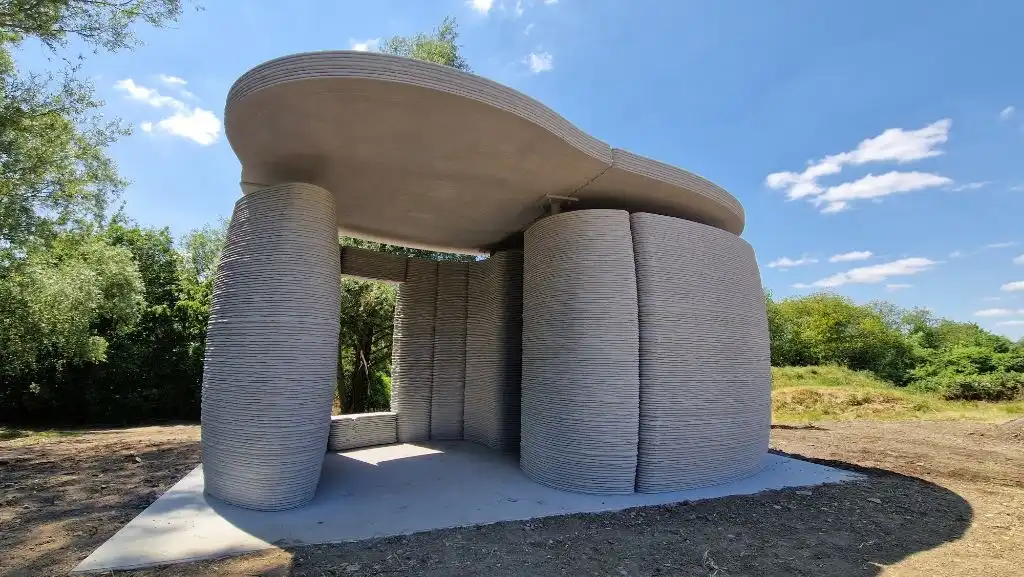In this workshop, we will use parametric design tools to prepare complex building components such as Organic walls, facades, and curvy floor plans for printing.

The potential of 3D printing and additive manufacturing has transformed the world of architecture. These technologies have allowed intricate designs to become tangible masterpieces, paving the way for an innovative future in the construction and building industry. As we continue to explore the possibilities of 3D printing, it will unlock even more potential for creativity and sustainability in construction. It’s an exciting time to be a part of this ever-evolving industry. In this workshop, we will use parametric design tools to prepare complex building components such as Organic walls, facades, and curvy floor plans for printing.
The workshop consists of a lecture, a software practical session, and a live printing session showcasing the execution process. While every student works independently on an assignment project, they are encouraged to share their knowledge and engage in discussions through the Discord server.
In this workshop, you’ll learn to prepare intricate designs for the 3D printing process using parametric design tools, such as Grasshopper and Pufferfish. These powerful tools will enable you to create complex building components like organic walls, facades, and curvy floor plans. You’ll acquire the skills and knowledge to optimize your designs for 3D printing and unlock the full potential of additive manufacturing in architecture.
AliReza Ziarati 2025-03-03 19:13
the video player can be improved, but other things are good. thank you
Asifa 2025-03-07 04:42
Interesting area to explore further. Well conducted course.