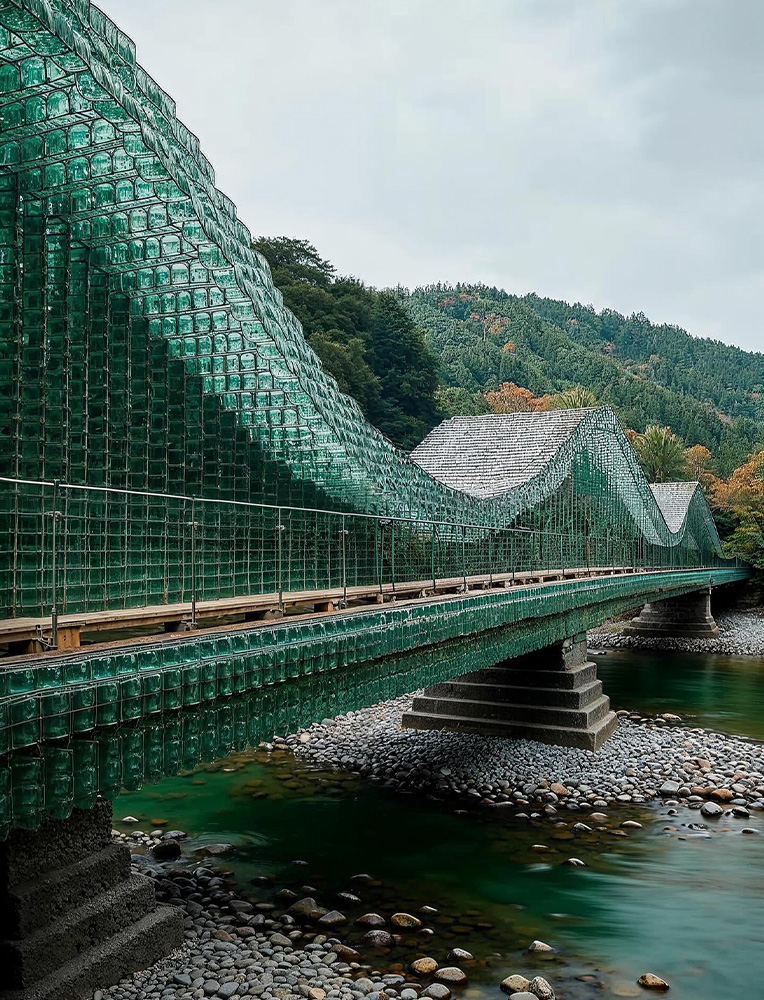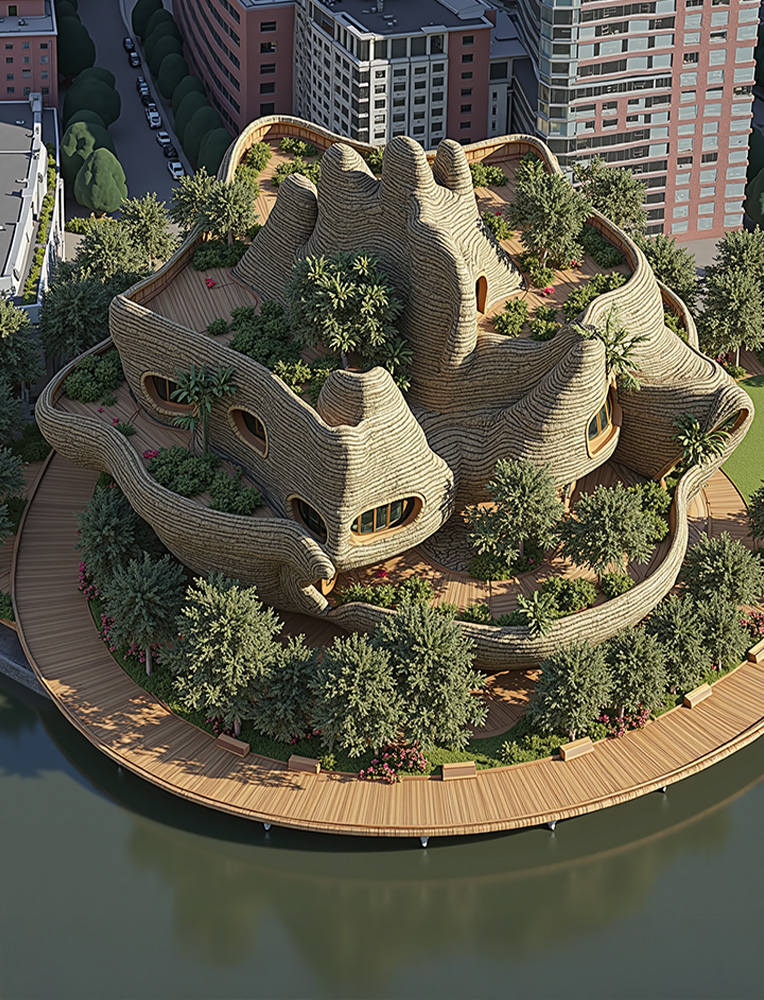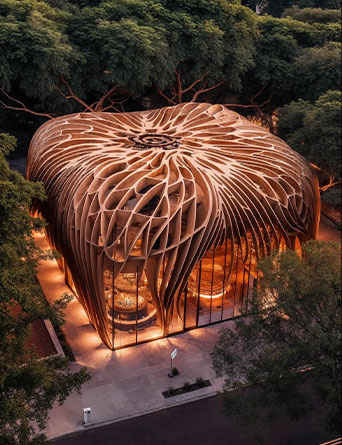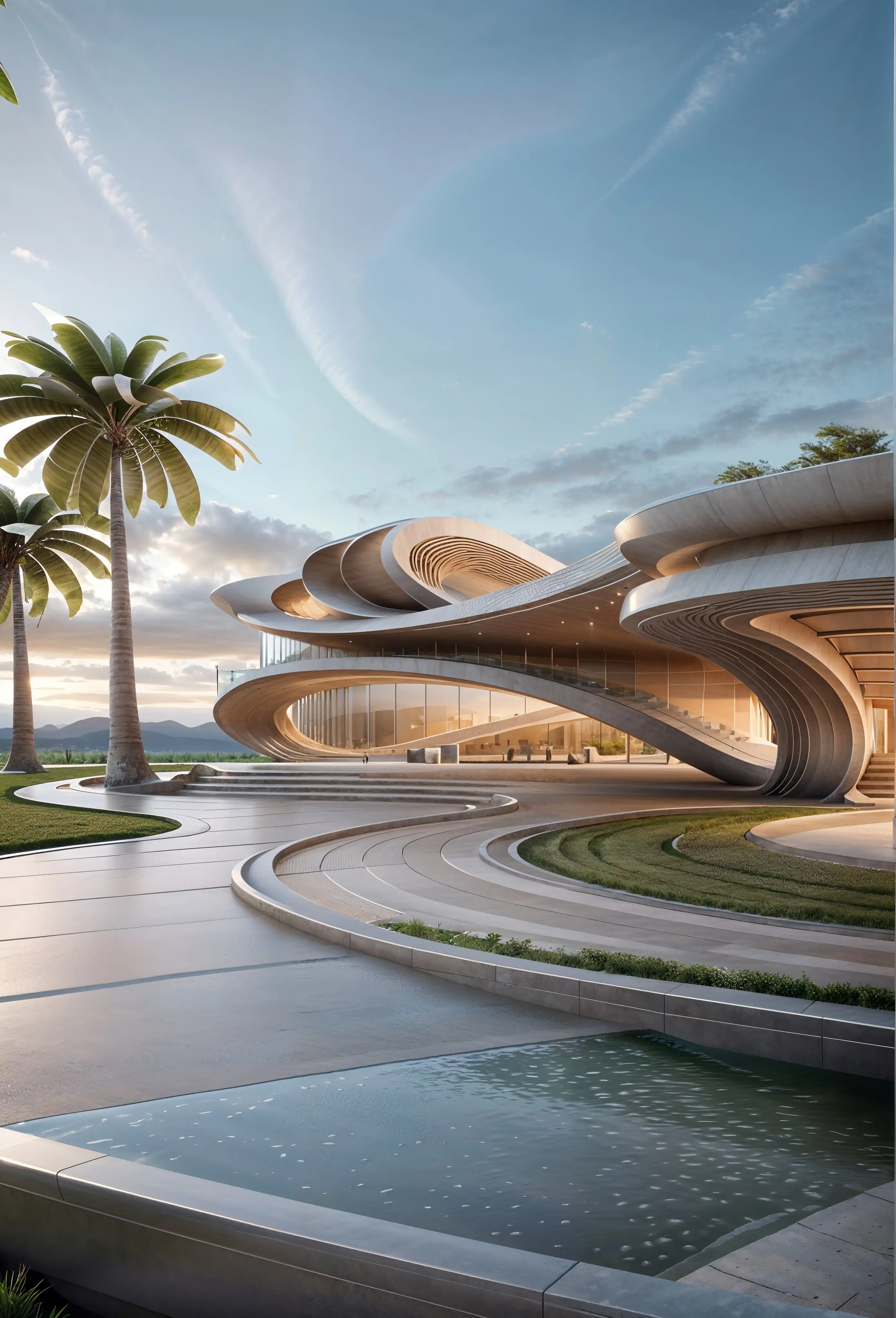Discover new skills today!
Explore classes on computational design and emerging technologies.
Learn TodayStarting at just €3.99/month

This workshop introduces an AI-driven workflow for generating, editing, and animating architectural interiors and exteriors into cinematic visual narratives.

This workshop explores how designers can merge parametric design with generative AI to transform animations into site-integrated architectural visuals.

AI-Driven Architectural Design focuses on integrating AI tools to enhance creativity and streamline design processes in architecture.

This workshop introduces an AI-driven workflow for generating, editing, and animating architectural interiors and exteriors into cinematic visual narratives.

This workshop explores how designers can merge parametric design with generative AI to transform animations into site-integrated architectural visuals.

AI-Driven Architectural Design focuses on integrating AI tools to enhance creativity and streamline design processes in architecture.

This workshop introduces an AI-driven workflow for generating, editing, and animating architectural interiors and exteriors into cinematic visual narratives.

This workshop explores how designers can merge parametric design with generative AI to transform animations into site-integrated architectural visuals.

AI-Driven Architectural Design focuses on integrating AI tools to enhance creativity and streamline design processes in architecture.
This 4-session workshop focuses on designing residential towers using BIM, Rhino, Rhino.Inside, and AI-driven visualization.
Your feedback helps us create better content for you
Day 1 – October 4, 2025
Day 2 – October 5, 2025
Rhino + Grasshopper: Developing the tower’s shell
This section will focus on programming and modeling the tower’s shape and facade details as well as main structural elements (building core, slabs, and columns).
Day 3 – October 11, 2025
Rhino.Inside and Revit: Creating the final model
This section will focus on Revit and Rhino.Inside, we will transfer previously developed facade elements into the BIM environment. Then we will develop typical floors, calculate areas, and prepare graphical schemes for the final presentation.
Day 4 – October 12, 2025
Introduction + PAACADEMY Updates (06:43)
Rhino.Inside Setup & Strategy (50:00)
Parametric to BIM Workflow Foundations
This session introduces how Rhino.Inside connects Rhino, Grasshopper, and Revit to establish a clear parametric-to-BIM workflow, while outlining essential templates, libraries, and execution strategies for tower design.
Rhino.Inside Design Showcase (56:48)
Parametric Tower Workflow Presentation
This session demonstrates how Rhino.Inside and Grasshopper can be used to drive Revit models from minimal inputs, develop parametric facades, and generate fast AI-enhanced visual outputs.
Points, Curves & Sketch Methods (45:44)
Revit Element Placement Methods
This session explains different methods for placing and controlling Revit elements, including point-based, curve-based, and sketch-based approaches, while highlighting how parameters can drive geometry and enable analytical model generation.
Frame Parameters (55:55)
Parameterize Curtain Panel Family
This session builds a Revit curtain panel by constraining the frame profile, extruding and locking glass, and driving materials and thickness with family parameters
Parametric Level Creation (46:45)
Parametric Levels with Grasshopper
This session defines floor height and count parameters in Grasshopper to generate Revit levels, apply formatted naming, handle existing levels without duplication, and control updates with triggers for efficient parametric level creation.
Parametric Facade Outline Workflow (55:52)
Grasshopper Revit Facade
This session builds a Grasshopper-to-Revit parametric facade center via domains, extracts corners/segments (control polygon, explode, list item), creates offset terrace outlines with adjustable amplitudes.
Grasshopper Trees Made Simple (01:03:21)
Divide Dispatch Weave Move Points
This session introduces Grasshopper data trees and core list tools (flatten, length, replace), shows how to handle even/odd counts with modulus, and alternate elements with Dispatch.
Facade Outline Assembly Workflow (49:14)
Fillet NURBS Offsets Facade Types
This session streamlines corner connections, smooths outlines, offers facade options, and mirrors results to finalize alternating contours.
Stream Filtering & Facade Outlines (33:52)
Stream Filters and Offset Logic
This session demonstrates how to use stream filters to switch design options, mirror and offset contours, and prepare facade outlines with fillets and evenly divided vertical elements.
Point Alignment & Data Structuring (43:59)
Sampling & Centered Spacing Strategies
This session covers point alignment, simple data structuring, selective sampling, and general layout strategies across tools.
Extrusions, Offsets & Entrance Panels (58:09)
Slabs, Offsets & Facade Logic
This session focuses on generating lower floor structures through Grasshopper, comparing offset methods, extruding and capping slabs, copying by height, and scripting facade division.
Sorting Geometry for Panels (47:26)
Conditional Logic & Data Trees
This session explains how to manage conditional formulas, rounding, and data-tree structures in Grasshopper to clean, deduplicate, and sort geometry for accurate panel division along surfaces.
Parametric Panels Workflow (56:04)
Data Trees & Panel Generation
This session focuses on building parametric panel systems in Grasshopper, covering data-tree organization, list manipulation, shifting, and pattern logic to generate surfaces and mesh geometries.
Structural Core and Columns (58:43)
Core, Columns & Facade Setup
This session develops the structural core and column system in Grasshopper, defining core parameters, offsets, and column spacing, creating symmetrical distributions, and preparing outlines, points, and vectors.
Parametric Facade workflow (01:01:07)
Facade, Floors & Revit Preparation
This session focuses on completing the parametric façade and floor system in Grasshopper, using advanced data tree manipulation, Flip Matrix logic, and mesh piping techniques to generate facades, slabs, and railings.
Parametric Facade Setup (47:38)
Glass Facade & Revit Integration
This session refines the Grasshopper script, creating the glass facade system, organizing parametric divisions and panel logic, setting up materials, and preparing the model for Revit integration.
Rhino.Inside Revit Workflow (46:02)
Parametric Revit Floors & Walls
This session demonstrates how to generate, organize, and manage architectural floors and wall types in Revit through Grasshopper using Rhino.Inside workflows for parametric BIM integration.
Revit Elements with Grasshopper (30:00)
Columns, Facades & Direct Shapes
This session focuses on creating Revit columns, facades, and mesh-based elements through Grasshopper using Rhino.Inside workflows, covering family setup, level assignment, column parameters.
Data-Driven Design (52:30)
Room Data Visualization and Rendering
This session covers how to extract room data from Revit, visualize it in Rhino through Grasshopper using Rhino.Inside workflows, and generate analytical diagrams and camera setups for AI-based rendering preparation.
Visualization with ComfyUI (50:26)
AI Rendering Workflows & Upscaling
This session explores advanced AI rendering workflows using ComfyUI, comparing SDXL and Google Gemini models, managing LoRA and ControlNet setups, refining prompts for architectural precision.
Google Flow Video Creation (25:33)
AI Video Generation & Animation
This session explores AI-driven video generation using Google Flow, showing how to create time-lapse animations, frame transitions, and character-based scenes through prompt control, model selection, and multi-video sequencing for architectural storytelling.
Yes, basic Revit skills are required. If you’re unfamiliar, we recommend completing our Revit Basics 101 course or reviewing the suggested tutorials on Revit Family Editor before the workshop.
Rhino.Inside enables seamless data and geometry transfer between Rhino/Grasshopper and Revit. You’ll use it to integrate complex parametric elements like tower facades into the BIM environment for documentation and analysis.
Yes. You’ll model the tower’s shell, structure, and floors parametrically, then transfer it into Revit to complete the BIM setup, calculate areas, and generate presentation-ready visuals and documentation.
In the final session, you’ll use ComfyUI and Photoshop for post-processing and rendering, resulting in polished architectural visuals and diagrams suitable for presentations or portfolios.
Learn how to use advanced parametric design tools, AI in design workflows and computational design in architecture from pioneers in the field!

Learn how to use advanced parametric design tools, AI in design workflows and computational design in architecture from pioneers in the field!
Save 20% Today! - Limited Time! - 50 Seats Only!
Dynamic Sketching: AI-Powered Architecture is not just a workshop; it's a creative breakthrough for architects, designers, and students ready to revolutionize the way they present their ideas.















.webp)
.webp)
Lina El Khoury 2025-10-21 15:44
Thank you ! that was a great course. Albert: Many thanks for your detailed instructions. I am looking forward to your next course.
seanb 2025-12-01 00:09
Great!