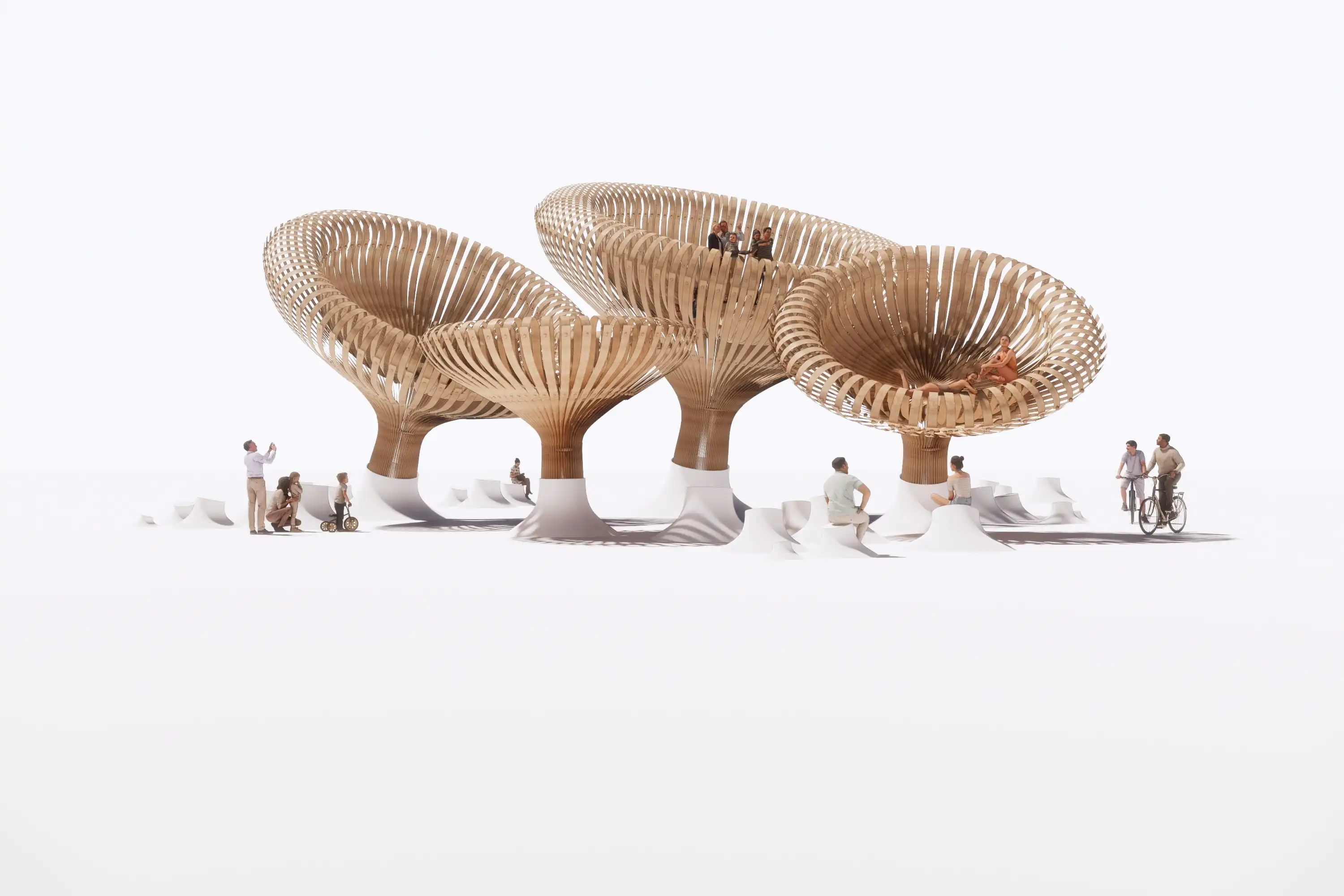The Computational Dreamscape will demonstrate how Grasshopper 3D can help to have a dynamic and fast workflow, and fully control geometries.

Discover the power of Grasshopper 3D and learn how to create innovative and socially responsible designs. The Computational Dreamscape workshop is a unique opportunity to explore parametric design tools and methods emphasizing creativity while achieving the most successful results.
We’ll demonstrate how Grasshopper 3D can help architects have a dynamic and fast workflow while fully controlling geometries. Using this software, you can generate visually striking, engaging, and efficient geometries.By participating in the workshop, you’ll develop your algorithmic thinking, understand geometry, and generate Grasshopper definitions that can be used for multiple purposes, making your projects unique and adaptable.
During the workshop, we’ll use a hands-on approach to learning. The workshop requires a basic understanding of Grasshopper, and the level is intermediate, starting with simplicity and building up complexity.The final project will involve designing either an indoor art installation or an outdoor sculptural urban space. The workshop will focus on applying computational design techniques to create physical and digital matrices of parametric models, which will be used to suggest different spatial applications.
The final assignment will involve putting together a competitive set of static and dynamic visualizations (diagrams/renderings/videos) to illustrate their progress. The students will work individually or in teams, depending on their preferences, and will receive guidance and feedback from the instructor throughout the process.
The workshop will explore the different ways in which design can contribute to enhancing a sense of community, identity, and relationship with others, offering spaces where everyone can play, rest, and enjoy time with their loved ones. These recreational areas can encourage active movement, creative exploration, and the development of social skills.
During the workshop, we´ll generate exciting designs, from the small scale of a room to the large urban scale. We will deal with sculptural installations with ever-changing effects, sinuous and colorful landscapes, and intriguing urban spaces, which can be inhabited in multiple ways and float between reality and fantasy.
Grasshopper 3D is crucial to generate these geometries that are difficult or impossible to achieve through traditional methods. Additionally, Grasshopper 3D enables us to experiment with several design iterations, test different scenarios, and optimize the design for specific constraints.
The workshop students are expected to learn a combination of theoretical and practical knowledge and gain professional experience. They will be taught to think outside the box and apply algorithmic approaches to solve architectural problems efficiently.
The final project will give them something tangible to add to their portfolio.The focus is on creating exciting and innovative projects, ensuring that the skills learned in the workshop can be applied in their everyday workflow. The aim is to produce work that is not just for show, but that can be used or inspire changes in how they work.
No comments found.