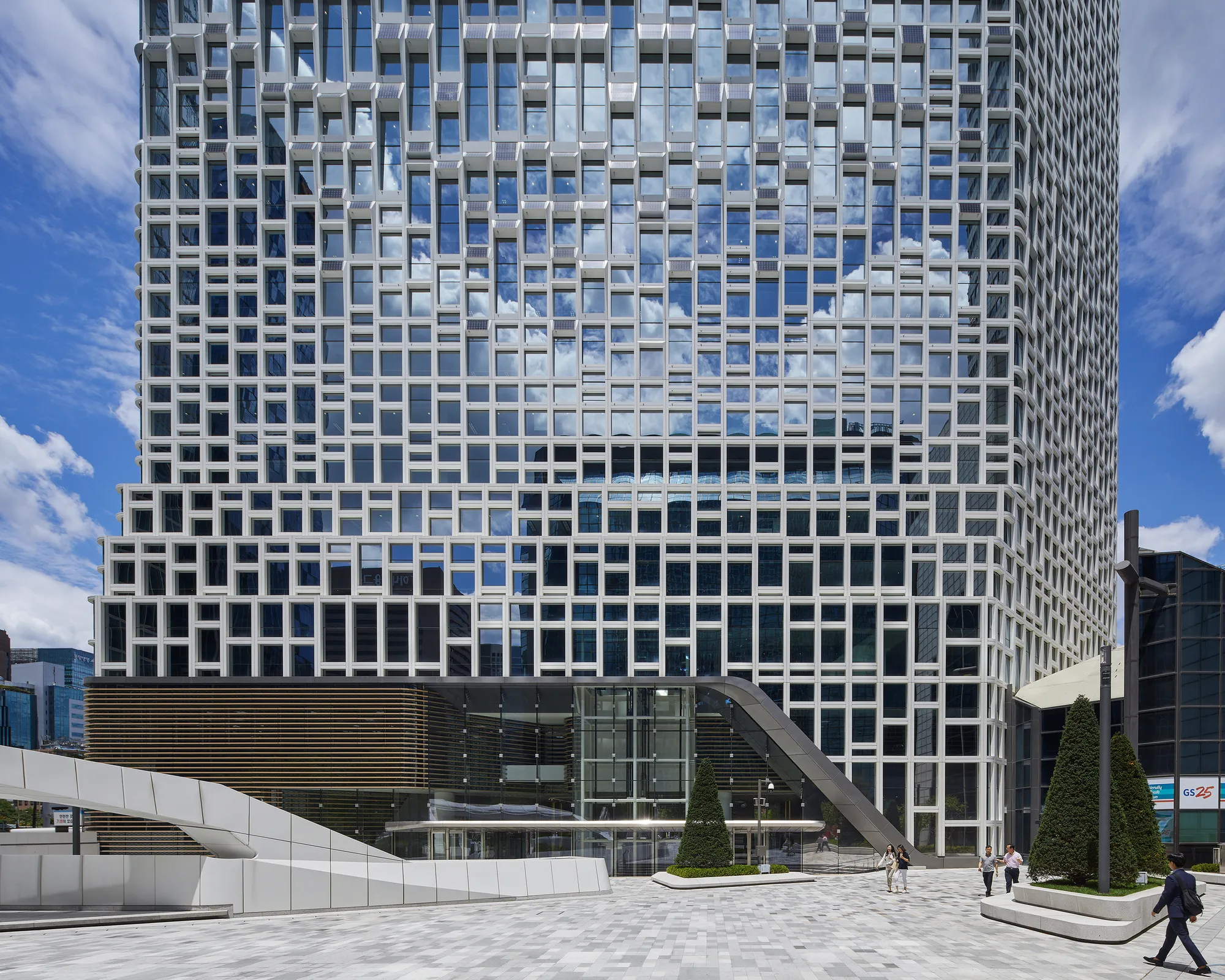
Seoul is the thriving capital of South Korea. Its skyline is a collage of modern towers and mid-century housing blocks, many of which are now decades old and energy-hungry. With city planners, architects, and policymakers seeking to upgrade thousands of aging structures, renovation has become a central sustainability strategy. But Seoul isn’t just updating its buildings; it’s pioneering a revolution through parametric and data-driven design.
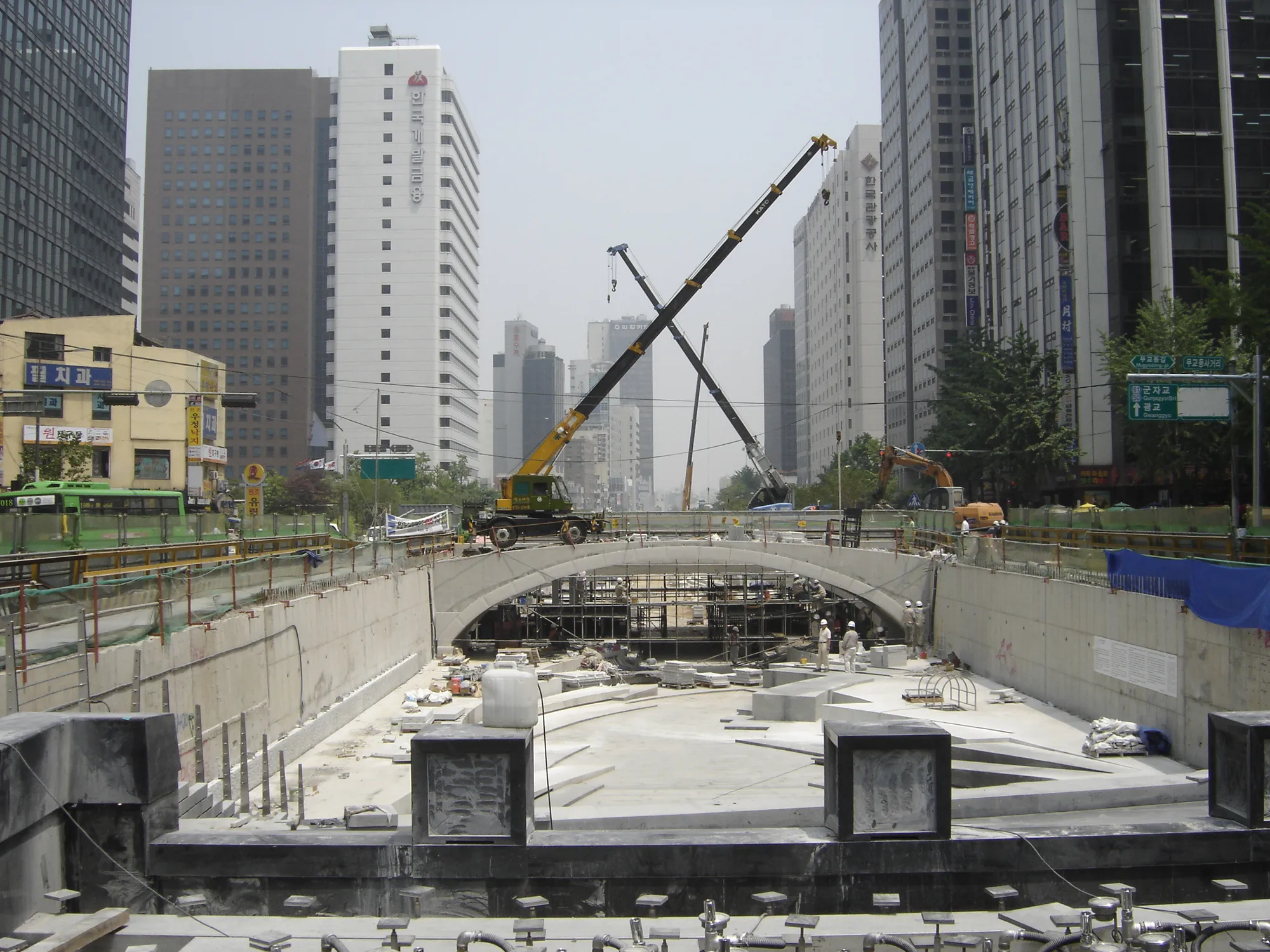
Parametric design refers to a computational approach that leverages real-world data like sun angles, climate conditions, and material thermal properties. It further simulates and optimizes building performance before renovation begins. Instead of relying on generalized solutions, architects in Seoul are utilizing these digital tools to test thousands of design scenarios for each project, ensuring that every intervention is precisely tailored to maximize daylight, energy savings, and indoor comfort.
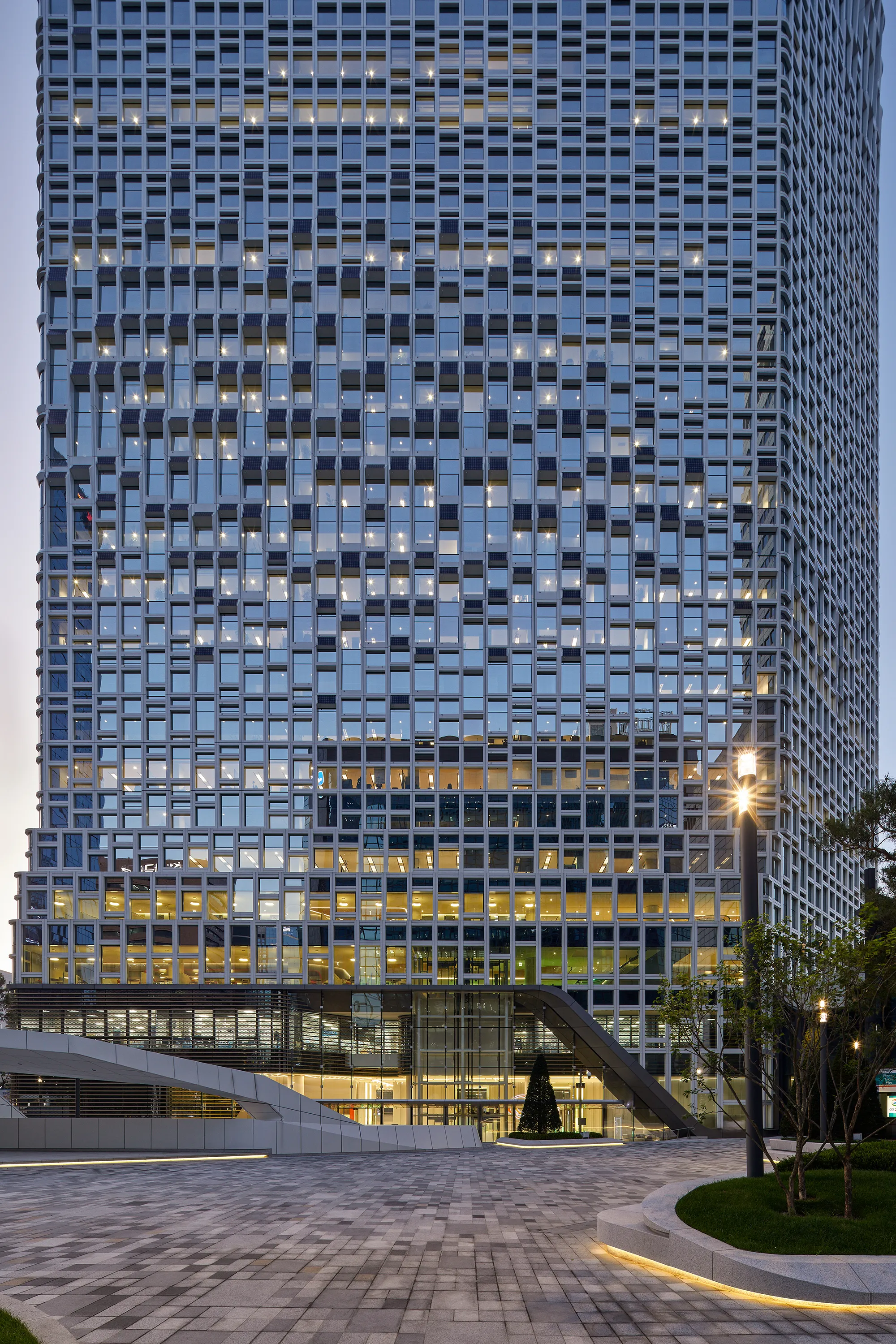
The renovation of the Hanwha Headquarters stands out as a landmark achievement in Seoul’s new era of building upgrades. The existing 57,696m² commercial tower, formerly clad in dark, single-glazed panels, struggled with thermal inefficiency and poor daylighting. Rather than opting for demolition, Hanwha and UNStudio chose an ambitious in-place retrofit, keeping the building fully operational for 3,000 occupants even as its transformation unfolded.
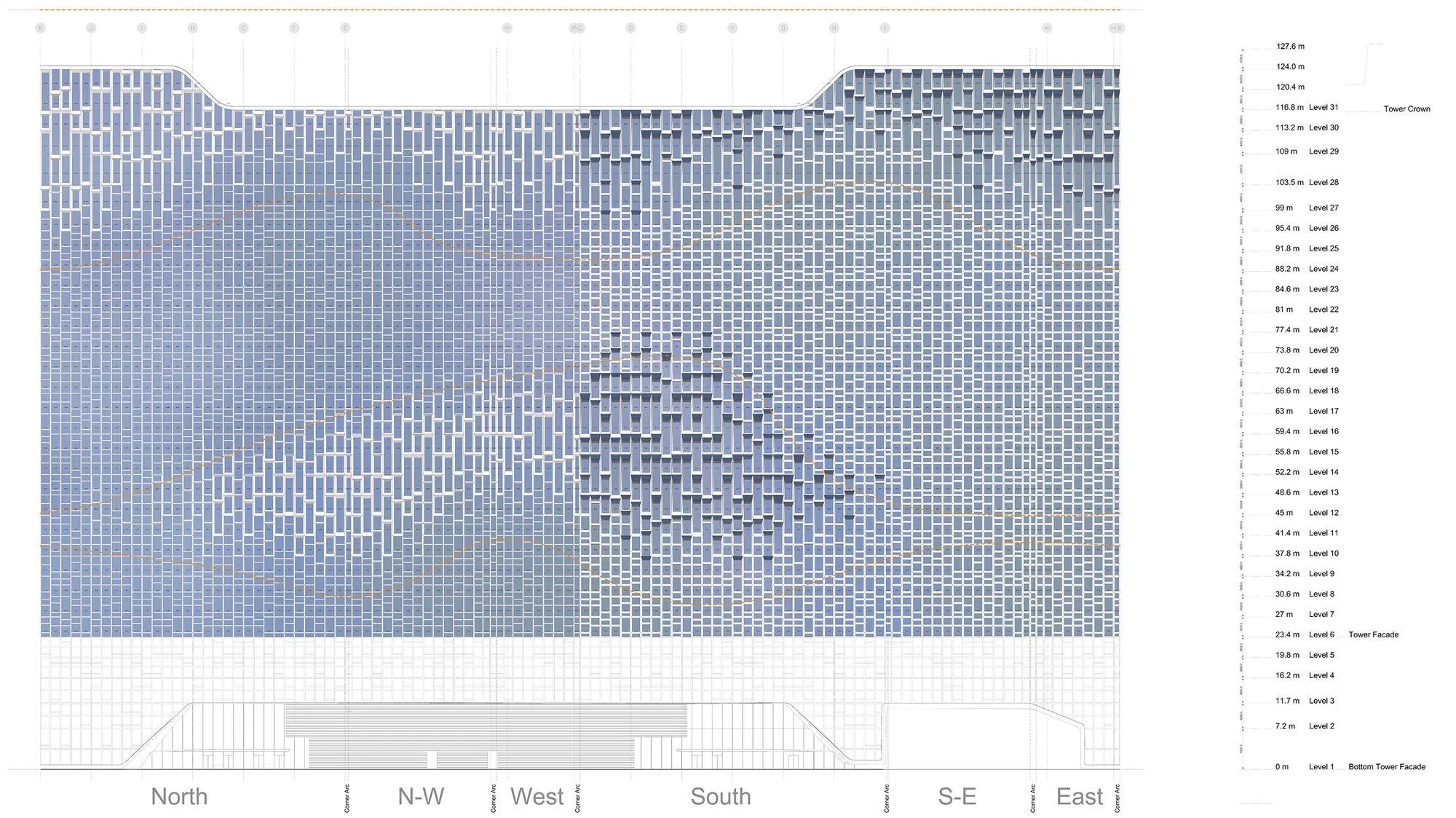
Parametric simulation drove every facet of this redesign. The new facade uses high-performance insulated glazing in aluminum frames, calculated to balance solar heat gain, glare, and natural light based on Seoul’s unique sun path and seasonal weather data. The south-facing facade integrates angular photovoltaic panels, generating renewable energy and shading interiors simultaneously. Large panes on the north side maximize diffuse daylight, slashing artificial lighting needs.
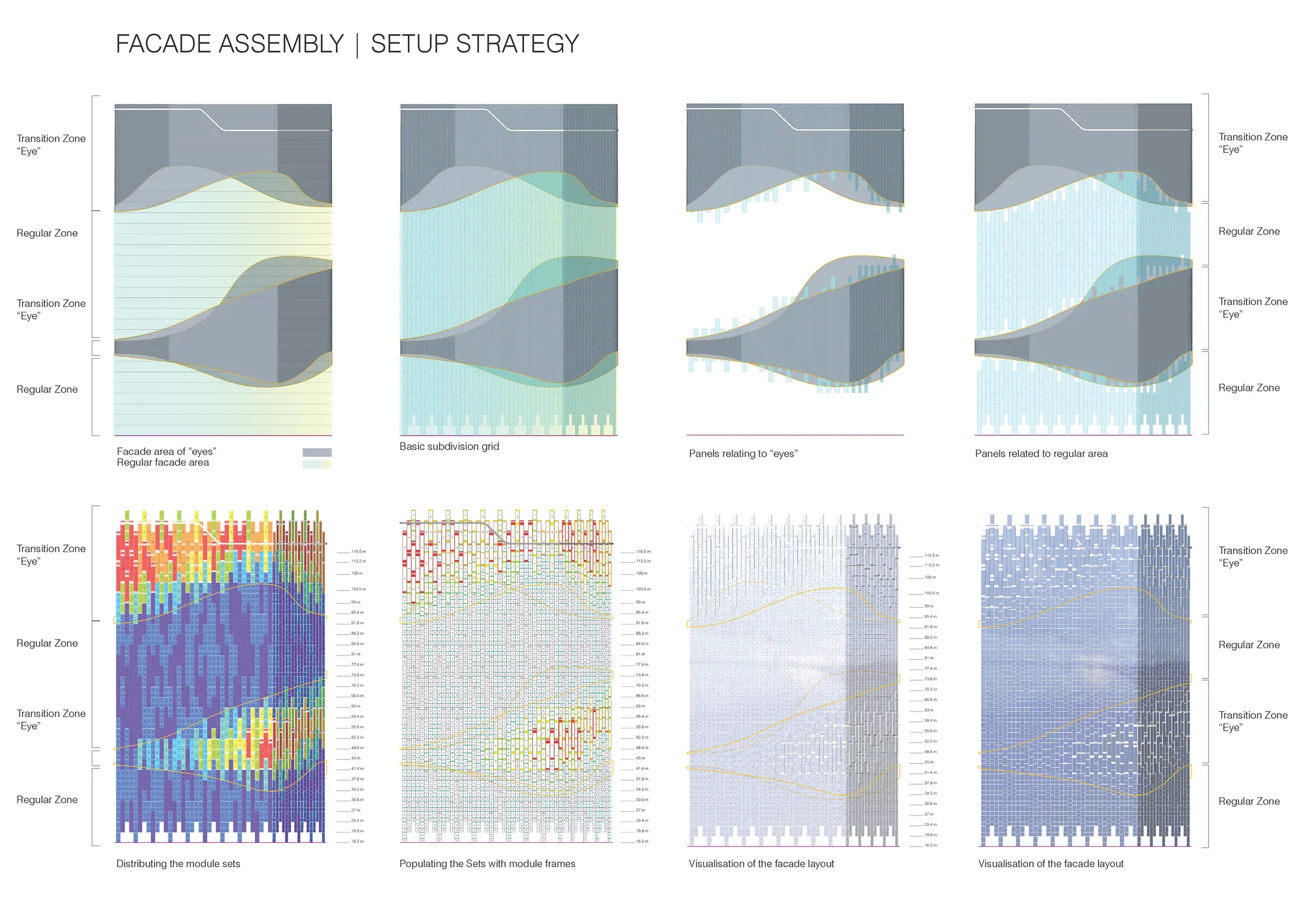
Inside, the building supports flexible working and communal activity. Warm timber finishes, adaptable meeting rooms, and a multi-purpose auditorium were planned and evaluated using digital metrics for daylight penetration, spatial comfort, and acoustic quality. The result: significant operational energy reductions, elevated interior quality, and a flagship status as model renovation in the region.

While corporate towers capture headlines, Seoul’s real opportunity lies in retrofitting its myriad high-rise residential blocks built during the city’s postwar expansion. Here, glass and concrete dominate.
Parametric energy modeling has unlocked actionable, site-specific strategies for these mass-produced homes. One prominent study examined thousands of facade configurations, testing how adjustments in window-to-wall ratio (WWR), insulation thickness, and shading devices could enhance energy performance and comfort. The winning design features a reduced WWR of 0.40 and exterior light shelves that cut annual energy use by a remarkable 26.8%, all without sacrificing daylight or livability.
Passive house principles were baked into the renovation scenarios: thicker insulation reduced heat loss in winter, while responsive shading countered Seoul’s humid summer sun. Light shelves brought deeper daylight into living spaces, lowering reliance on artificial lighting and stabilizing room temperatures. All these factors were mapped and optimized in virtual space before construction, ensuring that every improvement delivered measurable, occupant-focused results.

Seoul’s parametric revolution extends to the urban scale, most notably in the restoration of Cheonggyecheon, which was once a buried stream beneath concrete and traffic. Its resurrection as a 5.8km green corridor reshaped the city’s landscape and microclimate.
Hydrological simulations ensured the new stream would manage flood risks and support local ecology. Environmental performance assessments predicted temperature moderation and reduced heat island effects, critical outcomes for a dense metropolis. Thousands of citizen consultations were woven into the planning process, balancing ecological goals with public amenity and heritage preservation.
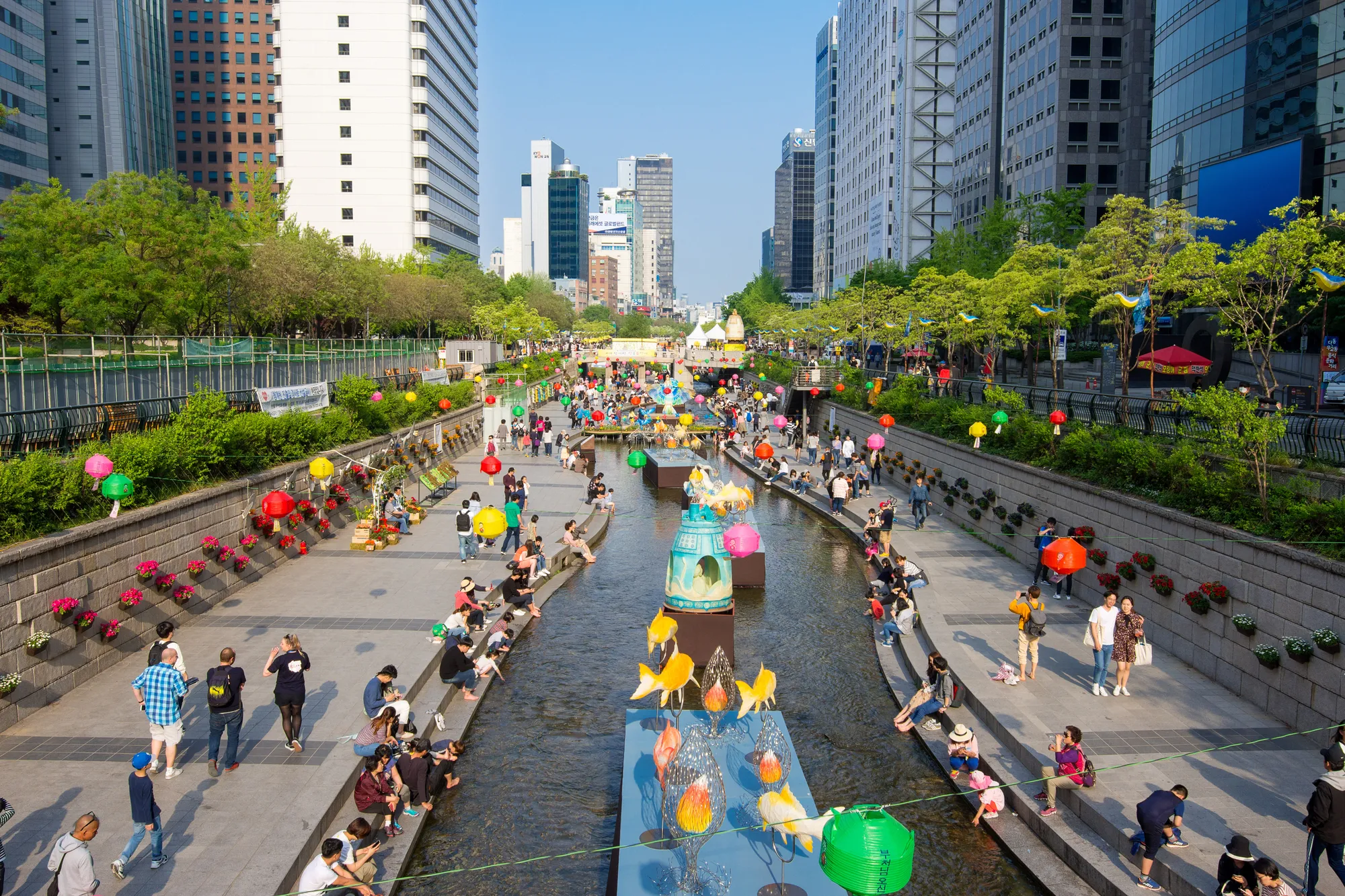
The restoration boosted adjacent property values by 30–50%, returned biodiversity such as fish, birds, and wetland flora to the heart of the city, and provided Seoulites with a walkable public space. Cheonggyecheon is now a global model for ecological renovation, recognized for its data-driven approach as much as its scenic beauty.
What sets Seoul’s renovation strategies apart is the shift from intuition to quantifiable evidence. Parametric tools transform the way decisions are made: every design option is simulated for thermal, daylighting, energy, and comfort performance. Architects can rapidly iterate thousands of possibilities, comparing outcomes in a fraction of the time traditional methods require. Stakeholders like clients, city authorities, and residents gain confidence through clear metrics such as energy savings, cost estimates, daylight distribution, and maintenance implications.
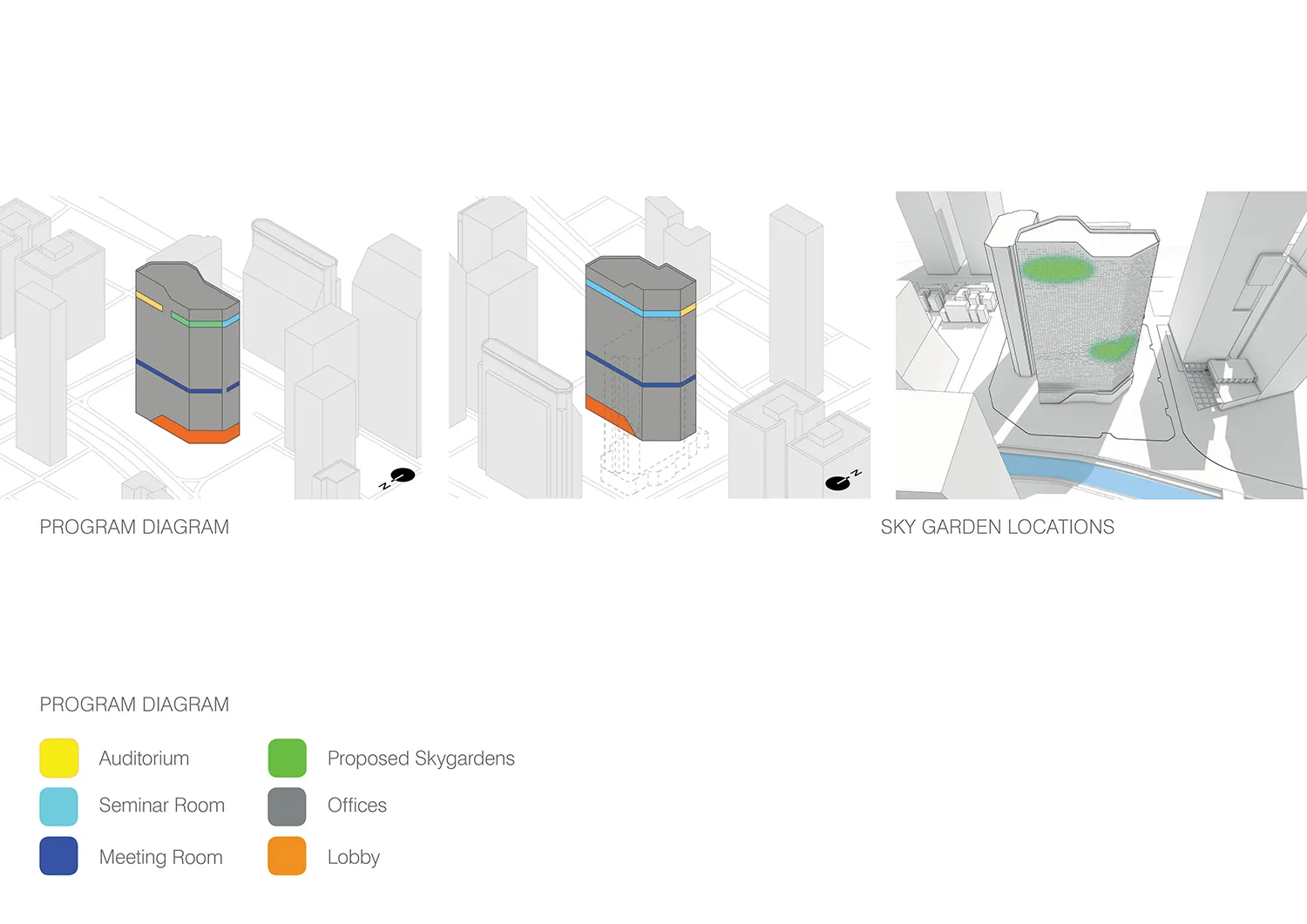
In Seoul, parametric renovation has become an anchor keyword for sustainability, design intelligence, and architectural progress. Seoul signals its influence and visibility across the architectural discourse in searches like “smart renovation Seoul,” “facade optimization,” and “energy efficient retrofit.” This demonstrates that renovation need not mean compromise or loss. The data-driven process allows the city to conserve embodied carbon, minimize waste, and avoid unnecessary displacement, while creating spaces that are more beautiful, comfortable, and future-ready than ever before.
Adaptive reuse is now central to Seoul’s brand of modernity. Whether it’s a gleaming headquarters, a family apartment block, or miles of restored greenway, parametric renovation offers a blueprint for meaningful transformation, grounded in real-world evidence and user-centric design.
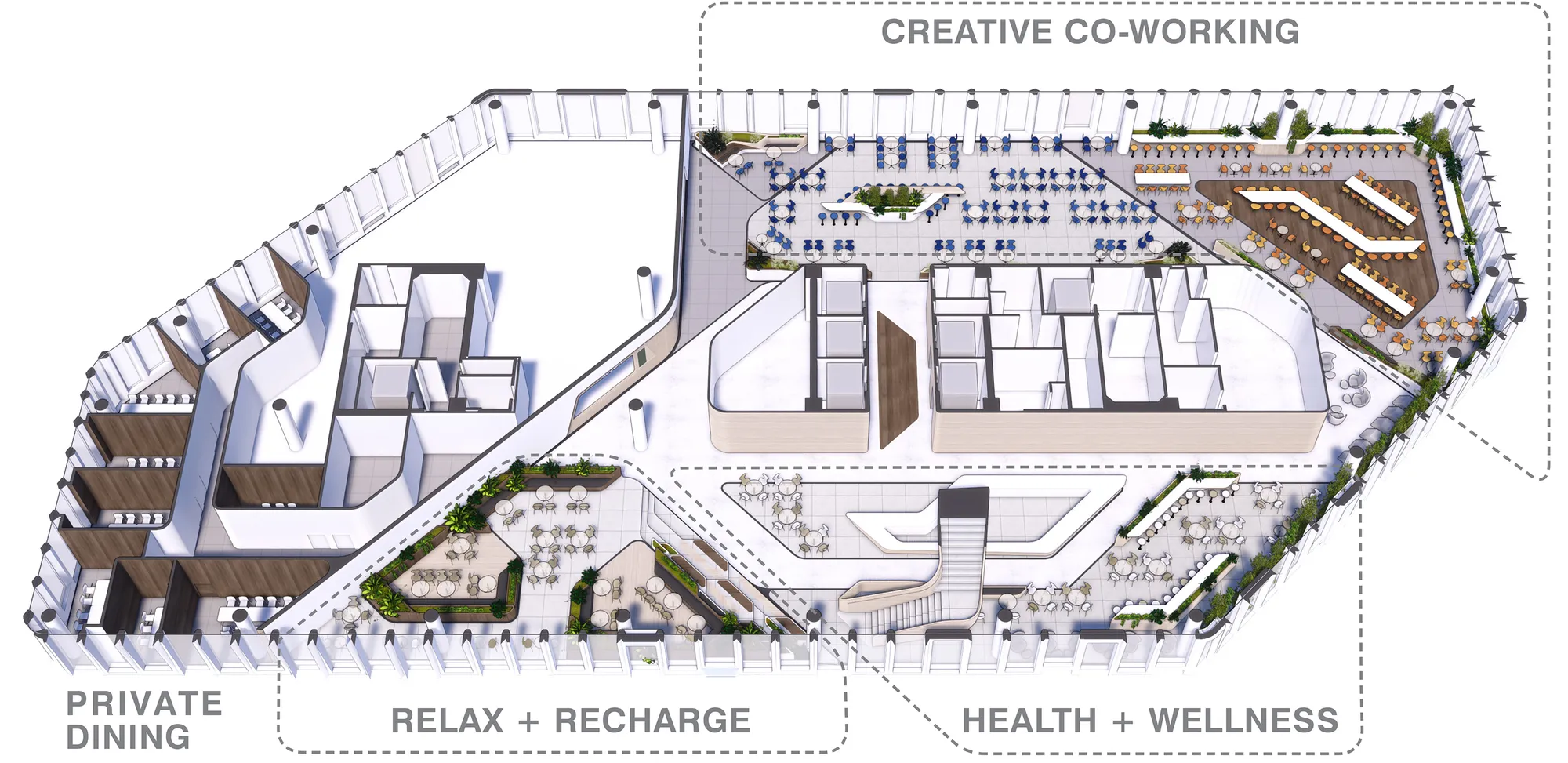
The case studies emerging from Seoul’s parametric renaissance show the immense potential locked in existing structures. A potential that can be unlocked with creativity, technology, and a commitment to performance-based architecture. By choosing renovation over replacement, and by harnessing digital simulation to optimize every detail, Seoul is leading a movement that is as much about environmental stewardship as it is about cultural and spatial excellence.
For designers, building owners, and urban dwellers alike, Seoul’s story is a powerful reminder: the smartest buildings are not always the newest, but the ones adapted to meet tomorrow’s challenges, today. As parametric renovation continues to shape the city’s future, Seoul stands as a living laboratory for sustainable, intelligent architectural transformation, and a vital case study for the global urban agenda.
You must be logged in to comment.