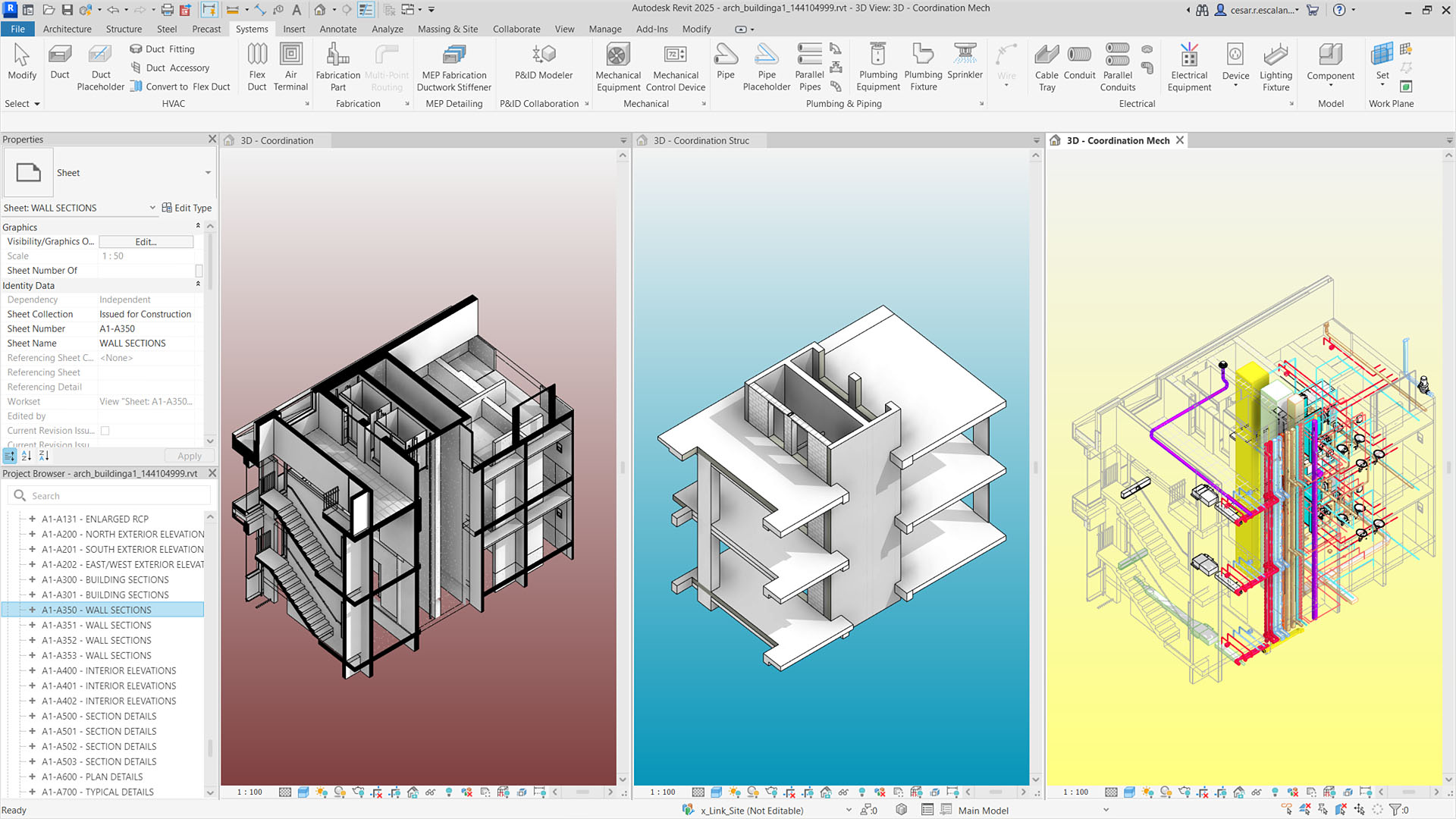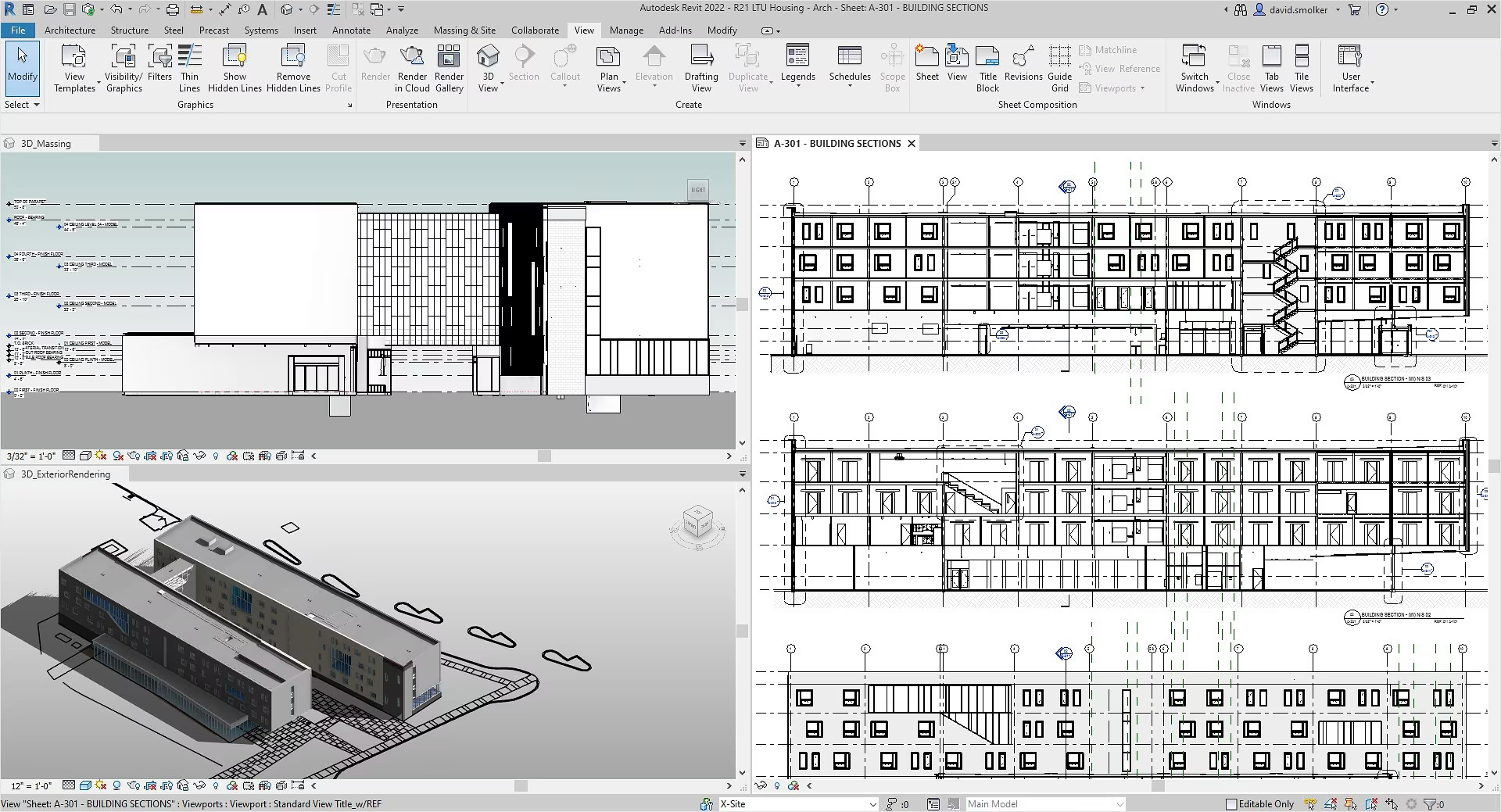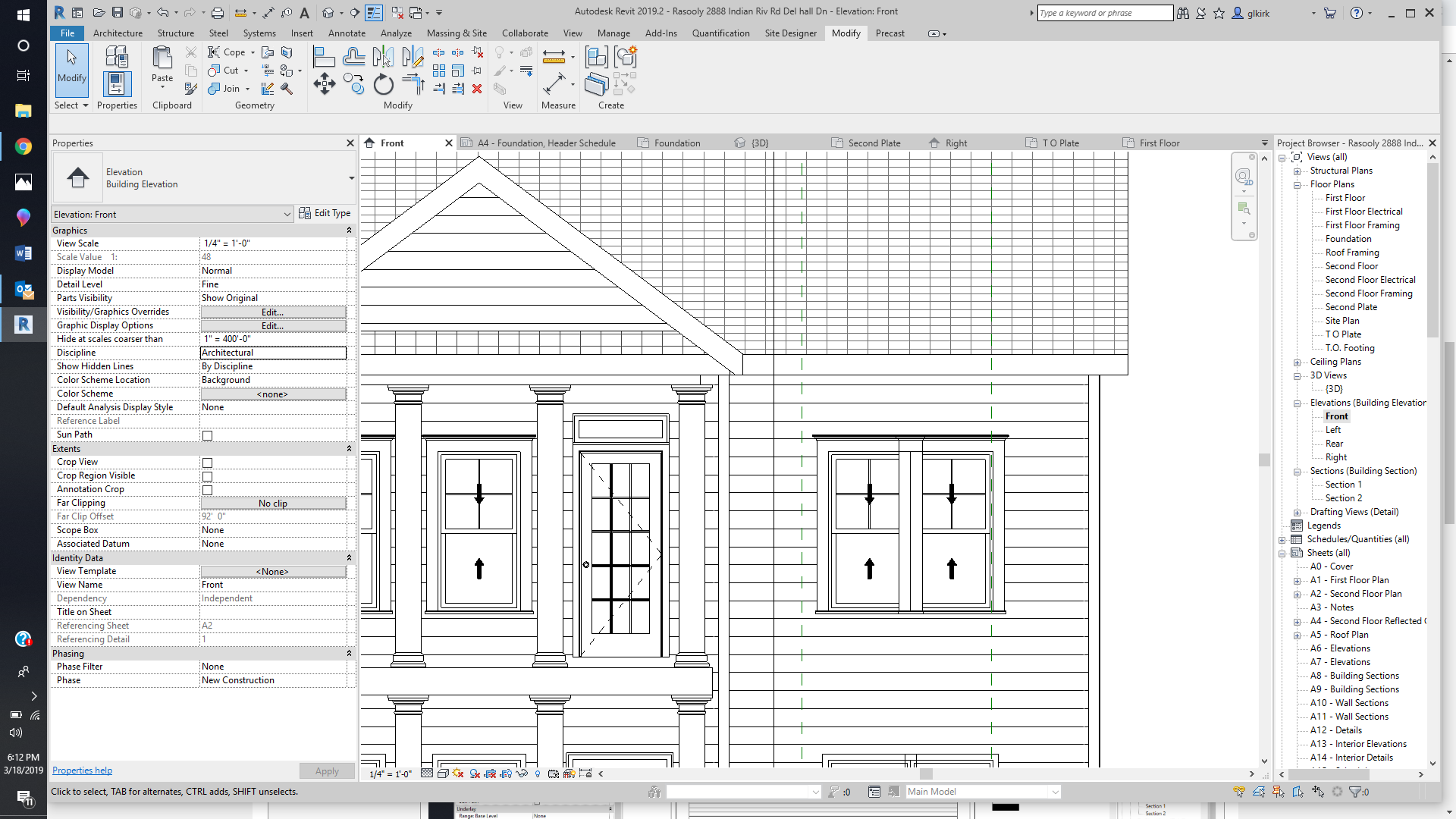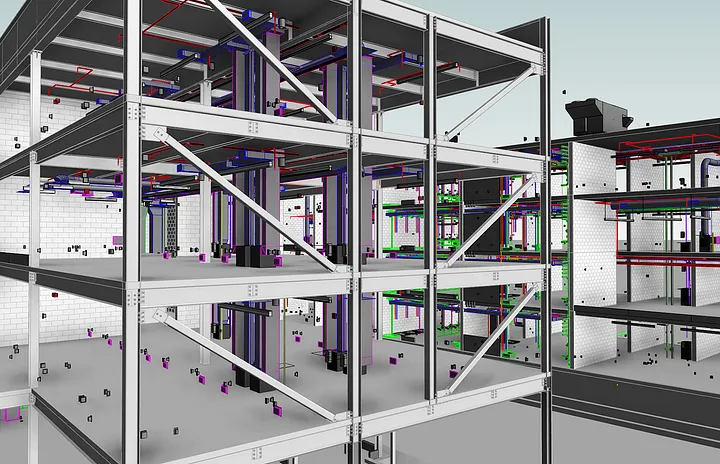
Contrary to common belief, Revit was initially developed by Charles River Software in 2000 and later in 2002, Autodesk acquired and developed it into the Revit we know now. It is a powerful Building Information Modeling (BIM) software that is widely used in the architecture, engineering, and construction (AEC) industry. Revit adopts a holistic interactive approach to building design. It helps professionals create models that accurately depict the physical aspects of a building and, frankly, it’s a revolution in software design that helps carry the project from conception to construction. This article will offer you a beginner-friendly guide to navigate the use cases, main features, and implications of Revit.

Revit is primarily used for creating detailed architectural designs and construction documentation. It allows its user to visualize their project in 3D using both parametric and non-parametric modeling. Many professionals such as architects, structural, mechanical, electrical, and plumbing (MEP) engineers adopt this software as it allows them to collaborate effectively on a shared model. Revit's capabilities extend beyond basic design to include detailed analysis, simulation, and construction planning.
Many beginners often wonder about the difference between Autodesk’s Revit and AutoCAD.
AutoCAD is a general-purpose CAD software launched in 1982 - nostalgically vintage one could argue. Think of it like a blueprint on a drafting table where you draw on separate sheets, and any change will require you to manually update multiple drawings.
Revit, on the other hand, is a BIM software that focuses on creating an integrated model of a building. When you change one part of the model, everything updates automatically, ensuring that every view (floor plans, elevations, sections) is always in sync. It’s more of a dynamic, holistic approach to design rather than just drafting.

Revit uses a parametric modeling approach, meaning that all elements in a design are interlinked. If you change one element, the software automatically updates related elements to maintain consistency.
Revit allows multiple users to work on the same project simultaneously. This feature is essential for large teams where architects, engineers, and contractors need to collaborate closely and ensures that all team members are working with the most up-to-date version of the model.
Revit can automatically generate schedules based on the information in the model. These schedules can include details such as quantities of materials, costs, and timelines. This feature is crucial for project management and cost estimation.
Revit includes powerful built-in rendering tools that allow users to create photorealistic images of their designs, which can be used for client presentations and as marketing materials. Revit also supports cloud-based rendering through Autodesk's A360 service, which allows more complex and resource-intensive renderings offsite.
Revit can detect potential clashes between different building systems, for example a wrong overlap between plumbing and electrical plans. This feature helps to identify and resolve issues before construction begins, saving lots of time and money!
Revit integrates seamlessly with other Autodesk tools like AutoCAD, Navisworks, and more. This integration allows for a smooth workflow across different stages of a project. For users who want photorealistic rendering, they can export their models to other softwares like 3ds Max.


You must be logged in to comment.