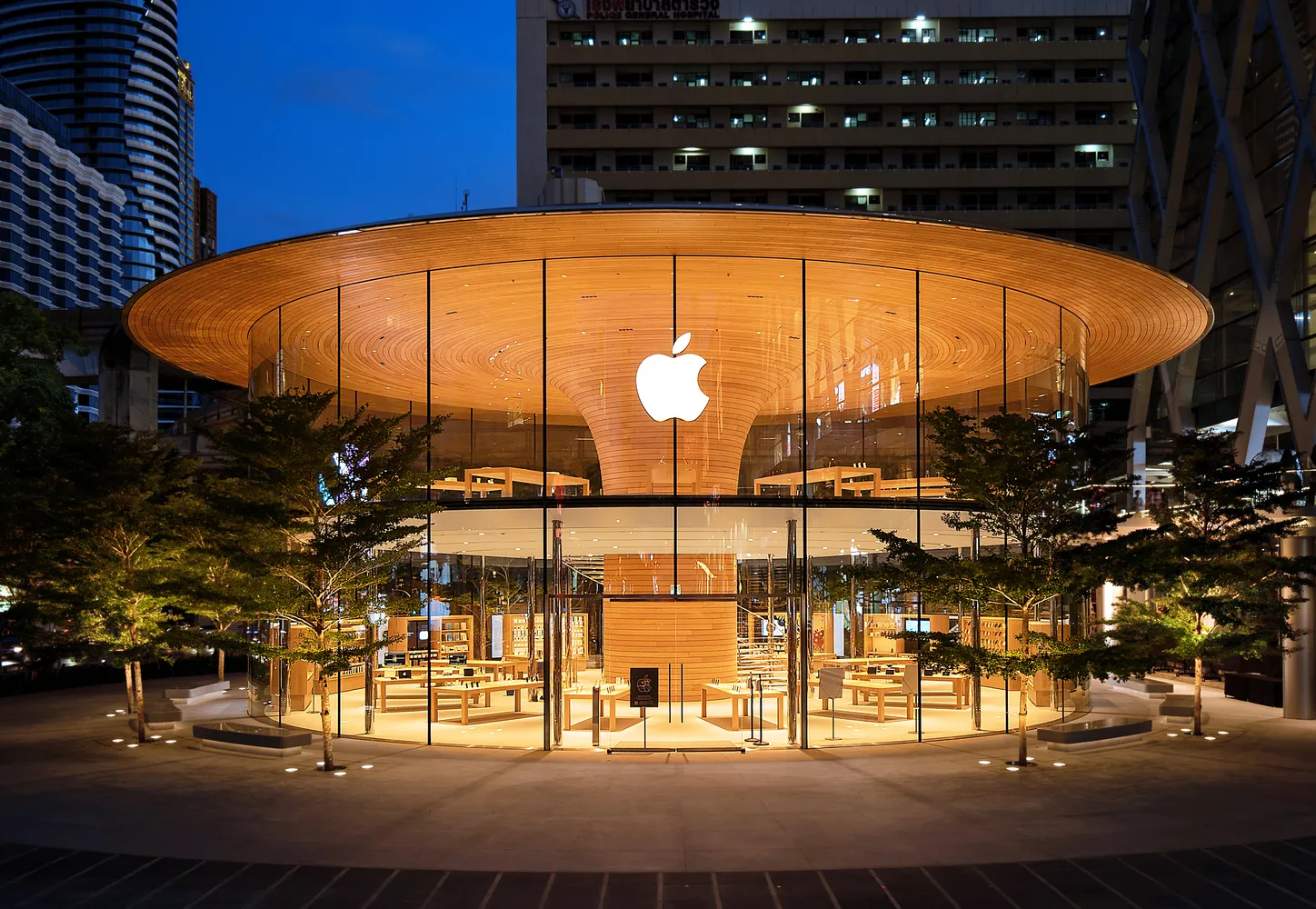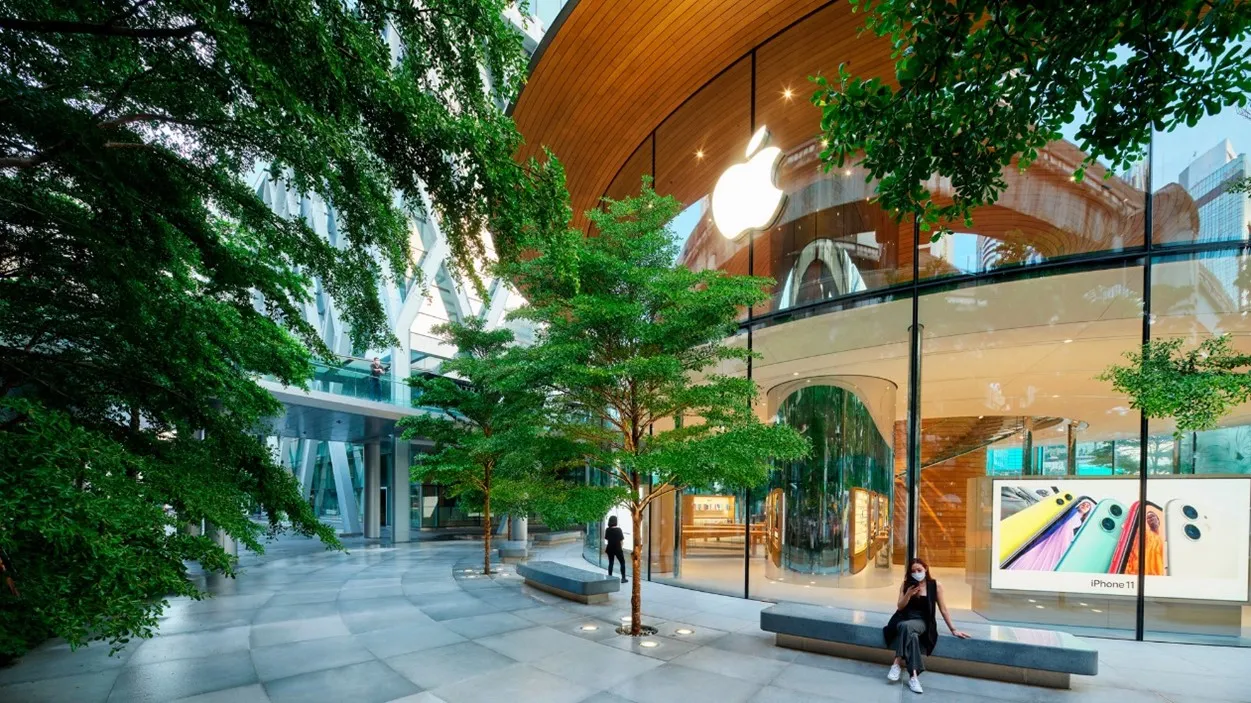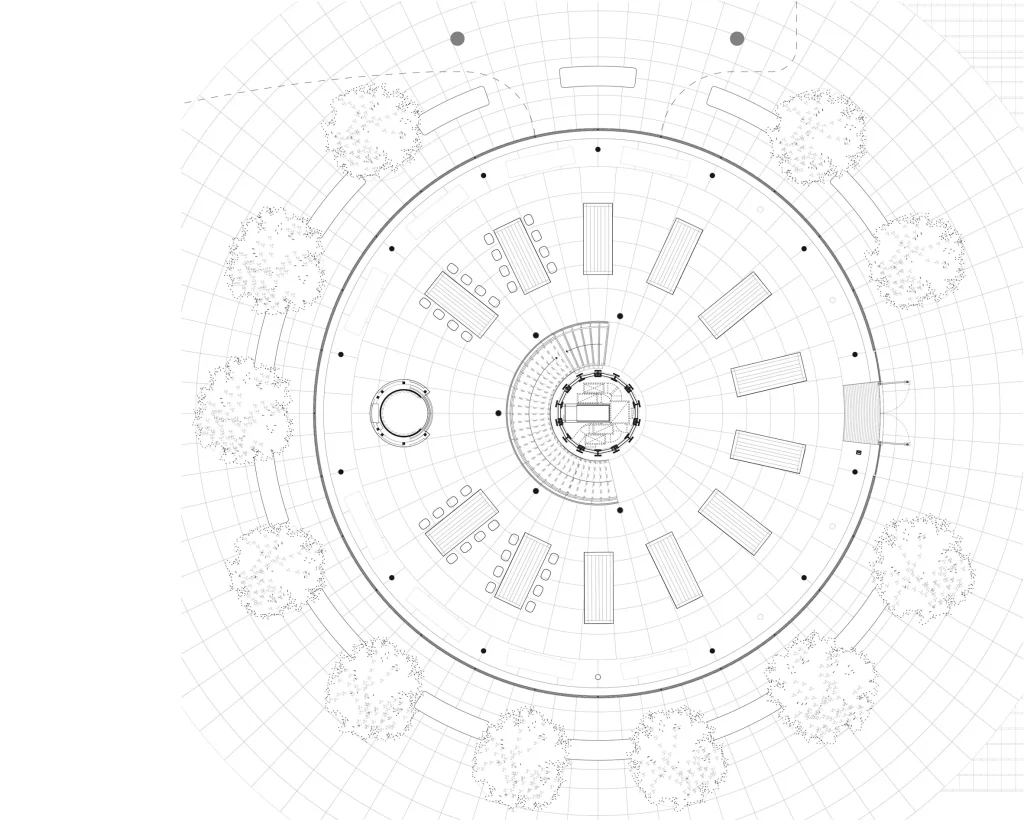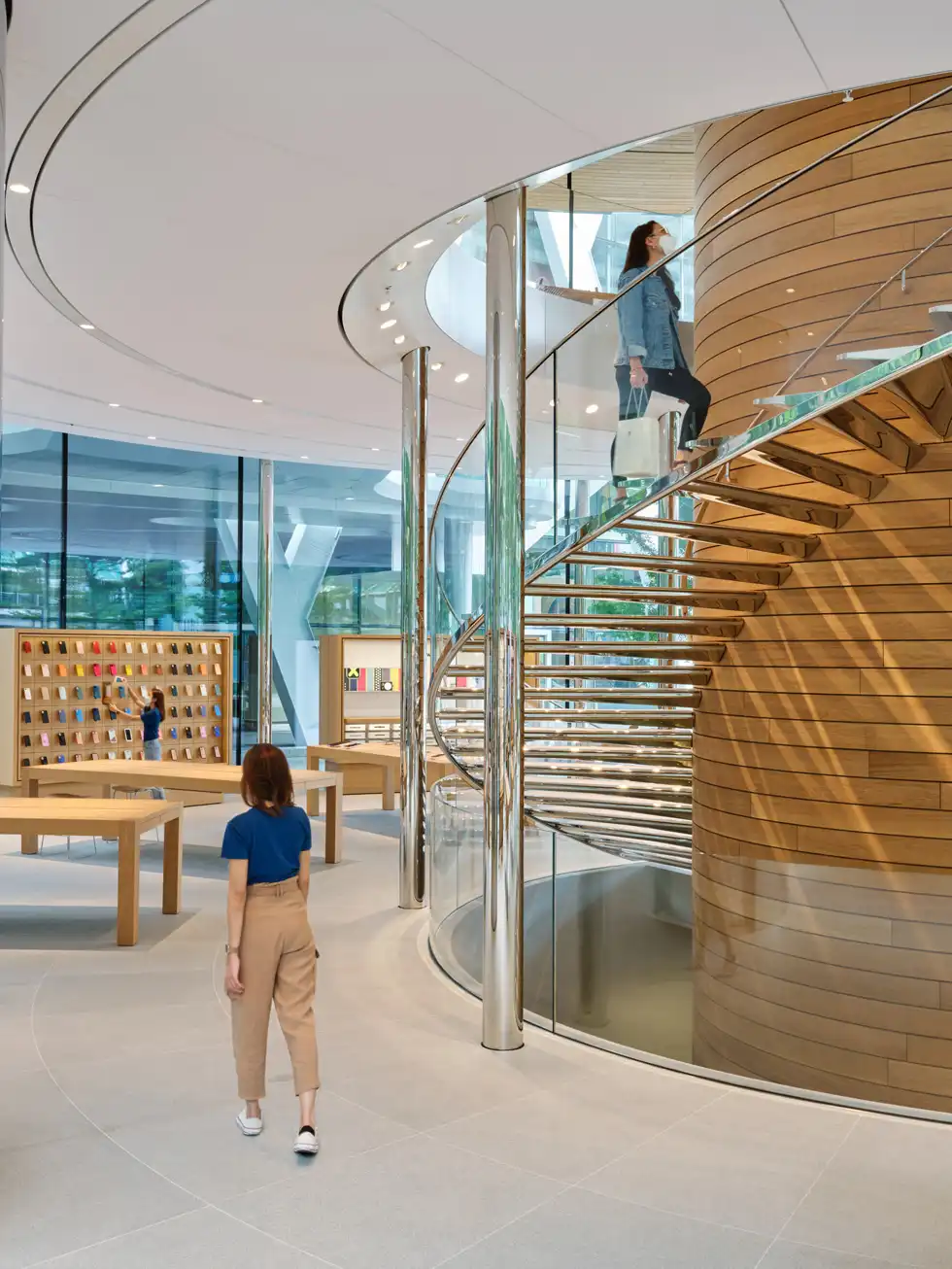
Apple Central World in Bangkok, Thailand, stands as a testament to the seamless integration of computational design and innovative material synergy. This article delves into the collaborative processes, advanced tools, and engineering feats that shaped its iconic structure. By exploring design methodologies and material applications, we uncover how architecture, engineering, and computation converge to redefine spatial and structural paradigms.

In the heart of Bangkok's lively Ratchaprasong district, a new architectural icon has emerged: Apple Central World. More than just a store, this stunning building has quickly become a cultural landmark. Designed by Foster + Partners alongside Apple's own design team, it highlights a perfect blend of advanced computational design and creative material use. This article explores how the initial design concepts were brought to life, focusing on the integration of cutting-edge technology, innovative structural solutions, and the use of locally sourced materials to create unique and functional space.

Design Philosophy and Simplicity lie at the heart of Apple’s design ethos. Apple Central World exemplifies this philosophy by prioritizing clarity in form while fostering a connection with its urban surroundings. The cylindrical structure, crowned with an expansive cantilevered roof, harmoniously integrates with the surrounding plaza, inviting engagement from all directions. This 360-degree connectivity was not only a design challenge but also an opportunity to utilize computational tools to achieve spatial and structural elegance.

Foster + Partners' Computational Tools played a vital role in resolving the intricate geometry of Apple Central World. Rhino and Grasshopper were pivotal in iterating the cylindrical form and refining the cantilevered roof’s proportions. Parametric modelling enabled the design team to visualize and adjust variables in real-time, such as the structural framework, material properties, and spatial interactions.
Key planning principles were embedded into the design process, emphasizing openness, fluidity of movement, and integration with the surrounding environment. By leveraging computational tools, the team ensured that every element served a dual purpose—enhancing functionality while maintaining aesthetic integrity.
The cantilevered roof, a prominent feature, was also a response to the need for shaded public spaces, addressing Bangkok’s tropical climate. The design ensured user comfort and contributed to a sense of place, creating a hub for urban activity. This careful balance of planning principles and computational precision demonstrates how technology and thoughtful design converge in contemporary architecture.

Material Synergy in Action emerges in the intricate design of Apple Central World, combining advanced computational tools with innovative material use. At the core of its structural ingenuity is the laminated timber column, a modern evolution of age-old wooden construction techniques. This column, crafted from cross-laminated timber (CLT) and glued laminated timber (glulam), combines the compressive strength of traditional hardwood with the flexibility and resilience needed for the dynamic geometry of the structure.
The cantilevered roof, which appears to float effortlessly, required complex parametric modelling to determine the precise arrangement of its steel and timber components. By iterating structural load analyses through computational tools, the team ensured an elegant yet robust outcome. The glass façade—crafted from high-performance laminated panels—echoes the transparency and lightness of historical glassmaking while incorporating computational advances to enhance its thermal insulation and structural capacity.

Timber’s Structural Ingenuity is highlighted in the central structural core of Apple Central World, made entirely of timber—a material chosen for its sustainability and aesthetic warmth. This timber column supports the expansive roof, which seems to hover effortlessly above the glass façade. The transparency of the façade, achieved using high-performance laminated glass panels, ensures a seamless visual connection between the interior and exterior. This structural configuration required meticulous computational analysis to balance material strengths and minimize deflection under varying loads.

The project’s material palette—timber, glass, and steel—is a masterclass in material synergy. The laminated timber column was engineered using cross-laminated timber (CLT) and glued laminated timber (glulam), both chosen for their strength and resilience in a tropical climate. The glass panels, produced with advanced fabrication techniques, provide unparalleled clarity and structural stability. Meanwhile, the roof’s thin steel framework integrates with timber panels, creating a lightweight yet robust structure. This interplay of materials reflects a comprehensive approach to sustainable design.

Parametric Design Principles guided the spatial and aesthetic resolution of Apple Central World. Inspired by biomimicry, the design takes cues from organic forms, ensuring a balance between structural efficiency and visual elegance. The cylindrical layout offers unobstructed views from all angles, fostering a sense of inclusivity and openness. Computational simulations enabled the integration of natural ventilation pathways and light optimization, which are crucial for energy efficiency in a tropical environment. These principles demonstrate how parametric tools can align design intentions with environmental and functional goals.


Local Craftsmanship also played a pivotal role in bringing Apple Central World to life. While the structure embodies global architectural trends, it celebrates local craftsmanship. The timber column and roof were fabricated in collaboration with skilled Thai artisans, blending modern engineering with traditional techniques. This collaboration not only ensured precision but also fostered a sense of cultural identity within the structure. Computational design tools facilitated this process by translating complex digital models into actionable instructions for local fabricators, bridging the gap between global design aspirations and local expertise.

Sustainability at its core was integral to the project’s design and execution. The use of timber as a renewable resource underscores a commitment to reducing carbon footprints. Additionally, the structure’s passive design strategies—including the optimization of natural light and ventilation—minimize energy consumption. Computational simulations played a crucial role in assessing the building’s performance, from thermal insulation to acoustic properties, ensuring a comfortable and efficient environment for users. The roof design further amplifies sustainability, with a material palette that reduces heat gain while allowing rainwater collection for irrigation purposes.

User Experience as a Priority transforms Apple Central World into more than a retail space; it is a communal hub. The open-plan layout encourages exploration and interaction, while the transparent façade blurs the boundaries between indoor and outdoor spaces. Visitors are drawn to the central timber column, which serves as both a structural anchor and a sculptural focal point. The integration of technology, from augmented reality displays to interactive installations, enhances the user experience, aligning with Apple’s vision of innovation and accessibility. The incorporation of greenery within and around the plaza further elevates the ambiance, offering respite from the urban density of Bangkok.

Comparative Analysis with Other Apple Stores reveals the unique strengths of Apple Central World. Unlike its counterparts in New York or San Francisco, this store reflects a deep sensitivity to its tropical environment and cultural context. While glass and steel dominate many Apple stores, the use of timber here signals a departure toward a more localized, sustainable approach. The structure’s cylindrical form contrasts with the rectilinear designs of other flagship stores, emphasizing fluidity and inclusivity as its central themes.
Future Insights gained from the engineering of Apple Central World offer valuable lessons for architectural endeavors. It demonstrates how computational design tools can harmonize aesthetic ambition with structural integrity. Moreover, the project underscores the importance of material synergy and localized artisanship in achieving sustainable and context-sensitive architecture. By leveraging technology and embracing collaboration, architects and engineers can push the boundaries of design while remaining rooted in cultural and environmental considerations.
Apple Central World’s Legacy exemplifies the transformative potential of computational design and material synergy. It stands as a beacon of innovation, blending aesthetic elegance with structural ingenuity and sustainability. As architects and researchers, we must continue to explore the intersections of technology, materials, and human-centric design to create spaces that inspire and endure. Apple Central World is not merely a structure; it is a testament to what’s possible when computation and artisanship converge in service of architecture.
You must be logged in to comment.