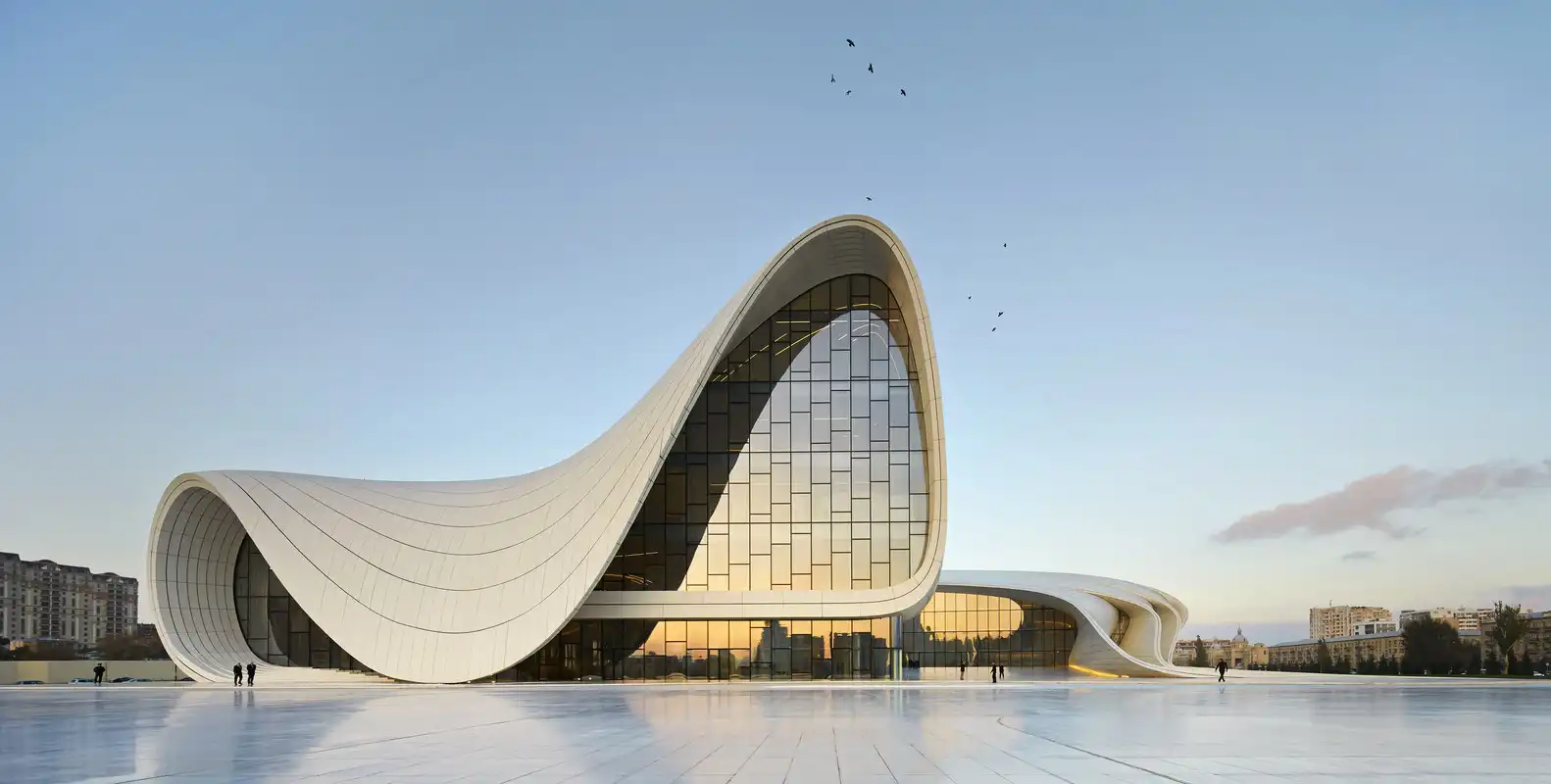
For centuries, architecture has been governed by systems of proportion, material logic, and geometric rules. The term parametric design, though often associated with modern computation, encompasses an approach that has existed for millennia, evolving through advances in mathematics, engineering, and digital technology. What began as hand-calculated proportions in classical architecture has now transformed into AI-driven, self-optimizing structures. The rise of parametric design and computational tools, from Gaudí’s analog models to Frei Otto’s material experiments and Zaha Hadid Architects’ algorithmic workflows, reveals a more profound, uninterrupted lineage of architects seeking to systematize design.
As we approach an era of artificial intelligence in architecture, a new question emerges: Are we witnessing the shift from parametric design to “Parametric Intelligence,” where design workflows learn, evolve, and respond autonomously? This article explores the past, present, and speculative future of parametric design, providing an in-depth look at the pioneers and milestones that shaped this transformative movement.
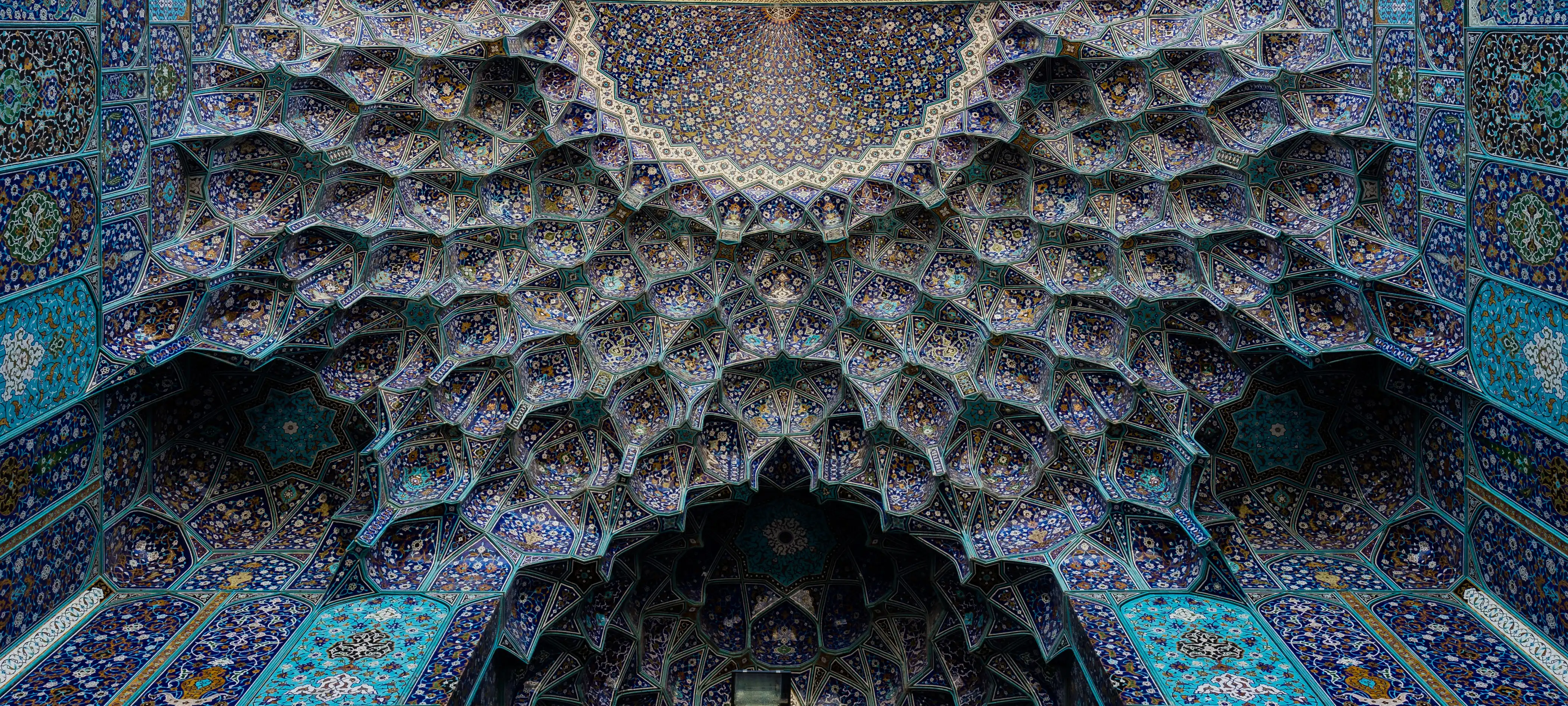
The story of parametric design begins with a fundamental architectural concern: order. The Roman architect Vitruvius, writing in the first century BC, laid the groundwork for proportion-driven design in De Architectura. He described three essential architectural qualities: Firmitas (strength), Utilitas (function), and Venustas (beauty). While not parametric in the modern sense, Vitruvius’ work established a rule-based approach to design, where mathematical ratios governed column spacing, facade composition, and spatial harmony. Search for “Parametrical Vitrivius,” and you will see the related articles.
Mathematical reasoning in architecture continued to develop in various cultures. Iranian architecture, for example, introduced muqarnas vaulting, an intricate geometric system built through rule-based tessellations. These vaults, composed of repeating fractal-like modules, reflect algorithmic thinking long before the advent of digital computation.
The Renaissance period, mainly through Filippo Brunelleschi, marked a turning point. Brunelleschi’s invention of linear perspective was an early form of design computation in architecture, allowing designers to construct space using geometrically derived rules. Leon Battista Alberti, expanding on this, argued that architecture could be defined through a codified set of rules akin to the logic underpinning today’s parametric models.

Antoni Gaudí, the Catalan architect known for his organic and expressive forms, was one of the earliest practitioners of rule-based generative design. Instead of relying on traditional geometries, Gaudí sought inspiration from natural structures, believing that architecture should follow the inherent logic of physics and material forces.
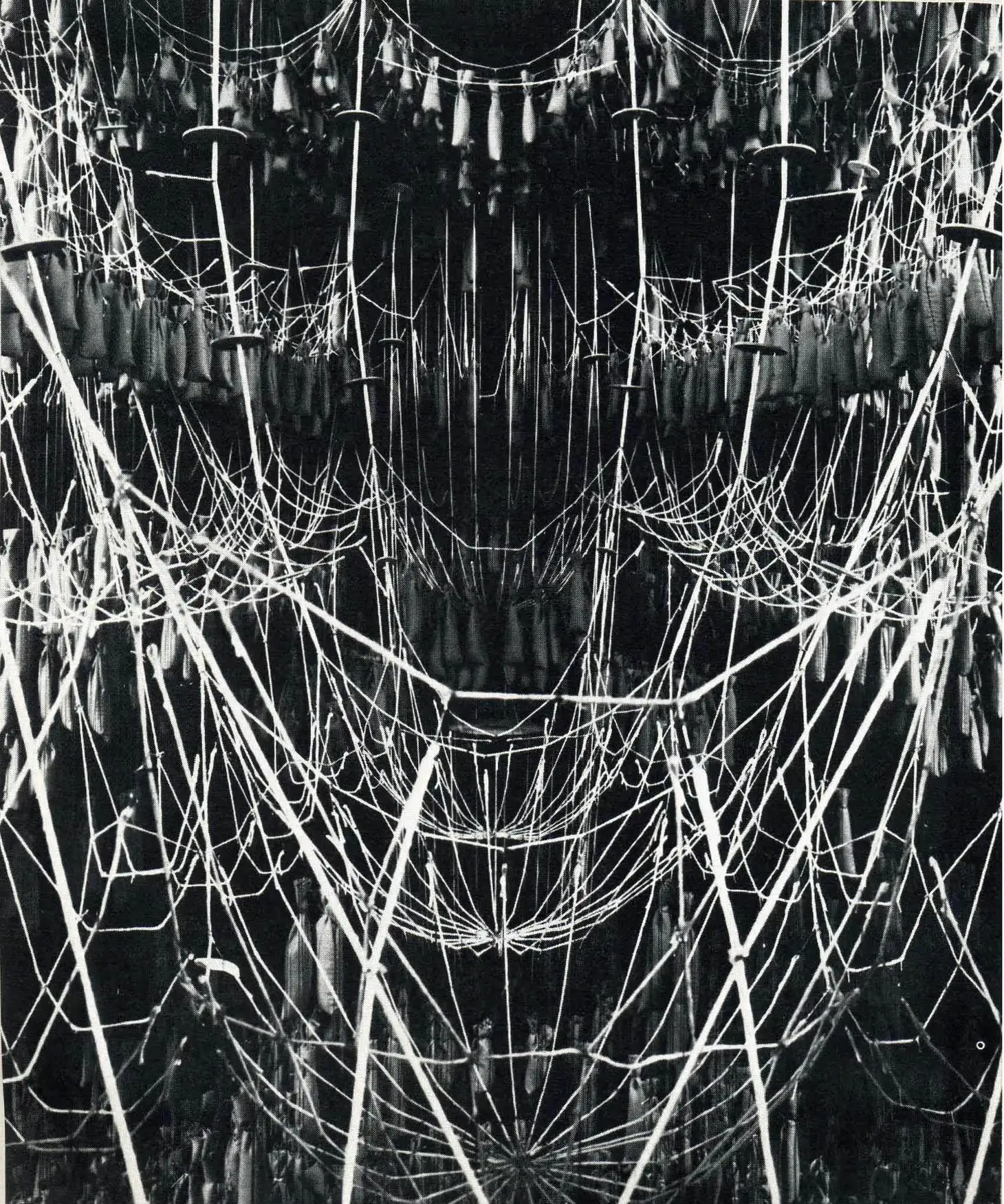
One of his most revolutionary techniques was the use of catenary arches, a structural form derived from hanging chain models. Gaudí suspended chains upside down, allowing gravity to dictate their natural curvature. By inverting these models, he obtained optimal load-bearing forms, eliminating the need for traditional buttresses or excessive material reinforcements. This analog computational method closely mirrors how modern parametric software simulates structural behavior today.
.webp)
Gaudí’s Sagrada Família exemplifies this approach. The cathedral’s hyperboloid columns, parabolic vaults, and intricate branching structures were designed through accurate physical simulations, making his work a direct precursor to contemporary digital parametric modeling. His gravity models served as a form of analog computing, allowing him to determine architectural solutions without the need for written equations or digital tools.
.webp)
While Gaudí explored compression-based structures, Frei Otto revolutionized tensile structures and minimal surface geometries through his pioneering form-finding methods. Otto’s research was driven by the idea that nature optimizes forms through material efficiency, a concept that laid the foundation for algorithmic and generative design.
His form-finding process involved allowing natural forces, such as gravity, tension, and air pressure, to generate structures rather than designing them explicitly. Otto conducted a series of material experiments, most notably dipping wireframe structures into soapy water and observing how the thin film naturally formed the most efficient surface area. These experiments demonstrated how physical forces could compute structural geometry, an early form of material computation that mirrored modern computational fluid dynamics (CFD) simulations.
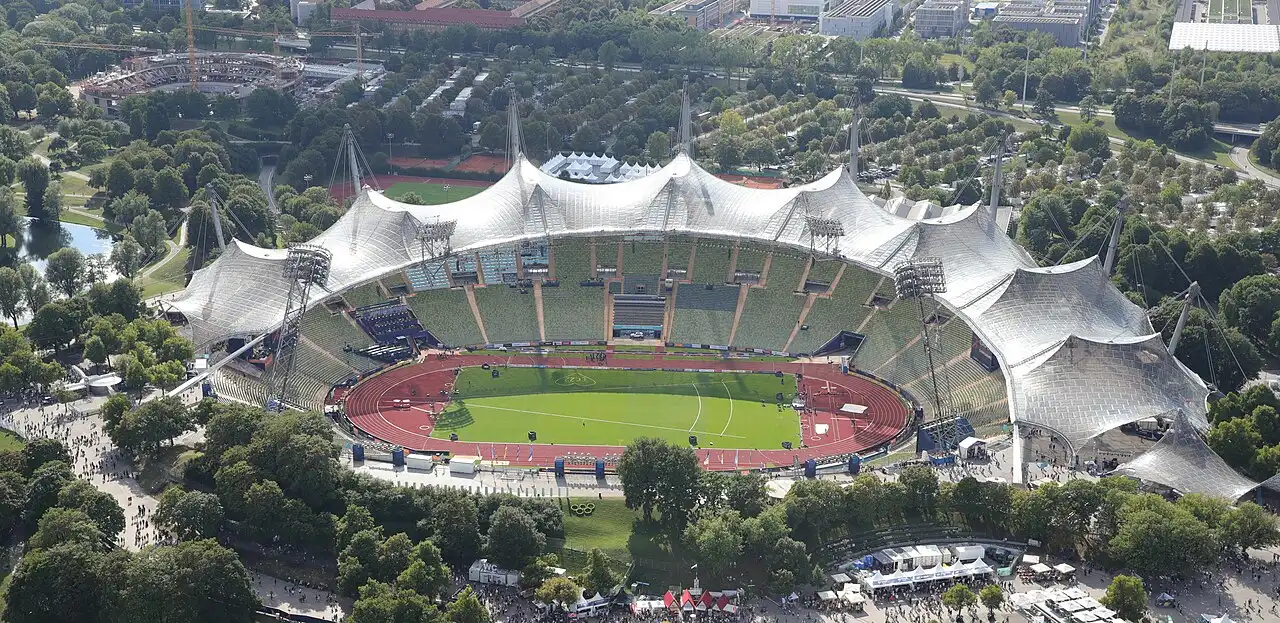
His research culminated in the Munich Olympic Stadium (1972), where Otto employed lightweight tensile membranes inspired by his soap film studies. Unlike traditional heavy structures, Otto’s approach allowed for maximum spatial coverage with minimal material use, a principle now widely used in parametric digital fabrication.
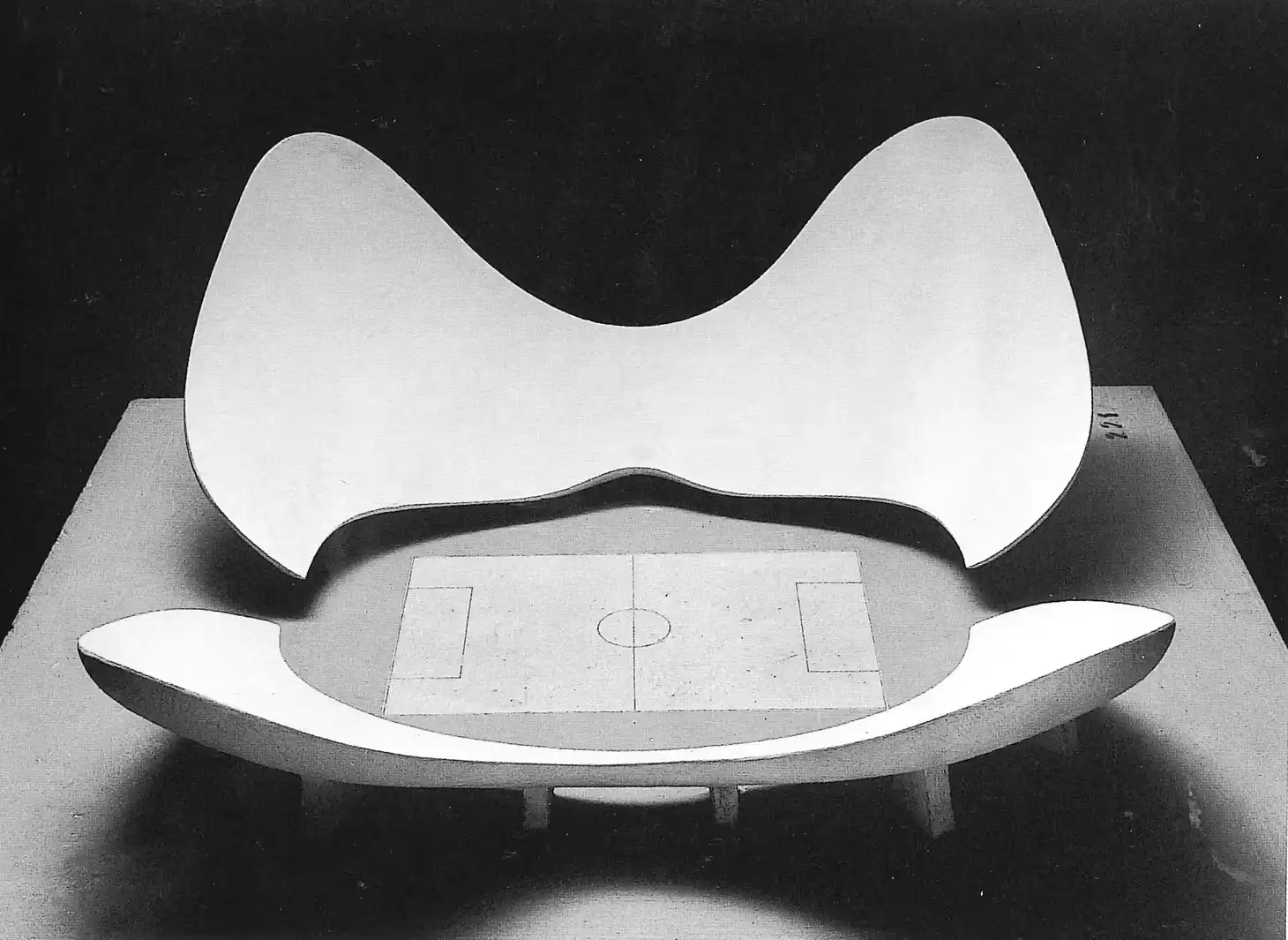
In the mid-20th century, Luigi Moretti emerged as a visionary who explored the parametric relationship between form and space well before the advent of digital tools. His approach was rooted in viewing architecture not as a static composition but as a dynamic system of relationships governed by mathematical principles. Moretti, an Italian architect and theoretician, was fascinated by spatial analysis, using equations and early computational models to investigate the morphology of built environments.
His pioneering research on Stadium N, part of his series of conceptual studies on stadia, showcased his method of generating architectural form through “equi-desirability” curves, which defined the optimal viewing angles for spectators. By mathematically calculating these curves, Moretti demonstrated how geometry could be optimized to enhance both functionality and aesthetics. His parametric approach, which he applied to various projects, including stadia, museums, and urban planning, laid the foundation for computational design by illustrating how geometry and force distributions could shape structural logic rather than relying solely on aesthetic intuition.
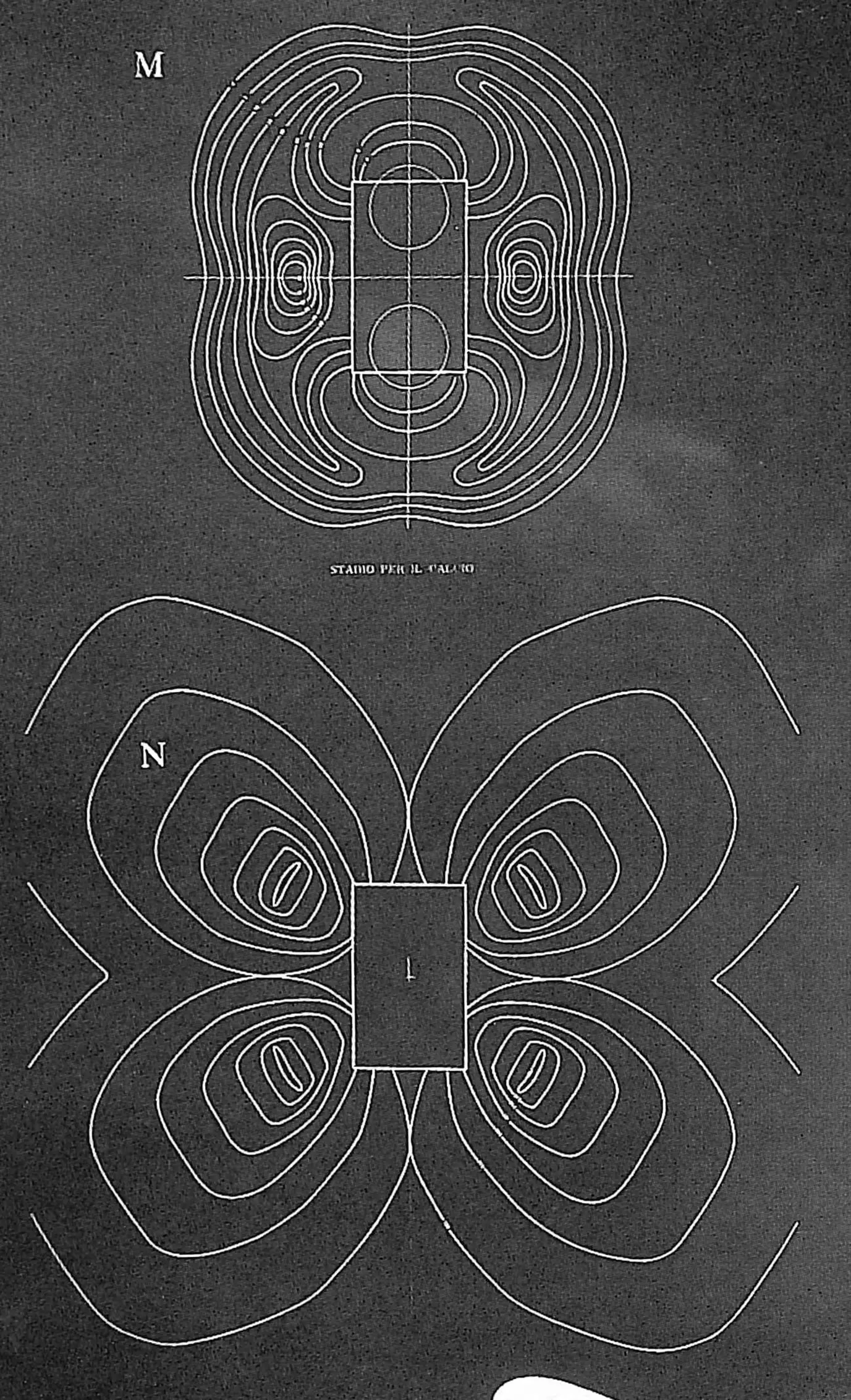
Moretti’s fascination with parametric design extended beyond individual projects. In 1961, he organized an exhibition titled “Parametric Architecture” (the first to coin the term) to showcase his theories and research on the relationship between spatial forms and their governing parameters. His work at the Istituto di Topologia focused on defining architectural form through parameters such as function, environment, and material behavior, predicting the rule-based generative algorithms used in contemporary design software.
The Stadium N project was central to this exhibition, illustrating his process of using mathematical models to determine optimal structural configurations and spatial arrangements. Notable works like the Watergate Complex in Washington, D.C., and the Casa della Scherma (Fencing Academy) in Rome further demonstrated his fascination with mathematical relationships and spatial optimization. Though designed without modern computational tools, Moretti’s projects echo the logic of parametric design in today’s digital processes.
His ideas on topology, spatial perception, and computational geometry continue to influence contemporary architecture, making him a foundational figure whose principles predate and anticipate the rise of tools like Grasshopper3D and Maya. Moretti’s vision of architecture as an adaptive, computational system remains a cornerstone in the ongoing evolution of parametric design.
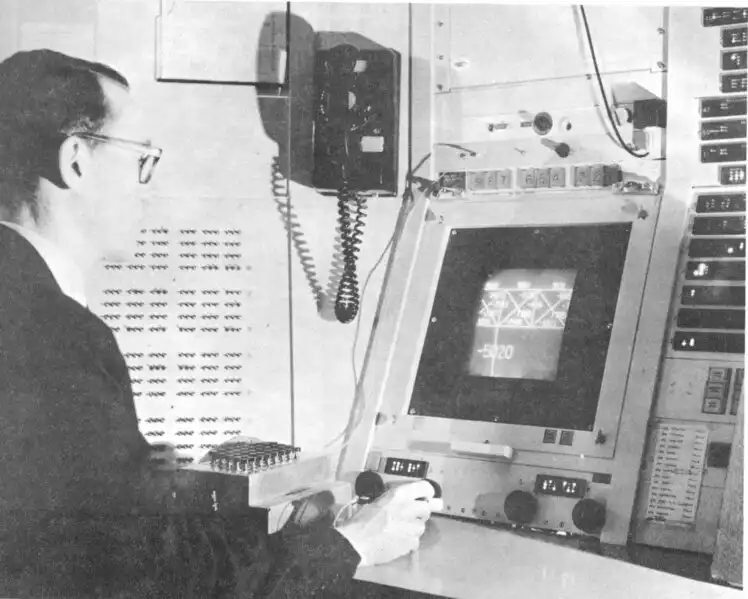
The emergence of digital design and computational tools in architecture began with pioneers who redefined how design could be created, manipulated, and optimized through mathematical models and interactive systems. Among them, Ivan Sutherland stands out as the father of computer-aided design (CAD) with his groundbreaking invention, Sketchpad, in 1963.
Developed as part of his Ph.D. thesis at MIT, Sketchpad was the first program to allow users to interact with a computer graphically, introducing object-oriented drawing, constraints, and real-time manipulation of geometric shapes. Unlike traditional drafting, which relied on static representations, Sketchpad enabled designers to define relationships between elements, a fundamental principle of parametric design today. Sutherland’s work laid the foundation for modern CAD software, allowing for adaptive, rule-based modeling that would become essential in computational architecture. His innovations not only influenced architectural design tools but also contributed to the development of graphical user interfaces (GUIs), virtual reality, and object-based modeling in future software.
While Sutherland revolutionized interactive design tools, Pierre Bézier, a French engineer at Renault in the 1960s, changed how curves and surfaces were mathematically represented. His work on Bézier curves, a system for defining smooth, scalable curves using control points, became a fundamental breakthrough in computational modeling. Before Bézier’s innovation, digital models relied on rigid, straight-line approximations, making complex surfaces challenging to define. His method allowed for organic, flowing geometries, which were later used in car design, animation, and architecture. Bézier’s mathematical principles became the backbone of NURBS (Non-Uniform Rational B-Splines), the geometry system that powers modern parametric design software such as Rhino, Maya, and Revit. His contributions allowed architects and designers to create fluid, freeform structures that were once impossible to model manually, foreshadowing the rise of algorithmic architecture in the decades to come.
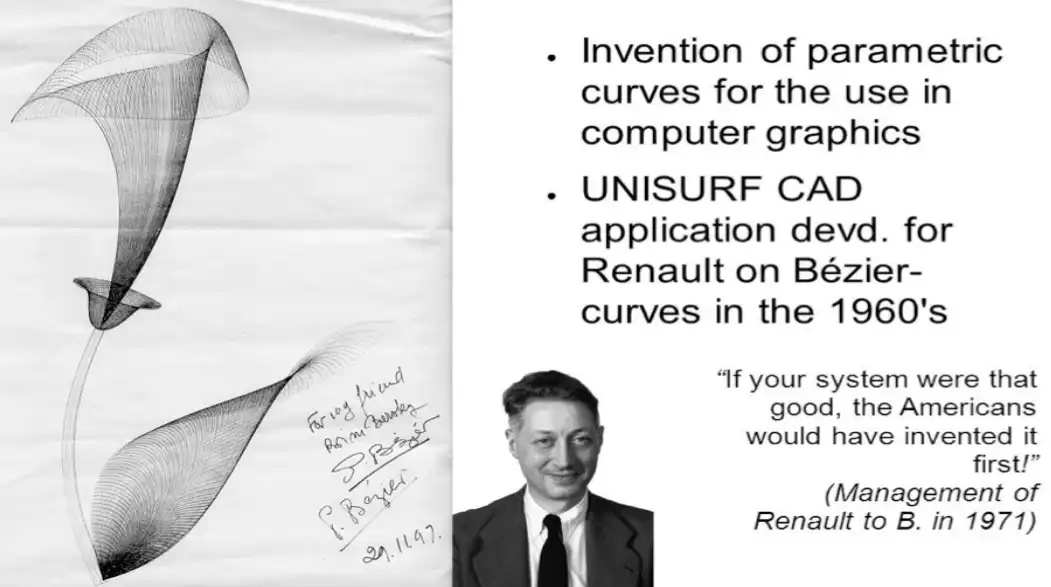
The next major milestone in digital design came with the release of AutoCAD in 1982, a software that revolutionized architectural practice by transitioning technical drawing from paper to the digital realm. Unlike previous systems that required specialized hardware, AutoCAD was designed to run on personal computers, making CAD accessible to a wider audience of architects and engineers. Its layer-based system, vector graphics, and precision tools replaced traditional hand-drafting methods, dramatically improving the speed and accuracy of architectural documentation.
.webp)
Over time, AutoCAD introduced parametric constraints, enabling users to define relationships between drawing elements, an early precursor to the rule-based modeling used in parametric design today. The software became the industry standard for drafting, setting the stage for more advanced BIM (Building Information Modeling) tools like Revit, which introduced a fully parametric environment for architecture.
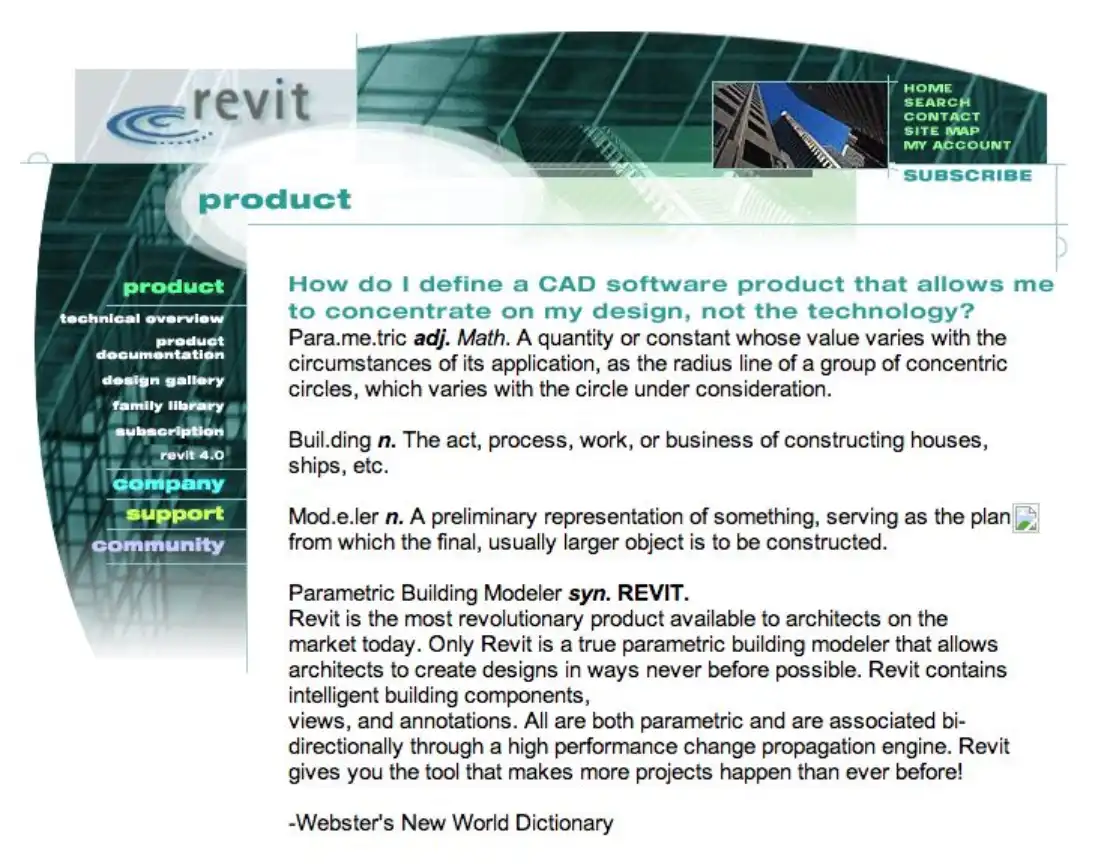
The combined efforts of Sutherland, Bézier, and many others, as well as the AutoCAD revolution, marked the beginning of a new digital age in architecture, where designers were no longer constrained by physical tools but could instead experiment with virtual, computational environments. These innovations paved the way for future parametric software, where geometry is no longer manually drawn but instead generated through algorithms and mathematical relationships. The principles established in this era, interactive graphical modeling, parametric relationships, and freeform curve generation, became the foundation for software like Rhinoceros3D, Grasshopper3D, and generative AI-driven design tools. Today, parametric design has evolved far beyond early CAD, embracing machine learning, real-time simulation, and dynamic data-driven modeling, but it all traces back to the digital breakthroughs led by many architects and engineers and the birth of AutoCAD.
Frank Gehry revolutionized architecture by pushing the boundaries of freeform design, embracing digital fabrication at a time when most architects still relied on traditional drafting techniques. In the late 1980s and early 1990s, Gehry’s studio was experimenting with complex curvilinear forms inspired by his sculptural approach to architecture. However, translating these organic sketches into buildable structures posed a significant challenge, as conventional CAD software was incapable of handling non-standard geometries.
Seeking a solution, Gehry’s team turned to CATIA (Computer-Aided Three-Dimensional Interactive Application), an advanced aerospace engineering software developed by Dassault Systèmes for designing aircraft and automobiles. By adapting CATIA for architecture, Gehry was able to digitally model and rationalize highly complex forms, allowing his designs to be constructed with precision. This marked the birth of parametric design in architecture, where computational and digital modeling techniques began shaping real-world buildings.
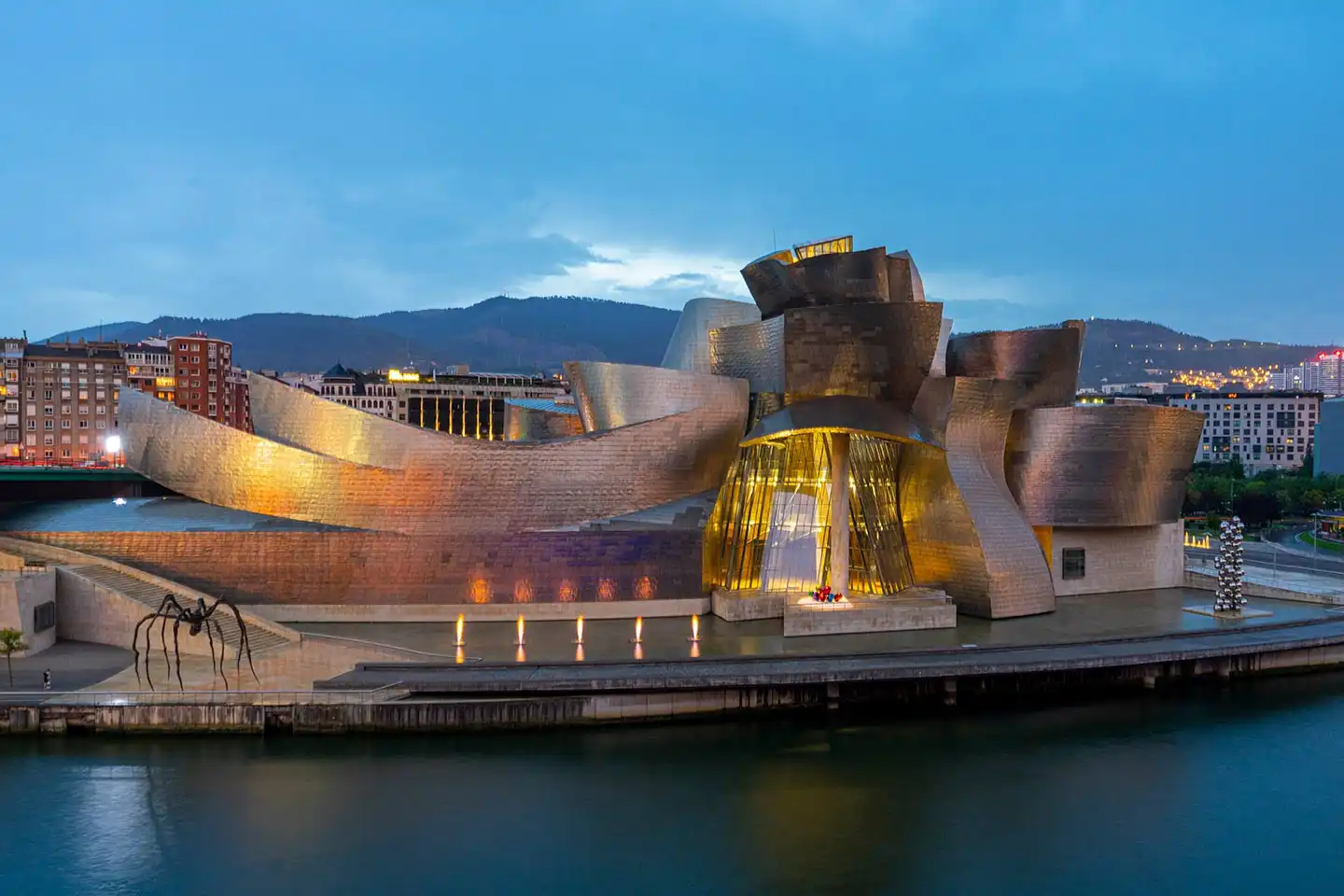
Gehry’s Guggenheim Museum Bilbao (1997) became the defining project for CATIA in architecture, proving that complex curved surfaces could be realized through digital design and fabrication techniques. The museum’s undulating titanium-clad facade, with its seamless curvatures and irregular geometries, was only made possible through algorithmic modeling and automated construction methods. CATIA allowed Gehry’s team to develop custom fabrication strategies, ensuring that each uniquely shaped panel fit precisely into place. The success of the Guggenheim Bilbao established a new paradigm in architectural practice, showing that digital tools could not only assist in visualization but also dictate fabrication and material performance. Following this breakthrough, Gehry Technologies was founded further to develop digital workflows for the architecture and construction industry, solidifying the role of computational design in large-scale projects.

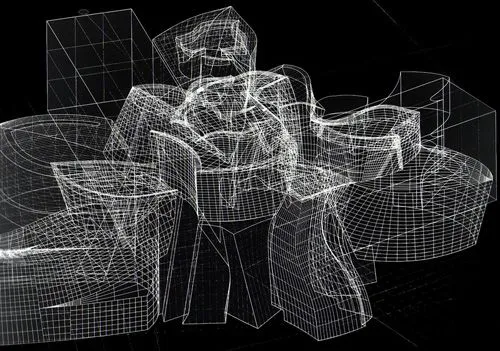

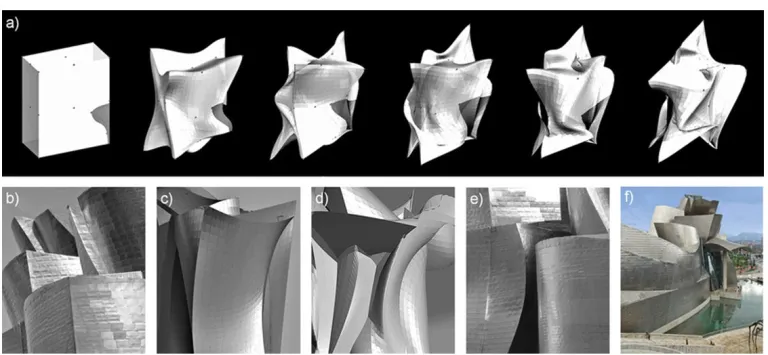
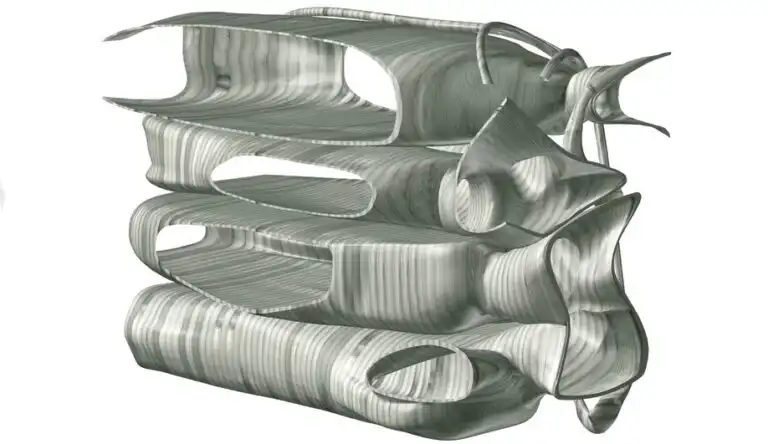
During the 1990s, Greg Lynn emerged as a pivotal figure in the early development of digital parametric design, particularly through his collaboration with Peter Eisenman and his own theoretical explorations of blob architecture. Lynn’s interest in animated form and continuous surfaces challenged the rigid, orthogonal frameworks of traditional architecture. Inspired by aerospace and animation technologies, he utilized software like Maya to develop fluid, dynamic geometries that responded to environmental and programmatic conditions.
Collaborating with Peter Eisenman, Lynn engaged in projects that questioned conventional notions of space, structure, and form-making. Their experimentations with parametric principles laid the groundwork for a more algorithmic approach to architecture, where buildings could evolve through rule-based systems rather than predetermined compositions. Lynn’s groundbreaking publications, such as Animate Form (1999), established him as a critical voice advocating for a computational, performance-driven architecture that embraced complexity and continuous variation.
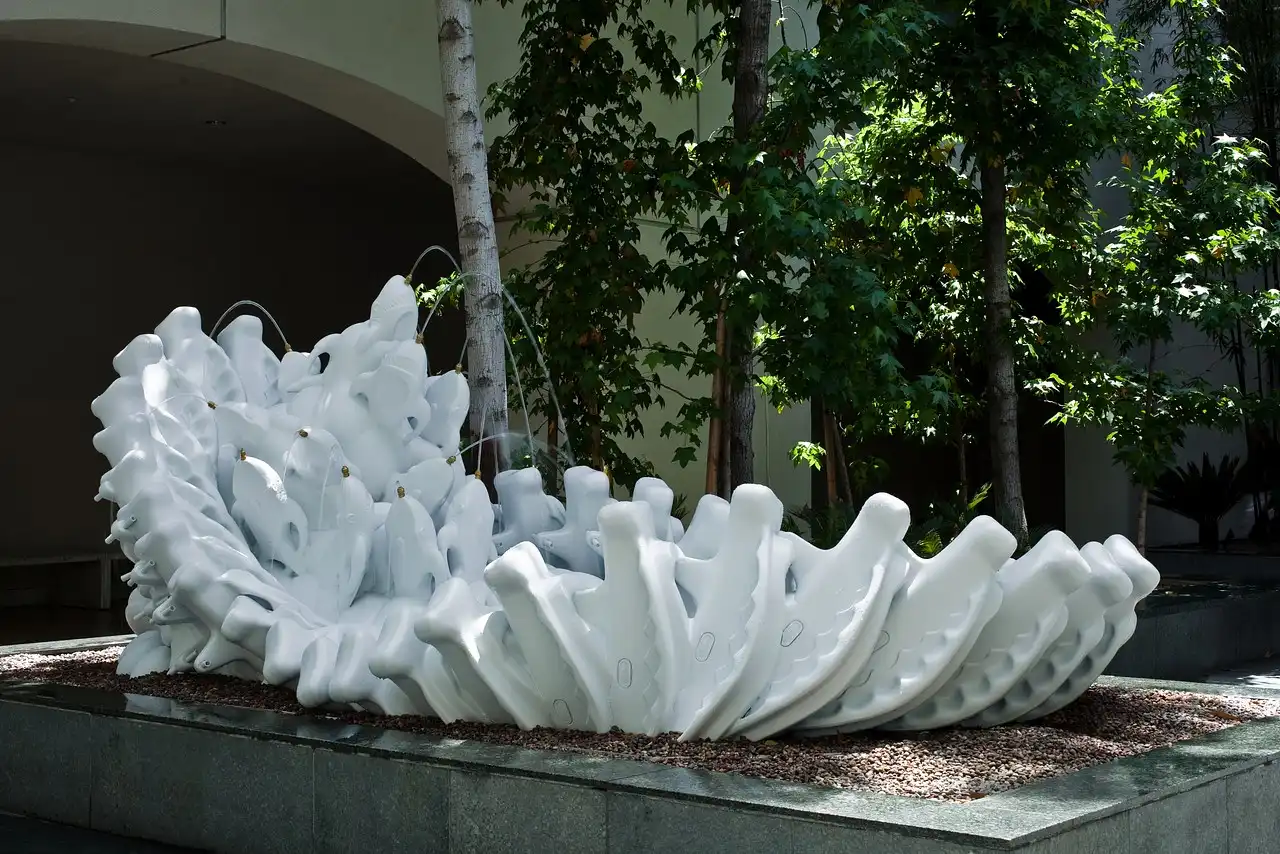
The introduction of Grasshopper3D in 2007 marked a turning point in parametric design, making algorithmic modeling more accessible, visual, and interactive for architects and designers. Developed as a plugin for Rhino3D, the Grasshopper3D extension eliminated the need for scripting by introducing a node-based interface where users could create parametric relationships through visual programming rather than traditional coding.
This allowed architects to define complex geometries, manipulate data structures, and explore generative design through a more intuitive workflow. As a result, Grasshopper3D became the go-to software for parametric design workflows, enabling designers to experiment with form-finding algorithms, environmental simulations, and real-time parametric adjustments. Architects such as Patrik Schumacher of Zaha Hadid Architects and Michael Hansmeyer leveraged Grasshopper3D to create fluid, algorithmically generated structures, further solidifying the role of parametric design in contemporary practice.
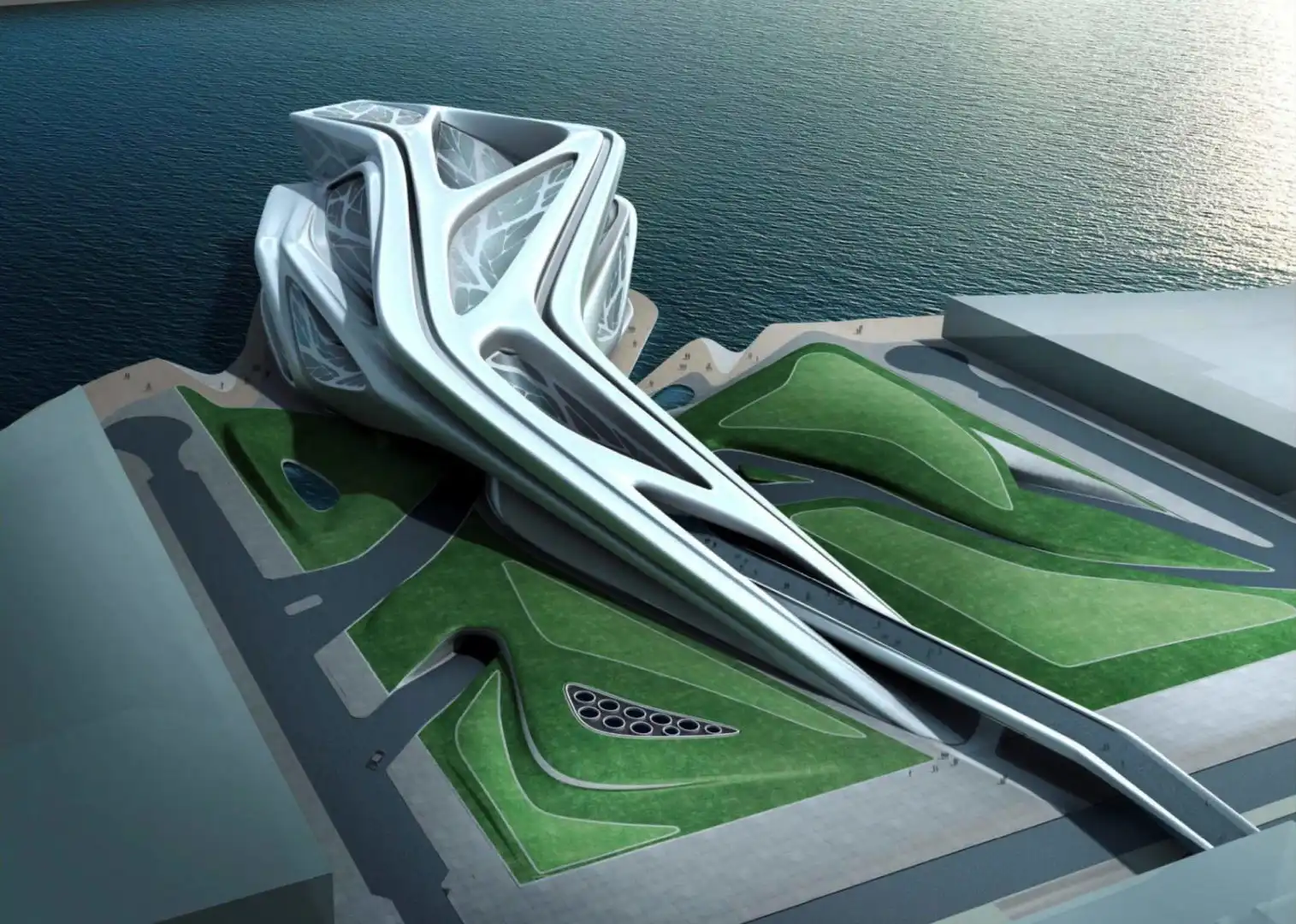
As parametric design and computational workflows became more sophisticated, Patrik Schumacher, principal at Zaha Hadid Architects, took the parametric design a step further, coining the term “Parametricism” in 2008 to define a new architectural style based entirely on algorithmic logic and digital fluidity. He argued that parametricism was the successor to modernism, advocating for continuous variation, adaptive systems, and complex geometries as the new norm in architectural expression.
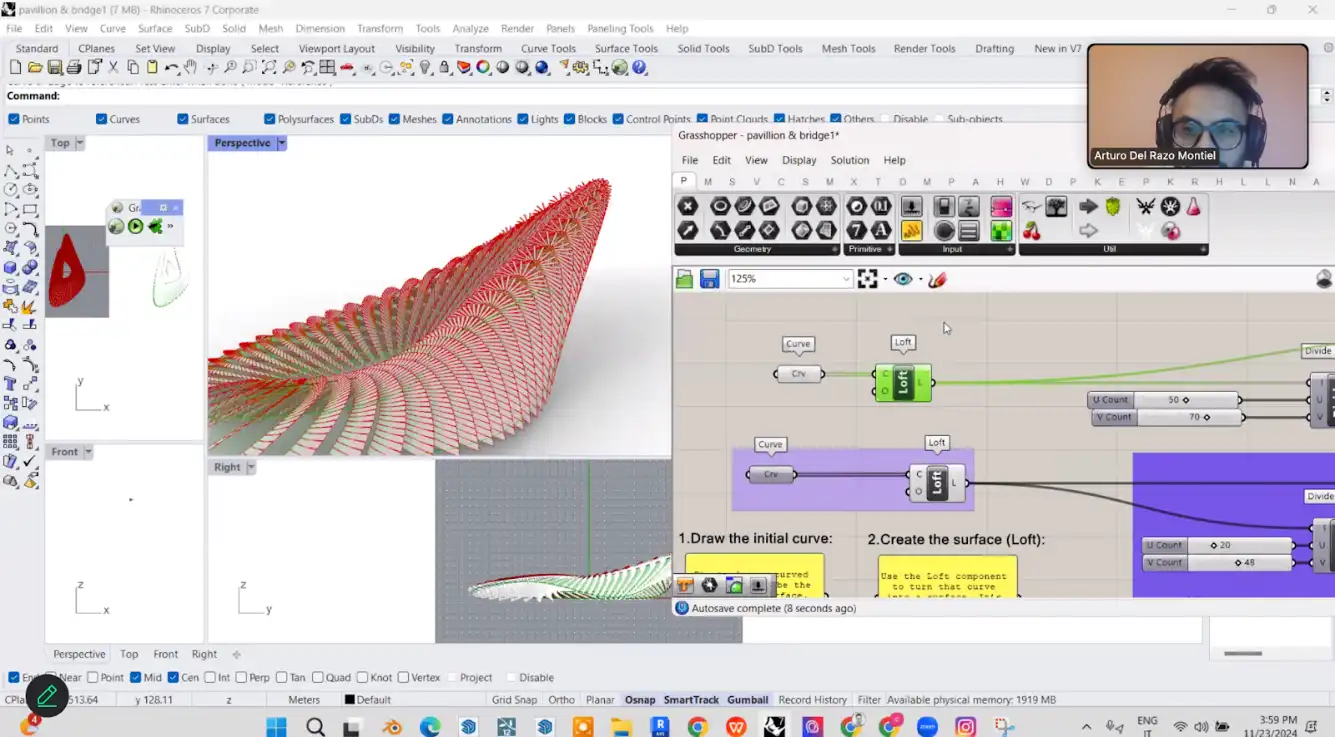
As parametric design methodologies expanded into building information modeling (BIM), Autodesk developed Dynamo, a visual programming tool for Revit, allowing architects to integrate parametric thinking into BIM workflows. Unlike Grasshopper3D, which primarily focused on geometry generation, Dynamo facilitated rule-based modeling within real-world construction constraints, bridging the gap between design exploration and technical documentation. With Dynamo, architects could automate complex design tasks, optimize material efficiency, and create adaptive systems that respond to site-specific parameters and real-time data.
This tool became essential for firms looking to incorporate parametric design into large-scale projects, ensuring data-driven precision while maintaining architectural flexibility. The synergy between Grasshopper and Dynamo introduced a new era of computational design, where architects could seamlessly transition between form-finding and constructability analysis.
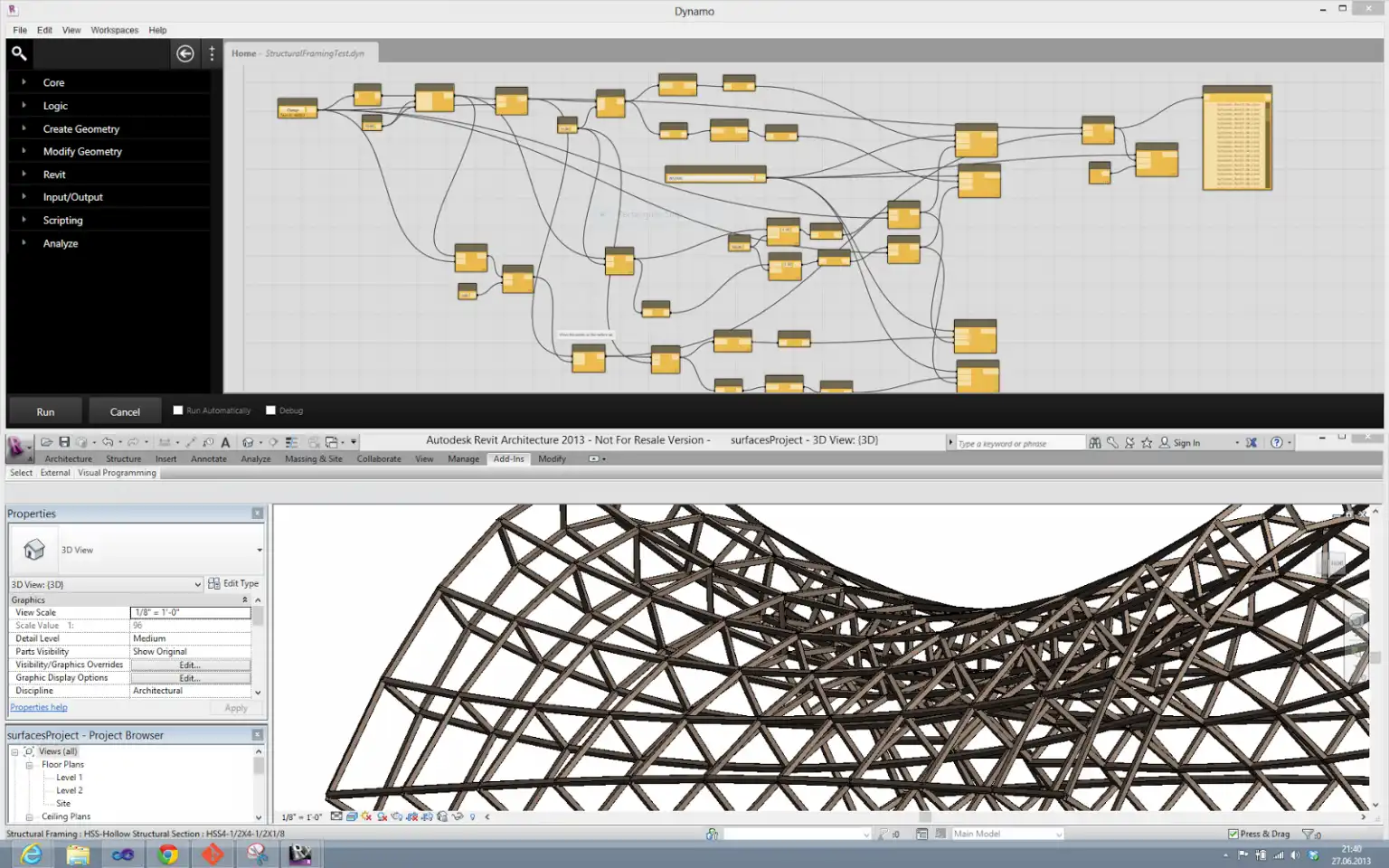
With the rise of artificial intelligence and machine learning, parametric design tools have evolved beyond rule-based scripting into AI-driven generative models. Platforms such as Midjourney, Krea, and LookX are now capable of predicting design outcomes, optimizing spatial configurations, and generating architectural forms autonomously.
These tools analyze vast datasets to propose context-aware solutions, eliminating the need for architects to manually define every parameter. AI is also being integrated into real-time simulation software, allowing for automated material optimization, environmental analysis, and energy performance modeling. The future of parametric design is shifting towards self-learning, adaptive systems, where AI not only assists architects but actively co-authors the design process, leading to the emergence of Parametric Intelligence—an architecture that evolves dynamically with its surroundings.
The landscape of parametric design and computational tools is rapidly evolving, especially with the integration of artificial intelligence and machine learning into architectural workflows. As architects continue to experiment with tools like Grasshopper3D, Dynamo, and AI-powered generative design platforms, the industry faces a critical moment of transformation. This new era, often referred to as Parametric Intelligence, envisions a future where architecture is not just designed but also generated, analyzed, and optimized by intelligent systems that learn from data.
In this ever-changing realm of design, the importance of accessible and forward-thinking education cannot be overstated. That's why our educational platform, PAACADEMY, stands as a bridge between cutting-edge technology and architectural education, offering architects the opportunity to learn, experiment, and master these tools. By providing hands-on workshops, expert-led courses, and interactive learning experiences, PAACADEMY ensures that architects stay ahead of the curve, continuously evolving their computational skills to meet the demands of the future. The platform’s global community of parametric thinkers contributes to a broader understanding of how algorithmic and AI-driven systems can redefine architectural practice. As parametric design continues to advance, platforms like PAACADEMY will play a crucial role in shaping the next generation of digitally fluent architects, ensuring that parametricism remains a dynamic and transformative force in architecture.
The evolution of parametric design is a testament to architecture’s ongoing dialogue with technology, from the mathematical principles of Vitruvius to the AI-driven algorithms shaping today’s built environments. What began as a study of proportions, geometry, and spatial logic has transformed into a computational discipline where generative design, automation, and machine learning redefine architectural possibilities. Pioneers like Luigi Moretti, Frei Otto, and Frank Gehry laid the groundwork for this shift, exploring how mathematical models, natural forces, and digital fabrication could shape form and function. With the emergence of Grasshopper3D, Dynamo, and AI-based generative platforms, architects now have access to tools that allow them to simulate, iterate, and optimize designs in real-time, pushing beyond static blueprints to create adaptive, performance-driven spaces.
As artificial intelligence continues to merge with parametric workflows, architecture is entering a new phase, one where buildings are not just designed but generated, analyzed, and refined by intelligent systems. The concept of Parametric Intelligence suggests a future where structures can self-adjust to environmental conditions, optimize material efficiency, and evolve based on user behavior. Yet, at its core, the role of the architect remains crucial: navigating these tools not just for efficiency but for creativity and meaning. Whether through data-driven urban planning, robotic fabrication, or AI-assisted form-finding, the parametric design movement continues to redefine the boundaries between architecture, computation, and the built environment, ensuring that the future of design is as fluid, intelligent, and interconnected as the world it seeks to shape.
You must be logged in to comment.