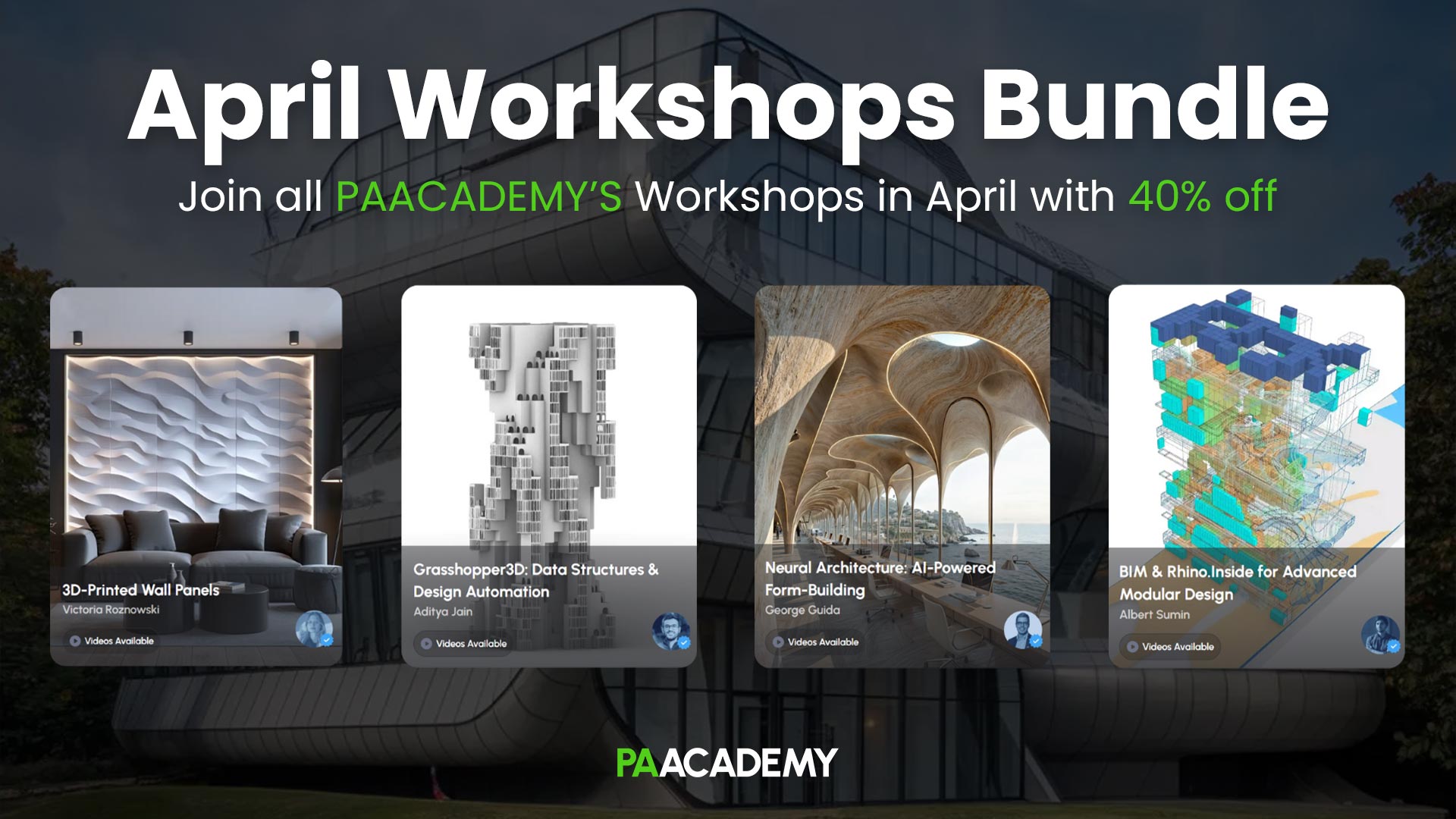Access all PAACADEMY’s April workshops in one bundle and master 3D printing, BIM workflows, generative AI, and automation in Grasshopper.

Dive into the full collection of PAACADEMY’s advanced workshops from April 2025 in one exclusive bundle. From generative AI design to 3D printing and data-driven automation, this powerful series brings together four cutting-edge courses led by expert instructors. Gain lifetime access to the recordings and master new workflows in fabrication, scripting, BIM integration, and AI-powered form-making.
11 Followers
0 Following
5 Followers
0 Following
5 Followers
0 Following
11 Followers
0 Following
No comments found.