Feb 28, 2026
Mar 07, 2026
Discover new skills today!
Explore classes on computational design and emerging technologies.
Learn TodayStarting at just €3.99/month
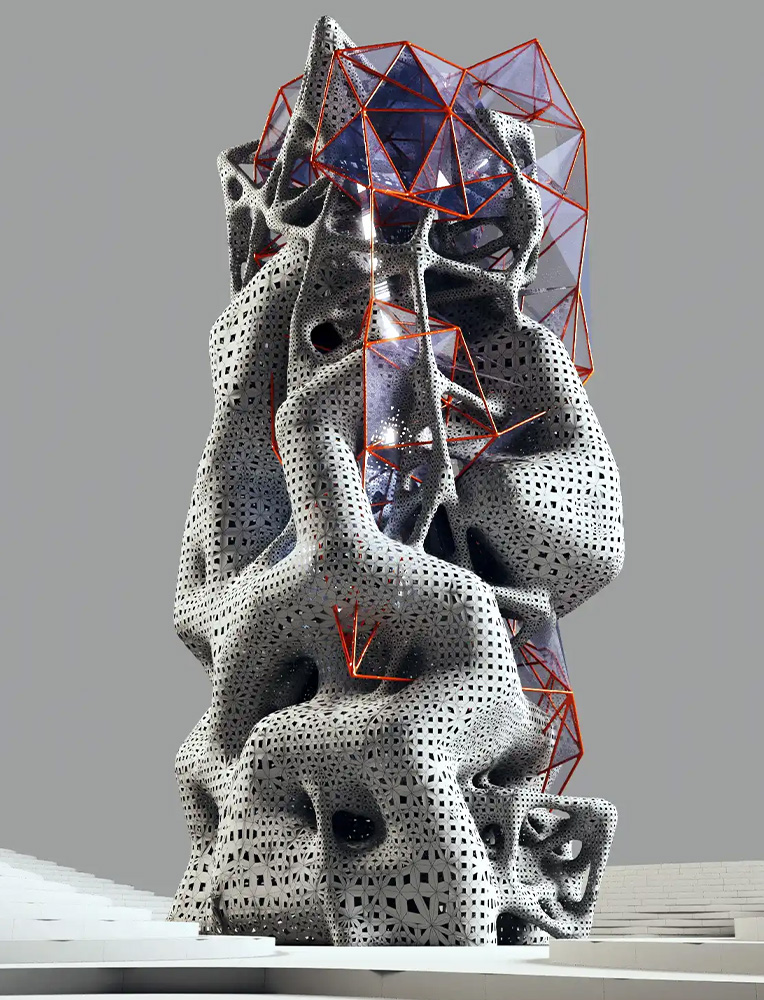
This workshop explores advanced Grasshopper workflows using parametric logic, data control, and hybrid modeling to create complex, performance-driven geometry.
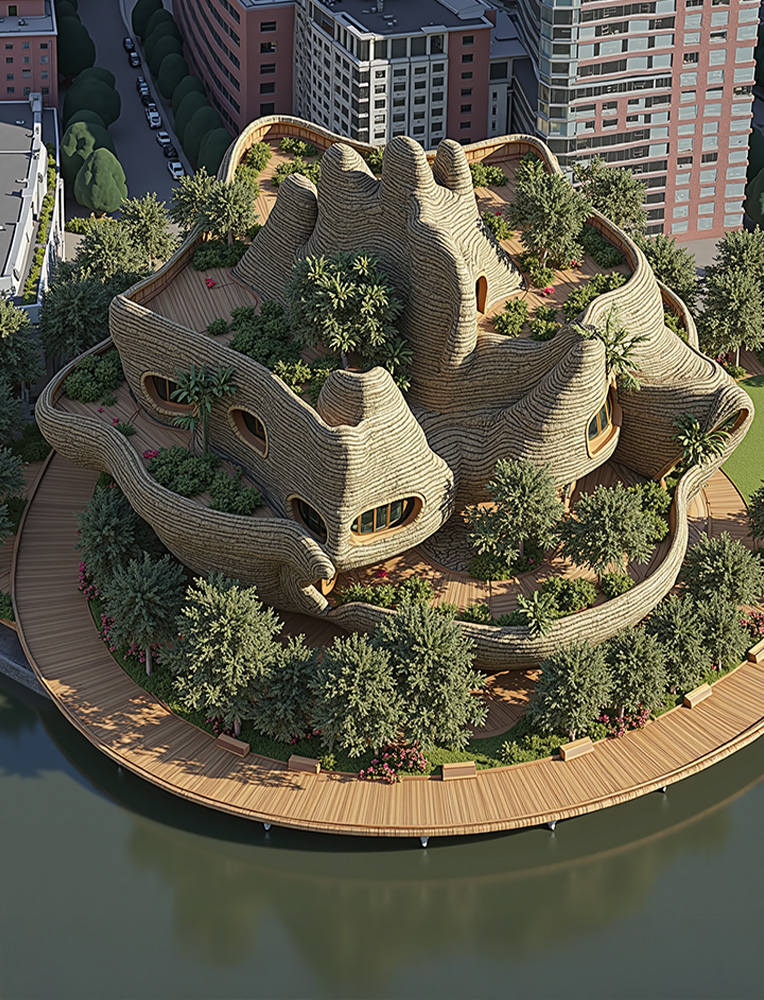
This workshop explores how designers can merge parametric design with generative AI to transform animations into site-integrated architectural visuals.
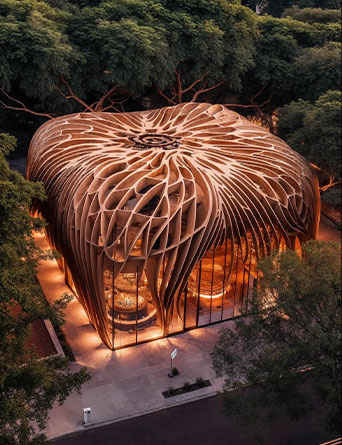
AI-Driven Architectural Design focuses on integrating AI tools to enhance creativity and streamline design processes in architecture.

This workshop explores advanced Grasshopper workflows using parametric logic, data control, and hybrid modeling to create complex, performance-driven geometry.

This workshop explores how designers can merge parametric design with generative AI to transform animations into site-integrated architectural visuals.

AI-Driven Architectural Design focuses on integrating AI tools to enhance creativity and streamline design processes in architecture.

This workshop explores advanced Grasshopper workflows using parametric logic, data control, and hybrid modeling to create complex, performance-driven geometry.

This workshop explores how designers can merge parametric design with generative AI to transform animations into site-integrated architectural visuals.

AI-Driven Architectural Design focuses on integrating AI tools to enhance creativity and streamline design processes in architecture.
This workshop focuses on creating detailed architectural designs using BIM, Rhino, Grasshopper, and AI for modular architecture and aggregation.
Your feedback helps us create better content for you
This workshop will build a detailed 3D model in which relatively simple geometry will be created directly in BIM (Autodesk Revit Families), while geometrically complex parts will be generated in Rhino and Grasshopper with Wasp and Monoceros Pro plugins. We will use Rhino.Inside to provide a direct connection between the different project environments.
In this workshop, we will focus on modular architecture to highlight the comprehensive capabilities of aggregation algorithms and BIM technology. We will develop several modules and combine them into complex architectural structures by using aggregation techniques in Grasshopper.
Program of the Workshop
Day 1 - April 26th
Workshop Overview
Short introduction about the overall workflow that we will use during the workshop.
Lecture: Project Organization Using BIM Technology
This lecture will introduce the BIM workflow for projects that feature complex shells or other sophisticated building components. It will also demonstrate examples of projects where this approach has been used.
Revit: Preparing Templates, Families, and Empty Models for Further Project Development
This is the organizational part that precedes any project.
Rhino + Grasshopper: Developing Modules
This section will focus on programming and modeling separating parts of modular structures. We will use Grasshopper and SUBD modeling techniques to create geometry suitable for the next steps of our workflow.
Rhino + Grasshopper: Intro to Aggregation Methods
Understanding rules and scripting approaches for aggregation.
Day 3 - May 3rd
Rhino + Grasshopper: Aggregation
This section will focus on using aggregation algorithms with Wasp and Monoceros to finalize the conceptual structure.
Rhino.Inside: Analytical Model and Parameters
To create a proper BIM model, it is not enough to just export geometry from Rhino to Revit. It is necessary to match Rhino geometry with Revit families and assign several parameters like family type, material, workset… on each element. This section will focus on all these aspects.
Day 4 - May 4th
Rhino.Inside: Creating Final Model
This section will focus on Revit and Rhino.Inside. We will transfer previously developed modular structures into the BIM environment.
Rendering and Post-Processing with AI + Photoshop
This section will focus on the ComfyUI + Photoshop workflow for producing final renders of the project.
Introduction + PAACADEMY Updates (07:13)
Modular Design Integration (27:48)
From Rhino to Revit Workflow
This session introduces the tools, software workflows, and plugin setups for modular aggregation, Rhino.Inside, and AI-based visualization processes used in computational design and BIM workflows.
Project Demonstrations & Workflows (53:43)
Project-Based Rhino to Revit Workflows
This session demonstrated advanced workflows combining Rhino, Grasshopper, Revit, and Navisworks through real-world project examples, highlighting techniques for modeling complex geometries and managing large-scale BIM data.
Rhino Grasshopper Aggregation Setup (54:05)
Monoceros in Rhino
This session introduces Monoceros, Rhino 8 interface setup, display mode optimization, Grasshopper template customization, and initial aggregation system logic for modular design.
Modular Aggregation in Grasshopper (43:41)
Building Modular Systems in Grasshopper
This session focuses on constructing modules, organizing slots, and defining connection rules for modular aggregation in Grasshopper, while also addressing data structures and workflow preparation for architectural applications.
Module Connection Rules (48:34)
Modular Aggregation with Connection Rules
This session explained how to manually define and refine module connection rules, use attractors to create voids in modular structures, and prepare for automatic aggregation using Monoceros and Grasshopper workflows.
Rhino Grasshopper Modular Aggregation (39:49)
Modular Aggregation with Rhino Grasshopper
This session explains key Revit family concepts while demonstrating how to create modular aggregation geometry using SubD modeling in Rhino and Grasshopper.
SubD Form Development Strategies (40:51)
Advanced SubD Techniques for Architecture
This session provides an in-depth demonstration of SubD modeling principles in Rhino, illustrating techniques for geometric refinement, modular form development, and preparation for parametric workflows in Grasshopper.
Modular Aggregation with Wasp (39:35)
Building Modular Systems in Grasshopper
This session explores setting up modular components for aggregation workflows in Grasshopper using the Wasp and Elephant plugins, demonstrating advanced methods for managing connectors, geometric attributes, and extracting structured data from Rhino layers.
Wasp Aggregation System (52:47)
Building Aggregations with Wasp
This session explores how to create and control aggregation systems in Wasp by merging parts, generating rules, assigning connector types, and visually analyzing results to optimize modular assemblies.
Modular Unit Setup & Connectors (57:49)
Modular Unit Assembly & Parameter Configuration
This session covers setting up modular container parts, defining connectors, assigning parameters for aggregation, and organizing the structure for Revit transfer.
Rhino-Inside Revit Integration (58:55)
Rhino to Revit workflow demonstration
This session demonstrates how to transfer geometry from Rhino to Revit using Rhino.Inside, including both simple and complex templates for exporting materials and attributes, along with setup tips for files, units, and coordinate systems.
Grasshopper to Revit Workflow (33:25)
Parametric Attributes & Revit Integration
This session demonstrates how to define geometry attributes, assign material and connector types, and prepare parametric components in Rhino and Grasshopper for streamlined aggregation and Revit integration.
Wasp Modular Assembly (33:25)
Mirrored Parts & Adjacency Rules
This session walks through creating mirrored parametric parts, assigning adjacency rules, and managing geometry and connectors in Grasshopper using Wasp for modular architectural aggregation.
Aggregation Techniques (52:59)
Wasp Aggregation Strategies in Grasshopper
This session dives into building modular systems using Wasp in Grasshopper, emphasizing aggregation strategies, tile setup, and data-driven component control for complex design assemblies.
Wasp Connector Aggregation (54:40)
Connector Logic in Wasp Aggregation
This session dives into setting up connector geometry and defining adjacency rules in Wasp, enabling precise control over how modular parts interact in Grasshopper.
Multi-Floor Module Aggregation (48:21)
Connector-based parametric floor aggregation
This session demonstrates how to use Wasp in Grasshopper to generate core modules, configure connector rules, and implement parameter-driven aggregation logic to place, stack, and differentiate architectural parts across multiple floors within a modular building system.
Parametric Wall Aggregation (35:55)
Smart Clustering & Modular Aggregation
This session builds a smart attribute system in Grasshopper using clusters to differentiate wall types and geometries in a modular design, then applies rule-based aggregation logic in Wasp to assemble a multi-story architectural structure.
Parametric Modular Floor Aggregation (54:52)
Wasp-Driven Multi-Story Design
This session covers the creation of parametric multi-story buildings using Wasp in Grasshopper, detailing connector-based aggregation rules & smart attribute-driven geometry placement.
Attribute-Driven Revit Generation (40:16)
Smart Aggregation for Revit
This session explores using smart attribute-based logic in Grasshopper and Wasp to generate Revit-ready components by analyzing module connectivity and dynamically assigning geometry.
Revit Geometry Automation Workflow (22:18)
Modular Systems for Revit Integration
This session provides a complete workflow for generating Revit-ready architectural systems—including concrete walls, glass elements, terraces, and stairs—using Grasshopper logic, smart parameter tagging, surface orientation correction, and Python scripting.
Rendering with ComfyUI (39:45)
AI-Powered Rendering for Architecture
This session focuses on rendering modular geometries using ComfyUI and ControlNet, covering image preprocessing, prompt tuning, high-quality output settings, and debugging techniques.
Access all PAACADEMY’s May workshops in one bundle and master BIM workflows, parametric design, sustaina...
Access all PAACADEMY’s April workshops in one bundle and master 3D printing, BIM workflows, generative A...
The Intermediate Bundle offers five workshops on AI, BIM, sustainability, real-time design, and clay 3D printi...
Learn how to use advanced parametric design tools, AI in design workflows and computational design in architecture from pioneers in the field!
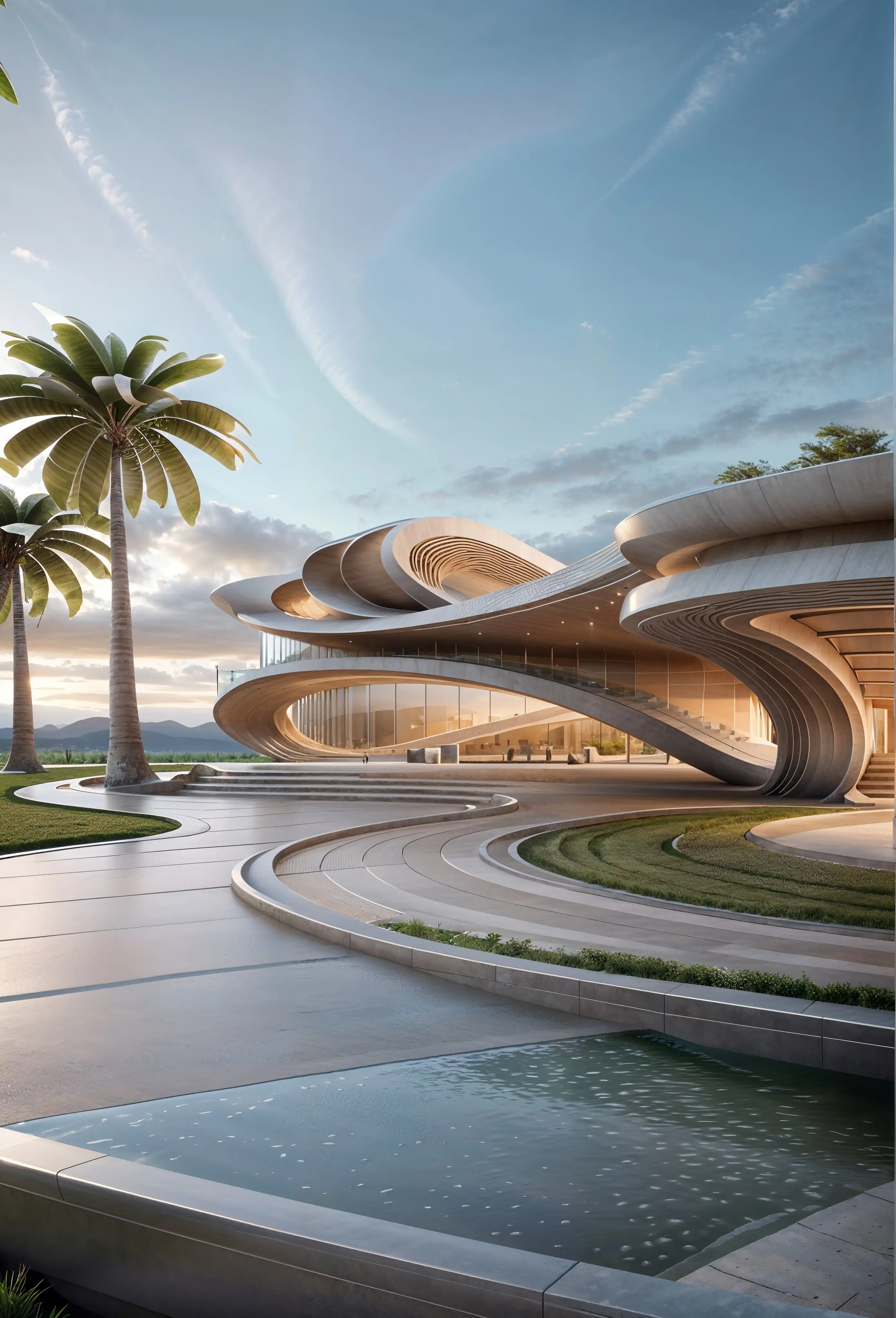
Learn how to use advanced parametric design tools, AI in design workflows and computational design in architecture from pioneers in the field!
Save 20% Today! - Limited Time! - 50 Seats Only!
Dynamic Sketching: AI-Powered Architecture is not just a workshop; it's a creative breakthrough for architects, designers, and students ready to revolutionize the way they present their ideas.













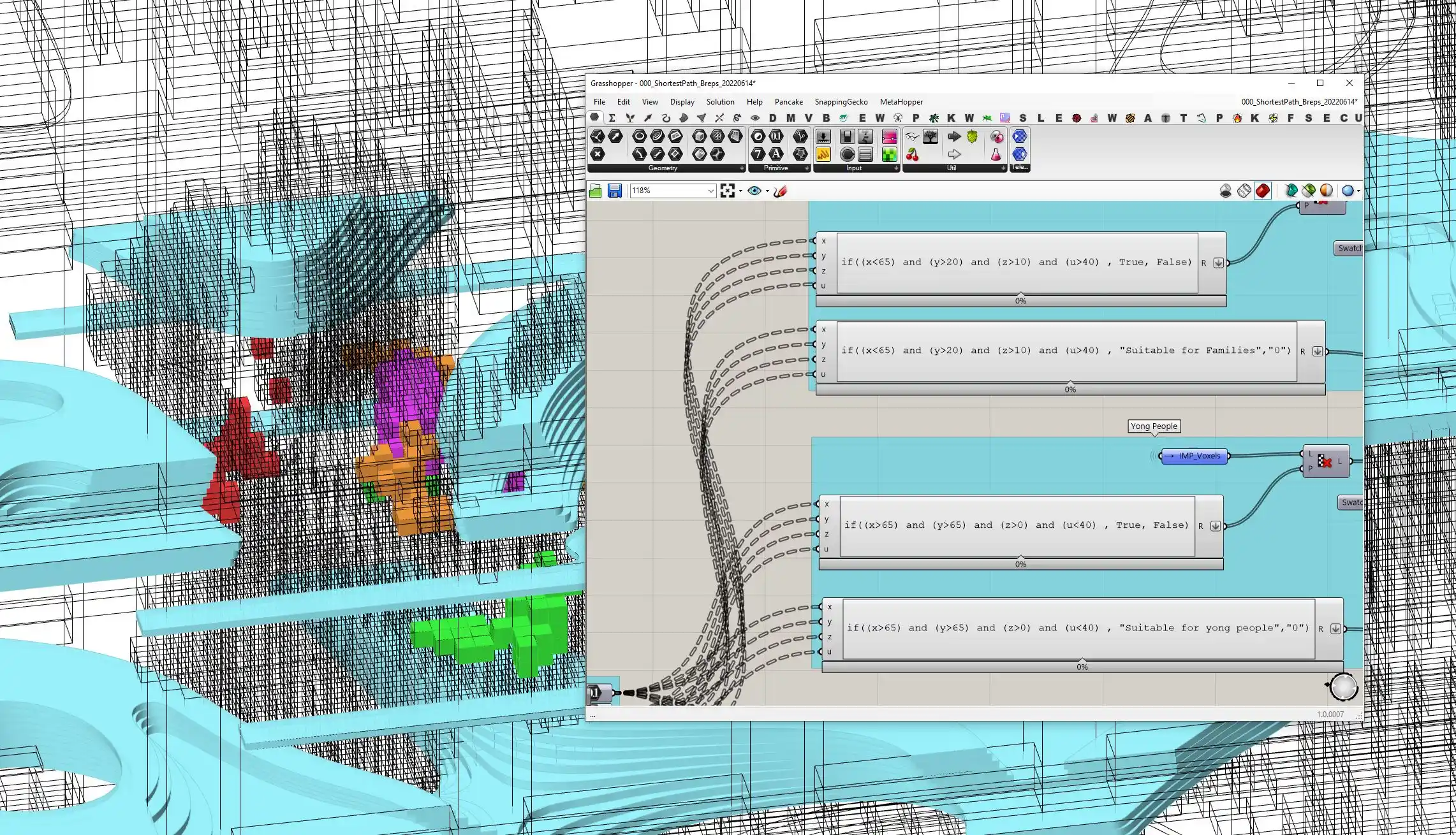
stevekwc 2025-02-27 12:03
People have been waiting for Albert to teach on PA. He is a BIM and ComfyUI wizard. Can't wait to join the course and hopefully he will have another one for Comfy & LoRA soon. Cheers!
Matteo BOURDIN 2025-05-05 18:31
Awesome workshop, great insights, wonderful examples, workflow and a very clear explaination of aggregation as well as ComfyUI, would recommend
Maria Sofia de Castro 2025-05-08 20:43
I expected that in the last module there would be an example of how the modeled information is extracted into a document: materials. Analysis of the 3D model, followed by BIM-to-Document processing. But this didn´t happen. (1 replies)
Amer Faraon 2025-05-16 10:34
Thank you for your feedback. We fully understand the importance of BIM documentation and data extraction in a comprehensive workflow. However, this particular aspect was not explicitly included in the workshop’s outlined scope. The focus was primarily on modeling, modular design, and integration techniques using Rhino.Inside and Grasshopper. That said, we truly appreciate your input and will take it into account when planning future workshops.
Helly Kamdar 2025-06-03 16:50
The course emphasized intelligent modular systems, interoperability, and automation — all crucial for high-efficiency design and documentation. I particularly appreciated the real-time demonstrations that walked us through live scripts and workflows.
Gizem Ulusoy 2025-08-14 15:51
It was an interesting topic, very specific and based on a project workflow. That made it a bit hard to follow during the workshop, but later I checked the videos and understood it well. Thanks for your efforts
Guest UlpegP 2025-08-22 13:29
great course
Elizabeth Powell 2025-12-11 14:42
love the courses