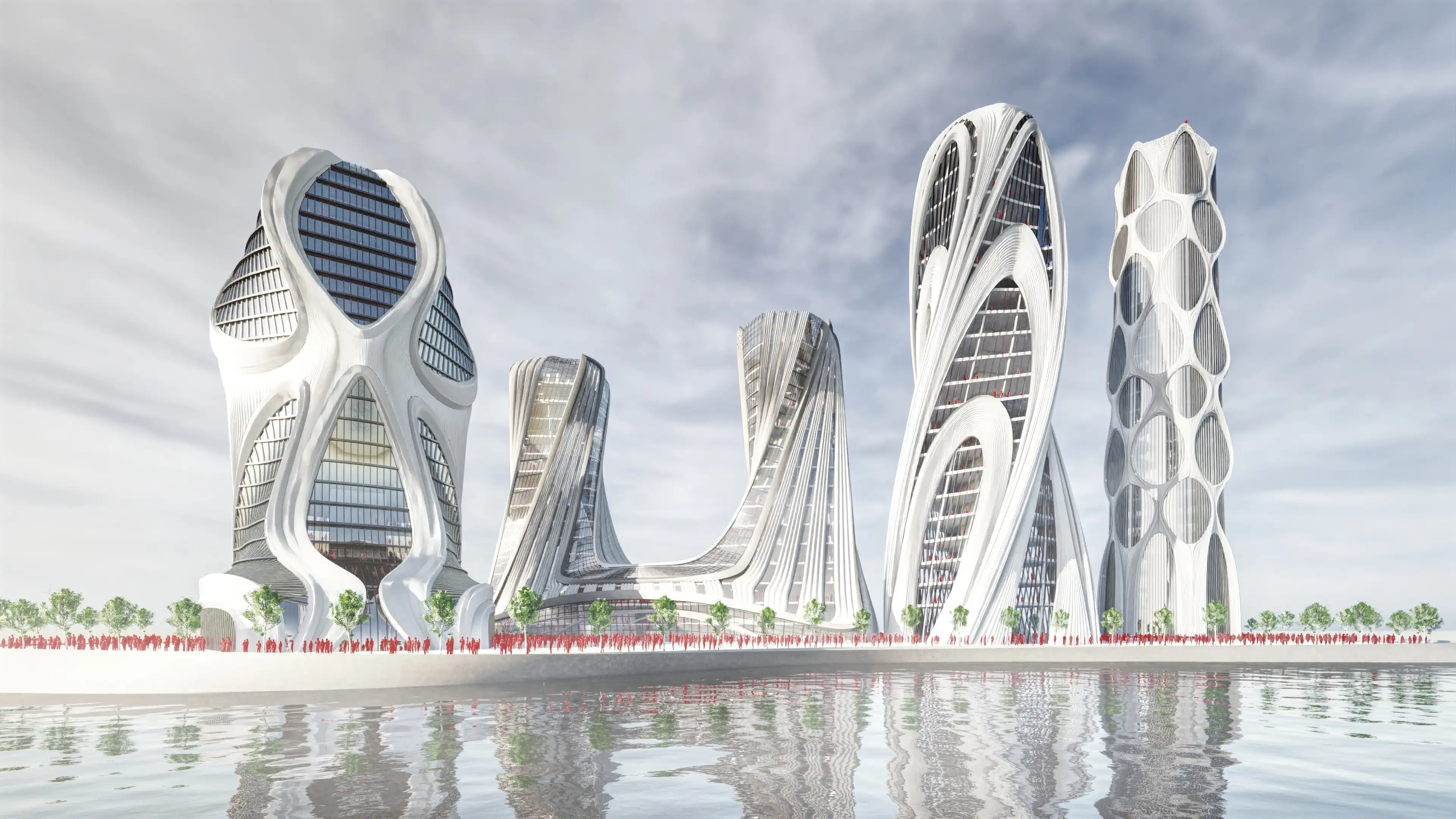We will examine what makes Blender unique among 3D apps and how this uniqueness makes it perhaps the best tool for architectural design.

In a field overflowing with various different applications used for architectural concept design, Blender significantly stands out as a program that is; highly capable of extensive modelling tools including subdivision, widely accessible as it’s free and open source, inherently parametric, highly expandable as it has excellent add-ons like Tissue for tessellation and many others, and it’s equally excellent for presentation with Cycles rendering engine and Eevee.
The workshop will focus on specific workflows for architectural design modeling that encompass the topics of; Polygonal modeling, Subdivision modeling, Non-destructive techniques with modifiers, Tessellations with the Tissue addon, and Representation. In order to achieve this, we will use a number of exercises to build up your Blender skillset, starting from simple pavilion and concluding with an office building.
Blender has excellent capabilities for architectural design and we will focus on how fast and easy it is to investigate design concepts with the program. We will look at what makes Blender unique among 3d apps and how this uniqueness makes it perhaps the best tool for architectural and computational design available today.
No comments found.