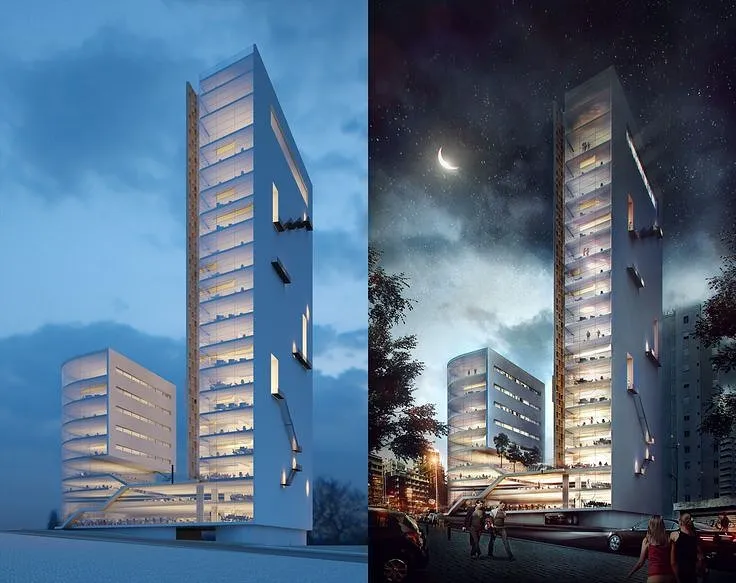
Courtesy of Merêces Arch & Design 3D Visualizations Studio
In the early days of architecture, designs began by hand. Endless sketches, physical models, and technical drawings demanded patience and precision. These methods were time-consuming and limited in how much they could communicate. Then came computer-aided design (CAD), which revolutionized the process by making drafting faster, more accurate, and easier to edit.
Just before a design is modelled, the ideas are sketched on paper. These are the quick drawings, concept sketches, and rough diagrams. At this stage, architects think freely about form, proportion, and atmosphere without worrying about technical details. Hand sketches, doodles on tracing paper, or even small physical models help test multiple concepts. This phase is about imagination. Once the concept feels strong enough, it moves into the digital world through 3D modeling, where the idea takes on scale and dimension.
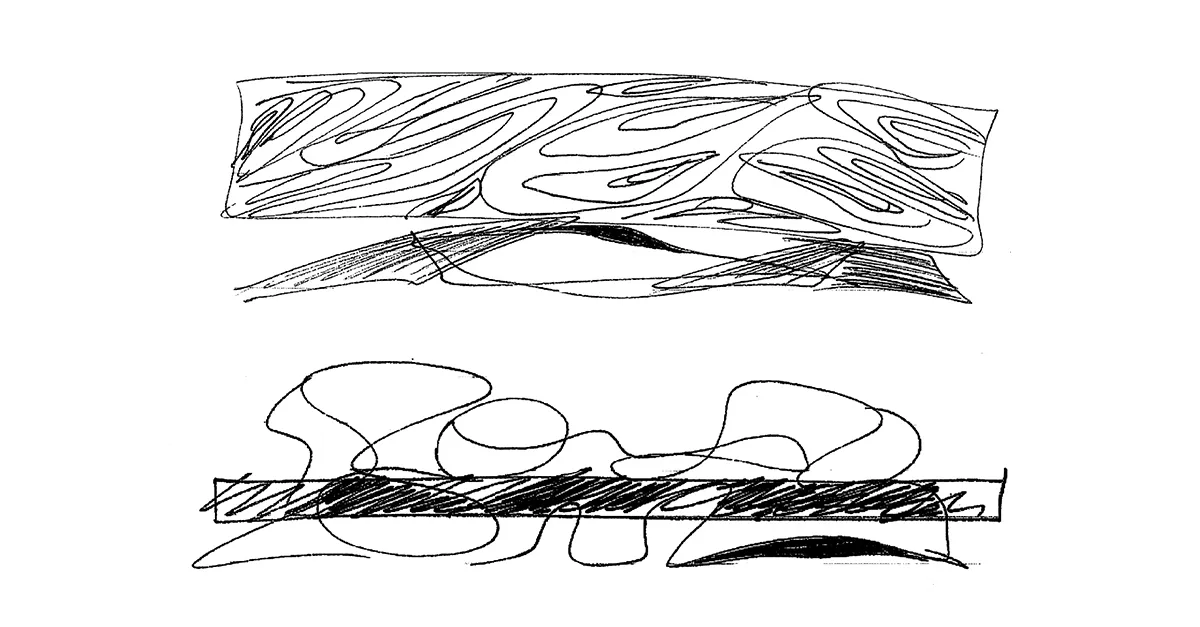
Architectural sketch © Zaha Hadid
With powerful software and new technologies, the modern workflow can be broken down into a pipeline that combines advanced 3D modeling, realistic rendering, detailed post-production, animations, and even artificial intelligence.
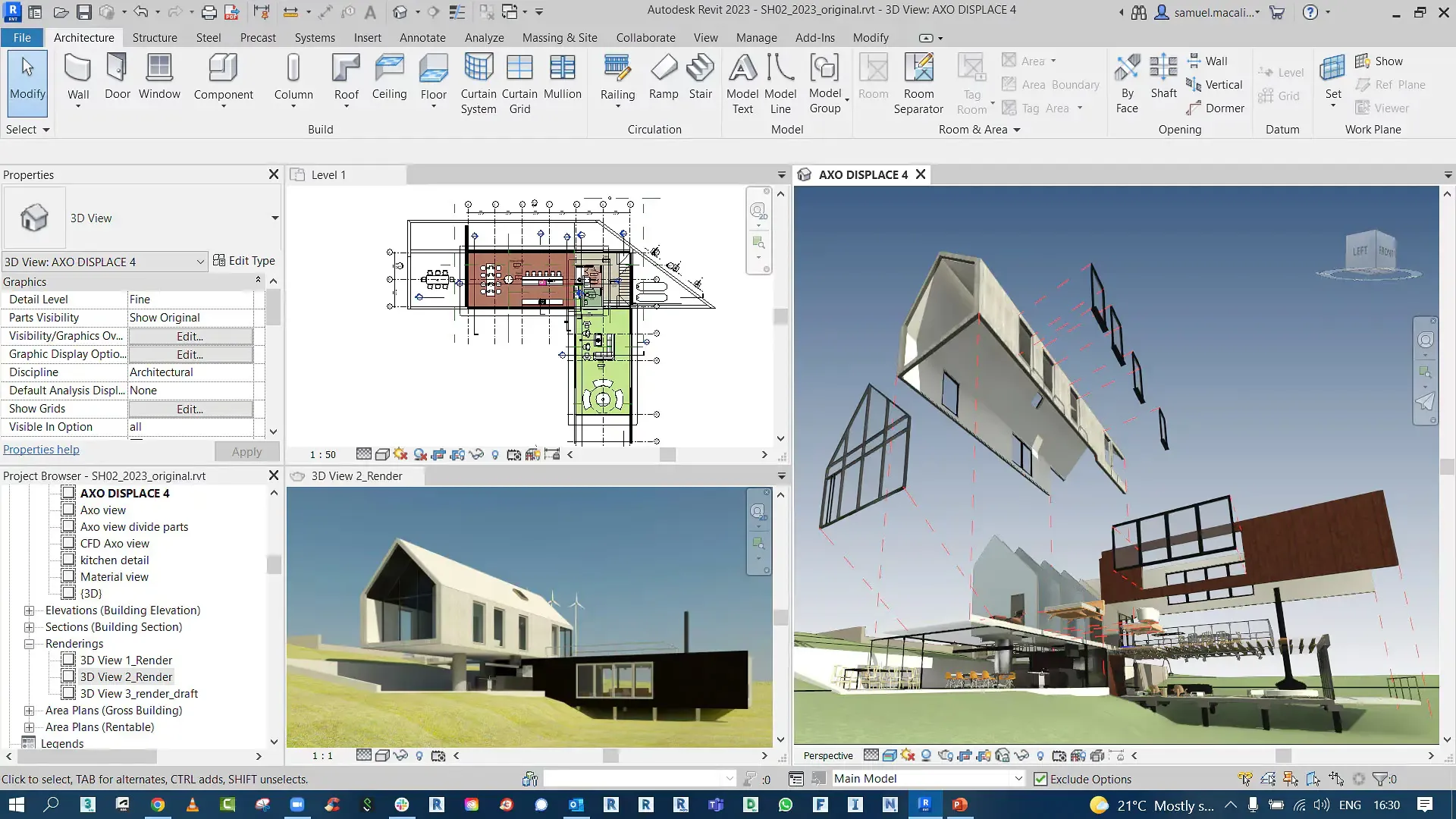
The process begins with 3D modeling, which involves creating a digital representation of the building in three dimensions. Instead of flat drawings, architects sculpt their ideas in a virtual space using software such as SketchUp, Rhino, or Revit. This stage is essential because it allows both the designer and the client to see how the structure will look in real space, with accurate measurements and proportions. Walls, windows, doors, stairs, and even small details like furniture can be placed in the model, making it possible to test layouts and flows.
For example, imagine designing a café. Through 3D modeling, the architect can set up the walls, insert windows to control natural light, and experiment with different table arrangements to see which setup feels most spacious and comfortable. Unlike traditional sketches, a 3D model gives a much clearer picture of how people will experience the space, long before construction begins.
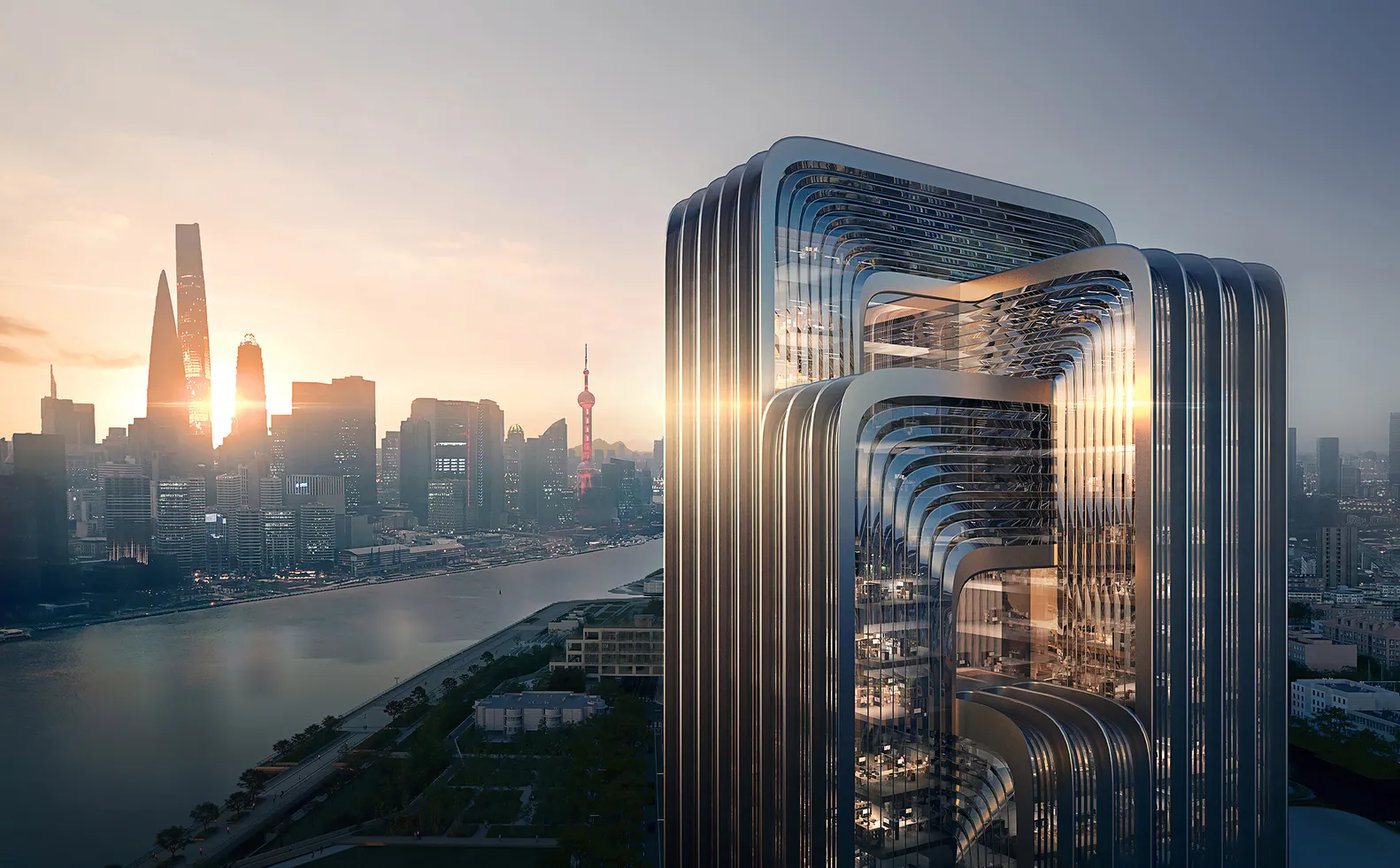
Once the 3D model is ready, it still looks quite plain — almost like a video game without graphics turned on. This is where rendering comes in. Rendering adds realism by applying textures, colors, materials, and lighting to the digital model, turning it into an image that looks like a photograph. It’s the stage where glass begins to reflect the sky, wooden floors show their grain, and sunlight filters naturally into rooms.
Rendering is powerful because it communicates the feeling of a design, not just its form. For instance, if an architect is designing a hotel by the beach, rendering can showcase how the facade glows at sunset, how the pool water reflects nearby palm trees, and how the interiors feel cozy under soft evening light. Software like Lumion, V-Ray, or Twinmotion makes it possible to achieve different moods, from bright daylight to dramatic nighttime scenes. This step helps clients and audiences instantly imagine what living or working in that space would feel like.
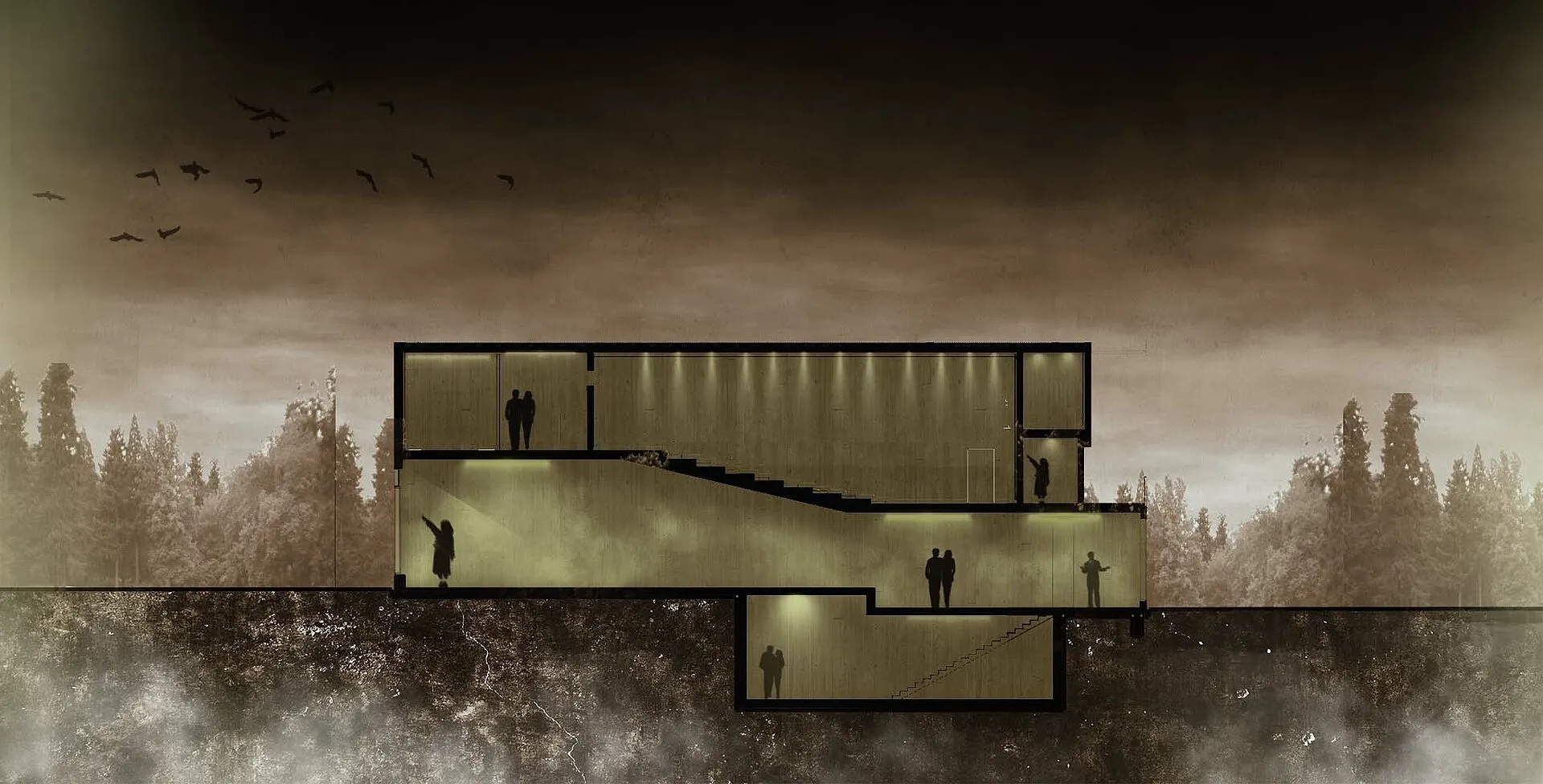
Even after rendering, images often need an extra touch to look polished and alive. This is where post-production comes in. Think of it like editing a photo: adjusting brightness, balancing colors, and adding elements that were not part of the render but make the scene feel realistic. Tools like Photoshop allow architects to enhance the atmosphere, replace a dull sky with a more dramatic one, or add people, plants, and street life to show how the design interacts with the real world.
For example, an office building might look technically accurate after rendering but still feel lifeless. Through post-production, the sky could be made bluer, greenery added around the entrance, and figures walking in and out of the lobby introduced into the scene. These small changes tell a story. Post-production brings designs to life and ensures they connect emotionally with the audience.
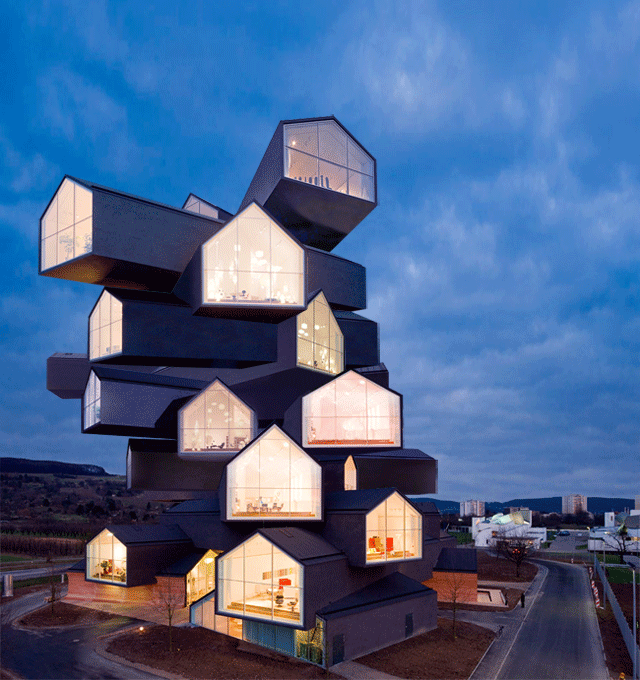
Instead of just looking at one angle, animation allows the audience to move through a space, experiencing it as if they were there. Cameras glide through rooms, circle buildings, and reveal how spaces connect. Animations can also simulate how light changes during the day or how people move through the environment.
Take the example of a new airport design. A simple render might show the terminal from the outside, but an animation can take viewers on a journey: entering through the main doors, moving past check-in counters, walking through waiting lounges, and finally boarding a plane. This moving story helps people understand how the building will function and feel in daily use.
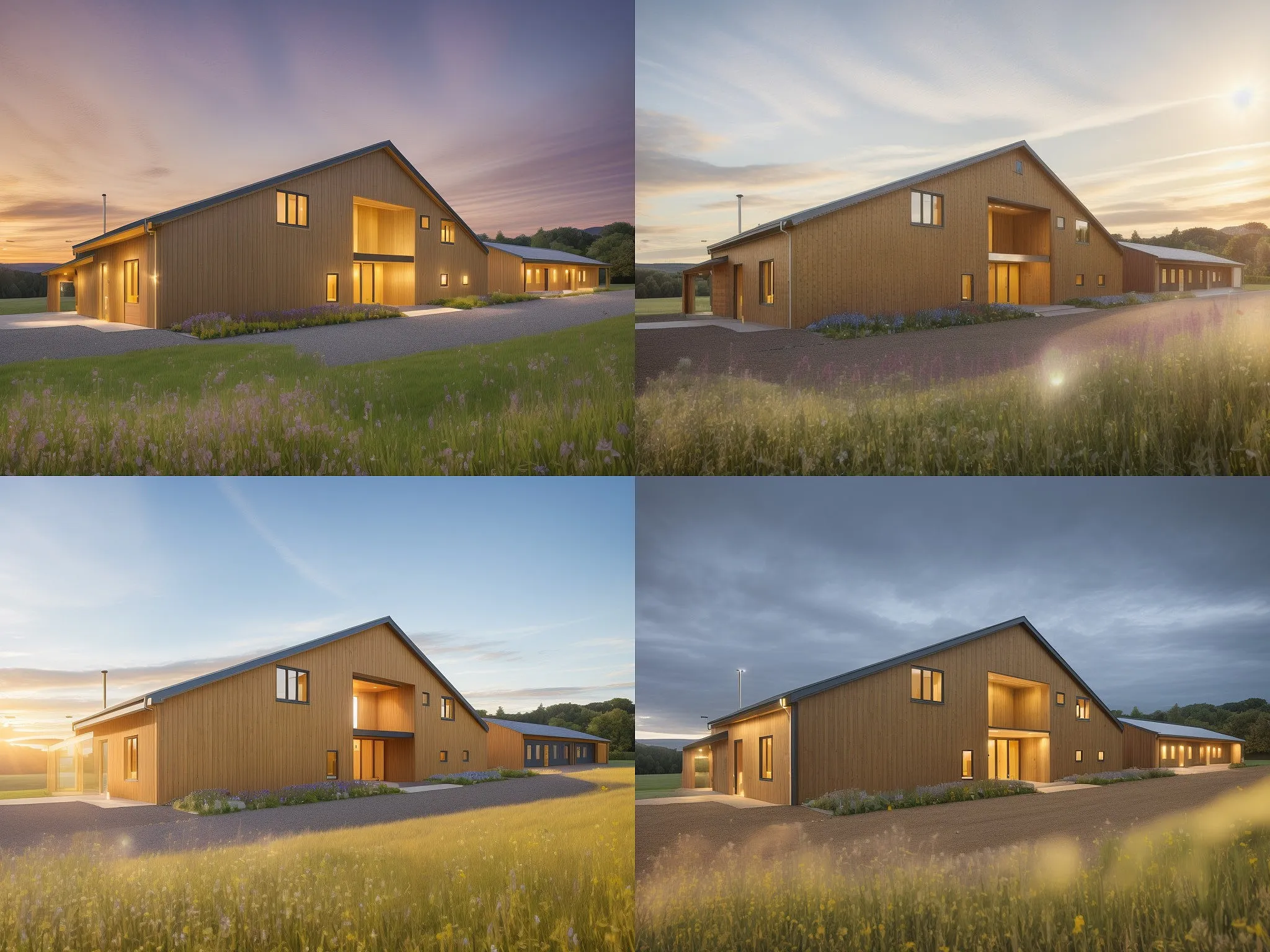
The most recent addition to the architectural workflow is AI post-processing. Artificial intelligence tools can enhance renders, clean up noisy images, upscale low-quality outputs, or even generate new creative variations in seconds. Instead of spending hours re-rendering a scene to change lighting or materials, architects can now use AI to experiment with alternatives instantly.
For example, a house render created during the day can be quickly transformed by AI into a nighttime version, complete with glowing interior lights and a starry sky. Some tools can also generate seasonal variations, showing the same house in summer greenery, autumn colors, or winter snow. AI doesn’t replace the role of the architect, but it opens up new possibilities for ideas and speeds up repetitive tasks. It’s like having a smart assistant that can suggest new perspectives while the designer focuses on the bigger picture.
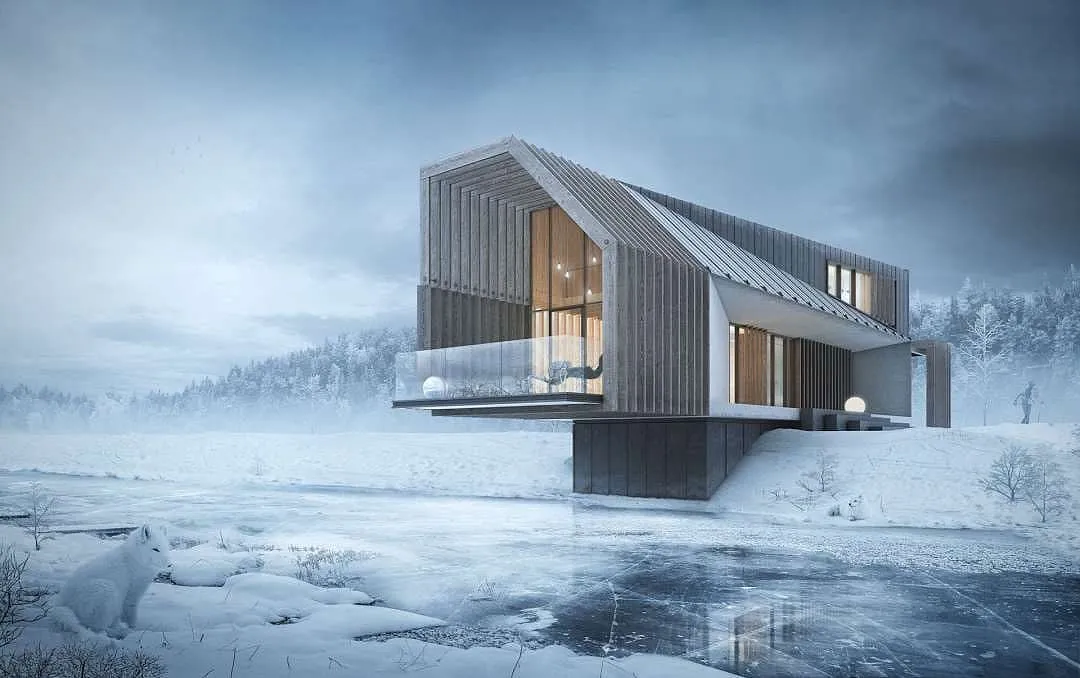
What once required months of drafting and imagination can now be communicated in vivid detail within days. More importantly, this process helps clients, communities, and the public visualize and experience a design before it’s even built.
For designers, architects, and artists seeking to master these tools and workflows, PAACADEMY offers a range of workshops and training programs that equip participants with hands-on skills in 3D modeling, rendering, animation, and AI-enhanced design.
You must be logged in to comment.