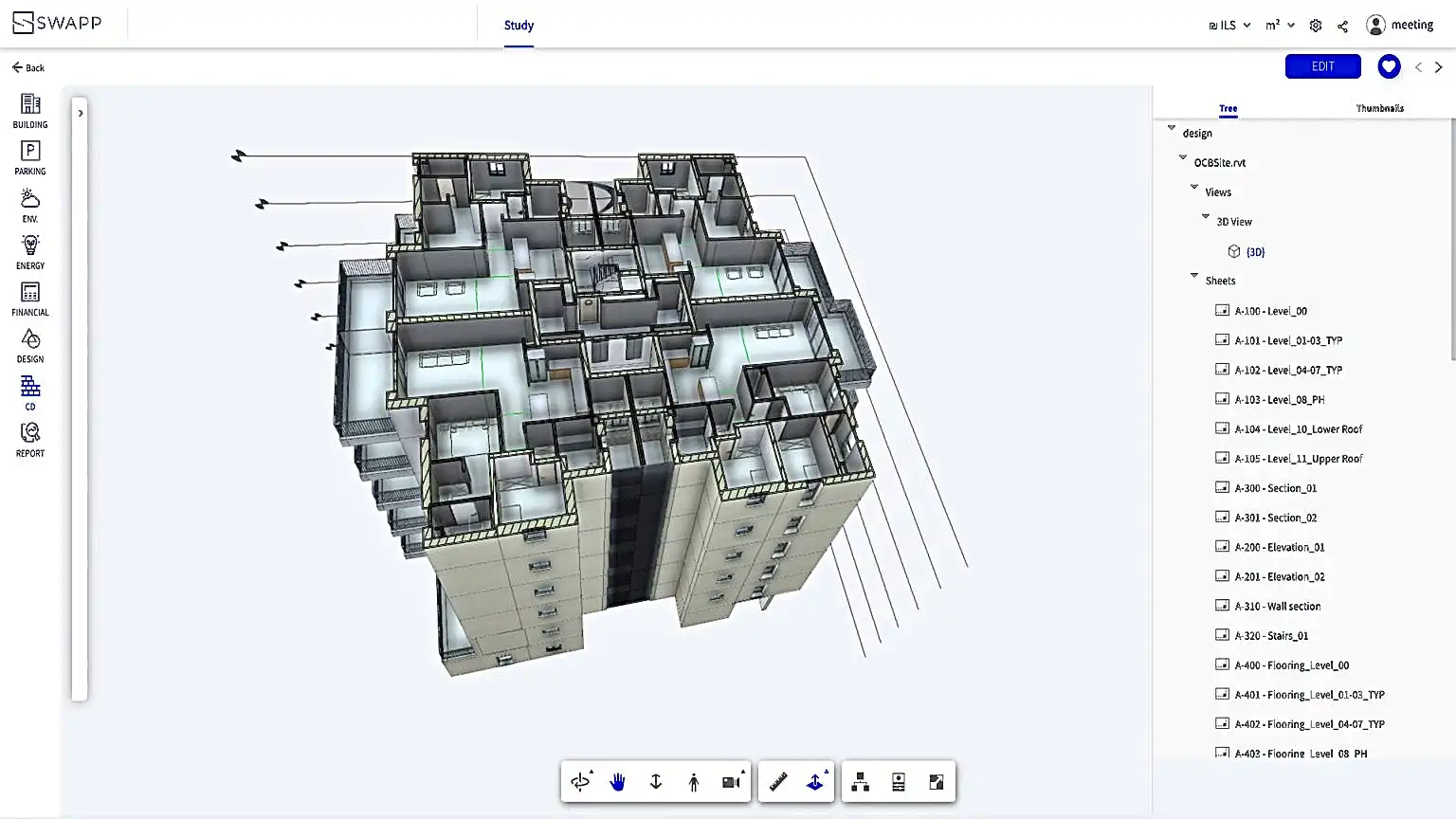
Architecture and design are two of the industries most affected by artificial intelligence's ongoing industry transformation. By 2025, artificial intelligence (AI) technologies will be more than experimental; they will be helping architects to plan, design, develop, and complete projects. AI has developed into a crucial design collaborator, used in everything from generative design to environmental research and building documentation.
What once felt like a futuristic whisper is now shaping the studio’s daily rhythm. Architects no longer work alone in front of a screen, they co-create with algorithms capable of proposing, optimizing, and visualizing in ways previously unimagined. The drafting board has evolved into an intelligent interface, where data meets design intent. From tools that translate mood boards into facades to platforms that simulate climate-responsive strategies in seconds, AI is rewriting the language of architectural practice. In this roundup, we explore twelve cutting-edge tools redefining how we think, draw, and build in 2025.
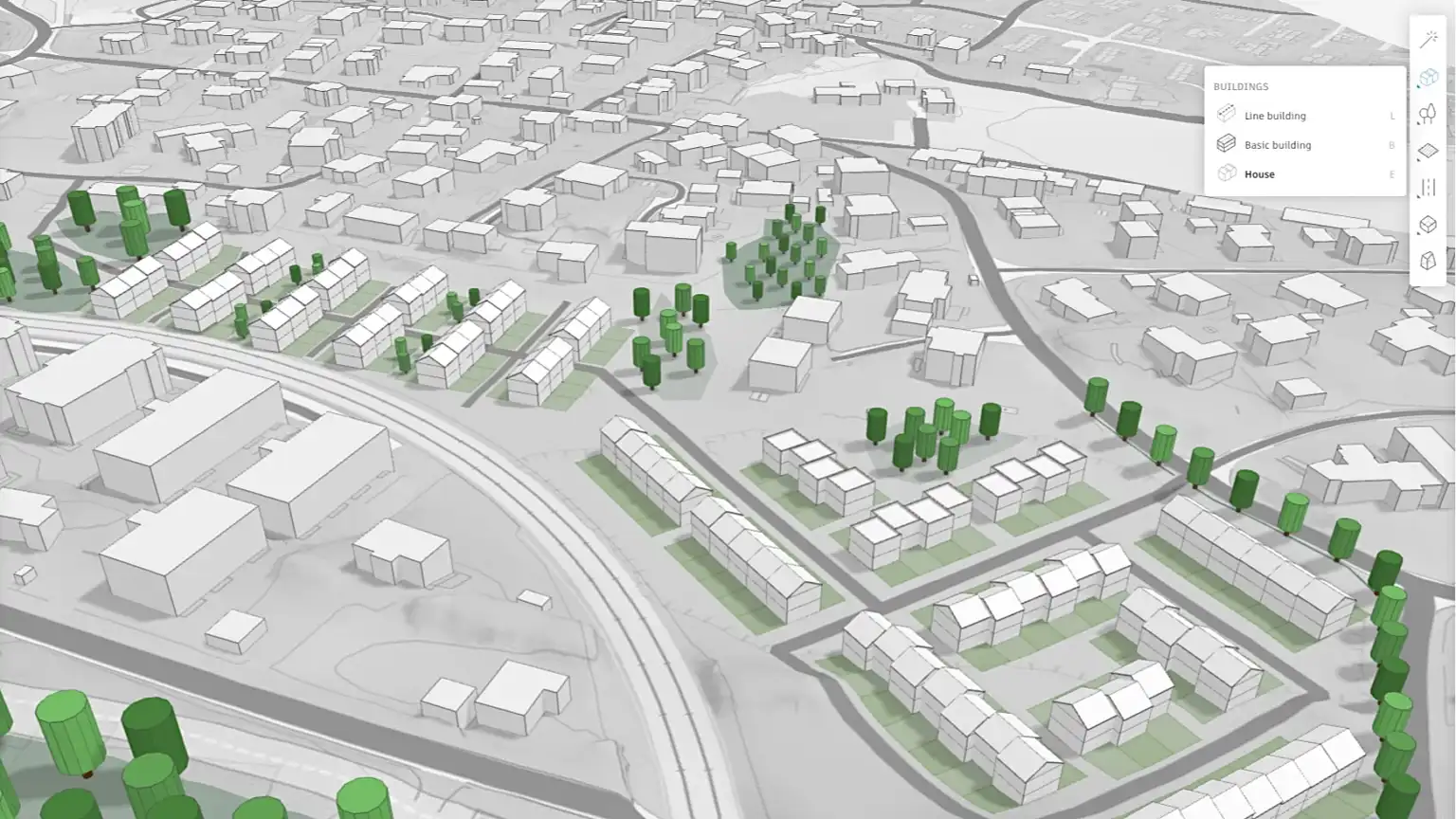
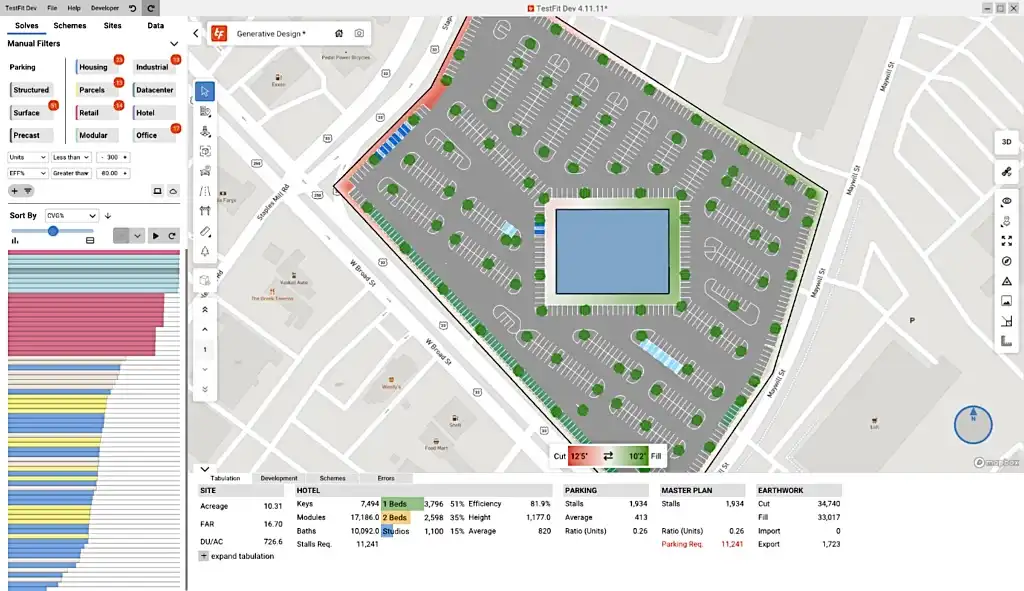
In 2025, TestFit is becoming well-known for its real-time generative design features targeted at commercial and residential metropolitan areas. TestFit generates plans with estimated unit counts, parking ratios, and construction costs promptly after architects quickly enter site dimensions, zoning restrictions, and building typologies.
By replacing weeks of back-and-forth design iteration with instant visual and data-driven outputs, it drastically cuts down on the amount of time needed for feasibility studies. TestFit is a significant time-saver and strategic planning tool for companies collaborating with developers or working on build-to-rent, multi-family, or parking-intensive projects.
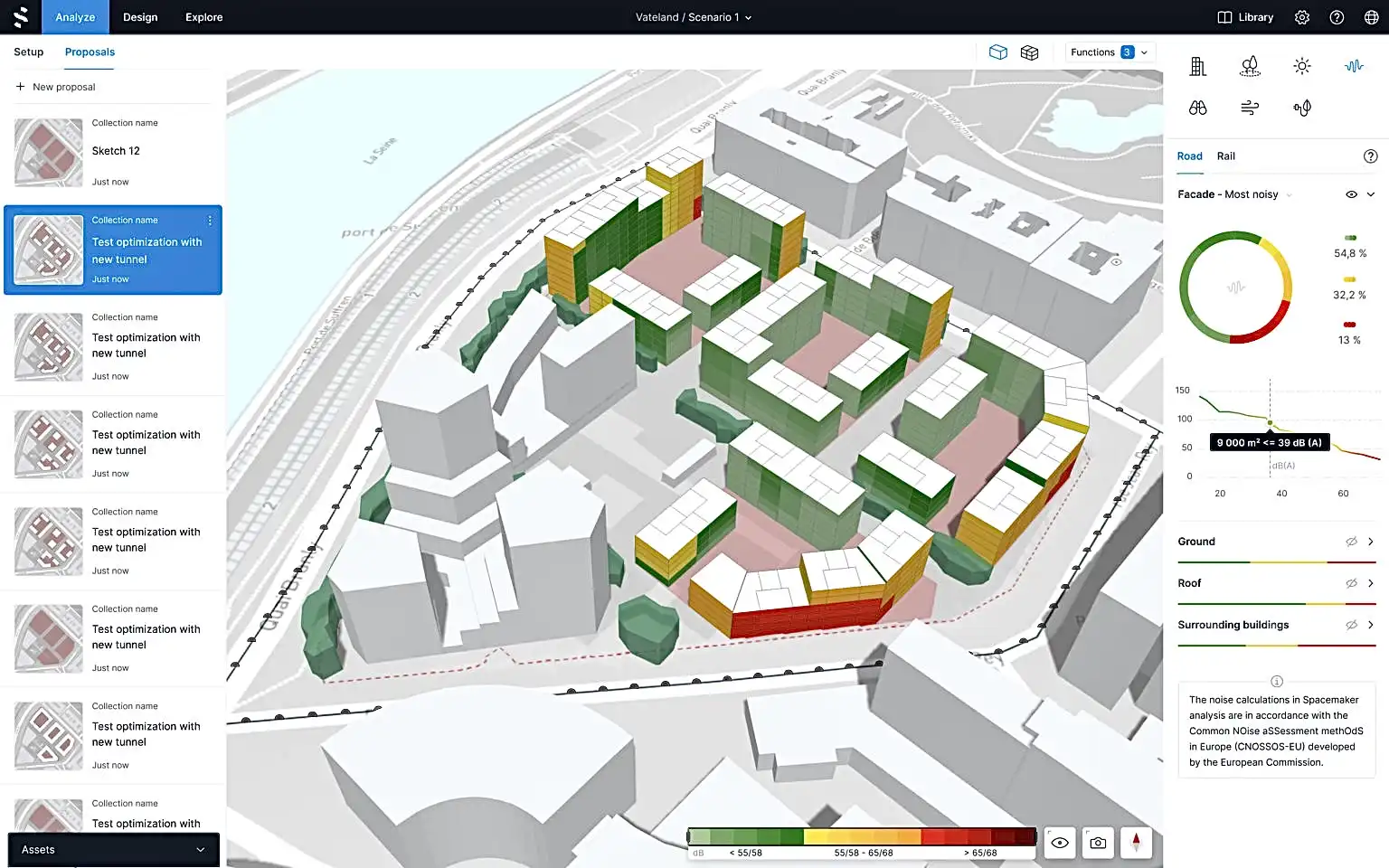
Autodesk's Spacemaker AI is a cutting-edge AI-powered tool that is transforming the way architects approach site planning in its early stages. Spacemaker, a tool for urban planners and real estate developers, allows users to enter site-specific restrictions, including wind flow, noise pollution, daylight exposure, and zoning laws.
After that, it instantly produces the best building massing possibilities. With the aid of AI technology, architects can swiftly investigate dozens of feasible design options, enabling them to make more informed choices right away. Spacemaker is a platform for large-scale projects where compliance and optimization are crucial because of its smooth integration with Autodesk's BIM ecosystem.
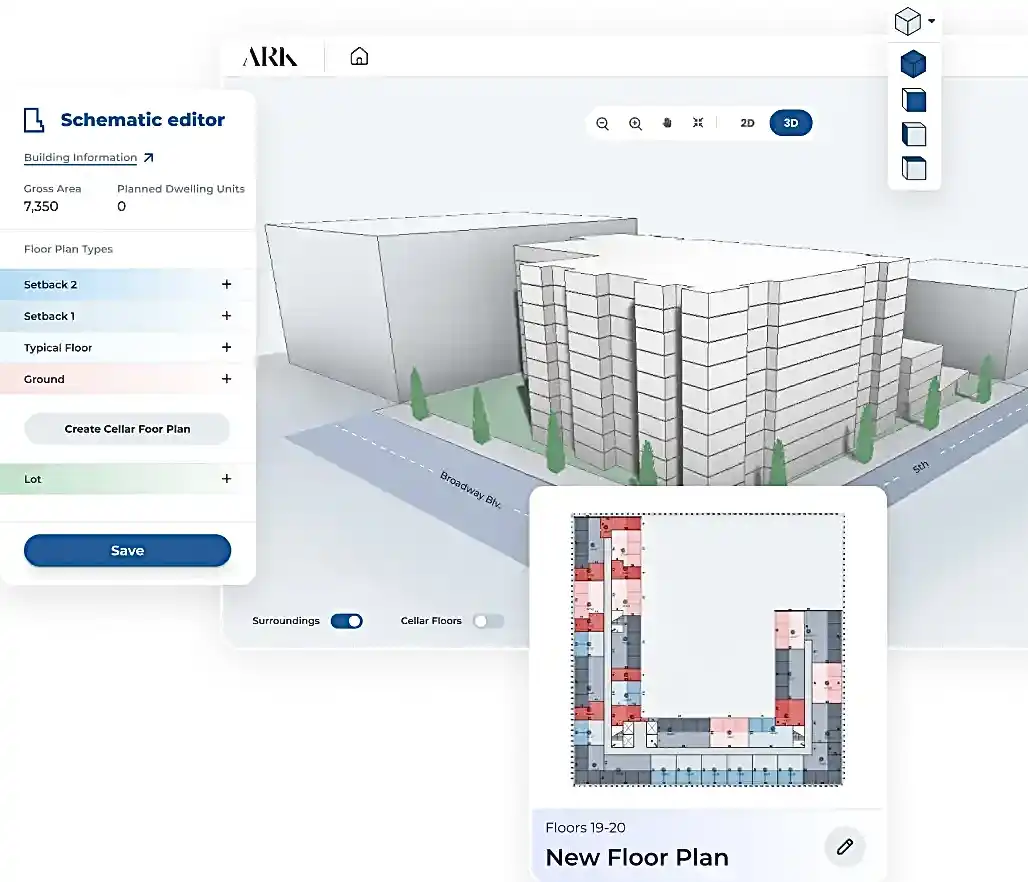
A very new but quickly emerging AI tool, Arkdesign.AI converts architectural briefs into schematic designs that can be built. Upon defining fundamental parameters like built-up area, number of units, typology, and preferred style, architects are provided with immediate floor plan possibilities and project-specific generated graphics. The tool is very contextual because it adjusts to local building codes, zoning, and climate.
Arkdesign.AI is particularly helpful for early-stage ideas, boutique firms, and independent architects where flexibility, speed, and aesthetics are essential. Before launching any 3D modeling software, it enables designers to produce realistic concepts.
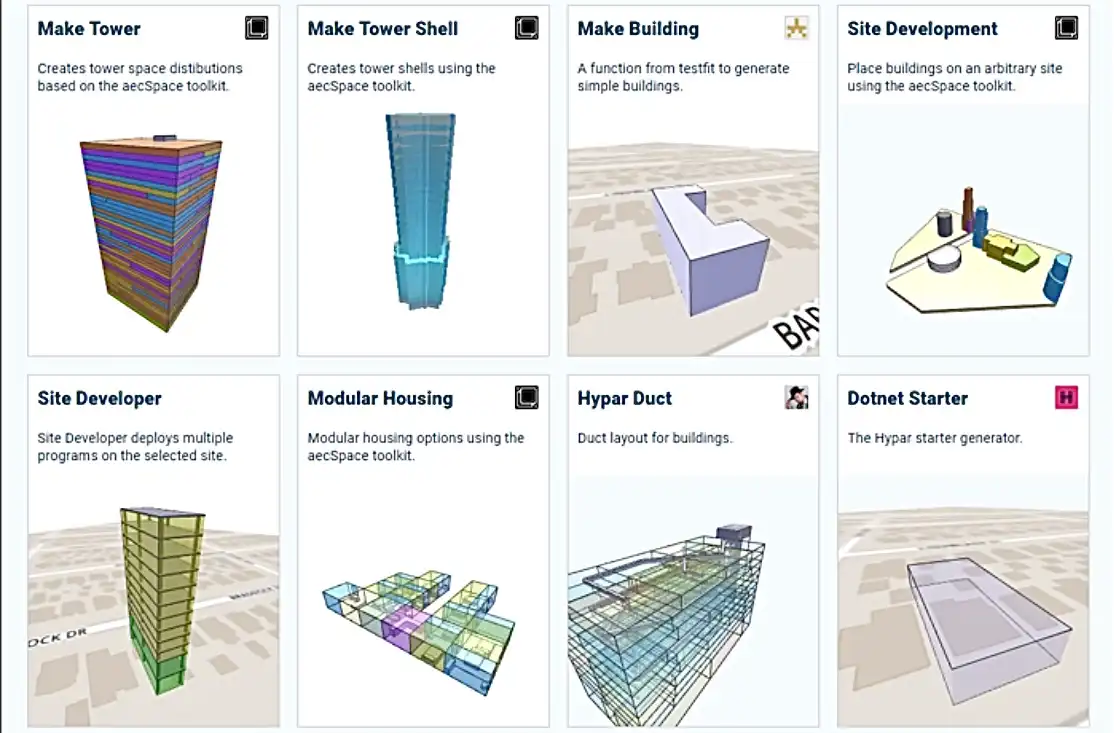
Hypar integrates code-based automation and bespoke logic into the architectural design process. It enables businesses to encode their own design guidelines and standards into AI-powered templates that can be reused. The creation of intricate design systems that traditionally needed laborious manual procedures is automated by Hypar, from structural systems to façade strategies and MEP layouts. For businesses embracing modular and industrialized construction techniques, its cloud-based platform is perfect. Hypar gives engineers and architects the capacity to transform knowledge into code, and code into buildings, as prefabrication and scalability grow in popularity in 2025.
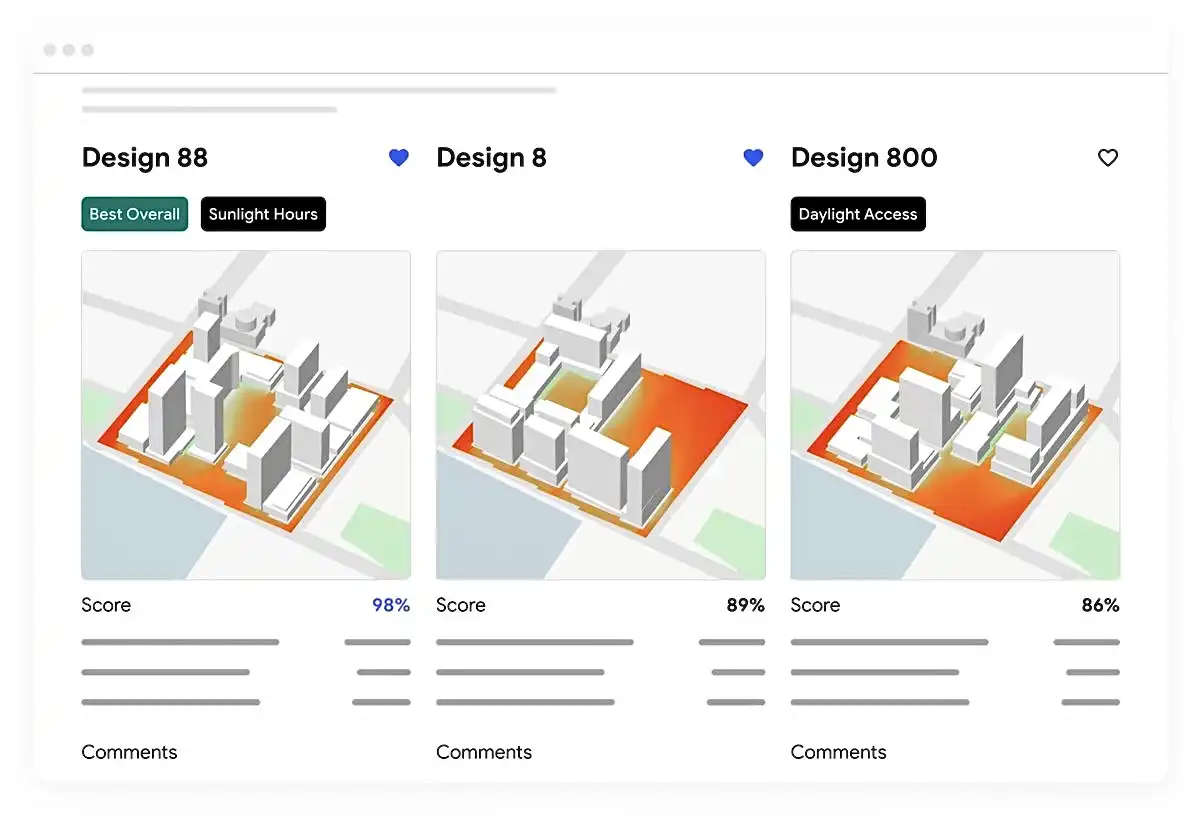
Sidewalk Labs created Delve with the goal of facilitating data-driven urban planning. At the local level, this AI tool examines performance parameters like walkability, sunshine availability, energy consumption, and livability. Planners and architects can enter several considerations, such as sustainability or cost, and Delve will recommend building massing and layout solutions that support those objectives.
Additionally, it enables stakeholders to see trade-offs and comprehend how design decisions affect environmental performance and quality of life. With cities under pressure to fulfill equitable development norms and climate targets, Delve is a forward-thinking AI partner for urban planning in the twenty-first century.
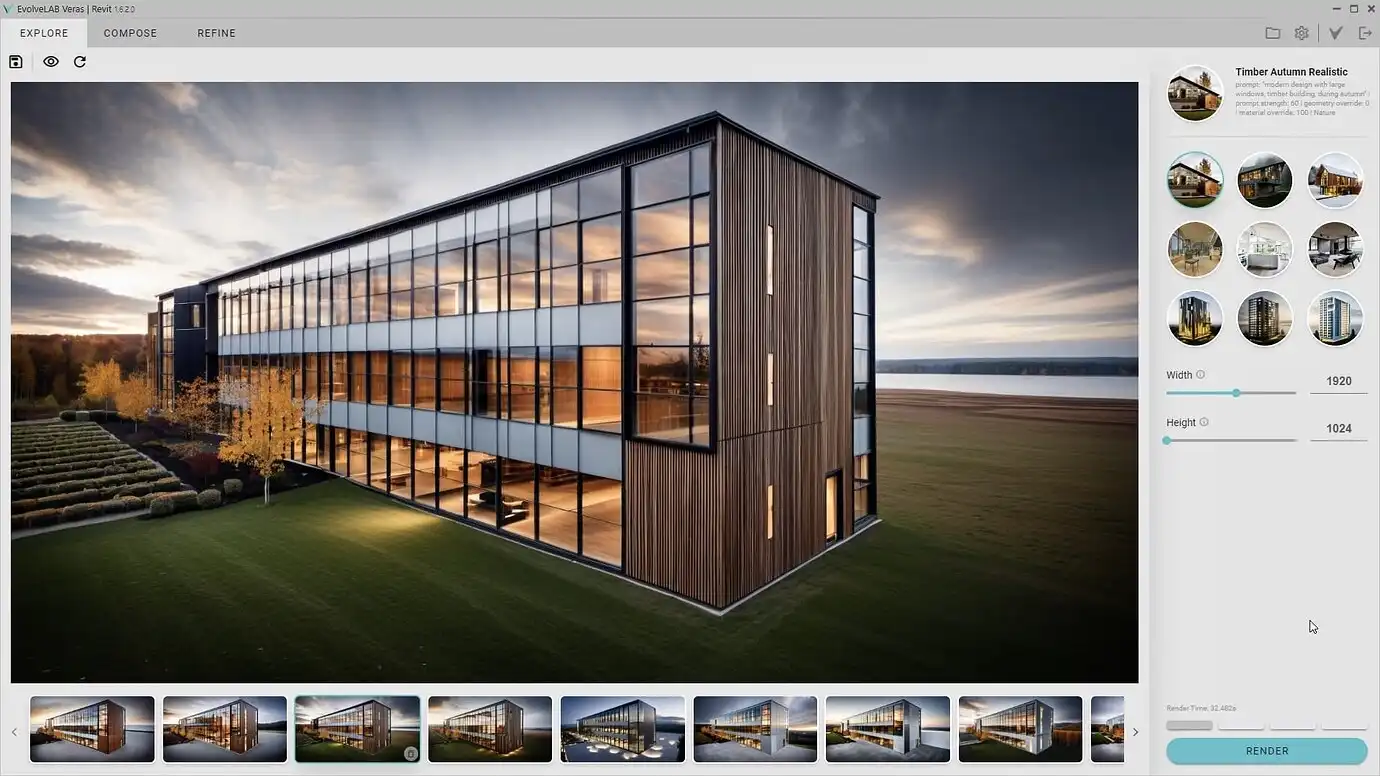
By applying image diffusion models to transform conceptual drawings, 3D views, or crude sketches into stunning, high-quality graphics, Veras is completely changing the way designers and architects communicate their ideas. Veras' emphasis on speed and style versatility enables users to produce a variety of visual interpretations in a matter of seconds, whether they are sketch-style, watercolor, or photorealistic.
Because of its extensive integration with Rhino and Revit, architects may improve their presentations without hopping between platforms. Veras provides small and mid-sized businesses with access to the kind of images that were previously only available from high-end studios in 2025, when competition for attention is fiercer than ever.
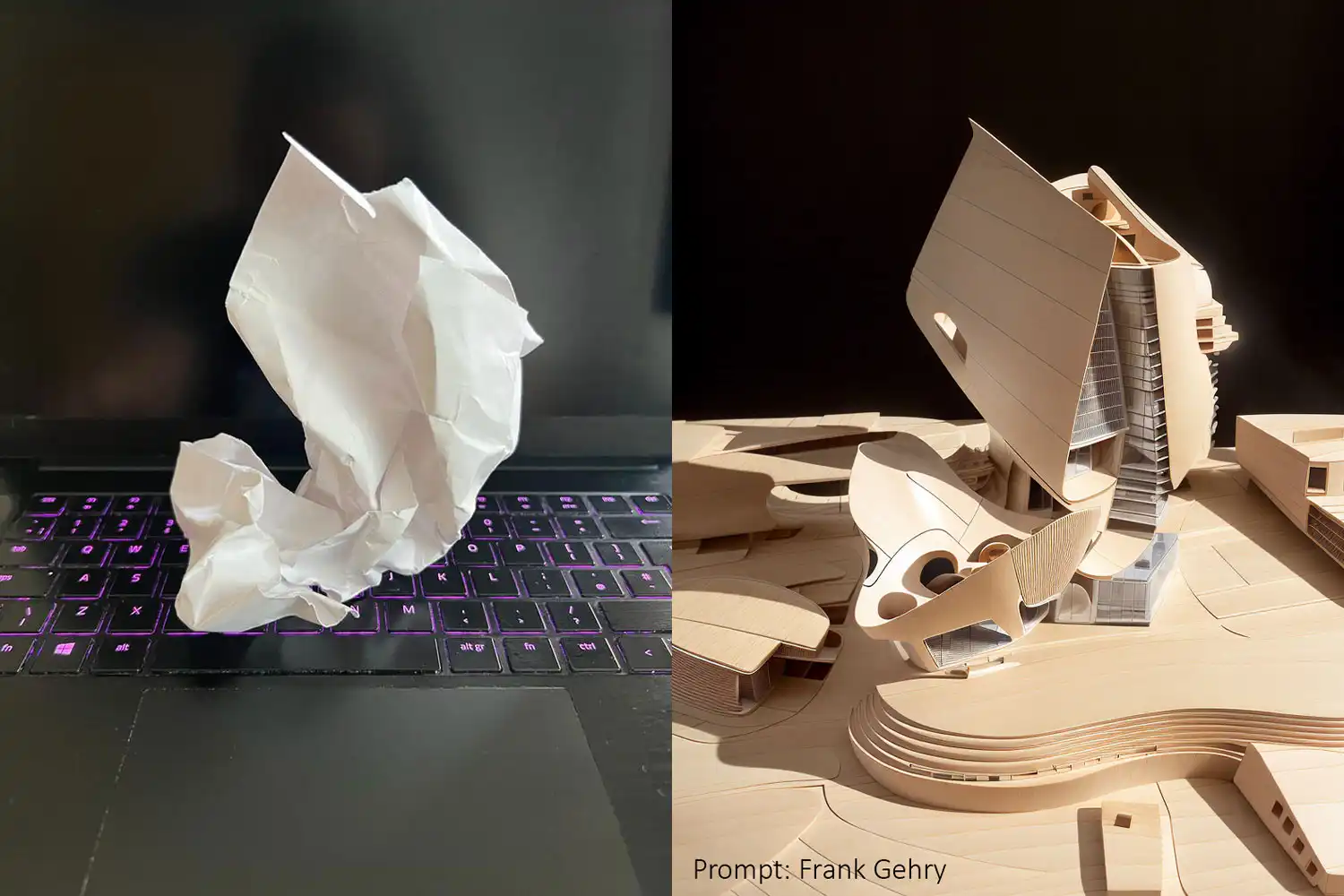
A creative AI tool called LookX was created to encourage architectural and design idea research. LookX creates beautiful visual compositions that investigate materiality, façade articulation, lighting moods, and spatial concepts using language prompts, image inputs, or moodboard references. It's especially helpful in the early stages of ideation when designers are trying to find inspiration outside of traditional typologies. LookX gives architects a fresh approach to creative thinking without the technical burden of modeling and rendering in 2025, a time when visual experimentation is highly prized. It broadens your horizons in terms of aesthetics, almost like having a digital muse.
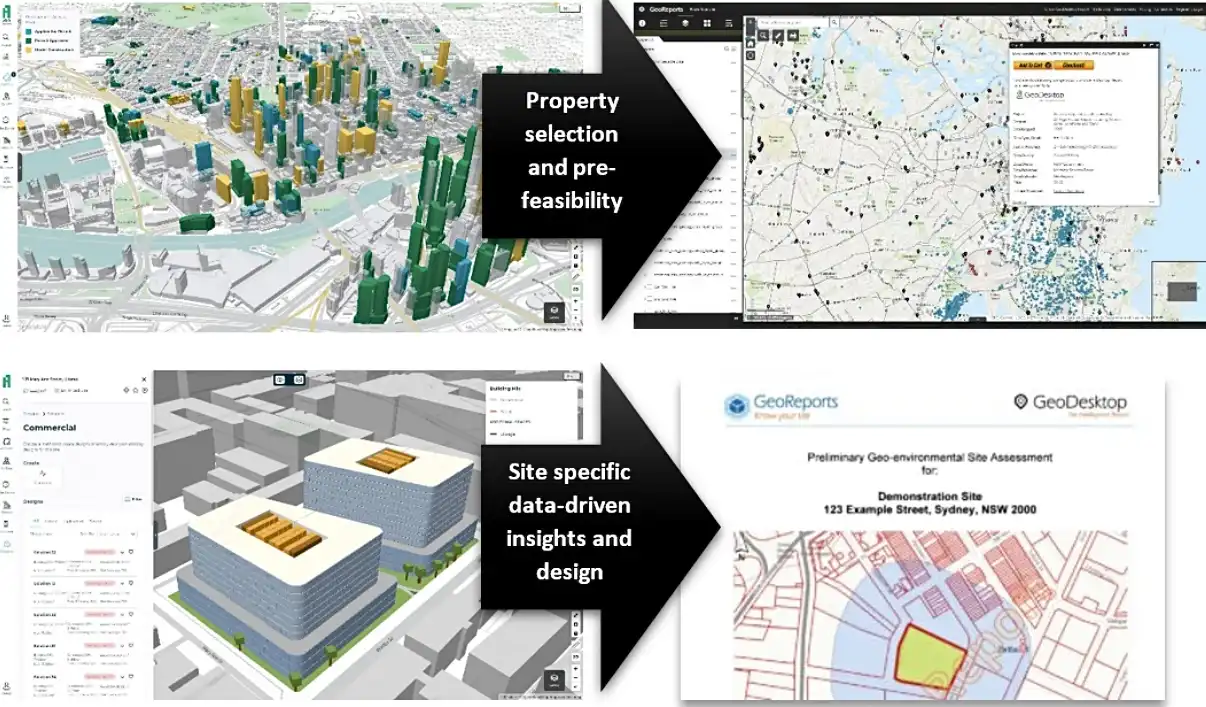
Archistar assists developers and architects in locating the best development prospects by utilizing AI and geographical data. Its primary function is to automatically generate building envelope studies by considering site constraints, sunlight access, floor space ratio (FSR), and zoning laws. Additionally, it forecasts the likelihood of planning approval, reducing investment risk and time.
Archistar provides a distinct competitive edge in site selection and early feasibility in 2025, when competition heats up and land prices rise. Its quick, thorough inspection helps guarantee that the websites you create are both profitable and compliant with the law.
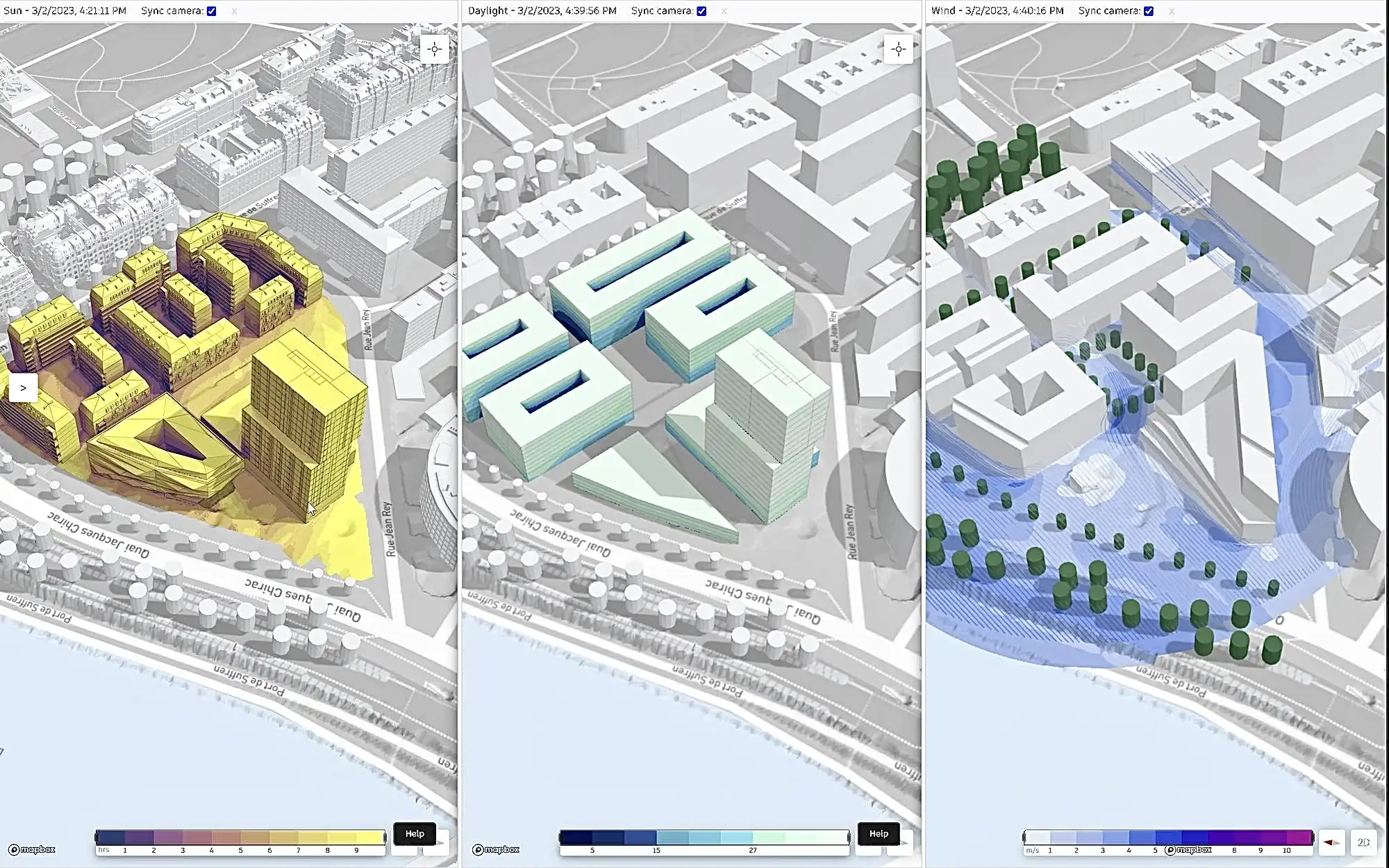
One of the most effective tools for incorporating sustainability into the design process is Autodesk's next-generation platform, Forma. Through the simulation of sunshine, wind, noise pollution, and operational energy consumption, it facilitates early-stage climate study. Forma gives architects the ability to evaluate a design's environmental performance before fully modeling it.
This makes it possible to choose materials, shading techniques, and orientation with knowledge. Forma assists architects in complying with the ever-evolving rules that require low-carbon design while simultaneously producing more responsive and healthy structures. This AI tool understands the language of climate-conscious design.

Construction documentation is one of the most time-consuming aspects of architecture that Swapp automates. Swapp employs AI to transform BIM models into comprehensive construction sets with code compliance checks, including annotated floor plans, reflected ceiling plans, and door schedules. It generates quicker, more reliable solutions by learning from prior projects and industry standards.
Swapp drastically decreases human error and documentation time for big architecture firms and firms with strict deadlines. In 2025, when precision and speed are more important than ever, Swapp lets teams concentrate on design while AI takes care of the details.

A generative AI tool called Adobe Firefly is incorporated into Creative Cloud programs like Illustrator and Photoshop. It enables designers and architects to create visual assets, textures, and conceptual ideas using straightforward text instructions. Firefly improves moodboards, presentations, and design narratives without requiring sophisticated graphics thanks to features like generative fill and style transfer.
Adobe Firefly is perfect for client-facing work because of its commercially safe outputs, which provide it a quick, imaginative advantage in early-stage storytelling and visualization.
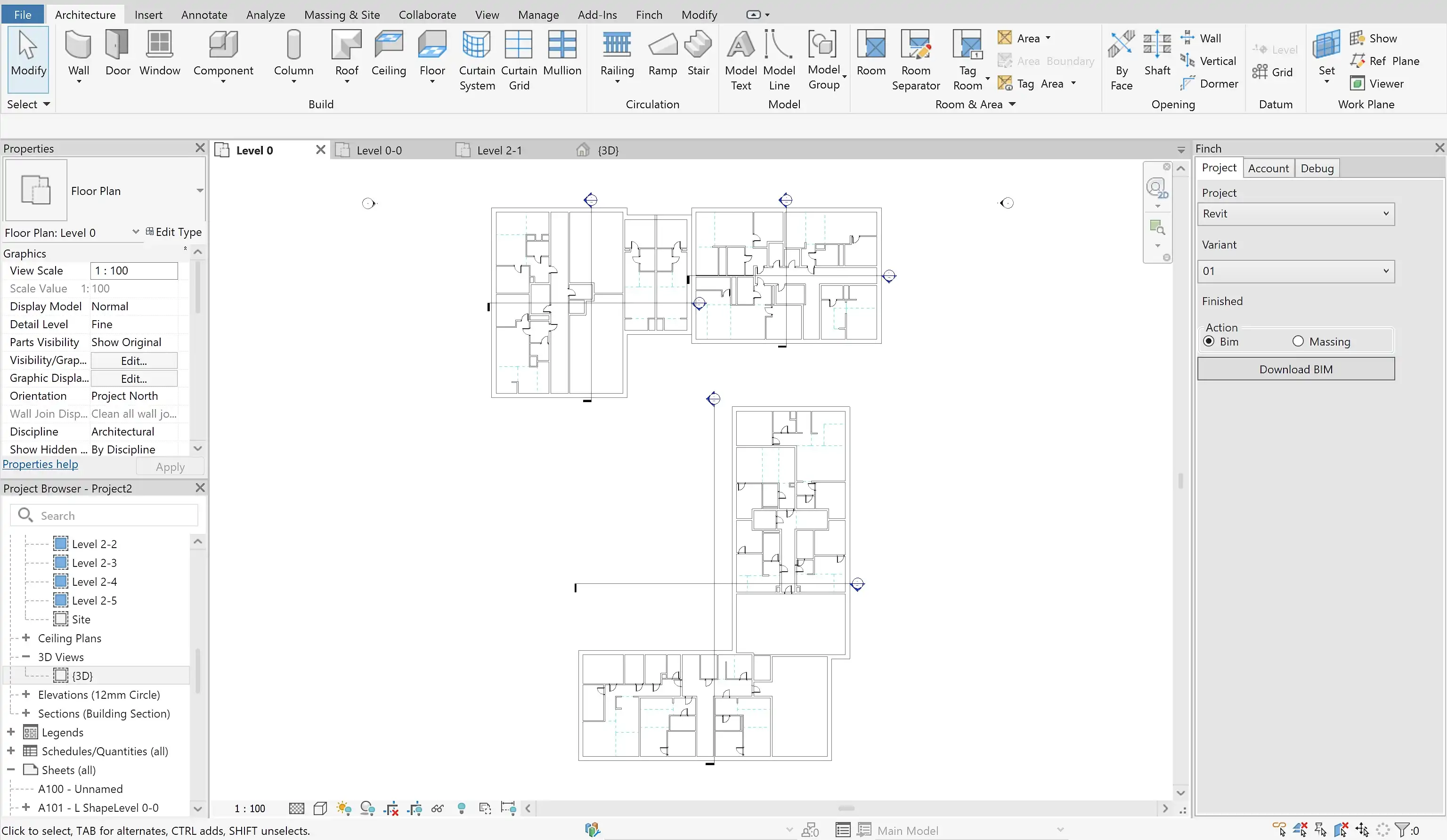
By allowing for real-time floor plan modifications in response to shifting project circumstances, Finch 3D elevates adaptive design to the forefront of architectural planning. Finch 3D automatically changes layouts when architects change elements like unit configurations, site dimensions, or area needs while preserving design logic and code compliance.
For housing typologies, co-living areas, and modular design projects where spatial efficiency is crucial, this makes it an effective tool. By converting spatial data into workable, buildable plans in a matter of minutes, Finch 3D distinguishes itself with its dynamic modeling capabilities.
A general trend toward intelligent, collaborative, and performance-oriented design is reflected in the best AI tools for architects in 2025. These platforms are now essential partners that boost creativity, save time, lower risk, and increase the quality of constructed environments, hence, they are no longer novelties. AI can help you complete projects more quickly and intelligently, whether you're working on a city-scale master plan, a modest residential project, or a major commercial campus.
It is imperative that architects and designers become proficient with these tools if they want to remain current and effective. Adopting AI requires changing our perspectives on design, space, and the field as a whole. The future of Architecture is not only human-led, but also the pinnacle of human-AI cooperation.
You must be logged in to comment.