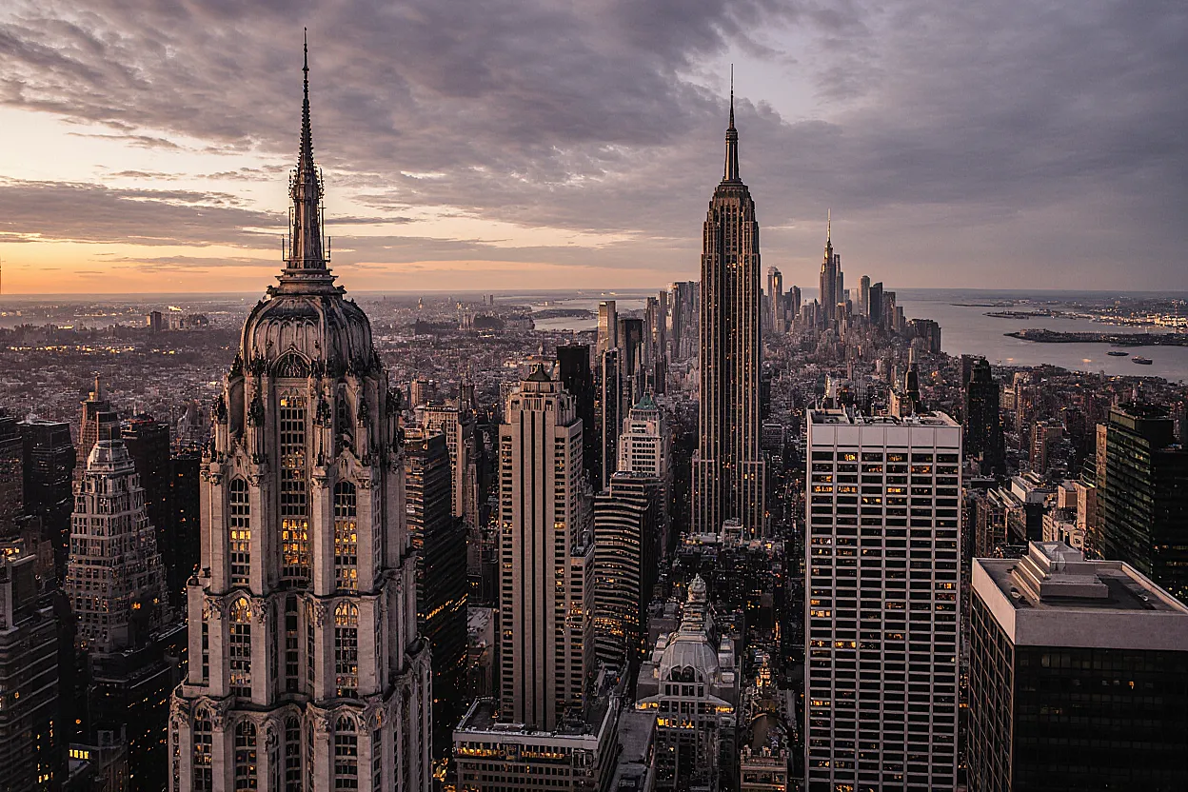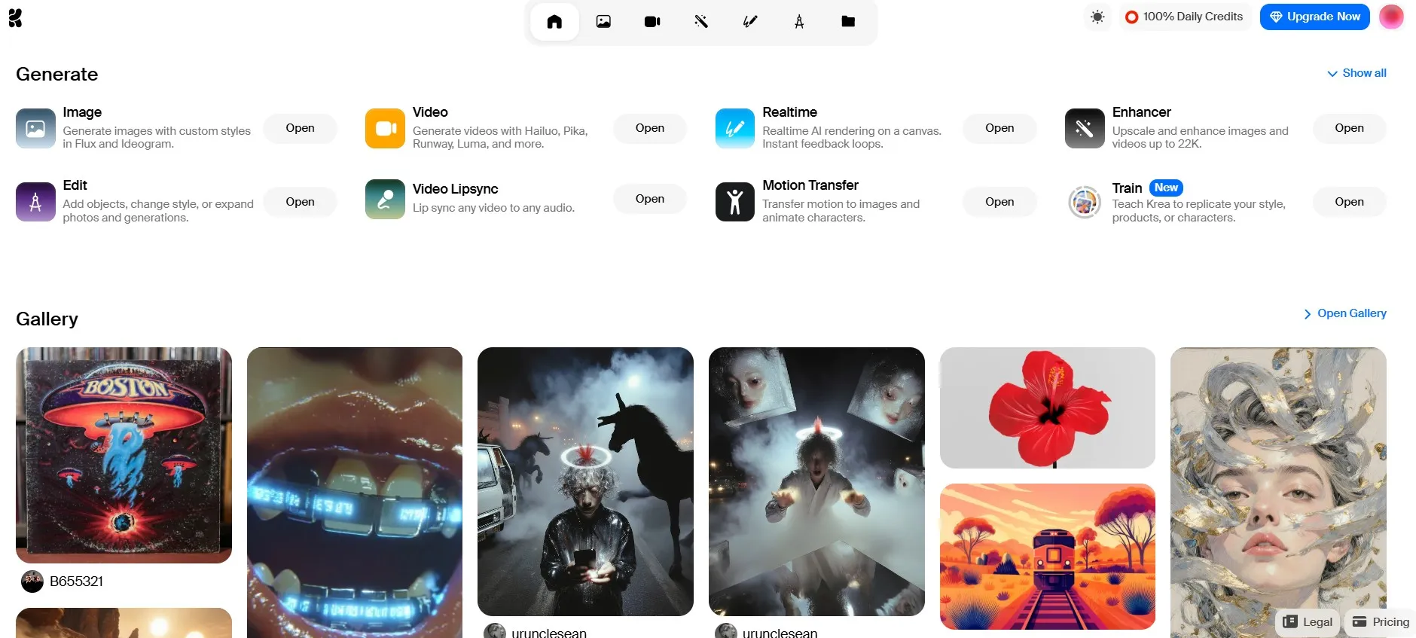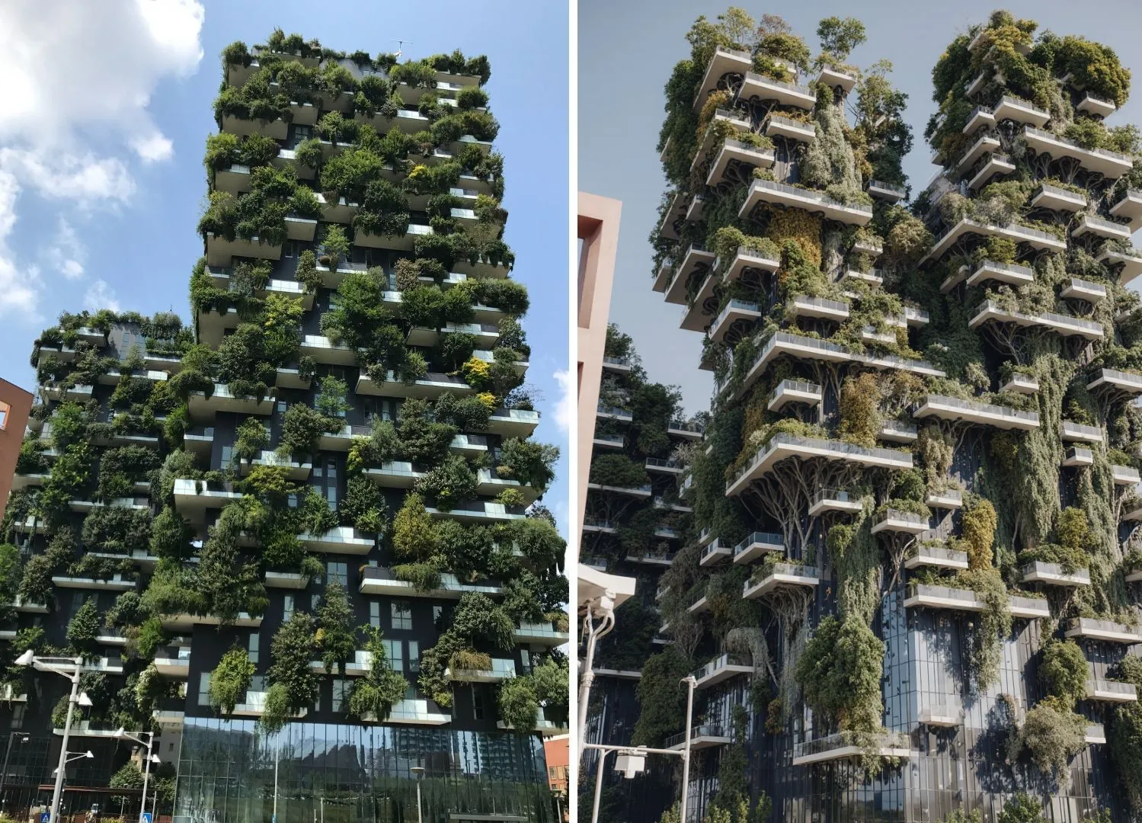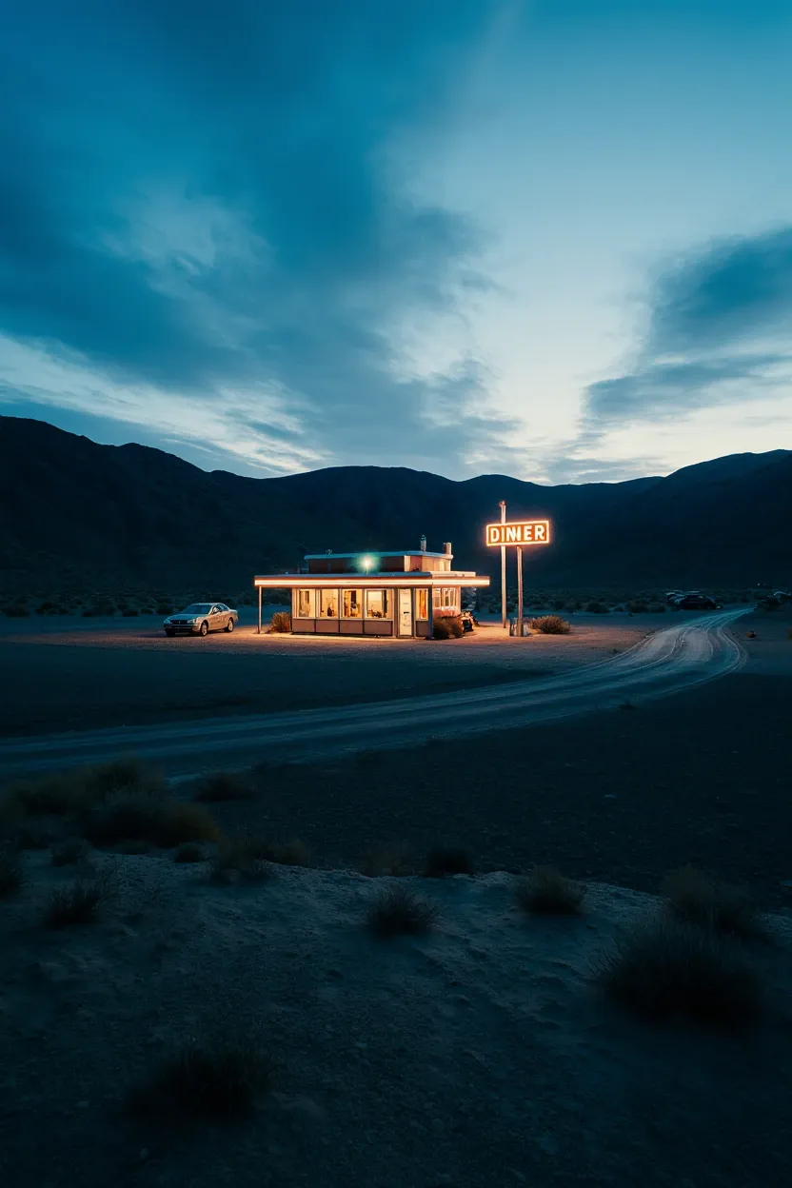
For centuries, the sketchbook has been the architect’s most important tool. A quick drawing can unlock an idea, explain a concept to a client, or capture inspiration from the world around us. From Leonardo da Vinci’s intricate architectural studies to Zaha Hadid’s brutal freehand strokes, the sketchbook has always been the birthplace of ideas.
But today, AI is stepping into the sketching role, which was once done by pencils and tracing paper. Krea, an AI-powered visualization platform, is positioning itself as the new sketchbook, one where images appear at the speed of thought.
Architecture has always evolved alongside technology. The hand sketch gave way to blueprints, which later transitioned into computer-aided design (CAD). CAD evolved into 3D modeling, and eventually, into highly photorealistic renders that can sell entire projects before a single brick is laid.
But as these tools became more powerful, they also became more technical. Producing a single convincing render might take days of modeling, texturing, and lighting. While useful for clients and marketing, such renders are rarely the right tool for early design exploration.
That’s where Krea comes in. By allowing architects to sketch with prompts, the software reintroduces the speed and looseness of early sketches. Instead of laboring over perfect models, designers can test multiple variations within minutes. In many ways, it brings architecture full circle back to sketching, but with an AI twist.

Design is an iterative process. The first idea is rarely the final one, and progress often comes from testing, discarding, and refining. Hand sketches have always supported this because they are fast and flexible. A sketch can be messy, ambiguous, or even wrong, but it keeps the creative flow alive.
However, rendering software can be slow. Waiting hours or days to see a single image interrupts the design flow. Krea’s ability to generate dozens of variations instantly allows architects to fail faster and better.
Imagine brainstorming a facade design. Instead of spending days modeling each option, an architect could input different prompts, “brutalist concrete tower,” “glass facade with parametric shading,” “timber lattice structure”, and see results immediately.

To illustrate how Krea transforms visualization, let’s revisit a landmark of contemporary architecture: Bosco Verticale in Milan. Designed by Stefano Boeri, this pair of residential towers is celebrated worldwide for bringing biodiversity into high-rise living. With over 900 trees and 20,000 plants integrated into its balconies, Bosco Verticale is a vertical forest and a statement on sustainable urbanism.
Now imagine sketching Bosco Verticale through Krea. Its balconies wrapped in a parametric exoskeleton, a fluid, branching lattice that mimics the growth patterns of trees. In this reinterpretation, planters are not placed on balconies but grown into the structure itself, cradled by organic, biomorphic forms.
This AI-driven reimagination doesn’t diminish Boeri’s original vision. Instead, it extends it. It asks: What if vertical forests could evolve through parametric architecture? What if buildings adapted like organisms, responding to climate and ecology with living geometries?
The beauty of AI-generated sketches lies in their ambiguity. They are not blueprints but design starters. Just as a rough pencil sketch leaves room for interpretation, Krea’s images are suggestive and not always prescriptive. This makes them ideal for workshops, client presentations, or early-stage design reviews.
For clients who struggle to understand technical drawings, these AI sketches are an accessible way to engage with architectural ideas. They can see how a building might feel without being distracted by details like dimensions or material finishes.

Skeptics often worry that AI will replace architects, but tools like Krea suggest the opposite. The architect remains the creative mind and the decision-maker. AI is simply the medium, the digital sketchbook that expands possibilities.
More importantly, Krea could play a role in sustainability. By generating diverse design options quickly, architects can test climate-responsive strategies at the earliest stages. What if a building’s facade adjusted dynamically to sunlight, or its form optimized airflow through natural ventilation? AI sketches could visualize such ideas before a single model is built.
In the long run, AI tools may also democratize design. Just as sketching was once accessible to anyone with paper and pencil, AI sketching could allow more voices of planners, communities, and even non-designers to participate in future visions.
PAACADEMY’s workshop AI Conceptual Architecture 4.0, led by Hassan Ragab, has explored how generative tools can support conceptual workflows. This workshop reflects a growing interest in using AI for rendering finished projects and for envisioning the earliest stages of sketching and ideation.
You must be logged in to comment.