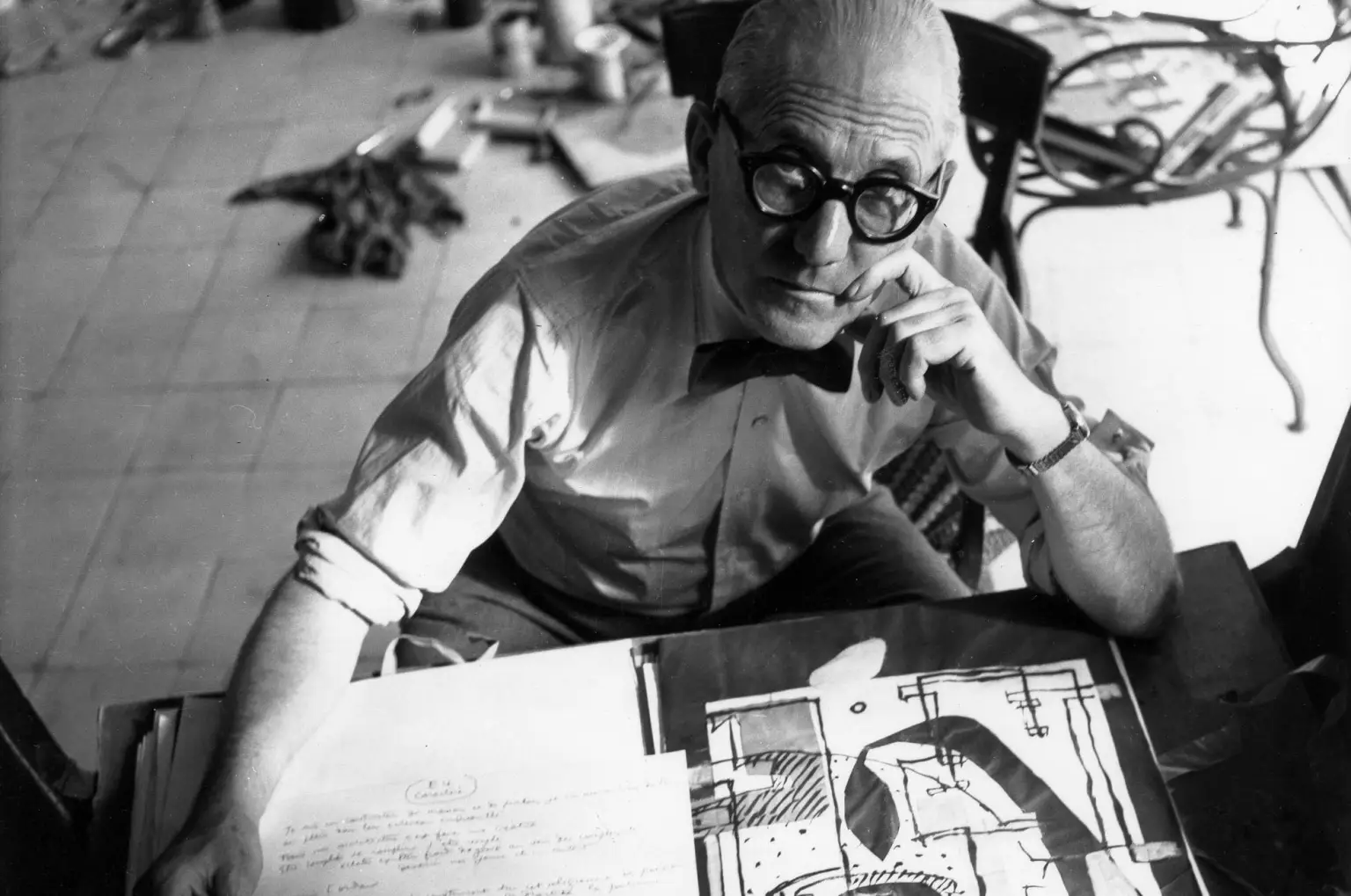
Le Corbusier’s groundbreaking work explored the fundamental and social challenges of the modern movement, moving from the international style to the raw texturality of Brutalism, much like a visionary artist whose creations stir both admiration and debate.
His approach to design challenged conventional norms and introduced a new language of form and function. More than an architect, Le Corbusier was a thinker who questioned how people should live, work, and move within cities, where his influence still echoes through the built environments of today’s world.
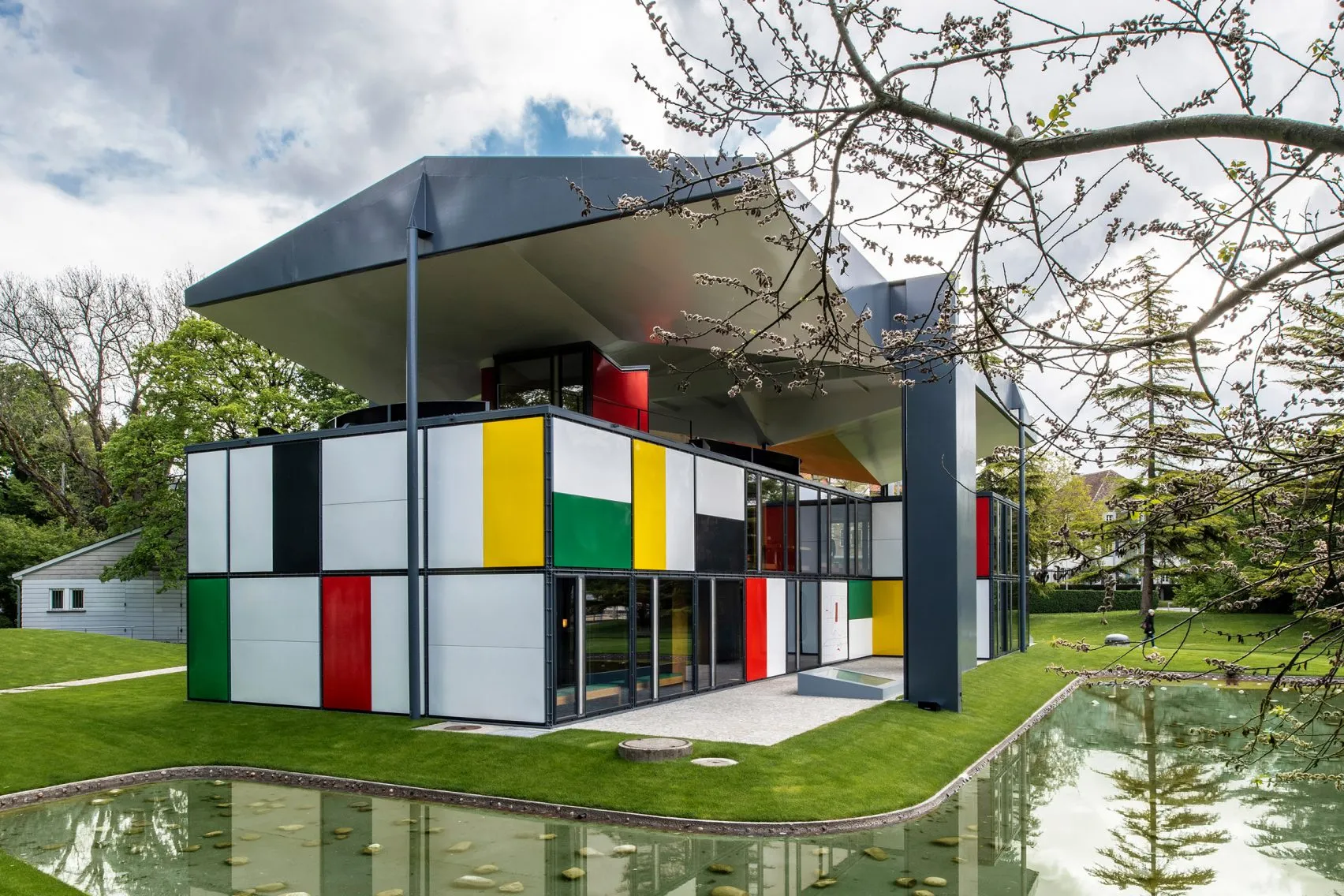
Le Corbusier, born Charles-Édouard Jeanneret-Gris in a small Swiss town, was arguably the most influential and controversial architect of the 20th century. Early in his career, a Swiss-French architect, designer, and urban theorist founded “Five Points of Architecture”, which became the manifesto for modern design, influencing generations of architects to rethink how buildings engage with function and form. A master of space, light, and function, he revolutionized the structural basis linking aesthetics to industrial production, standardization, and rigorous analysis.
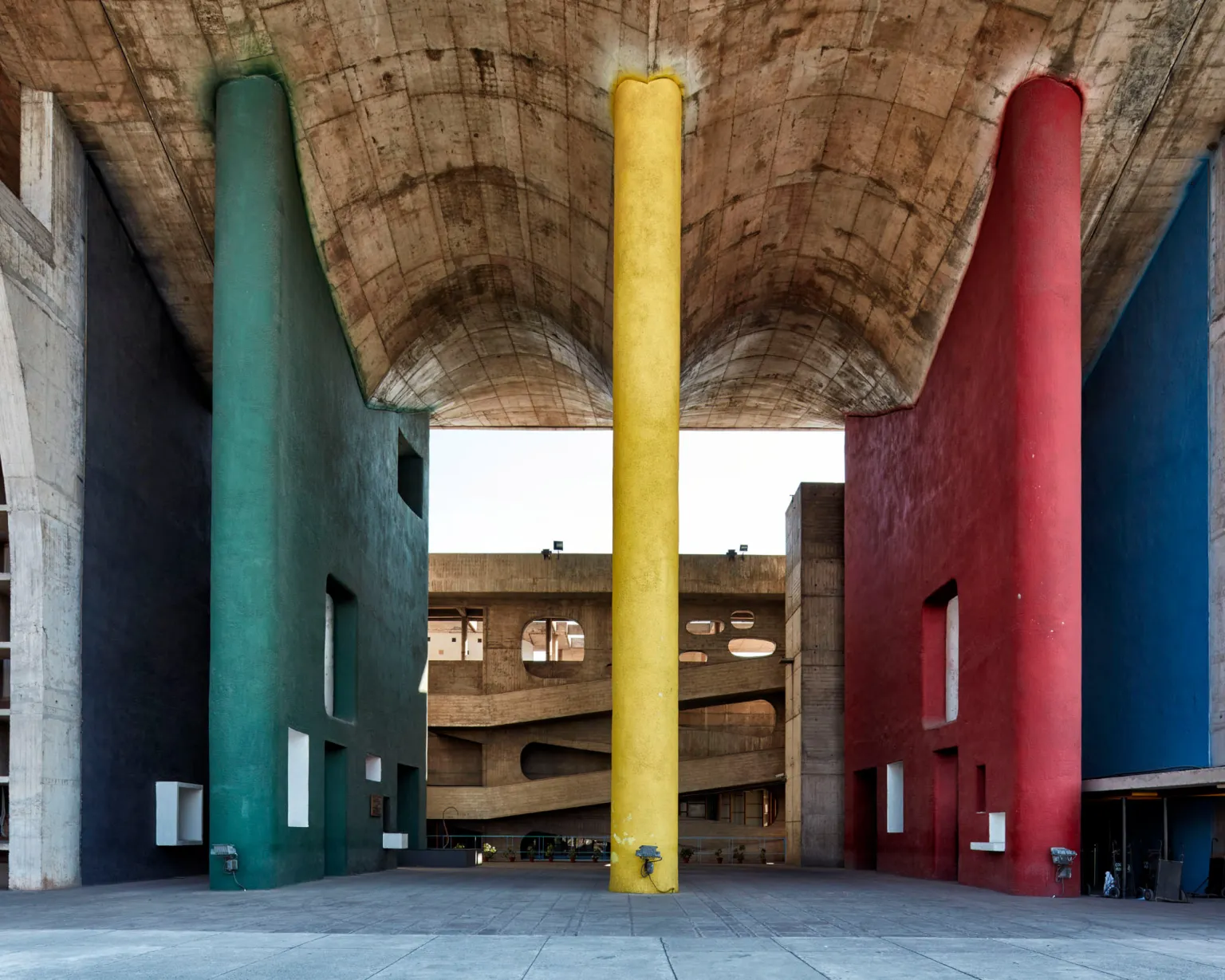
His design philosophy was deeply rooted in the concept of “Purism”, an artistic movement he co-founded with the painter Amédée Ozenfant. Translating universal geometric forms into architectural language became a method for achieving clarity, objectivity, and functional precision.
Le Corbusier’s writings and manifestos, from “Towards a New Architecture” to “The Modulor”, established the theoretical foundation of the Modern Movement, promoting functionalism, standardization, and human-centered design. Le Corbusier’s influence unfolded across generations of modern architects, including Marcel Breuer, Alison and Peter Smithson, and Louis Kahn, whose works echoed his pursuit of balance between technology, environment, and human comfort.
Let's delve into Le Corbusier’s 10 famous works, narrating his lifelong pursuit: to translate human need into built poetry.
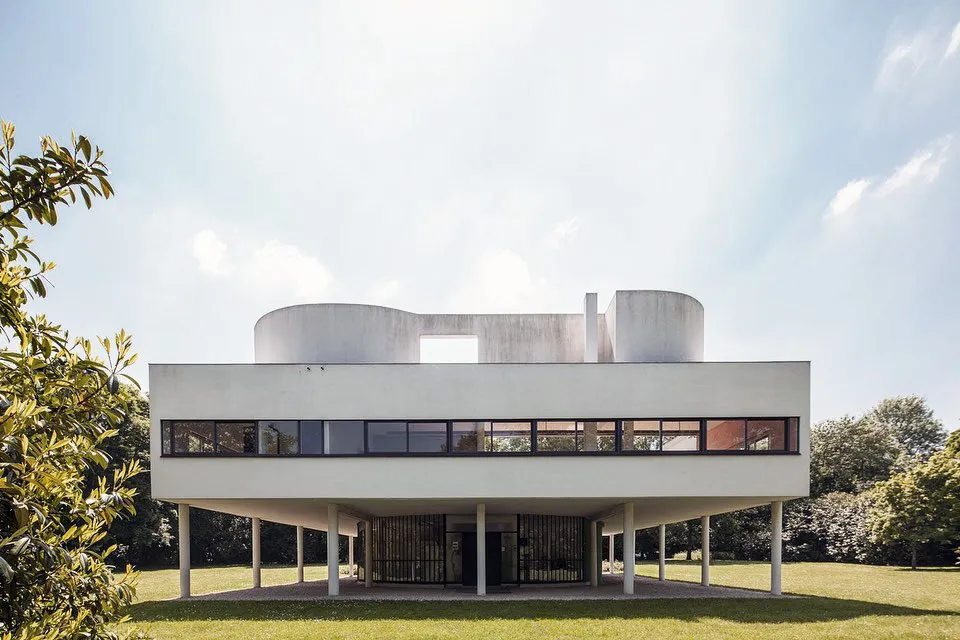
Location: Poissy, France
Completion: 1931
Recognised as part of the UNESCO World Heritage list, Villa Savoye, a modern residential project, embodies Le Corbusier’s “Five Points of Architecture”, which he outlined in Vers une Architecture. Representing an International design style, the structure is a pristine horizontal white box lifted above on the slender Pilotis, offering open ground space. Spatially, the house guides movement through an architectural promenade, using a ramp and a staircase, changing views and frames from the entrance to the functional roof garden. The long continuous horizontal ribbon windows allow light, ventilation, and visually connect the inside and outside spaces. Its iconic layout and structure of the built form challenged traditional house design.
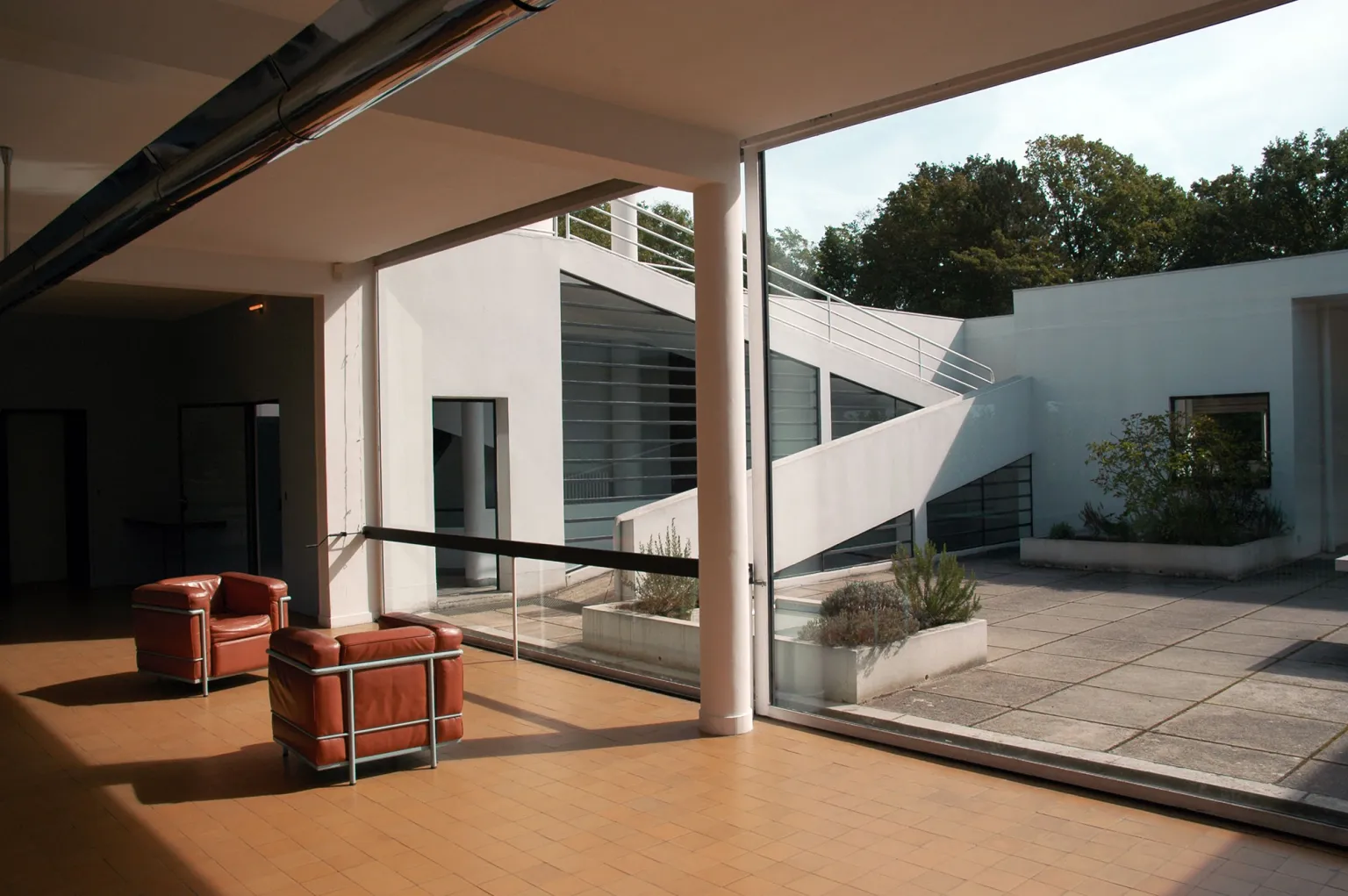

Location: Marseille, France
Completion: 1952
Addressing the housing shortage after World War II, Unité d'habitation, meaning Housing unit, was Le Corbusier's vision of the vertical city that blends social, commercial, and residential spaces in one structure. Using the modular systems, the design of the mass housing evolved from human proportions and the golden ratio, ensuring ergonomic balance. Built from Béton brut (raw concrete), the building contains 337 modular duplex units featuring double-height living spaces, corridors, and a rooftop terrace,symbolizing shared life in the community. The striking facade bursts with punctuated colourful panels, each colour corresponding to a different apartment type, breaking monotony.

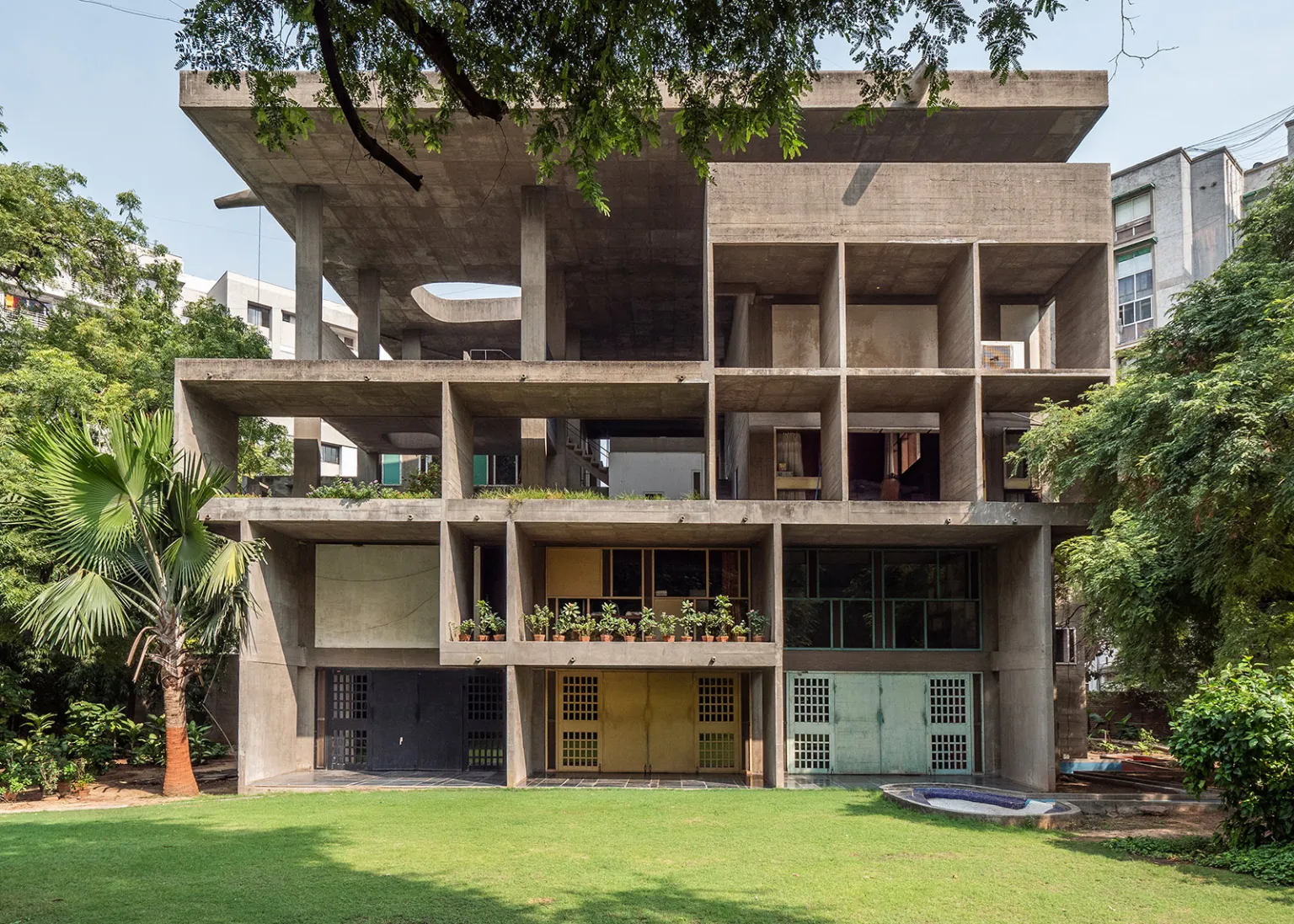
Location: Ahmedabad, Gujarat, India
Completion: 1956
Brutalist tropicalized villa, a reinterpretation of Villa Savoye, retains the open planning but shifts to the heavier textures of raw concrete, exemplifying a fusion of modernist principles with Indian architectural traditions. The diagonally oriented structure comprises three individual apartments, each with distinct living spaces, while the triple-height courtyard enhances natural light and ventilation. Its volumetric form includes a parasol roof that shelters the entire structure, providing shade and reducing heat gain, demonstrating the necessary evolution of aesthetics from sleek modernism to thermally-responsive design.
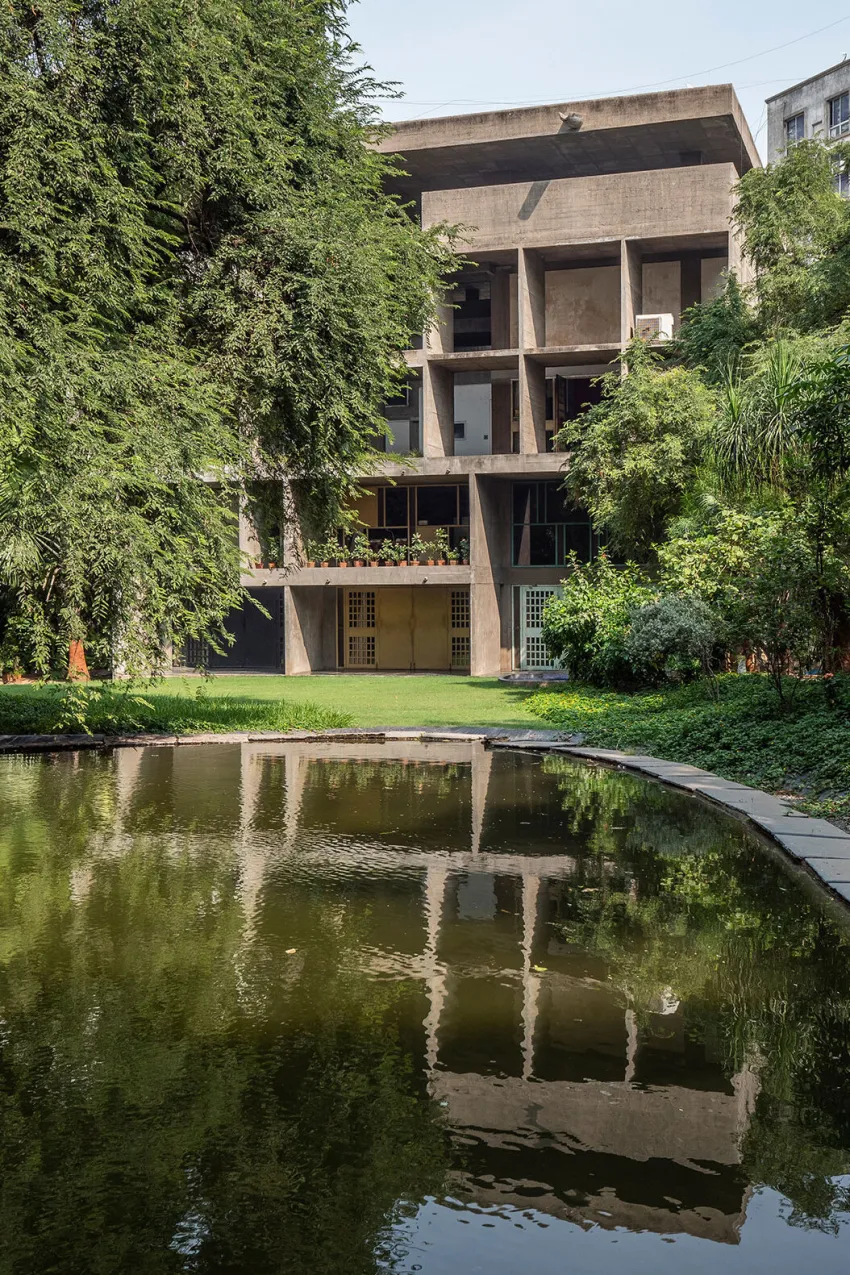
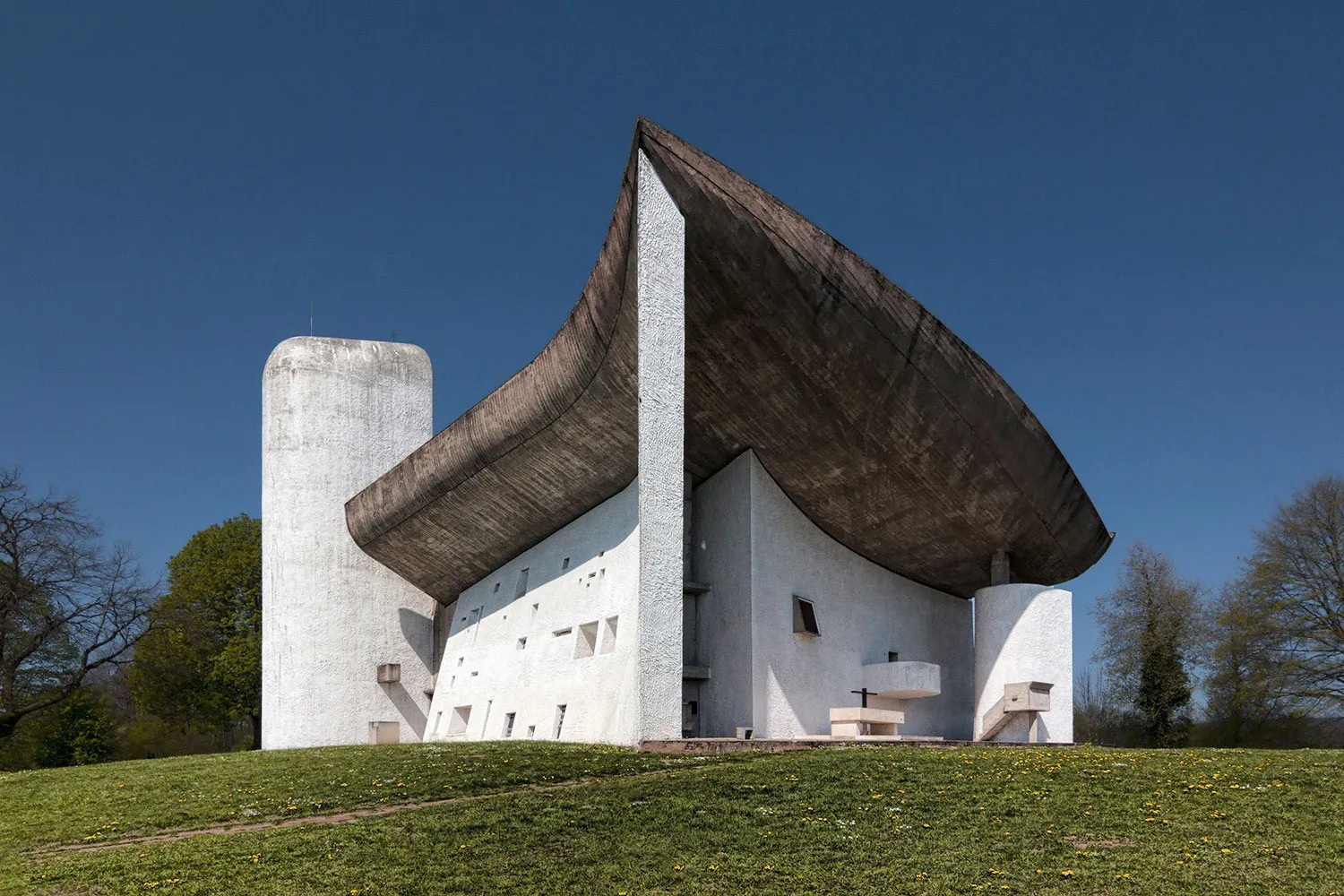
Location: Ronchamp, France
Completion: 1955
Located on the top of Bourlémont Hill, Notre-Dame du Hau illustrates a radical break from Corbusier's rationalist dogma, emphasizing the relationship between architecture and landscape. This chapel is an exceptional example of expressionist architecture with its curving reinforced concrete white coloured walls and shell-like concrete featuring irregularly placed windows offering a spatial and spiritual experience. The bold volumetric form defies the geometric purity of his earlier works.
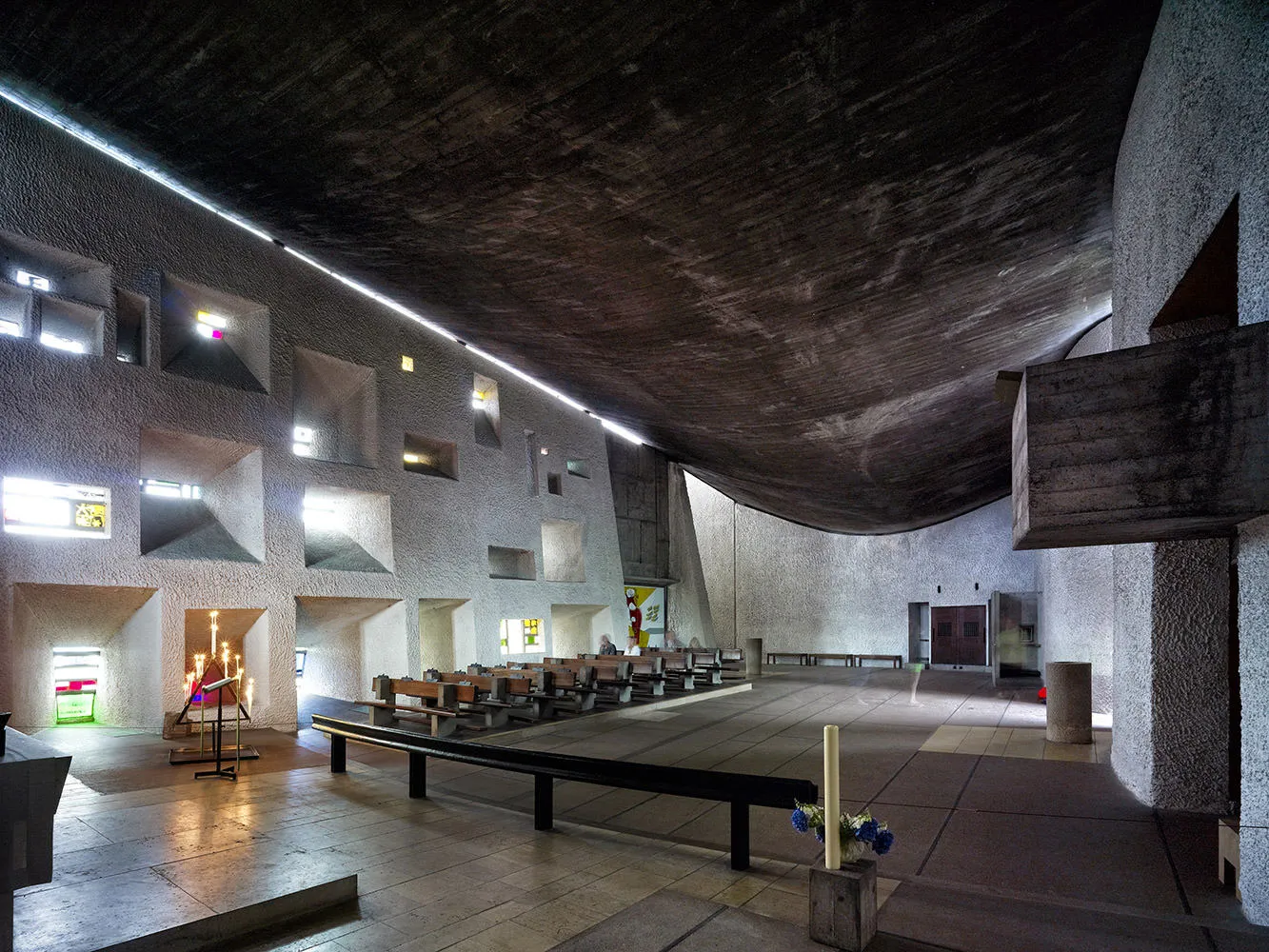
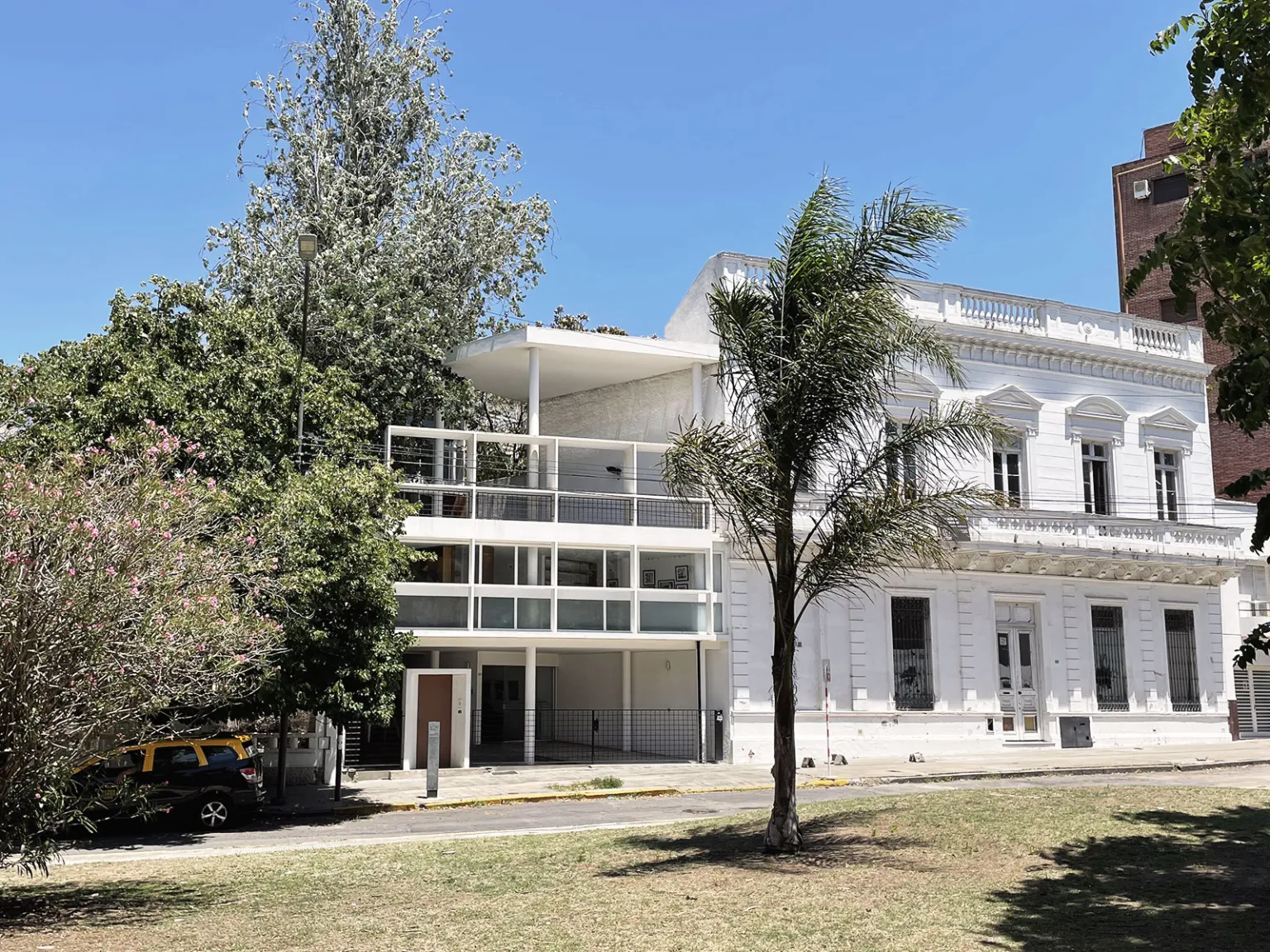
Location: La Plata, Argentina
Completion: 1953
One of Le Corbusier's only completed works in Latin America, this residence is notable for its balanced integration of the “Five Points” within an existing urban grid. Designed on a narrow trapezoidal plot between existing buildings, the design features Brise-soleil on the main facade for sun shading, a courtyard that links house and clinic, and an interior tree preserved during construction connecting to nature. Elevated on pilotis, the main living area rises without exterior structural walls, allowing large windows and a flexible interior layout.
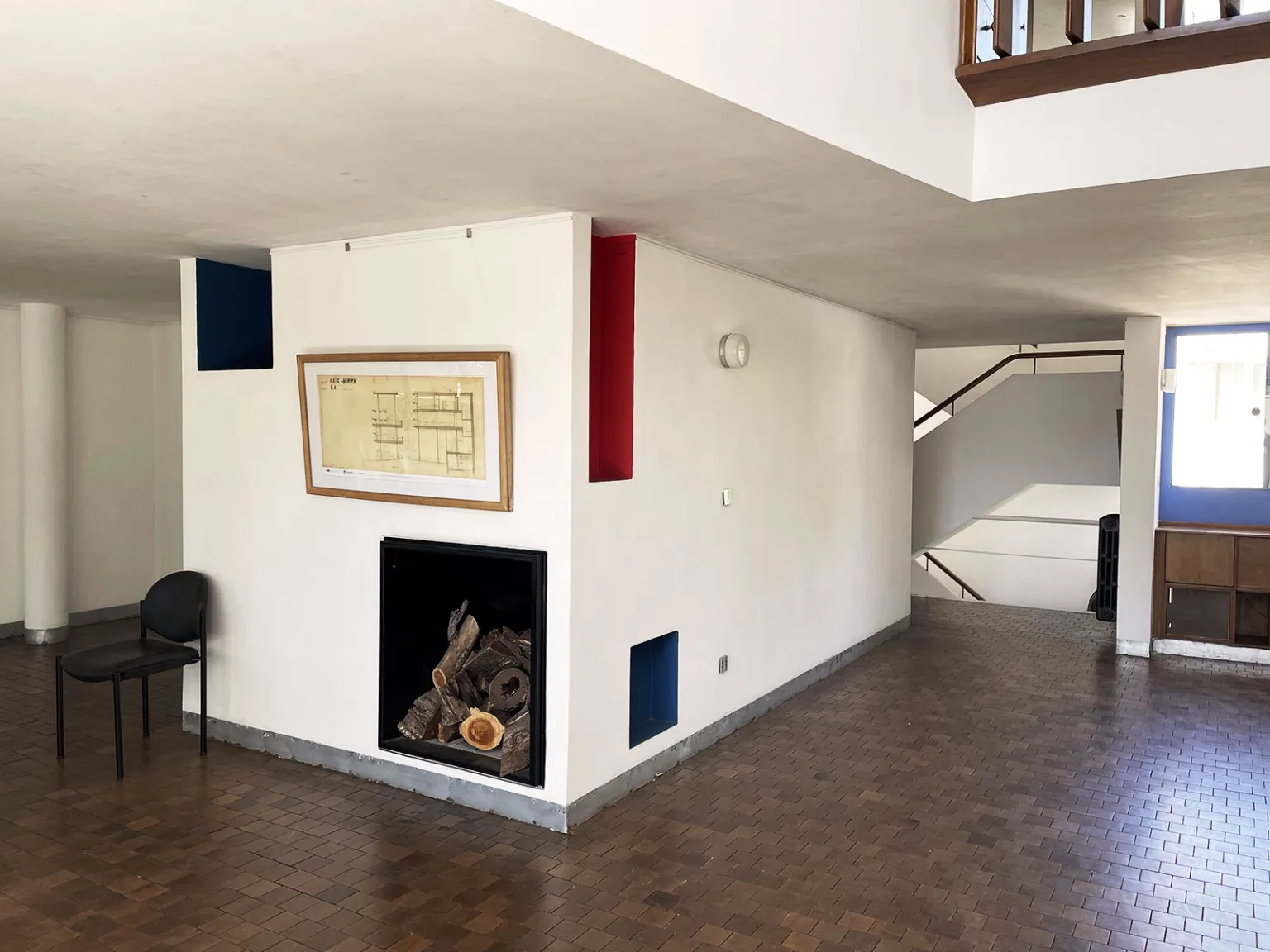
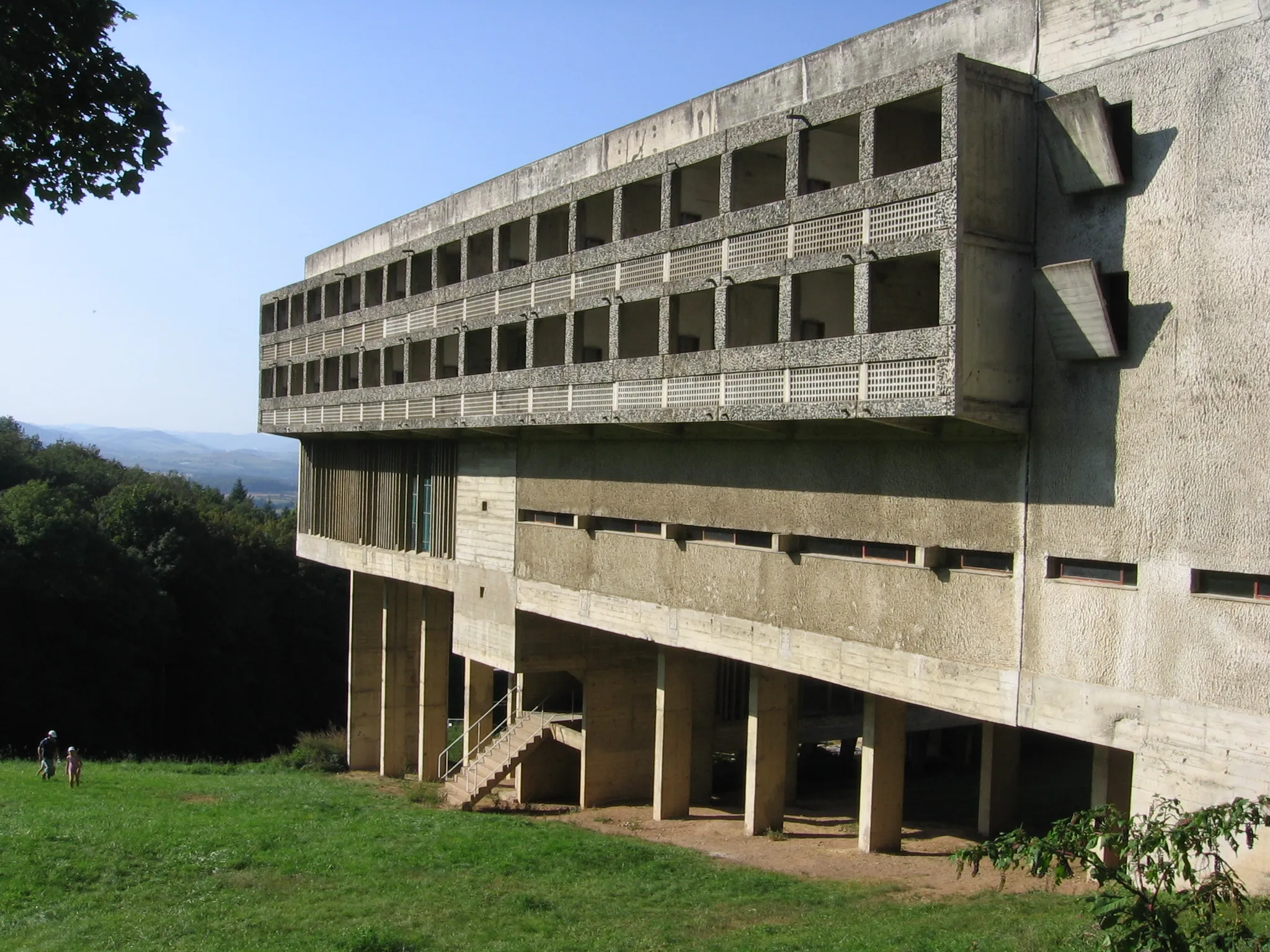
Location: Éveux-sur-l'Arbresle, France
Completion: 1960
The U-shaped monastic layout integrates purist planning, offering panoramic views of the surrounding forest and reflecting Le Corbusier’s humanistic design philosophy, focusing on light, volume, and function. Designed on a steep slope using pilotis, the building featured a raw concrete geometric volume organized around a central courtyard with communal spaces on lower levels and private cells above. Oblique light cannons (windows) and concrete flowers are strategically placed on the striking façade to control light and frame views.
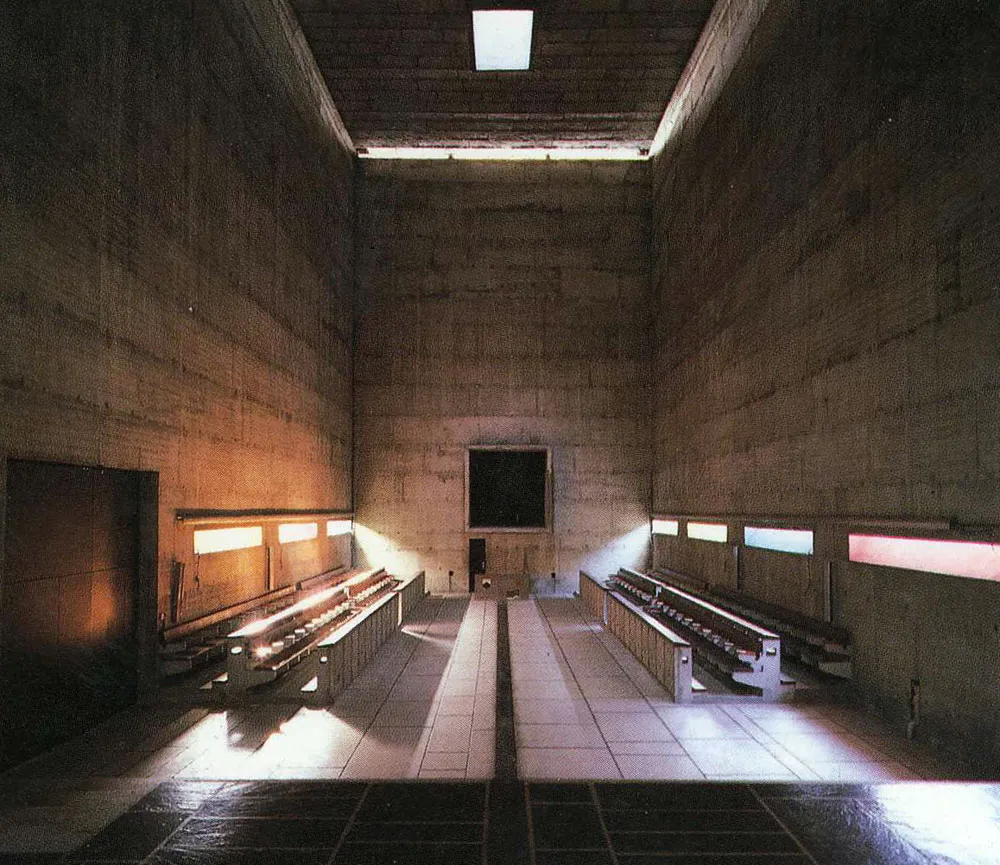
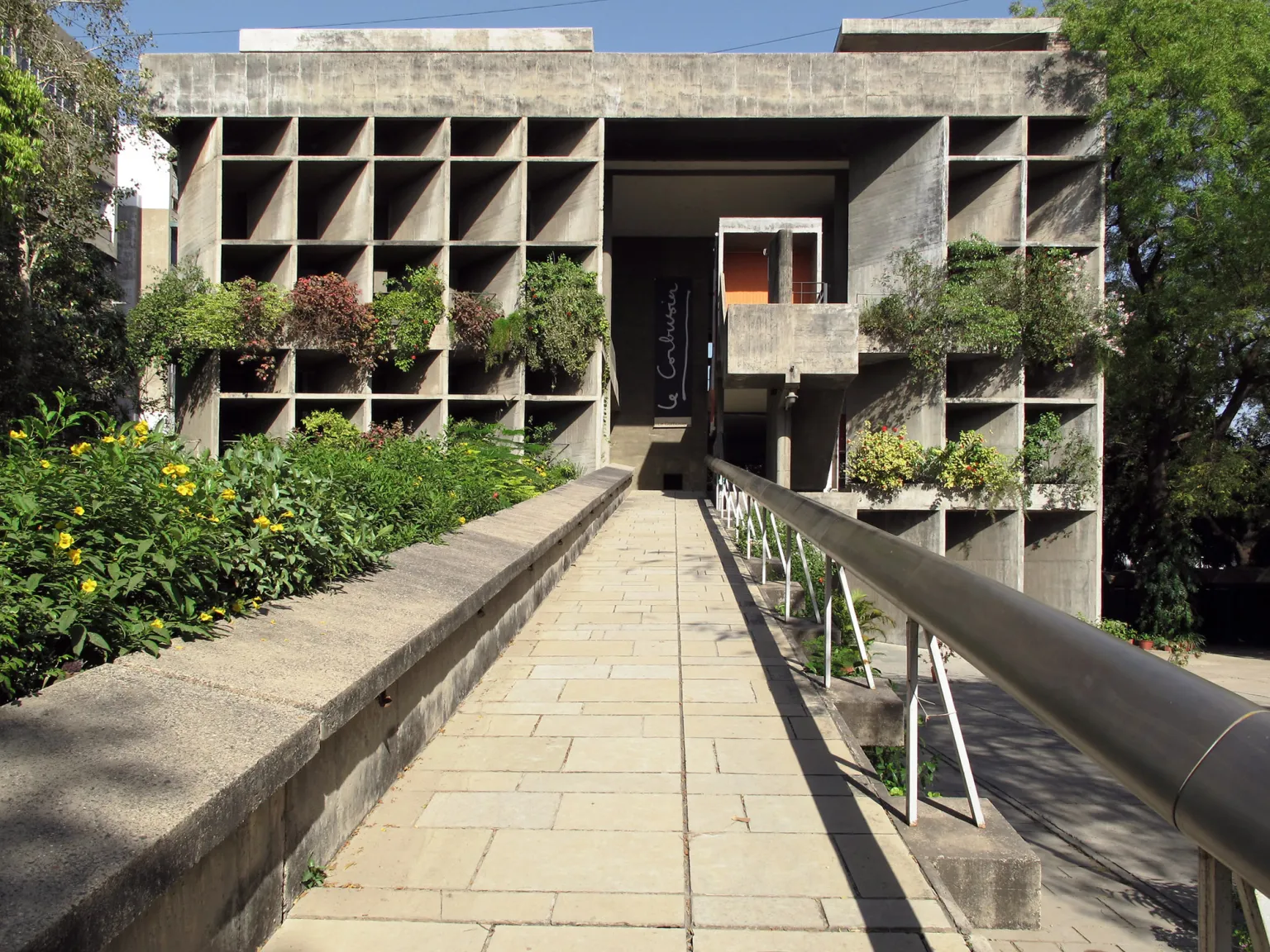
Location: Ahmedabad, India
Completion: 1954
The building showcases the application of Le Corbusier's Architectural Promenade, featuring vertical Circulation guided by a ramp, sculptural exterior staircases, and an interior lift leading to the roof terrace. The dynamic sun breakers on the facade are strategically placed very deep on the eastern side, while rotated at a 45-degree angle on the west facade to manage the low afternoon sun, prioritizing thermal performance through structure. Built on a modular grid, the building uses exposed roughcast concrete for facades and Delhi stone (Morak stone) used for flooring and walls.
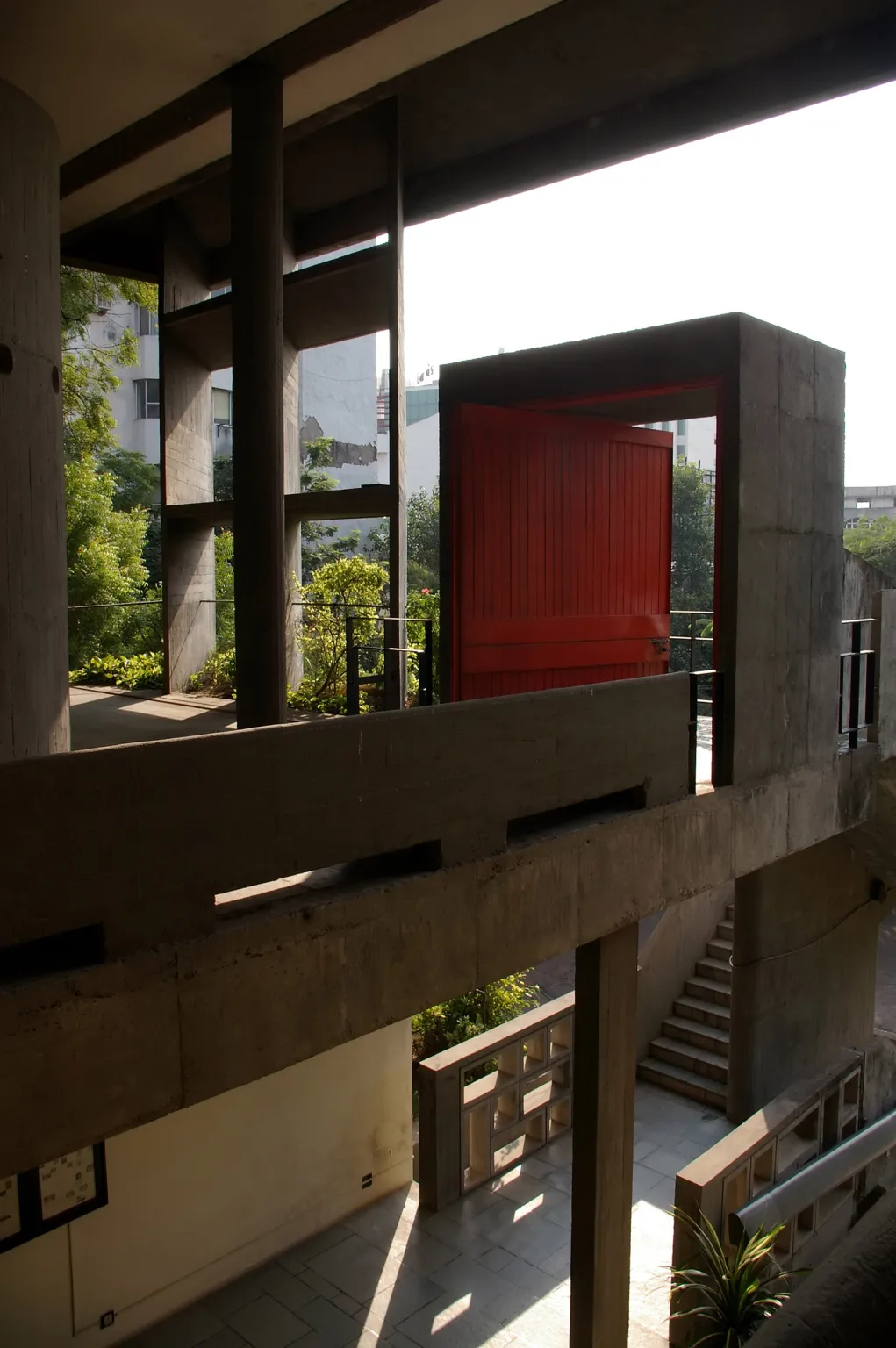
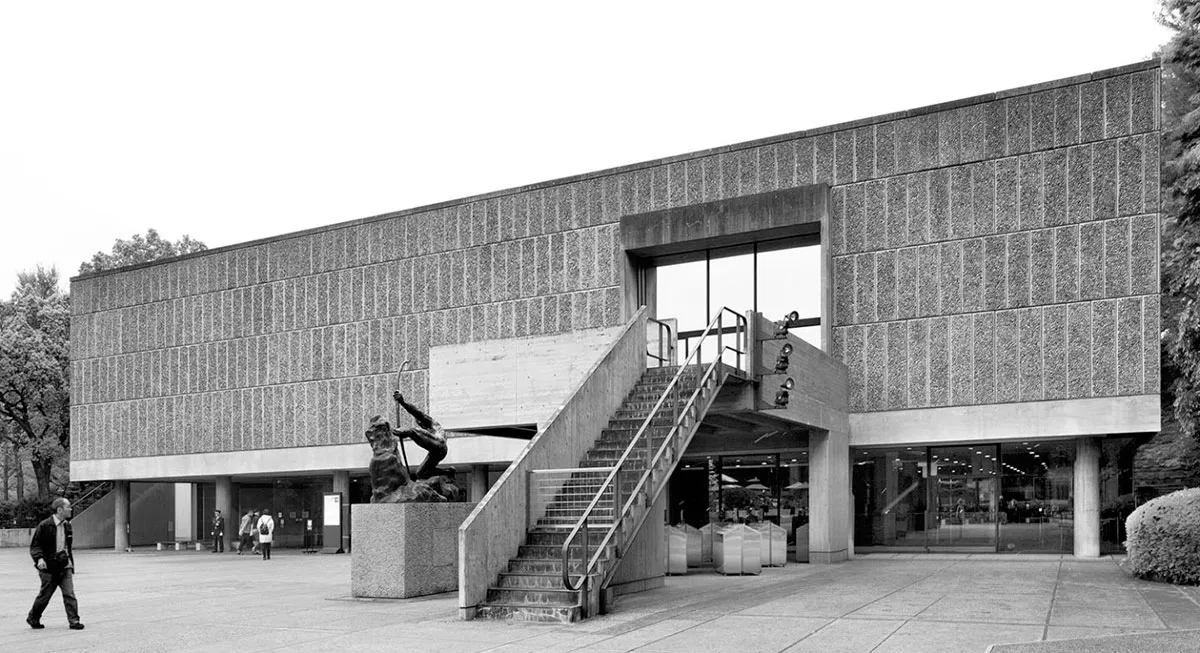
Location: Tokyo, Japan
Completion: 1959
Housing the Matsukata Collection of Western art, the National Museum of Western Art’s design emphasized human scale and proportion using the Modulor system. The structure evolved from his theoretical concept of "Museum of Unlimited Growth", utilizing a square-spiral plan and a 6m x 6m post-and-beam grid that permits future expansion. The central atrium runs the full height of the building, illuminating the minimalistic interior spaces around the void. The prefabricated concrete panels, arranged in a rhythmic pattern, respond to the urban context and natural environment.
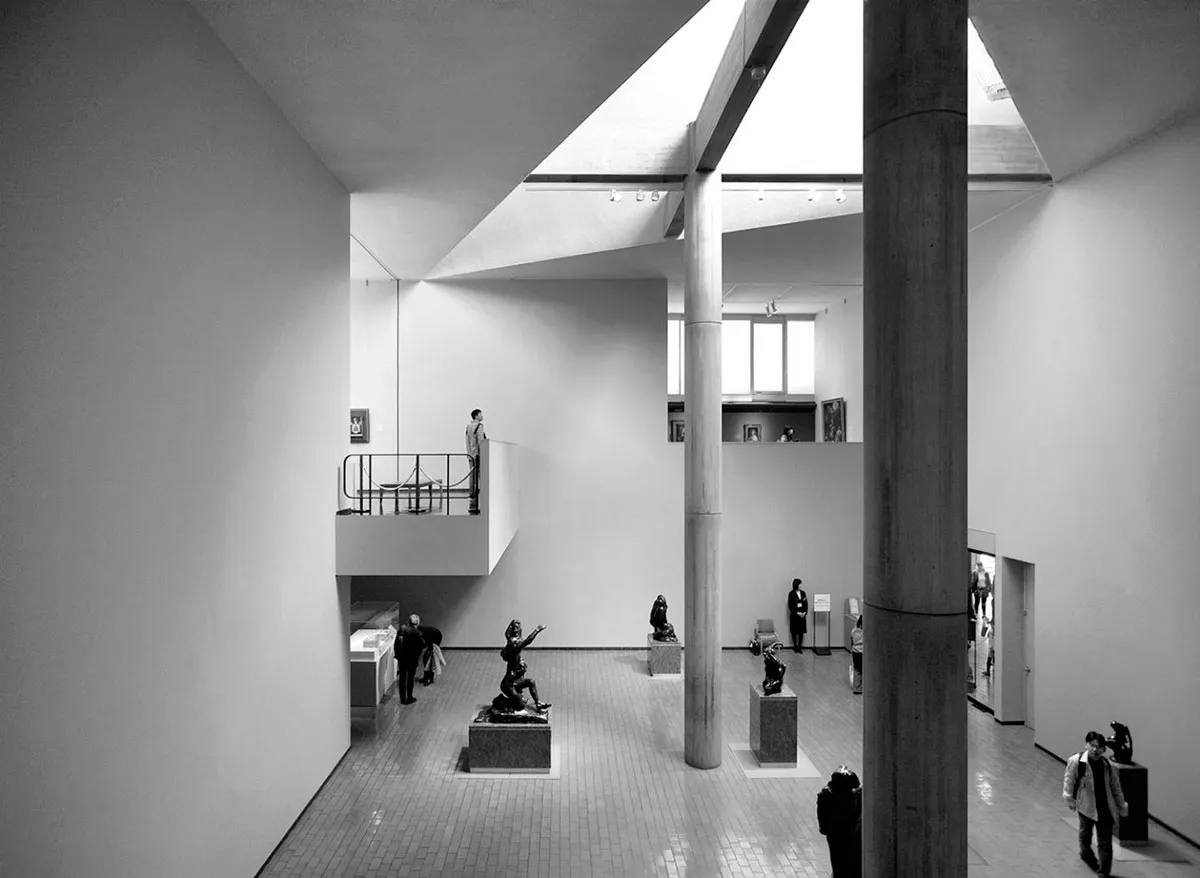
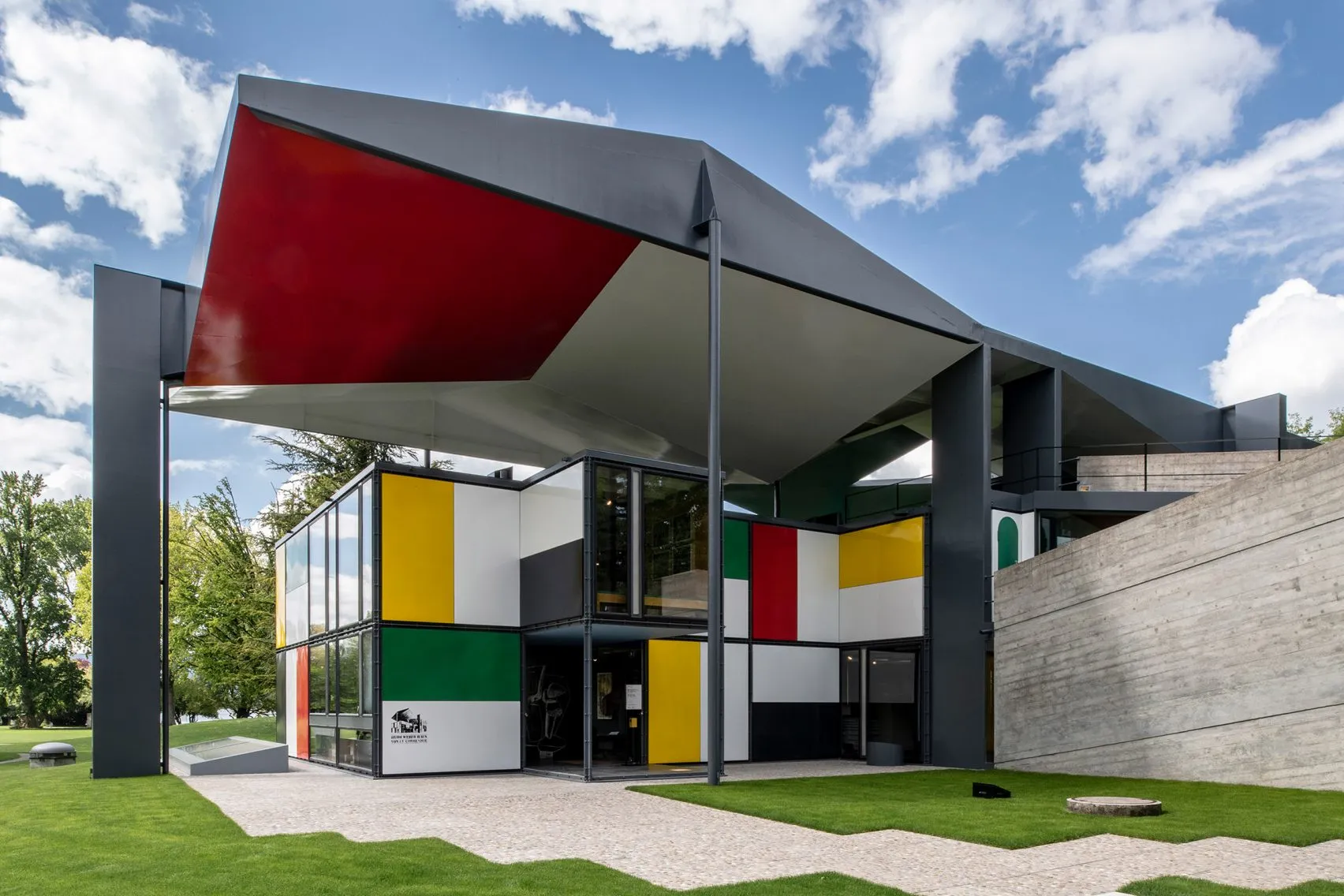
Location: Zürich, Switzerland
Completion: 1967
Commissioned by Heidi Weber in 1960, the design in steel structure featured a parasol roof composed of two immense, colourful, free-floating metal umbrellas to exhibit Le Corbusier’s works that integrated the synthesis of the arts, architecture, sculpture, painting, and furniture design. With prefabricated panels construction, the free form roof was supported by steel columns forming a facade of glass and enamelled steel panels in primary colours (red, yellow, green). The open plan includes a concrete element, such as a central staircase and a ramp leading to the upper floor, demonstrating a mastery of separating structural, enclosed, and circulatory elements.
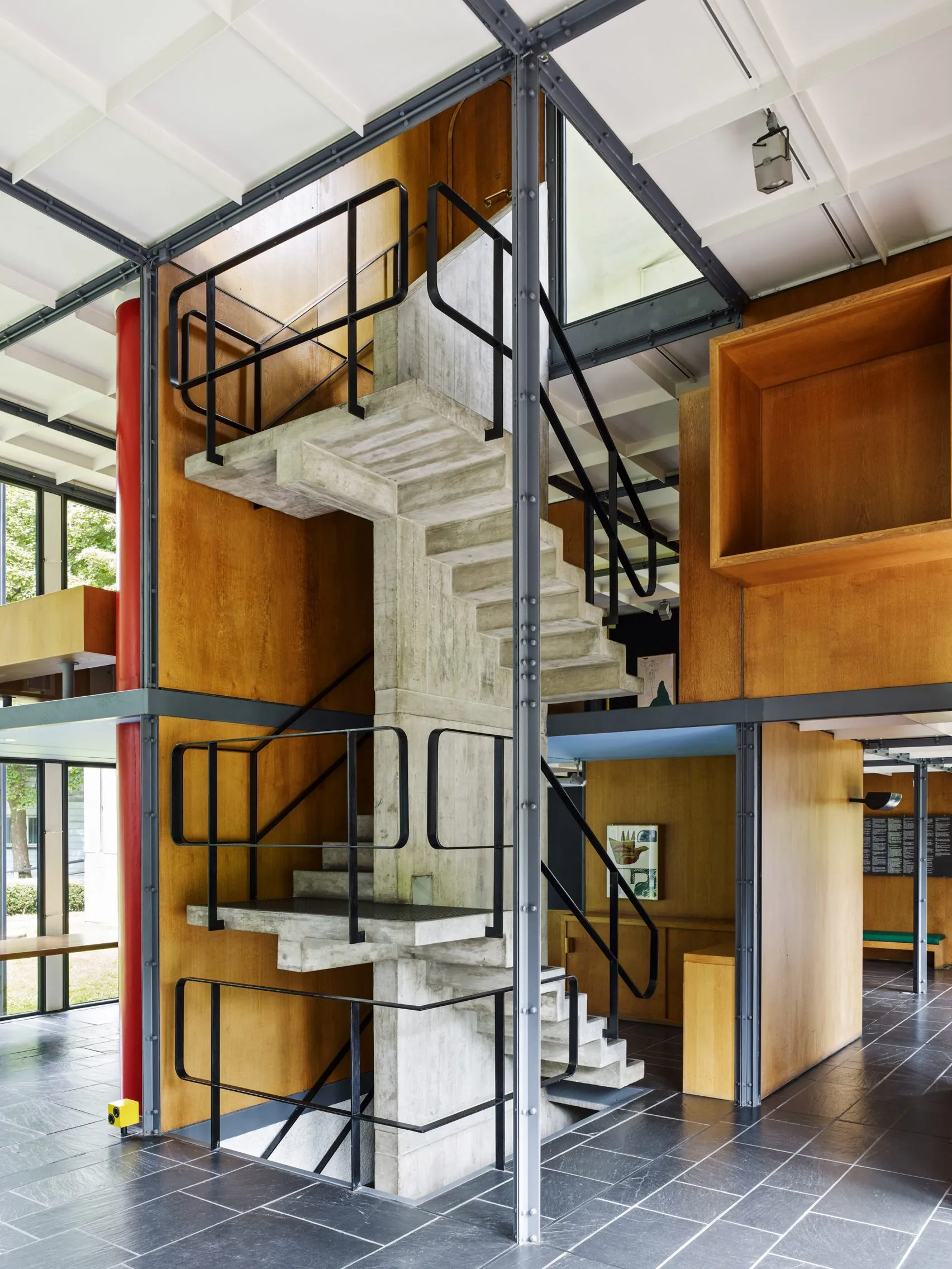
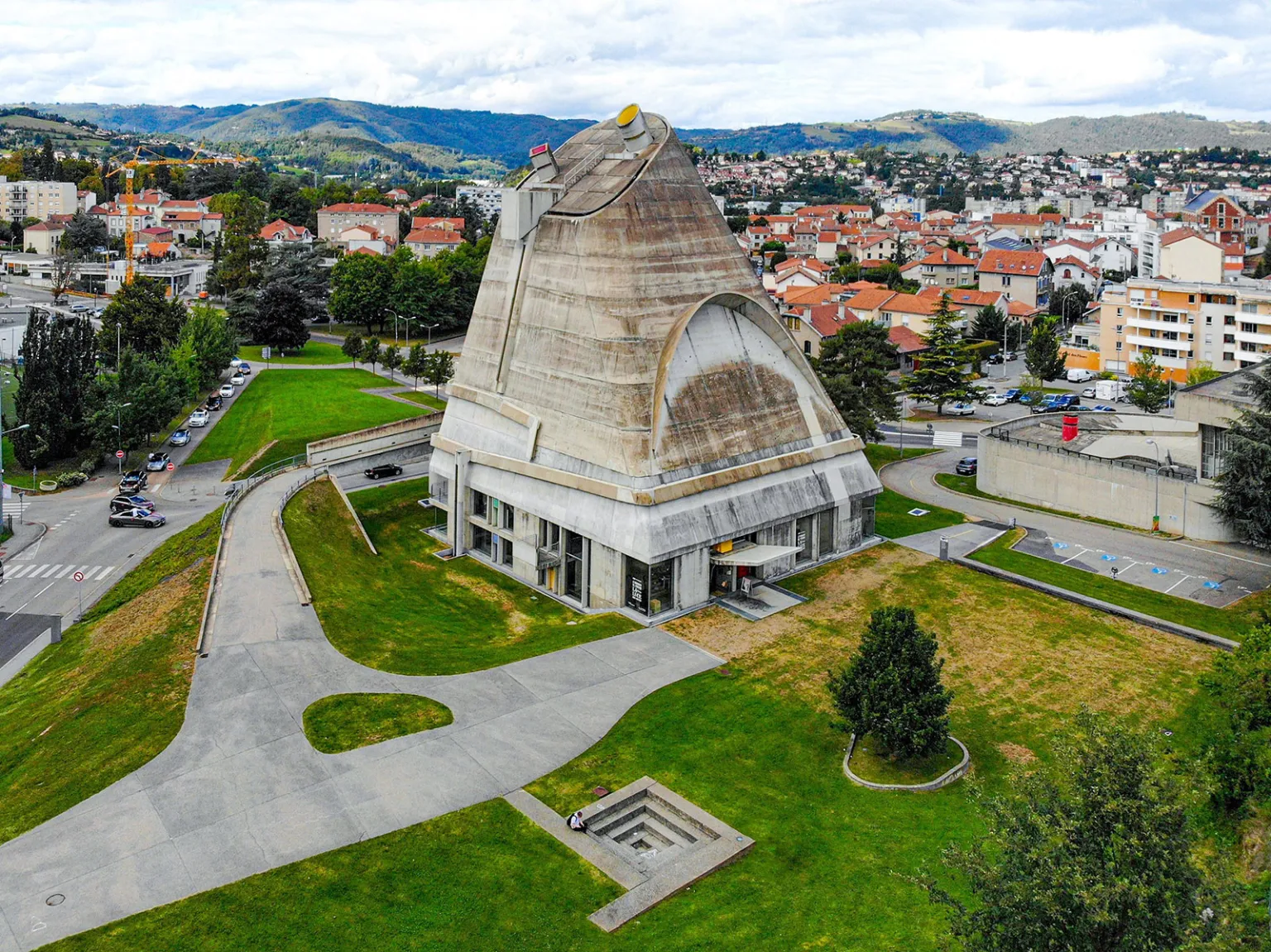
Location: Firminy, France
Completion: 2006
The striking form of the parish church, from a square base to a truncated cone reaching 33 meters, was one of the most unique features of the Saint-Pierre project. José Oubrerie completed the project based on Le Corbusier's original plans. The concrete shell divides into two functional zones: the upper structure houses the nave and weekday chapel, while the lower level serves as an exhibition and community space. Light filters dynamically through various openings, creating a serene and contemplative atmosphere.
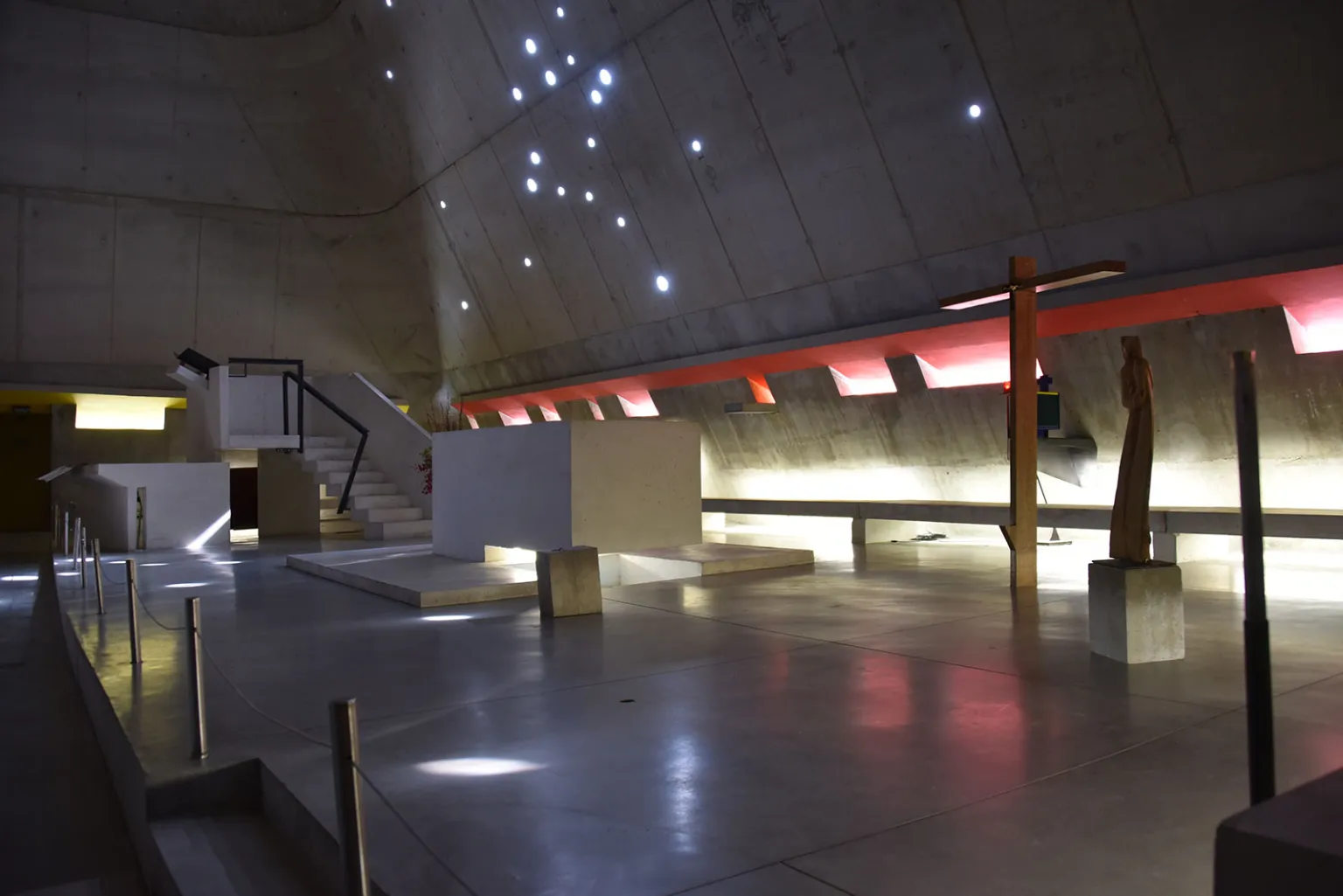
You must be logged in to comment.