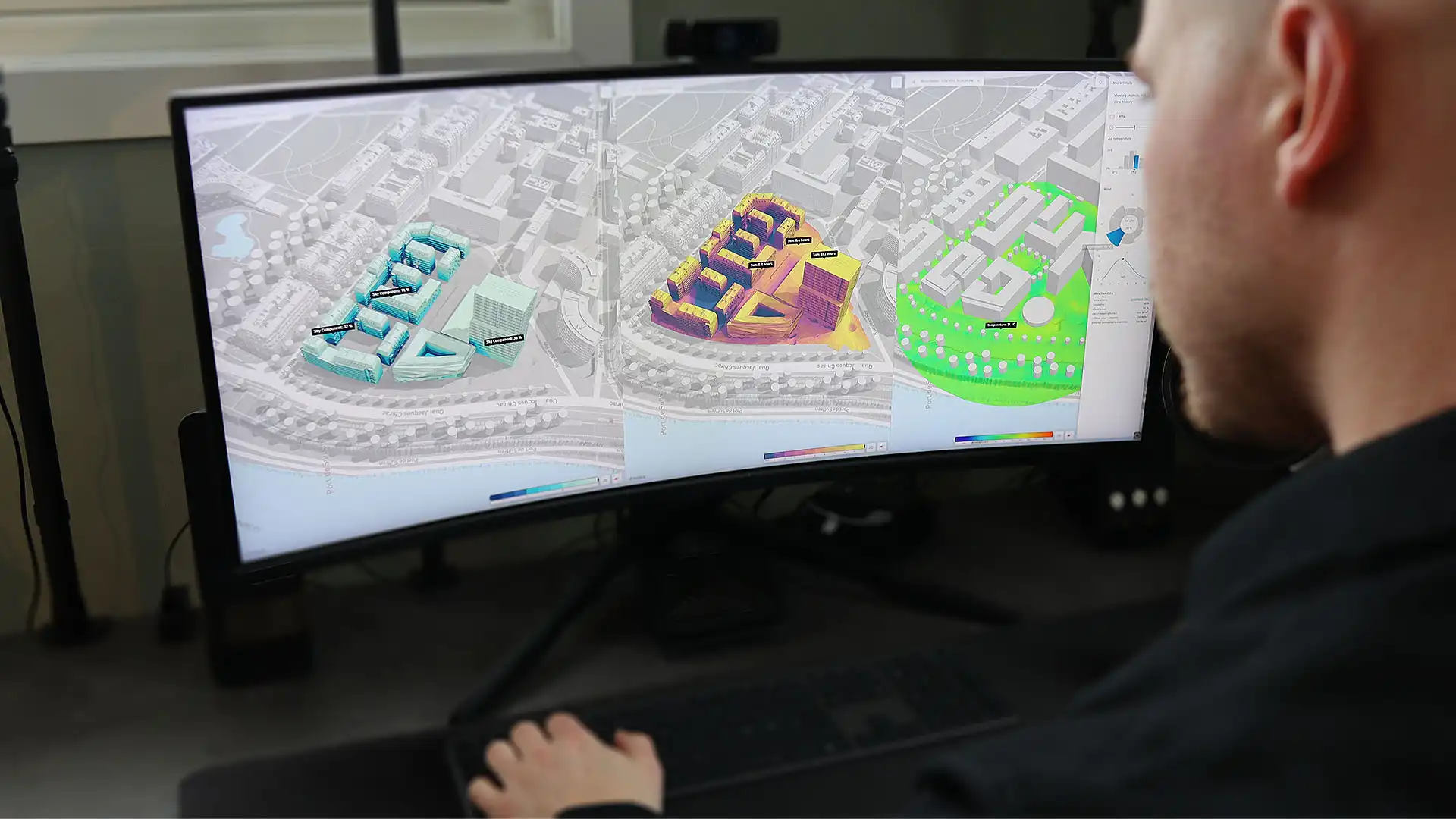
The recent marriage of Artificial Intelligence and parametric design is redefining the way architects approach comprehensive design processes. From abstract ideas to built realities, AI and parametric design are steering a vital expansion of iterative data-driven workflows that could enable significantly higher efficiency, sustainability, and imagination. A catalyst and an ally, Generative AI tools like Midjourney and Luma are empowering designers with limitless imagination, while parametric tools like Grasshopper enable realistic manipulation of complex geometries.
The result is not just a broadened palette of possibilities but also a redefinition of what the creative process could be. While the architect’s toolkit has rapidly emerged and innovation is now imminent in every word and idea an architect can think of, creativity is gaining speed, and so is informed decision-making in design.
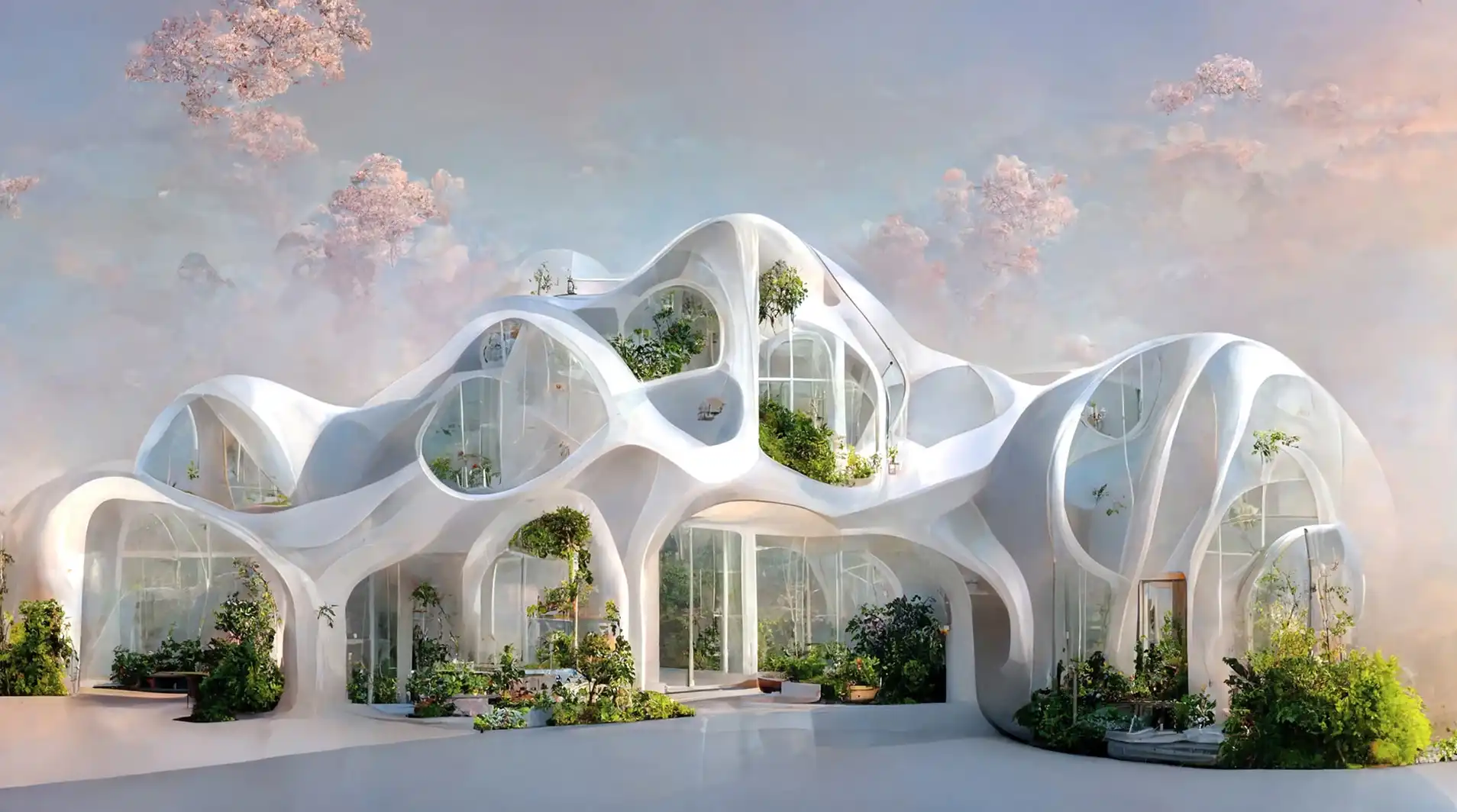
These technologies follow a two-step workflow.
1. Generative AI tools aid in developing initial concepts with exceptional detail.
2. Advanced parametric tools are then utilized to develop realistic designs through algorithmic manipulation of conceptual geometries.
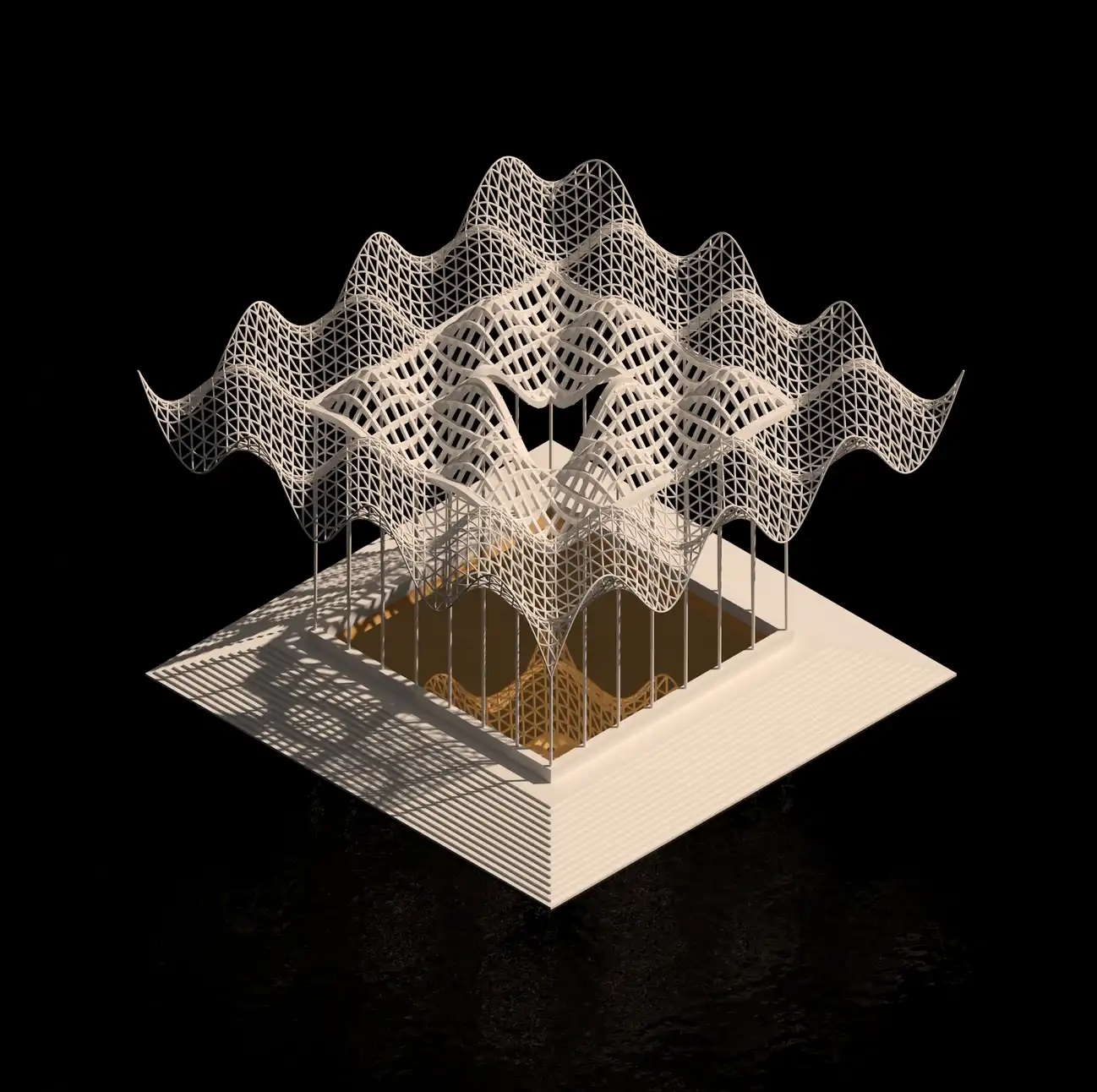
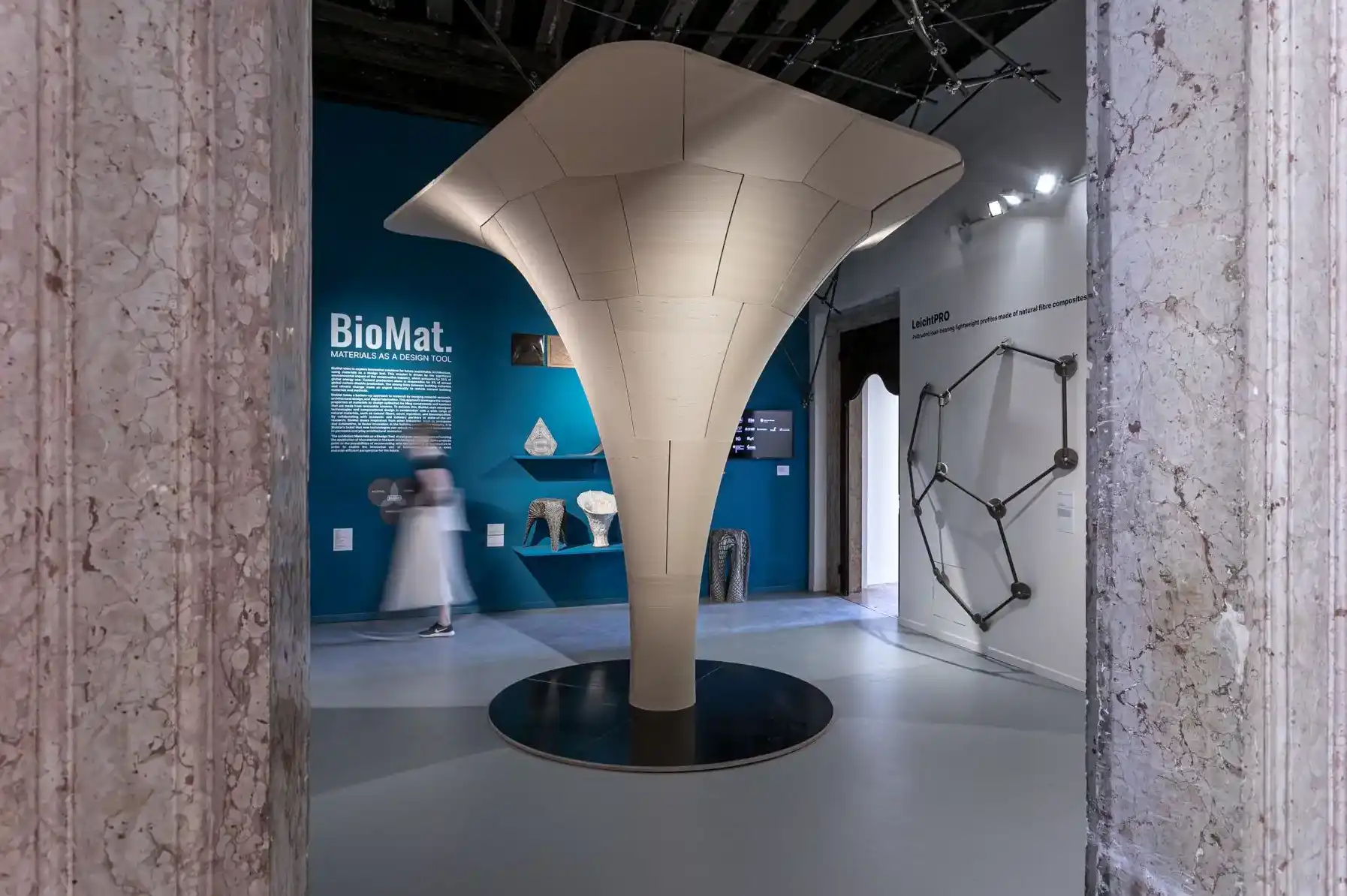
From a single concept to a colorful spectrum of possibilities, the journey of iterative design with AI as an ally remarkably democratizes creativity. But what’s the catch?
Designers need more direct control over their project’s form and footprints, and to technically validate the ideas suggested by Generative AI, robust simulation and data-driven modeling are once more required. Thus, the demand for AI extends from initial suggestive forms to real-time calculations and the need for parametric design shifts from creative thinking to actual form finding.
The design processes should then respond to reciprocal feedback loops based on conceptual and technical data. Integrating AI-Powered Parametric Design within a single shared environment would offer non-linear data-driven iterative processes, laying the beginning of a new age in architectural design.
Autodesk Forma can integrate real-time environmental analysis directly into the design phase and simulate sustainability factors to optimize final building performance. The power of AI is utilized in its auxiliary ability to generate precise simulations based on critical factors like solar radiation, wind loads, and expected energy consumption, and design iterations are generated for variable values with minimal intervals. Here, the feedback loop is not limited to conceptual ideas; it works against real-world constraints and operational factors.
In terms of Environmental Impact Analysis, Forma offers comprehensive analyses of different factors. The features cover climate factors like sunlight exposure, wind patterns, calculations of area metrics, and detailed carbon footprints, thereby equipping architects with actionable insights to refine designs for sustainability. Through precise, adaptable tools, Forma empowers environmentally conscious architecture with the power of AI and parametric design.
1. Sun Hour Analysis: To determine sun exposure on-site at different points on the ground or façade. The analysis aids in determining orientation and tailored insights on façade paneling and specific detailing to meet project requirements.
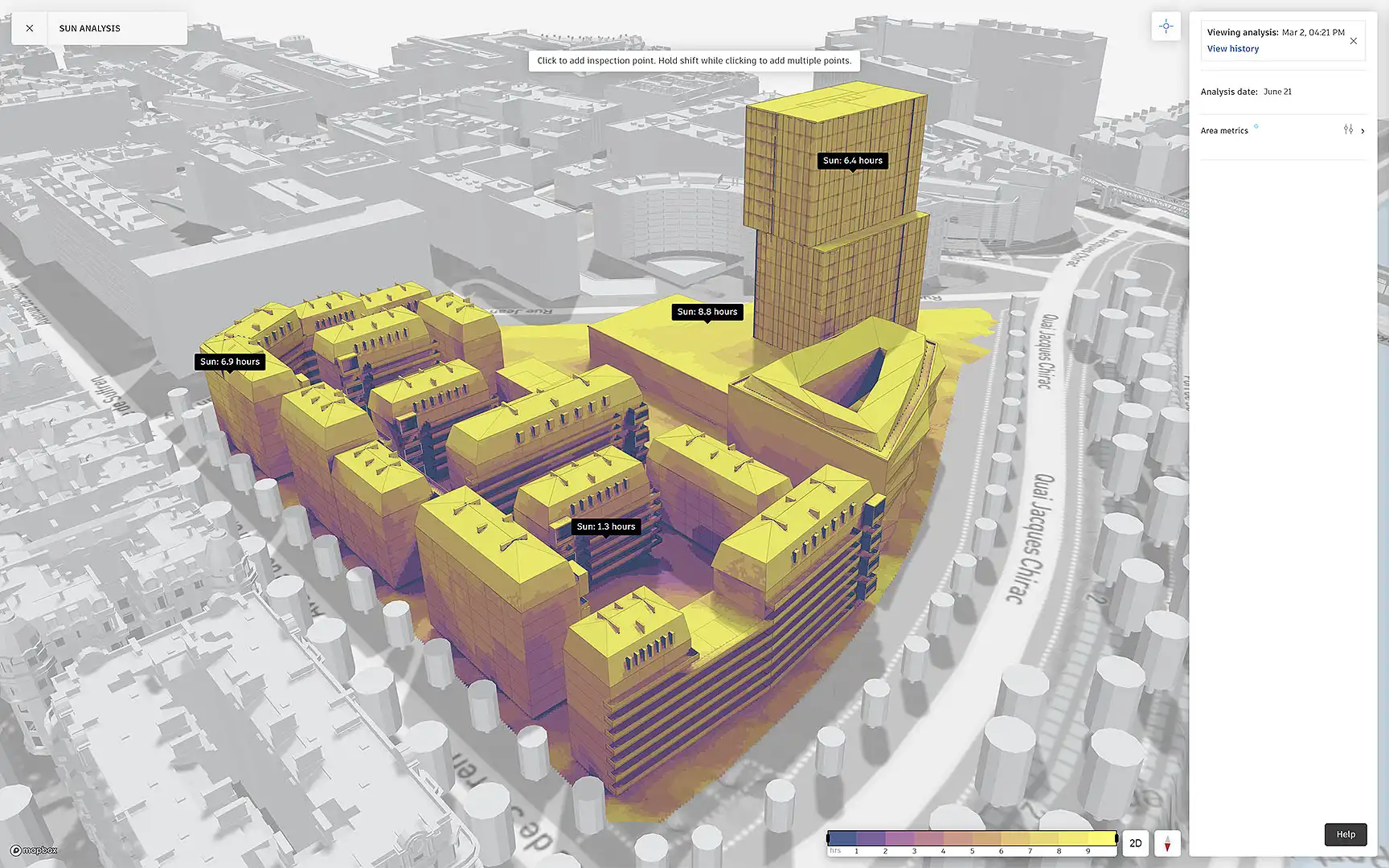
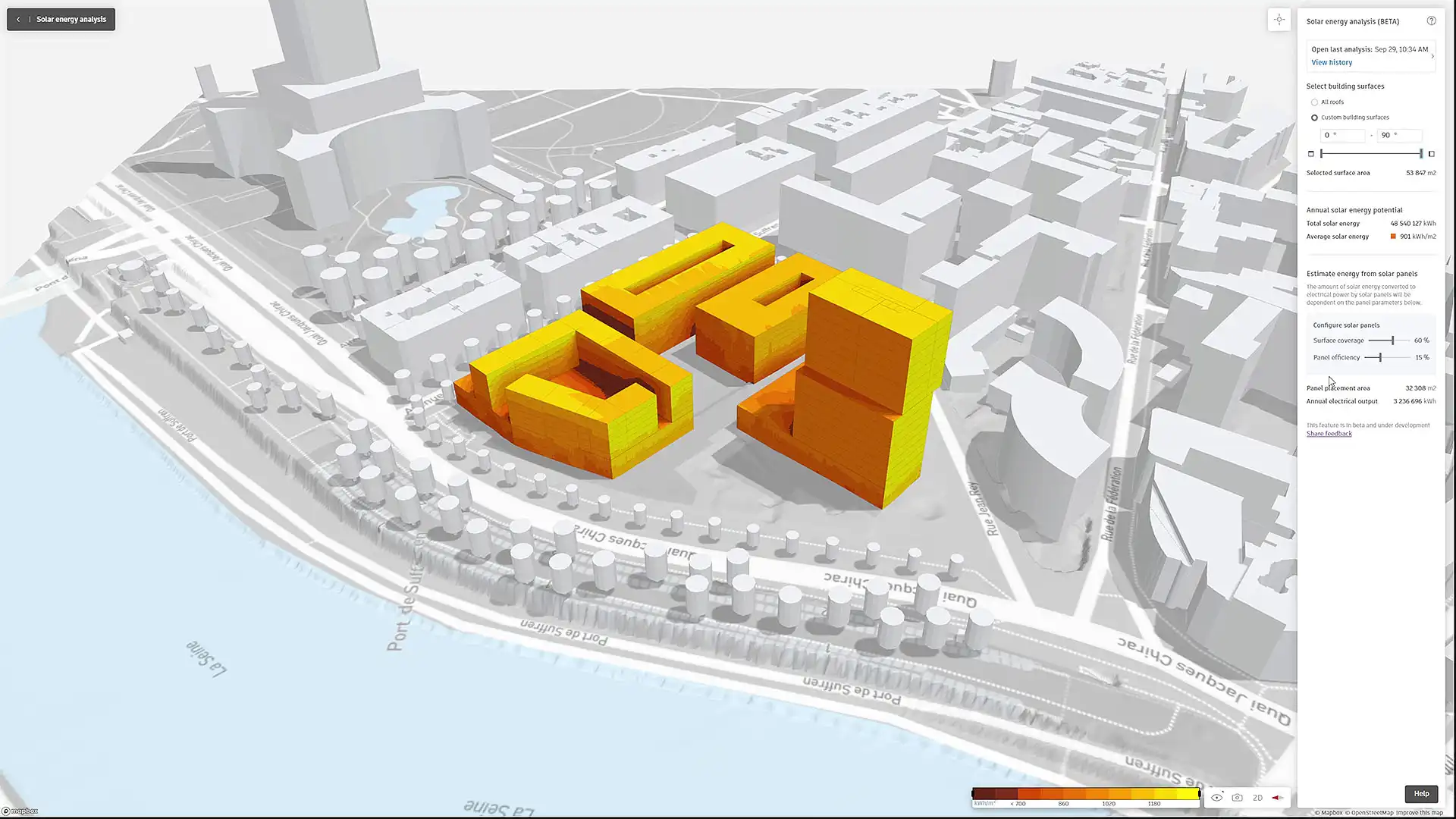
2. Solar Energy Analysis: To identify annual solar potential and identify optimal design options. With detailed insights into solar exposure, the tool helps in evaluating surfaces for photovoltaic suitability.
3. Daylight Potential Analysis: To identify areas of varying daylighting requirements by analyzing how natural light penetrates different spaces. This process helps in maximizing occupant comfort and reducing energy use. While this tool aids in energy-efficient planning based on precise metrics of daylight distribution, it also enables informed positioning and design of shading solutions.
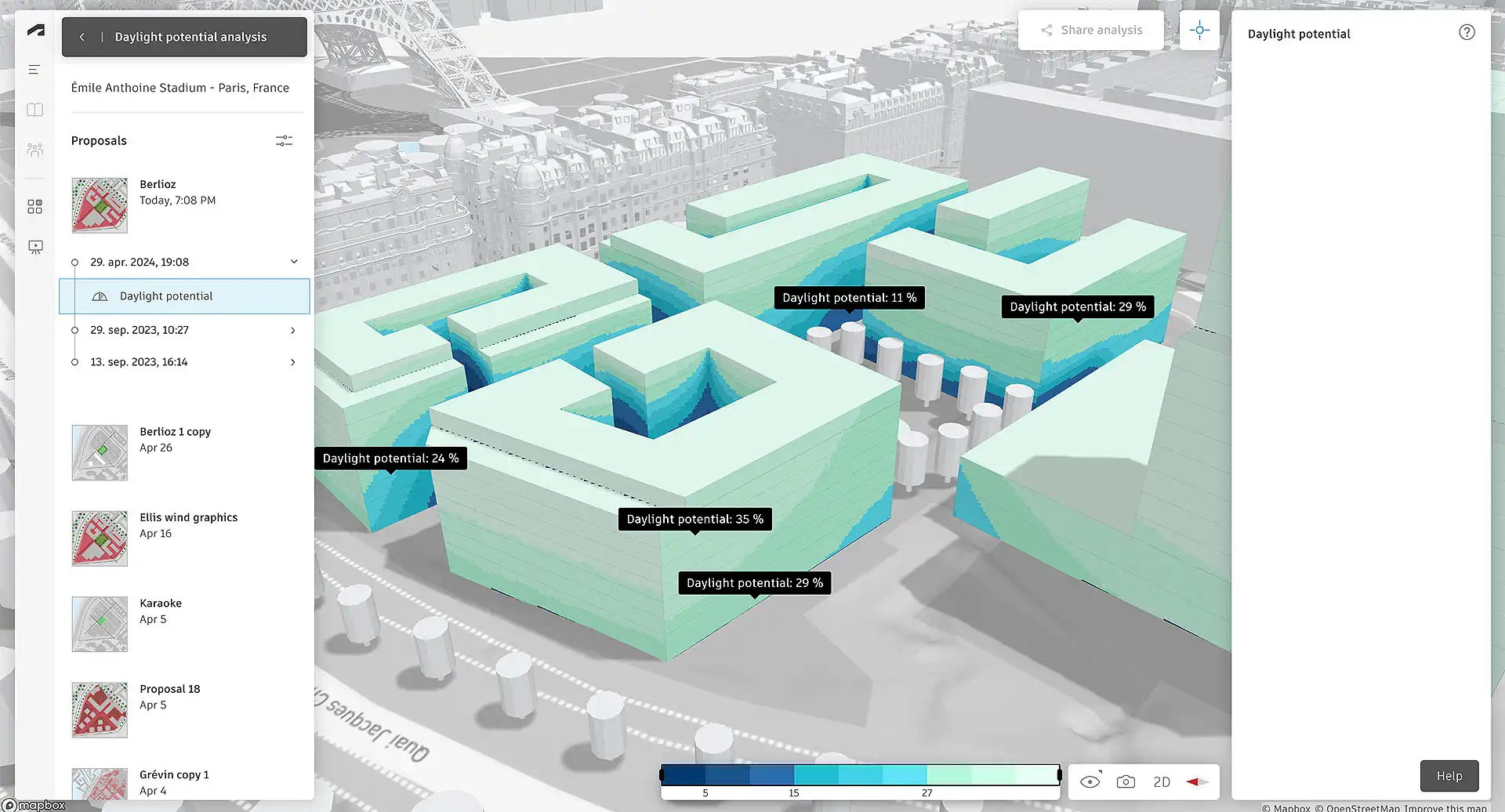
1. Wind Analysis: To assess the impact of wind (detailed or rapid analysis) on building mass. Forma can generate detailed simulations of wind patterns that help identify high and low wind exposure areas. The analysis is especially significant in understanding the structural performance of buildings like skyscrapers.
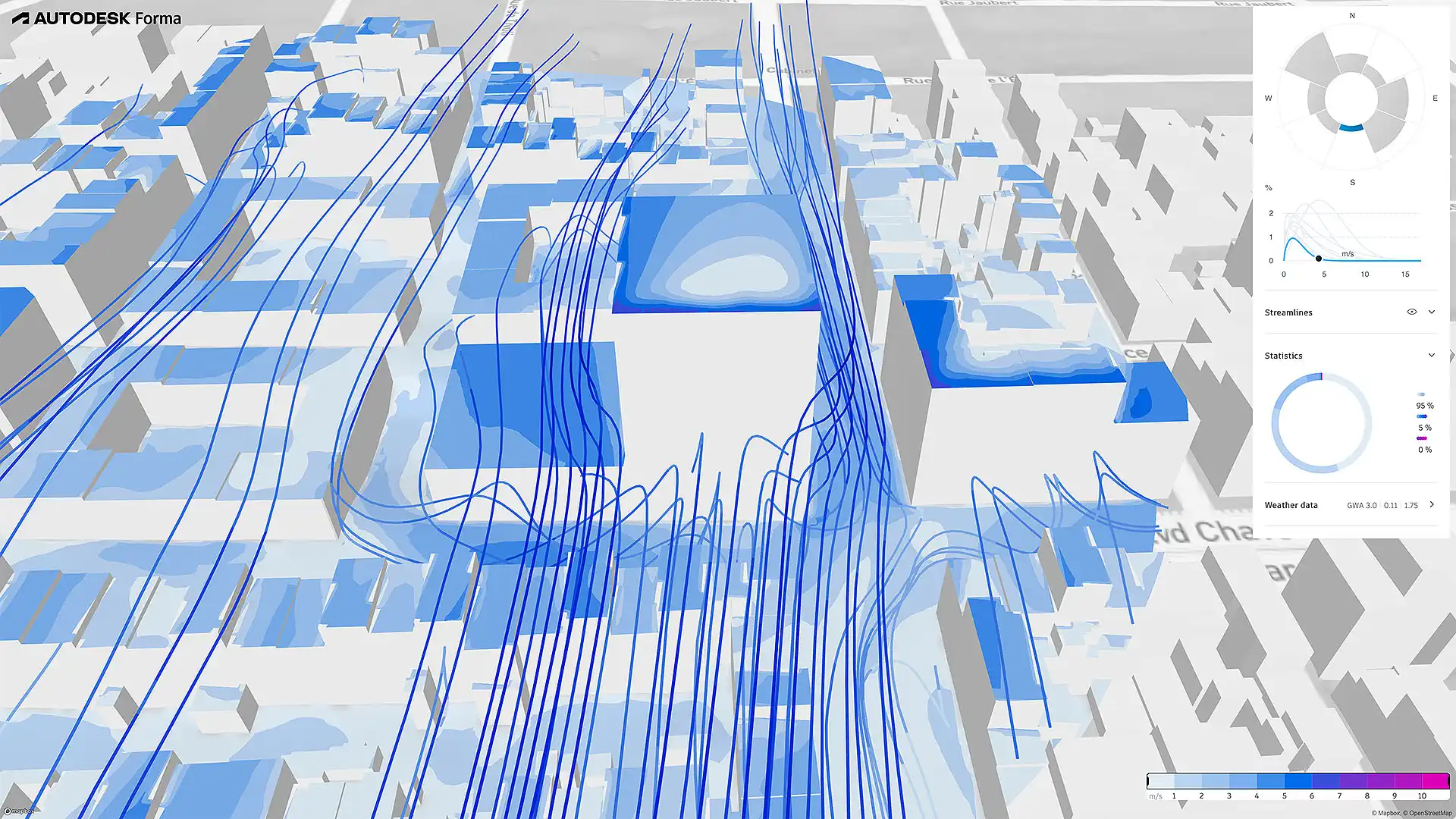
2. Noise Analysis: To assess noise from rail or road (detailed or rapid analysis) and gauge its effects on design. General and individual noise pollution is considered to ensure healthier sound mitigation in the early stages of design.
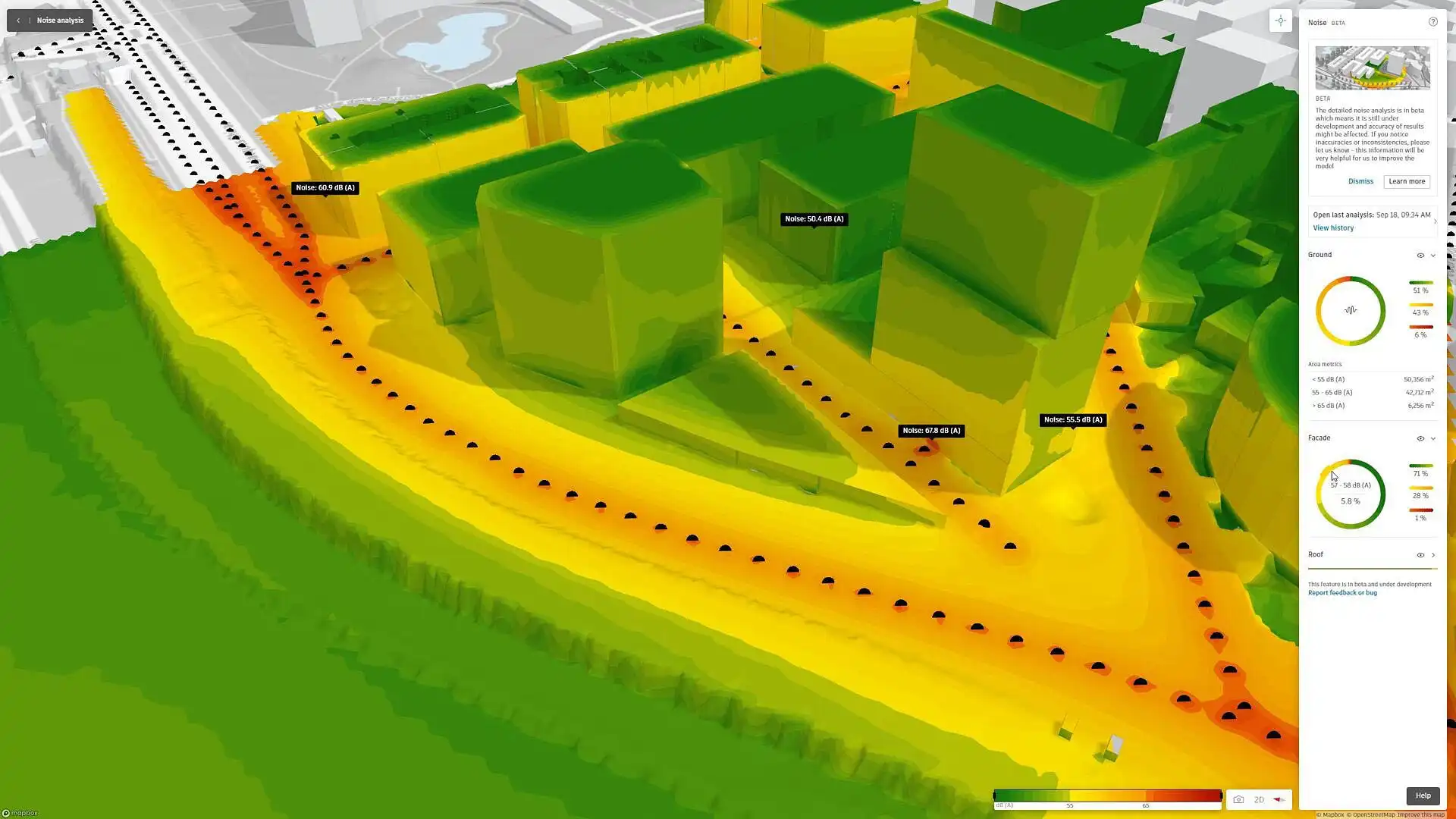
3. Microclimate Analysis: To assess thermal comfort outdoors based on data on sun, wind, and local weather data. Environmental factors like wind flow, temperature, and humidity are valued to visualize the interaction between the environment and the built form. It is an essential tool in sustainable urban planning as it helps to demarcate microclimatic challenges like heat islands and wind tunnels and offers parametric solutions to enhance liveability.
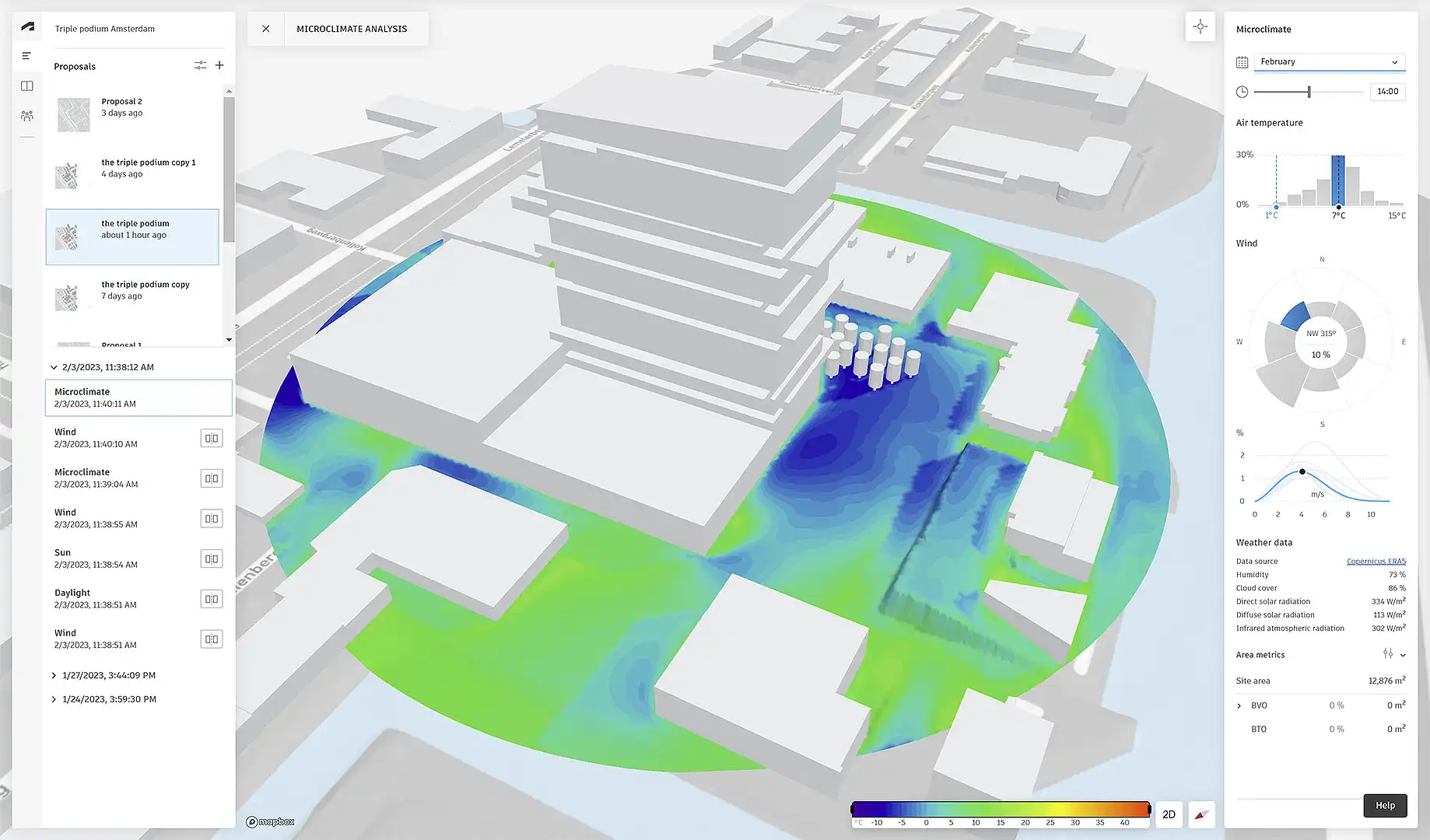
1. Area Analysis: To understand area metrics relevant to a site and evaluate the impact of design decisions with respect to project scope. This enables architects to optimize layouts efficiently by analyzing different coverage types based on project-specific needs.
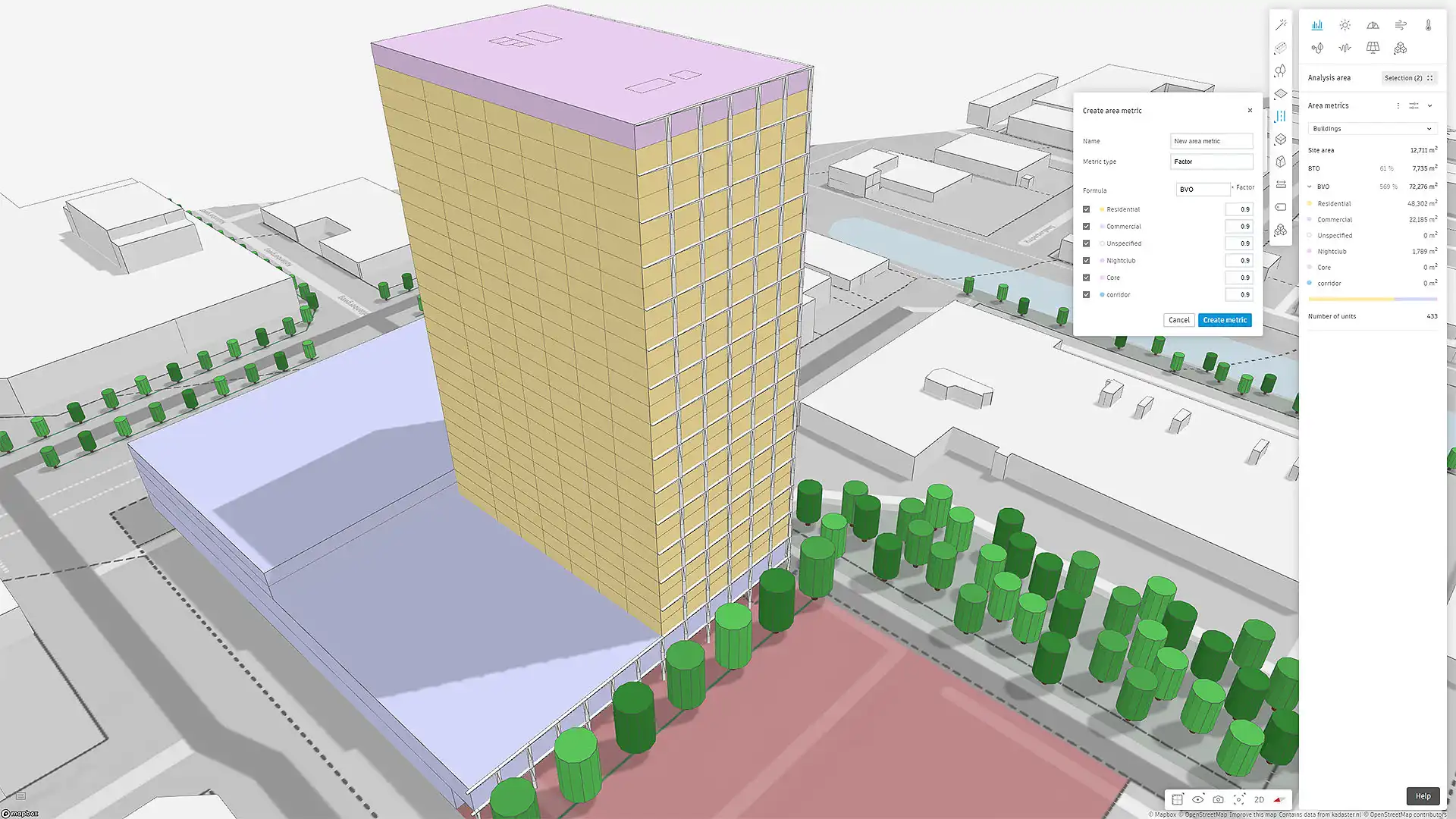
2. Embodied Carbon Analysis (Beta): To measure the embodied carbon impact of structures and achieve carbon objectives using iterative parametric design. By evaluating lifecycle emissions of multiple components, the tool helps in identifying opportunities to optimize the ratio of embodied carbon to performance and aesthetics.
3. Total Carbon Analysis: To optimize embodied and operational carbon from concept to constructed architectural design using Forma and Insight for Revit (AEC Collection). It includes the holistic assessment of emissions from materials, general energy consumption, and construction practices.
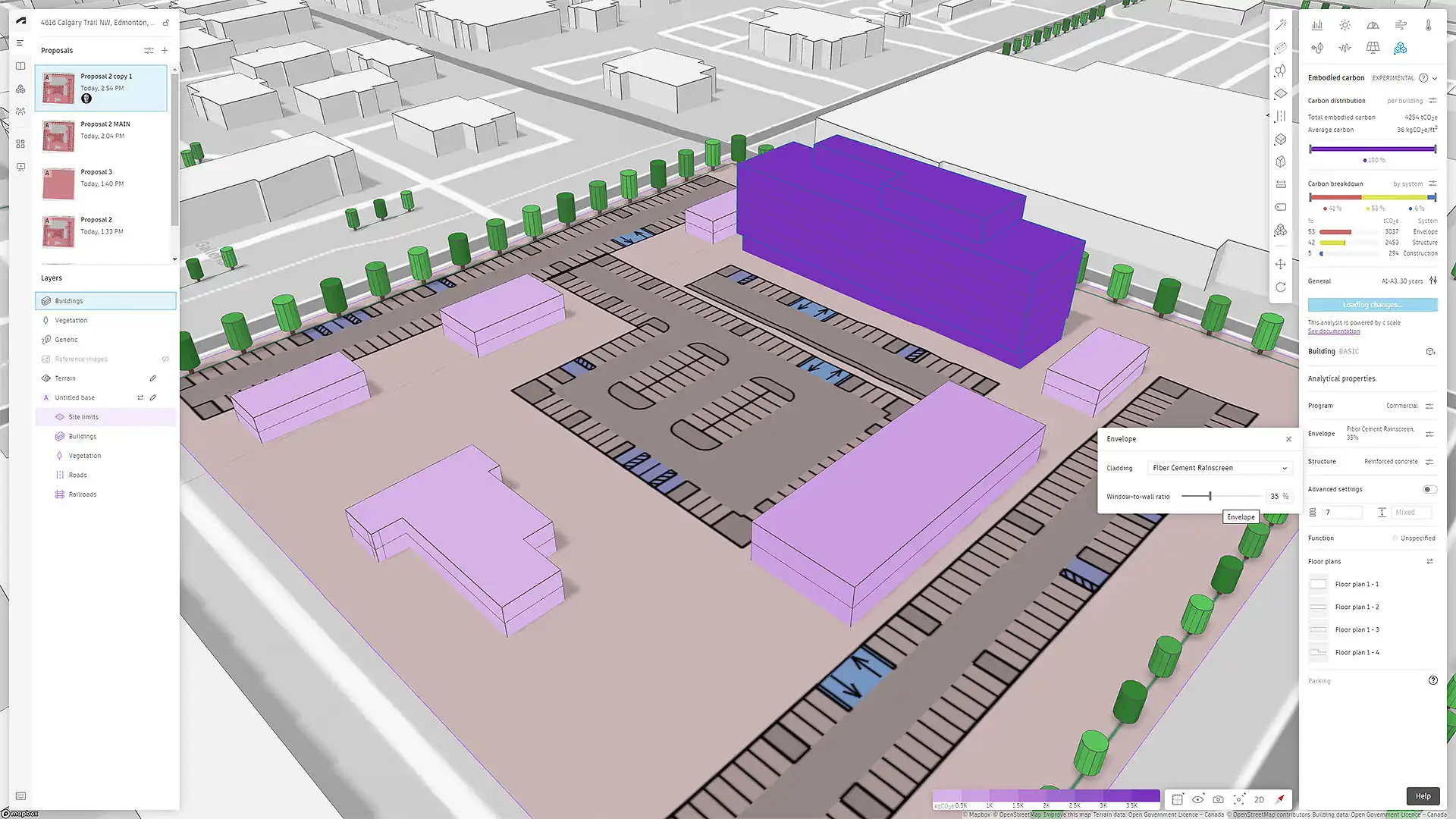
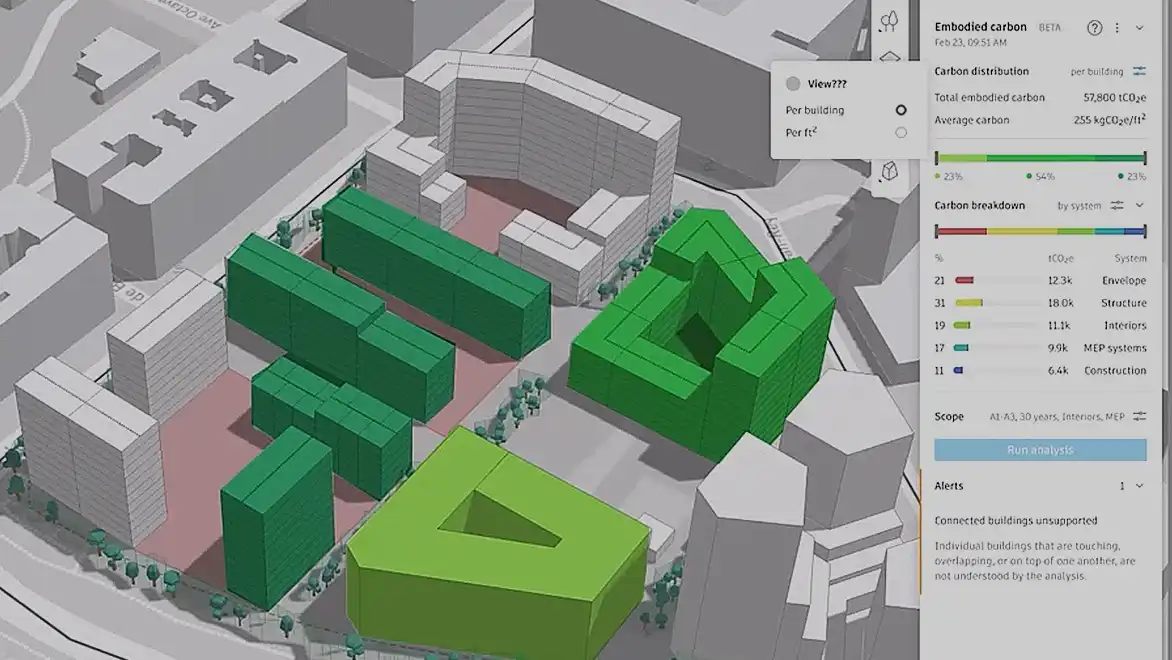
To further enhance Forma’s native capabilities, Analysis Extensions can be employed using Forma API to create personalized analysis extensions and tailor project-specific workflows. By seamlessly integrating third-party solutions, Forma allows unprecedented expansion of analytical possibilities, thereby empowering architects to adapt to the rapidly evolving industry demands for flexibility and scalability.
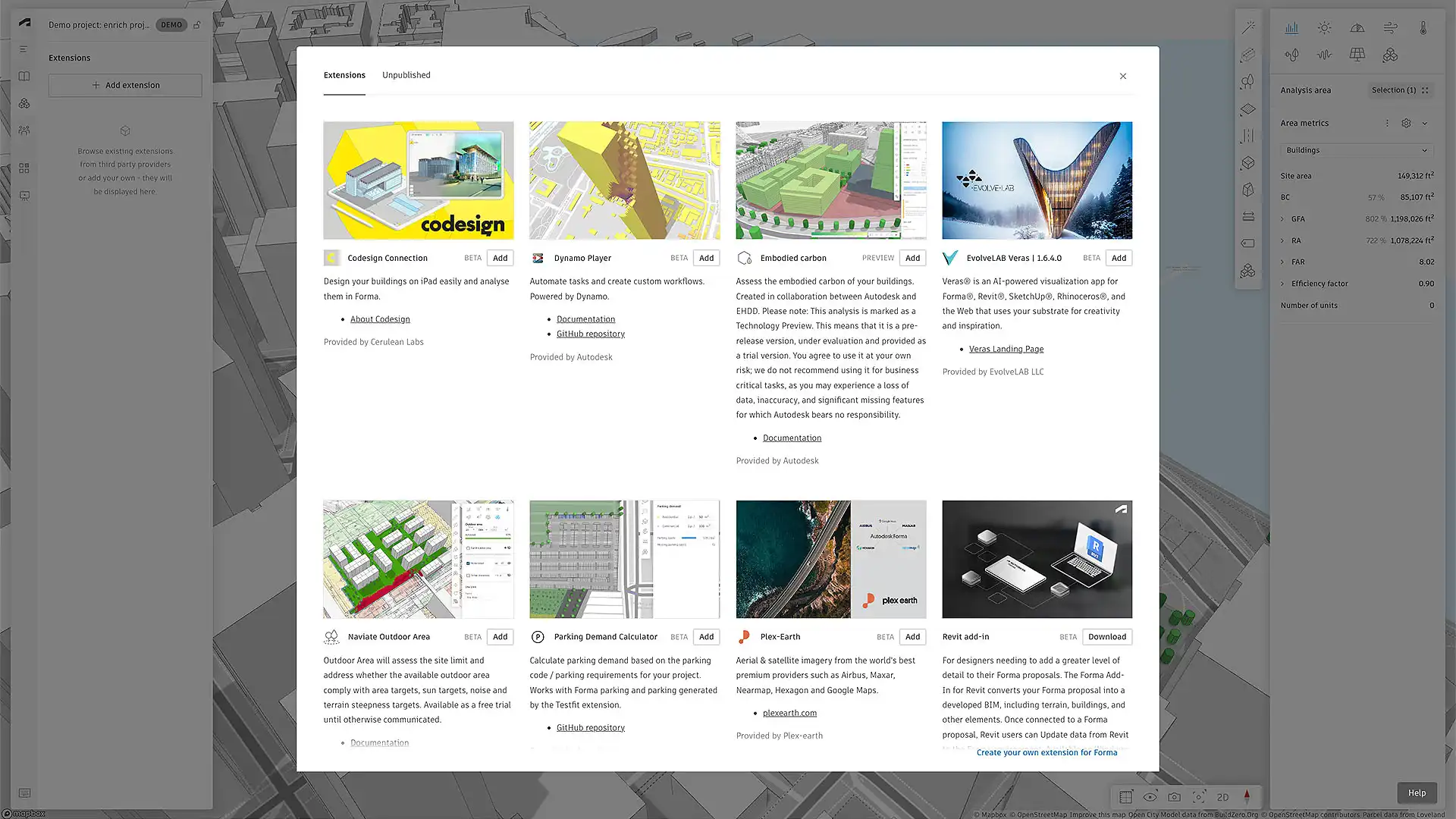
The advantages of the profound capacity to predict and adapt instantaneously are manifold. By merging artificial intelligence with parametric modeling, Autodesk Forma enables architects to dedicate their energy to creative problem-solving with guaranteed sustainability. As Forma also allows collaborative workflows through common data environments (CDE), multiple stakeholders can interact concurrently with the design process, which augments further reductions in the wastage of resources. The revolution goes beyond visually compelling designs to the realm of structurally sound and environmentally responsive volumes.
Projects like The Phoenix by MBH Architects and the Fjällbogatan residential development in Sweden by AFRY utilize informed AI-powered parametric workflow to attain sustainable, realistic solutions. While the former is based on real-time analysis and the impact of different form configurations on liveability factors like noise from highway traffic, the latter uses Forma to mitigate flood risk and increase occupant capacity.
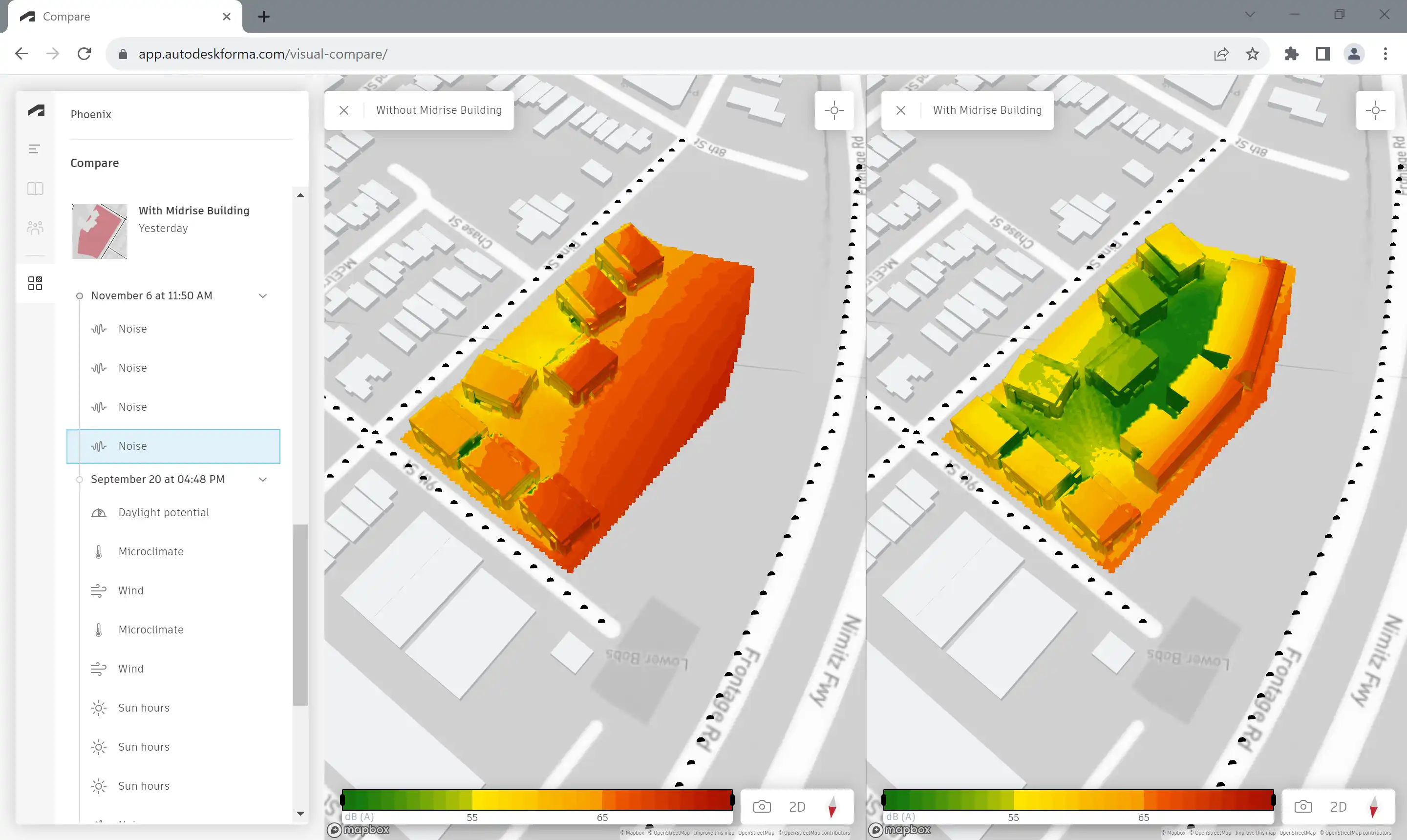
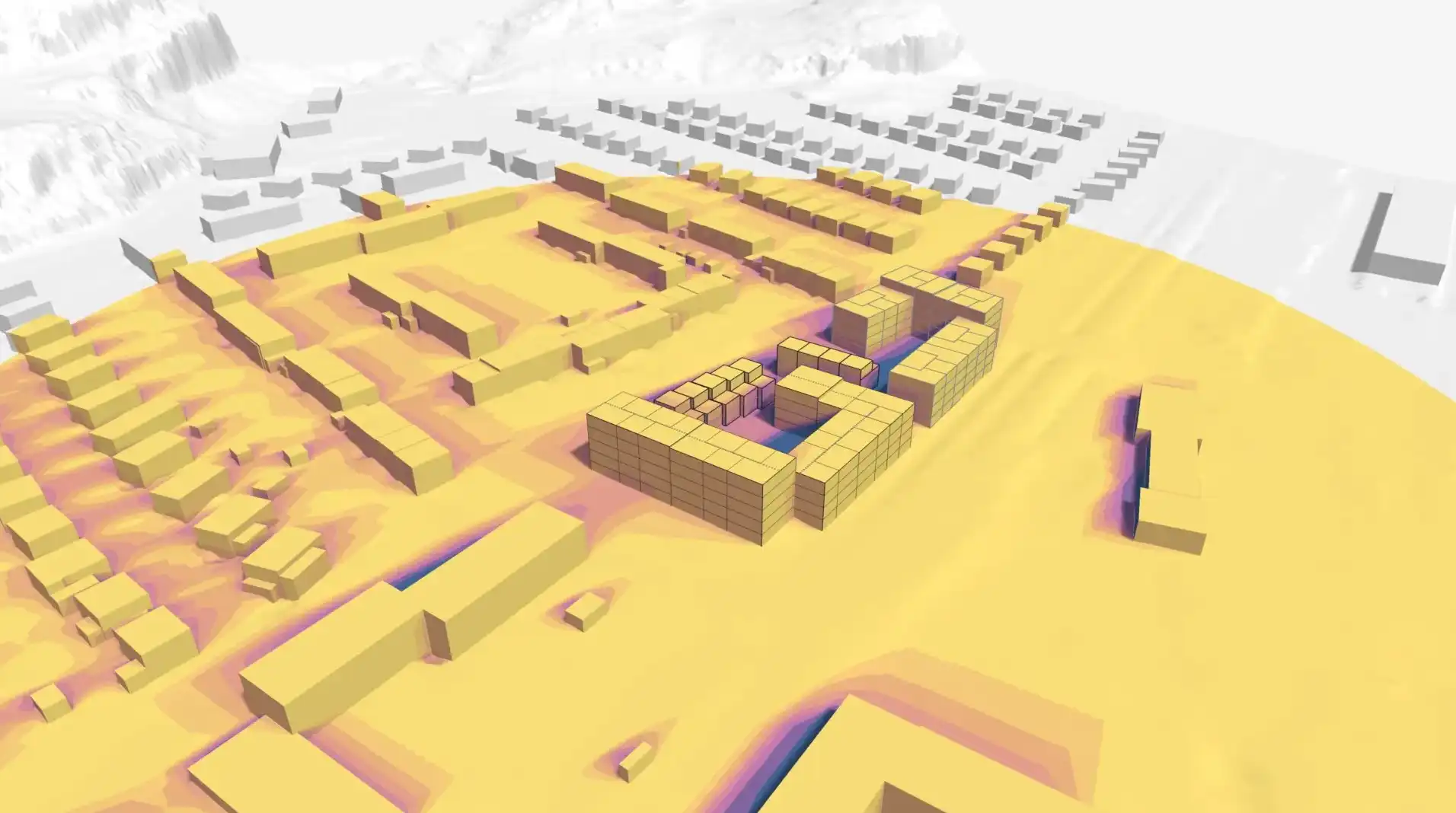
While AI complements parametric design, and vice versa, a new age of architecture rises with a powerful transformation of intangible concepts into tangible realities. Parametric workflow is finally becoming a continuum wherein the original design intent is not lost in translation but rather enhanced by rigorous, real-time technical precision. Digital fabrication techniques like 3D printing concrete further enable the meticulous crafting of intricate designs and complex geometries.
The built world will become a richer extension of the digital world as designers find themselves at a nexus of creativity and technical prowess that challenges their own propensities and traditional boundaries. It promises a challenging world that will also be highly rewarding.
You must be logged in to comment.