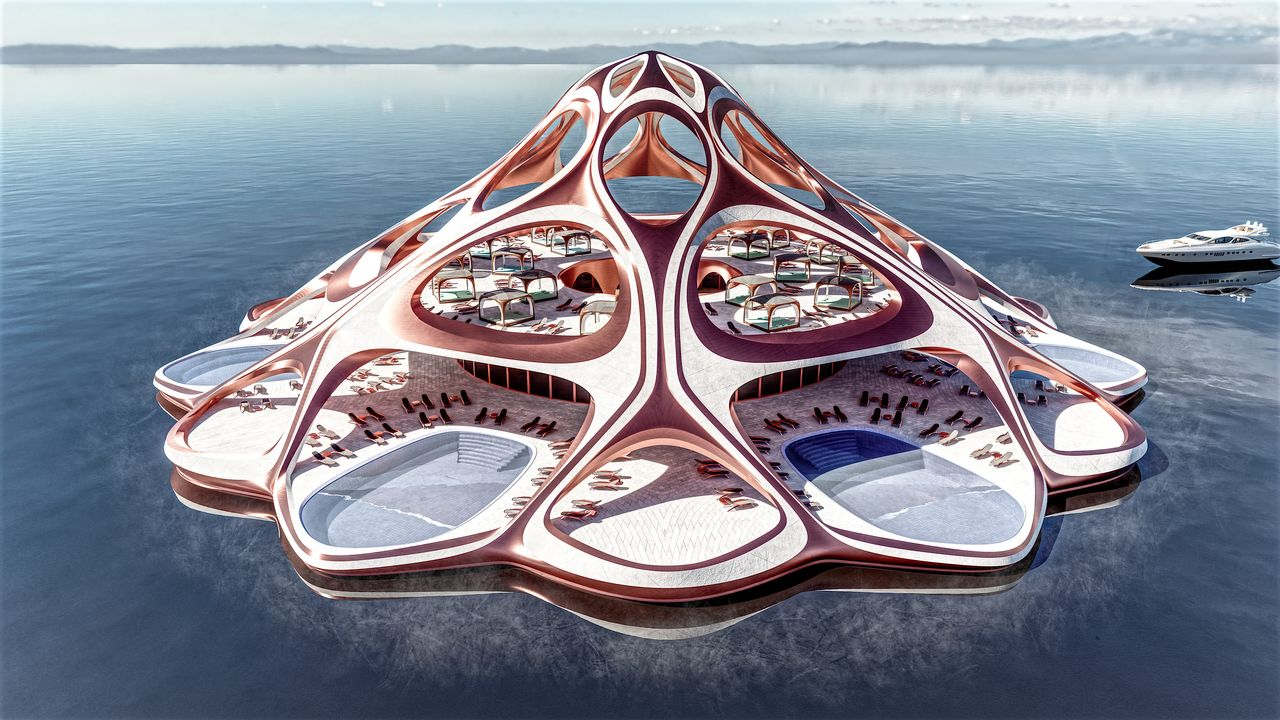
When you think of Blender, you might first imagine animated films, game assets, or high-quality 3D renders. But in recent years, Blender has found an unexpected role in the world of architecture. Due to its Geometry Nodes feature, the open-source software has become a useful tool in parametric design.
Blender is a free and open-source 3D creation suite developed and maintained by the Blender Foundation. It is known for being one of the most versatile digital design tools available, offering capabilities for modeling, animation, rendering, simulation, video editing, and even game development.
What sets Blender apart from most professional 3D software is its accessibility: it is completely free, cross-platform, and supported by a large, active global community. Originally popular among digital artists and animators, Blender has become a multidisciplinary platform that is used in fields of product design, visual effects, and now architecture.
Its powerful rendering engines, Cycles and Eevee, allow designers to achieve photorealistic and real-time outputs, making it especially useful for architectural visualization.
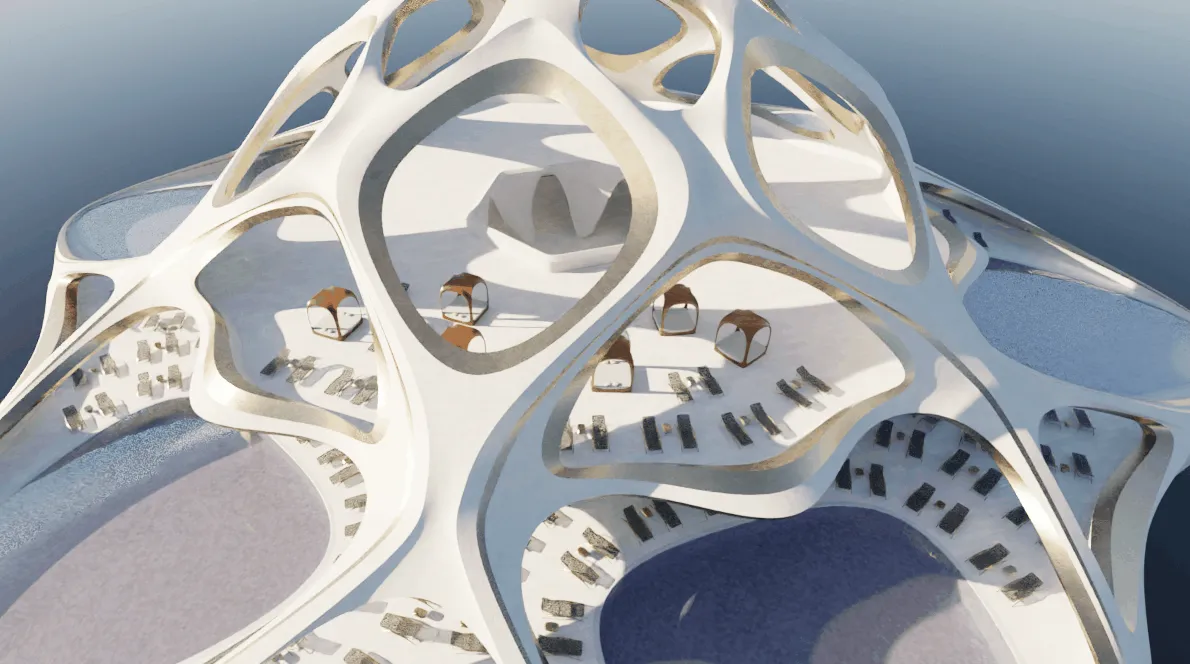
Geometry Nodes in Blender allow users to create procedural models by defining rules and relationships instead of manually sculpting forms. Think of it as a visual scripting system for geometry. Designers can connect nodes, each representing a function such as translation, rotation, scaling, or mathematical operations. It helps to generate complex architectural structures. Unlike manual modeling, where every detail is drafted by hand, geometry nodes let architects design systems that can adapt to parameters.
For architects, this translates into designing facades with repeating or adaptive patterns, exploring organic biomimetic forms, automating repetitive modeling tasks, and creating quick variations of a concept without starting from scratch.
Geometry Nodes encourage experimentation by making it possible to adjust a single parameter and instantly see how the entire design transforms. This opens new avenues for creative exploration while saving time during the iterative design process.
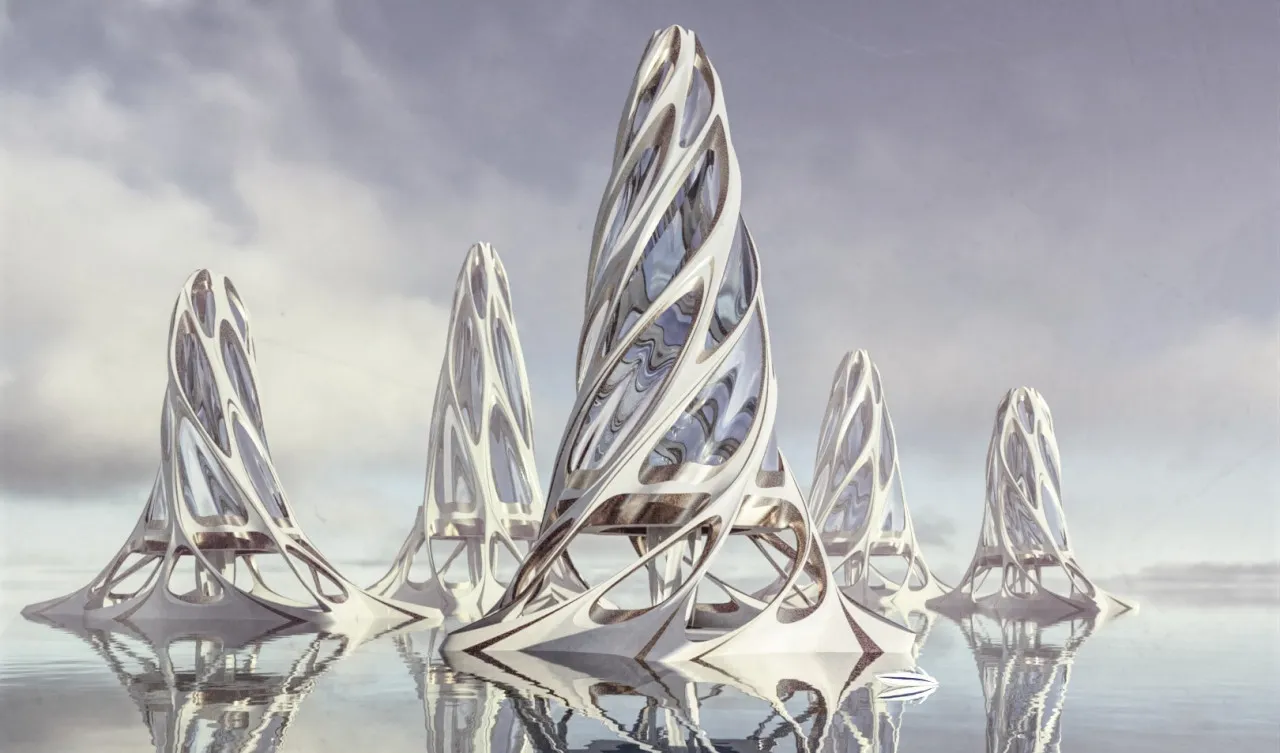
Traditionally, parametric design in architecture has relied on closed-source, expensive software ecosystems. Blender changes this equation. Being free and open-source, it allows students, small studios, and independent designers to experiment with computational workflows without financial barriers. Accessibility is at the core of Blender. Anyone can download and start experimenting immediately, and the active development of the platform ensures that it is always evolving.
Another reason architects are paying attention is integration. Blender works perfectly with CAD and BIM workflows, making it possible to export models into formats that connect with construction documentation and fabrication.
Visualization is another one of its strengths. With the Cycles and Eevee render engines, designers can quickly produce photorealistic images or real-time visualizations of their parametric models. Added to this is the strength of the global Blender community, which consistently shares free node setups, templates, and tutorials, lowering the learning curve for beginners.
The applications of Geometry Nodes in architecture are already impressive. In facade design, procedural patterns can be generated that respond to sunlight, wind, or orientation, creating adaptive envelopes. In urban design, architects use Geometry Nodes to quickly prototype massing studies for city blocks, testing density, building heights, and orientation.
Lightweight structures such as pavilions, gridshells, or tensile installations benefit from procedural workflows, as nodes can control structural rhythm, spacing, and curvature. Interiors also gain from these capabilities, as designers can automate furniture layouts, create modular partition systems, or generate acoustic paneling solutions with precision and speed.
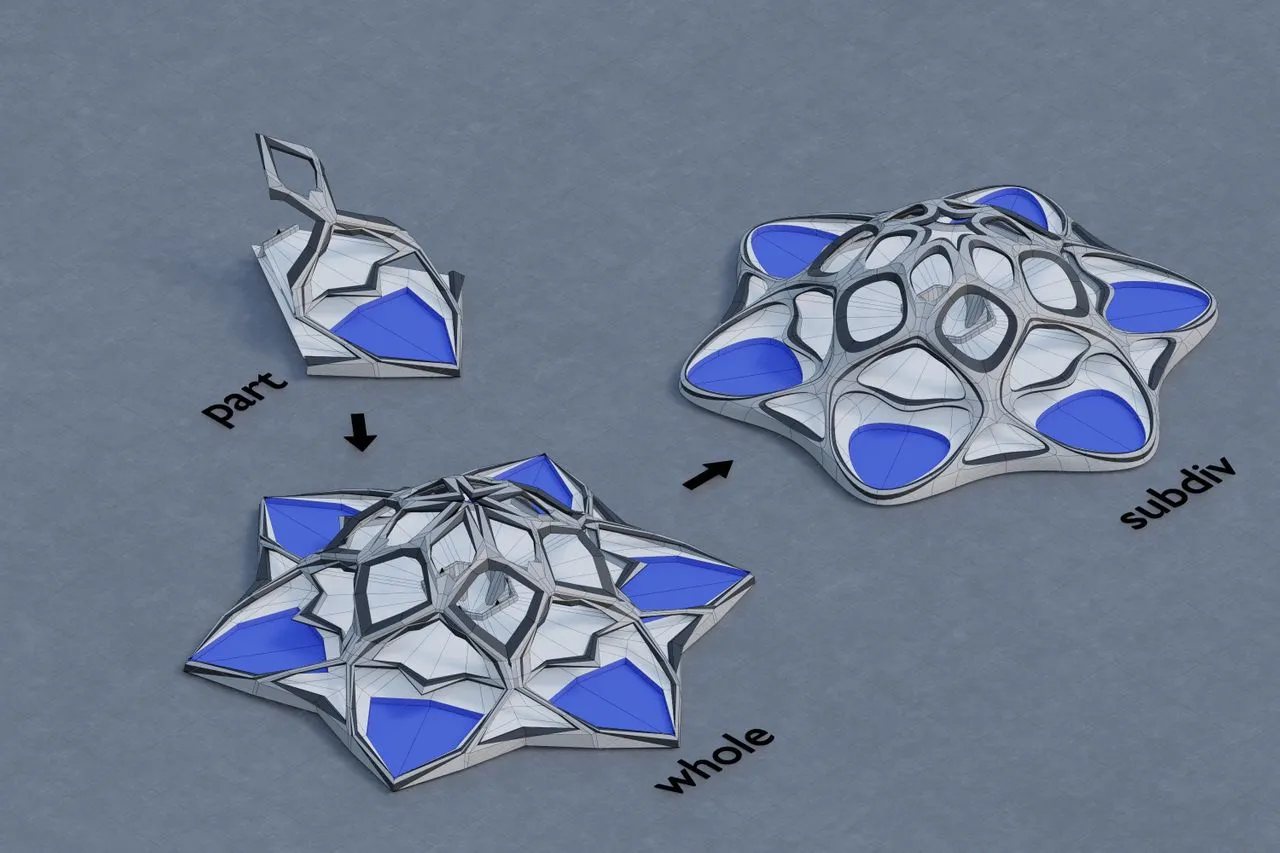
There are already examples of Blender being integrated into real-world projects. Architects and visualization studios are utilizing Geometry Nodes to generate iterative design options for housing clusters, conduct shading studies for environmentally responsive buildings, and visualize public spaces in a manner that engages stakeholders more effectively than traditional models. Blender Plugins for Parametric Workflows
Beyond Geometry Nodes, Blender’s open-source ecosystem has inspired the development of plugins and add-ons that extend its parametric capabilities. Tools such as Sverchok, often described as Blender’s equivalent to Grasshopper, provide a visual scripting environment within Blender, allowing architects to build generative models using node-based logic.
Add-ons like Sorcar also offer parametric workflows through nodes, giving designers more control over procedural geometry. Meanwhile, plugins focused on architectural modeling, such as Archipack and Building Tools, integrate well with Geometry Nodes to streamline the design of walls, windows, and modular systems. These plugins highlight Blender’s flexibility and the way its community expands its potential for architecture.
It is tempting to see Blender’s Geometry Nodes as a competitor to Grasshopper. In practice, many designers use them together. Grasshopper remains more advanced for deep parametric logic, algorithmic modeling, and direct integration with fabrication and BIM software. Blender, on the other hand, excels in visualization, form-finding, and flexibility.
The real power lies in combining them: using Grasshopper to build parametric models with high levels of data precision, then importing them into Blender for rendering, animation, and further visual experimentation. This complementary relationship encourages hybrid workflows where different tools are integrated to leverage their respective strengths.
For those interested in strengthening their foundation in Grasshopper, PAACADEMY offers a Grasshopper for Beginners 2.0 workshop that introduces essential concepts for architects and designers.
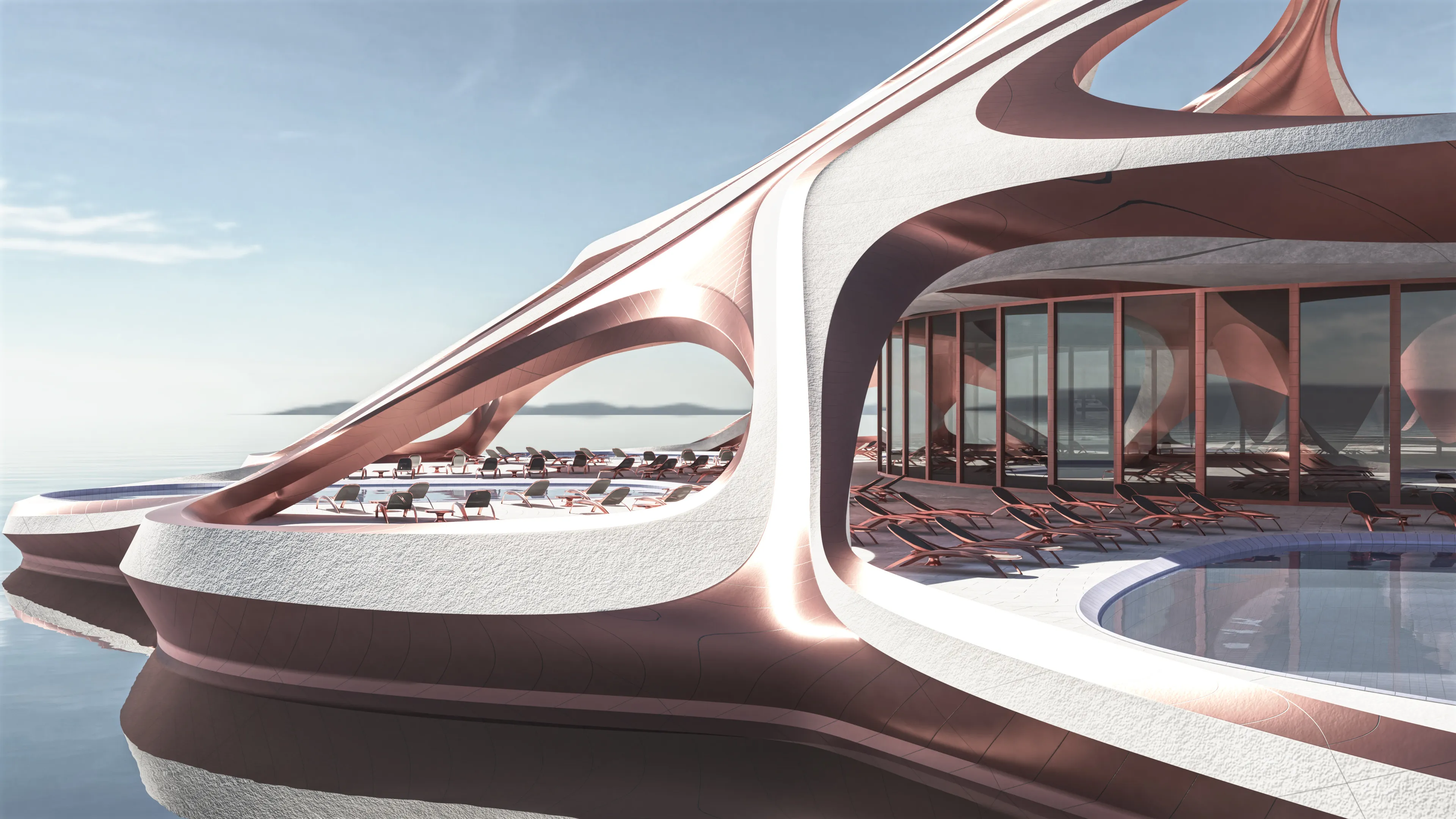
Future versions of Blender are expected to expand Geometry Nodes further, with features that could make it possible to integrate physical simulations directly into the design process. The open-source nature of Blender also means that architectural practices can customize and extend it to suit their unique workflows.
This flexibility is a significant advantage over closed platforms, where the direction is chosen by the software company. PAACADEMY’s Parametric Design with Blender workshop offers a guided entry point into the software, helping architects explore computational design directly within Blender.
With Blender, architects, developers, and researchers can collaborate to build tools that fit the needs of design practice. Blender is giving architects the freedom to explore complex geometries without being tied to costly software licenses.
You must be logged in to comment.