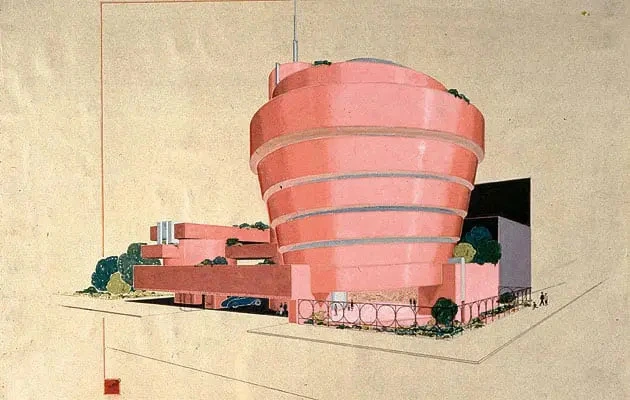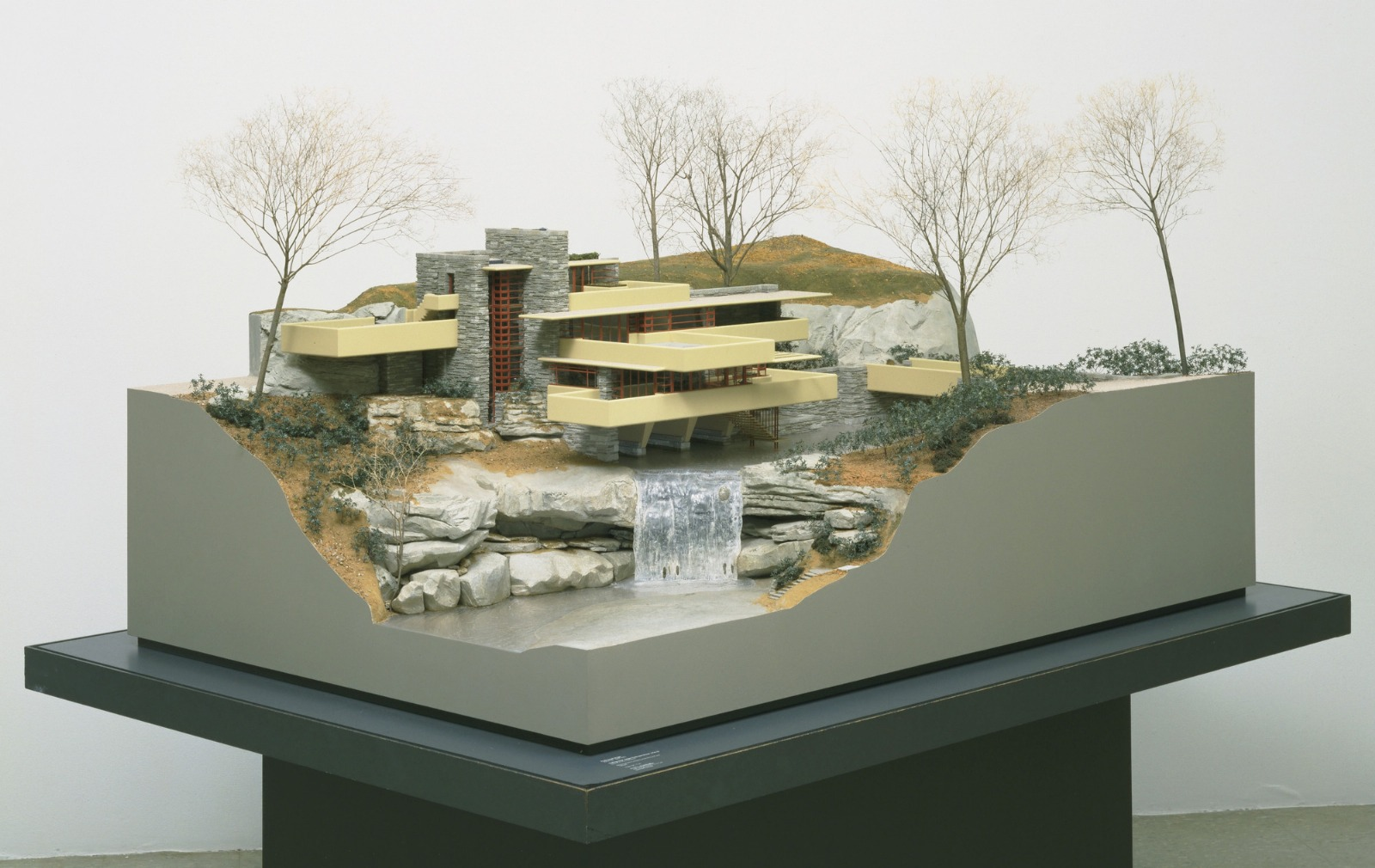.webp)
Today, architects and designers rely heavily on digital tools of CAD and BIM to design and manage buildings. These technologies have made the whole design process faster, more accurate, and easier to coordinate.
Before CAD and BIM, architecture was a pure hands-on crafting process. Designs were drawn manually, ideas explored through sketches only, and buildings documented without computers.
.webp)
In the pre-digital era, every architectural idea was born and developed on a drawing board. This essential piece of studio tool was the workspace where architects sketched, refined, and finalized their visions. The process began with pencils, and to ink pens, T-squares, and other tools that demanded high precision of the user.
.webp)
The manual process required architects to carefully layer drawings, using tracing paper to build their ideas incrementally upon each other. Each revision meant redrawing another aspect of the design, such a task would require time and deep commitment to accuracy. As Line weights, hatching techniques were not just aesthetic choices; they were standardized visual languages that conveyed technical information.
This analog process was not just about drawing; it was about thinking through the hand, and the drawing itself was part of the design’s documentation and conceptualization. The tools may have been basic, but used in such a way to produce detailed architectural representations, including plans, sections, elevations, and perspectives.
.webp)
The initial ideas were often explored through freehand sketches and expressive drawings that allowed architects to quickly experiment with form, proportion, and composition. These sketches were essential tools for visualizing a project’s essence and communicating a design narrative.

Sketching is still a malleable tool that boosts creative approaches for architects and designers, helping to explore different architectural design options, conceptual thinking, as well as adding the artistic and innovative value of the project.
.webp)
Long before 3D modeling and real-time rendering, architects relied on their imagination and intuition through the use of physical models to conceptualize spaces and forms. Design thinking in the analog era was a hands-on process that merged artistic sensibility with structural logic.
Physical models, made from different material types, were brought in three dimensions. These models served as a critical thinking tool, visually expressing conceptual thoughts and spatial relationships of the projects, helping the communication between architects and clients.
.webp)

Before the coming of digital drafting, architectural documentation was a meticulous, labor-intensive process, maybe the most intense phase of the whole process. Construction documents of plans, sections, elevations, and details, all drafted completely by hand, often with the help of large-format sheets and overlay systems to manage revisions and coordination.
Each sheet had to be carefully composed, labeled, and dimensioned. Mistakes were costly, as ink drawings could not be easily removed. To update a drawing often meant recreating it from scratch.
.webp)
Blueprinting technology was used to reproduce drawings for distribution. These prints were sensitive to light and had limits in coloring and contrast, but were the primary method for sharing the design documents with the contractors and consultants.
Although there were limitations and labor-intensive aspects, analog documentation was incredibly detailed and visually expressive. The hand-drawing line carried a personal quality to the visuals, each drawing could tell a story beyond just its technical information.
.webp)
Analog architectural workflows came with both significant challenges and unique advantages. On one hand, the process was slow, labor-intensive, and prone to errors. Collaborations were limited by geography and paper-based communication, and large projects required vast amounts of physical storage space for documentation, drawings, and physical models.
.webp)
However, these constraints also encouraged thoughtful design application, with attention to every detail, including the smallest details. Architects developed a strong sense of discipline, as each line on a drawing carried weight, visual intention, and meaning. The slower pace of work allowed time for more in-depth exploration, and the physical act of drawing helped architects internalize spatial and structural relationships.
Furthermore, the manual process built a close relationship with materials and construction methods. Many architects of the analog era had a hands-on physical understanding of how building techniques are applied, which informs their overall design decisions in more accurate, meaningful ways.
.webp)
Despite the dominance of digital tools like CAD, BIM, and computational design, the legacy of analog architectural tools remains an essence for architects and designers to perceive.
.webp)
For instance, the discipline of drawing by hand trains architects to slow down and consider thoroughly the elements within a design, highlighting attention to detail, proportion, line quality, and spatial design considerations.
Some firms still begin their design process with sketches and hand diagrams before transitioning to software, using analog tools and methods to establish a clear, meaningful, and artistic architectural design concept.
In architectural education, hand sketching and physical model-making remain integral for studio culture. These practices foster spatial awareness, craftsmanship, and critical thinking for the learner. Even with access to 3D digital tools, many students and professionals find that physically manipulating and iterating with the materials, or even sketching in a notebook, could generate insights that screens can't grant.
.webp)
via Life of an Architect
In conclusion, the analog workflow encouraged a slower, more reflective process pace for architects and designers, an environment where ideas were carefully tested through sketches, study models, and iterative redrawing. Architects had to consider every decision with intention, as revisions required significant time and labor. This cultivated discipline, patience, and a deep respect for craft.
While digital tools have transformed the profession, the analog methods of the past laid the foundation for the architectural discipline and practice; the intuitive, deeply engaged design process of the pre-CAD era remains a source of inspiration and learning for architects today.
You must be logged in to comment.