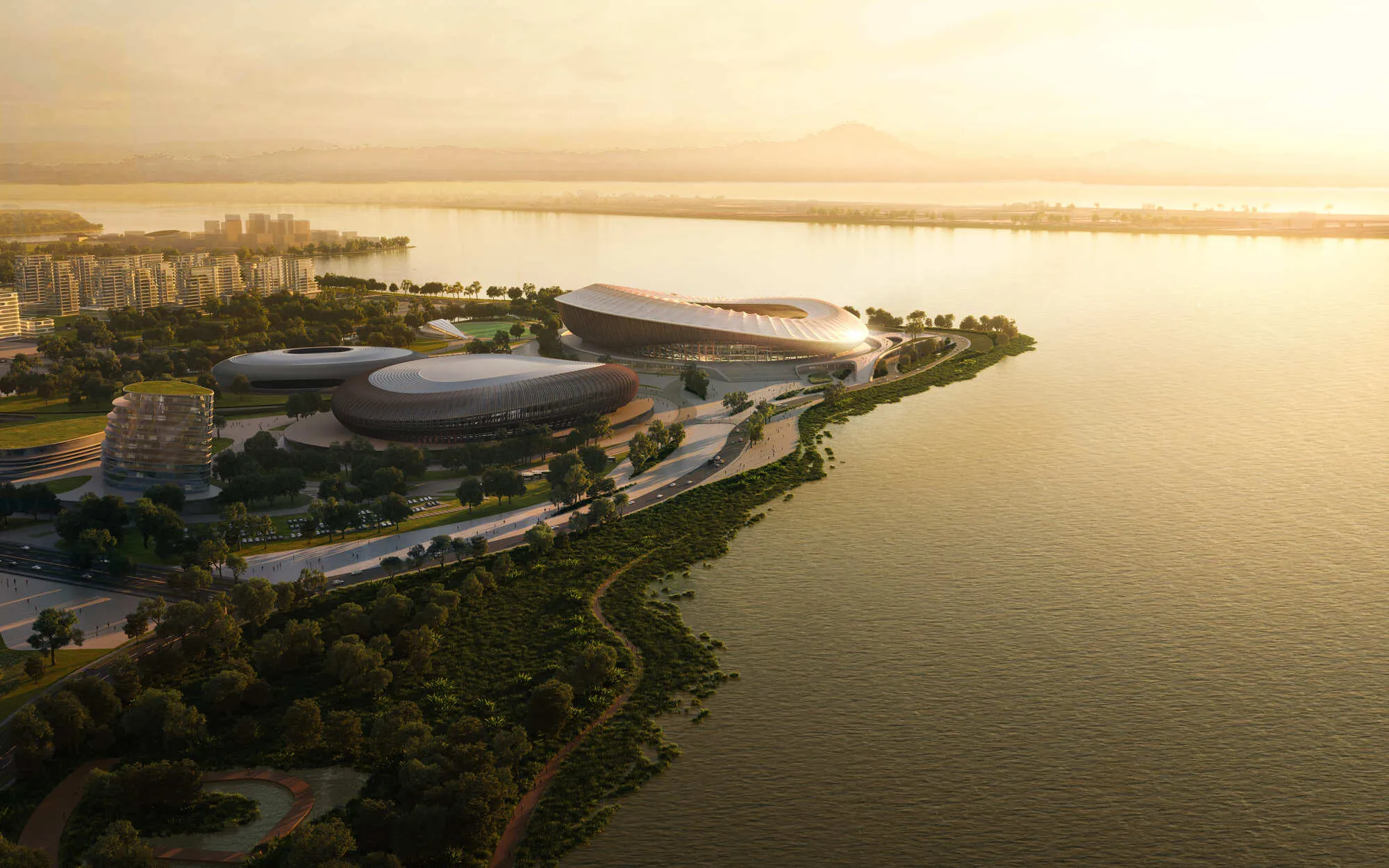
Nansha Sports Complex. Render courtesy of negativ
More than bricks and mortar, architecture is the product of imagination empowered by technology. Digital design tools are no longer accessories of the process, but they are the backbone. Among these tools, Autodesk Maya has emerged in an unexpected role. Originally developed for animation and visual effects in film and gaming, Maya has been embraced by architects seeking new ways to conceptualize and deliver complex projects. Its ability to handle organic geometry, dynamic forms, and visualizations makes it suited to the demands of contemporary architectural practice.
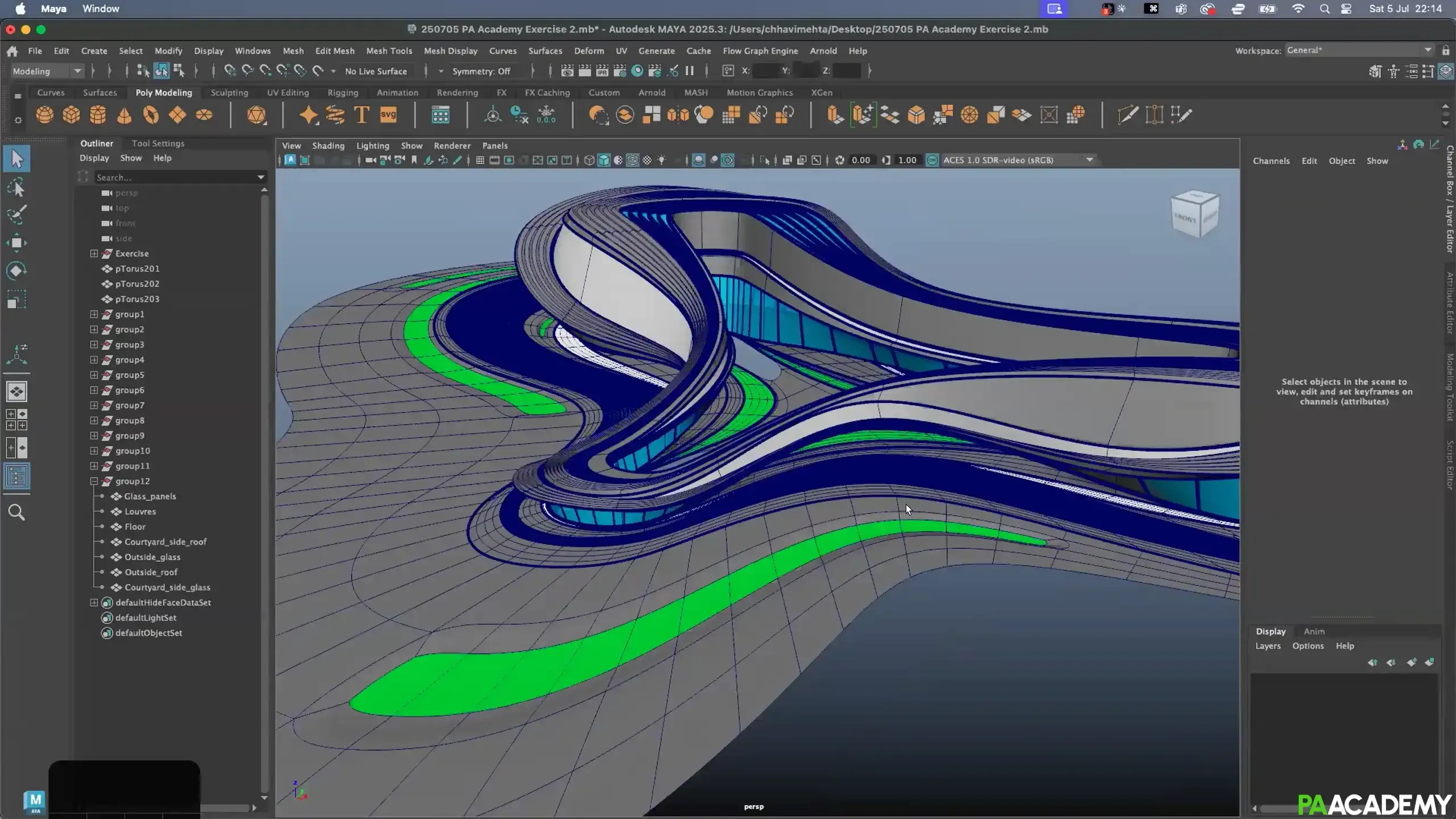
Maya is a 3D computer graphics application developed by Autodesk, widely used in media and entertainment for creating characters, environments, and realistic animations. What makes it powerful is its toolset for modeling, texturing, rendering, simulation, and animation. Over time, these features have attracted architects and designers. Maya is seen as a modeling environment capable of handling designs beyond the reach of traditional CAD software.
At its core, Maya allows designers to sculpt and manipulate geometry with flexibility. Polygonal modeling enables the creation of detailed, complex forms, while NURBS modeling provides smooth, mathematically precise curves ideal for organic architecture. Its rendering engines, such as Arnold, produce photorealistic images that help architects communicate with cinematic clarity. Maya also offers dynamic simulation tools useful in testing daylight, airflow, or even pedestrian movement within a space.
In architectural design, Autodesk Maya is most valued for its freedom of form. Unlike traditional drafting platforms that rely on orthogonal geometry, Maya empowers architects to design fluid, expressive forms that mimic natural landscapes or biological structures. This aligns closely with the principles of parametric and computational design.
Firms like Zaha Hadid Architects, UNStudio, and MAD Architects have often adopted Maya in the early stages of design. Its flexibility allows them to explore multiple design iterations quickly, adjusting curvature, scale, and spatial relationships before committing to detailed technical drawings. Moreover, Maya’s interoperability with platforms like Grasshopper, Rhino, and Revit ensures that the fluidity does not remain in the conceptual phase but translates into buildable outcomes.
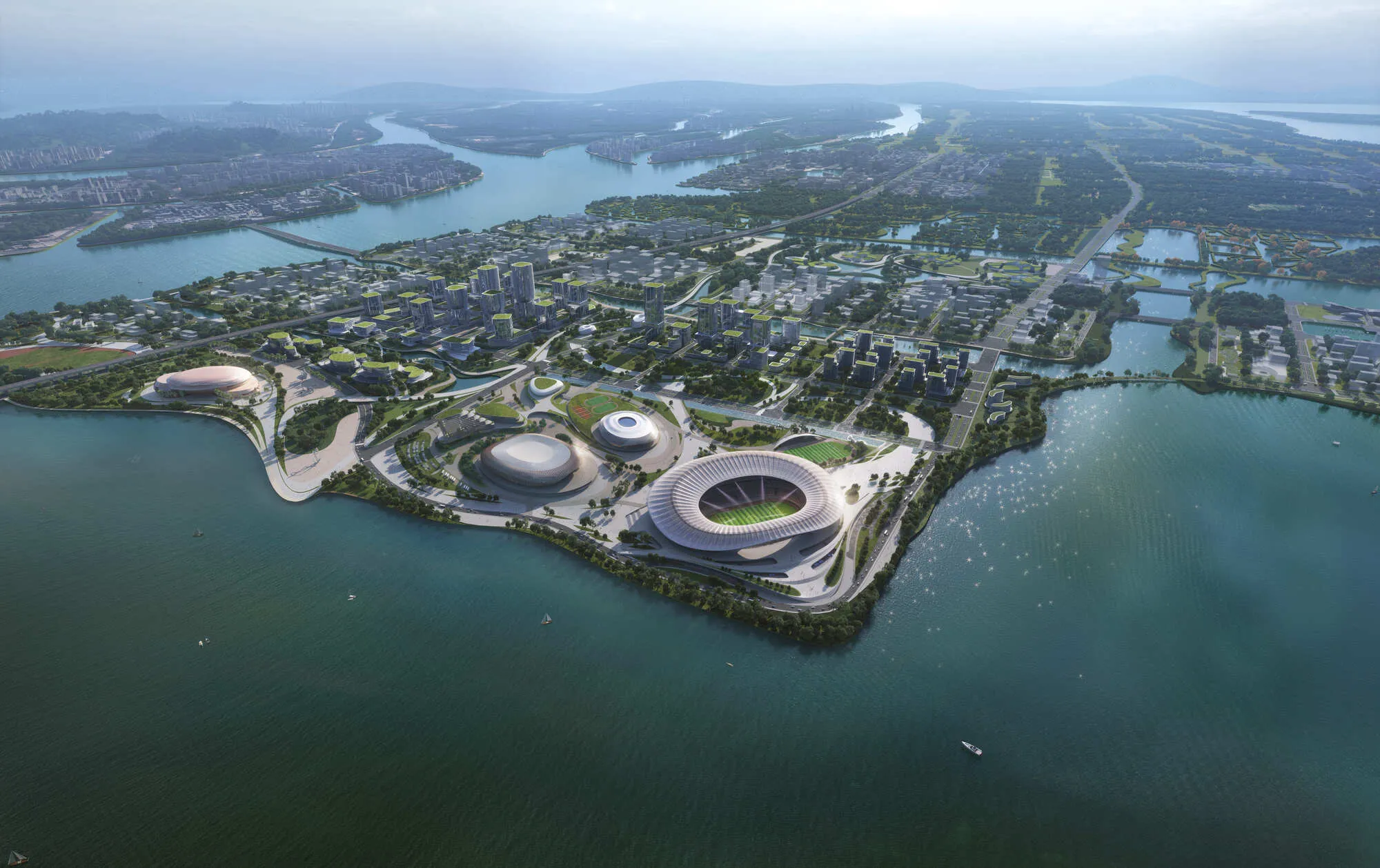
The Nansha Sports Complex in Guangzhou, China, designed by Zaha Hadid Architects, is known for its futuristic, fluid design language. ZHA has consistently pushed the boundaries of form-making in architecture. In the case of Nansha, Autodesk Maya played a central role in shaping the project’s sweeping curves and dynamic surfaces.
The Nansha Sports Complex is conceived as a cultural and recreational hub that integrates sports facilities, public spaces, and environmental design. The Nansha Sports Complex has Olympic-standard venues, training centers, and landscaped plazas.
Inspired by the fluidity of rivers that define Guangzhou’s geography, the architecture of Nansha is dominated by sweeping rooflines, flowing facades, and interconnected volumes. Here, Maya became instrumental. Its modeling environment allowed ZHA to sculpt forms easily. The roofs, in particular, evoke the image of waves and movement.
Maya’s role at Nansha extended across several stages of design. During the conceptual phase, it enabled the creation of multiple iterations of the complex’s roof and facade systems. The team could experiment with curvature, adjust proportions, and refine how different parts of the complex interact spatially. By using NURBS surfaces, the architects achieved flowing geometries.
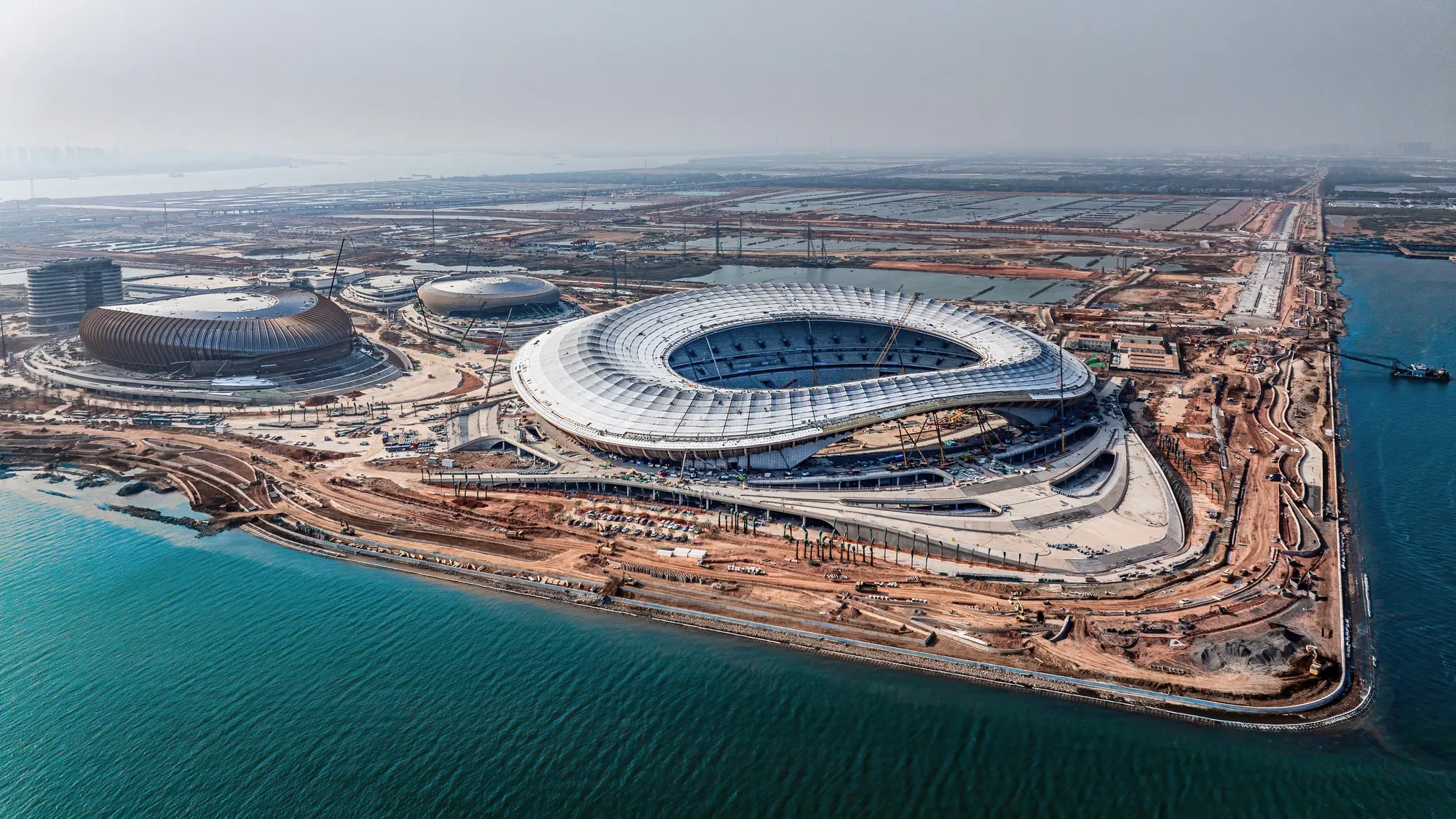
Once the forms were developed, Maya became a tool for structural feasibility testing. While not a structural analysis platform in itself, Maya’s geometry could be exported into engineering software. This iterative back-and-forth between form-making in Maya and technical validation in BIM created a smooth workflow.
Environmental design was another domain where Maya proved essential. Guangzhou’s subtropical climate demands consideration of sunlight, shade, and ventilation. Using Maya’s simulation tools, ZHA tested daylight penetration, shading angles, and airflow across public spaces.
Finally, Maya’s rendering and visualization tools brought the project to life for stakeholders. Photorealistic renders and animated walkthroughs communicated the design intent with clarity and emotional impact, convincing city officials, investors, and the public of the project’s cultural significance.
Maya also allows experimental forms to be tested and integrated with other platforms like Rhino, Revit, or BIM software for construction-ready detailing.
At architectural firms, Maya rarely works in isolation. Models created in Maya often flow into Rhino or Grasshopper for parametric refinements, then into Revit for BIM documentation and construction detailing. This interoperability ensures that the creative freedom afforded by Maya does not remain theoretical but progresses into practicality.
For instance, once the flowing roof geometry of the Nansha Sports Complex was shaped in Maya, it could be exported into Rhino for rationalization and panelization. Later, the coordinated model could move into Revit for construction documentation. This workflow reflects the hybrid nature of architectural practice, where each software contributes its strengths to a unified process.
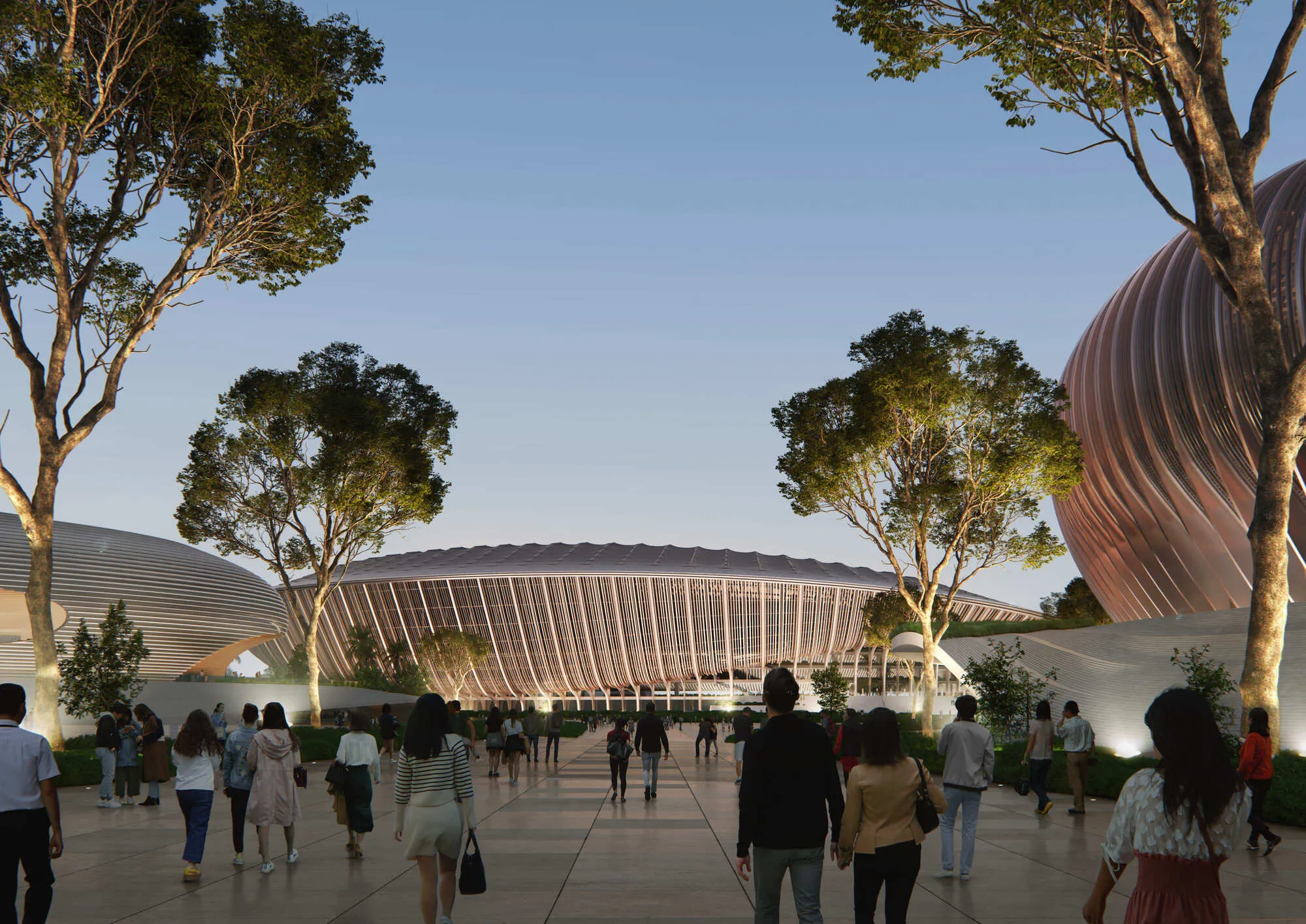
The use of Autodesk Maya in the Nansha Sports Complex highlights how essential it has become for handling complex forms in architecture. But learning how to move from fluid design to a buildable structure is just as important. For students and professionals who want to learn these techniques, PAAcademy offers the course, Fluid Forms: Geometry Rationalization with Maya & Rhino3D. The program explores how to sculpt free-flowing geometries in Maya and refine them in Rhino3D, giving designers the tools to understand constructability.
You must be logged in to comment.