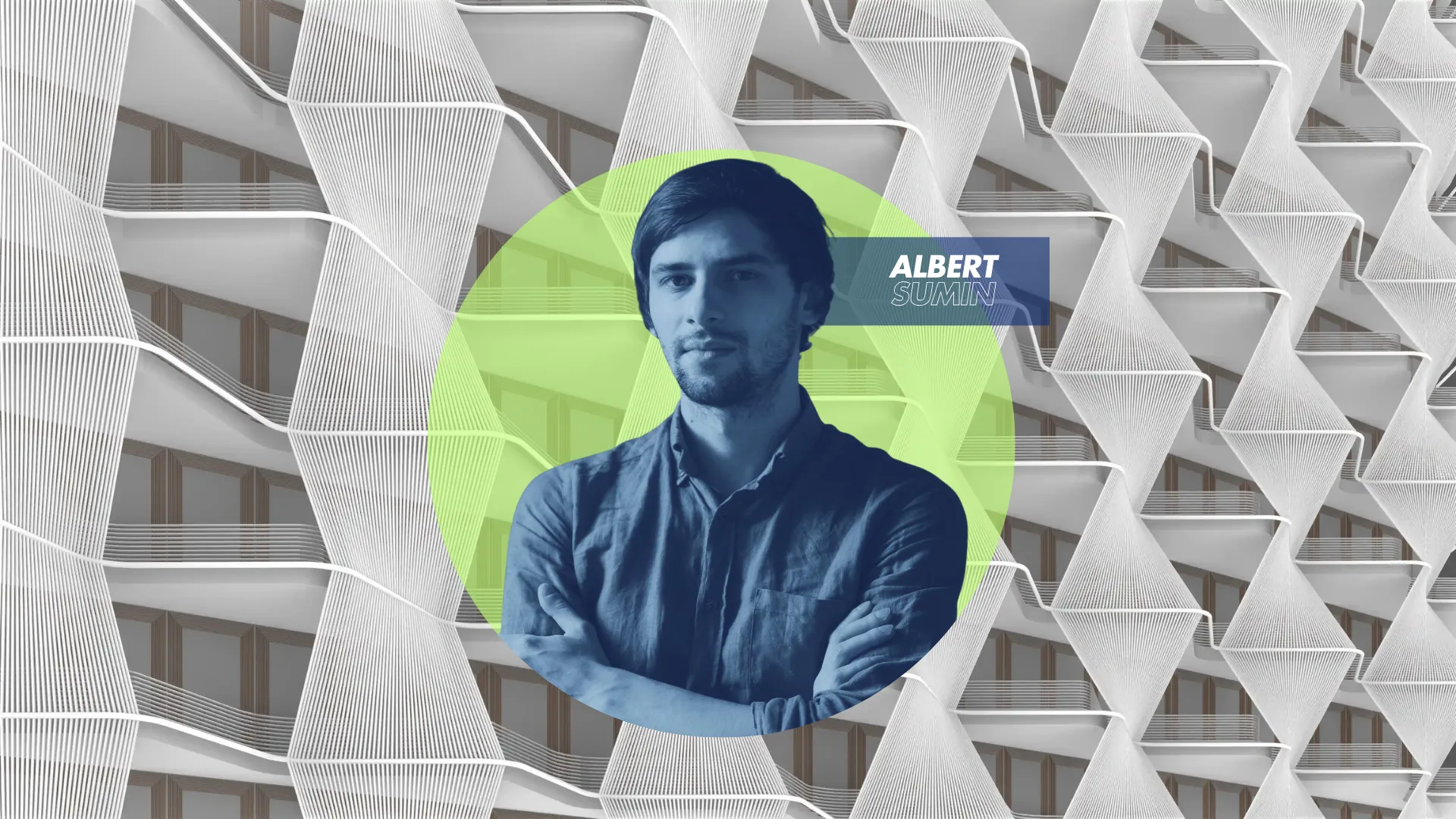
Albert Sumin is a Vienna-based architect and computational designer currently working with Cloud Cooperation. His expertise lies in BIM management, parametric workflows, and the integration of advanced digital tools into architectural practice. Over the years, he has contributed to major international projects, including Dubai Airport, through his role as a computational designer at Coop Himmelb(l)au.
Albert Sumin is recognized for his work at the intersection of architecture and technology. He is an Autodesk Certified Professional in Revit Architecture and MEP and a member of the Autodesk Expert Elite community.
Alongside his professional practice, Sumin is an active university lecturer, teaching subjects related to BIM, computational design, and digital modeling. He extends this knowledge through online platforms, making specialized design education accessible to a wider audience. He also participates in global design initiatives, where he has led and co-led workshops and online studios.
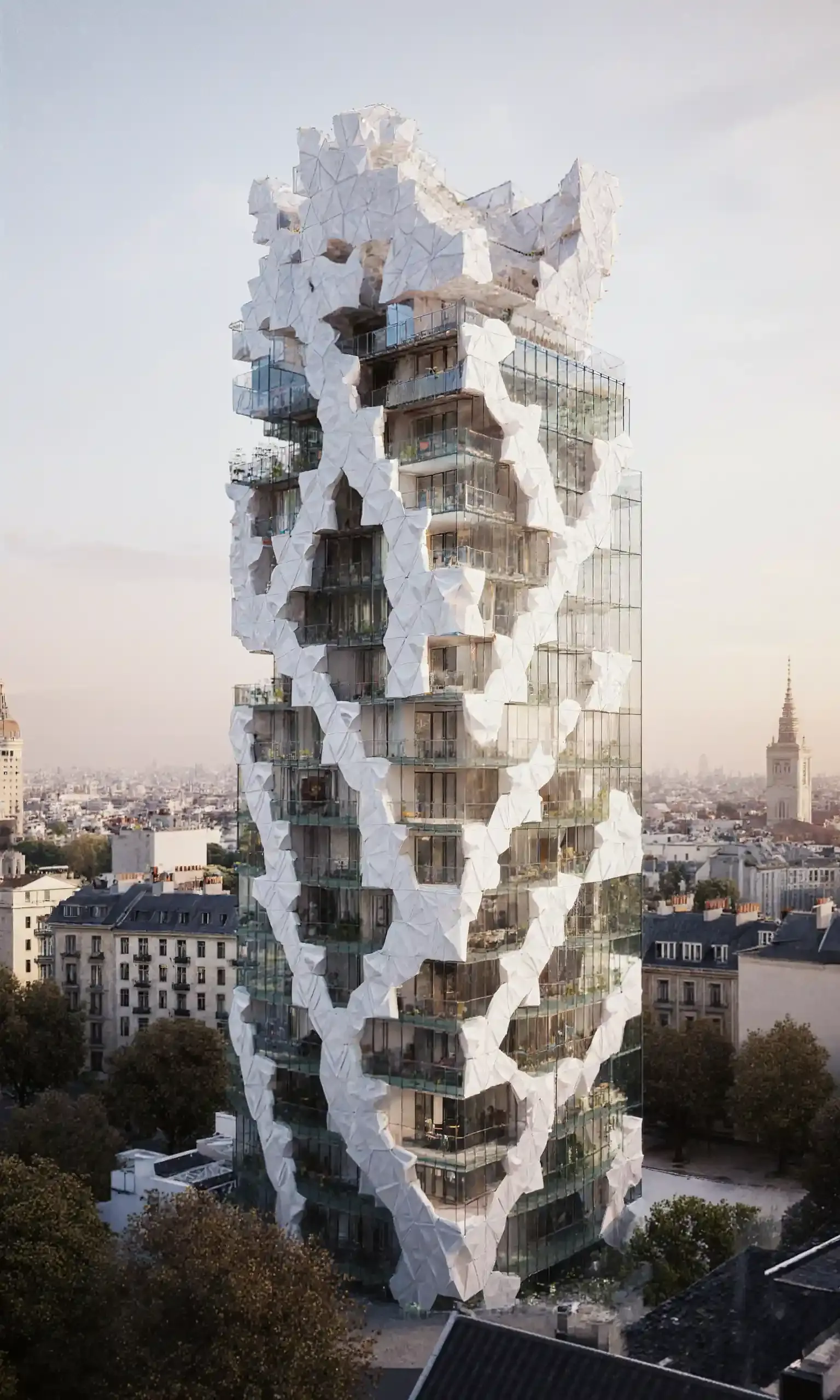
Albert Sumin’s design philosophy rests on the belief that architecture should depend on constructability. The ambition of a tower, the facade system, or the innovation of a parametric structure must always be matched by data accuracy, technical feasibility, and workflow efficiency. His workflow ensures that architects are not only free to explore new formal possibilities but also equipped to deliver designs that are ready for the realities of construction.
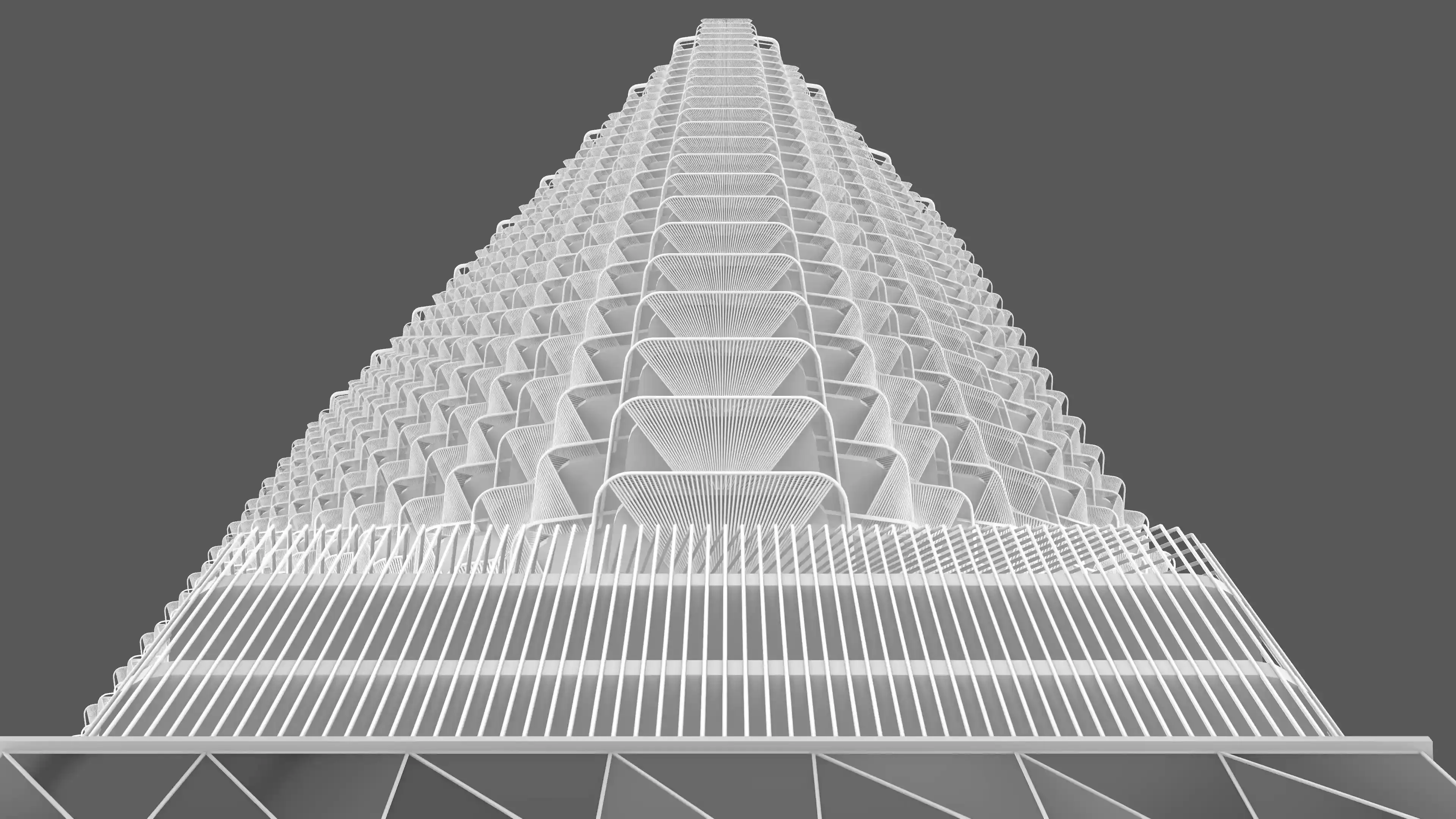
Sumin believes that architecture can be understood as a computational system. Instead of seeing design as a linear process, from sketch to model to documentation, he approaches it as a network of interconnected tools and parameters, each contributing to a living, adaptive workflow. This perspective allows him to move beyond static form-making toward parametric processes, where a change in input conditions can generate multiple design outcomes with efficiency and clarity.
This approach is especially critical in the design of complex architectural projects, such as towers and large-scale developments, where geometric precision, structural logic, and accurate area calculations are essential. Sumin’s workflow ensures that even at the conceptual design stage, the output is not just an image but a model that holds real data, ready to be applied in later phases of detailed design.
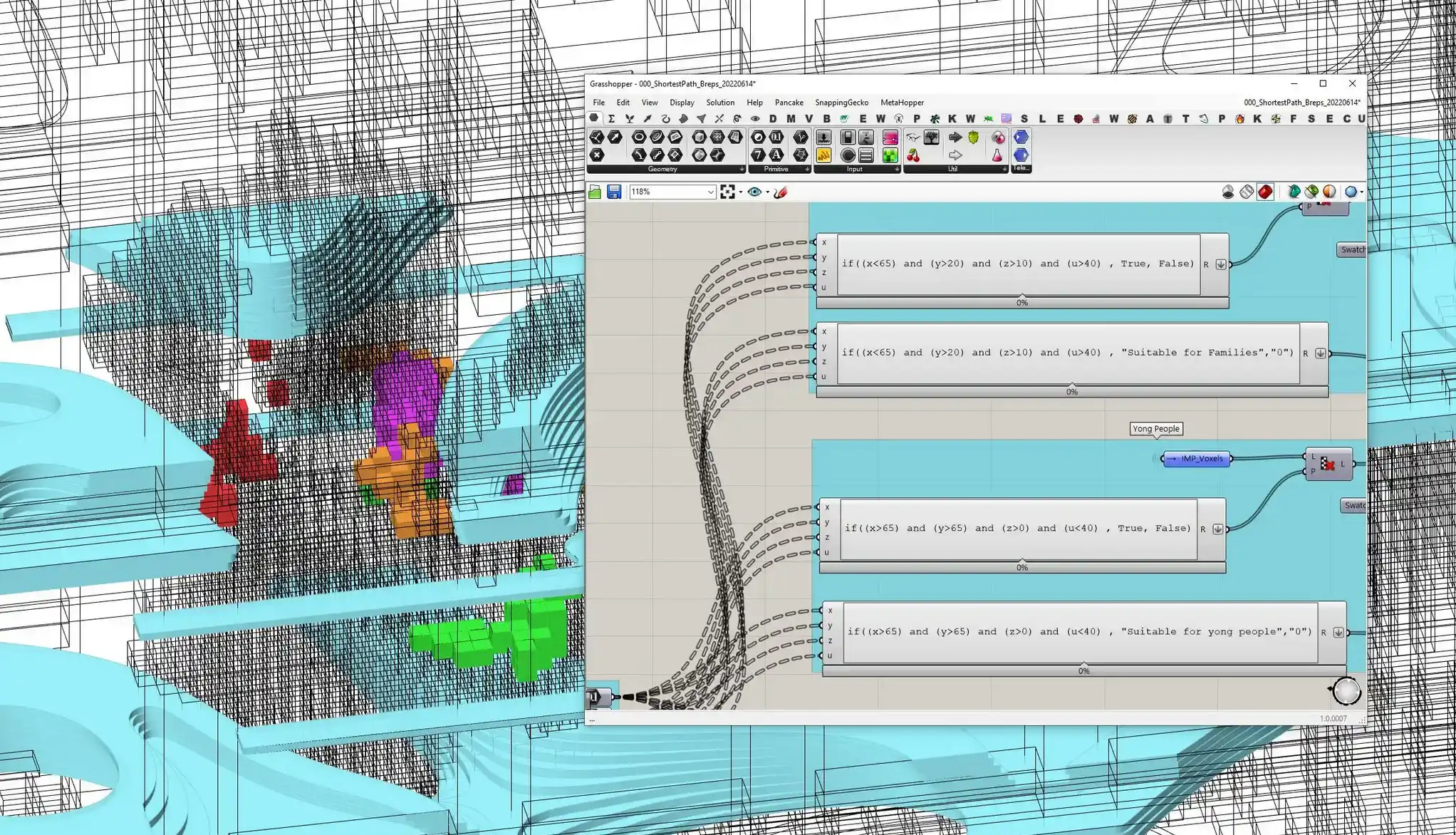
Sumin commits to interoperability between design environments. He makes extensive use of Autodesk Revit, Rhinoceros 3D, Grasshopper, and Rhino.Inside, ensuring a flow of geometry and information between parametric modeling tools and BIM platforms.
In his process, simple geometries such as slabs, cores, or columns are modeled directly in BIM through Revit Families, ensuring that they are embedded with accurate information from the start. Complex geometries such as tower shells, facade systems, and intricate details are generated in Rhino and Grasshopper, where parametric logic allows for iterative exploration and fine control. Through Rhino.Inside, these components are then transferred directly into Revit, creating a unified model that combines design intent and technical precision.
This method eliminates the inefficiencies and data loss often associated with transferring models between software.
Another cornerstone of Sumin’s design philosophy is the ability to deliver comprehensive design outcomes within compressed timeframes. He often frames his workshops and professional practice around scenarios where a complete building design must be produced in a matter of days.
This is not about rushing through the process but about optimizing the workflow so that each tool contributes its strengths. Grasshopper’s parametric logic accelerates form development, Rhino enables the modeling of intricate details, and Revit organizes the project into a data-rich BIM framework. By the end of this cycle, the design is not only presentation-ready but also technically grounded, with accurate area calculations and components.
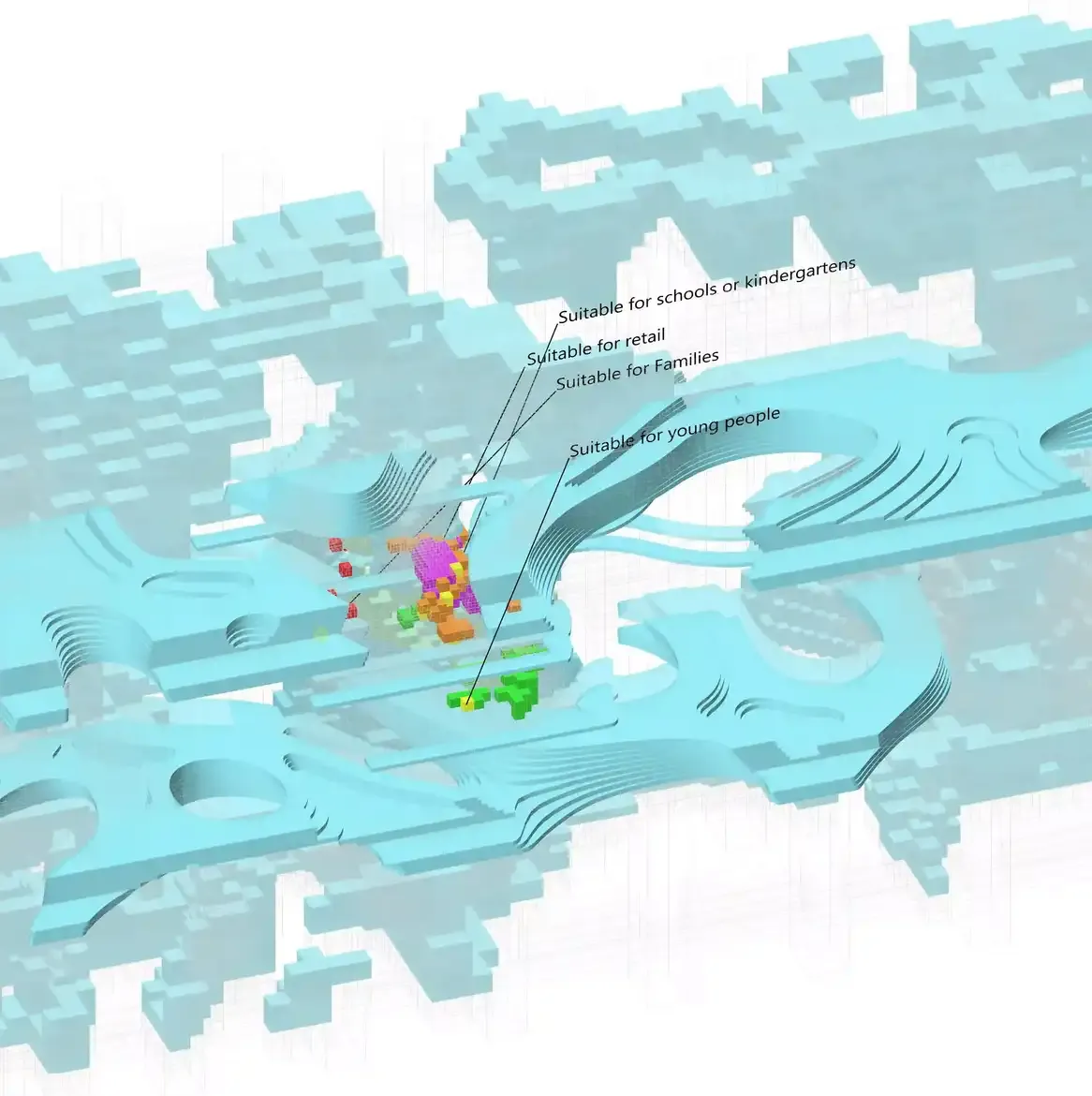
Visualization holds a special place in Sumin’s workflow. He recognizes that design is not complete until it can be communicated effectively to clients, collaborators, and stakeholders. To this end, he incorporates AI-driven rendering tools like ComfyUI, along with traditional visualization platforms such as Photoshop, into the design pipeline.
By doing so, he demonstrates how artificial intelligence can enhance architectural visualization, speeding up the creation of high-quality images and freeing architects to focus on design decisions. The use of AI also allows for rapid iteration, enabling multiple design options to be visualized and compared in a short span of time.
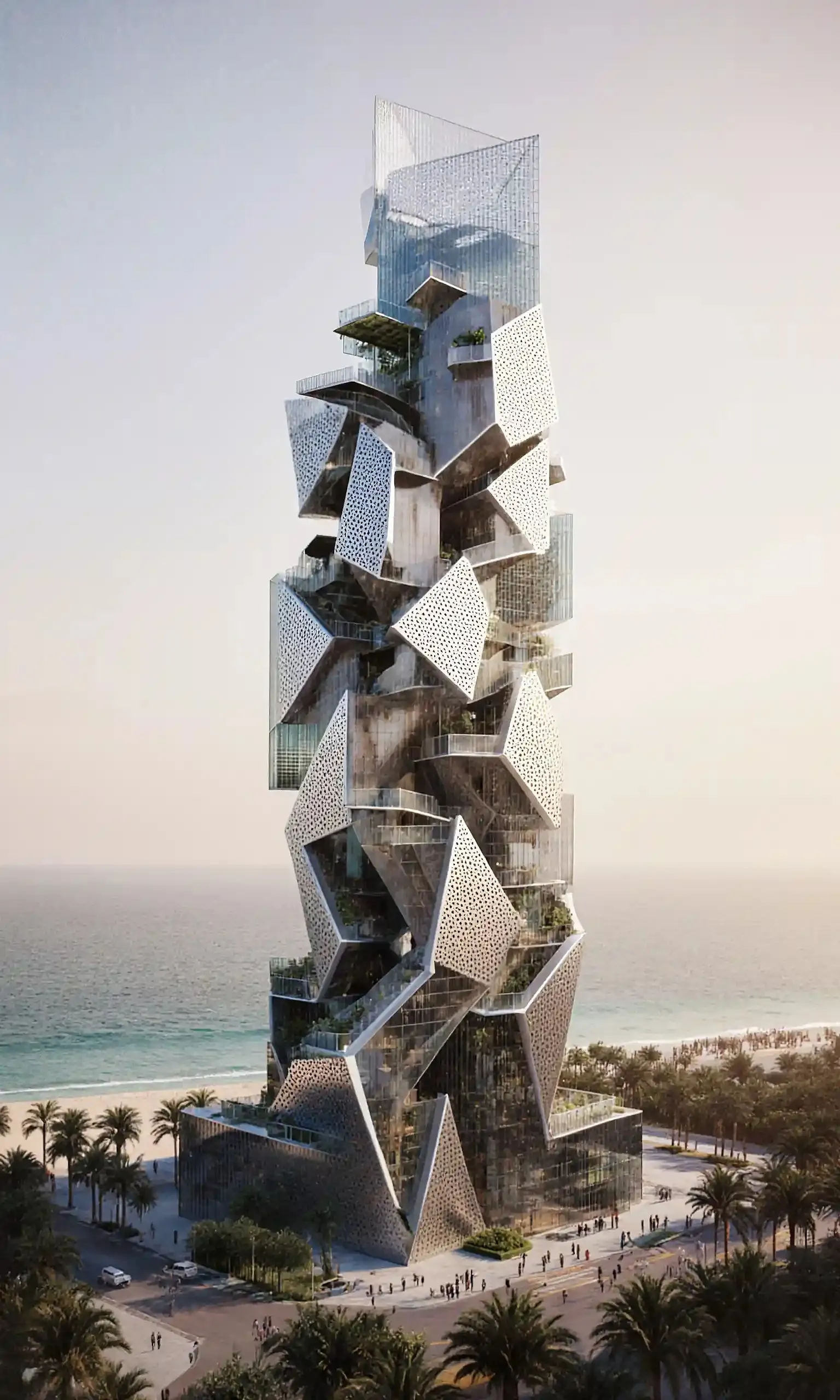
As a university lecturer and workshop leader, Albert Sumin actively shares his methods with students, professionals, and design communities worldwide. His upcoming workshop: BIM & Rhino.Inside for Advanced Tower Design simulates real-world project conditions and guides participants through the entire workflow, from idea generation to BIM integration and AI-enhanced visualization.
Through this hands-on teaching, Sumin emphasizes that computational design is not reserved for advanced specialists but can be learned, applied, and scaled by architects at different levels of practice.
You must be logged in to comment.