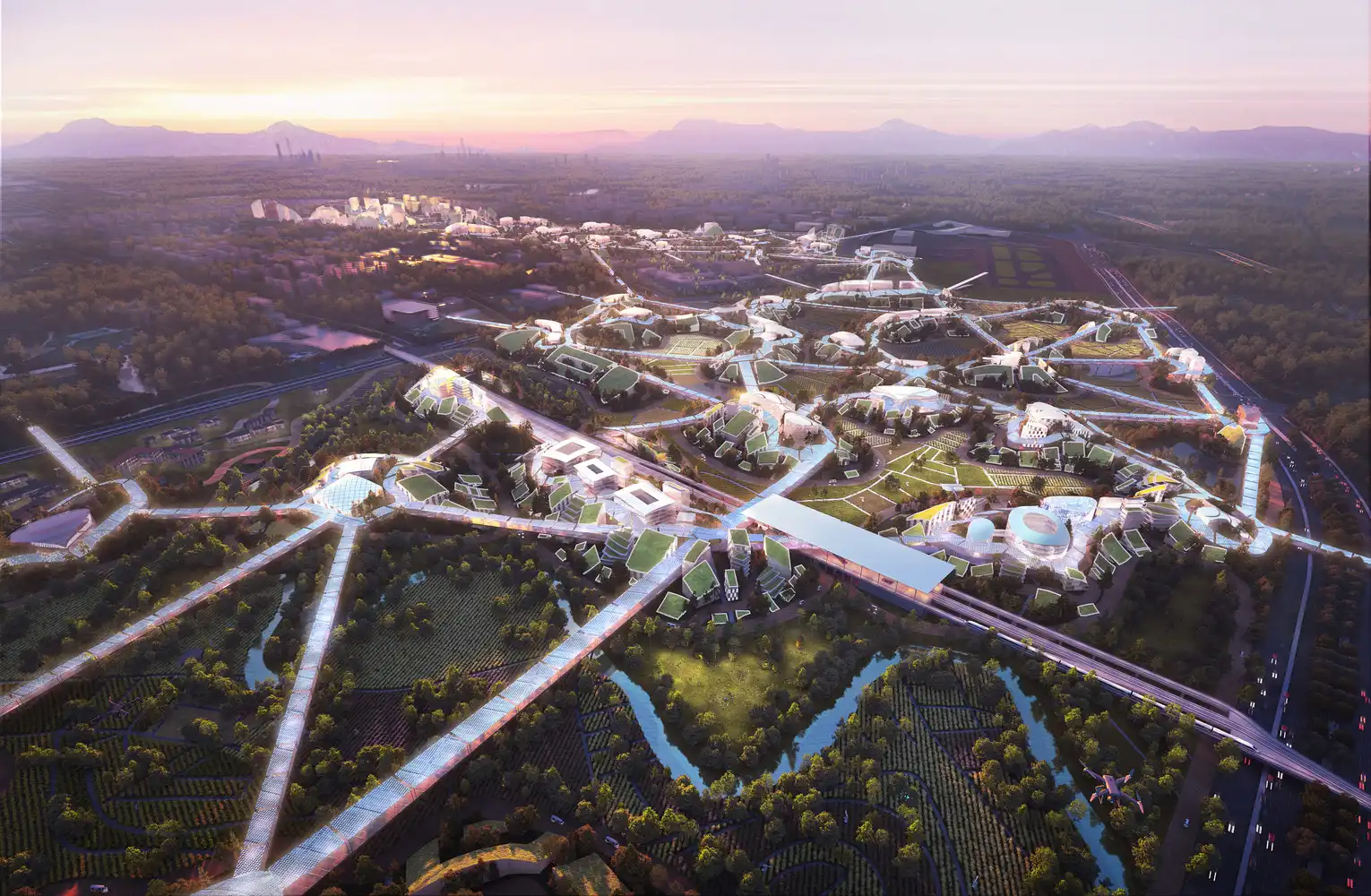
Beneath the surface of today's cityscapes lies an invisible architecture. A network of parameters, code, and algorithmic logic shapes each cut, curve, and contour. A variety of tools have proven essential in progressive studios worldwide, including Rhino and Grasshopper, which are at the core of today’s design revolution.
These computational techniques are no longer limited to experimental prototypes. They are now powering iconic buildings in the real world. In addition to facilitating complexity, they are giving it meaning by improving sustainability, increasing performance, and precisely realizing visions through data-rich accuracy.
From parametric towers to climate-responsive campuses, these five Rhino and Grasshopper driven designs prove that the future of architecture is being shaped by algorithmic design.
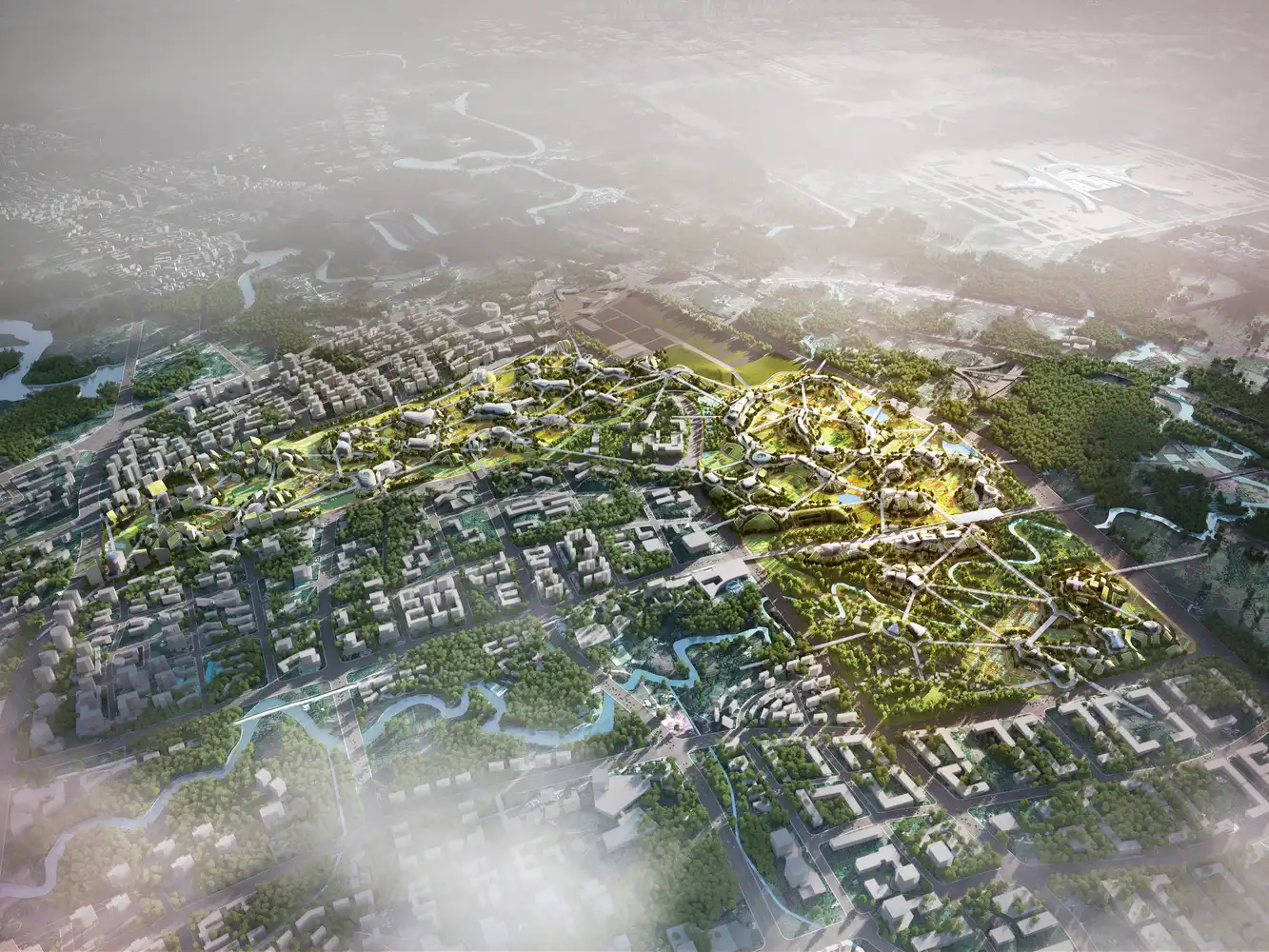
The aggressive and angular sculpture-like Kaktus Towers by BIG (Bjarke Ingels Group) are an addition to the urban skyline in the center of Copenhagen's Vesterbro neighborhood. When design innovation and computer logic come together, the project's two asymmetrical high-rises with their jagged terraces and pixelated facades reinvent what residential building may be.
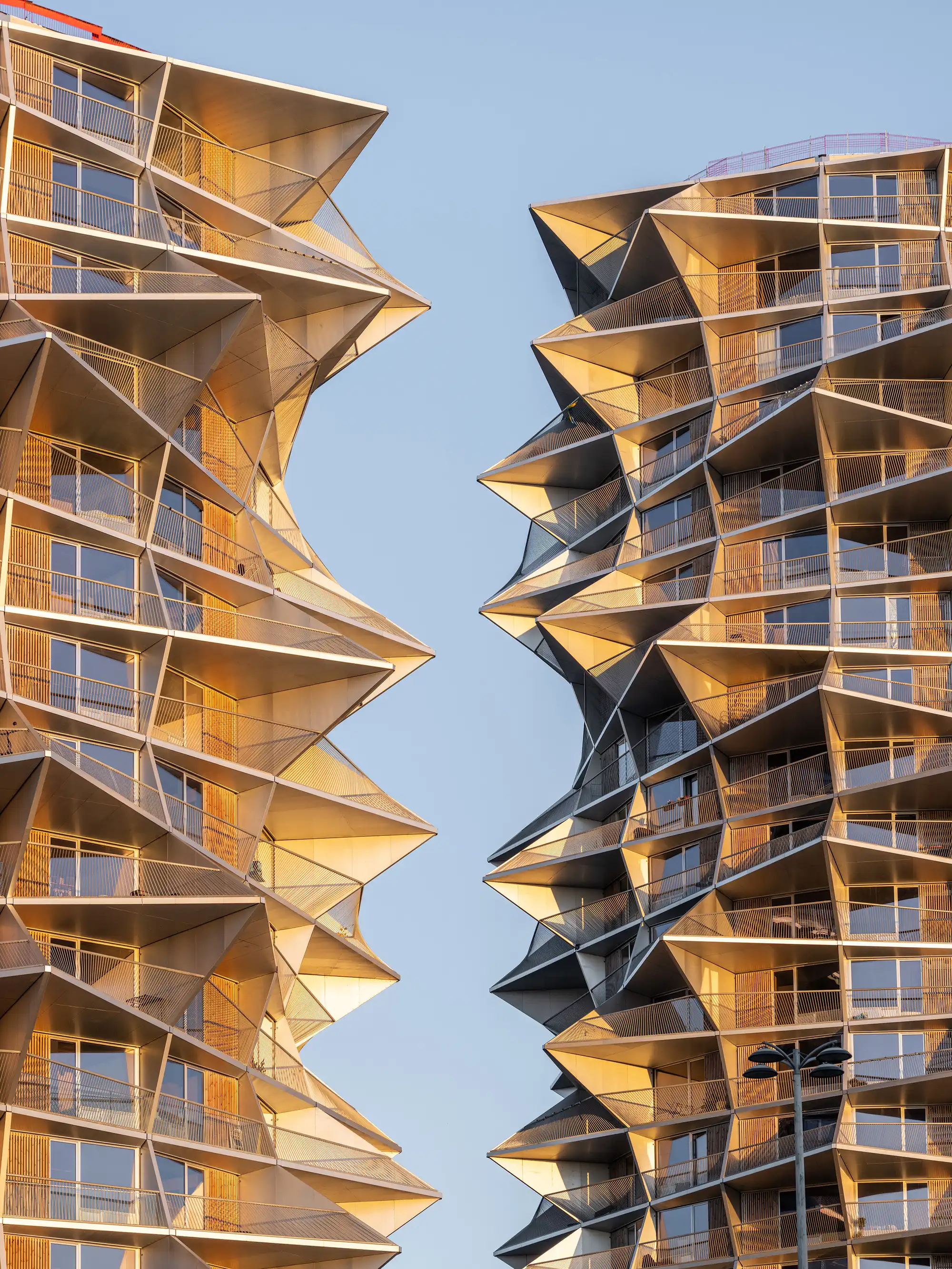
Kaktus Towers is an architectural experiment in stacked living. Almost every unit has a private terrace and expressive cantilevers because of the deliberate rotation and shifting of each floor plate. The outcome? An alive-feeling tower that is organic in shape and grounded in data-driven accuracy. In a congested urban setting, the word Kaktus alludes to the spiky, uneven form that resembles a cactus and serves as a symbol for visual boldness and tenacity.
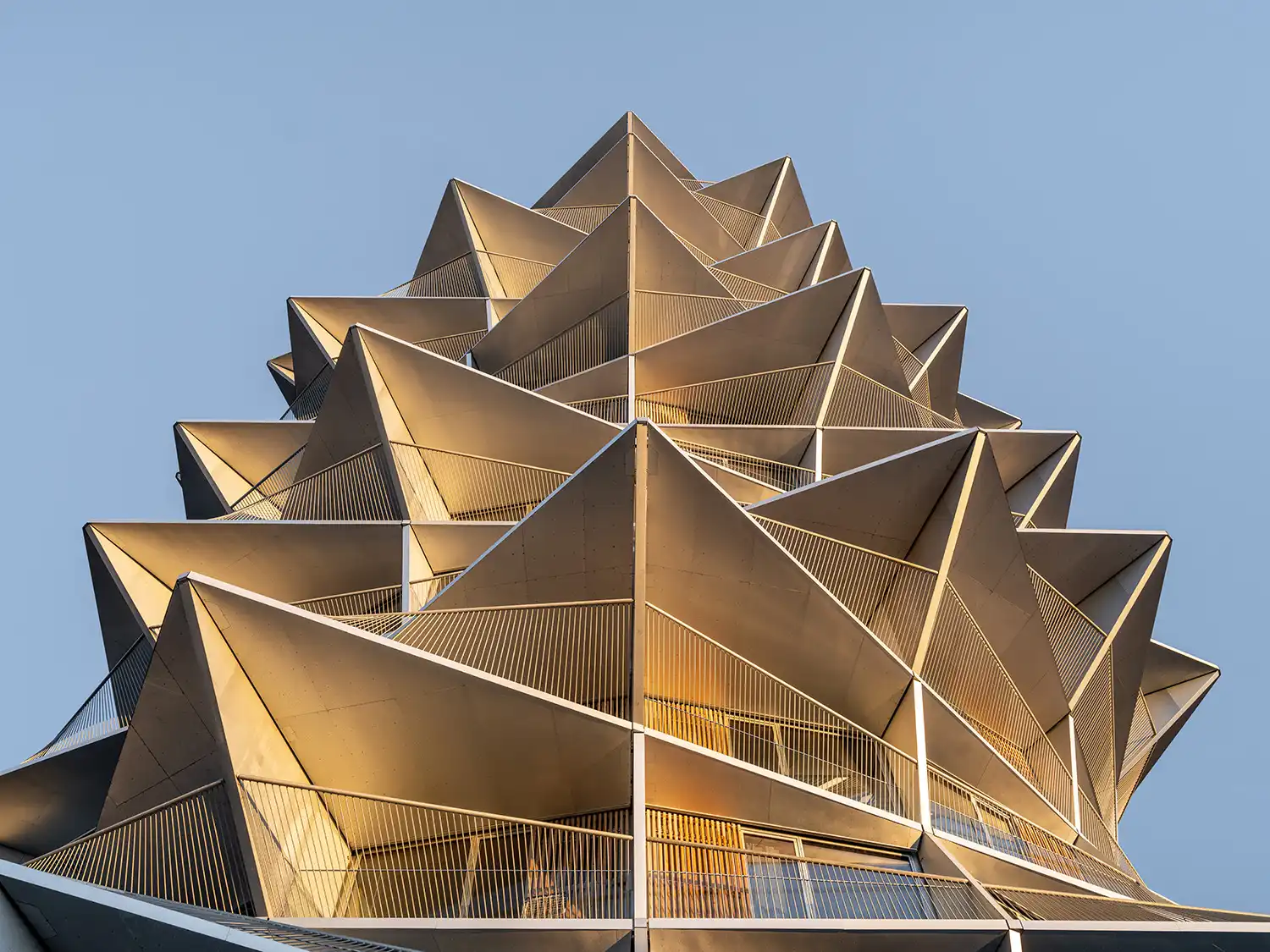
Rhino + Grasshopper, the industry-standard tools for parametric and algorithmic architecture, are at the core of Kaktus Towers' design process. BIG used unique Grasshopper programs to regulate the rotation, offset, and depth of each floor plate instead of creating each level by hand. This gave the architects the opportunity to experiment with hundreds of formal arrangements while maximizing important elements like privacy, daylighting, and usable outdoor space.
The design could be tested and improved iteratively without sacrificing performance or appearance thanks to Grasshopper's parametric features. Computational design permeated every phase of development, from massing studies to detail-level facade articulation.
BIG performed environmental performance simulations using plugins like Ladybug and Honeybee within the Grasshopper ecosystem to make sure every unit got the most natural light possible, which is crucial during Copenhagen's long, gloomy winters. In order to optimize apartment layouts for solar gain, cross-ventilation, and unhindered vistas, these models assisted in determining the angle and direction of floor plate movements.
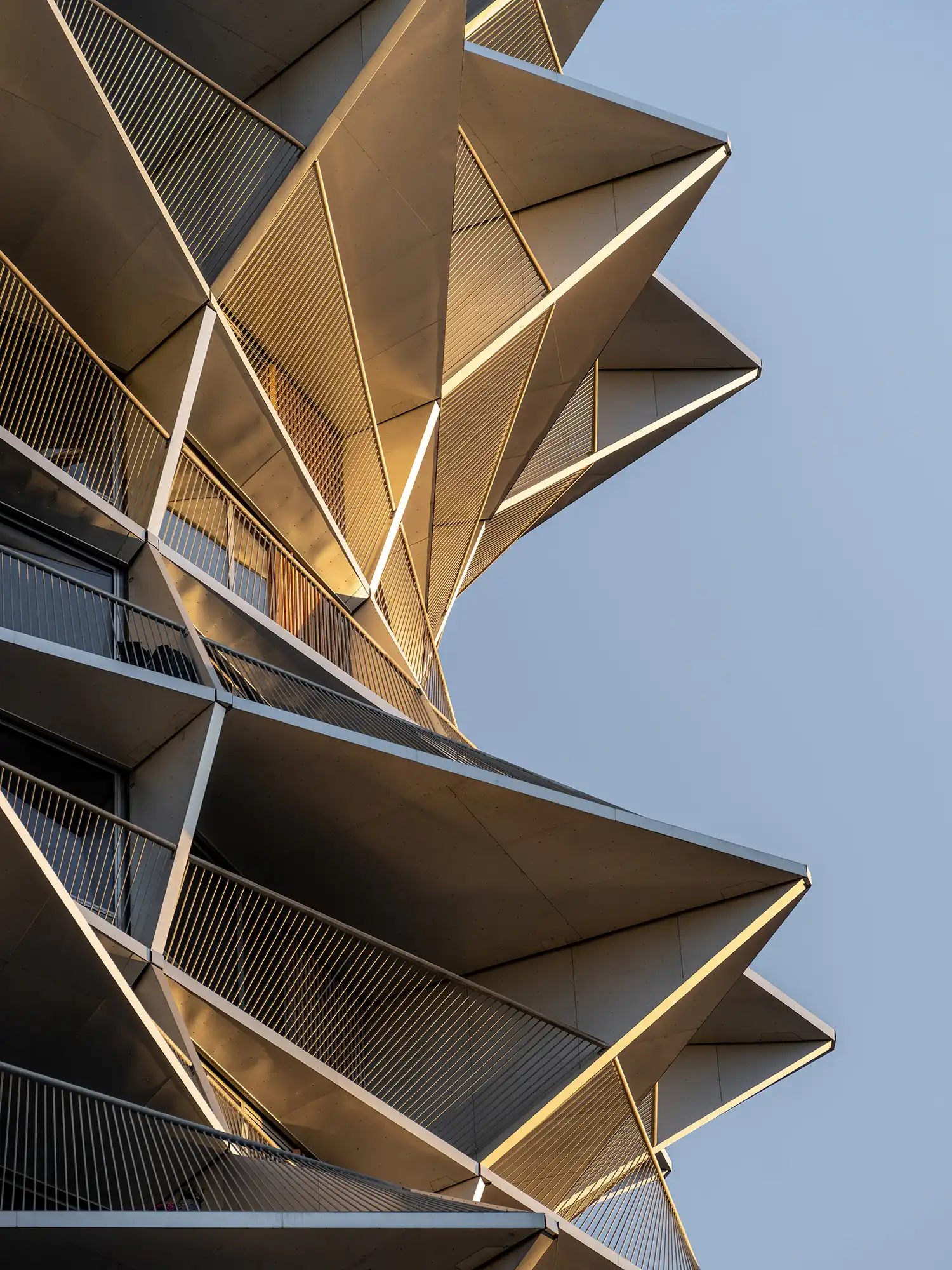
In addition to being visually arresting, the pixelated facade is an efficient modular system. Design and engineering teams were able to interact more easily thanks to parametric models, which made it possible to digitally fabricate window frames, balcony modules, and facade panels. Through the integration of form creation and fabrication logic, the project enhanced on-site efficiency and decreased construction waste, making it sustainable.
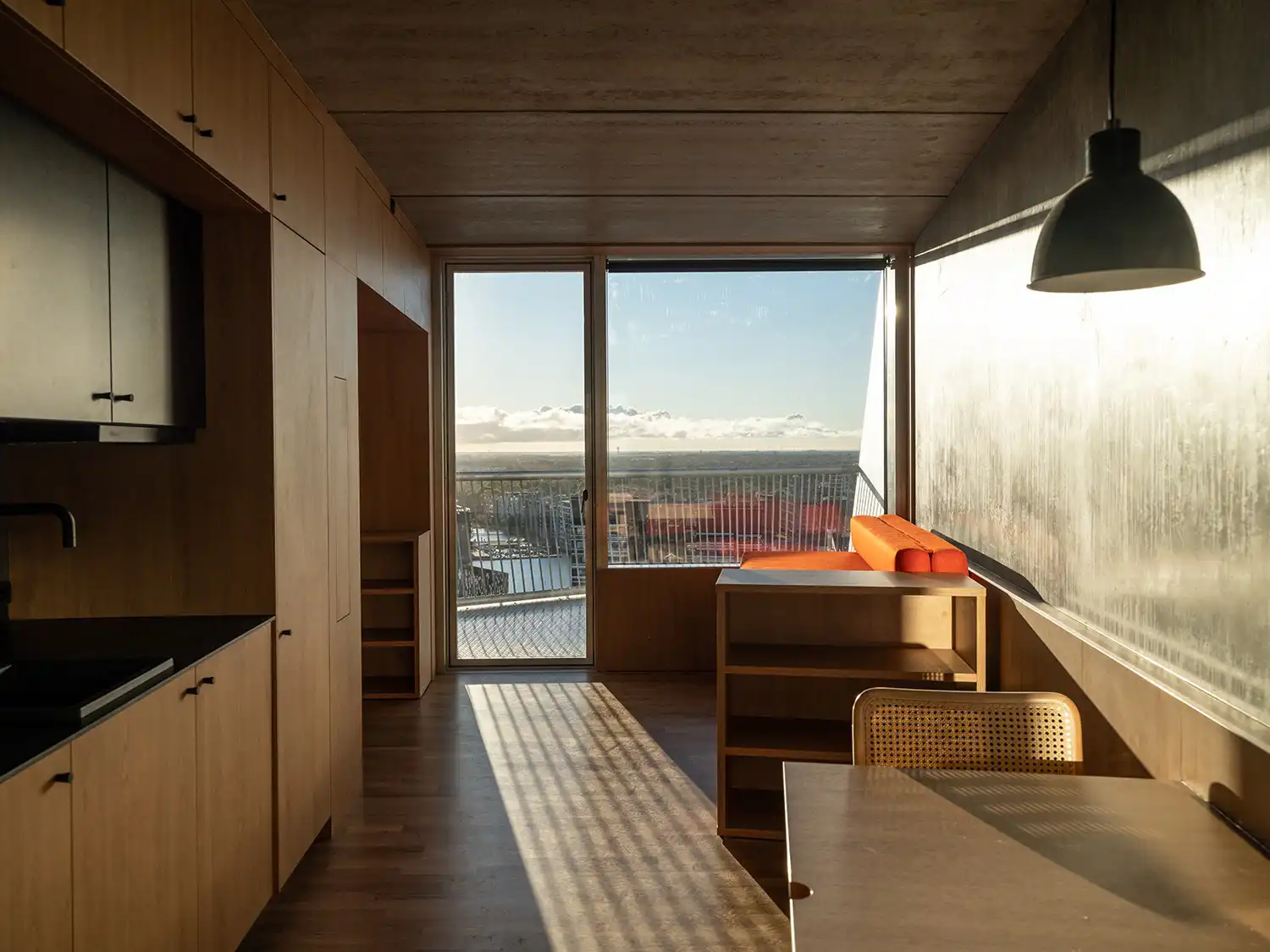
By integrating with Copenhagen's metro system, the podium creates retail establishments, public plazas, and terraced areas that encourage social interaction. It's more than just a place to live; parametric thinking has transformed it into a vertical neighborhood with a Copenhagen feel.
One of the most effective aviation hubs in the world is Beijing Daxing International Airport, which was created by Zaha Hadid Architects (ZHA) in partnership with ADPI. The airport, which is 46 kilometers south of the Chinese capital, is a magnificent example of fluid geometry, innovative structural construction, and superior parametric design.
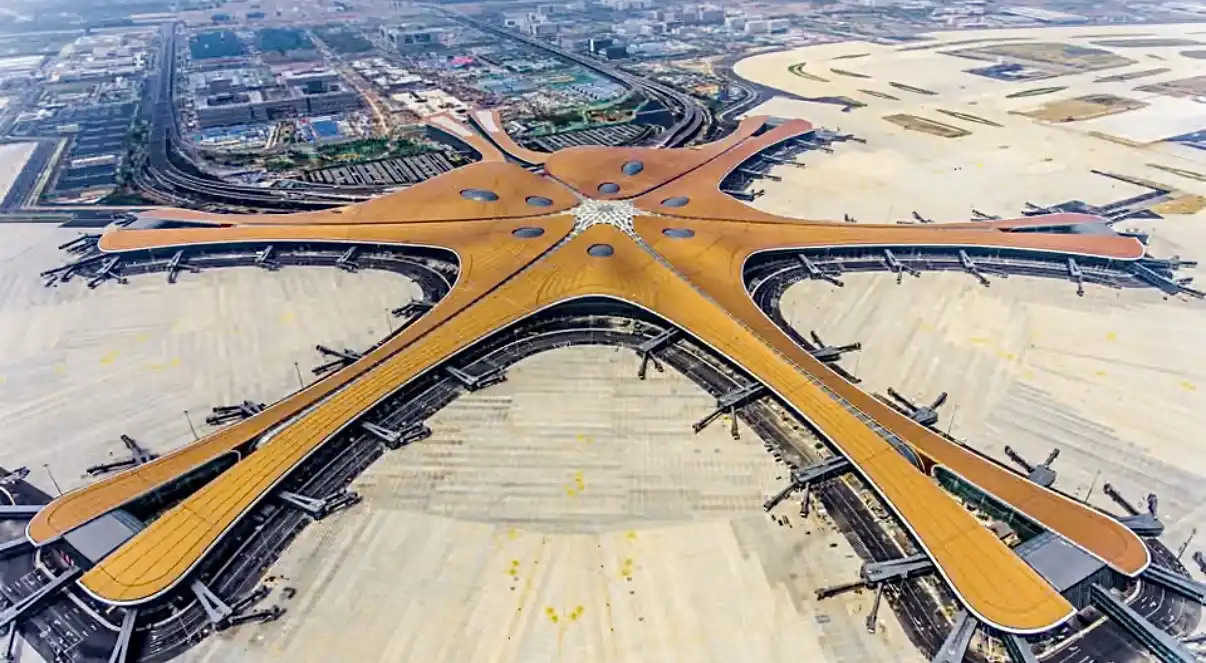
The radial layout of Daxing Airport, known as the Starfish because of its six flowing limbs that radiate from a central core, is symbolic and practical. The design maximizes connectedness and reduces walking distances. With its flowing curves and spans without columns, the architectural language is quintessential Zaha Hadid: organic, flowing, and futuristic.
One of the biggest terminals in the world, with a total area of more than 700,000 square meters, was finished in less than five years, which is an incredible accomplishment for a project of this size and complexity.
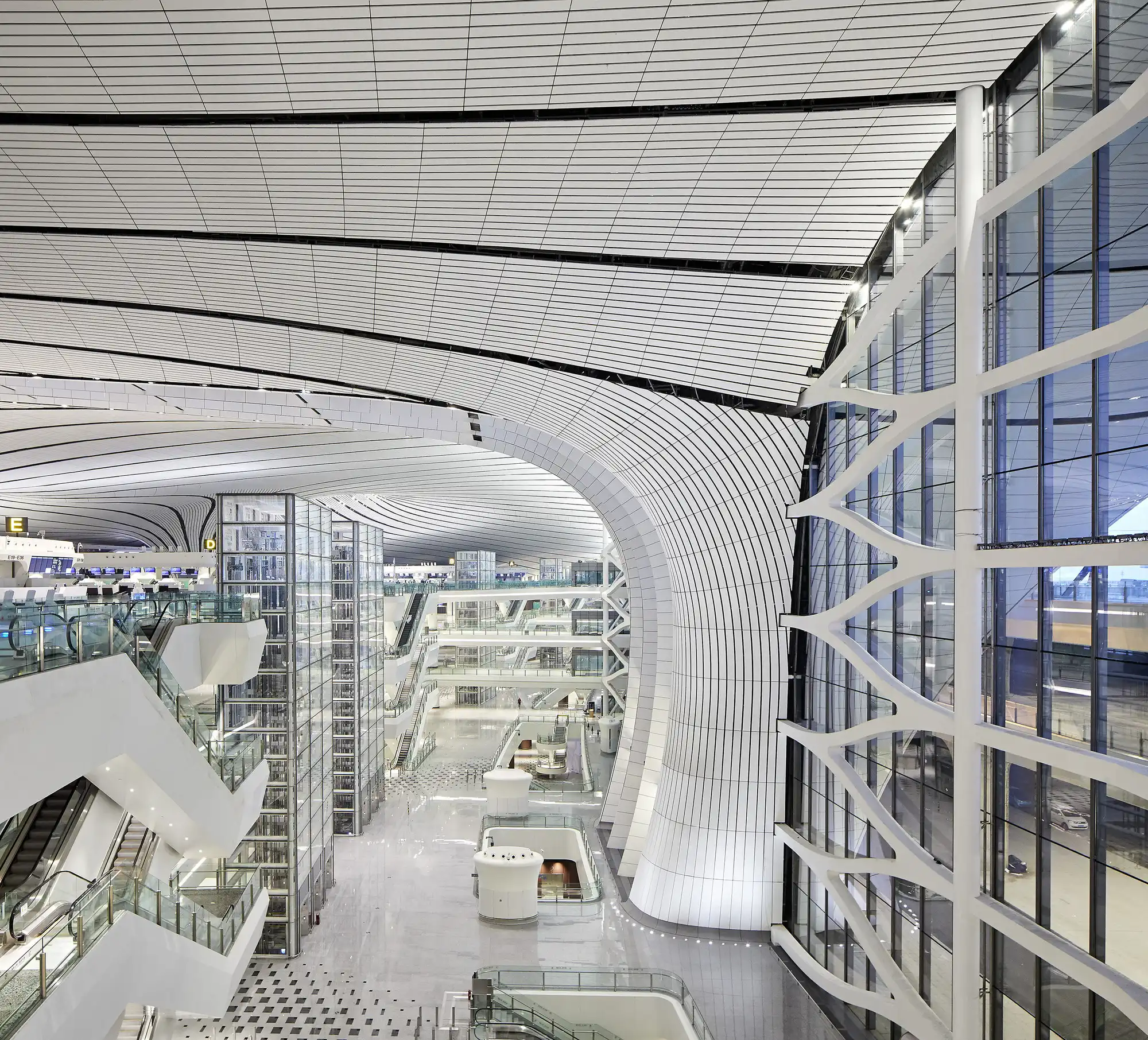
Using programs like Rhino and Grasshopper for parametric modeling is the foundation of Daxing's design approach. This airport is another example of ZHA's well-known use of computational design to produce intricate structures. The team was able to regulate geometry at every stage, from the original concept to structural detailing, due to parametric workflows. This included elaborate facade patterns, unique joints, and roof undulations.
The internal circulation pathways, roof shell geometry, and radial symmetry were all defined and controlled using grasshopper scripts. This guaranteed a high level of precision and adaptability, enabling smooth coordination between structural, architectural, and MEP systems across the workflow that was connected with BIM.
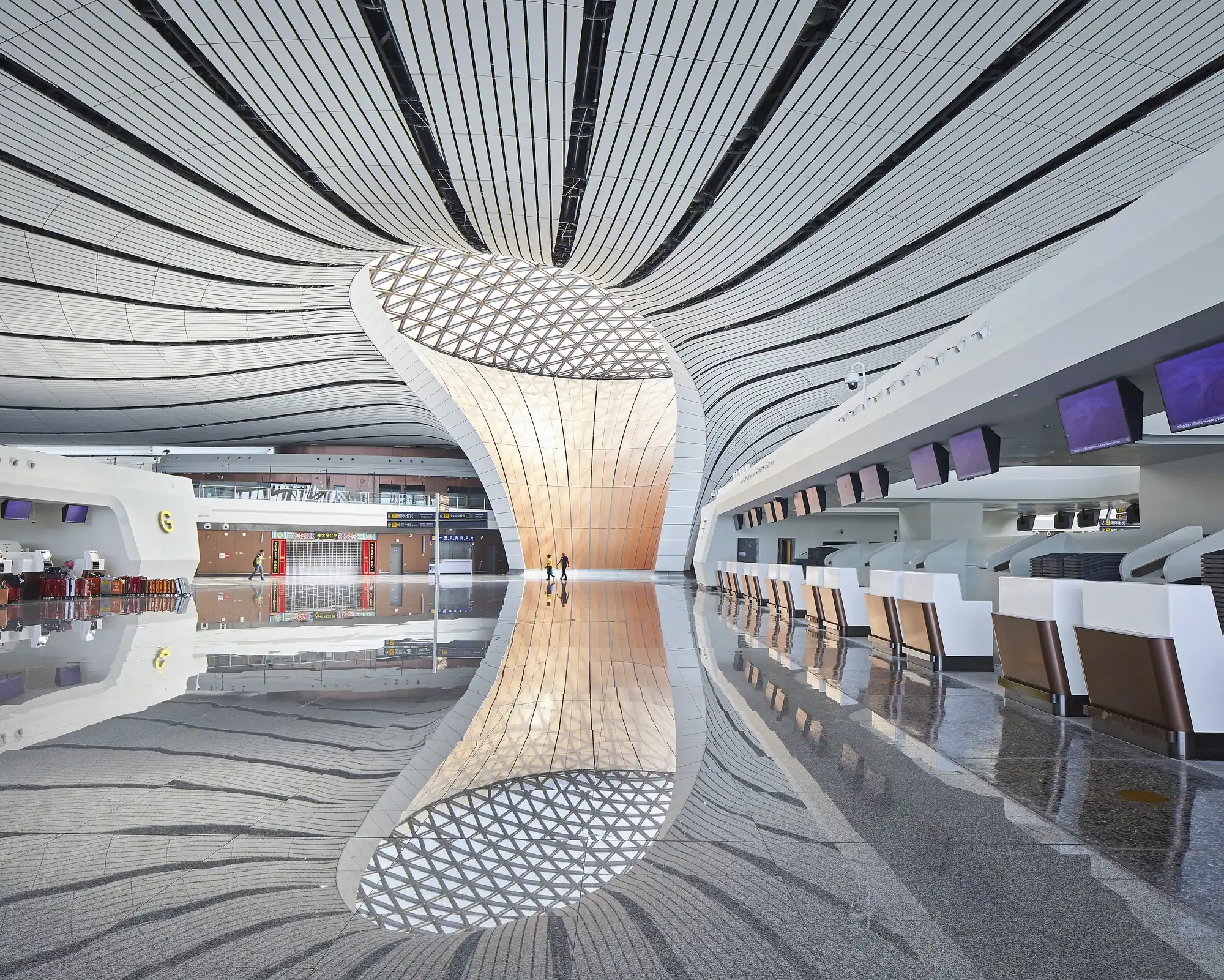
The airport's column-free central atrium, which was made possible by parametric structural optimization, is among its most remarkable accomplishments. The steel roof, which was held up by enormous branching beams, was intended to push the limits of contemporary engineering. Engineers tested different configurations, improved beam geometry, and model load routes using parametric tools.
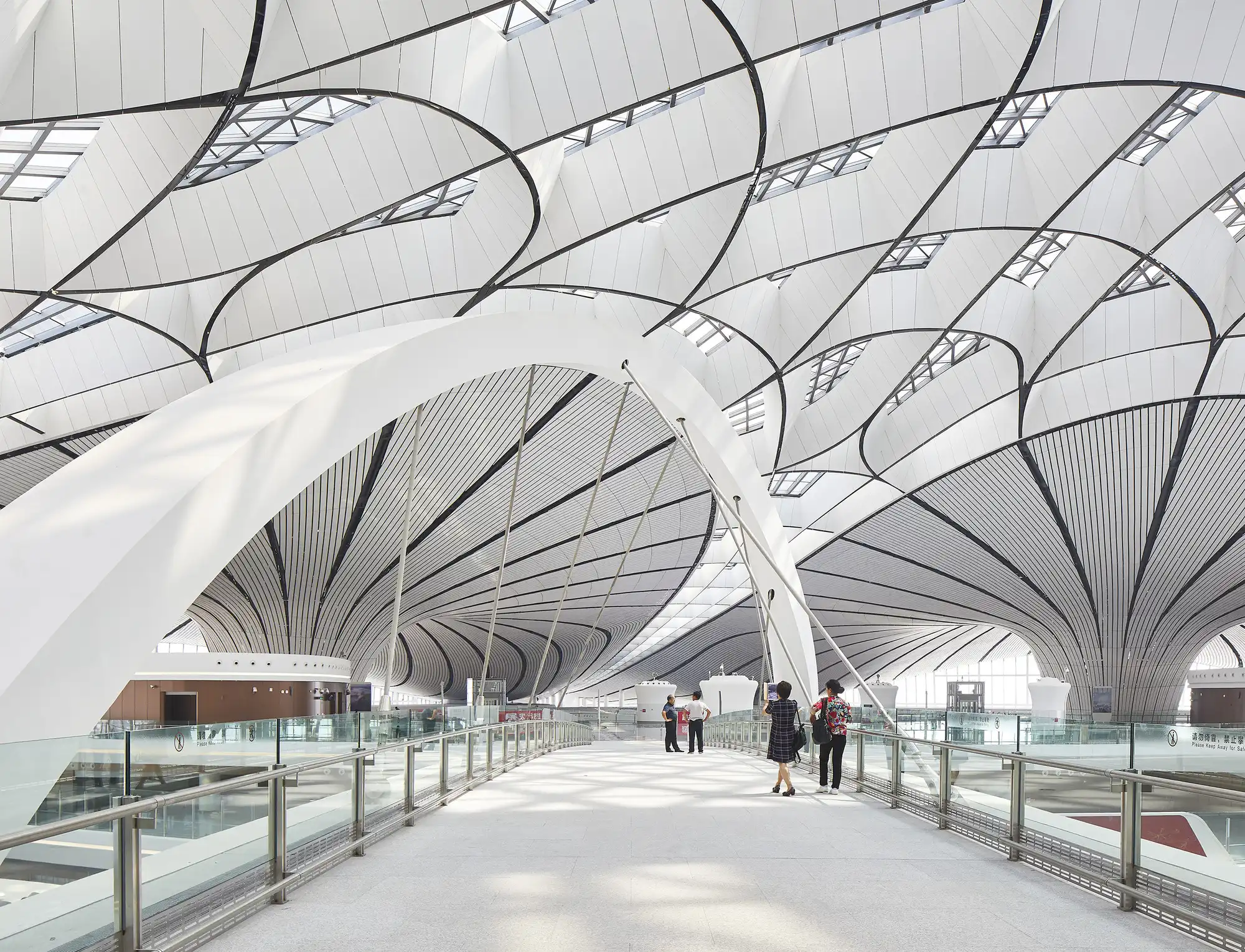
Daxing places a higher priority on passenger comfort through daylighting, natural ventilation, and logical circulation than traditional airport terminals, which frequently feel overwhelming and chilly. In order to make sure that every component, from skylight placement to corridor widths, enhanced user experience, designers used techniques to estimate solar gain, daylight penetration, and user flow.
The farthest gate is only an 8-minute walk from the central atrium because of the radial plan, which improves efficiency and lessens travel weariness. This is a prime illustration of how algorithmic thought may be applied to practical usefulness.
An example of sustainable aviation infrastructure is Daxing International Airport. The terminal satisfies China's strictest green building regulations because of its integrated solar panels, centralized heating system, rainwater collection, and thermally efficient facade.
Dutch firm MVRDV reimagines the future of mixed-use development in Western China with the iconic Chengdu Sky Valley. Located in Chengdu's rapidly developing Future Science and Technology City, it turns 438 hectares into a verdant, tiered valley filled with residences, workplaces, laboratories, and public facilities, where ecological balance and urban congestion coexist.

Chengdu Sky Valley isn’t designed as a flat city grid, it is a series of valleys carved into a virtual hillside, echoing the natural landscapes of Sichuan. MVRDV’s proposal treats buildings as extensions of the terrain: tapered forms rise from a green landscape, mimicking hillsides and integrating with nature.
The valley-like masterplan divides the site into four zones, each forming a neighborhood cluster with its own green core. Buildings become stepped terraces, maximizing rooftop greenery, enhancing stormwater retention, and framing expansive views of the surrounding landscape. The result is a vibrant urban ecosystem. The design also incorporates a mix of building typologies on the amplified hill peaks.
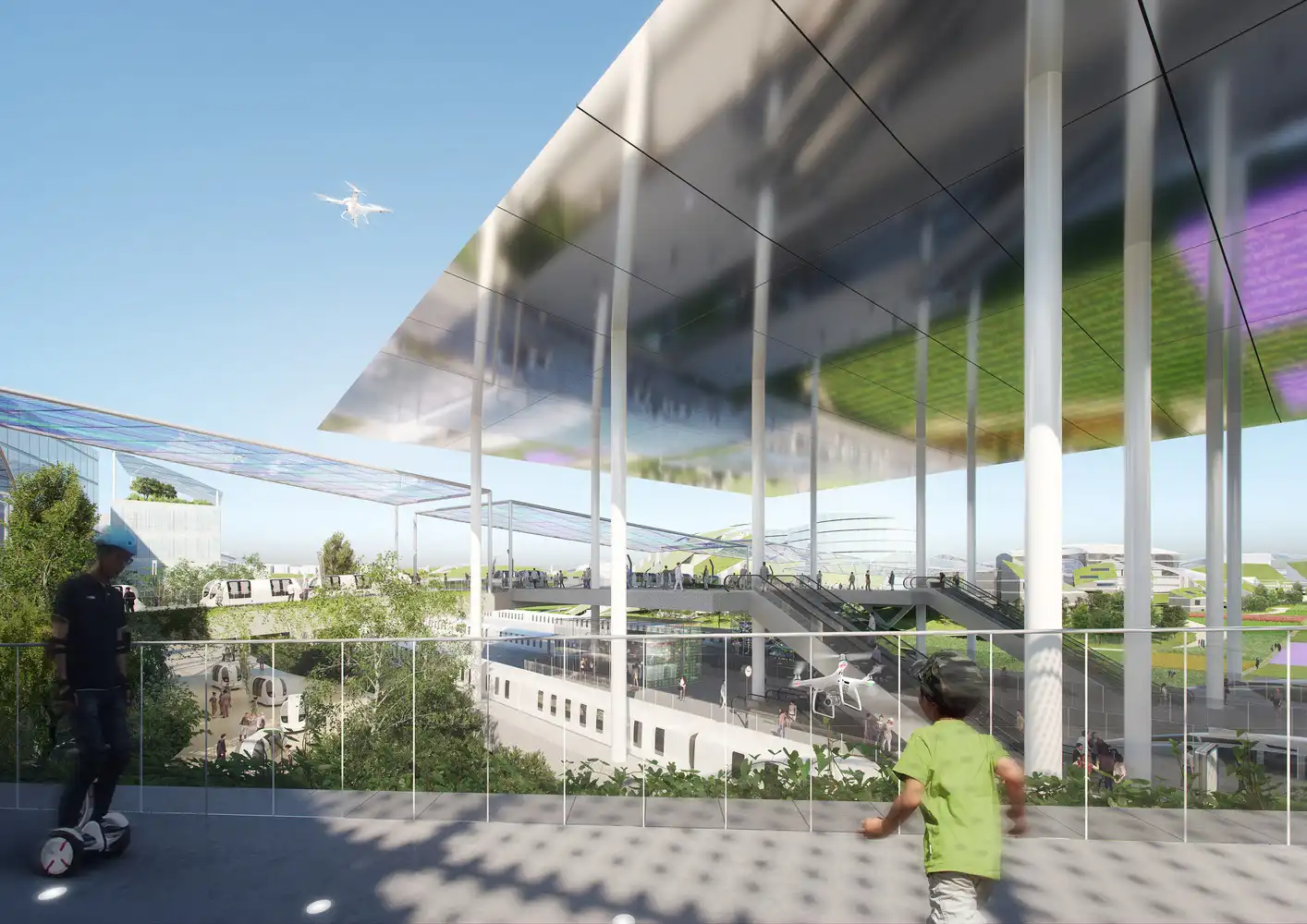
MVRDV developed a data-driven urban logic using Grasshopper and Rhino to coordinate this complex network of layered algorithms. To make sure every construction responded sensibly to its surroundings, the team controlled and tested building heights, density, sunlight access, and view corridors using parametric tools.
Because of Grasshopper's versatility, MVRDV was able to model massing techniques based on terrain and modify architectural volumes to fit the site's sloping logic. Every stage of planning, from general zoning to specific plot arrangements, was guided by real-time feedback loops to balance ecological performance with urban density.
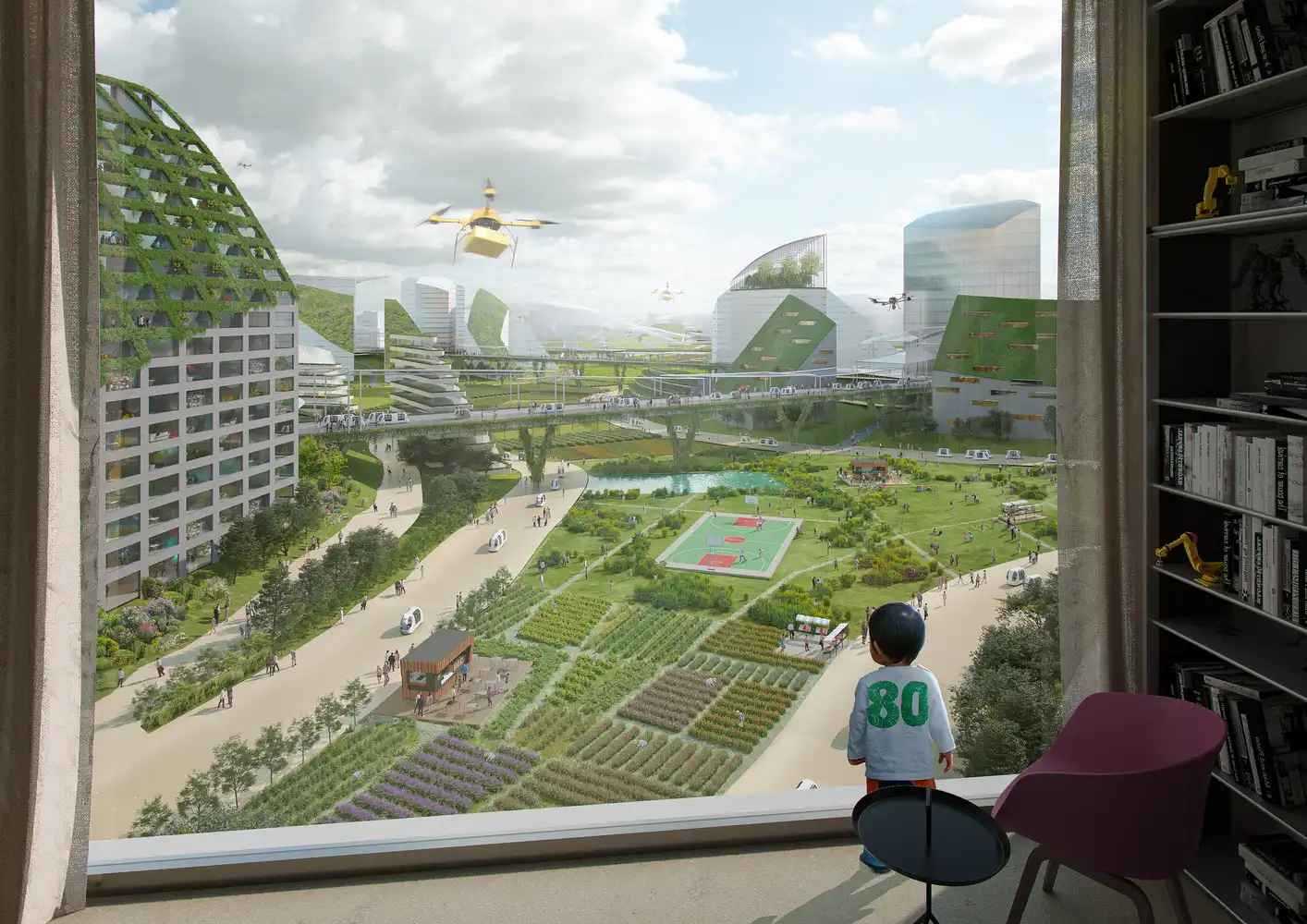
By incorporating green roofs, vertical gardens, stormwater management techniques, and biodiversity corridors straight into the architectural form, Chengdu Sky Valley places a high priority on nature-first urbanism. Buildings serve as a component of a larger environmental infrastructure in addition to offering places to live and work.
Block by block, the masterplan might be adjusted using computational methods to generate naturally ventilated microclimates, decrease heat islands, and boost solar exposure. While preserving spatial variation and visual coherence, this parametric approach guarantees that every component of the masterplan contributes to the overall sustainability goals.
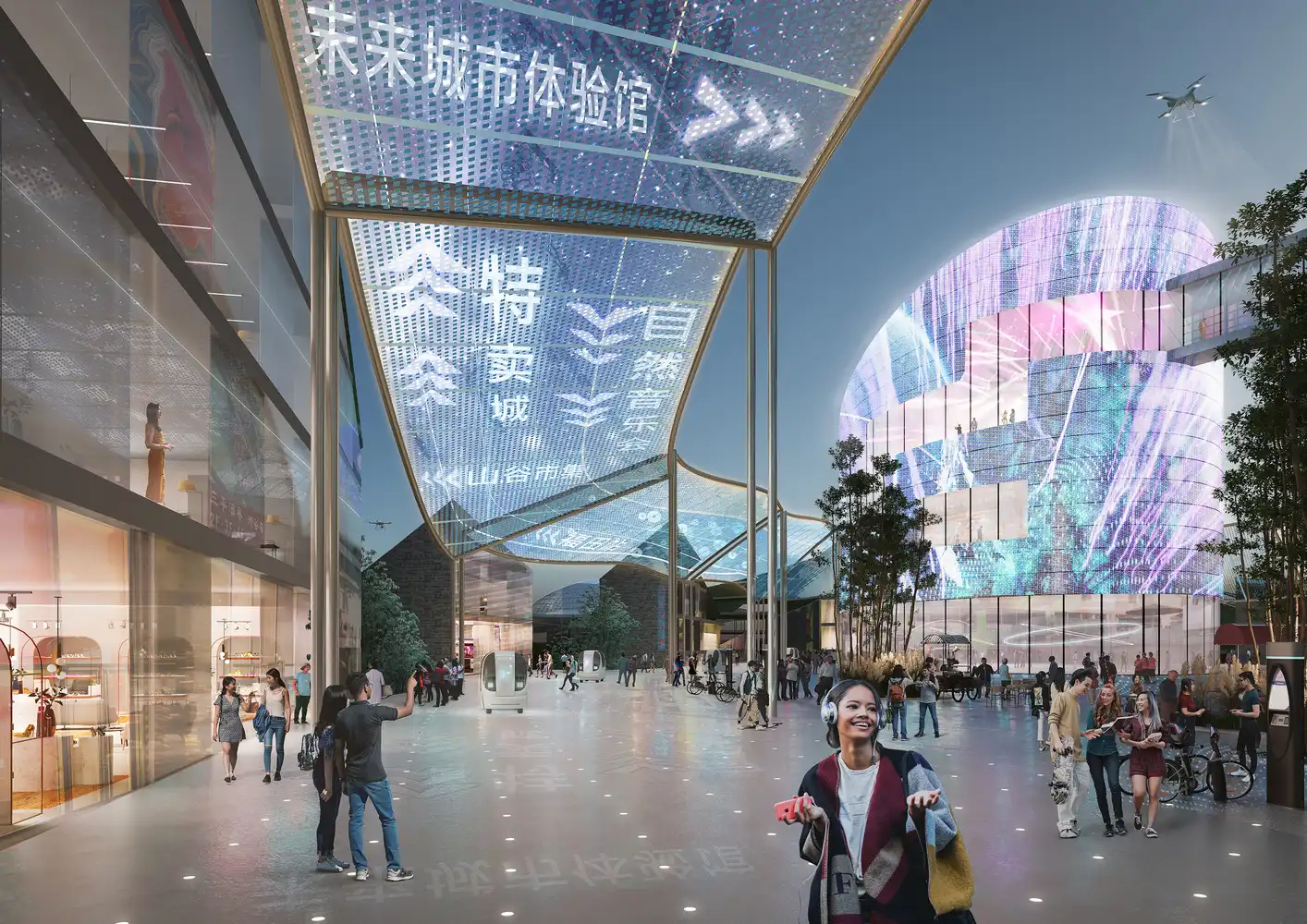
The project's dedication to accessibility and walkability is one of its best qualities. Sky Valley's layered, radial street system provides pocket parks, shaded pedestrian pathways, and linkages to several levels of green terraces. By reducing walking distances and increasing exposure to green areas, Grasshopper was utilized to evaluate and improve human circulation patterns.
The official name given by Sou Fujimoto Architects is often referred to as Sky Mountain - Haikou Bay No. 6 High Standard Seaside Station or simply Sky Mountain. It floats between land and sea. This public pavilion is a part of the city's larger endeavor to reinvent its waterfront via art, culture, and architectural experimentation. It is situated along the shoreline of Haikou, the capital of China's Hainan Province.
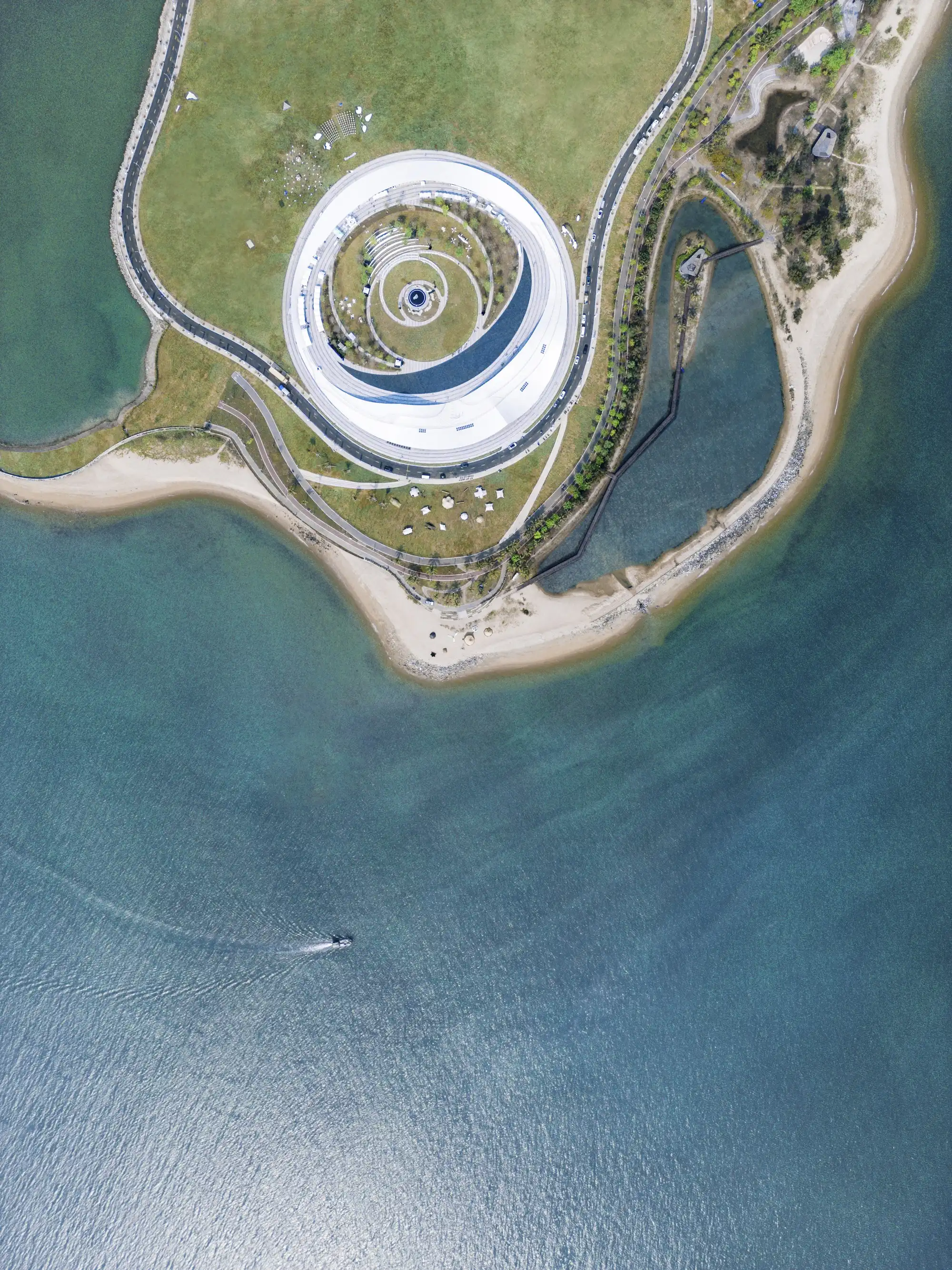
The Haikou Seaside Stop is a cloud-like building that seems nearly weightless. The pavilion's flowing, white shape, organic curves, and semi-transparent layering encourage people to stop, congregate, think, and engage with the surrounding ocean.
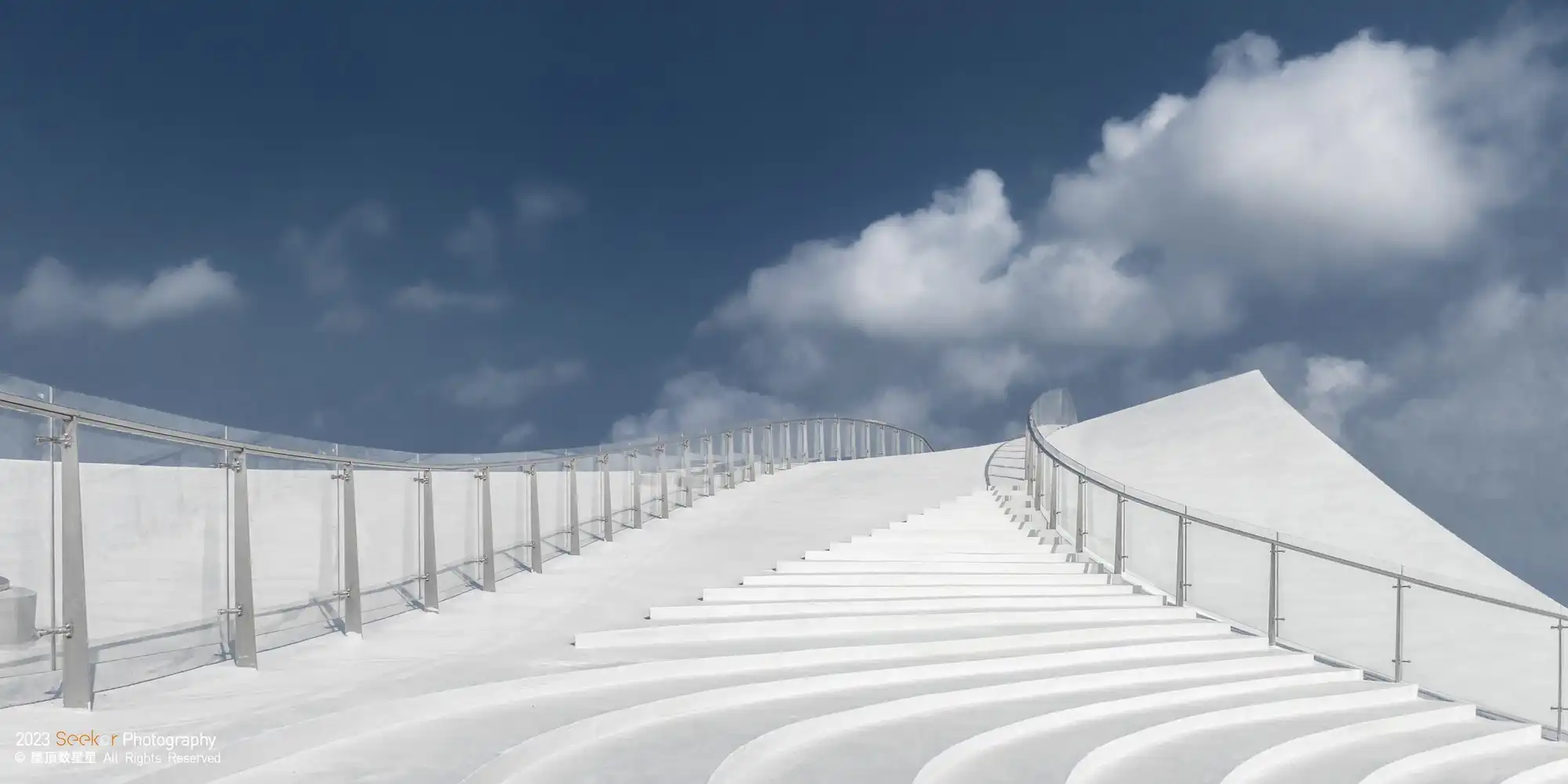
Standing out as a landmark while subtly disappearing into the horizon, the edifice is both enormous and understated. It embodies Fujimoto's design ethos, which explores how architecture may weave built form and landscape to evoke the erratic qualities of nature.
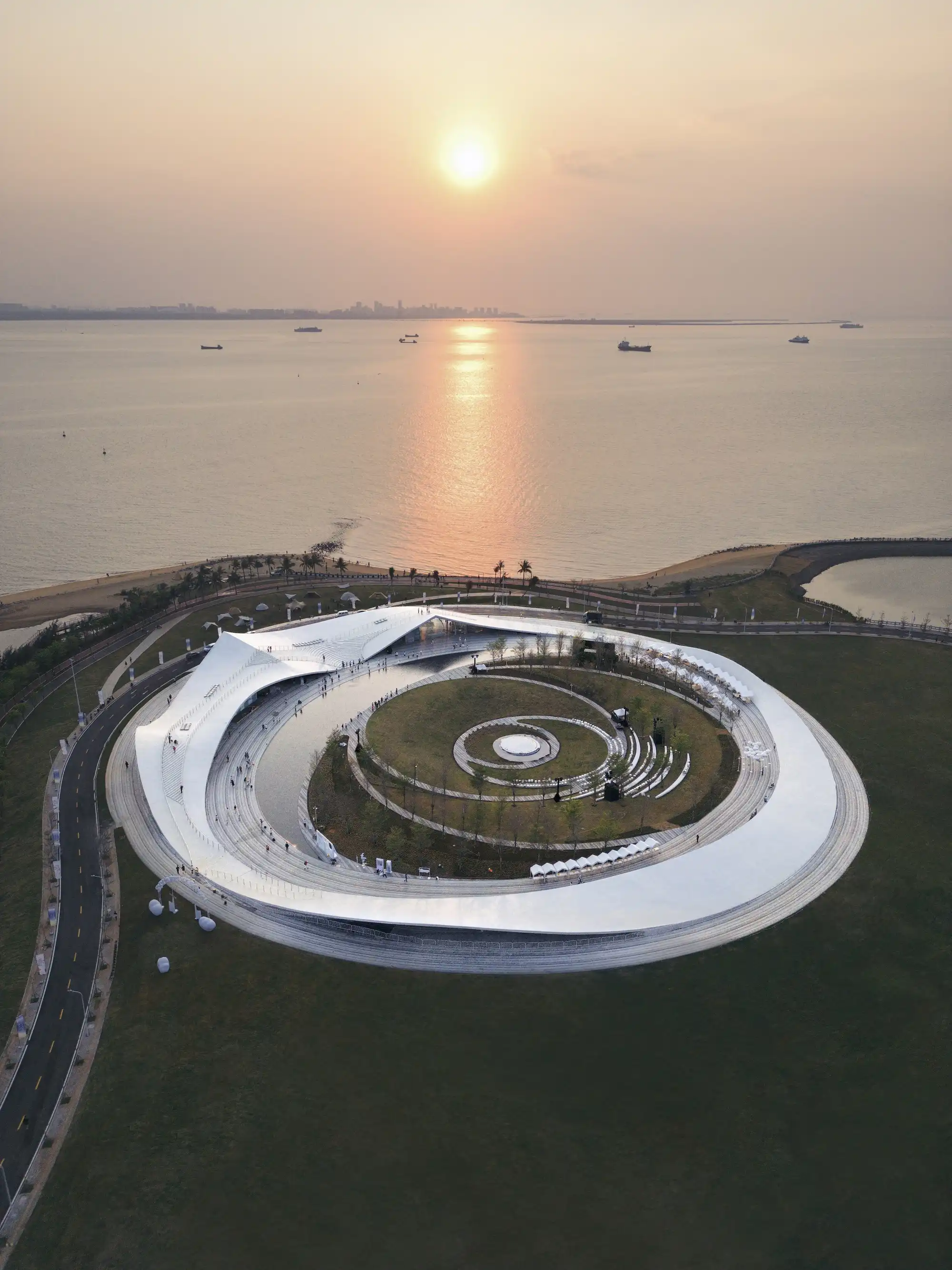
The pavilion's shape is heavily influenced by computational design techniques. In order to convert conceptual sketches into an accurate 3D geometry and provide real-time control over curvature, structural thickness, and spatial flow, the team used Rhino and Grasshopper.
The free-form roof and undulating shell were developed thanks in large part to parametric modeling, which allowed the architects to explore material behavior and structural viability while maintaining the lightness. Every curve was carefully adjusted to guarantee not only aesthetic appeal but also structural soundness and spatial usefulness.
The Haikou Seaside Stop serves as a multipurpose public interface in addition to being a sculpture. It serves as a rest space, outdoor viewing platform, and tiny cultural venue. The building itself frames moments of shade, introspection, and connection for visitors as they stroll beneath, through, and around it.
The pavilion was examined for sunlight angles and wind movement because of Grasshopper's connection with environmental plugins, which made sure that it offered the ideal amount of open space and shelter. The end product is a site-specific, intuitive building that serves as a civic space and a visual landmark.
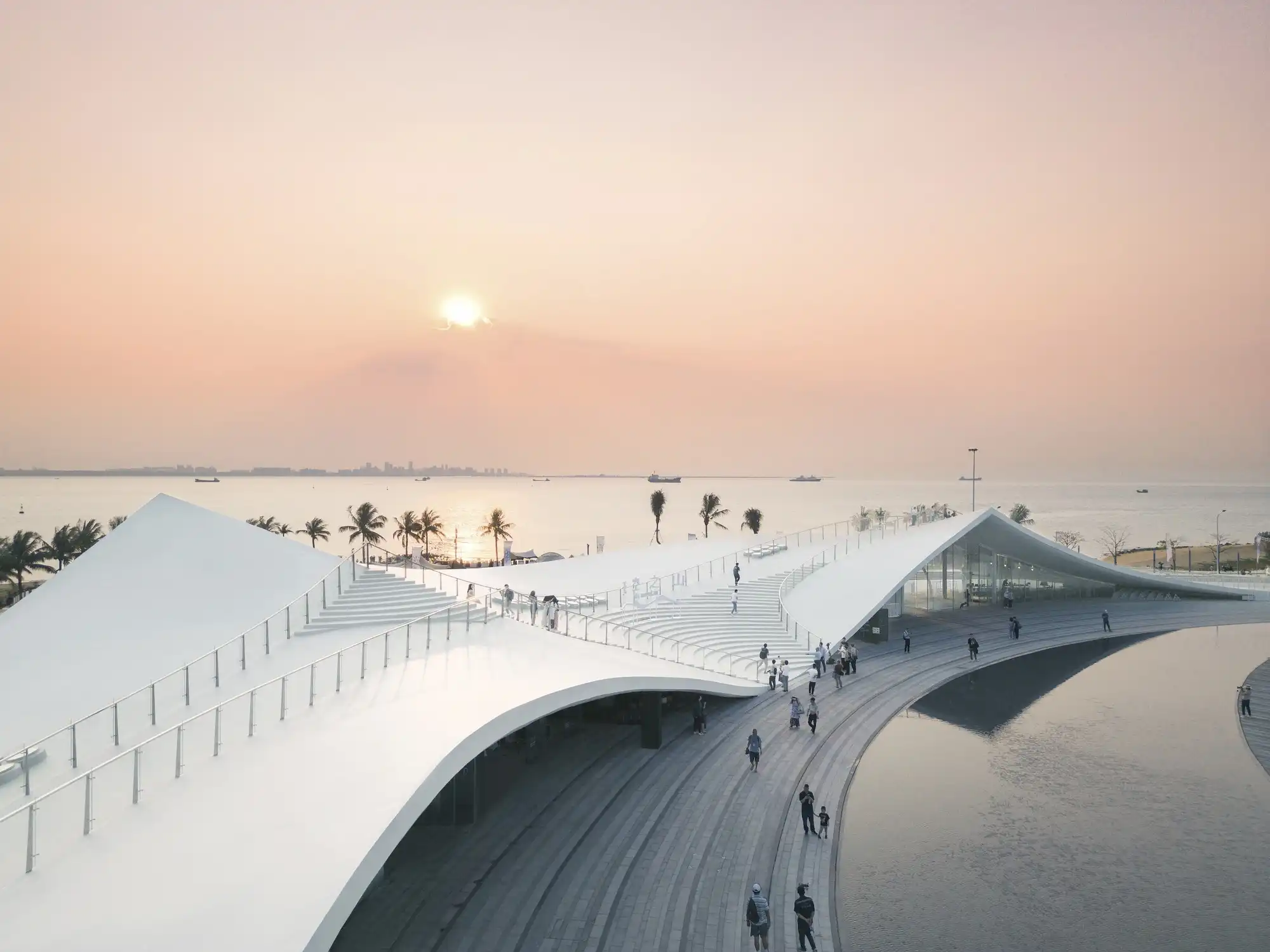
High-performance fiber-reinforced concrete was used in the pavilion's construction, and digital fabrication processes allowed for its intricate shape. Parametric data was directly included into the fabrication process, directing the creation of unique molds and parts that made the outside smooth and flowing.
The Rajasthan School by Sanjay Puri Architects is a dynamic, climate-responsive educational facility set against the desert backdrop of Rajasthan, India. This award-winning project, which is situated in the city of Ras, is a powerful response to context and climate. It combines traditional knowledge with modern architecture, while sustainability is ingrained in the design process.
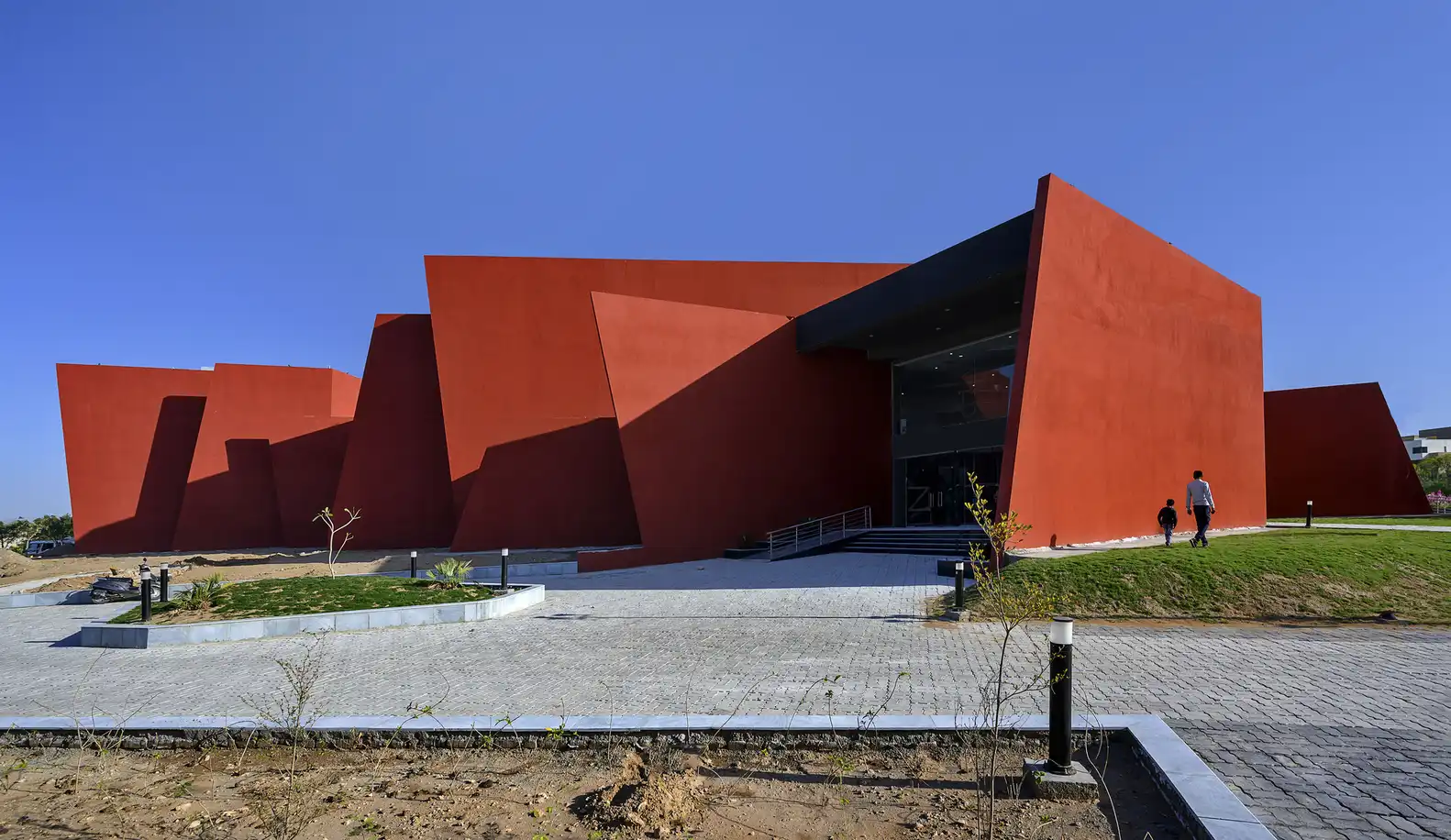
The rich architectural legacy of the area serves as the inspiration for the Rajasthan School's spatial story, which goes beyond simple education. The building's interconnected volumes, shaded walkways, and open courtyards, which promote interaction, exploration, and natural cooling, are modeled after traditional haveli courtyards and stepwells.
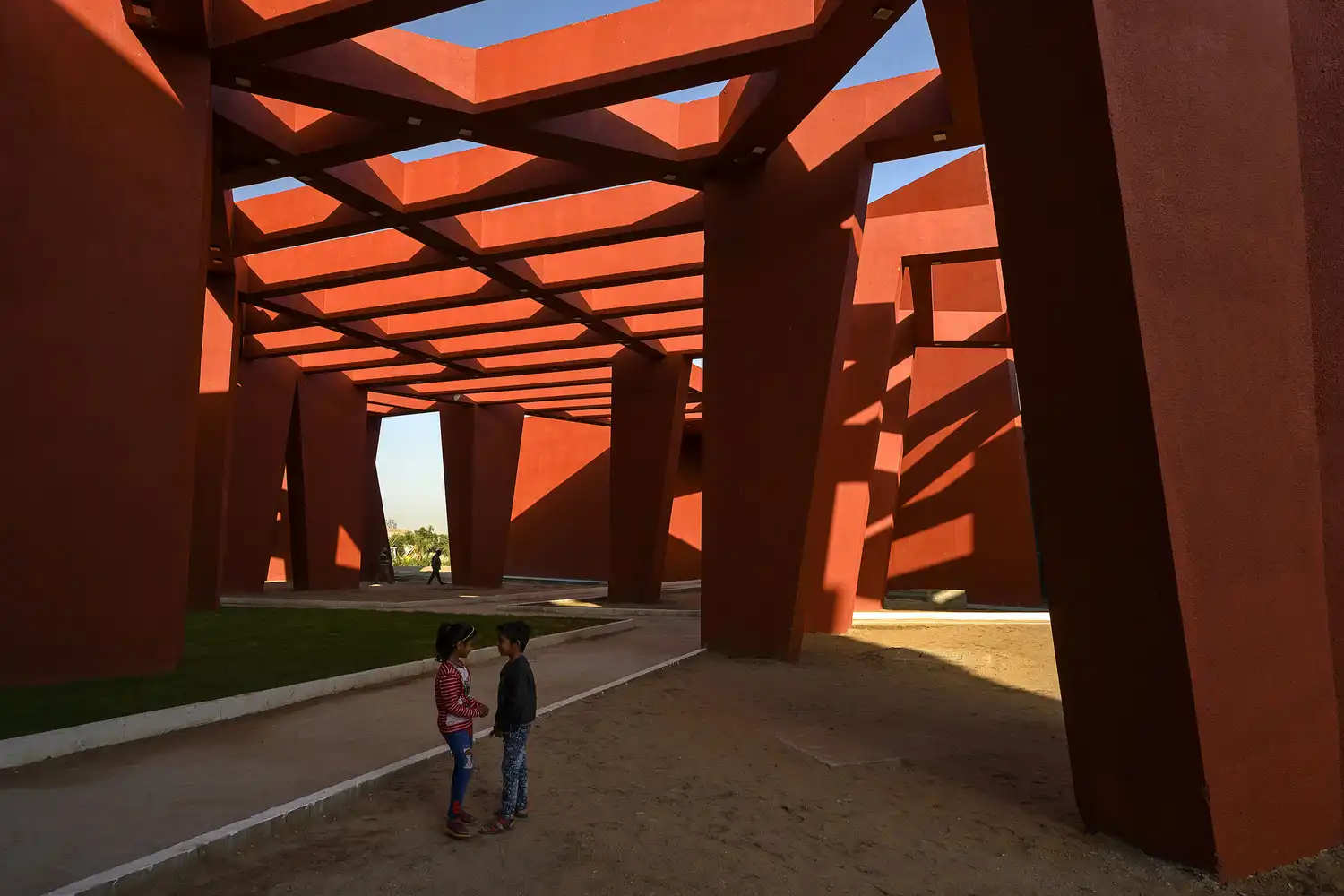
Its facade is defined by bold, angular walls, whimsical voids, and vivid red sandstone finishes that honor the local tectonics and materials. By eschewing rigidity and symmetry in favor of organic movement and porosity, the design encourages interest and participation from both teachers and pupils.
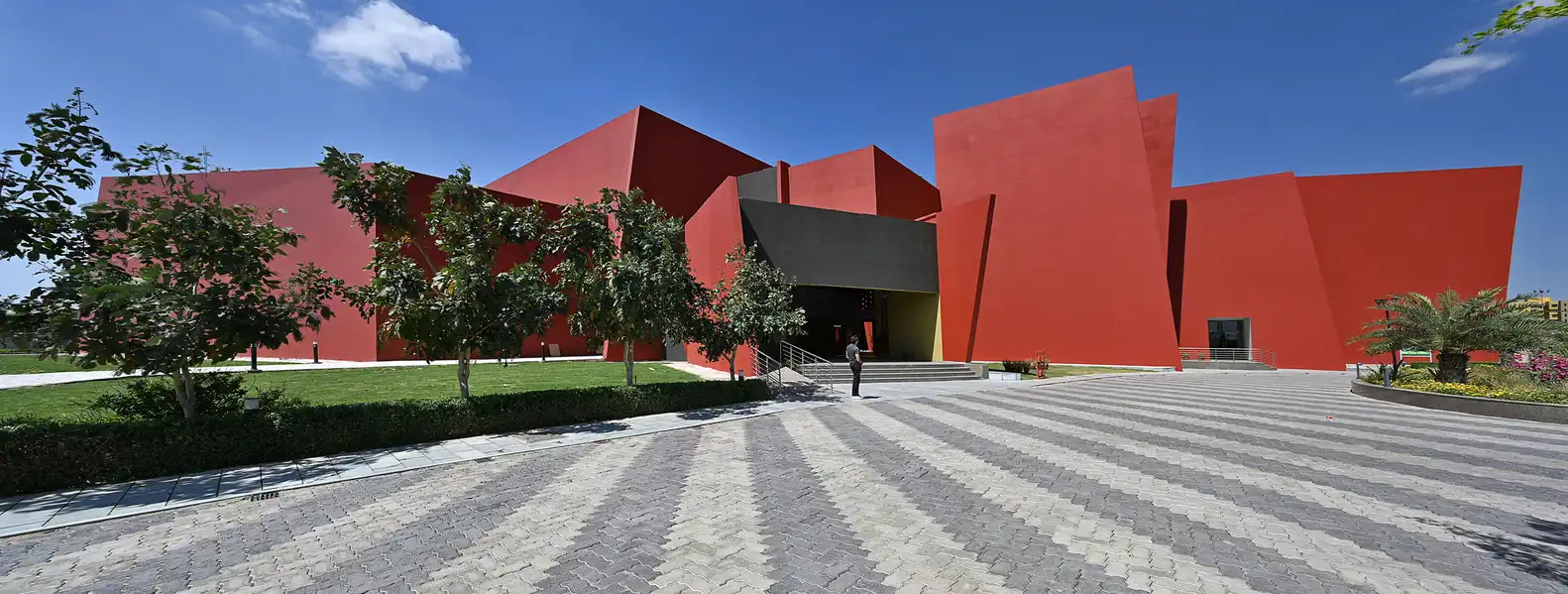
Even though the project has a traditional feel to it, computational tools like Grasshopper and Rhino were used to fuel its design. Using parametric modeling, Sanjay Puri Architects examined ventilation, circulation logic, and solar movement to make sure that each wall, window, and courtyard had ecological value.
By using grasshopper scripts to simulate thermal behavior and solar trajectories, the team was able to place openings, canopies, and voids in optimal locations. The building massing was adjusted to maximize cross-ventilation and indirect light while minimizing heat input, which is essential in an area where summer temperatures can reach above 45°C (113°F).
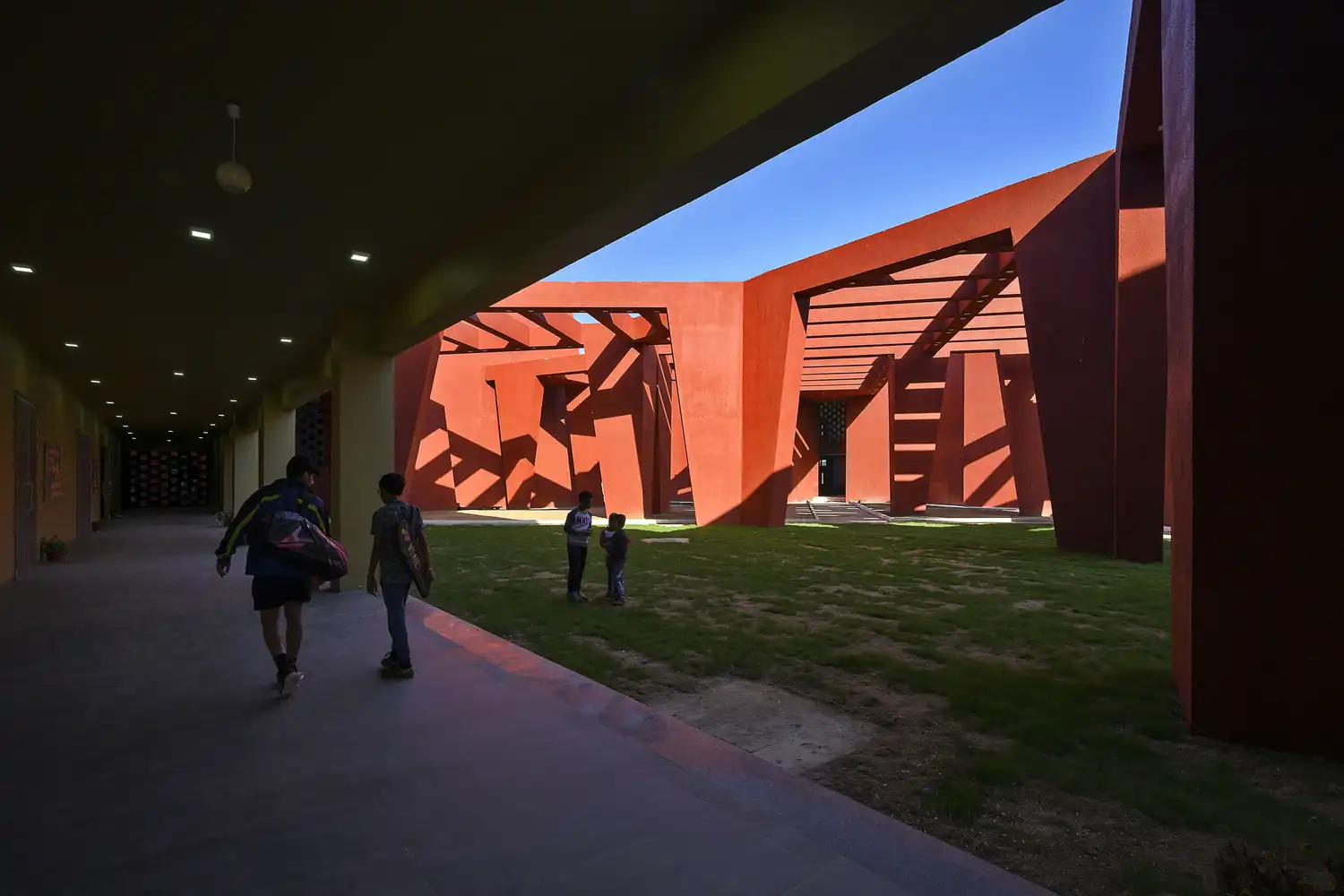
The design is a demonstration of algorithmically precise passive cooling techniques. Shaded hallways, wind tunnels, and deep overhangs lessen the need for artificial cooling equipment. Classrooms open onto semi-open courtyards that serve as informal gathering places for students and serve as thermal buffers, preventing heat buildup.
In addition to echoing the terrain of traditional Indian communities, the campus's stepped and staggered architectural forms break the scale and let air circulate freely. Data-informed design simulations that combined conventional wisdom with digital analysis were the driving force behind these choices.
These projects are digital success stories that demonstrate what occurs when designers embrace coding as craft, and they go beyond simple aesthetic victories. From specialized tools to the foundation of a new design technique, Rhino and Grasshopper allow architects to model, test, and improve with unparalleled speed.
These technologies enable architects to go beyond form and into systems, whether they are designing habitable terraces into an urban tower, maximizing airflow through a desert school, or coordinating circulation in a mega-airport. Parametric tools are becoming indispensable as the complexity of climate, population, and urban concerns increases.
You must be logged in to comment.