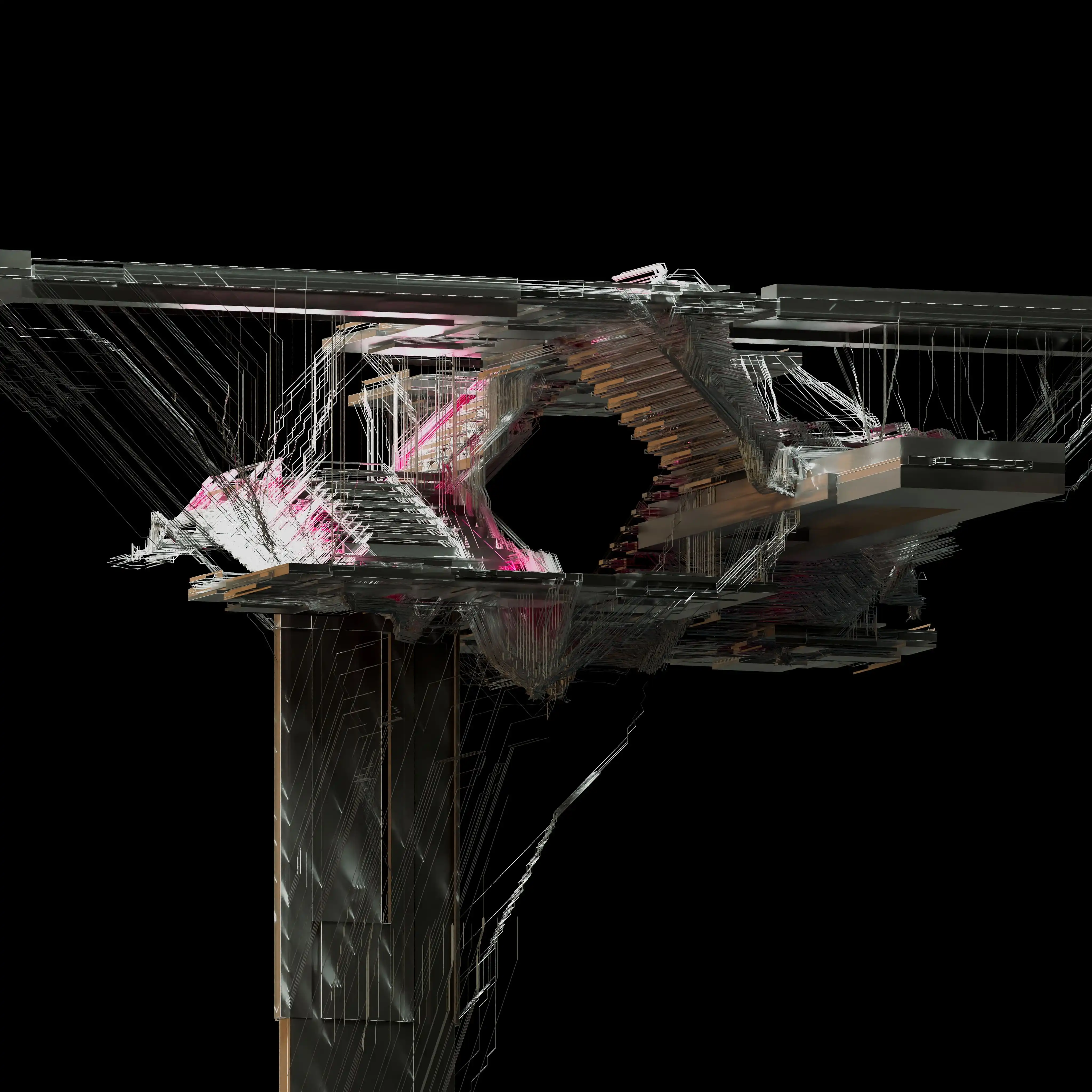
What if architecture could think, adapt, and evolve, just like nature does? In modern times, computational design software shapes the dynamic realm of architecture from simple form to complex geometries, blending innovation, creativity, and sustainability.
Contemporary buildings are not just functional spaces, but complex systems that integrate various parameters of design, such as structural strength, energy efficiency, climate responsiveness, and ecofriendliness to perform sustainably on multiple levels.
To overcome this complexity, diverse computational design software is adapted to fast-changing demands in sustainability, urbanism, and construction. As we move towards the age of Artificial Intelligence through 2025, here’s a curated list of the top 10 computational design software programs that every architect should consider mastering through platforms like PAACADEMY.
Computational design in architecture refers to the use of algorithmic thinking, data-driven tools, and digital modeling software to create smarter, more adaptive, and efficient built environments. By integrating parametric modeling, automation, and real-time analysis, architects can explore complex forms, optimize performance, and reduce repetitive tasks. This design approach enables the creation of innovative, sustainable, and highly customized architecture that responds dynamically to site, climate, and user needs.
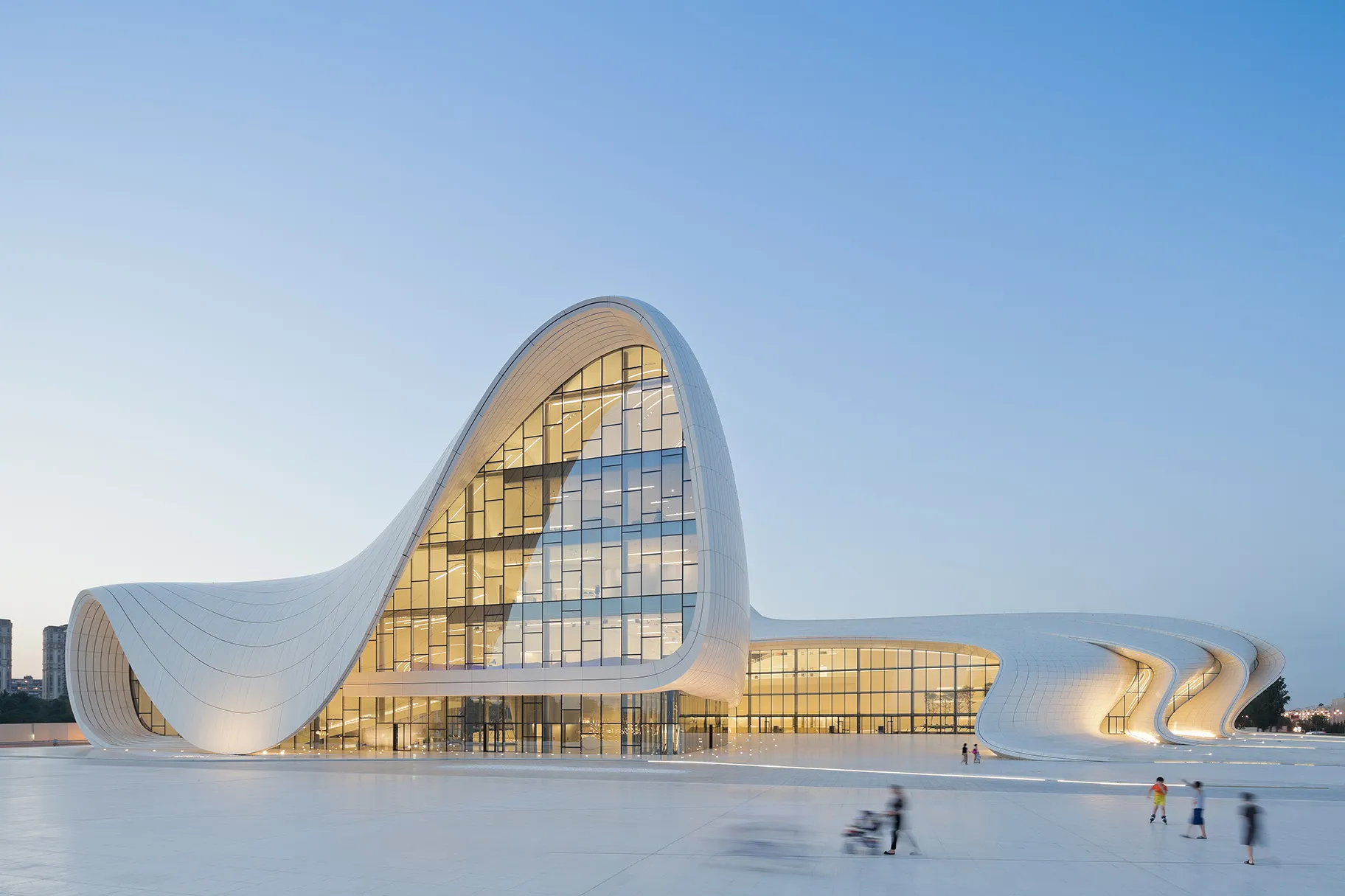
Rhino is a versatile 3D modeling computational software, used in solving complex, intricate geometrical forms and non-uniform rational B-spline (NURBS) surfaces of architectural projects, product design, and jewelry details. Grasshopper, integrated with Rhino, allows algorithmic design, developing complex configurations by representing associations and parameters, rather than direct modeling. It is one of the most fundamental tools for computational and parametric design. It supports a wide array of plugins for rendering, such as V-Ray, Enscape, environmental analysis, Ladybug, Honeybee, structural analysis, and digital fabrication.
One of the impressive uses of this software was found in the Heydar Aliyev Center designed by Zaha Hadid Architects. Its fluid, undulating structure in Baku, Azerbaijan, showcases the capabilities of Rhino and Grasshopper's software in designing complex, curvilinear forms.
PAACADEMY offers Rhinoceros 3D workshops for beginners to intermediate level, covering fundamentals of Rhino command, advanced modeling, and rendering built forms. It's lightweight software that runs effectively on standard computer hardware, making it more accessible for individual practitioners and smaller firms. As it is primarily a modeling tool, it doesn't provide insights into structural analysis, requiring export to specialized engineering software.
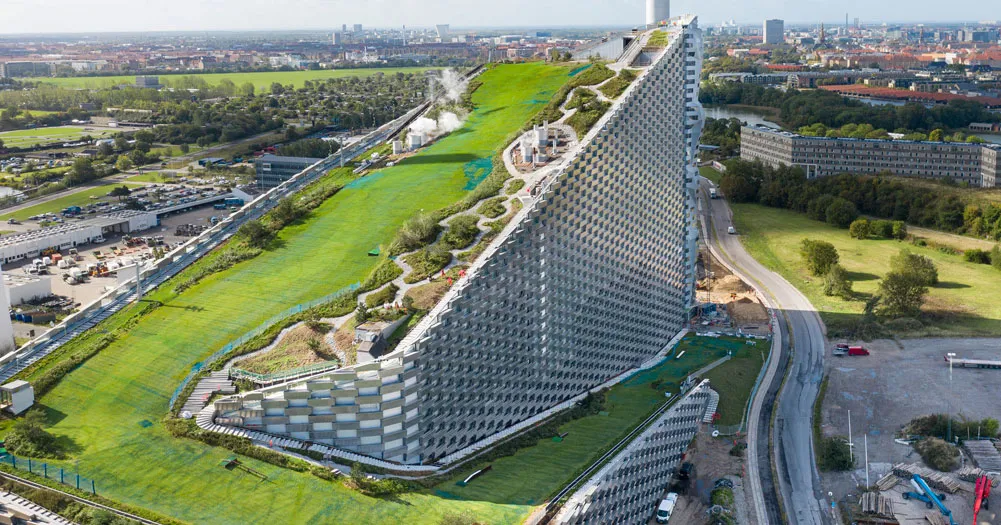
Autodesk Revit, an ultimate BIM (Building Information Modeling) software widely adopted in architectural design studios, allows designers to create intelligent, data-rich models that support integrated design, real-time documentation, and collaboration with various stakeholders like structure, MEP, or government bodies. Dynamo, being the extension of Revit, is a visual programming tool that enhances its computational capabilities, repetitive tasks, data control, and the creation of complex parametric elements within the BIM domain.
Dynamo, a visual programming tool, acts as an extension that enhances Revit's computational capabilities and allows designers to go beyond the standard functionalities of Revit, such as Computational Design and Form-Finding, Interoperability, Data Control and Manipulation, and Custom Tool Creation.
Bjarke Ingels Group (BIG) designed CopenHill with innovative techniques and computational tools. Revit serves as their core BIM platform for documentation, while Dynamo assists in generating complex facades, optimizing layouts, and managing large datasets for projects.
Paacademy conducted the engaging workshop focusing on Parametric Facade Design with Revit and Dynamo, leveraging Dynamo to create and manage complex, adaptive, and performance-driven facade systems within the Revit environment.
.webp)
A plugin of Rhino, Grasshopper, developed by David Rutten at Robert McNeel & Associates, is used for optimizing the performance-based design for daylighting, structural efficiency, and material usage. It helps designers to create complex algorithms without writing code and, at the same time, experimenting with generative and complex parametric organic forms. Based on defined rules and constraints, it enables examining numerous alterations with a node-based interface for building algorithms. Instead of creating geometry manually, designers can construct scripts and manipulate them by connecting them with wires to define relationships and information flow.
The complex and intricate facade of Elbphilharmonie Hamburg, designed by Herzog & de Meuron, incorporated Grasshopper software to optimize the design of the undulating roofline of the concert hall in Germany. To learn about this software, check out the Grasshopper 3D Masterclass workshop conducted by Paacademy, which includes complex data structures, custom component creation, and integration with various plugins. It becomes challenging for beginners to understand the data flow, and computational connections of complex scripts.
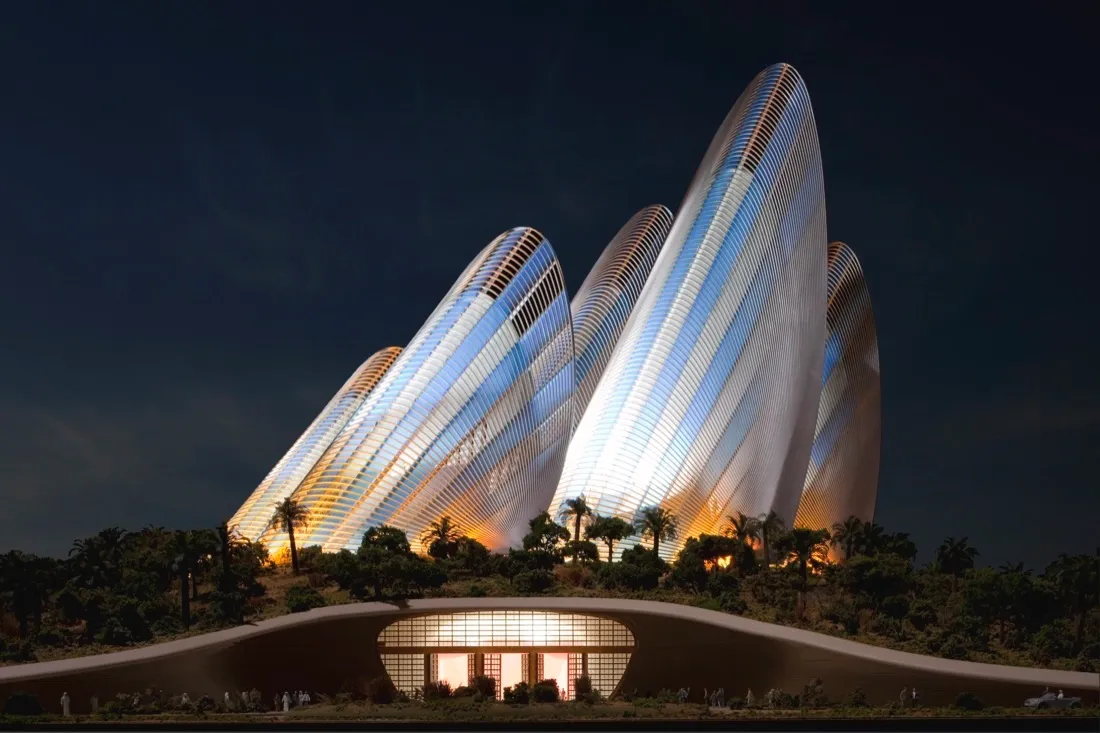
A highly accessible and open-source computational software, Blender has gained a significant presence in architecture for its animation capabilities, rendering techniques, and strong modeling tools. It is capable of producing photorealistic images and animations for advanced visualization and computational exploration.
Learning custom computational workflows and architectural visualizations drives designers to create outstanding designs that mimic intelligence and adaptability, responding to the environment. It has two powerful rendering engines that include Cycles, a physically-based path tracer used for photorealistic images, and Eevee, a real-time, physically-based renderer perfect for brief previews, animations, and interactive walkthroughs without losing quality.
As it is not BIM software, it doesn't manage project data, generate schedules, or link components parametrically in the way Revit does. It's just for architectural visualization and storytelling. The Parametric Architecture with Blender workshop conducted by PAACADEMy focuses on mastering techniques, lighting, cinematic views, and composition to produce photorealistic architectural imagery and animations.
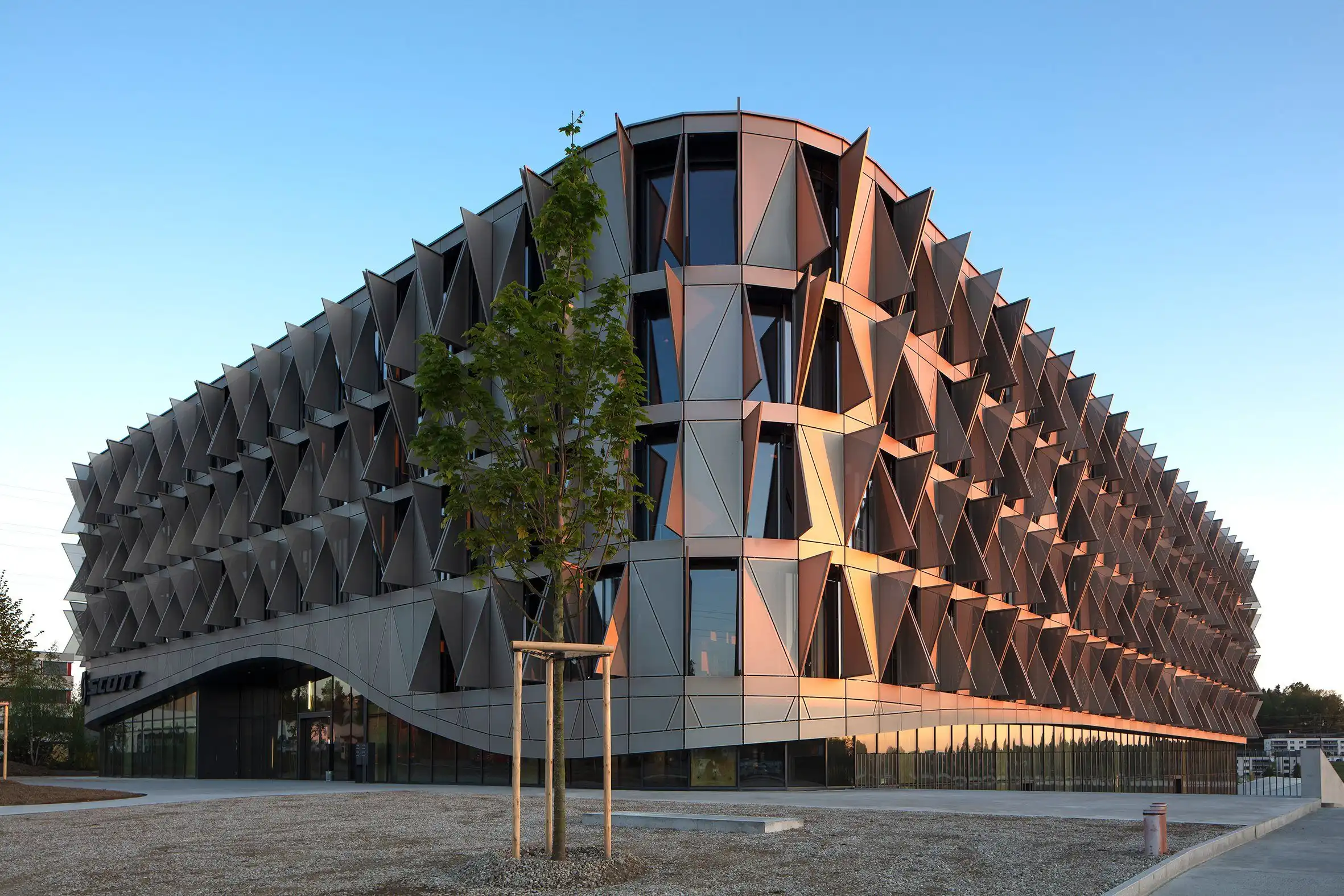
Built on the philosophy of code readability by Guido van Rossum and first released in 1991, Python is a scripting software used to draft custom scripts, and unique computational workflows, automate tasks, and manipulate data in ways that visual programming alone might not allow for specific design challenges. Python, a programming language, is integrated into architectural software environments such as Rhino, Revit, Blender, and AutoCAD.
It can process and analyze large datasets related to building performance or urban surroundings. It interacts with various design software through its Application Programming Interfaces (APIs) that allow designs to automate tasks, create custom tools, and build intelligent designs.
SOM (Skidmore, Owings & Merrill) design studio extensively uses Python for structural analysis integration, performance-based design optimizations, and large-scale data management for their complex projects.
To learn, collaborate, and enhance the expertise in computational design, PAACADEMY offers diverse courses on tools such, Blender Grasshopper, Revit, AI in architecture, and algorithmic design conducted by global experts transforming the architecture of the digital world.

A 3D animation and VFX software, Houdini was developed by SideFX and widely used in film, television, and game development. It is based on a node-based procedural workflow, creating nodes that describe how the effect is generated. It provides easy alteration, records each node, and allows modification at any point and time in the creation.
With the help of Houdini, architects can generate complex facades, landscapes, detailed patterns, or even building typologies that can be easily modified by adjusting a few parameters. It has robust rendering engines, Mantra (a CPU renderer), and Karma (its new XPU renderer), which is known for producing high-quality photorealistic images.
Mümün Keser conducted a best-selling workshop called Spatial Fragmentations with Houdini that gave participants hands-on experience and node-based procedural modeling to create intricate geometries.
These workshops highlight the art of high-quality architectural renders, animations, and environmental effects using Houdini's rendering engines and simulation capabilities. Unlike direct formation in Rhino or Sketchup, Houdini is especially geared towards procedural generation and visualization, and not intuitive manipulation.
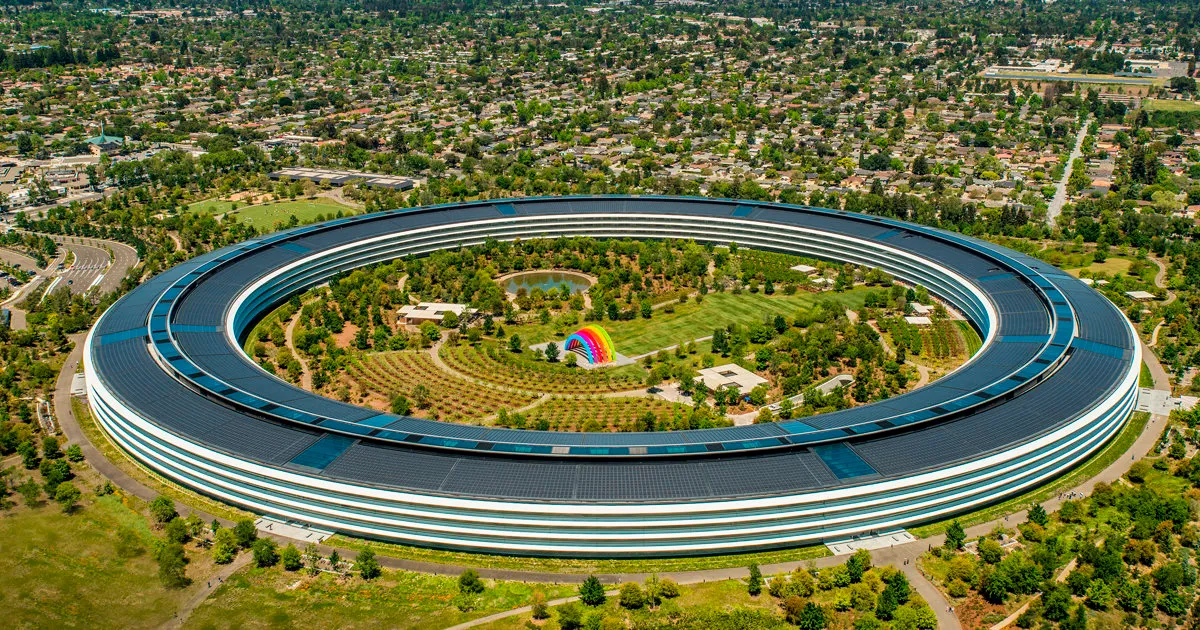
Known for high-end architectural visualization, Autodesk 3ds Max is a 3D graphics program for creating 3D animations, models, games, and images. Passionate designers, architects, and industry experts use Autodesk 3ds Max to transform their design concept into detailed, photorealistic imagery that gives a sense of experience. It has compelling modeling tools that allow for intricate detail creation for furniture, interior elements, and urban-level architectural details, enabling flexible design iterations.
In the Apple Park project, Foster + Partners and their team extensively used 3ds Max software for a detailed presentation of the exterior and interior of the built form. Integrating with V-ray, Corona, and Arnold, it has the capability of producing the highest quality architectural renders. It does have visual capacity and power, but it lacks the flexibility of parametric design that tools like Rhino+Grasshopper or Blender's Geometry Nodes offer.
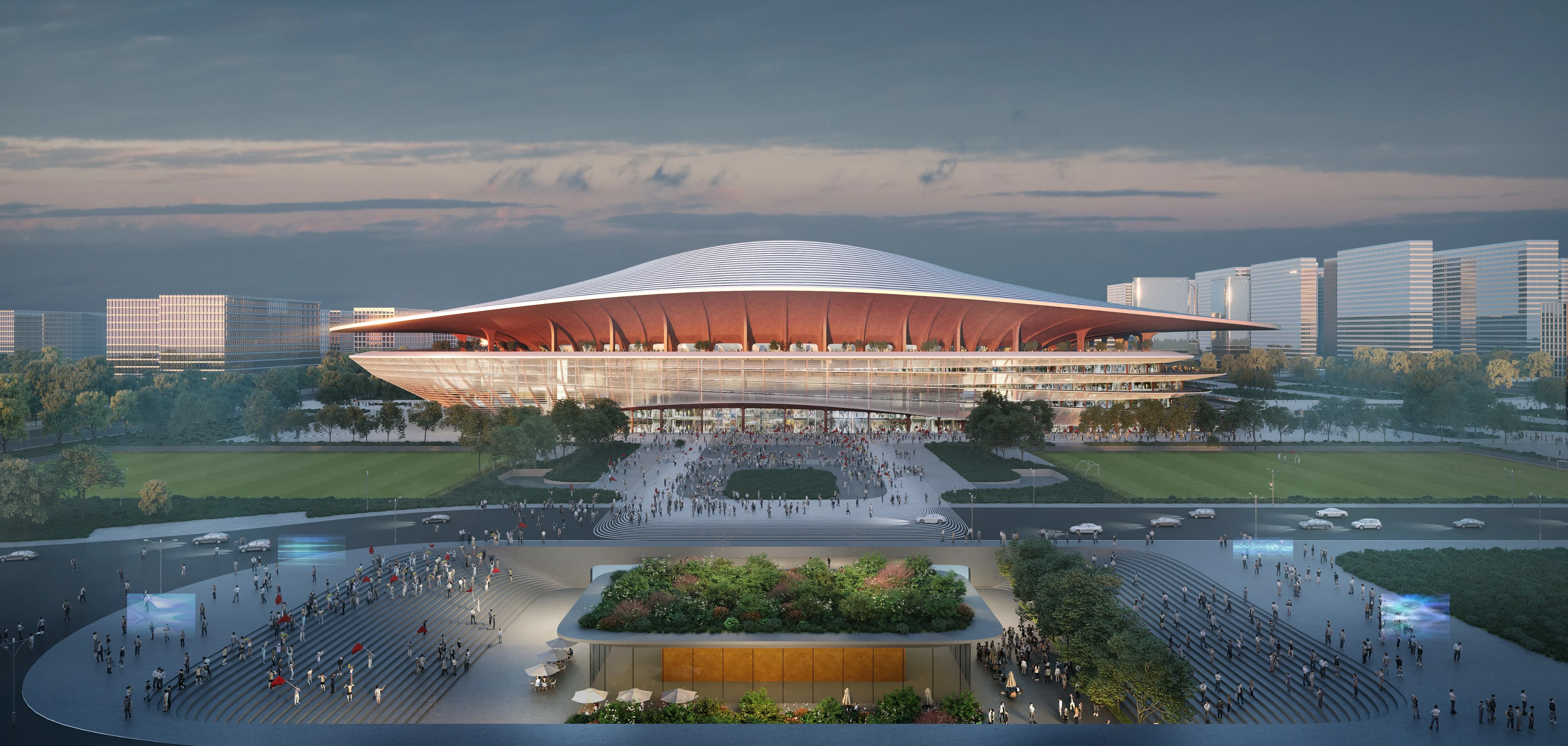
Developed by Epic Games, Unreal Engine (UE) is the most advanced real-time 3D creation tool with integration of photorealism and interactive experiences in architectural design. It helps designers create virtual tours, interactive presentations, and visualization through storytelling.
It has incorporated features like Lumen, a global illumination system, and Nanite, a micropolygon geometry system that makes it easy for architects to change light, material, and geometry within the real-time environment.
In the creation of Xi'an International Football Center, Zaha Hadid Architects employed Unreal Engine for real-time design exploration and interactive presentation of stadium design. From beginner to advanced, Paacademy organizes an interactive workshop to cover the entire Unreal Engine software skills.
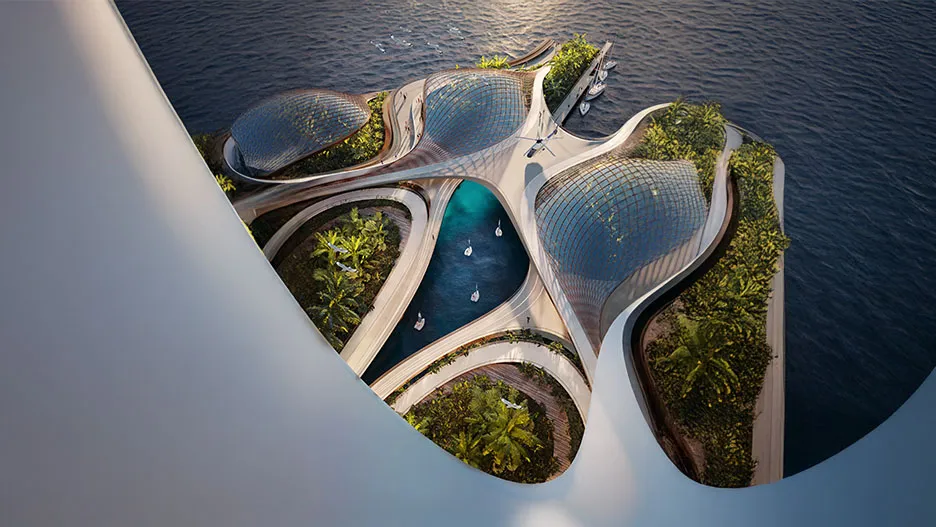
The powerhouse for architectural exploration, Maya, developed by Autodesk, is a professional 3D graphics software that enhances the model with advanced visual effects. It is widely used for designing Curvilinear forms, sculptural fluid architectural forms, and complex organic geometry with its comprehensive polygon, NURBS, and Subdivision Surface (SubD) modeling capabilities. It has decisive Animation Capabilities, blending cinematic Walkthroughs, Dynamic Simulations, and Character Animation.
Mariana Cabugueira, Founder of [MC] Studios, conducted an exclusive workshop on the PAACADEMY, a learning platform that explored Maya's polygonal and SubD modeling tools, fluid architectural forms, and the creation of a free-standing virtual city. A complex software to understand, which lacks BIM intelligence and requires powerful resources. It is not used for core design development but pushes the visual boundaries of architectural communication.
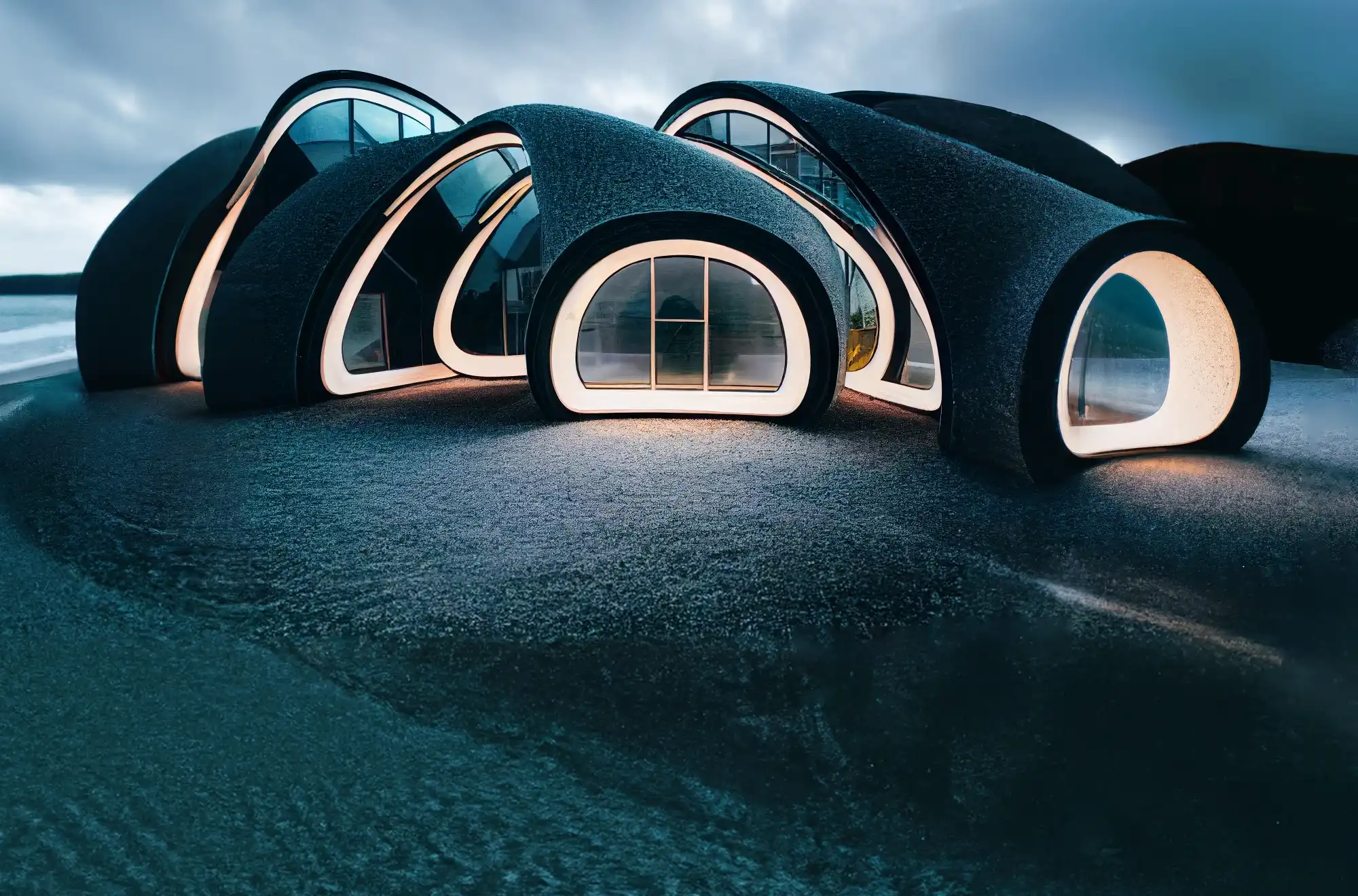
These advanced imaging tool generates high-quality and detailed renders from text prompts (text-to-image) or transform existing images. It helps to explore a diverse mood board and alterations to discuss with the client, acting as a visual brainstorm accelerator. It is embedded with various styles and techniques used especially in the early stage of design, from abstract notions to computational design.
Comfy UI helps architects to precisely control every parameter and stage of the AI generation. Combined with control nets, comfyUI allows generative exploration for geometric or spatial forms. Compared to Midjourney, ComfyUI requires a deeper understanding of integrating AI image generation and its principles, which seems difficult for beginners.
Paacademy workshop, conducted by expert Architect and Professor Carlos Bañón on Taking Control 4.0: ControlNet x ComfyUI in Architecture, focuses on technical expertise and developing creative thinking while integrating AI software like Midjourney, Stable Diffusion, and Rhinoceros3D. Hassan Ragab, an Egyptian designer, is known for his surreal exploration with Midjourney, where he produces beyond typical and pushes boundaries of AI's expressive potential
The future of design belongs to those who learn diverse skills, and merge human intelligence with computational precision. Embracing computational design is no longer about chasing trends; it’s about staying relevant, efficient, and visionary.
Computational design has emerged rapidly in modern times, altering architectural narratives to experiment with generative modeling to real-time simulation, optimize performance, and automate repetitive tasks. Whether you are a student or professional, this list of the top 10 computational design software will empower you to go beyond conventional forms of designing in a rapidly evolving industry.
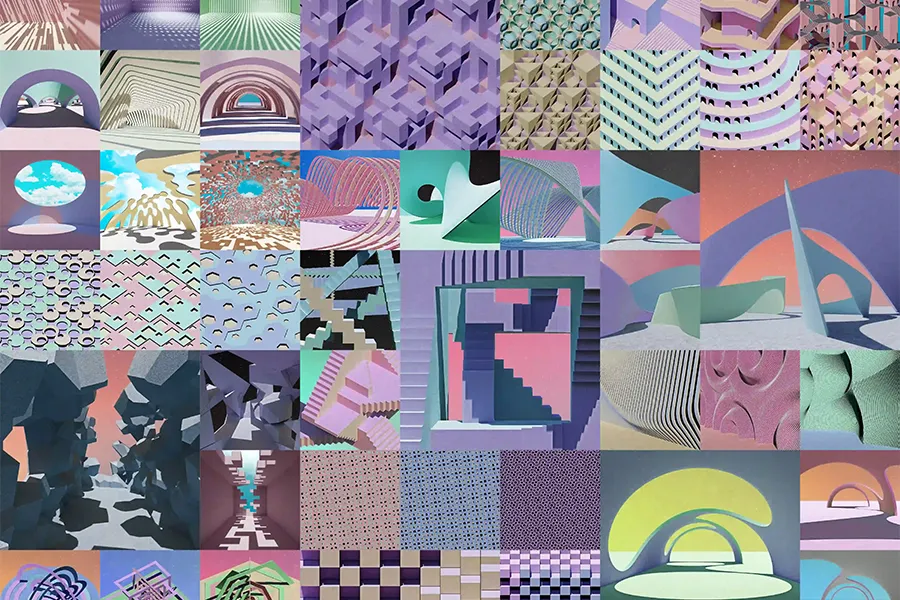
Computational design is a powerful toolkit that pushes the boundaries of what's possible in the built environment. The time ahead is about automation, thinking algorithmically and designing consciously with precise data, enhancing human creativity and fostering it with computational design software.
By adopting computational design software from ideation to execution, from brainstorming to research and analysis, architects can create built forms that are smarter, faster, and creatively sustainable. For any architect in 2025, the knowledge of computational design is not just a skill but a fundamental requirement for contributing meaningful spaces to the future.
You must be logged in to comment.