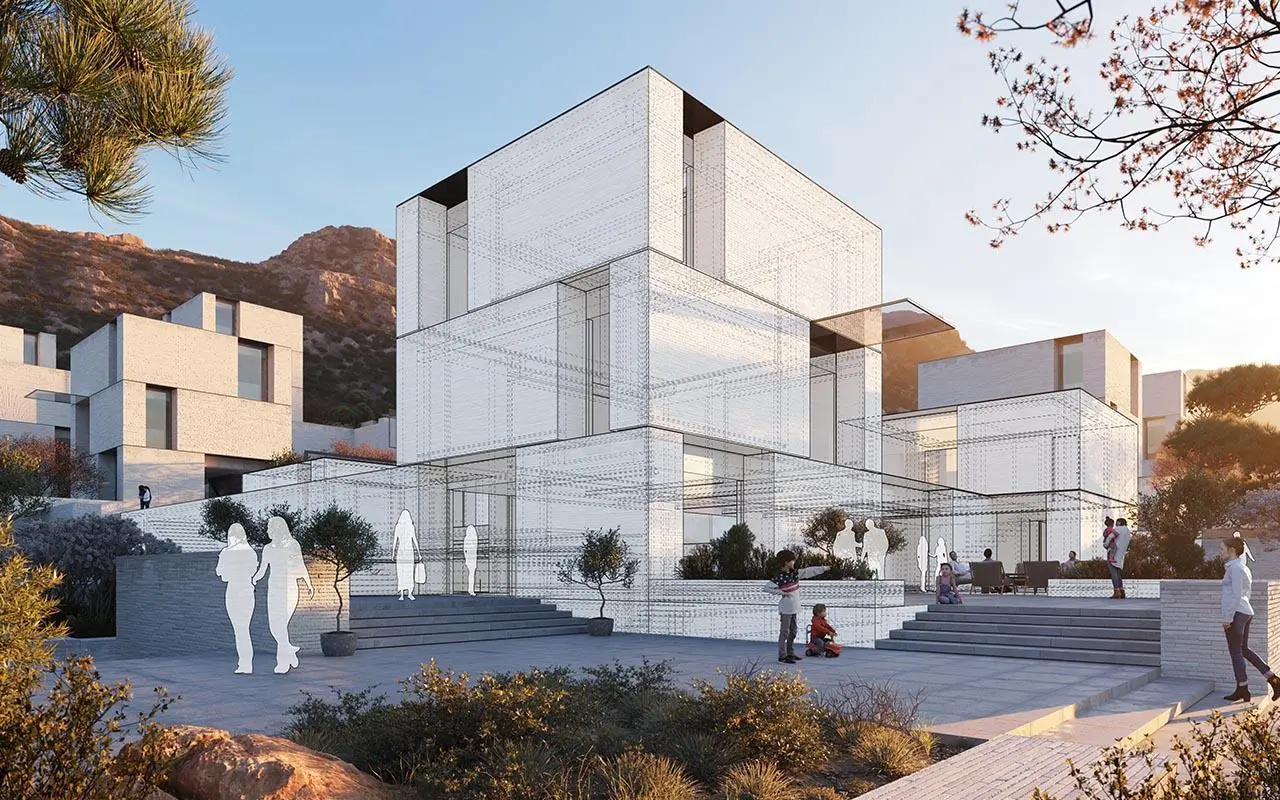
The success of any design or construction project is dependent on precision, excellent communication, and seamless teamwork. However, when design complexities, tight deadlines, and several teams are involved, these elements can soon collapse. This is where BIM software really shines, ensuring that every aspect is documented, coordinated, and performed correctly. With an outstanding record as Building Information Modeling (BIM) service providers, the developers have used a variety of innovative technologies and software to meet project needs, including detection of conflicts, real-time updates, and seamless collaboration.
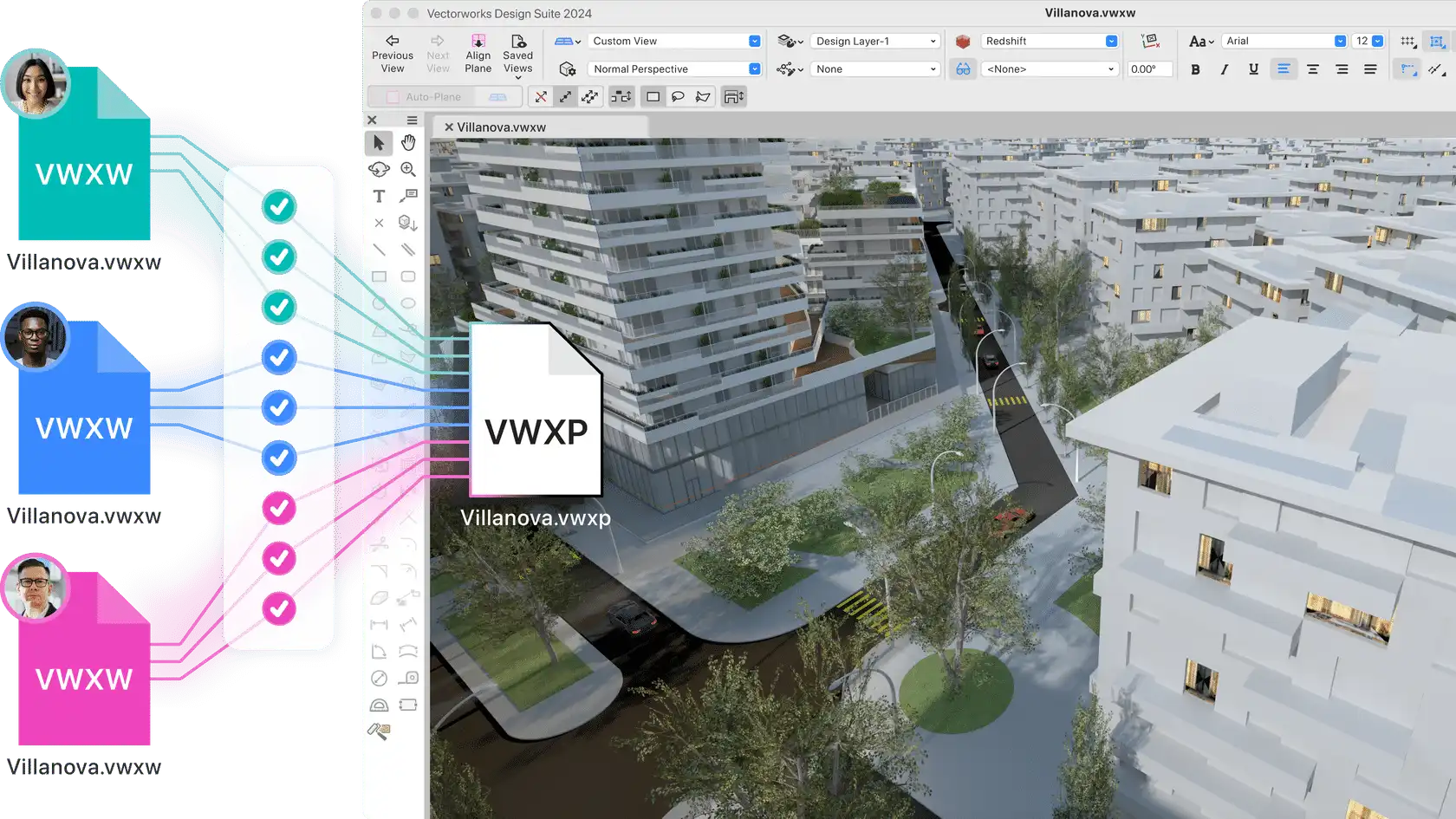
However, with numerous options available, how can you determine which one is best suited to your specific project requirements? For this reason, we have highlighted the top ten BIM tools for architectural designs that major organizations like United BIM, architects, engineers, and contractors trust. Each tool was chosen for its real-world applications and tested via considerable project experience. It improves project outcomes, accuracy, and teamwork in BIM processes.
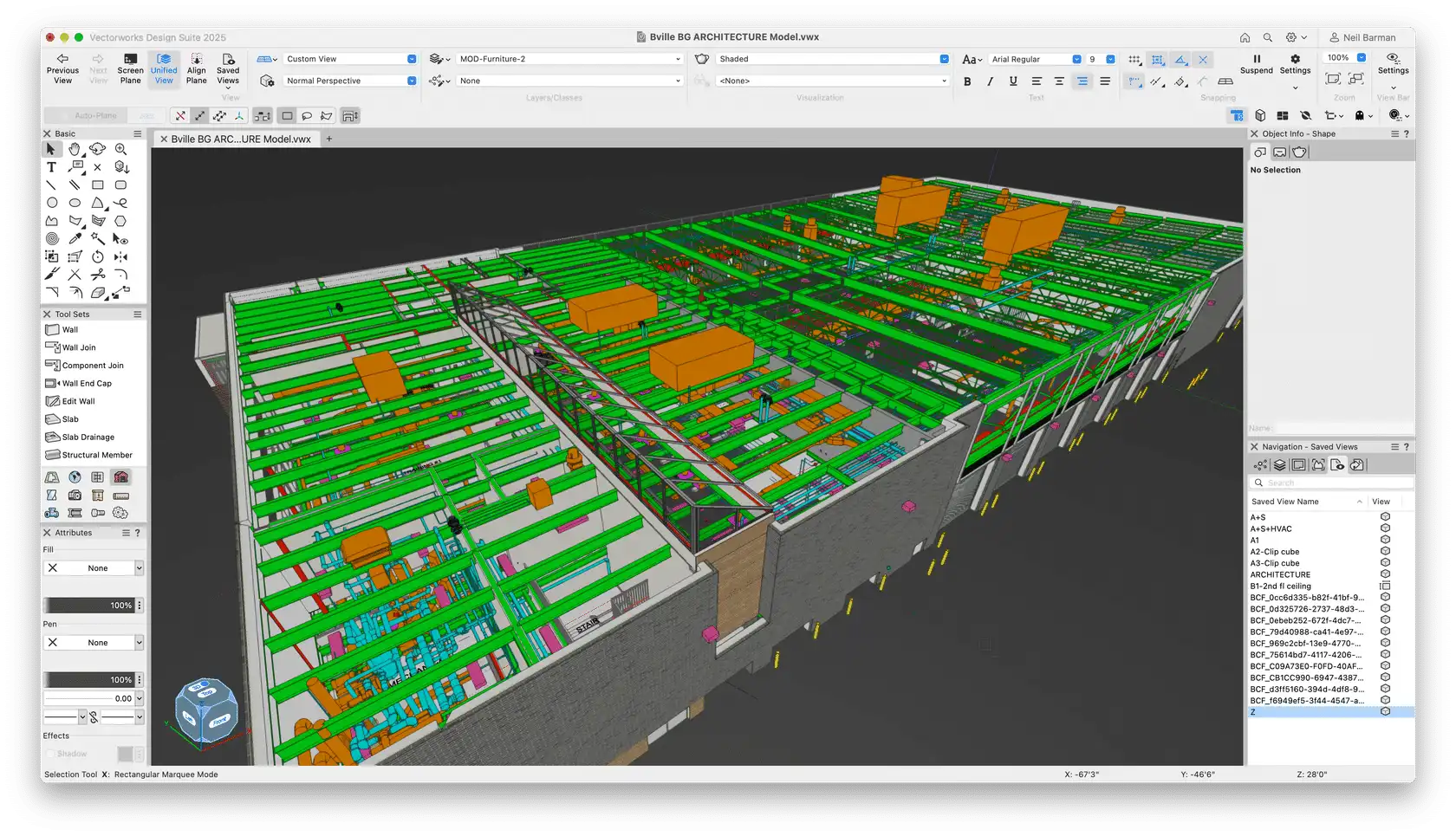
Revit, developed by Autodesk, is one of the most powerful, advanced, and widely used BIM software tools for building intelligent 3D models. It is commonly utilized in architectural design, structural engineering, and mechanical and electrical systems (MEP). It helps architects to create 3D models and handle data quickly and smartly. BIM provides real-time model updates and coordination, and advanced rendering and visualization.
Parametric modeling
Built-in clash detection
Integrated MEP and structural workflows
Extensive libraries for architecture design
Cloud collaboration by BIM 360
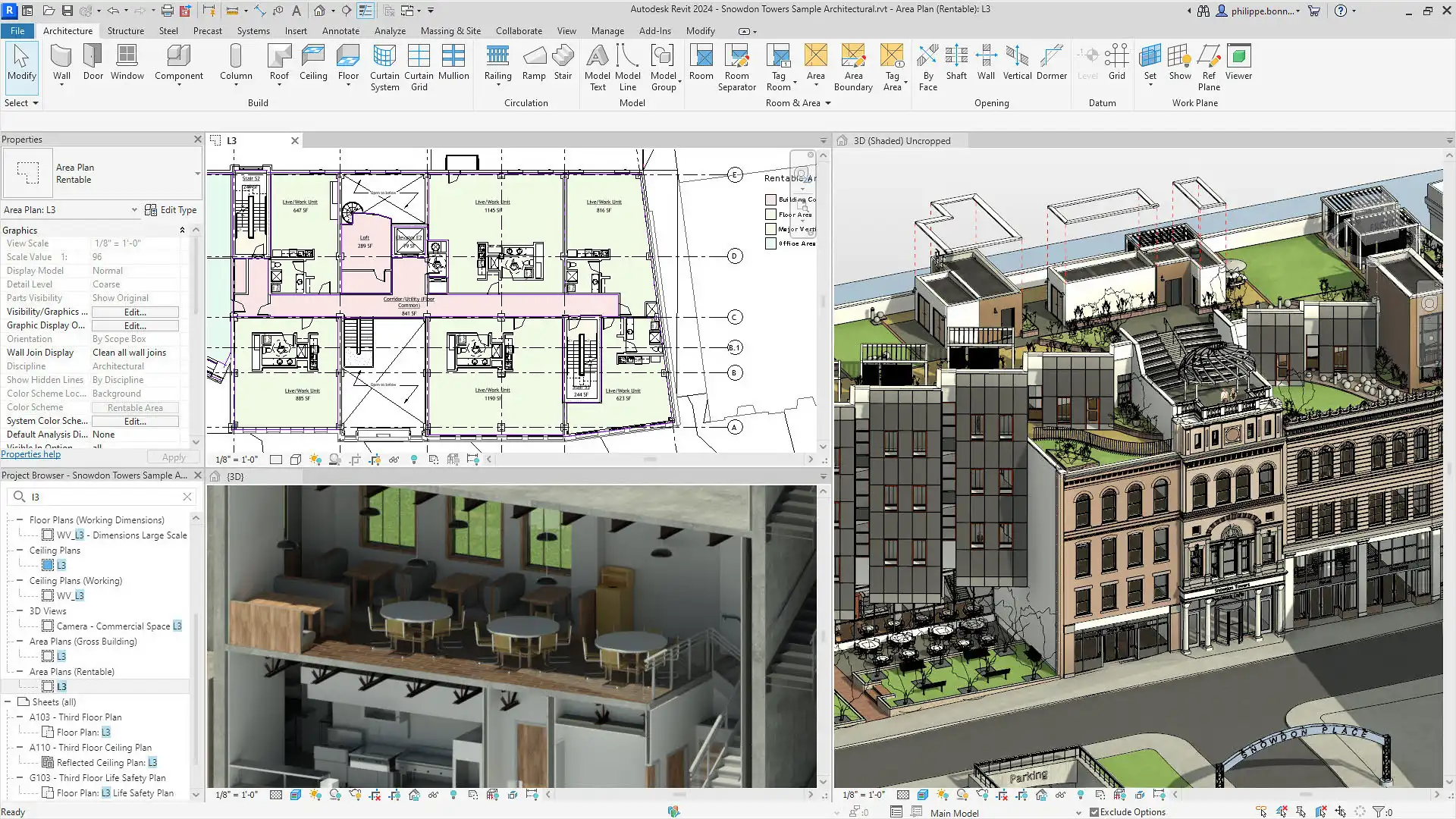
Leading BIM software ArchiCAD was introduced by Hungarian company Graphisoft, known as the first implementation of BIM. ArchiCAD enhances creativity and helps in designing great architecture with the help of powerful algorithmic design tools and large model support. The tool translates your conceptual designs into compelling imagery of future buildings. The visualization invites stakeholders to engage with your design and bring models to life. ArchiCAD gives you free-hand to work with your team and collaborate interdisciplinary around the world on projects of any size and complexity.
“We consider Archicad to be one of the most powerful tools we use. BIMx gives us the ability to link the 3D and two-dimensional exports. It can be a complex virtual model, but everything syncs. This technology excites me, because it affords us the ability to build the home virtually, and have the client fall in love with the design, and our concepts”, stated by Architect John Patrick Winberry
Parametric 3D modeling tools
Automated documentation
Building information management
AI Visualizer
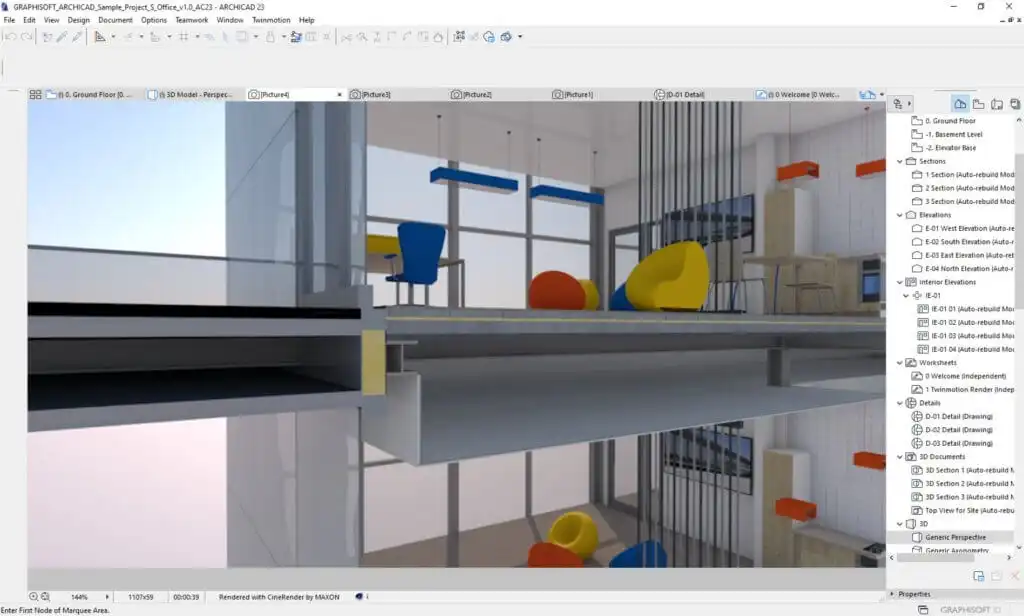
Unlike other BIM tools, Navisworks focuses on bringing numerous design models together on a single platform, making it perfect for large-scale, multi-disciplinary projects. This tool is notable for its advanced skills in project collaboration, crash detection, and 4D/5D simulation. Its time and cost simulation tools provide an extra degree of project management accuracy, and its clash detection capability aids in spotting any problems before construction begins. Navisworks serves best to BIM coordinators, contractors, and project managers, specifically focusing on complex design and project coordination. Easy to handle large datasets prepared by multidisciplinary teams and ensure seamless project execution across all stages.
Model aggregation
Clash detection and resolution
4D and 5D simulation
Possibility to comment and markup for collaboration
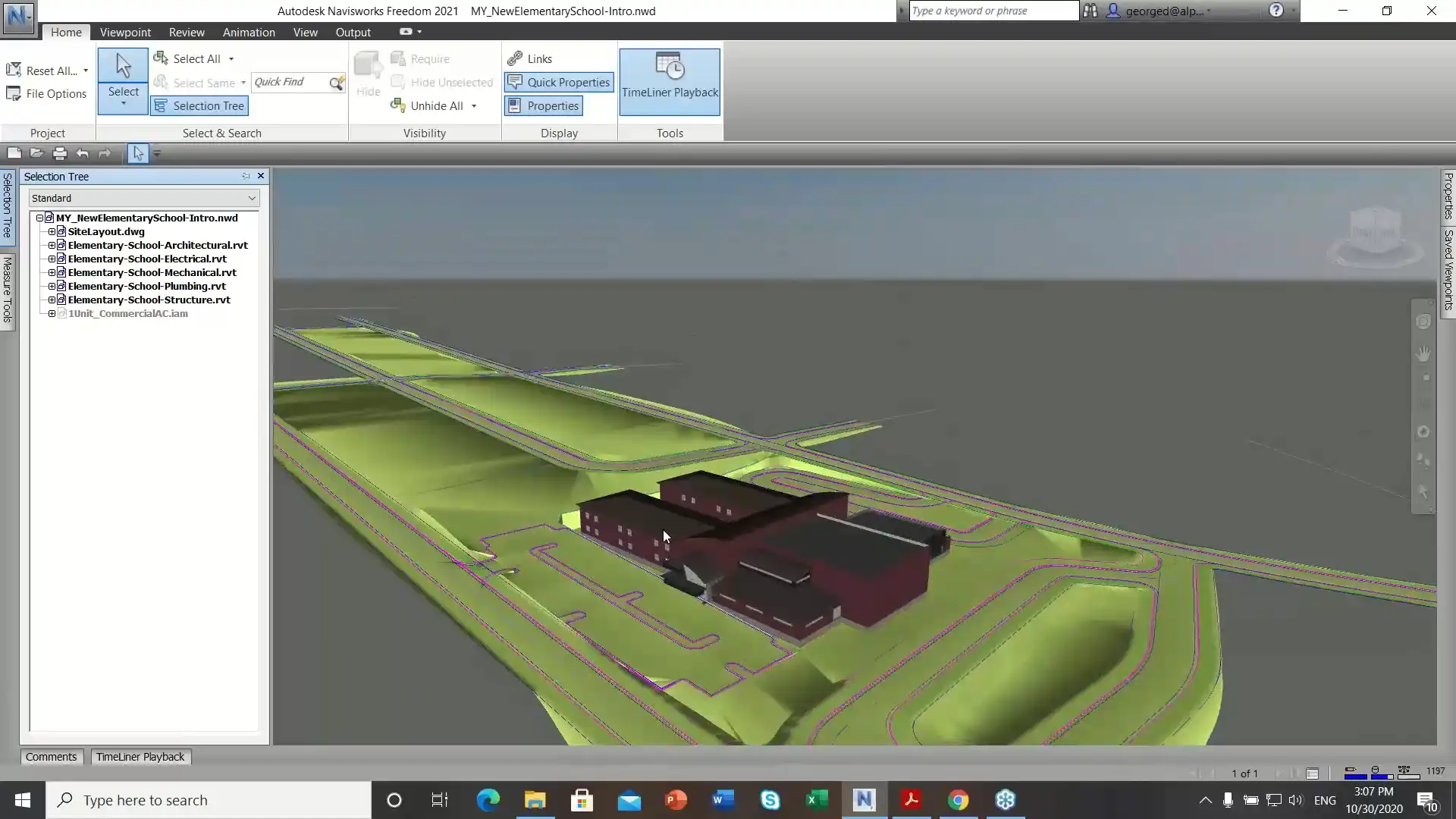
BricsCAD BIM is built on the same familiar system as BricsCAD. BricsCAD BIM offers a DWG-native approach to BIM, which is used for designing, modeling, documenting, and detailing building designs in a single DWG platform. It blends design and documentation freedom with AI-powered modeling tools. Building scans may be precisely and quickly transformed into modeled pieces and shareable outputs by using AI-driven technologies. The software uses automation features to quickly create precise and concise drawings. Create several drawing views, generate sections and elevations, and systematically arrange sheets without the need for third-party algorithms or specialized coding. Once modeled as 3D BIM data, scheduling and specification are seamless and can be shared across the project team.
AI-assisted modeling and detailing
DWG compatibility
IFC certification and classification
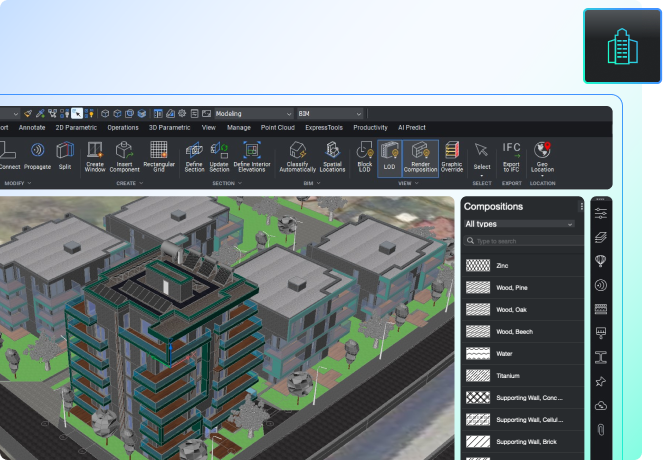
Vectorworks was initially introduced in 1985 and was then owned by the Nemetschek Group and became Vectorworks. CAD and BIM software for the architectural, engineering, and construction (AEC) sector is Vectorworks' primary area of focus. Vectorworks offers architects access to BIM and facilitates the close integration of all building components. It is adaptable enough to accommodate every stage of a building project, from coordinated BIM models and construction papers to conceptual design. Vectorworks lets you combine both the geometry and data of a project using intelligent tools in a BIM workflow while also giving you the freedom to design without limits. And with an increasing number of designers adopting BIM for their architectural projects, large and small, the need to collaborate is an obvious next step.
BIM and CAD capabilities
Landscape design tools
Integrated rendering with Cinema 4D engine
Flexible design modeling (2D/3D)
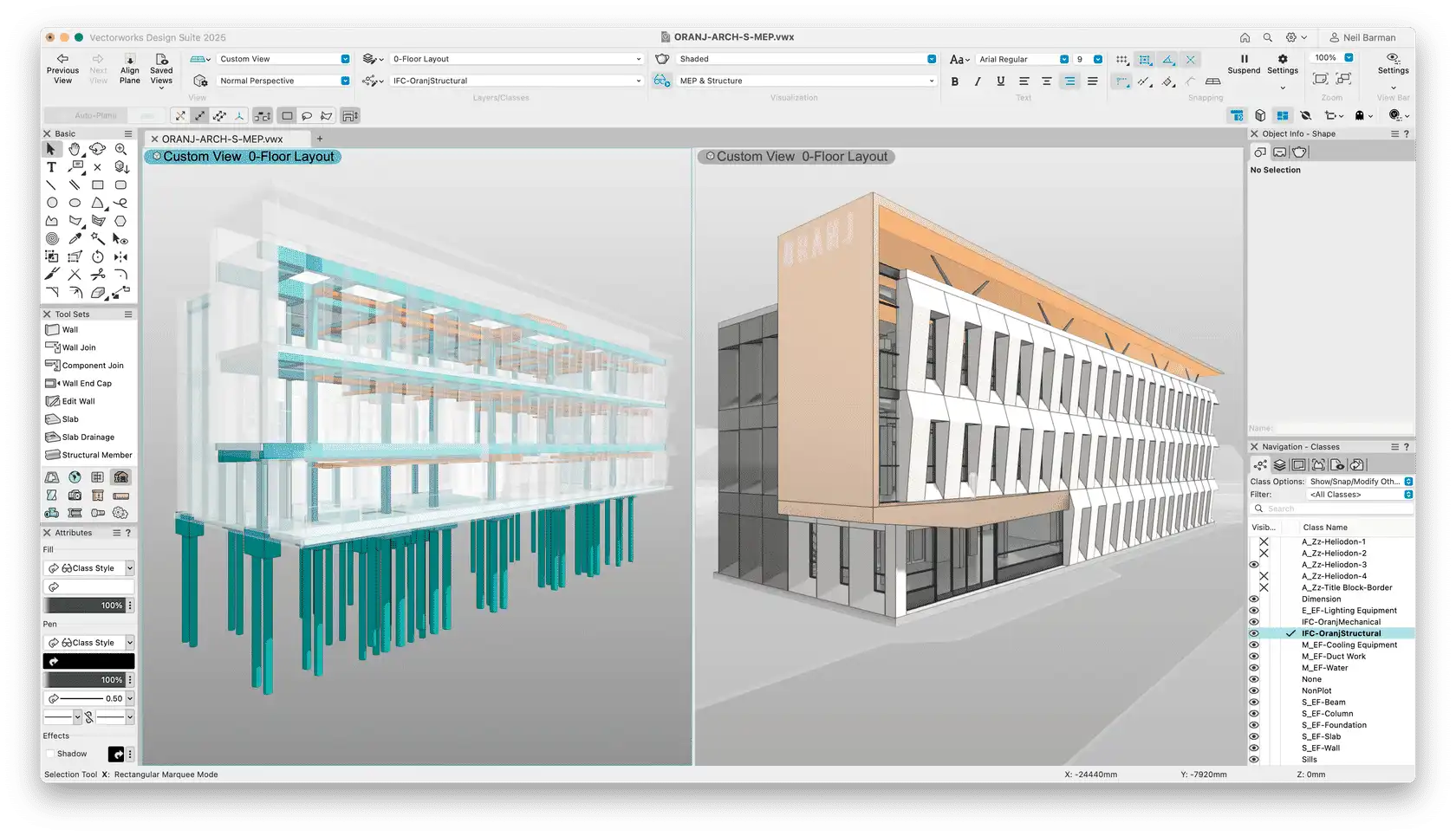
Autodesk created the cloud-based construction management platform BIM 360 to facilitate communication at all stages of a project. It makes project data accessible in real time, facilitating better team, contractor, and client communication. It also works effectively with a variety of BIM and non-BIM tools. However, by facilitating the cooperation of interdisciplinary participants and document management, it also enhances the construction process from the design stage. Centralized information has many benefits, including higher decision-making and risk and hazard predictability, which lead to projects being completed on schedule and under budget. Quality control saves time and money by lowering the possibility of rework.
Real-time collabs with cloud-based project management
Centralized document management
Quality control and safety checks
Integration with Revit and AutoCAD
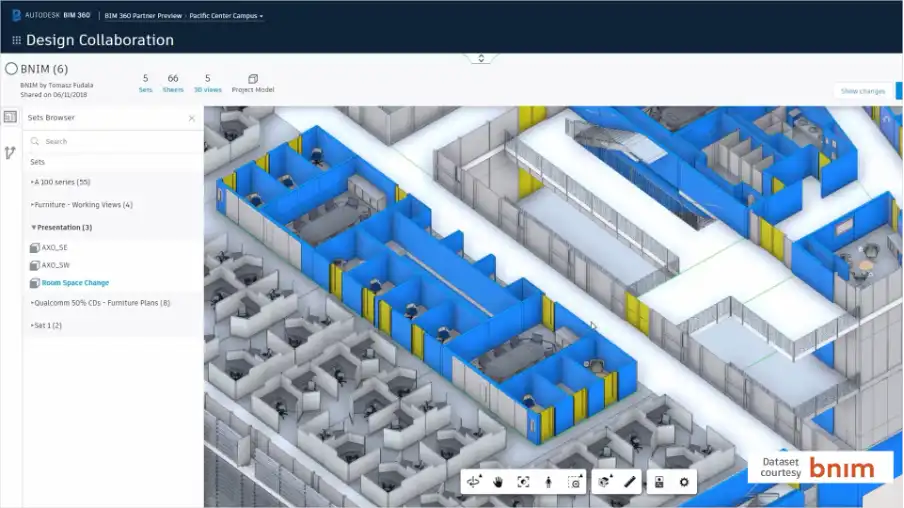
SketchUp is owned by Trimble Inc., used in architecture and interior design. To connect with BIM workflows for collaboration and documentation, an extension is required, such as Sefaira and Trimble Connect. The software has an easy-to-use, free web-based version as well. SketchUp is such a versatile tool and allows the team to rehearse quickly using direct feedback from clients. SketchUp is more than just a presentation tool; it’s a tool to help understand a space before presenting ideas.
Easy 3D modeling for early-stage design
Energy performance analysis with Sefaira
Integration with LayOut for documentation

A cloud-based platform called Plannerly enables all participating teams to work on projects utilizing the real-time methodology. It gets connected with other BIM software products and includes functions including data management, reporting, and collaboration. Additionally, Plannerly offers many versions of BIM project management procedures and templates. For experts in design, engineering, and construction, this program offers a streamlined and effective project management solution.
Team collaboration and permissions
Progress tracking and model checking
Aligned with global standards - ISO 19650
To deeply explore the BIM tools, check out the courses at PAACADEMY on architectural design like BIM & Rhino, Revit Flow, and Design-tech Talk offer hands-on learning with tools and workflows used by industry’s best experts.
Selecting the right BIM software isn’t just about picking a tool; it’s about unlocking the full potential of your projects. The ideal choice for your organization will depend on the scale of your projects, the expertise of your team, and your specific objectives. BIM software is incredibly simple and effective to use; it can only increase user productivity and adoption, which improves teamwork and project efficiency.
You must be logged in to comment.