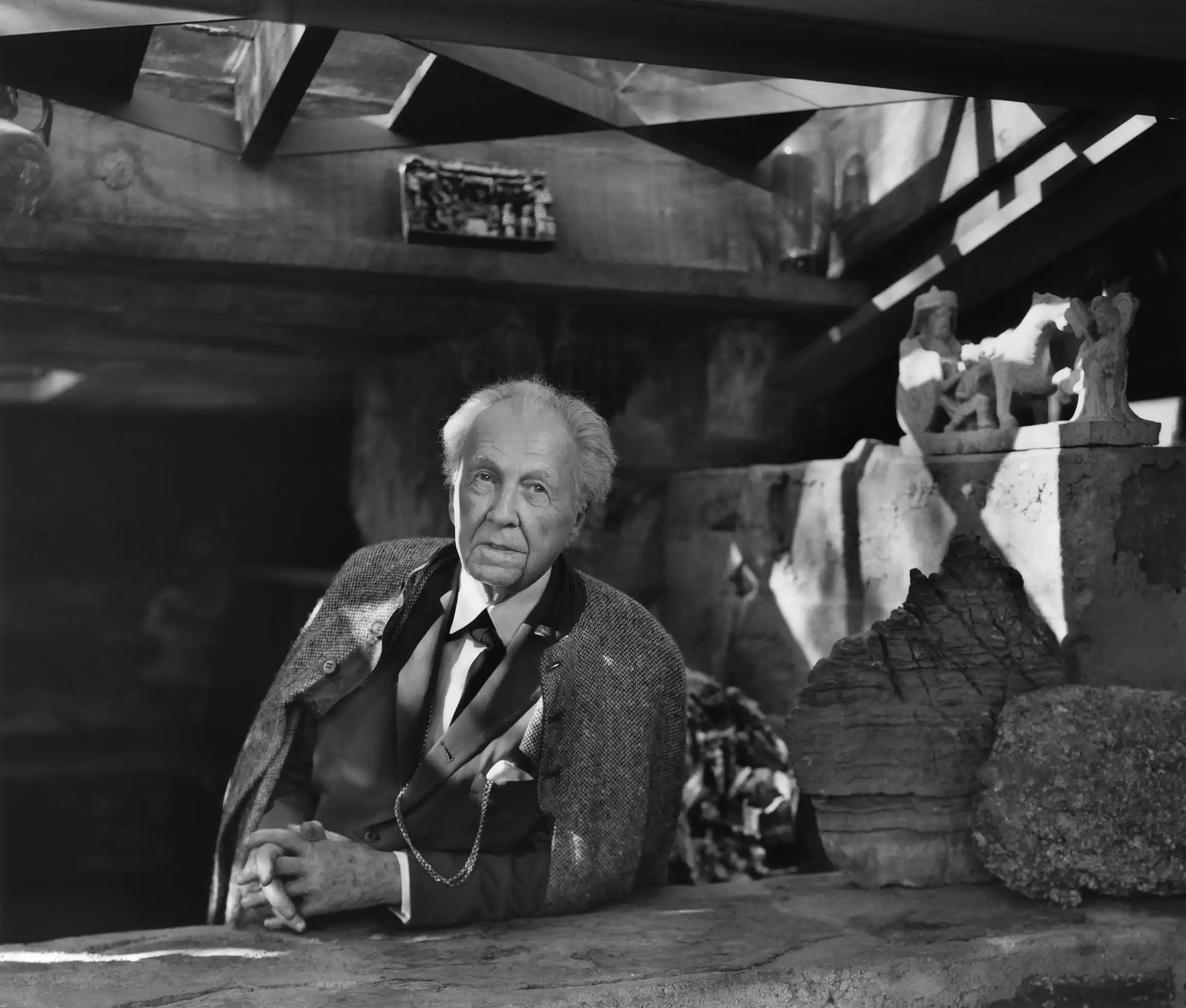
One of the most influential American architects of the 20th century, Frank Lloyd Wright (June 8, 1867 – April 9, 1959), is considered one of the most important and well-known figures in modern architecture. Described as "the greatest American architect of all time" by the American Institute of Architects in 1991, Wright designed more than 500 architectural masterpieces during his lifetime. The architect, who has undertaken some of the most advanced venues in the United States, has profoundly influenced contemporary architecture and has left a lasting impact worldwide.
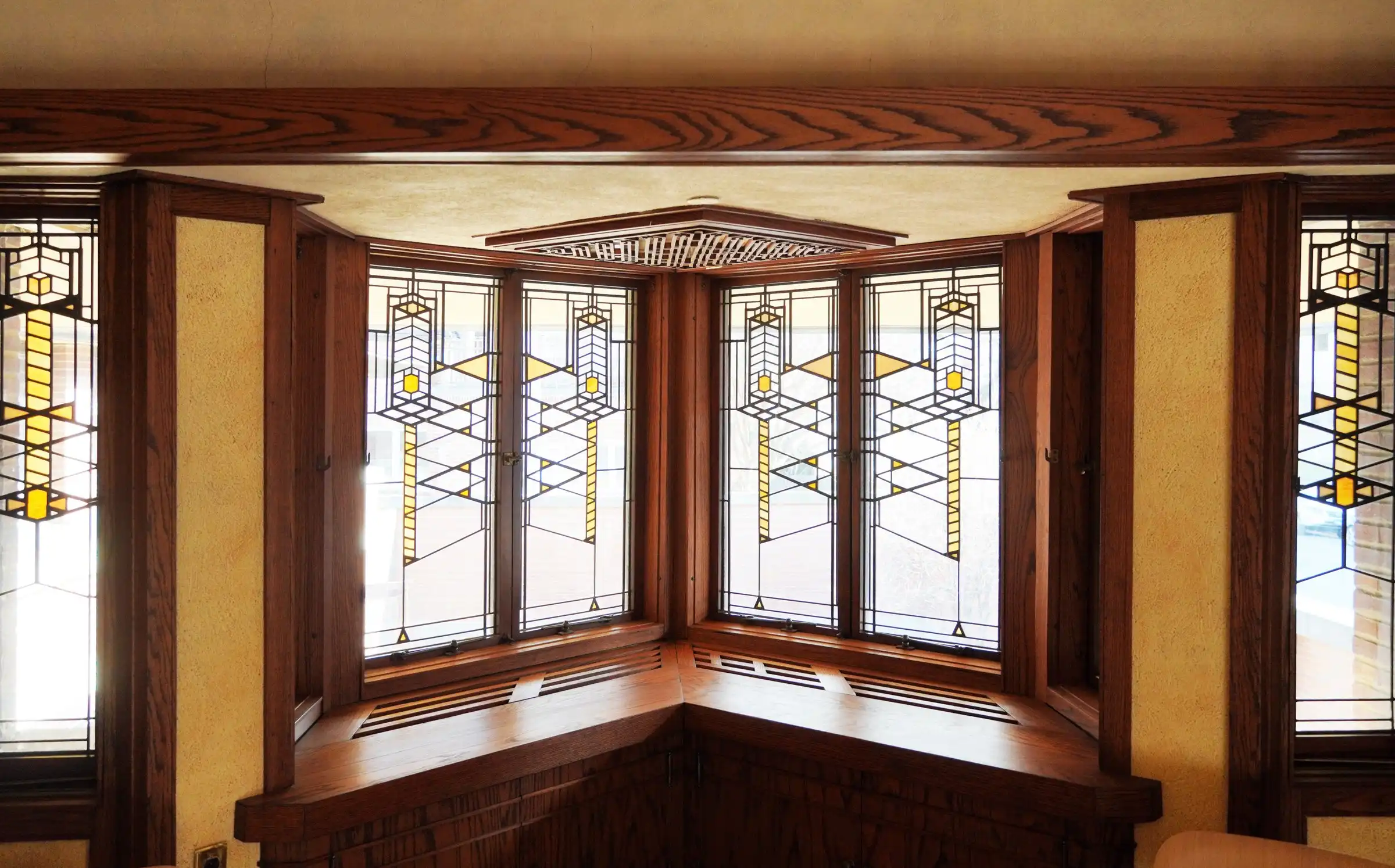
Frank Lloyd Wright, known for his unique designs that emphasize harmony between human settlements and the natural environment, never received a formal education in architecture. He worked for the Dean of the Engineering Department at the University of Wisconsin and also took painting classes. After moving to Chicago in 1887, he began working at the architectural office of Adler & Sullivan. Under the mentorship of Louis Sullivan, whom he referred to as "Lieber Master," Wright adopted the principle that "form follows function," which led him to blend art and craft, eventually developing a distinctive style in his designs.
Wright, who began his architectural career at the age of 22 by designing his own house in Oak Park, Chicago, Illinois, developed an architectural approach called the ‘Prairie Style. Known for its wide horizontal lines and open functional interiors, this style refers to the American rural landscape, using long and low structures and wide roof extensions. After this period, Wright began studying Eastern architecture and shifted his focus to residential design, with his fame spreading to Europe.
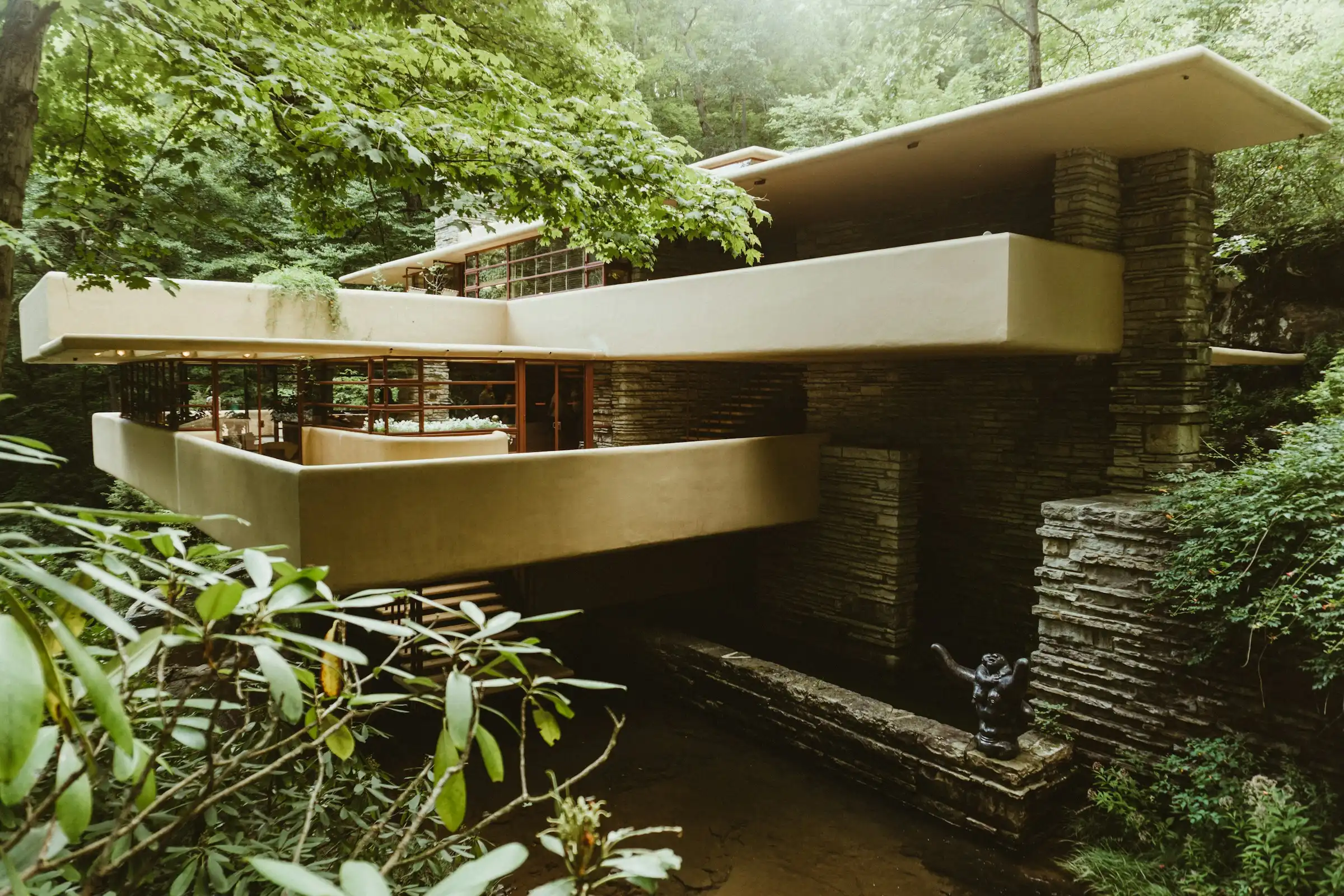
Developing an architectural approach based on simplicity and flexibility, Frank Lloyd Wright combined the flexibility of Japanese houses with close interior designs and aimed to make geometric facades a part of nature. Rejecting ornate, embellished, and detailed architecture, Wright showcased the harmony between nature and structure, laying the foundation for what is known as "Organic Architecture." In this approach, buildings are seen as extensions of nature, designed to harmonize with their surroundings. According to Wright, it is wrong for a building to be solely functional; it should also integrate and be in harmony with the environment it is designed for.
In his designs, there is a fluid transition between interior and exterior spaces, strengthening the relationship between the space and nature. Frank Lloyd Wright succeeded in designing a built environment that established a deep connection between people and the natural world thanks to his vision of harmony with nature. Also finds echoes in contemporary sustainable design practices.
If you want to learn the intricacies of contemporary architecture, join PAACADEMY. By joining PAACADEMY’s workshops, you can master advanced parametric design tools from leading industry experts, learn how to integrate artificial intelligence into design workflows and leverage computational design in architecture.
Here are 10 remarkable works by Frank Lloyd Wright:
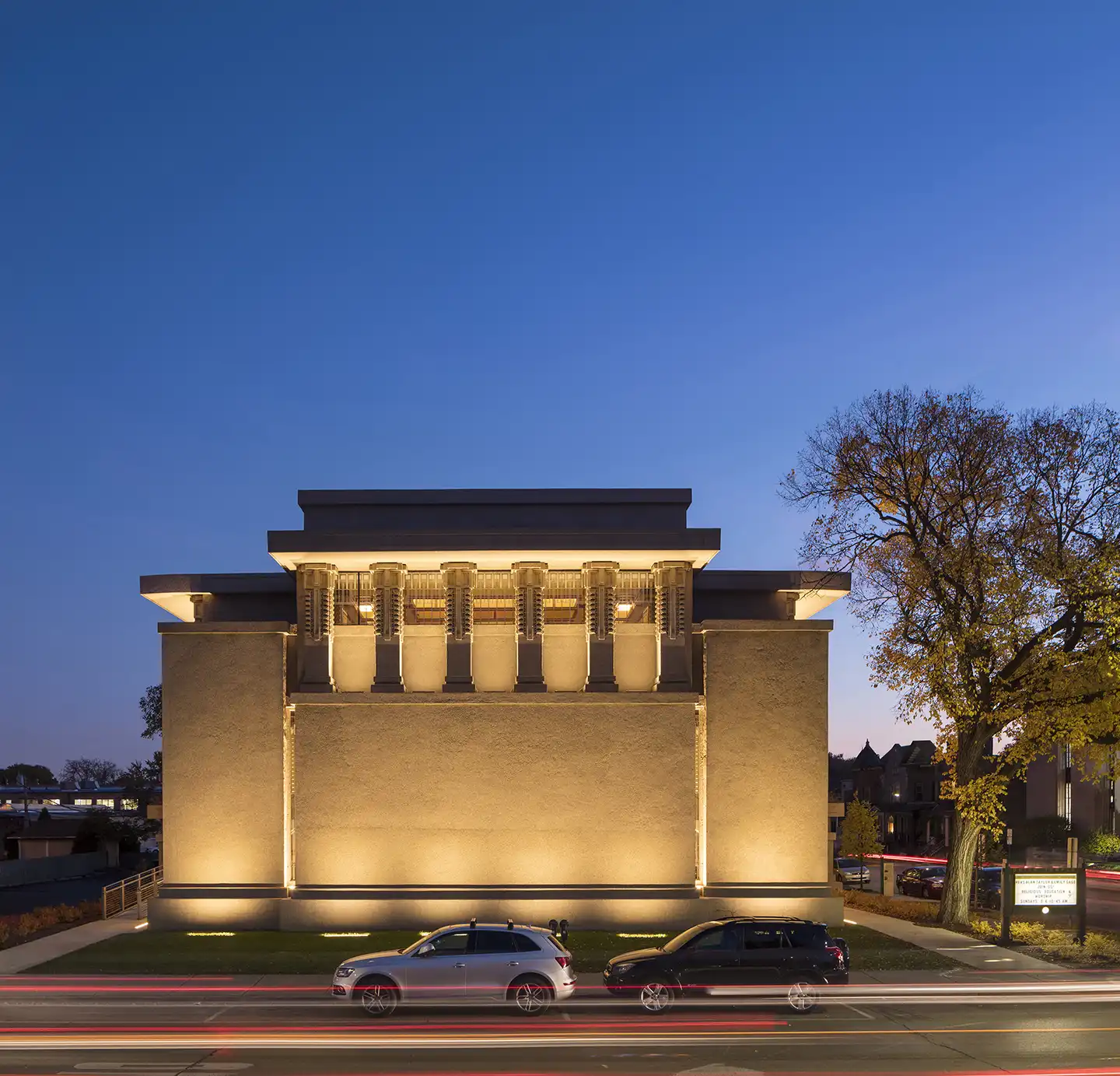
Location: Oak Park, Illinois, USA
Year: 1908
Unity Temple, an icon of modern architecture and an international treasure is one of the first significant public buildings designed by Frank Lloyd Wright. Designed as a religious structure for the Unitarian Universalist congregation, the temple presents a radical alternative to traditional church architecture. Reflecting the Prairie style, the building was constructed on a small, narrow site along a busy main street with a limited budget. As a result, Wright made an innovative and bold choice of materials, opting for poured concrete. For Wright, concrete was not only a cost-effective solution but also an aesthetic and structural means of expression. In keeping with the idea of a "temple for humans," Wright designed the church in harmony with his philosophy of organic architecture by leaving the façade unadorned with brick or stone. To reduce the noise from the street-level windows, Wright eliminated the windows at the street level and instead used stained-glass skylights and clerestory windows.
The structure, which consists of two separate, high, bright spaces, the Unity Temple for worship and the Unity House for the congregation’s social gatherings, is connected by a low central vestibule. Visitors pass through low, dark passages, referred to as "the monastery," before entering the open, brightly lit sacred space. The temple’s perfect square plan creates a sense of unity and allows 400 members of the congregation to sit just 40 feet away from the pulpit. Surrounded on four sides by sunken arcades, the auditorium floor gives visitors the impression of floating, giving the space both an intimate and spiritual feel. The heart and foundation of the building, the sanctuary, is both majestic and intimate. Its elegant articulation and warm colors contrast boldly with the gray concrete exterior. At the top of the temple, a continuous band of leaded glass windows encircles the flat, gridded ceiling, making the upper part of the space appear bright and transparent.
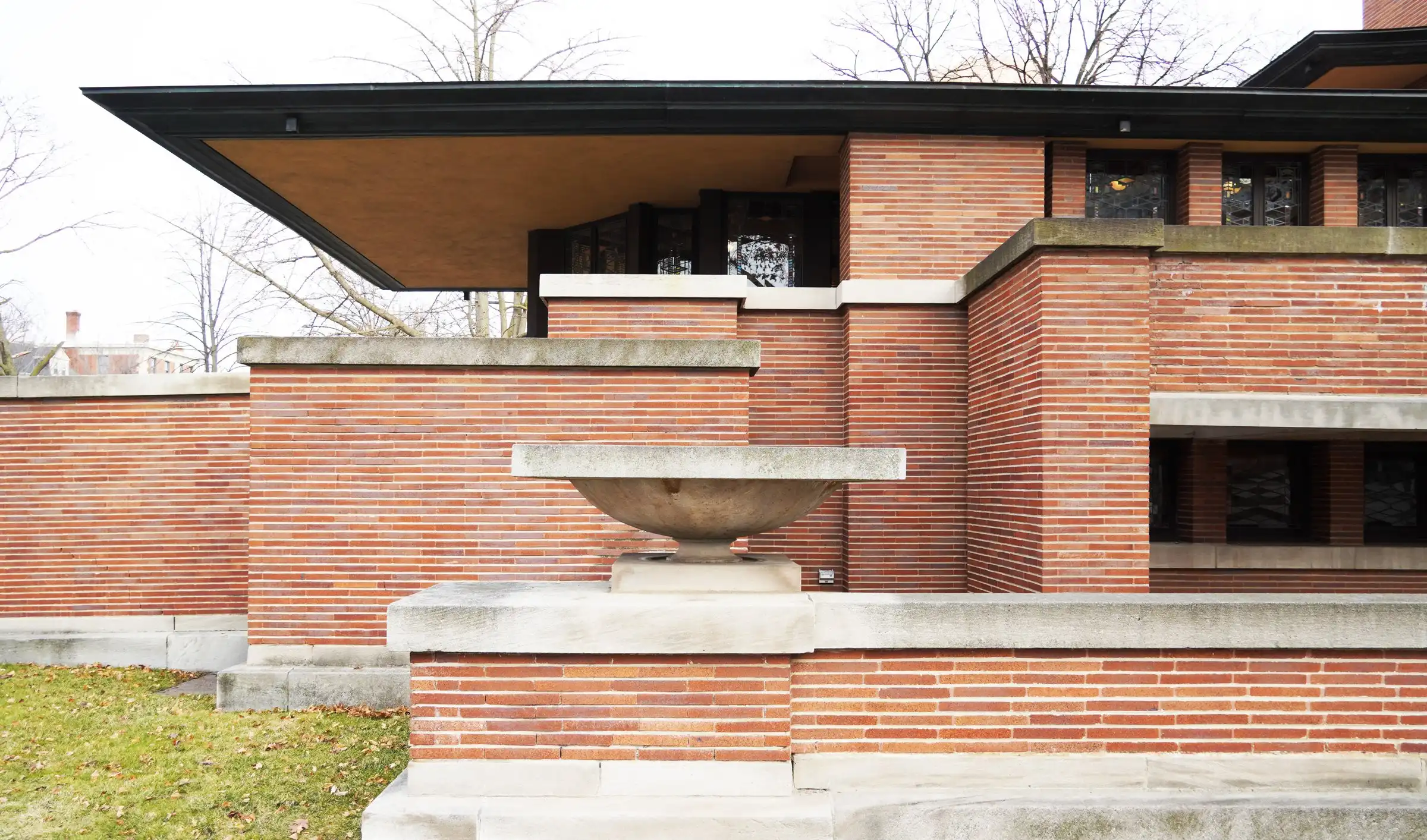
Location: Chicago, Illinois, USA
Year: 1910
The Frederic C. Robie House, a pivotal moment in American residential architecture, is one of the most iconic examples of Frank Lloyd Wright's Prairie School style. Designed for Frederick C. Robie, the house is conceived as a holistic entity, with every element—space, structure, interior and exterior, furniture, decoration, and architecture—connected. The 840 m² horizontal house consists of two large rectangles that appear to slide next to each other. With its wide overhangs and flat roof, the Robie House harmonizes with nature, and the fireplace, positioned at the heart of the home, serves as the central organizing element of the space. Instead of the typical labyrinth of rooms, the house has a light-filled open plan, with a 20-foot cantilevered roof that shades the strips of art glass windows below, creating privacy while seamlessly connecting the interior and exterior. The horizontality of the Robie House, composed of bands of brick and limestone, is reinforced at every level of the design, from the iconic roofline to the bricks and mortar of the building.
A series of exterior construction walls extending from the base of the house create open-air terraces and balconies on the upper floors, giving the house the appearance of sitting atop a large pedestal or base. The southwest portion of the first floor (called the grand ship) contains two large entertaining areas, a billiards room for the adults and a playroom for the children, as well as the main living areas of the living room and dining room. The northeast portion of the house, known as the "small ship," contains more functional areas, including a low-ceilinged entry hall, stairs leading to the upper floor, a half bath, a laundry room, a workshop, and a three-car garage.
On the second floor, to the right and left of the hallway, are the family room and dining room. These spaces, which are organized around a central fireplace and form the main areas of the house, are covered by a series of glass doors that allow plenty of light to enter. These stained glass windows, specially designed by Wright, filter natural light while providing privacy. The third floor, referred to as the "mobile" level, contains private bedrooms. The ceilings on the upper floor are vaulted to maximize ceiling height. A central chimney mass containing four fireplaces rises from the center of the main staircase house.
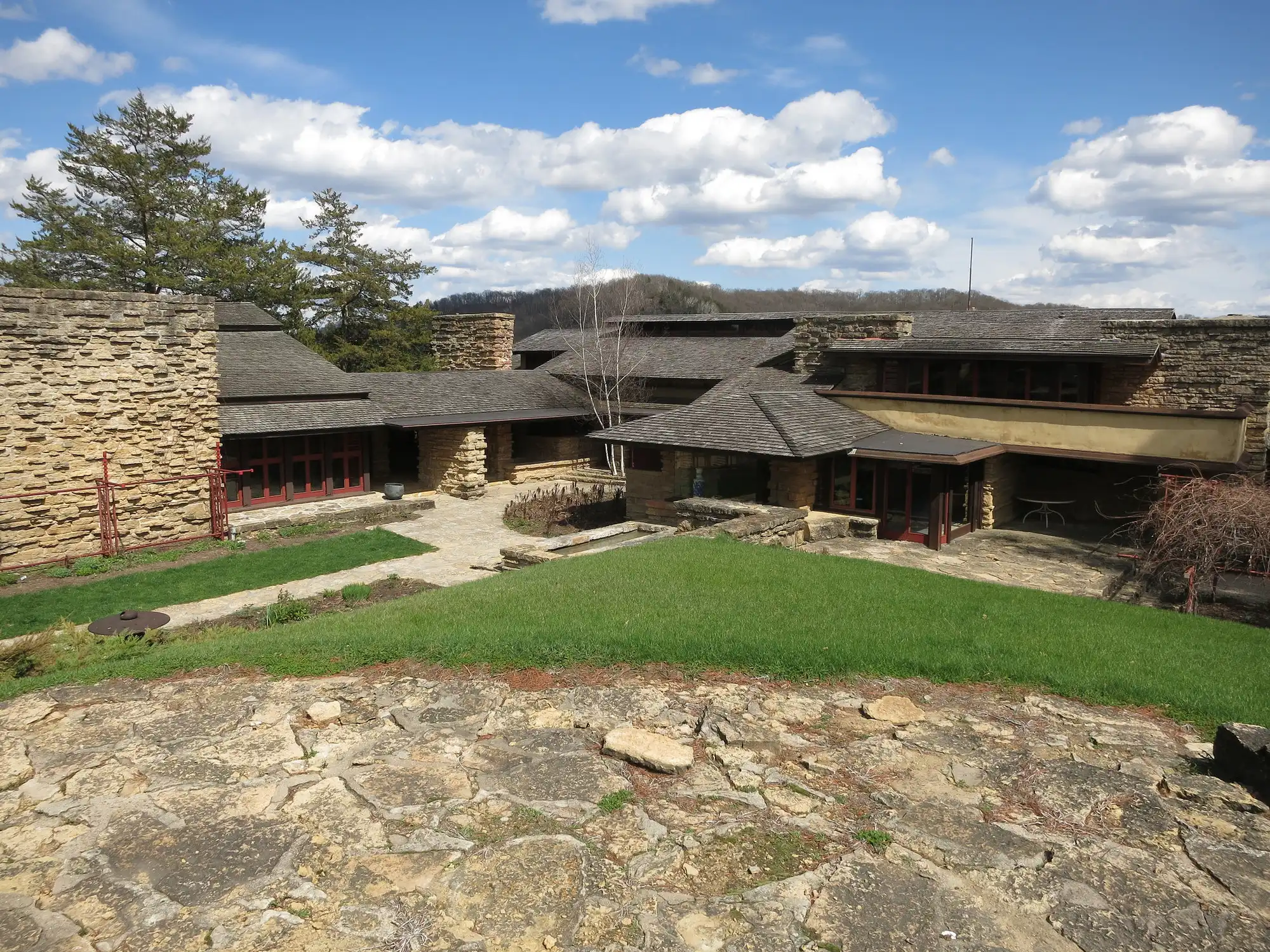
Location: Wisconsin, USA
Year: 1911
Reconstruction: 1914 / 1925 (after fire)
Frank Lloyd Wright's Taliesin House, which served as both his home and studio and the architecture school where he taught his students, is a living expression of his way of life and architectural philosophy. Directly reflecting his principles of organic architecture, the house is placed on the slope of the hill in harmony with the natural topography of the site. Local materials were used to reflect the vastness of the Wisconsin landscape, with the walls constructed from yellow limestone quarried from nearby quarries and mixed with river sand.
Using redwood molding, the flat surfaces of the stones were made to face outward, and the space between the stones was combined with a concrete mixture that formed the larger stone walls and structural elements of the house. Wright also employed natural redwood lumber for the roof structure and some sections of the house and the studio's facade. For the interior walls, the plaster was mixed with Sienna, providing a golden tone reflecting the pastoral setting. Taliesin House, with its cantilevered roofs and large windows, was built with an open floor plan, embodying the low, wide, and comfortable layout that Wright described.
After severe fires in 1914 and 1925, the house was rebuilt by Wright and expanded over time, with buildings serving various functions such as a studio, architecture school, and self-sufficient farm. Wright used the house as a sort of laboratory, rethinking its designs and continuously rebuilding sections of the house with the help of his apprentices. In the following years, Wright added a larger dining room, a music pavilion, and a cabaret theater to the house. The cabaret theater served a dual purpose: while it could be transformed for guests' entertainment, it also functioned as a formal dining area for special guests. After Wright's death in 1959, the ownership of Taliesin and Taliesin West was transferred to the foundation Wright established in 1940 to preserve his legacy.
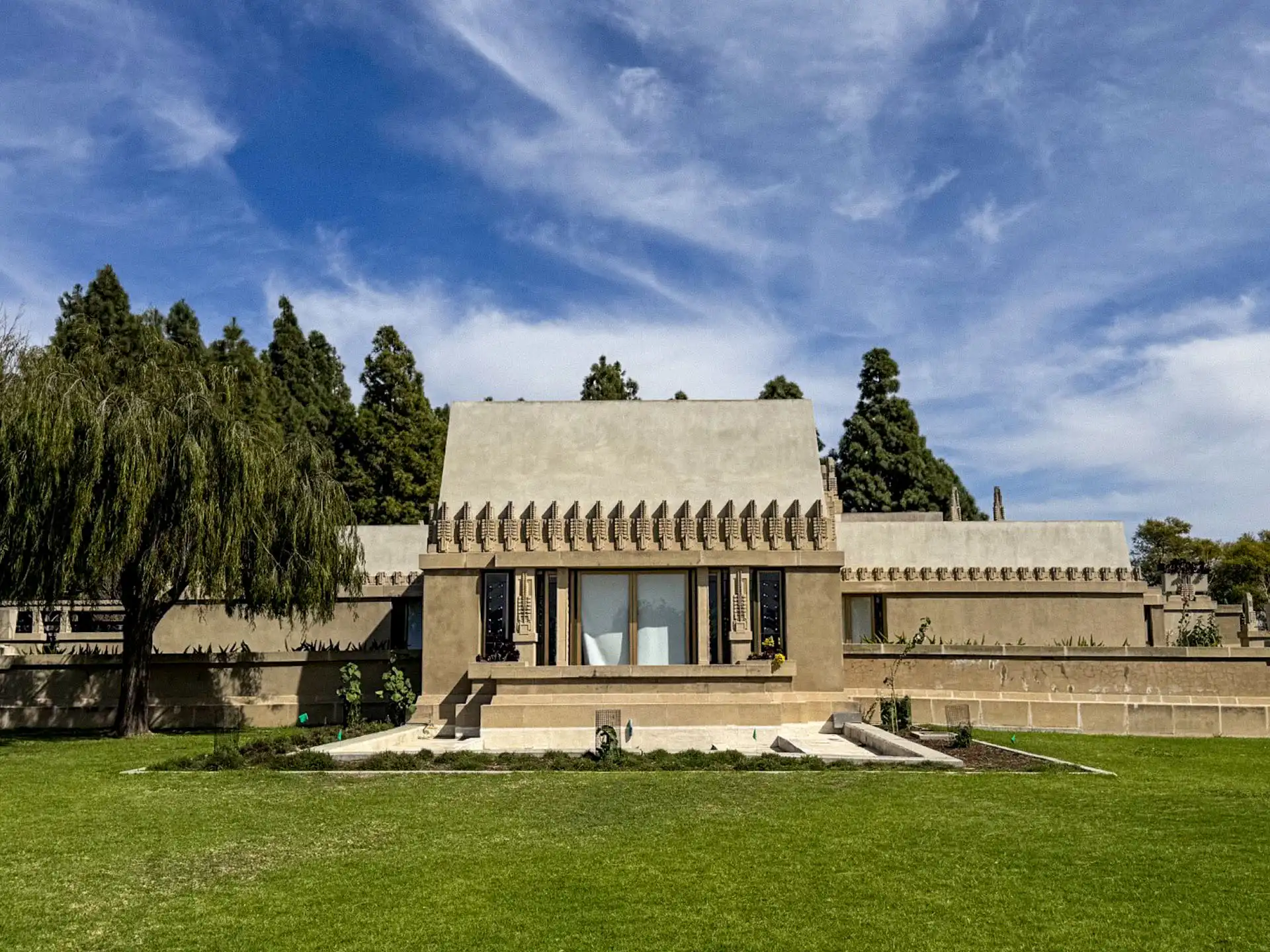
Location: Los Angeles, California, USA
Year: 1921
One of Frank Lloyd Wright’s first projects in California, the Hollyhock House is an early example of Mayan Revival architecture. Described as California Romanza, the Hollyhock House combines the Prairie style of earlier decades with the textile block structures of the 1920s. Built for Aline Barnsdall, heiress to one of the largest independent oil producers in the United States, the house was initially commissioned as an avant-garde theater and cultural complex, but due to financial and artistic differences, it was completed as a residence and two apartments only. In response to Barnsdall's request for "half house, half garden," the house is organized around a central courtyard.
The interior and exterior spaces of the Hollyhock House are connected by numerous terraces, colonnades, and pergolas. A series of rooftop terraces take advantage of the mild climate, offering spectacular views of the Los Angeles basin and the Hollywood Hills. The house has a U-shaped plan with 17 rooms and 7 bathrooms, with the main axis running through the living room, around which the other living spaces are organized. The large stone fireplace at the center of the living room connects to the courtyard pool through a water channel, reflecting the balance between fire and water, symbolizing the harmony of elements in the architecture.
Constructed of reinforced concrete and supported by open courtyards and water features to suit the California climate, Hollyhock House features stylized versions of Barnsdall's favorite flower, the hollyhock. Hollyhocks appear in the form of roof finials, furniture, stained-glass windows, and decorative bands of poured concrete on the exterior of the building. Toward the end of the project, disagreements between Barnsdall and Wright led to Wright's departure, and the project was completed by Rudolf Schindler. In 1927, Barnsdall donated the house and 11 acres (4.5 ha) of land surrounding it to the City of Los Angeles for use as a public park in memory of his father. Over the years, the Hollyhock House fell into disrepair, but it was restored in the early 2000s by Project Restore and reopened to the public in 2015. Today, the Hollyhock House is part of the Barnsdall Art Park Foundation, and the park is used for art classes, studio workspaces, a gallery, and a theater.
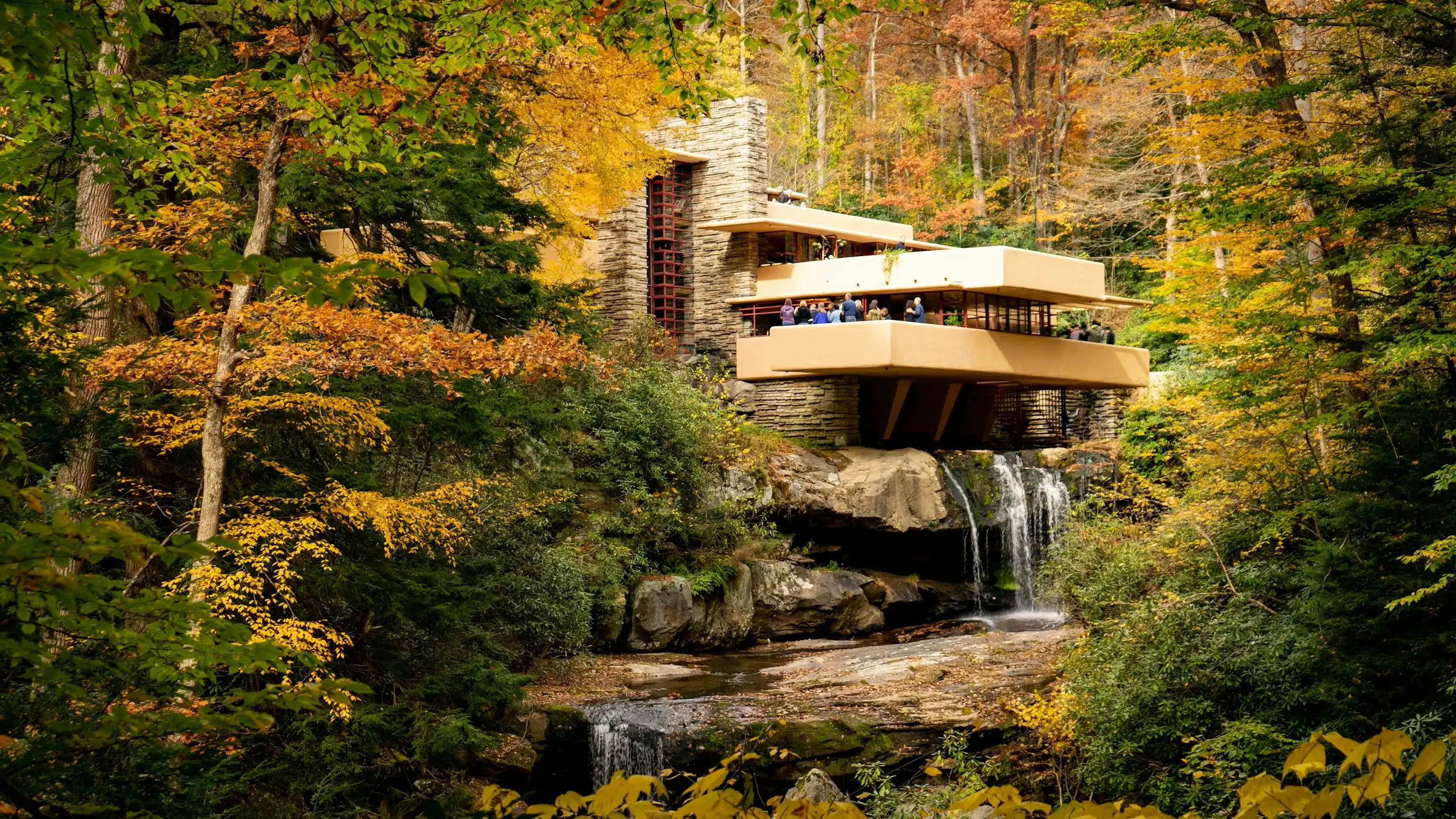
Location: Pennsylvania, USA
Year: 1934-1937
One of Frank Lloyd Wright's most remarkable works and one of the most important residential projects in the world is the Fallingwater House. Positioned on the Bear Run waterfall, passing through rocky terrain, it is possible to see all the features of organic architecture that Wright advocated. Fallingwater House, which redefines the relationship between humans, architecture, and nature, is a weekend house built for Mr. Edgar Kaufmann, his wife, and their son. In response to a dream of a house across from the waterfall, Wright incorporated his admiration for Japanese architecture into the design, integrating the house with the waterfall. Preferring horizontal architecture over vertical design, Wright avoided extending volumes vertically, instead opting to expand horizontally. The structure, which grew according to functions, gained an asymmetrical identity.
The concrete cantilevered floors extend outward, and the exterior facade of the building is made of brick. The terraces and floor slabs are left with a smooth and raw appearance, emphasizing the strong relationship the structure has with its horizontal axis. Wright maintained a strong connection between the building and the landscape, using the rocky foundations of the site almost as the building’s base. Advocating simplicity and free plan use, the architect did not divide the large space he created into rooms with walls, leaving it open and free, providing ease of use. While the ground floor of the two-story house has a large entrance hall, a small storage room, and a large living room, the second floor has two bedrooms, two bathrooms, and an office. All the rooms are oriented toward the house's natural surroundings, and the steps in the living room lead directly to the water below.
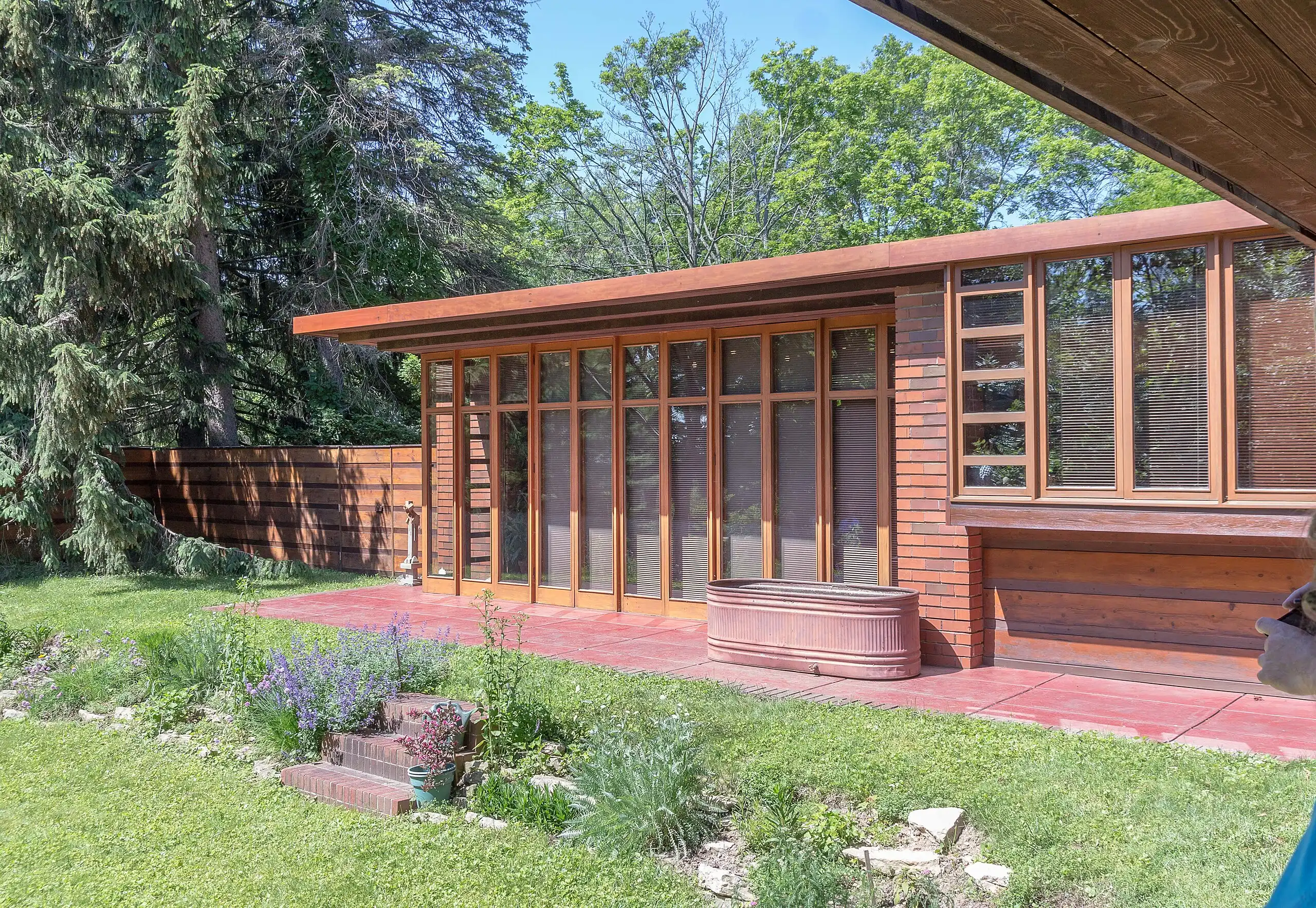
Location: Wisconsin, USA
Year: 1937
The Herbert and Katherine Jacobs House, the first example of the Usonian House concept developed by Frank Lloyd Wright, is a concrete representation of the architect’s vision for affordable yet philosophically deep residential architecture for the middle class. Built for Herbert and Katherine Jacobs, the house was built on a budget of $5,000. Directly connected to the soil without being obstructed by a foundation, front porch, projecting chimney, or distracting shrubbery, the house’s glass curtain walls further connect natural materials such as wood and brick to the surroundings.
The open floor plan of the Jacob I House is based on an orthogonal grid of approximately 600x1200 mm modules and has an L-shaped plan with a total construction area of 144 m². The core of the simple yet functional plan scheme is a small basement cellar with two small boilers next to the laundry room on the basement floor. Just above the cellar is a kitchen that opens to the dining room and an adjacent bathroom, while the fireplace is located in the middle of the wall separating the kitchen from the living room. Another entrance from the garage leads to a corridor that connects to the bedrooms and dining room. At the end of the living room is a library, and across from it is a perfectly integrated glass wall that opens up to a terrace and garden. Wright designed not only the house but also the furniture inside, including the dining table, chairs, and a tiled bench beneath the window that overlooks the garden.
The wood ceilings in the rooms are made from the same sandwich construction as the wood exterior walls. The horizontal division of the wood walls is achieved by alternating light pine boards with dark beams made of sequoia. The wooden walls are only 6 centimeters thick. The primary load-bearing function is provided by red brick masonry columns. The house’s low-slope, overhanging roof carries Wright’s iconic horizontal aesthetic. Although approximately 140 Usonian houses followed the Jacobs I house, this house is the most faithful representative of Wright's prototype Usonian house concept with its simplicity and purity of proportion.
In 1983, the house underwent significant renovations, with the goal of restoring it to its original state, as it was included in the American Institute of Architects' list of the 20 most important family homes of the 20th century. The layers of asphalt on the flat roof were removed and replaced with a rubber membrane. Significant changes were also made to the windows in the living and dining rooms. The concrete slab floor in the living room was insulated, and the floor heating system was replaced with a more efficient system using polyurethane pipes.
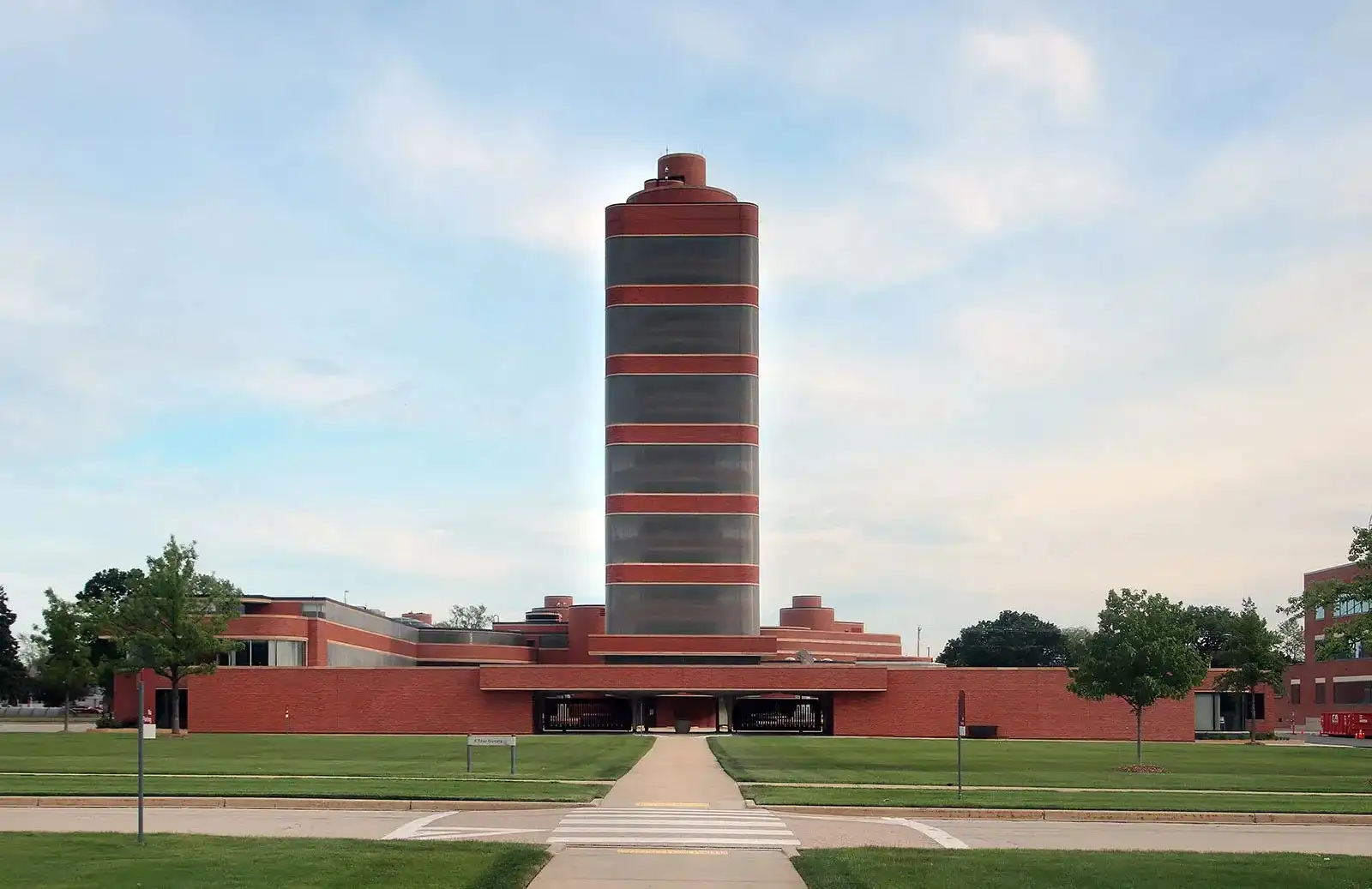
Location: Racine, Wisconsin, USA
Year: 1939
Johnson Wax Headquarters, built by Frank Lloyd Wright as the headquarters of the Johnson Wax Company, is one of the intersections of modernism and organic architecture. This project marked Wright’s exploration of the potential of architecture in industrial design. One of the most striking features of the headquarters is the use of dendriform columns, which resemble tree-like forms. These long, slender, mushroom-shaped columns, with a 9-inch diameter at the base, rise 30 feet and culminate at the ceiling with large, 18½-foot-wide, circular concrete lily pads. The circular concrete lily pads are woven together with a Pyrex glass tube membrane, allowing a large amount of diffused light to enter the interior of the building. Large work areas illuminated with indirect light and minimal glare have become spaces conducive to creativity.
The Johnson Wax Headquarters is characterized by soft curves and straight lines, with its exterior walls being non-load bearing and constructed from red brick. The building utilizes red Casto sandstone and cold-rolled, woven concrete for reinforcement, with more than 200 different brick shapes designed for the project. The white stone floor contrasts strikingly with the dendriform columns, while the furniture designed by Wright and manufactured by Steelcase completes the design of the building. The entrance of the building is located inside the structure, designed as a sealed environment illuminated from above.
The largest space in the building, the Great Study, is defined by a series of white dendriform columns forming a ceiling with skylights made of Pyrex glass tubes filling the spaces between them. The room is illuminated by a clerestory effect created by the glass tubes passing above and connecting with the skylights. The Great Workroom has no interior walls and features delicate dendriform columns that reach up to the circular lily pad tips forming the ceiling. The roof of the building, with its innovative parabolic and capsule shapes, maximizes the natural light entering the interior spaces and reinforces the building's rising organic form.
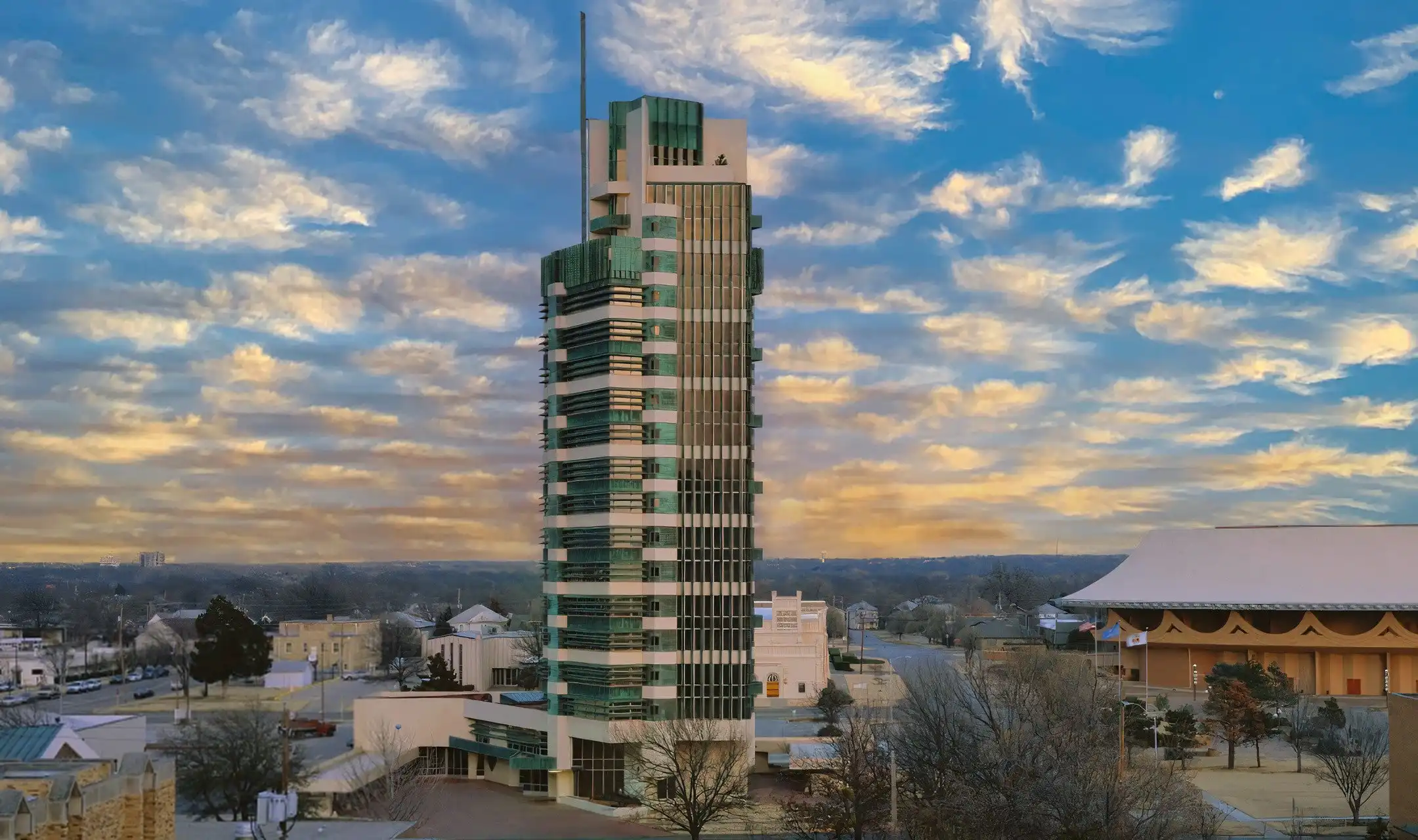
Location: Oklahoma, USA
Year: 1956
The Horald C. Price Sr. Tower, also known as the Price Tower, is the only skyscraper built by Frank Lloyd Wright and is an important work for understanding his approach to vertical architecture. With a total of 19 floors and a height of 67 meters, this skyscraper is not the tallest building in the city and was not intended to compete with other high-rise buildings. The strengths of the Price Tower lie primarily in its form and interesting details. It is a smaller version of Wright’s earlier but unbuilt project, the massive skyscraper called The Illinois. As such, the building serves as a prototype in which Wright tested his ideas for vertical urban living. Built with the concept of a tall tree plucked from a forest planted in the Oklahoma prairie, the Price Tower’s core is the elevator shafts arranged in the shape of a four-armed windmill.
The floors project outward from this core in a cantilevered fashion, much like the trunk and branches of a tree, giving the building a sense of lightness. Freed from their load-bearing function, the exterior walls become decorative screens adorned with patinated copper panels and gold-colored glass. The metal panels take on different shapes and arrangements, adding more variety to the façade. The building’s vertical lines, which climb upwards with razor-shaped panels and long rows of windows arranged horizontally and then separated by strips of ornate copper tiles, contrast sharply with the Fallingwater House designed by Wright.
Price Tower houses standard office spaces, mezzanine apartments, and a large lobby located in a lower concrete block. The penthouse was designed for the building’s owner. The skyscraper has asymmetrical floor plans, with different office and residential layouts on each floor. The interiors have floors made of painted concrete in Cherokee Red, a color favored by the architect, which harmonizes beautifully with the light creamy concrete of the walls. The triangular lamps and the angular spiral of the skylight above the lobby are also Wright's designs. Purchased by Phillips Petroleum in 1981, the Price Tower Art Center now includes a museum, hotel, and bar. The Price Tower Inn occupies seven of the upper floors of Wright's skyscraper.
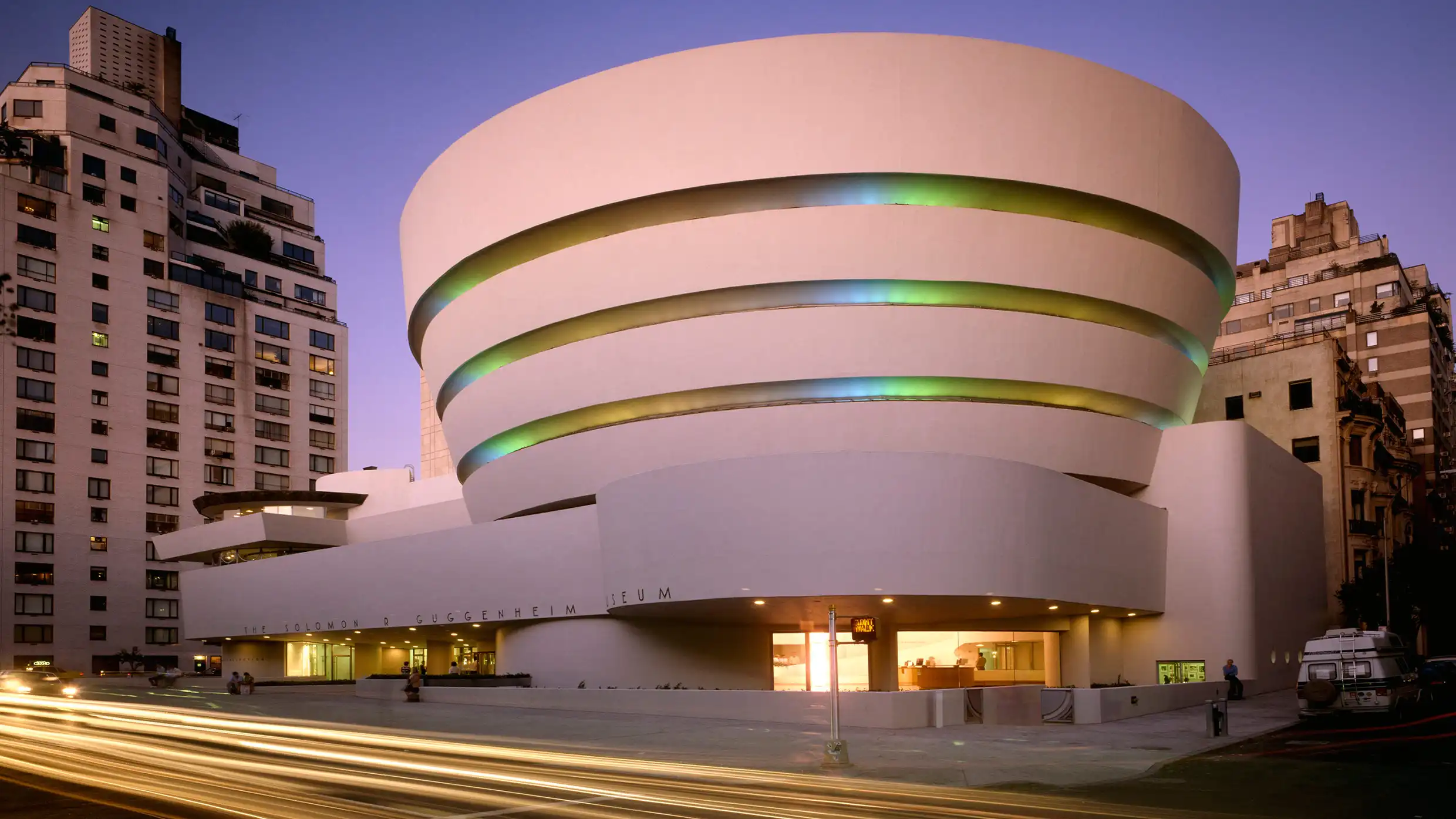
Location: New York, USA
Year: 1959
The Solomon R. Guggenheim Museum, a world-famous art museum located in New York and home to the most important works of modern art, is a remarkable structure designed by Frank Lloyd Wright. The design process began in 1943, and the museum opened six months after Wright’s death, making it one of the longest-running projects of his career. Wright created a language completely different from the rectangular, rigid architecture often seen in Manhattan and added a spiral ramp to the museum where visitors can experience art in a continuous flow.
With its organic and curvilinear architecture, the Guggenheim leaves a strong impression on the streets of Manhattan. Its exterior is a white cylinder of reinforced concrete that spirals upward toward the sky. The rotating structure, which developed from Wright's idea of a "single large space on a continuous floor," creates an inspiring atmosphere inside and outside the building. Visitors are welcomed by an atrium topped with a 28-meter-high glass dome. The ramp, which rises alongside the gallery space over six floors, provides a fluid and continuous connection between levels, allowing guests to view artworks along the walls as they ascend.
The Solomon R. Guggenheim Museum, which can be described as an architectural masterpiece, has some flaws in terms of functionality. The curved walls are often seen as impractical for displaying art, and 21 artists protested the design before the museum’s completion. In addition, the idea that the magnificence of the structure overshadowed the works on display and defeated its purpose was also among the criticisms the museum received. Despite the criticism, it can still be said that this museum designed by Wright provided a spatial freedom specific to his style. In 1992, Gwathmey Siegel & Associates Architects designed an extension next to the museum, staying faithful to Wright’s original vision. The annex, which has straighter walls for the display of the works of art, is a 10-story limestone tower.
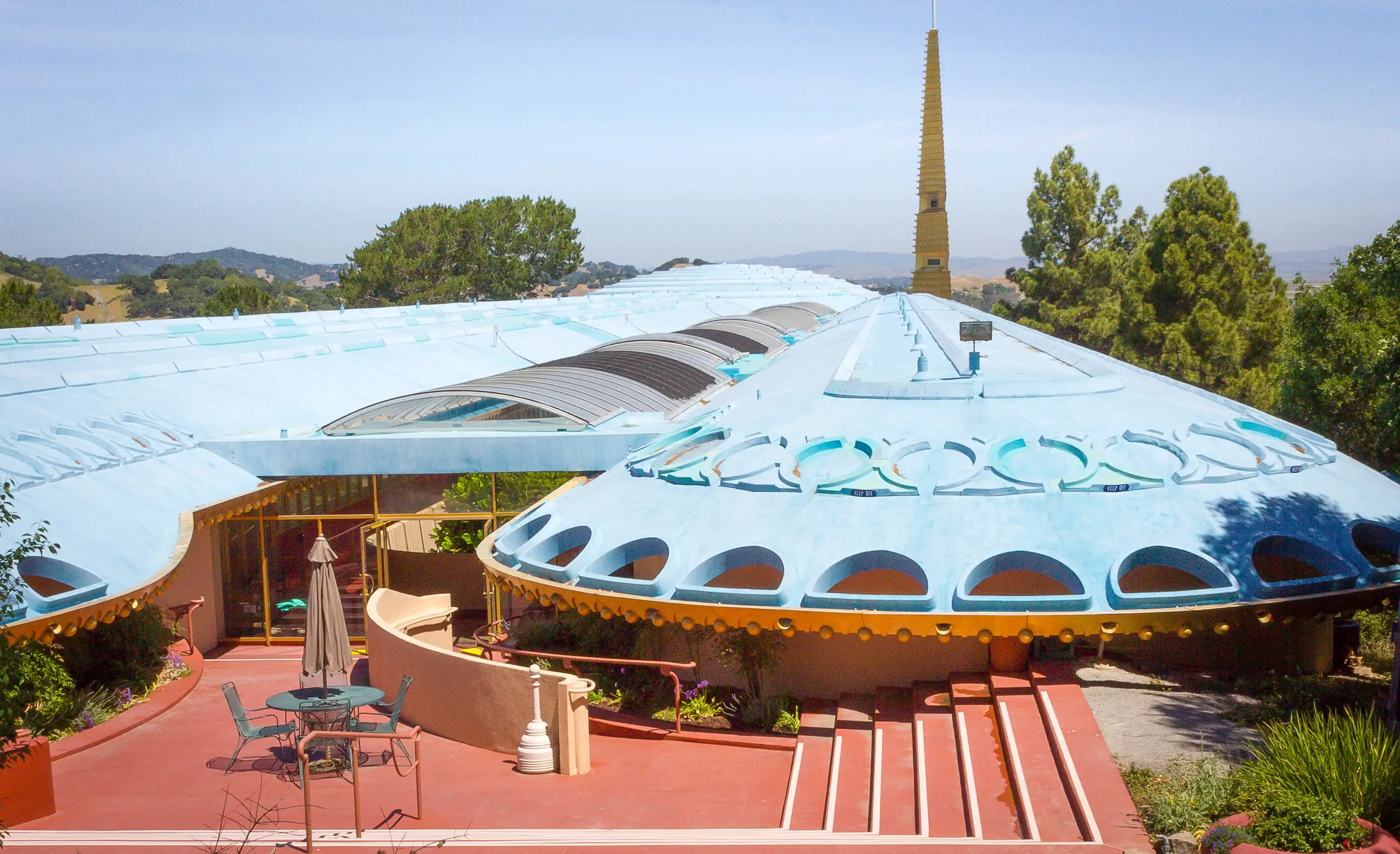
Location: California, USA
Year: 1962
The Marin County Civic Center, a building complex where Frank Lloyd Wright realized his ideal of harmony with nature on the scale of a public structure, was the architect's last commission and his largest public project. Wright was selected for the project in 1957, and after his death, the work was continued by his protégé, Aaron Green, and his son-in-law, William Wesley Peters. The Marin County Civic Center, which functions not only as a government building but also as a cultural center, courthouse, library, and public space, is situated along a two-hill valley and has a linear building form that extends in harmony with nature.
The complex consists of two main sections, the Courthouse, and the Administrative Offices, and these two structures are connected to each other by elegant domes, arches, and long corridors. The three-story, 180-meter Administration Building, located on the lower level, is connected to the four-story, 270-meter Justice Building by a 24-meter-diameter rotunda at a 120-degree angle. Positioned on the central hill, the rotunda houses the county library and a central cafeteria. The Courthouse occupies a small valley that arches twice over an access road and a parking area, while the Administration Building occupies a smaller valley. Both structures are entered through arches on their lower floors.
The long primary façades are marked by shallow, non-structural arches that diminish in height on each floor. The metal-framed arches with stucco appliques overlap slightly on the lower floor. The building wings are arranged asymmetrically on either side of the central gallery in a barrel vault. Entry points are not marked by traditional doors but by vertically ribbed, golden anodized metal grilles with rounded tops and bottoms. The eaves are decorated with an arched cornice with small gold balls at each arch, a pattern repeated in the atrium. The Civic Center’s bright blue roof features arched cutouts and raised circular patterns for added ornamentation.
The Marin Center, an application of Usonian and organic architectural principles to public buildings, epitomizes architecture for the public. With his belief that government and public function could be fulfilled through artistic and humane spaces, Frank Lloyd Wright created an architecture for a democratic society that was accessible, open, and inviting, and the Marin County Civic Center became one of the most remarkable public buildings of the 20th century.
You must be logged in to comment.