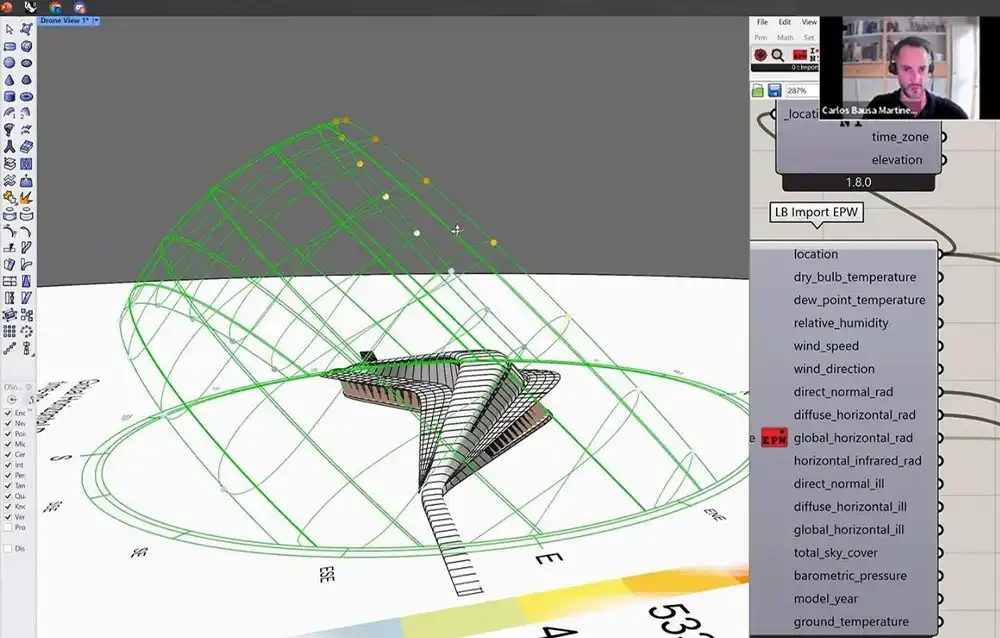
In an era defined by climate change and rapid urbanization, sustainability has become a core element for contemporary architectural design practices.
Architects and designers are now responsible for implementing sustainable design methodologies while designing architecture, optimizing material use and energy consumption, as well as thinking about minimizing environmental impact.
To achieve sustainable goals in design, design software has been applying advanced tool features for architects and designers to use, such tool features include simulating energy performances, analyzing daylight and ventilation in relation to buildings.
The role of architectural software has shifted to enable these advanced tools, empowering architects and designers to implement ecologically responsible design outputs.
Below are some notable architectural software tools for developing sustainable design workflows.
Autodesk Revit, a widely used BIM (Building Information Modeling) software that enables architects to achieve quality coordination between 3D modeling, structural, and MEP layouts.
What pushes Revit’s sustainable capabilities is its integration with Autodesk Insight as well as Green Building Studio, two tools that are specifically structured for performance-based design and energy analysis.
Insight is a cloud-based analysis platform that enables architects and designers to run carbon analysis methods directly within Revit’s interface, through flexible dashboards.
Insight helps to test HVAC performance, heating and cooling loads, and suitable building orientation, so it allows architects and designers to make such data-driven applications during the design stages, ensuring that sustainable goals are taken into consideration.
Autodesk Green Building Studio is also a cloud-based platform that offers building performance simulations, allowing architects and designers to test sustainable performance with different design configurations, as Green Building Studio also supports LEED certification workflows by producing necessary documentation.
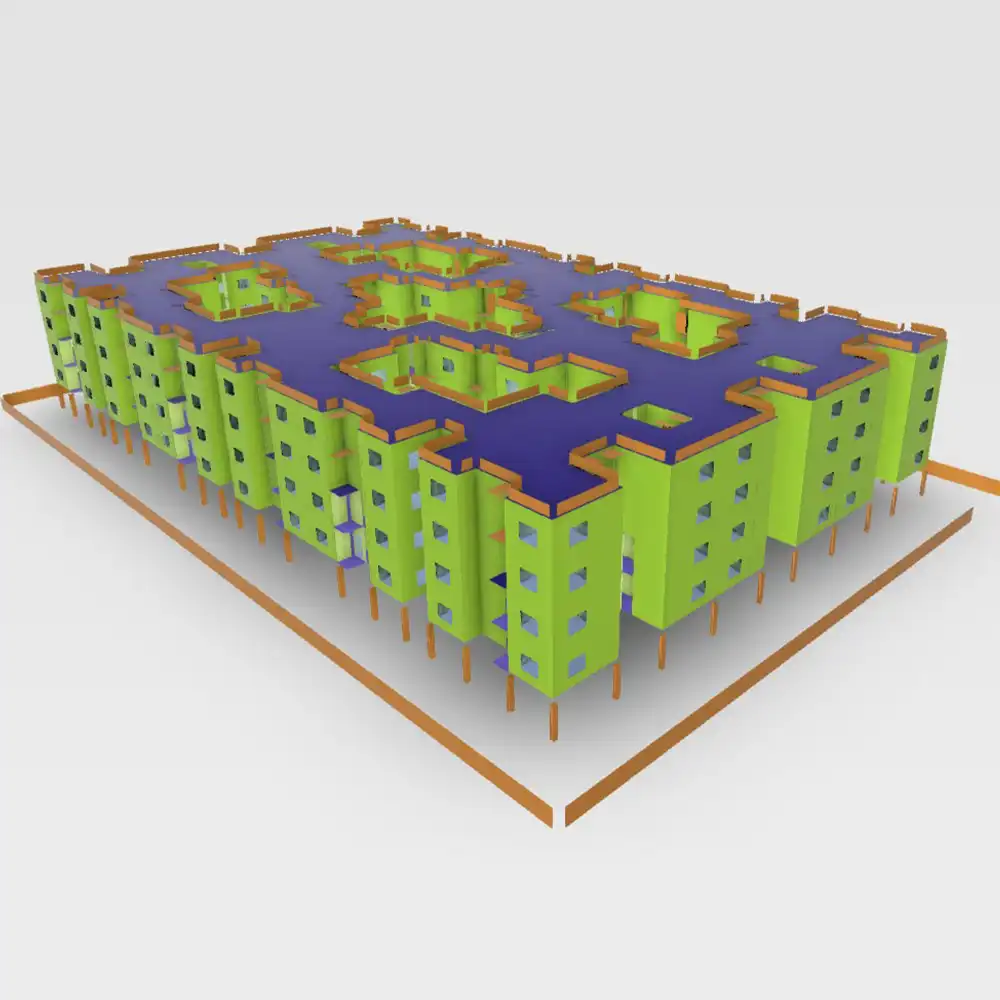
SketchUP, known for its fast and user-friendly 3D modeling capabilities, becomes a strong tool for approaching sustainable design workflows when paired with Sefaira, they both equip architects and designers with workflows that attach energy and daylight analysis with the conceptual design process.
Sefaira, a cloud-based building performance analysis plugin that works directly inside SketchUP, Sefaira enables real-time feedback of energy use and carbon emissions, runs thermal, daylight, and HVAC metrics, to help architects and designers optimize their designs in parallel with such sustainable criteria.
Sefaira delivers quick insights for users, this instant feedback framework helps architects and designers to test multiple iterations quickly, as Sefaira also supports LEED standards, making it a valuable tool for architects aiming to achieve sustainability-related certification requirements.
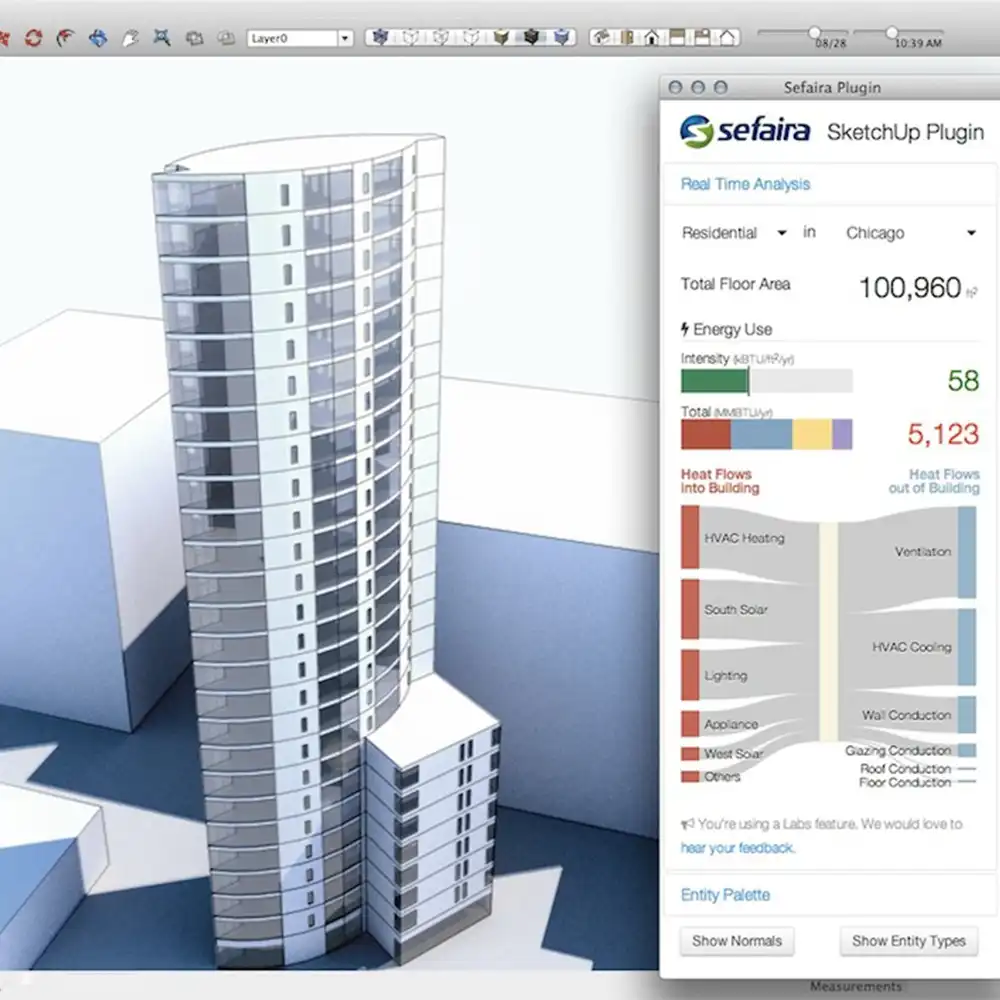
Rhino3D, stands out for its precision and flexibility in 3D modeling, producing complex architectural design forms, it becomes an especially powerful platform for sustainable design approaches when paired with relevant plugins, like ClimateStudio and Ladybug Tools, enabling high-performance building design processes.
ClimateStudio is a fast simulation tool used for daylight analysis, solar radiation, and thermal comfort analysis, built as a plugin tool for Rhino3D.
ClimateStudio allows architects and designers to test the environmental performance of their designs in real-time, using metrics that are aligned with global standards such as LEED, its intuitive interface makes it suitable for early-stage design optimization.
Ladybug Tools, which includes various tool features and methods inside its framework, integrates deeply with Grasshopper and offers customizable approaches for sustainability.
These tool features empower architects and designers to conduct and visualize energy simulation, climate analysis, airflow simulation.
The strong aspect of these environmental-related tools, combined with Rhino3D and Grasshopper, lies in the dynamic and parametric manipulation ability they offer for form development, as architects and designers can link environmental data with their geometry, pushing form-finding processes relative to site and climatic conditions, solar exposure, or thermal performance requirements.
Check out the PAACADEMY courses “Radical Net-Zero Buildings” & most recently “Parametric Synergy: Maya & Grasshopper for Sustainable Design” that both explore developing such complex, yet energy-efficient architectural design forms using Rhino3D, Grasshopper, and Ladybug Tools.

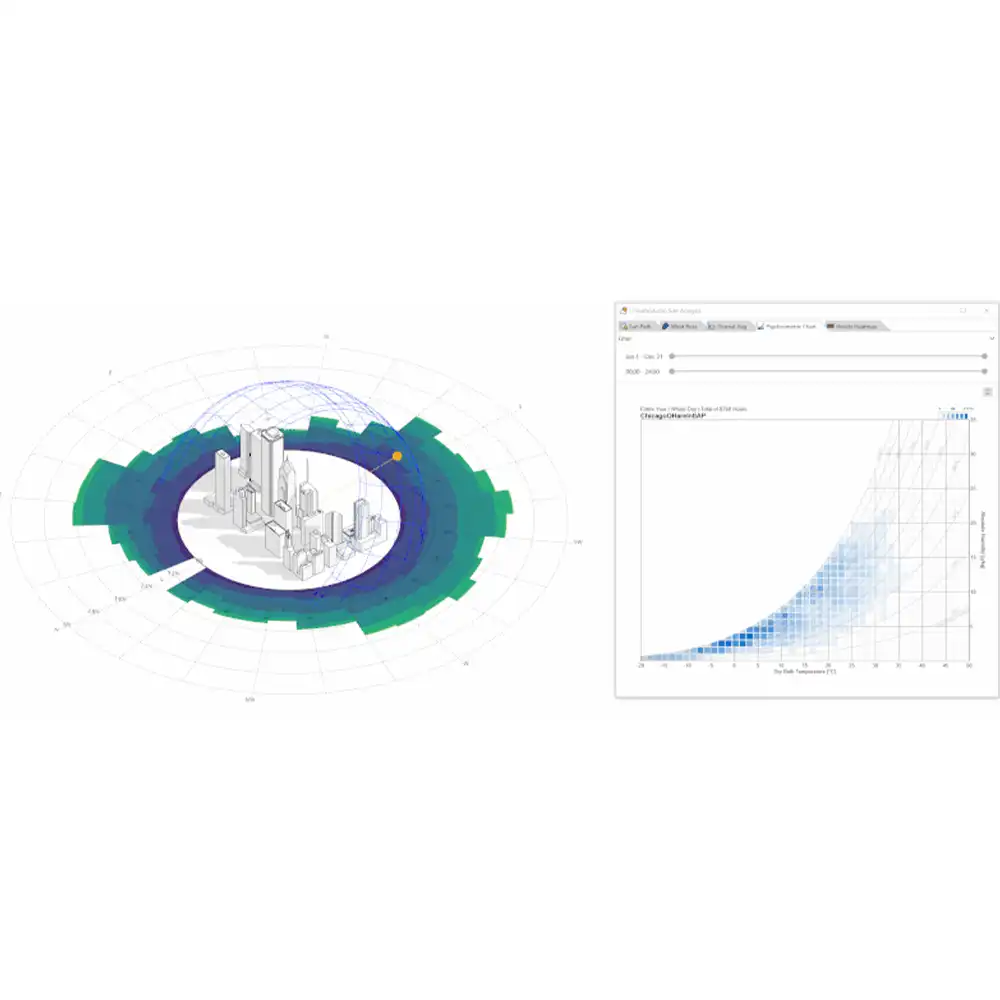
Archicad, is a powerful BIM (Building Information Modeling) platform that integrates architectural design, documentation, and collaboration in a unified workflow.
When Archicad is integrated with EcoDesigner STAR, the overall workflow becomes a robust solution for architects aiming to implement sustainability features in their designs.
EcoDesigner STAR is a toolset within Archicad that allows the application of an advanced energy simulation process as part of the BIM interface. Processes of energy efficiency, carbon footprint, and thermal performance are applicable tool features.
The tool uses dynamic simulation methods, which are set according to international standards such as ASRAE and ISO, architects and designers can iterate with orientation, materials, and HVAC strategies.
Archicad and EcoDesigner START workflows in parallel structures, a uniform, sustainable design workflow that combines precision modeling, BIM tools, and advanced energy simulation into a single framework.
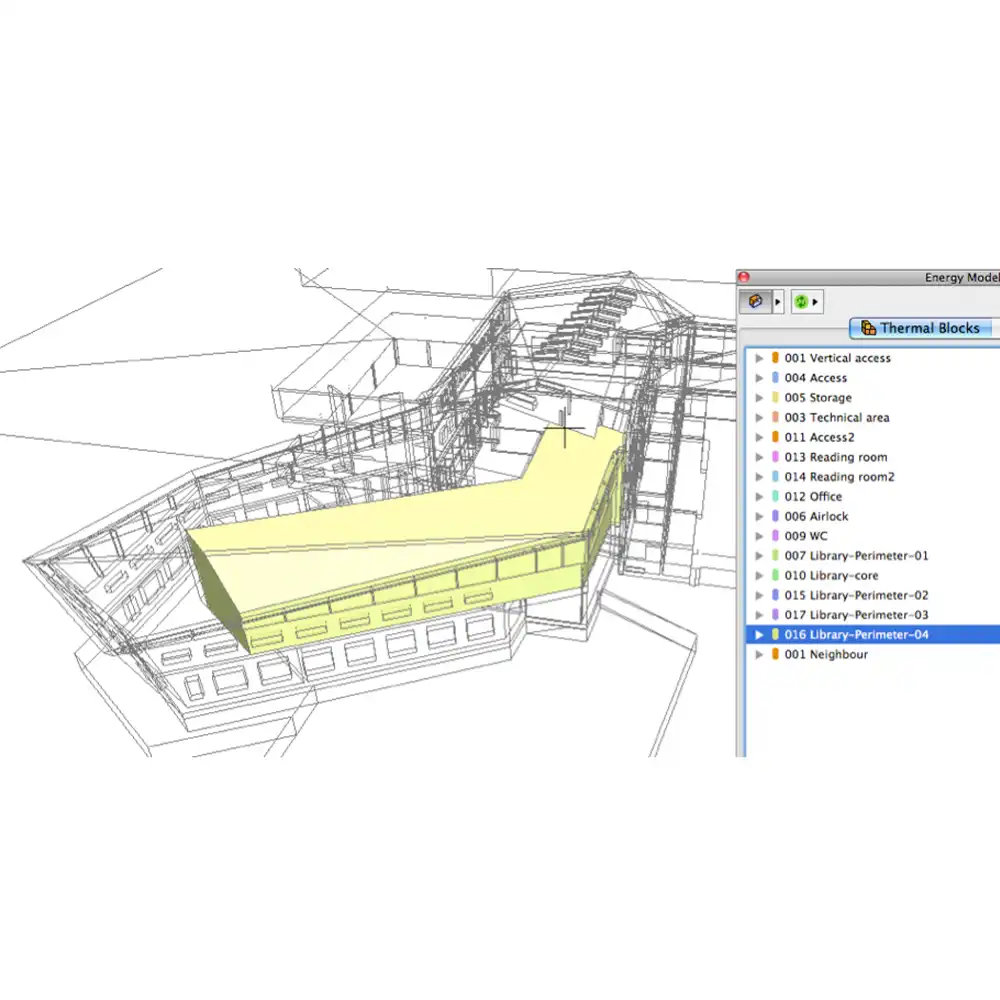
As the architectural industry continues to embrace sustainability approaches as a core priority within the design processes, software tools have also been developing in parallel.
Such tools aid architects and designers in evaluating energy performance, daylight access, thermal comfort, and other environmental-related issues, all set inside the design stage, thus, promoting more efficient and environmentally responsible architectural practice.
Leading architectural design tools such as Revit, Rhino3D & Grasshopper, Sketchup, Archicad, are no longer just for visualization and drafting purposes, they include intelligent frameworks that enable data-driven and performance-based architectural designs.
You must be logged in to comment.