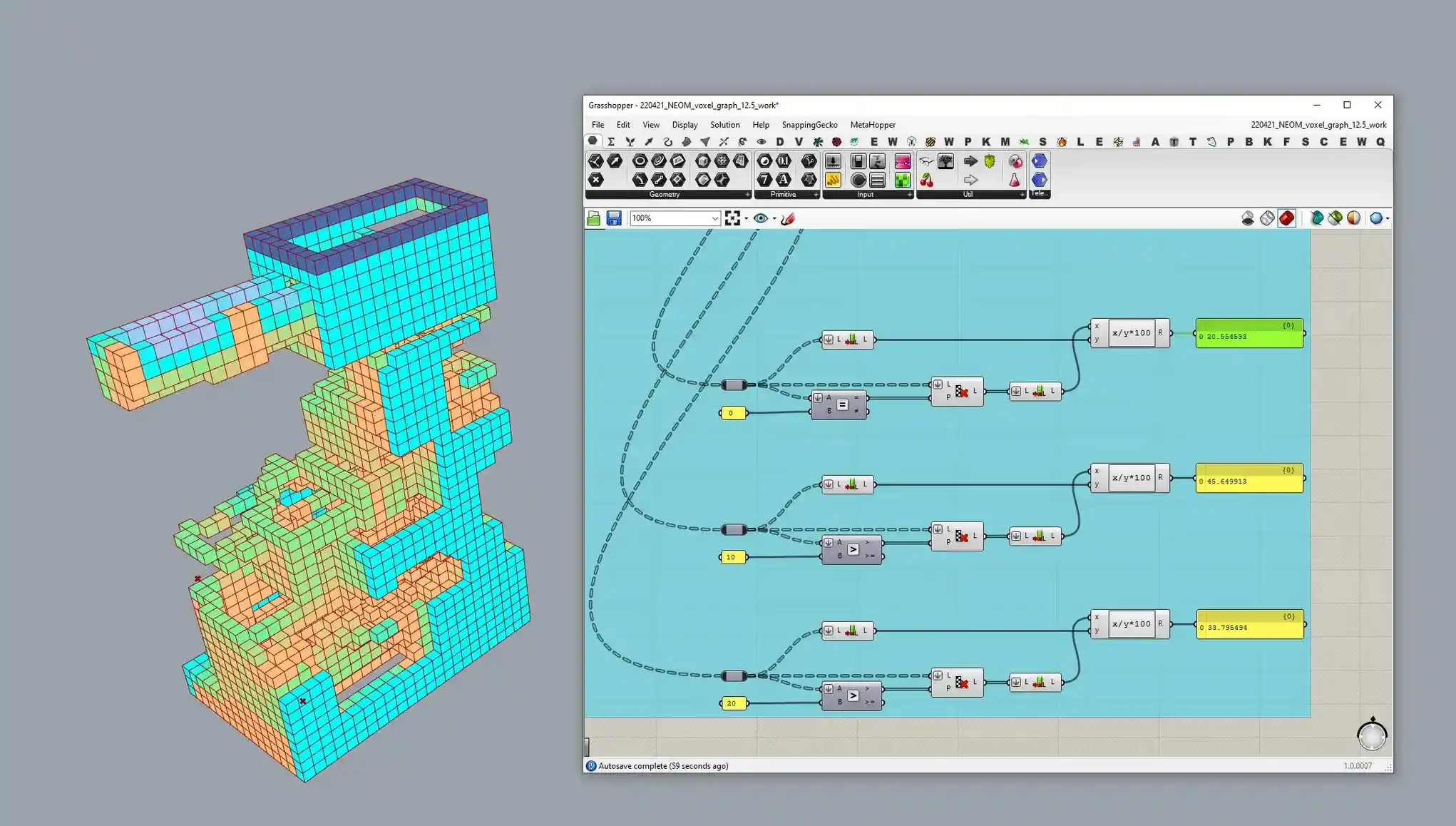
Computational design and Building Information Modeling (BIM) has significantly fortified the AEC (Architecture, Engineering, and Construction) industry in terms of design, documentation, and construction. Computational designers employ data-driven strategies to integrate specific design intelligence into project deliverables, and BIM complements novel design choices with information modeling and shared work environments. The two radically distinct processes in the industry have instilled extraordinary expectations from architects in terms of meaningful design and rational fabrication.
Computation design refers to all processes involving algorithmic methods to conceptualize, develop, and optimize design solutions using computational tools like Grasshopper. The shift from manual investigations to procedural programming revived the innovative capacity of the architectural biome. Pioneers like Zaha Hadid and Frank Gehry surprised the whole world with their remarkable projects while also marking a hopeful new chapter in the world of design. Their works inspired designers to question norms and gain more curiosity about the possibilities of data-based design strategies. Algorithmic thinking slowly became a topic of interest for modern architects at the time, and parametric and generative modeling gained particular attention. Greg Lynn’s Embryological House, the Blur Building by Diller Scofidio + Renfro, and the more recent Al Bahr Towers by AHR and Aedas Architects were milestones in that regard. Going further beyond geometries and loads, environmental data and relational simulations are now being studied by designers to propose the most sustainable, optimized solutions. In essence, the long trends of architectural isms were broken down by computation processes with the original promise of augmented functionality, performance, and aesthetics.
The subsequent gigantic challenge for the architect, “But how do you build it?” was empirically overcome by Building Information Modeling or BIM. With the introduction of ArchiCAD and Autodesk Revit, the AEC industry became equipped with smart tools that could include both geometric and functional data within virtual models and a collaborative ecosystem — Common Data Environments (CDE). By facilitating collaboration between multiple stakeholders in creating, managing, and delivering dynamic aspects of a project, BIM empowered digital design with information-rich building models.
Together, the power of computation and information is the transformative force that drives the industry today. Bringing them further together, a new notion is on the rise: Computational BIM.
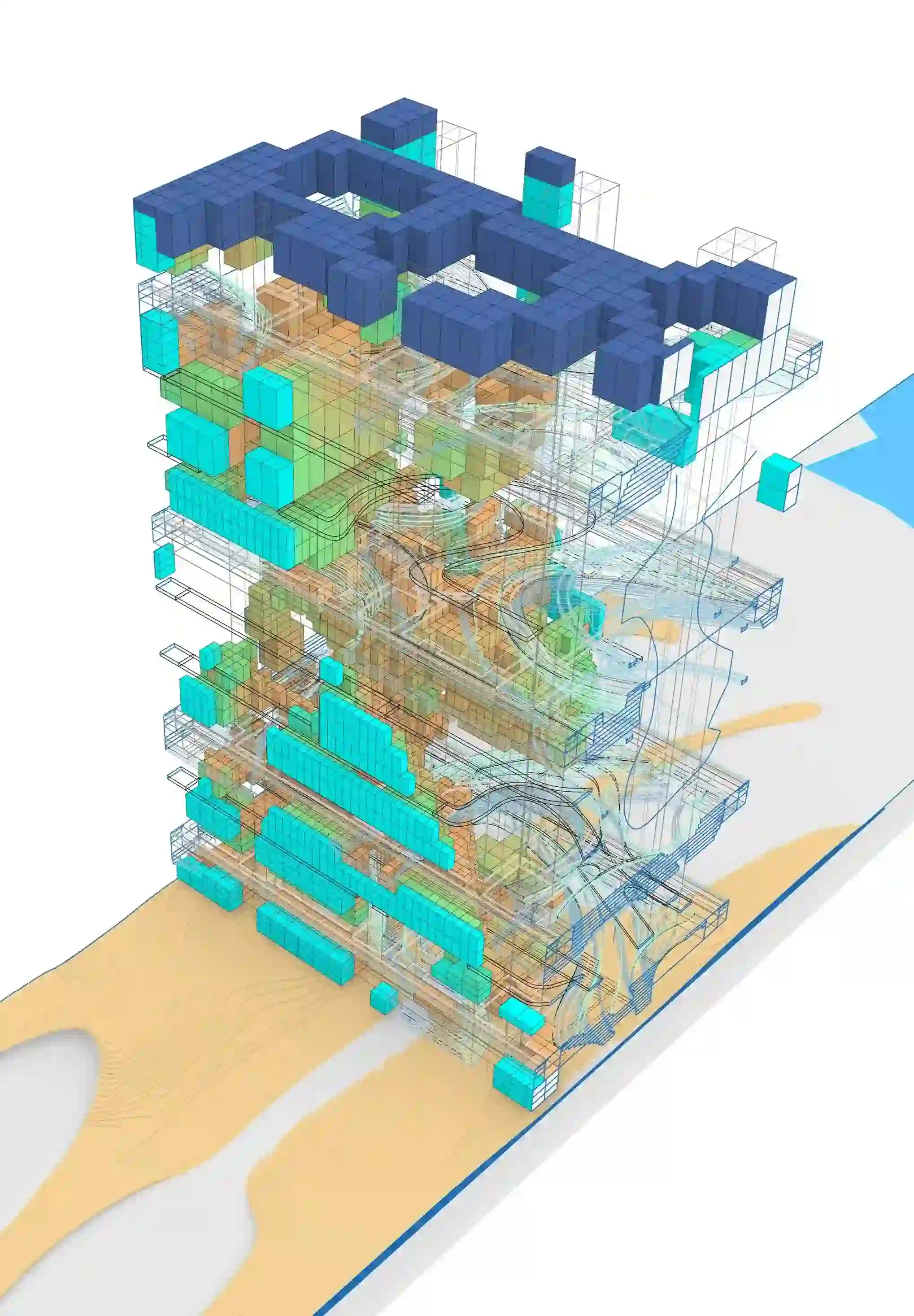
As the name claims, computational BIM refers to leveraging both computational tools and BIM processes in design to achieve maximum efficiency in all stages of a project. From conceptual design to active construction, Computational BIM tools are able to monitor, analyze, manage, design, and document. It is more than the tools and the environment; it becomes the record of the entire lifecycle of a project, from conception to management.
Computational BIM is enabling the industry to achieve a systematic union of analytical insights from computation and construction precision within BIM through interoperability tools. The gap is bridged by plugins like Grasshopper, Dynamo, and Rhino.Inside.Revit and by utilizing their specific visual programming interfaces, users are allowed to transfer parameter-driven design data to and fro… as algorithms, inputs, and outputs.
Remember, the core ideas of 3D worlds are simple and the same. There are points with coordinates in a 3D world, and the software can recognize multiple geometry types like curves, surfaces, solids, and meshes. Manipulation of data primarily refers to playing with these points and geometries. To manipulate the data, one needs to understand that they come in ‘lists’ as ‘items’. In coding terms, lists are arrays of data. So, to access a datum in an array, the code needs to call for its index or item number and perform the function on it as needed. Computational designers use nodes to represent all functions (Dynamo offers direct scripting with Code Blocks), and inputs and outputs are directed using wires. As a code works top down, wires work from left to right (except for loops). In the BIM modeling world, 3D forms have added layers of data, numerical and textual, that represent realistic criteria like materials, sizes of doors, and the name of the manufacturer.
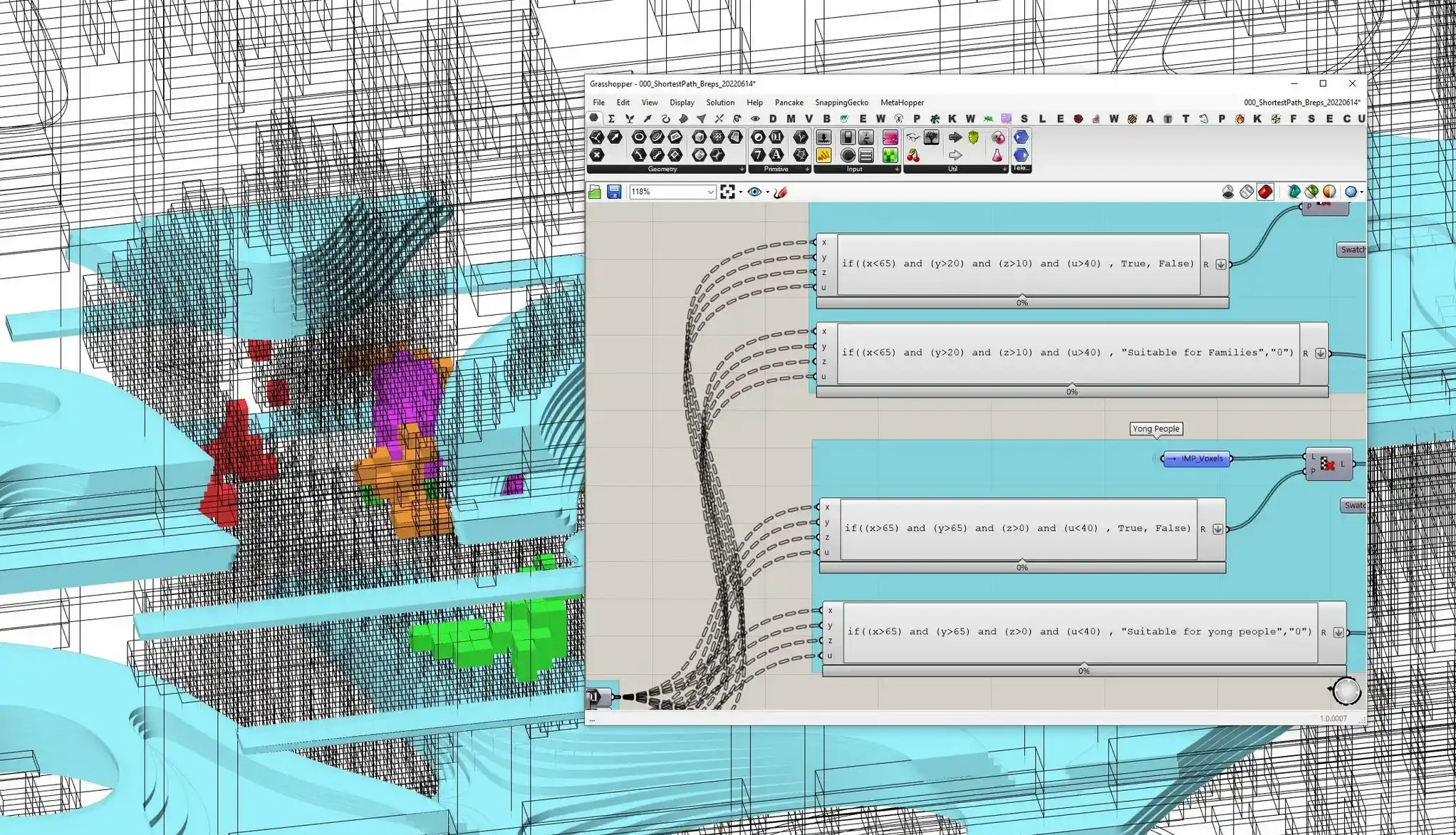
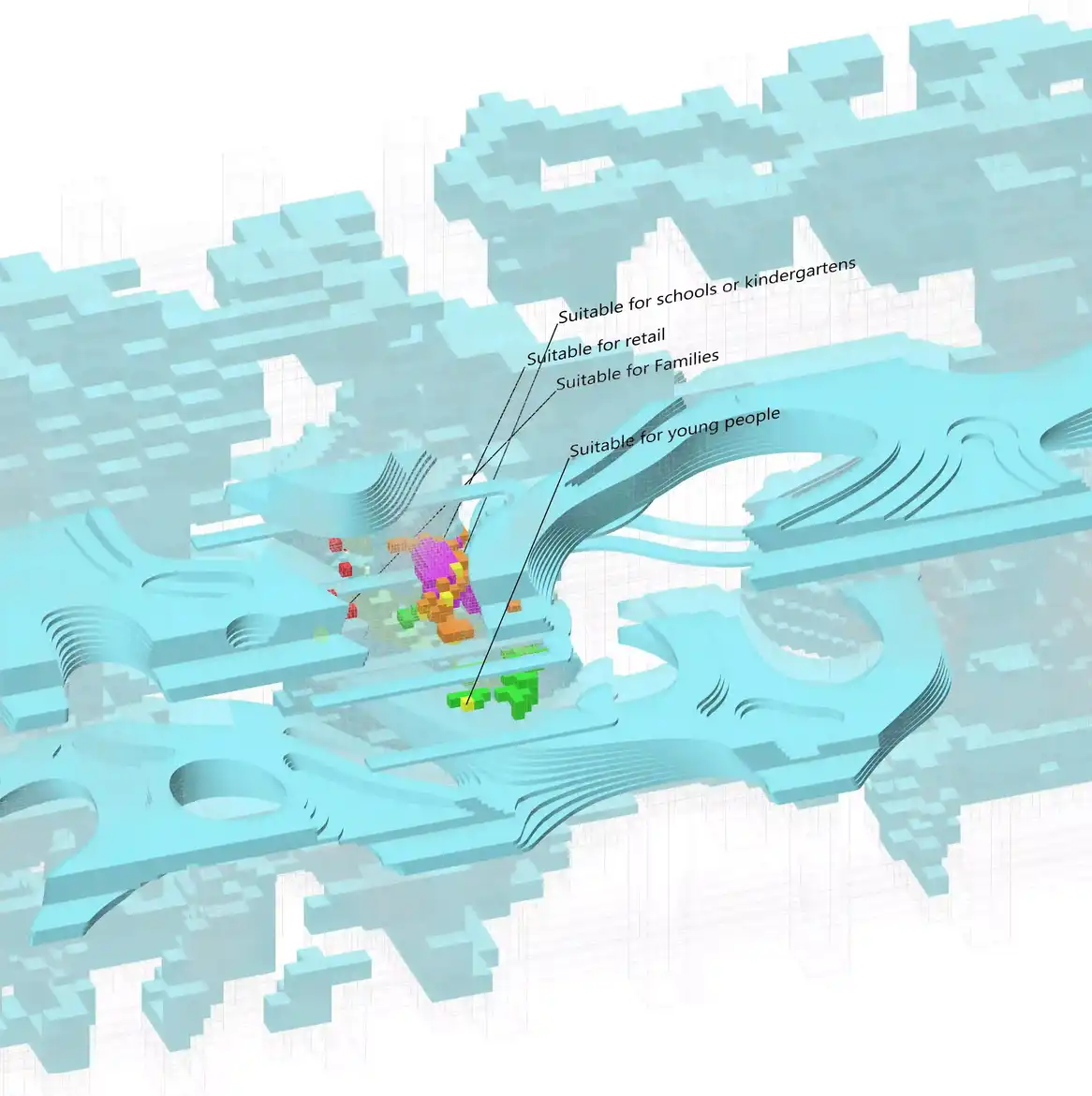
Data is transferred to and fro without loss and with high speed; it is real-time. The increased collaboration between a flexible design world like Rhino and a precise BIM world like Revit enables architects to work iteratively and dynamically. The glimmer of zero data loss attracts everyone.
Bjarke Ingels Group (BIG) is well-known for their inventive façade designs and fabrication. The twisting geometries of BIG’s VIA 57 West in New York and the undulating surfaces of the CopenHill (also called Amager Bakke) in Copenhagen demonstrate the instrumental role of Rhino.Inside.Revit in realizing complex geometries.


The 32-story volume alters with viewer’s vantage point. It is a hyperbolic paraboloid or a ‘warped pyramid’ from the West. From the East, the form is only a slender spire. With layers of European-American hybridity in architectural design and materiality, the project is an ultimate union of Scadimerican design and an iconic sculpture in itself.
The CopenHill is an exemplary initiative of waste-to-energy landmark conversion. Replacing a 50-year-old power plant, the ski slope and hiking trail effectively alters the land into an urban recreation center and environmental education hub. An embodiment of BIG’s hedonistic sustainability, CopenHill contributes to Denmark’s vision of framing the world’s first carbon-neutral city.
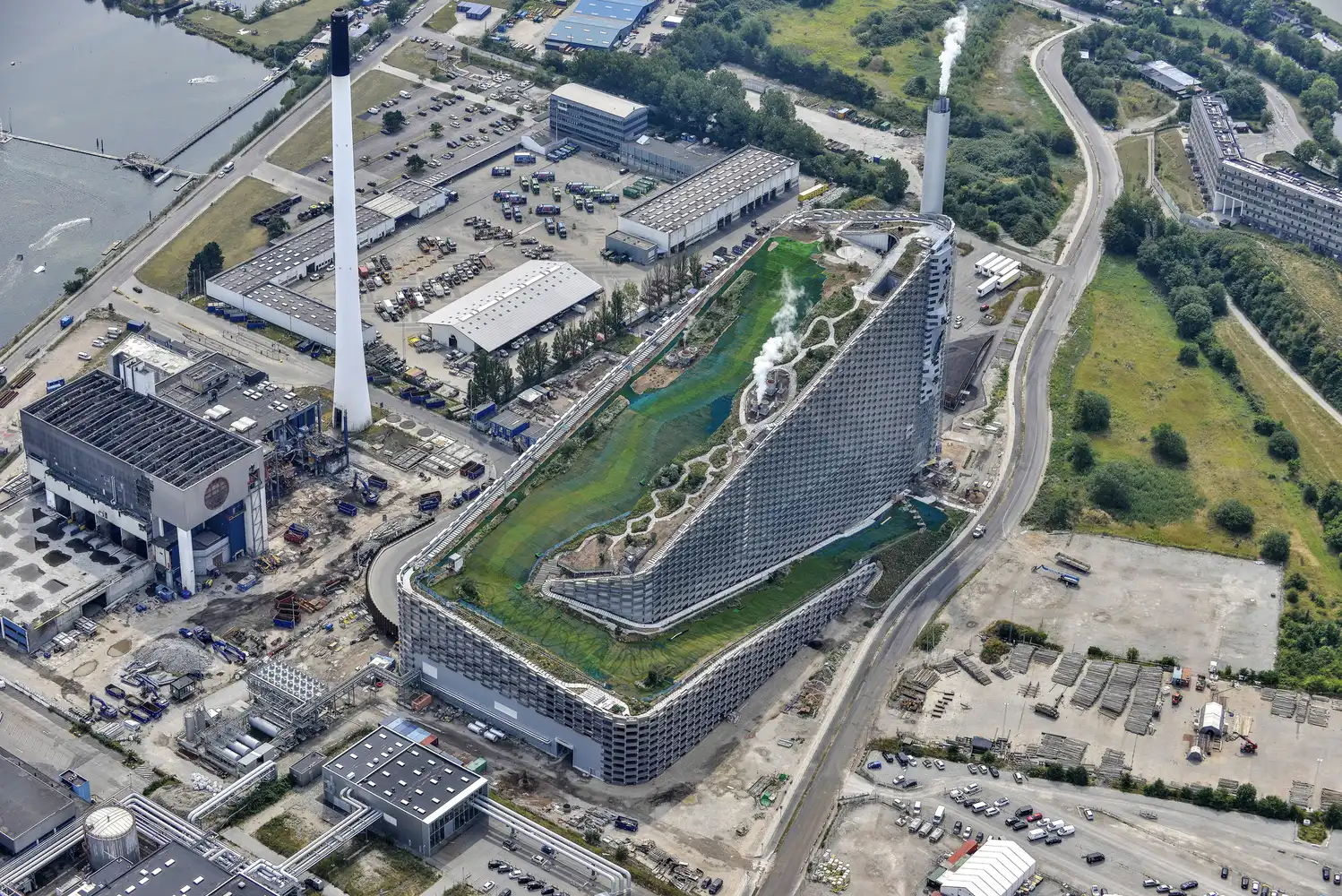
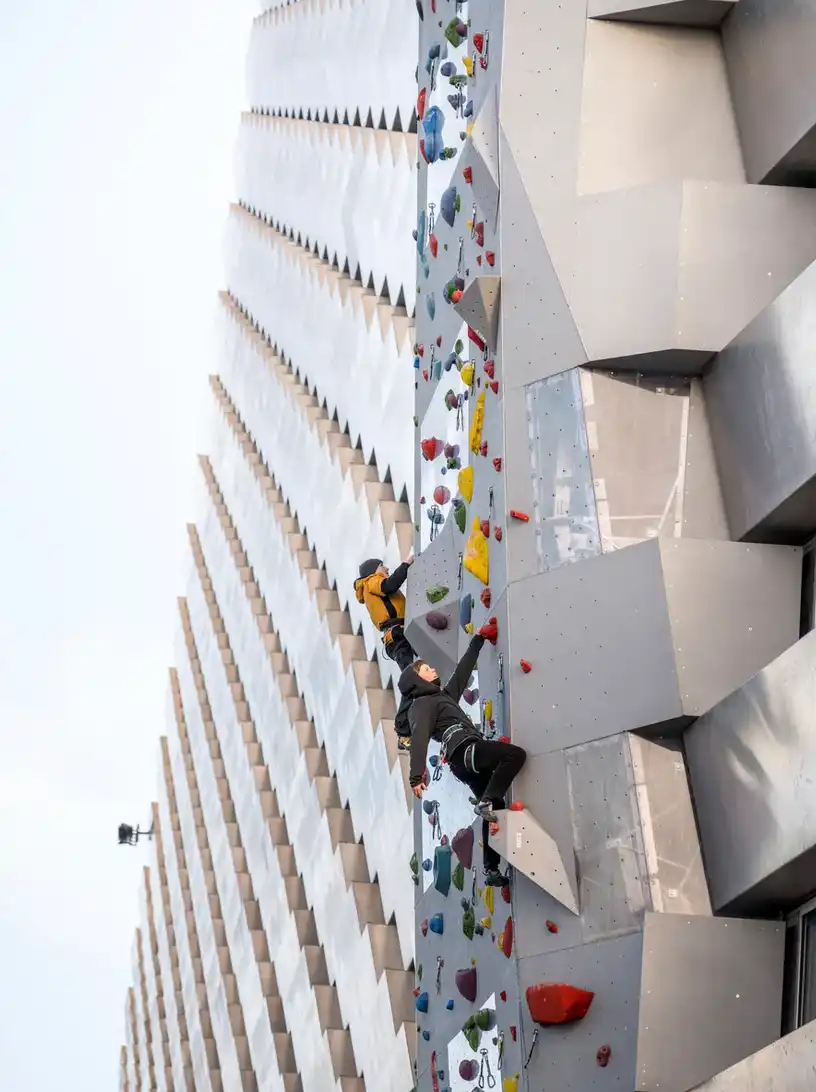
The detailed façade and the winding roof bring interesting character to the project while also adding multiple factors of complexity in design and construction owing to the original nature of the land. This signature park, according to Bjarke Ingels, is a “perfect example of the world-changing power of architecture”.
To understand the intricacies faced by projects as such, one needs to categorize and break down the steps involved in the processes of initiation and realization. Let us therefore pick up the probable workflows with regard to the Courtscraper and the Copenhill.
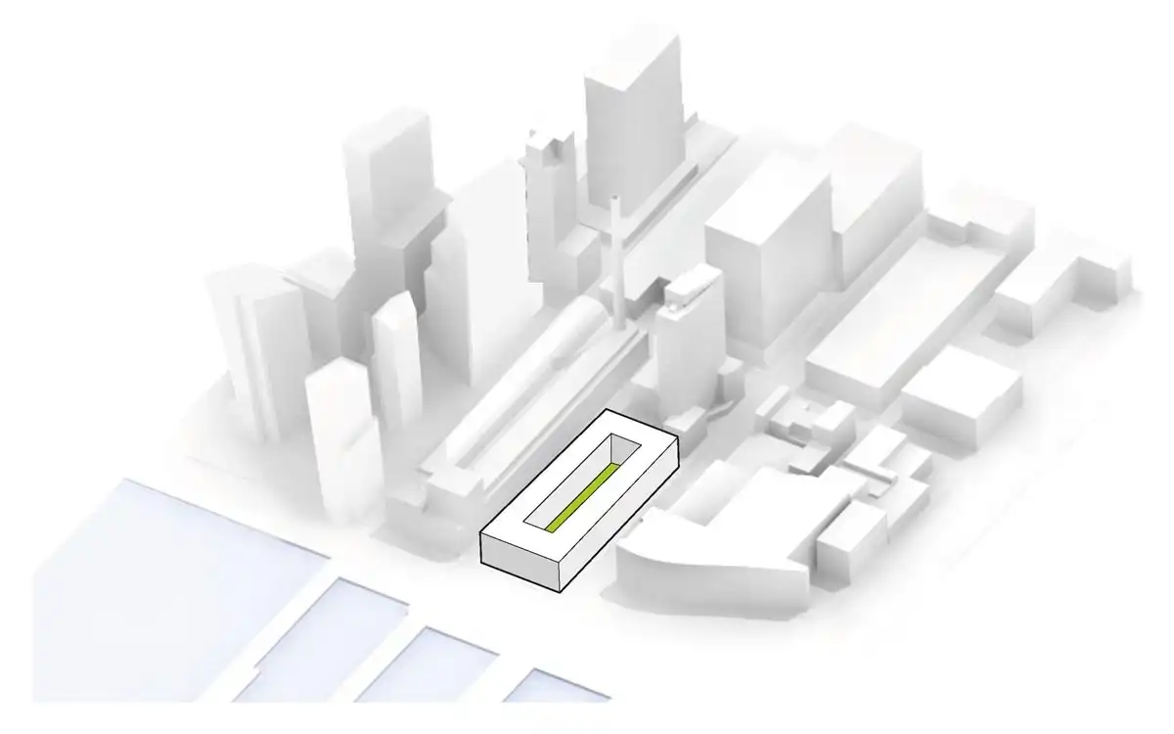
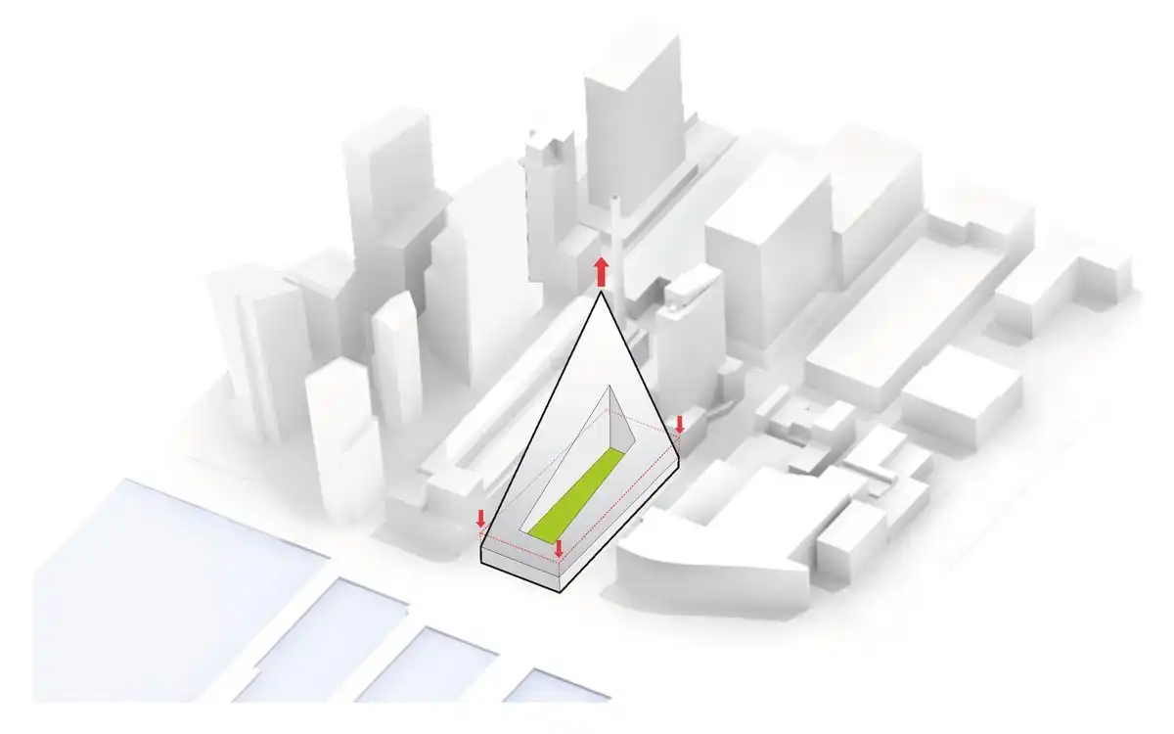

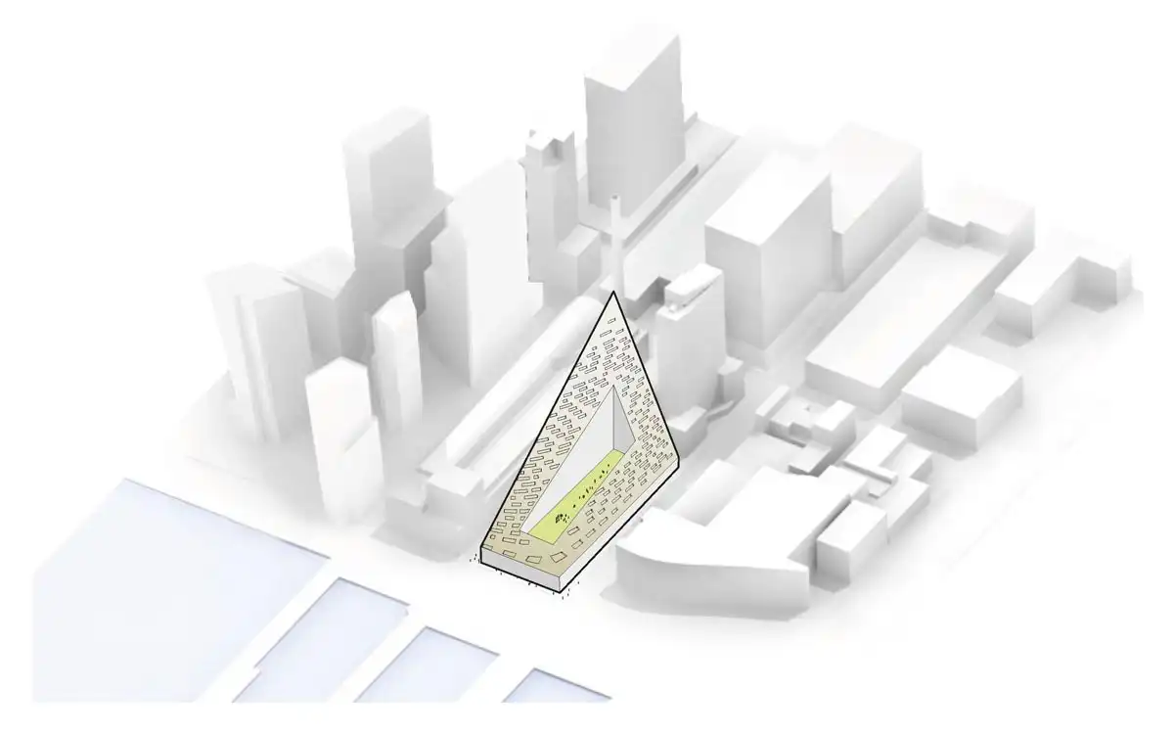



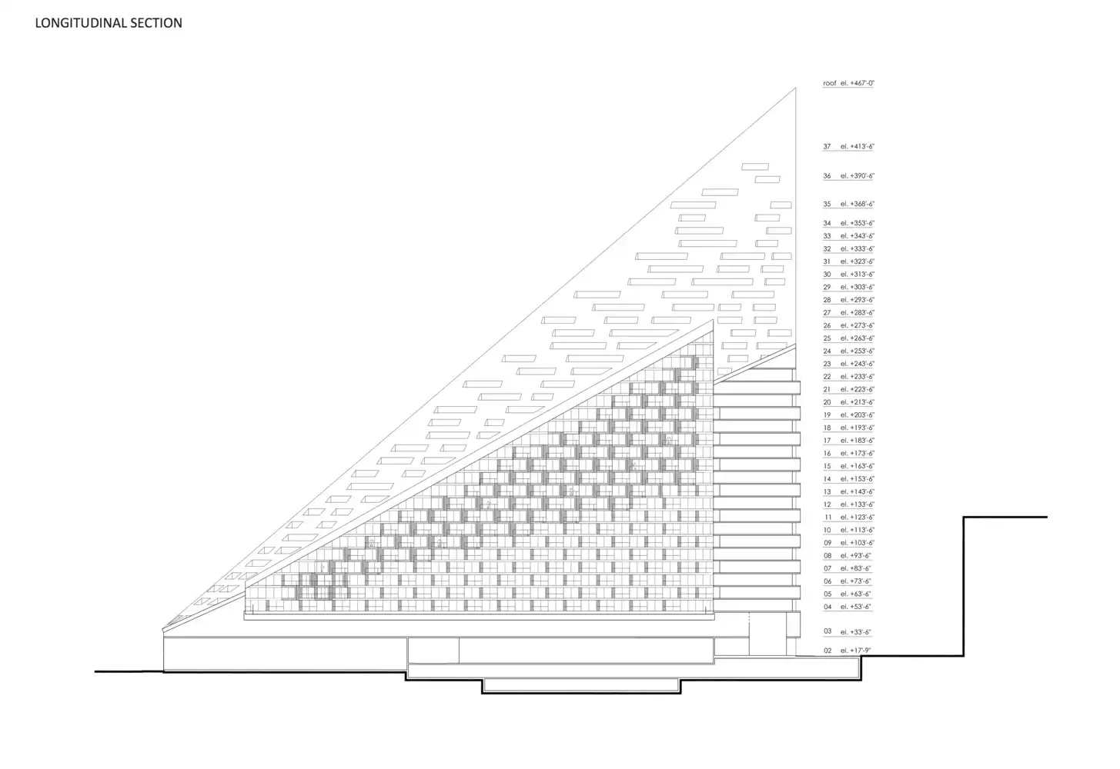
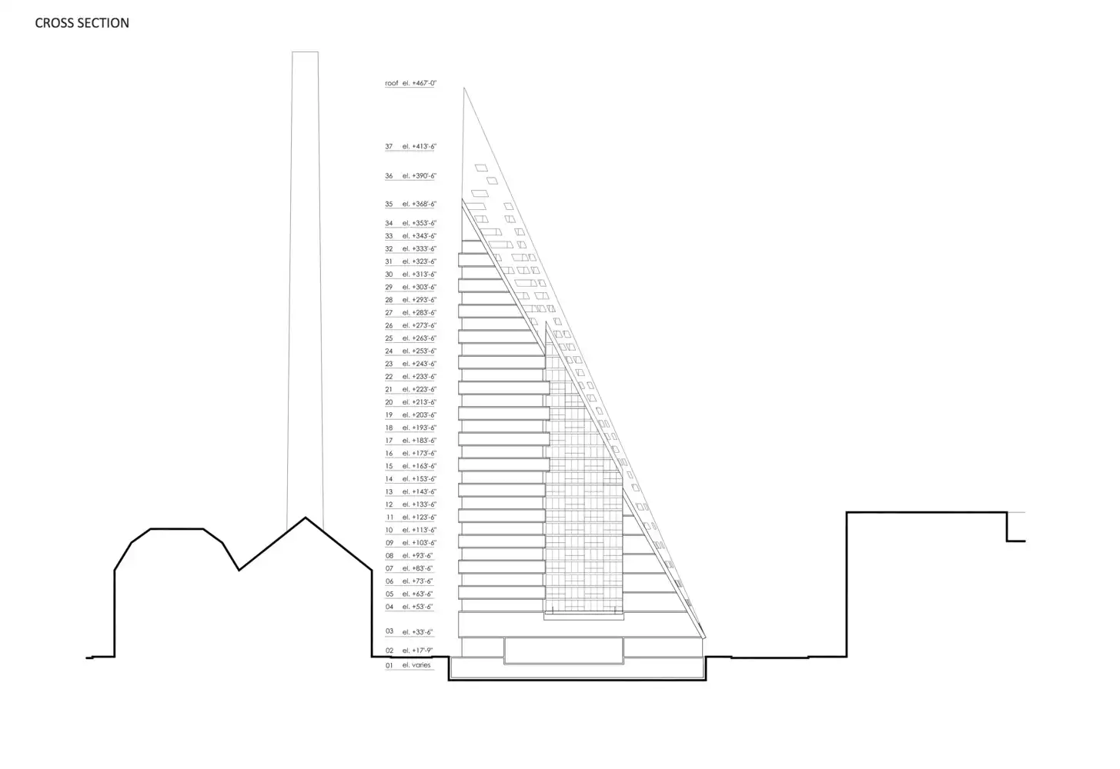
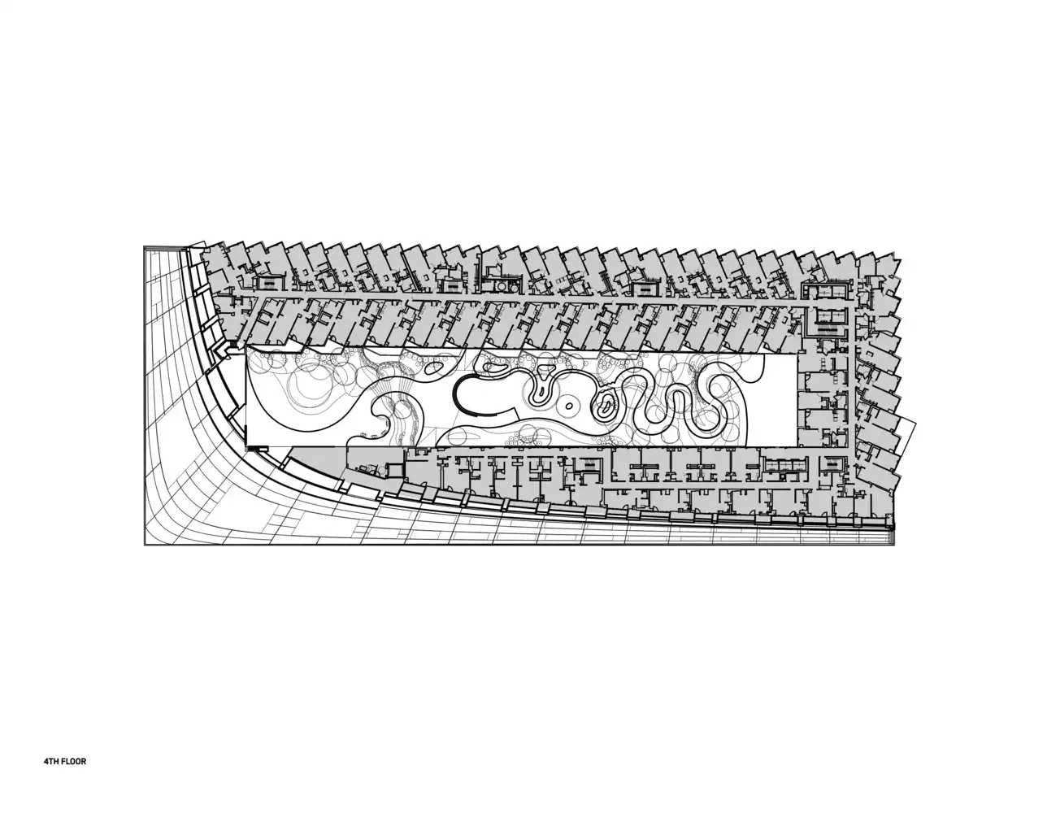
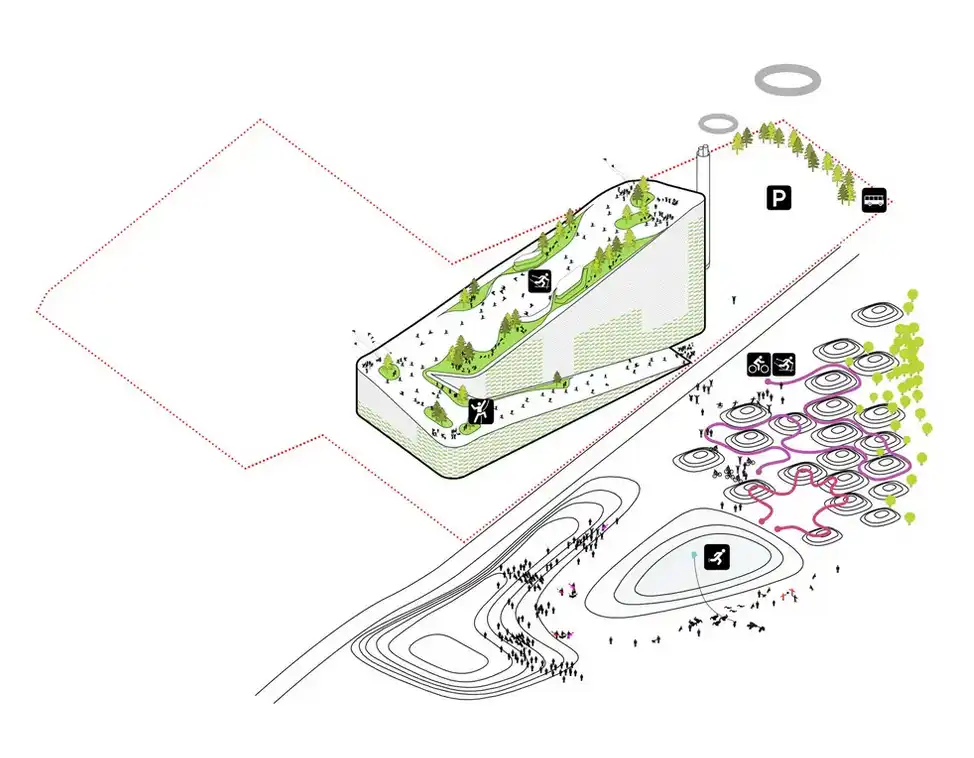
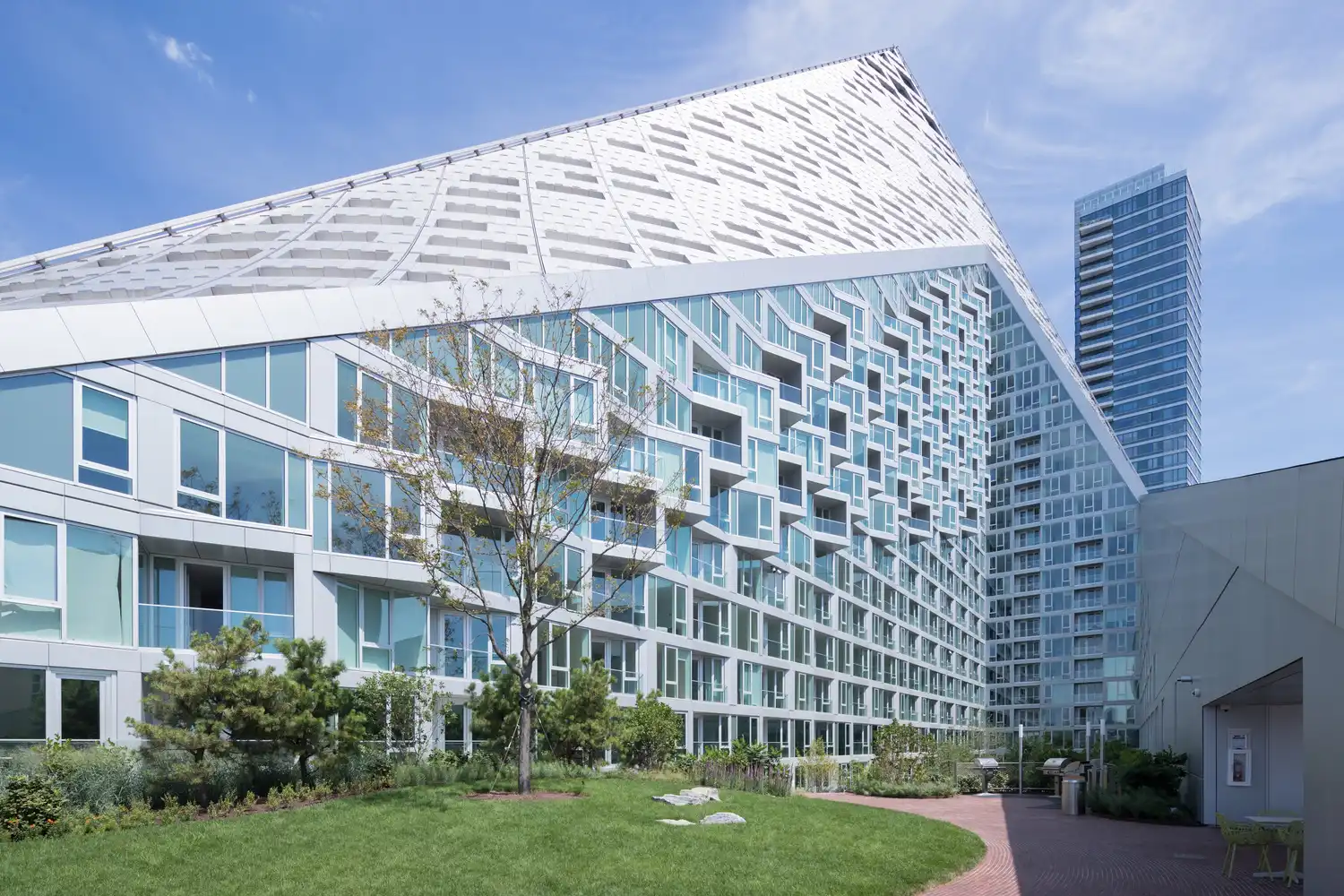
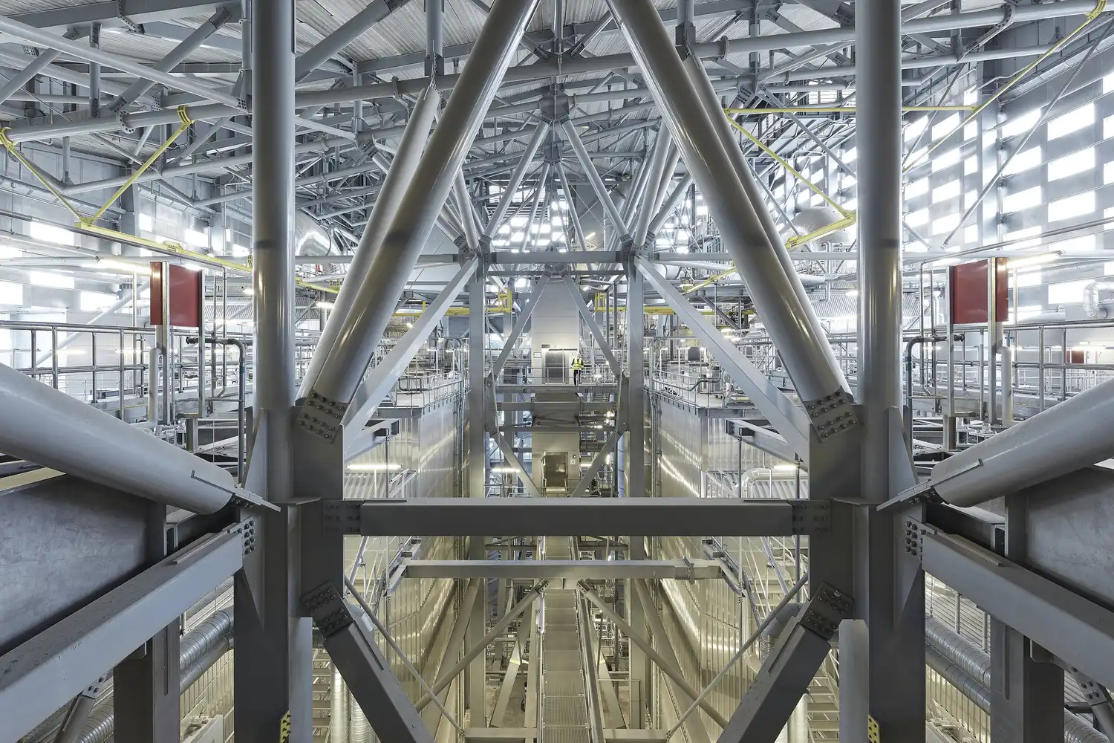
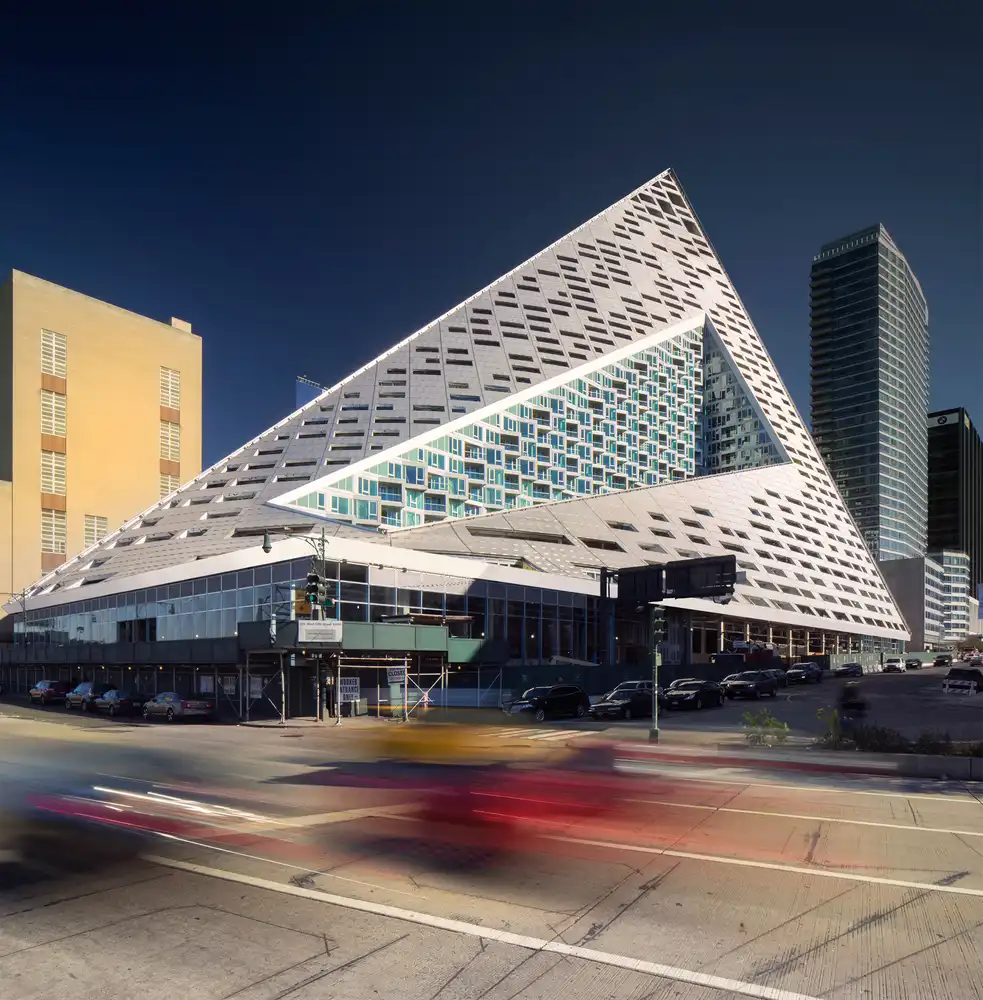
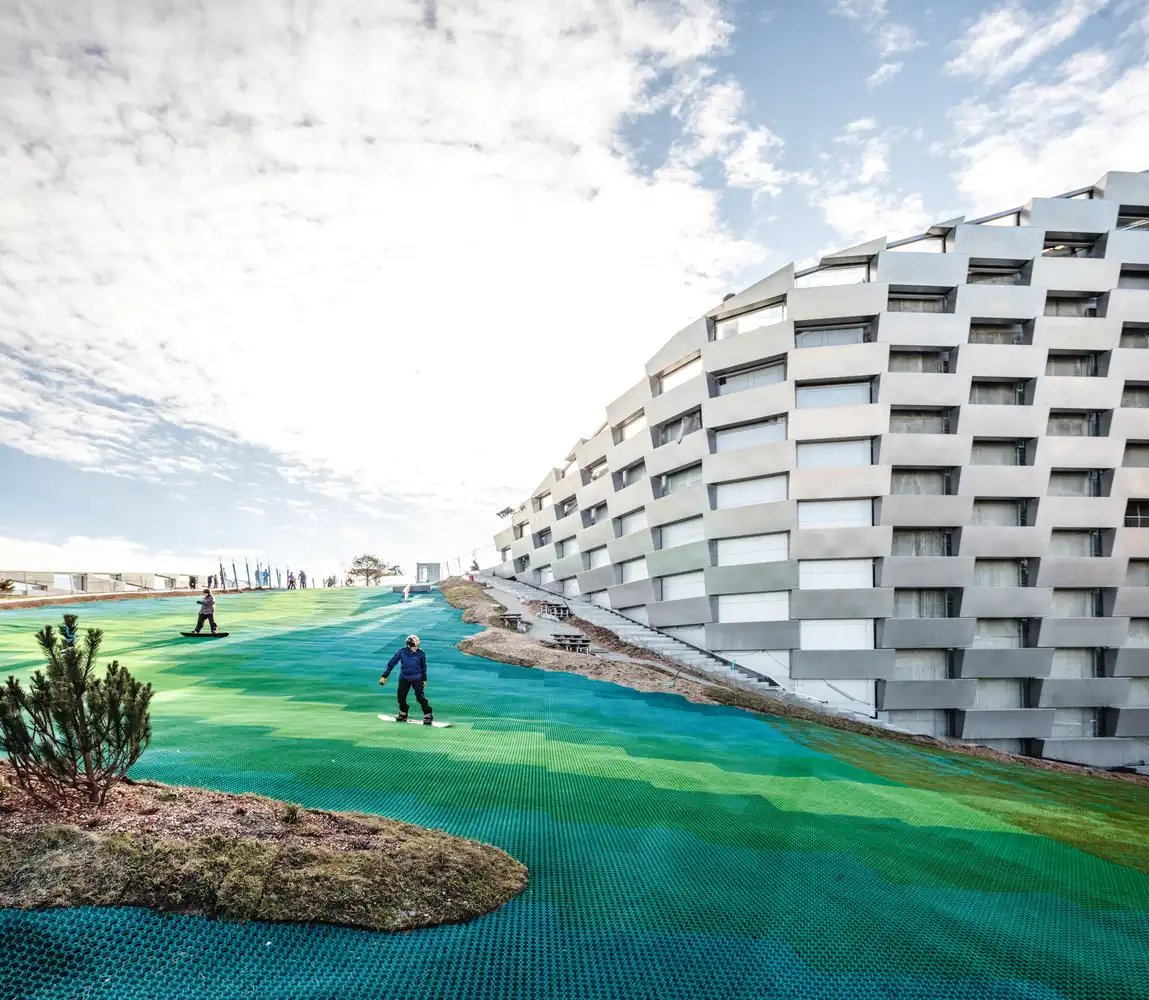
This upcoming PAACADEMY workshop BIM & Rhino.Inside for Advanced Modular Design focuses on creating detailed architectural designs using BIM, Rhino, Grasshopper, and AI for modular architecture and aggregation. Spread across 4-days, the workshop will build a detailed 3D model in which relatively simple geometry will be created directly in BIM (Autodesk Revit Families), while geometrically complex parts will be generated in Rhino and Grasshopper with Wasp and Monoceros Pro plugins. The aim is to use Rhino.Inside to provide a direct connection between the different project environments with a focus on modular architecture to highlight the comprehensive capabilities of aggregation algorithms and BIM technology.
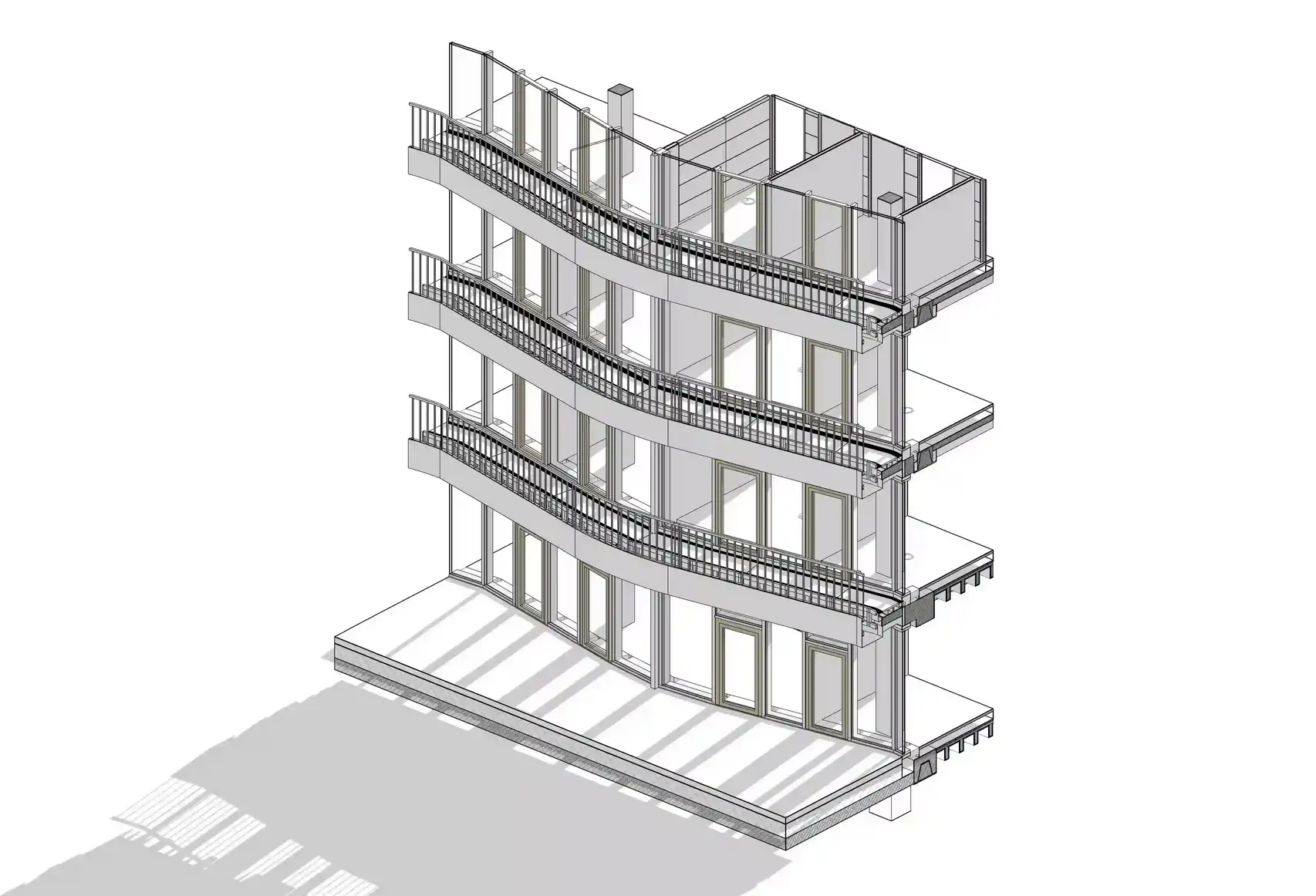
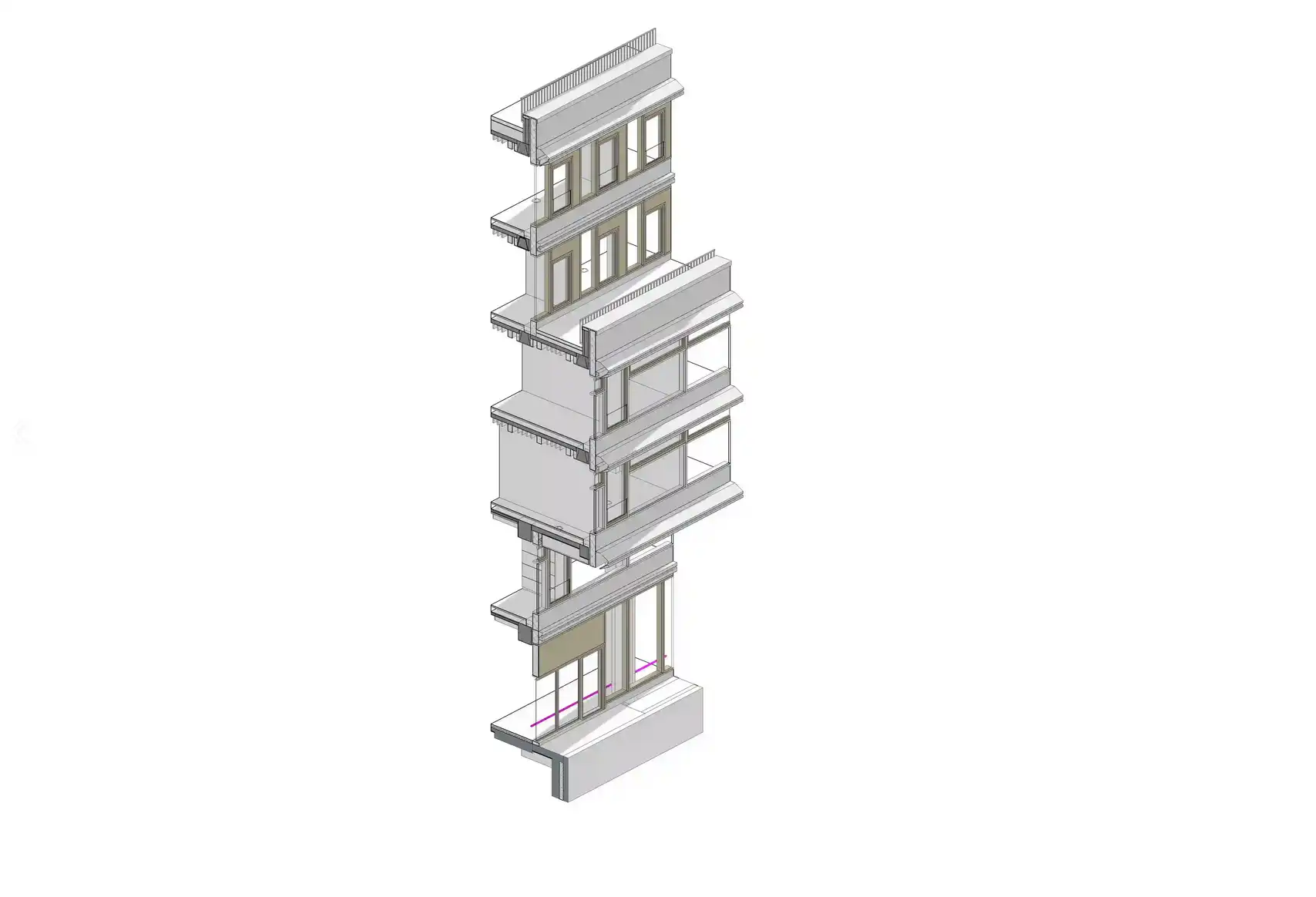
Led by Albert Sumin, Senior Architect and Computational Designer in Cloud Cooperation (Vienna, Austria), the workshop explores individual capacities of computational and BIM tools and functionalities achievable through interoperability.
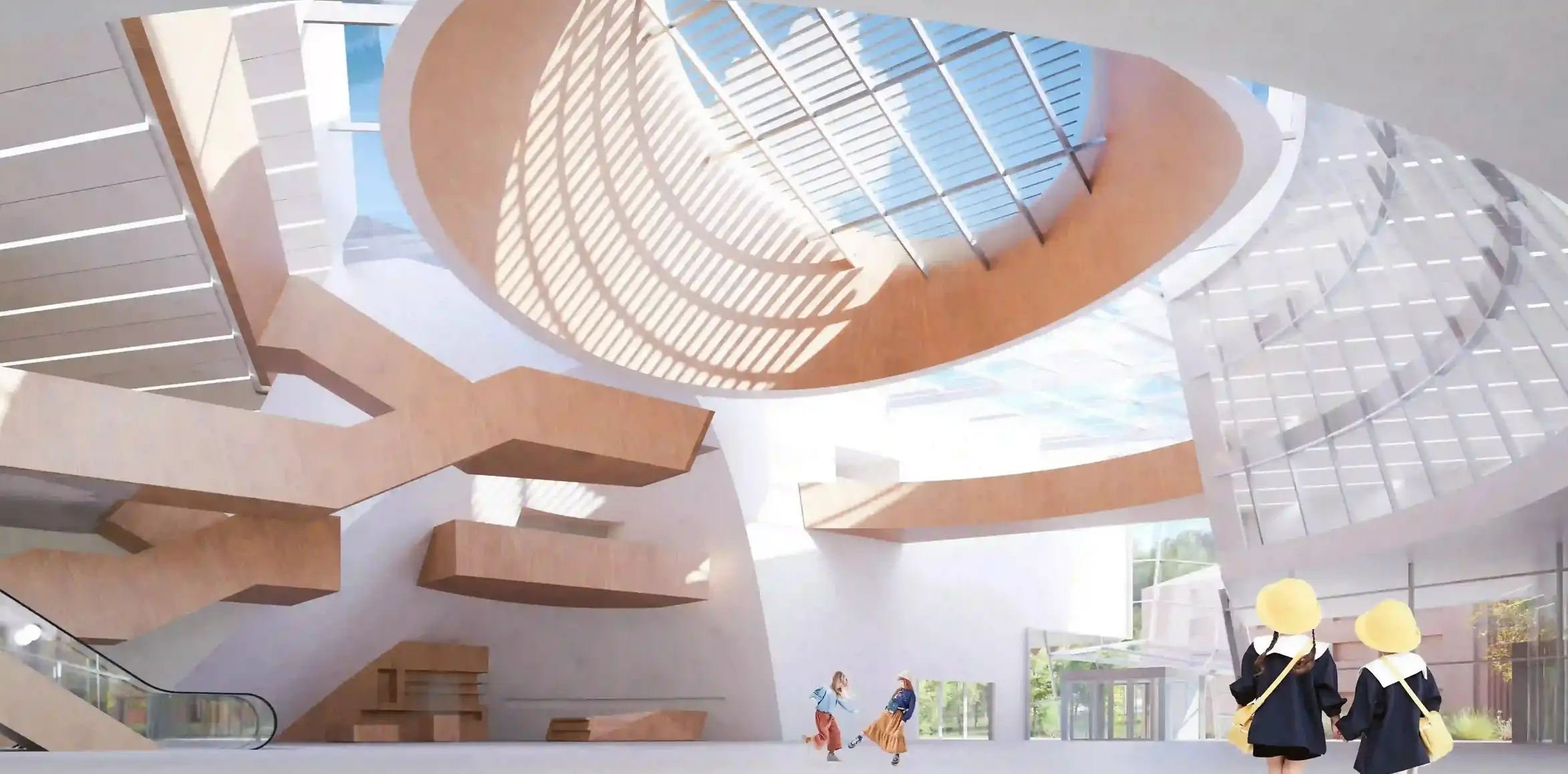
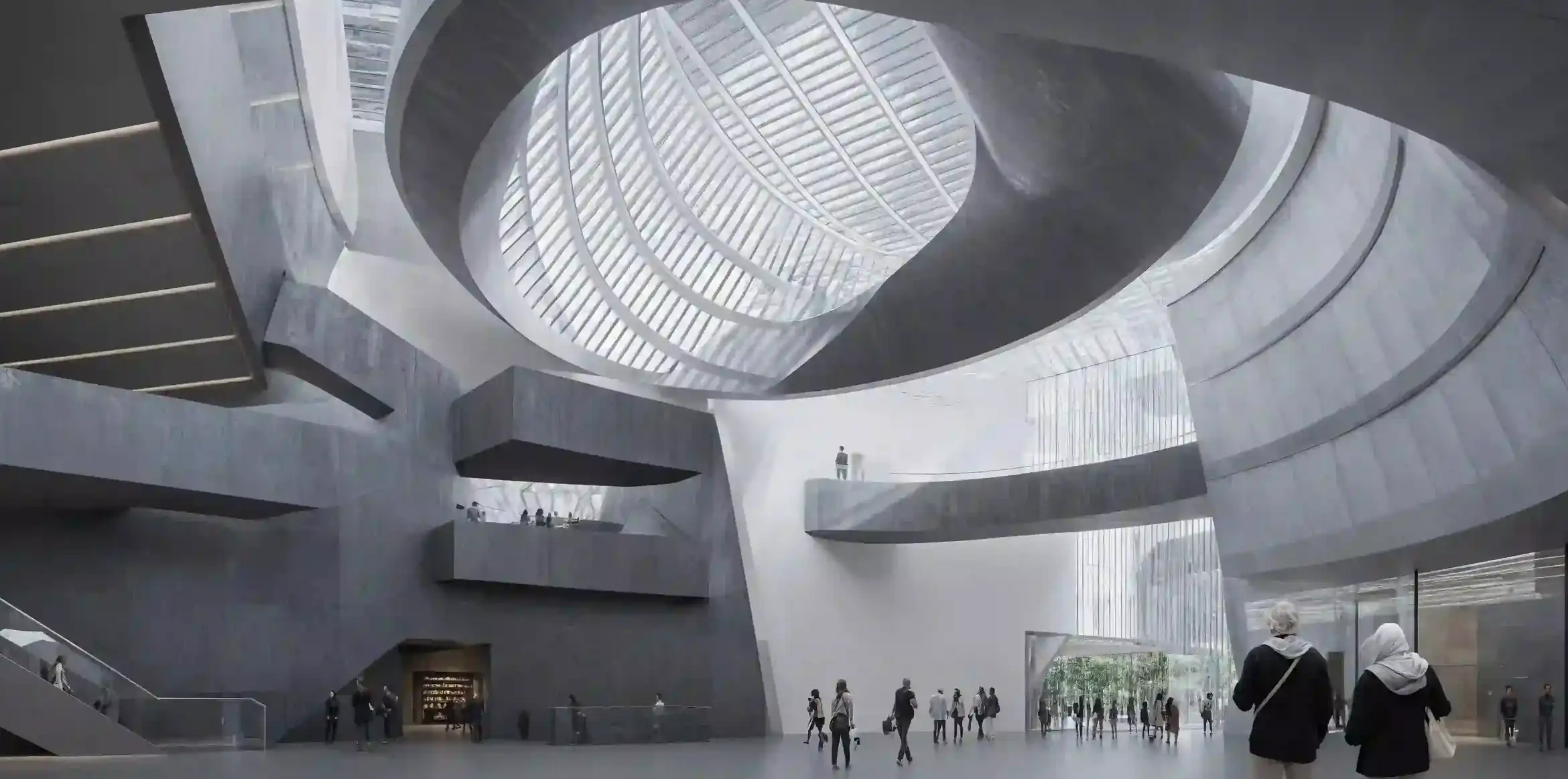
These workflows push the boundaries of design realization both in concept and in reality. Rhino.Inside.Revit is not a standalone tool; rather, it is an add-on to already existing methods of computational and informational design and modeling. The power is in bridging the two, and the clever designer will channel the flow with unobstructed data flows. After all, the future of AEC, too, lies in data, intelligence, and machine learning.
You must be logged in to comment.