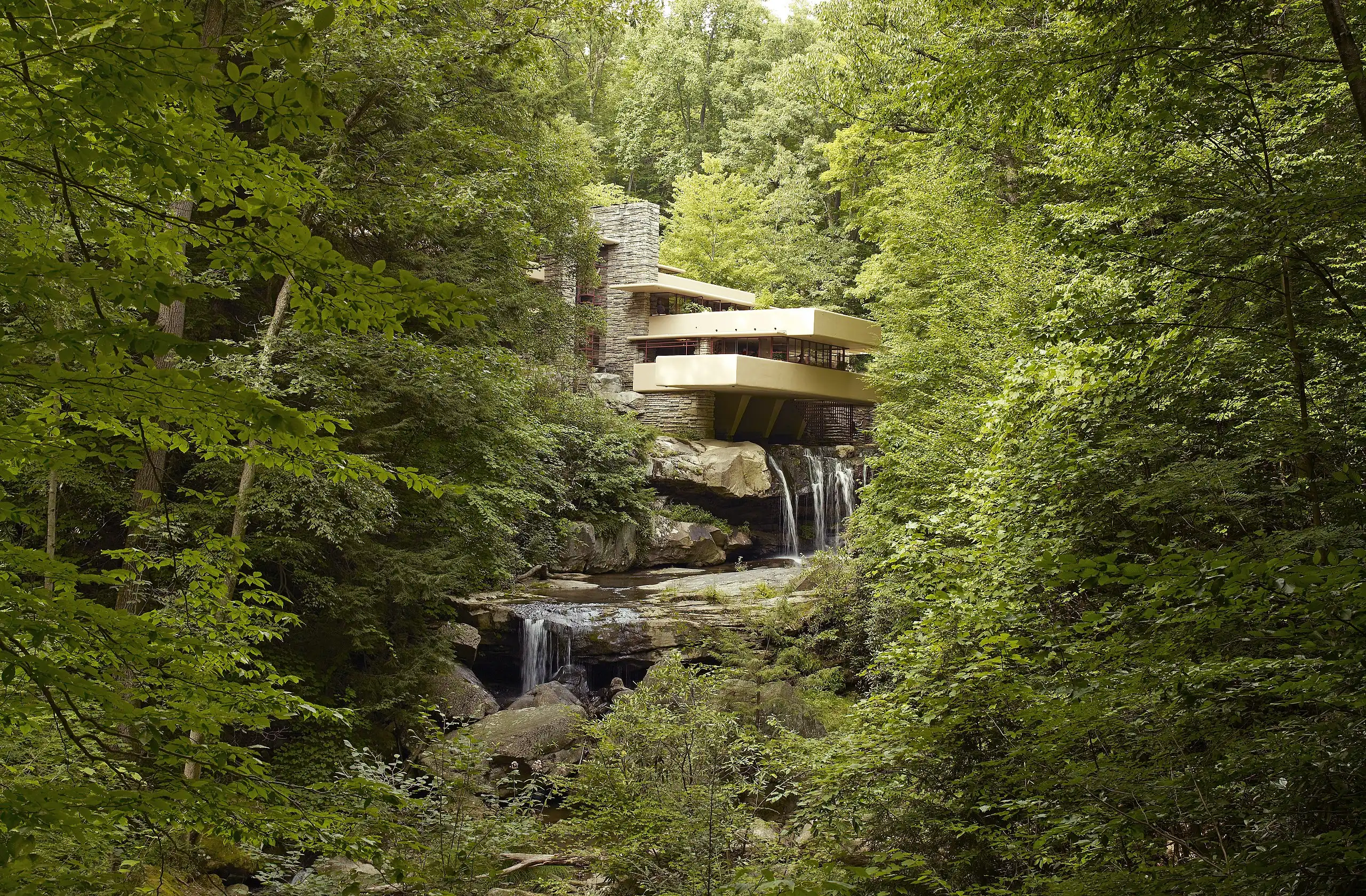
Frank Lloyd Wright was born in 1867 in Wisconsin, he is one of the most important figures in modern architecture. The architectural career of him started when he begin to work part-time with the Wisconsin university, engineering faculty’s Dean Allan Conover. For a while he took lessons for technical drawing and mathematics in the same university while working. After he moved to Chicago to pursue a job for being a draftsman. In his 20’s he has started working with famous architect Joseph Lyman Silsbee and had a wisdom to after shape his principles in housing. Later, Wright worked as an assistant architect in the office of Louis Sullivan, who is considered the best representative of the Chicago School. He had a great influence from Sullivan's understanding of architecture.
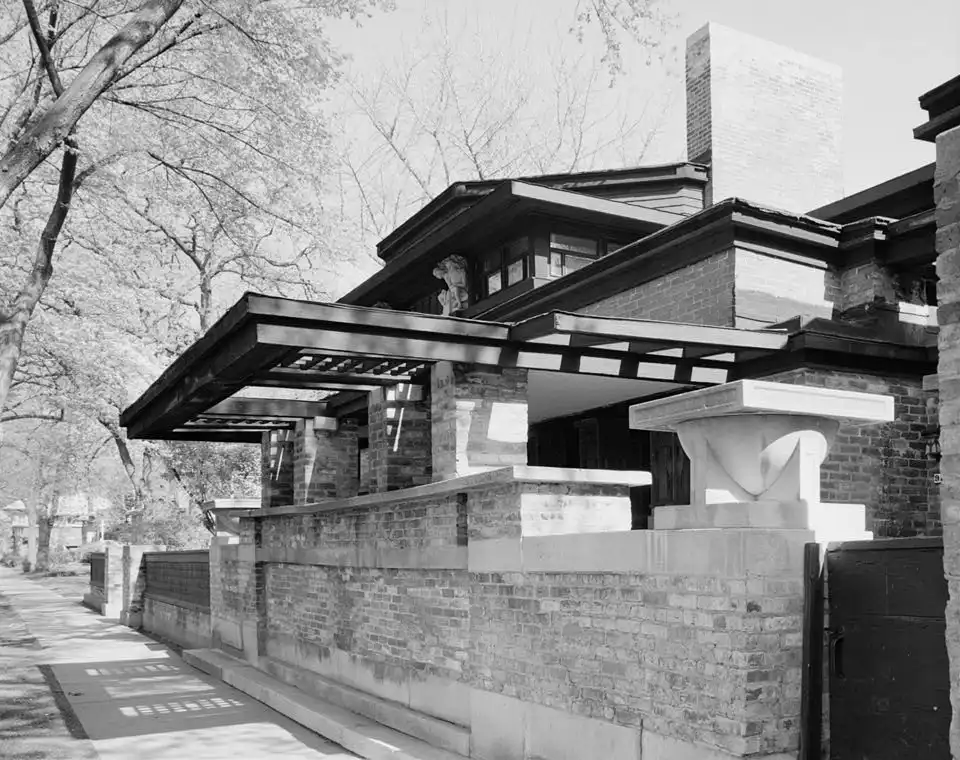
Wright started his career designing his own house in Oak Park, Illinois, a suburb of Chicago. He designed and planned countless houses, business centers, and educational spaces, and he structured his designs with an understanding of his principles. One of the most important information to highlight about him is, him being a real nature-lover and his architectural principles has shaped to this understanding; he was adopting organic architecture principles, and besides that he was also giving important credit to the topography of the structure and to its landscape design, these elements are always an important aspect to intensify and strengthen the context of the design.
Wright always represented his designs through simple and plain interiors but also tried to be competent in aspect of design in the details like furniture, lighting preferences, because it was important to acknowledge the unity in designs so he tried to maintain the context elements in every detail, he also adapted designs with ordered and geometrical facades.
“A building must embrace the soil on which it stands.” - Frank Lloyd Wright
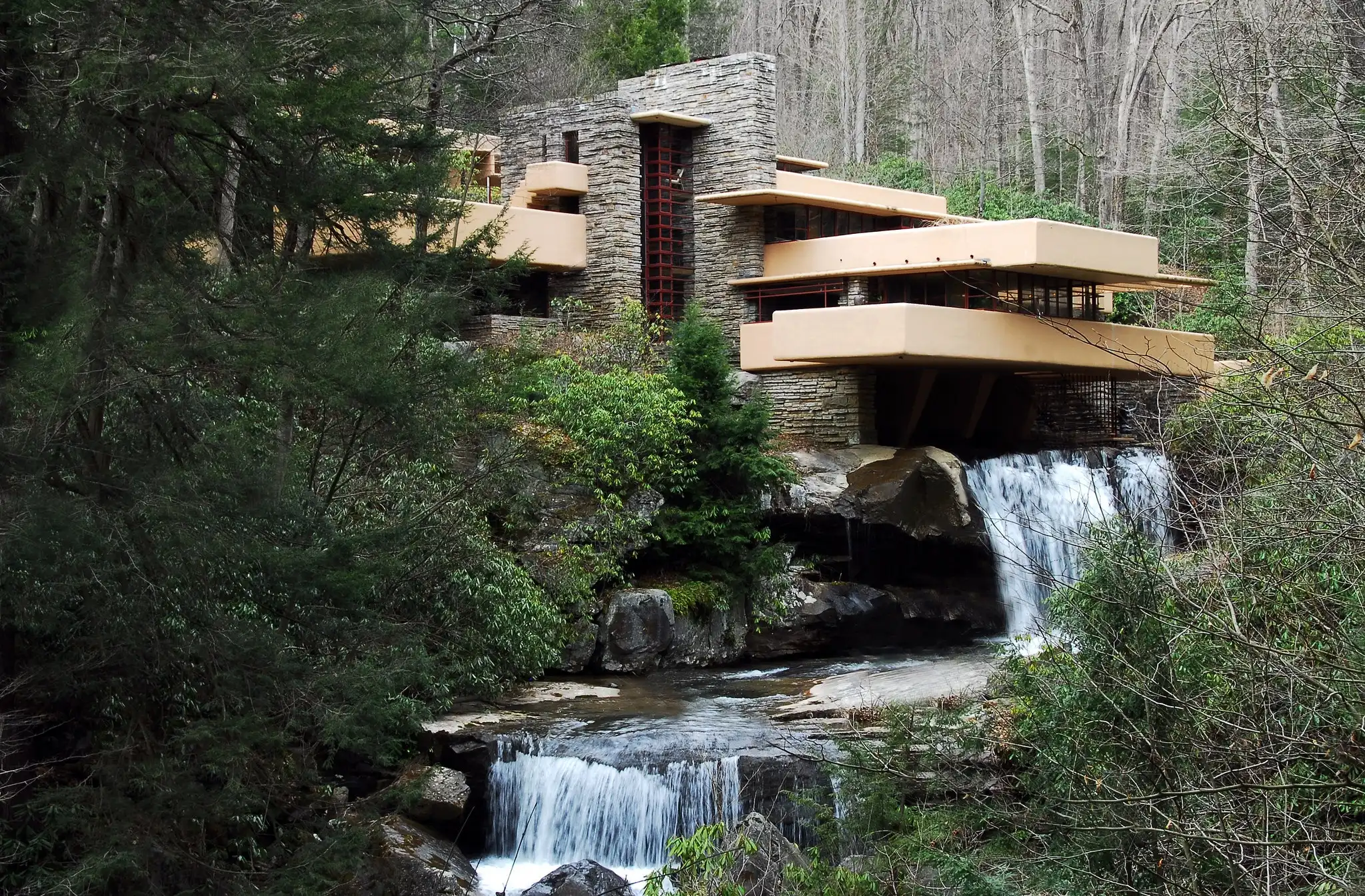
One of the most important works of Frank Lloyd Wright and Organic architecture: Fallingwater House is also in Unesco’s world heritage list and is protected. The structure is constructed in between 1935 and 1937 for Kauffman Family, at first the territory was bought by Kauffman Family which are a wealthy family who owns a shopping mall, the field was for to plan scheduled summer camps for them and their workers and in fact the family was going to built as a lodging for this but at the time in America was going through a period that was not going really well in economy so the workers was not able to afford the camps nor the time to waste there therefore The Kauffman Family decided to have a summer house for their own.
During this time their son Edgar Jr. Kauffman was studying in the school that Frank Lloyd Wright has opened, with this connection they communicate with Wright and they wanted him to design their house who is also a person that loves nature and respect it like the family, so they were convinced that he will create a great design.
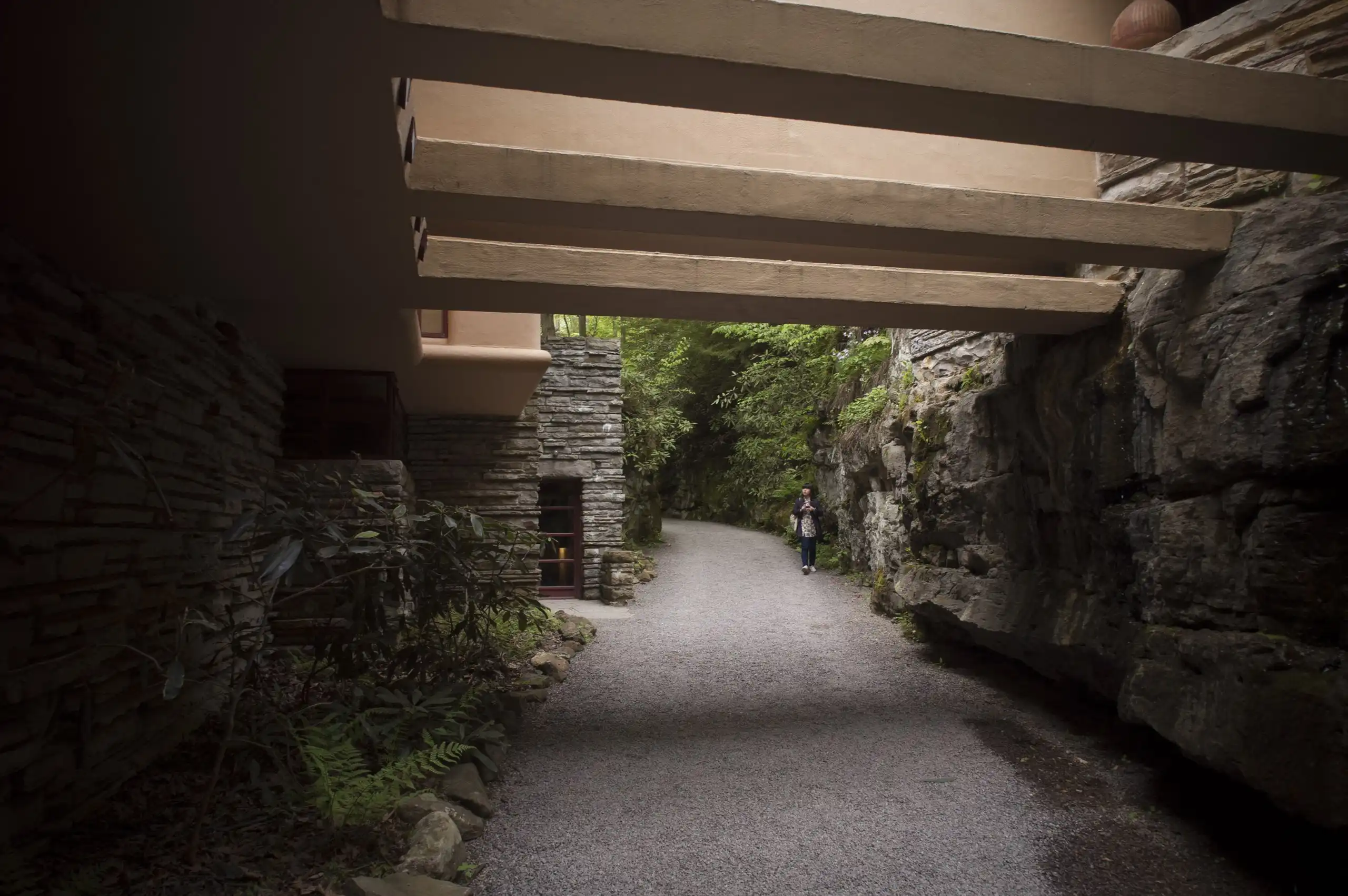
The main request was to see the waterfall however it was not enough for Wright and he insisted on creating an experience for them and begin with this idea “I want you to live with the waterfall, not just look at it. It should be a part of your life.” And the family was convinced to have the design as Wright said.
It is possible to see the resembles of principles that Frank Lloyd Wright assist in the Fallingwater house, primarily this project that adapting the organic architecture is showing us that how you can design a structure that has complete unity with nature and a mass. This house that consists of two levels, embrace the horizontal architectural aspect rather than vertical architecture elements, which this understanding being one of the principles of Wright the function has expanded in this design and created the composition of the building. The terraces that creates asymmetry while expanding are one of the important elements of the mass which covers 2885 m² of the building area. Terraces were designed to strengthen the internal and external connection, increase permeability and enhance interaction with the waterfall, and this relationship was supported by large windows. Another decision was that the terraces and floor planks did not have any cladding elements, reinforcing the horizontal axis relationship in the structure with its smooth, bare appearance.
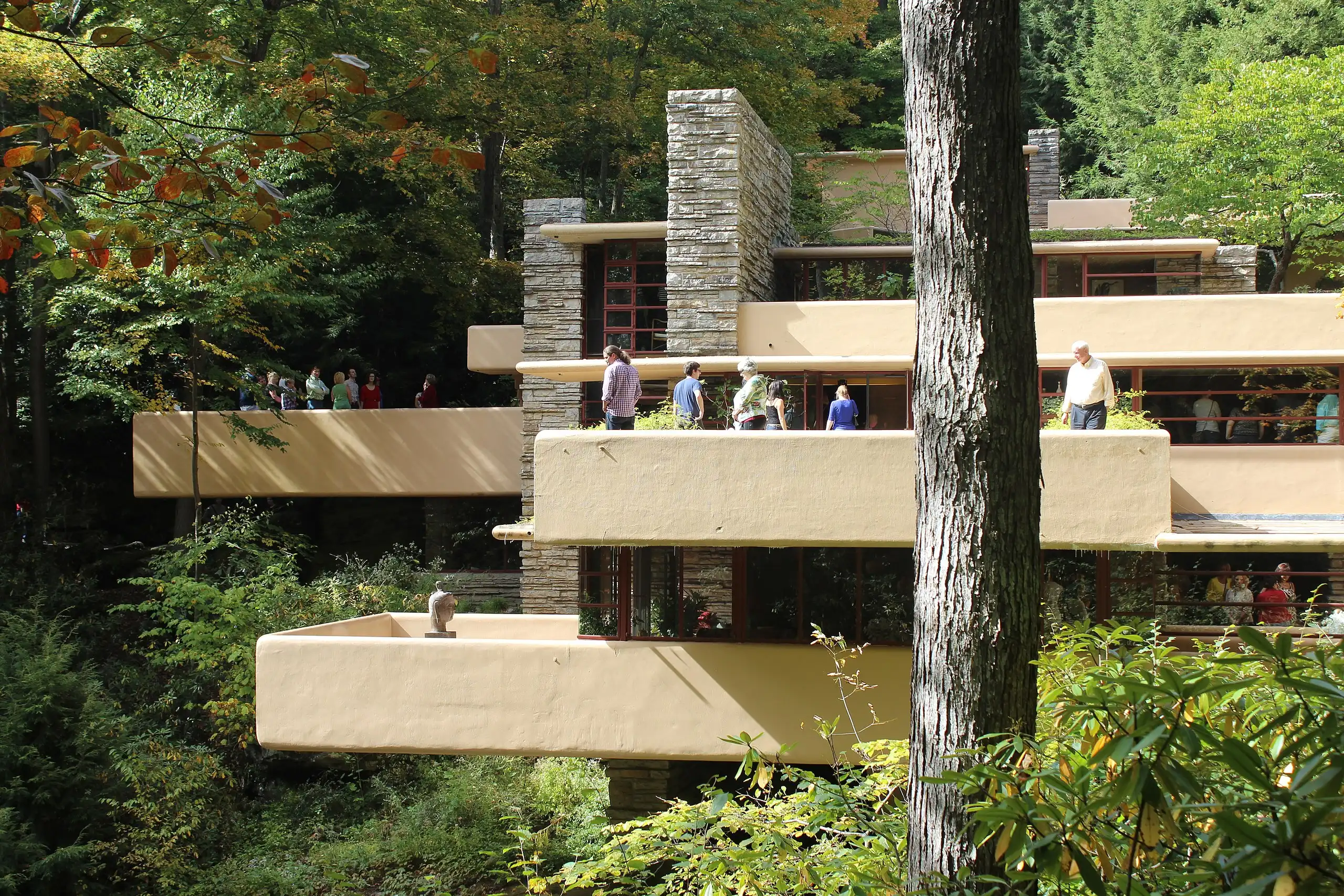
Wright was an architect who considered the topography’s situation and had respect for nature. In this project, he tried to respect nature’s elements, one of them being the rocks that already existed in the area. Most of the rocks are left where they are, but some of them are collected and used in wall and ground structures and transferred to the interior. Also, to cover the need for a heating system, particular rocks functioned as chimneys. Wright wanted to create a composition that was unified and organic; accordingly, the palette of the design was reduced to fulfill this request. There are only two colors that are used in the project: light amber for concrete elements and red for the steel elements.

In the settlement process of the projects, there were some problems; the city hall approved a smaller part for the settlement that Wright planned, and this created a need for a new solution. Wright turned this issue to his advantage by designing a cantilevered structure, sitting on the site given by the municipality with columns and expanding the house at the top. This move was quite a new approach for the period.
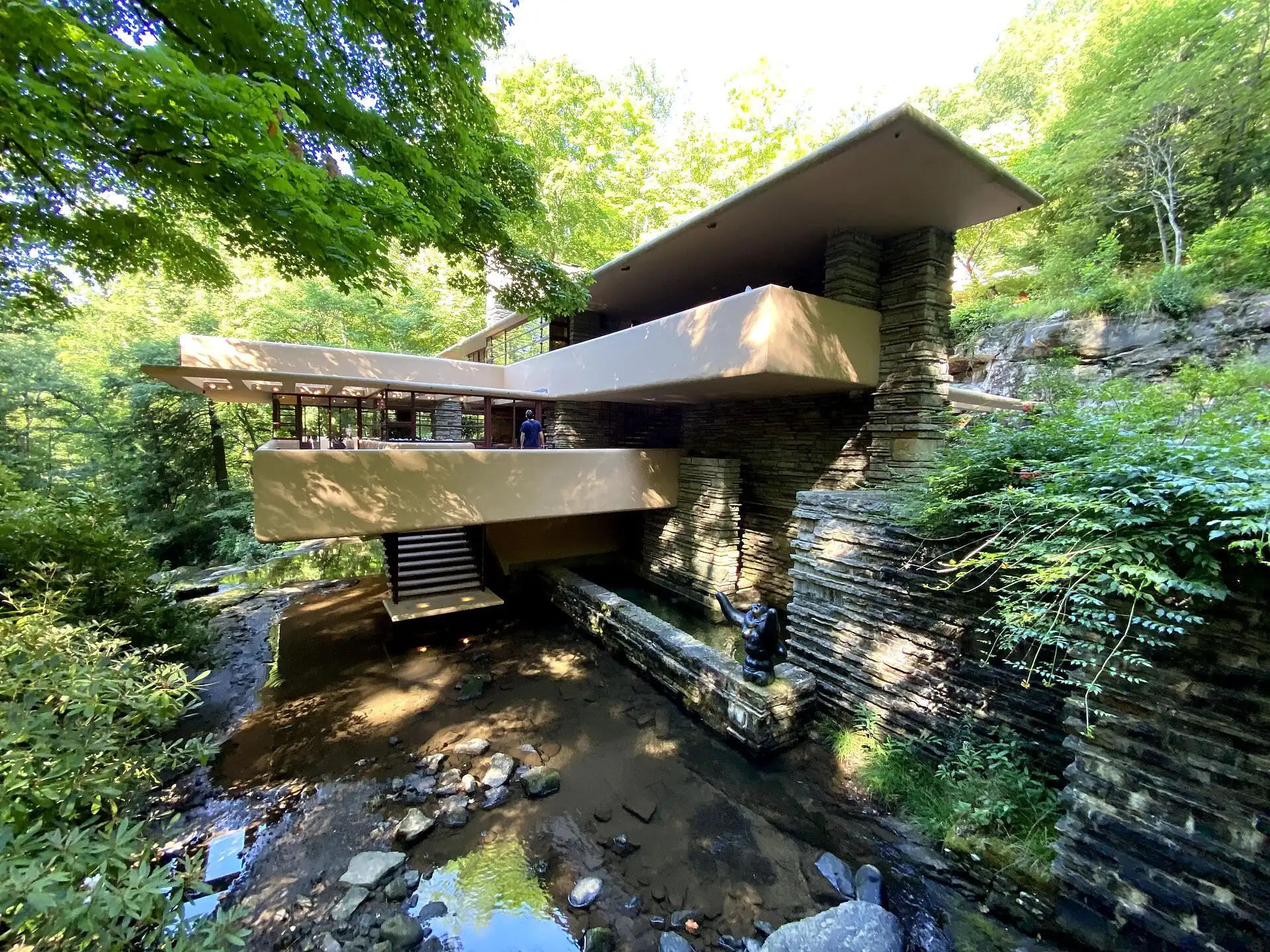
Fallingwater House consists of three main parts: A main living area that covers 5330 m², a guesthouse, and an employee wing. The main house has a living room with two terraces, a kitchen, a staff living room, a basement, four bedrooms each with a bathroom and a terrace, the other areas of the house are the guest house with a living room, a bedroom and a bathroom, and the staff wing has three bedrooms, a bathroom, a terrace and a living room. As Wright Prefers in interiors this project has represents simple and plain interior, as well as large antre and living room, a small employee space there are functions added like as music corner and dinner area however these spaces were not covered with walls instead they were open to create wholeness and a bright interior but they are separated within the framework of spatial integrity.
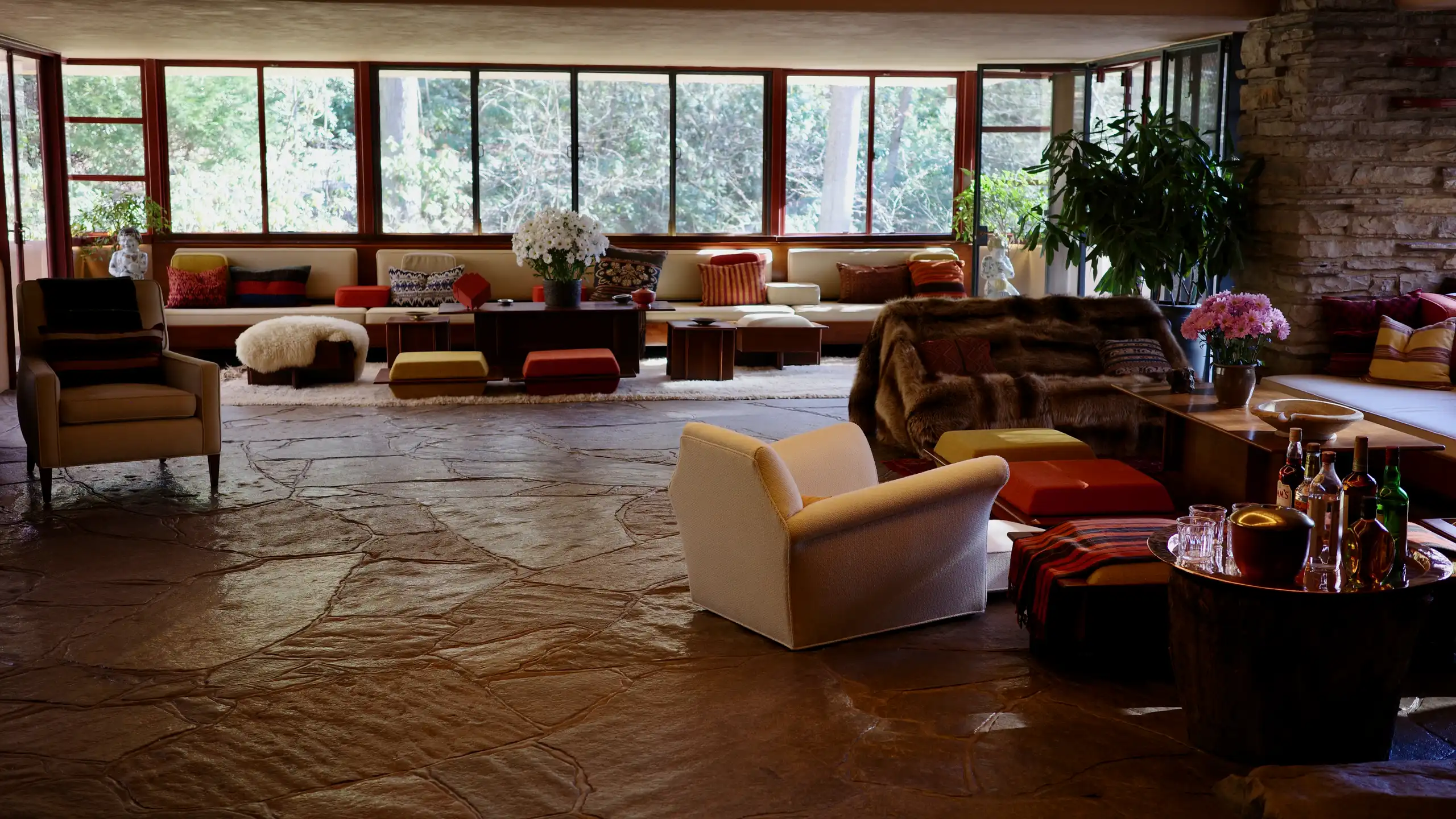
Frank Lloyd Wright externalized the context of experiencing the waterfall with many aspects, the sound of the waterfall can be hear from anywhere in the house and the great nature that the building is in can be seen through the large windows however the waterfall cannot seen from the inside therefore to support the connection with it and create permeability Wright placed a stair that goes down to the water level. According to sources The Kauffman Family and their friends that has many famous people in it including Albert Einstein often sat on the stairs and watch the waterfall.
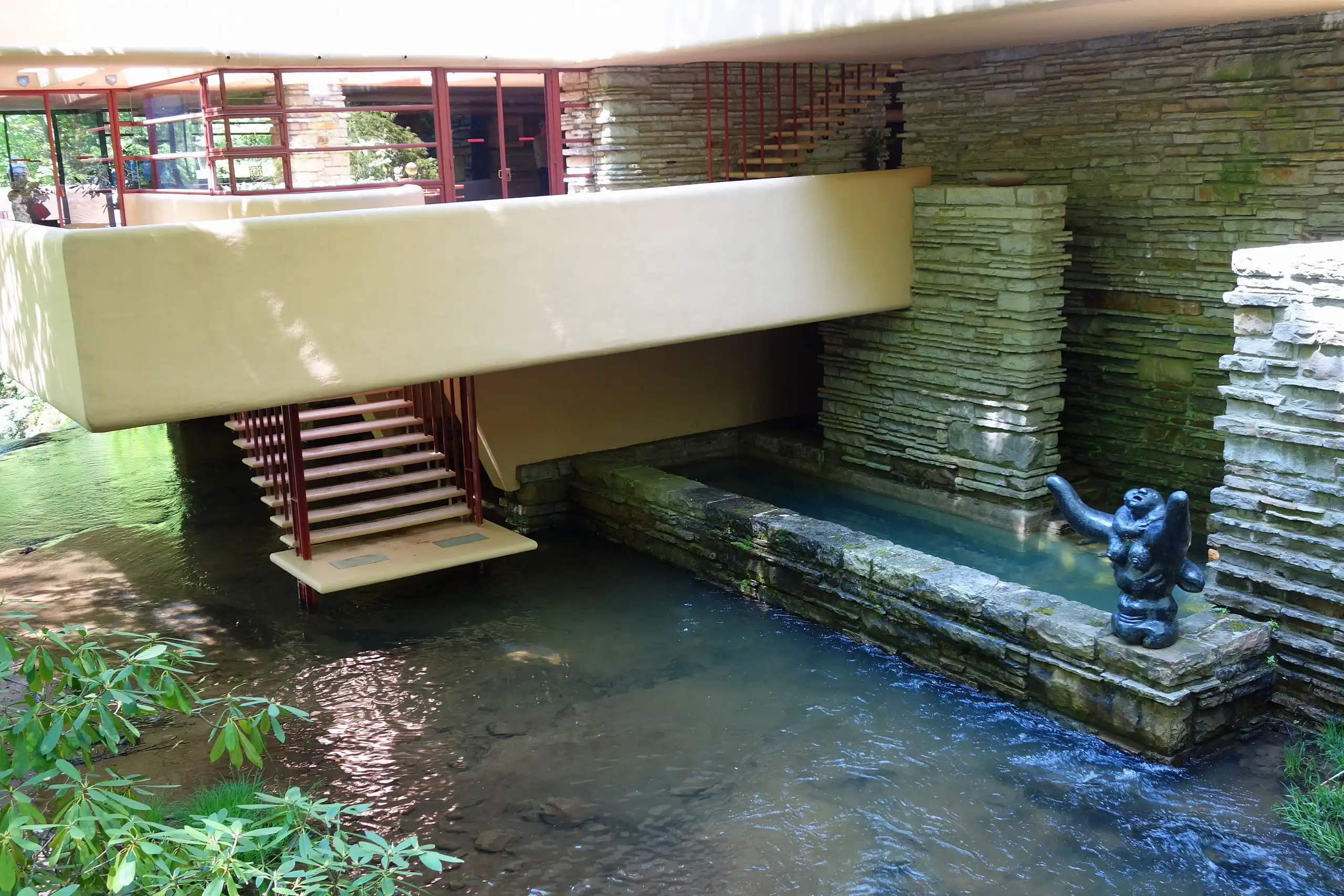
Fallingwater House is a really important and key project for organic architecture and modern architecture and has been used by the Kauffman Family for years. From the time it was constructed, it gained more fame and admiration through time. In 1963 the building has assigned to the Western Pennsylvania Nature Conservancy in memory of his parents by Edgar Jr. Kauffman. After some particular renovations in 1964, the Fallingwater House has opened its doors to many visitors as a museum.
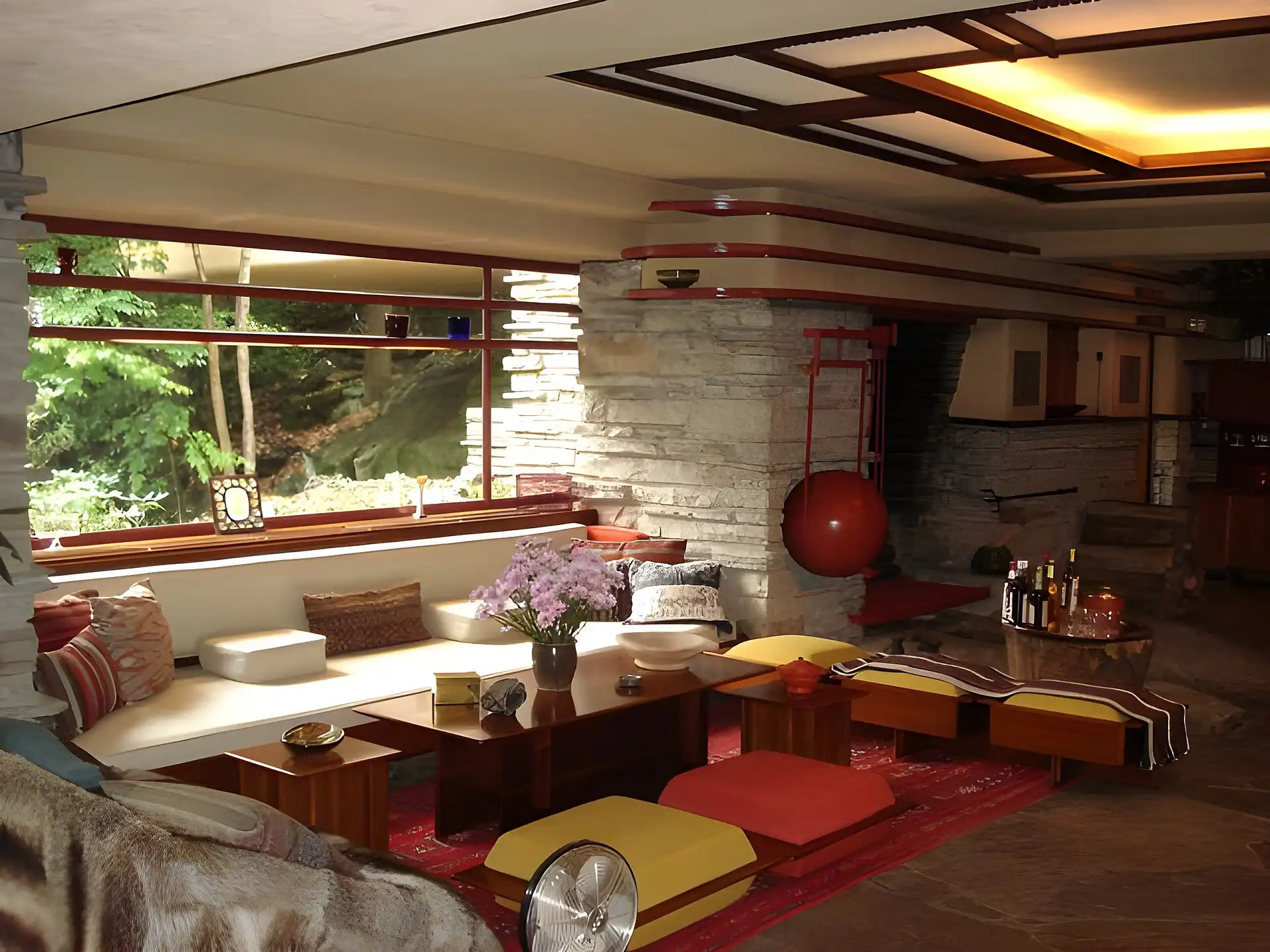
"Such a place cannot be owned. It is the work of a man for a man, not of a man for a man by a man. In the years since it was built, Fallingwater has become more famous and admired as one of the finest examples of modern architecture. In its immensity, it is a public resource, not a private indulgence." - Edgar Kaufmann, Jr.
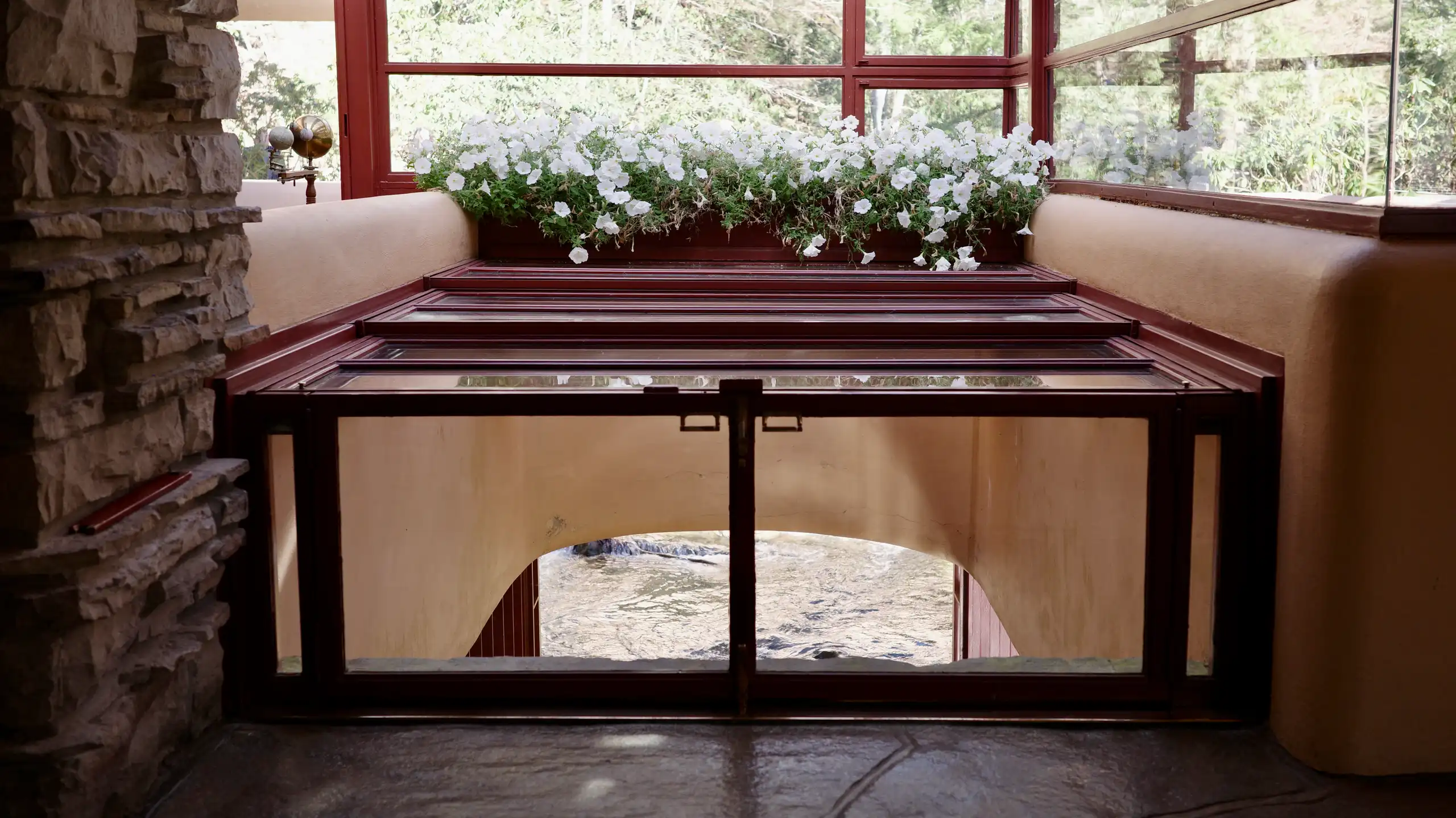
You must be logged in to comment.