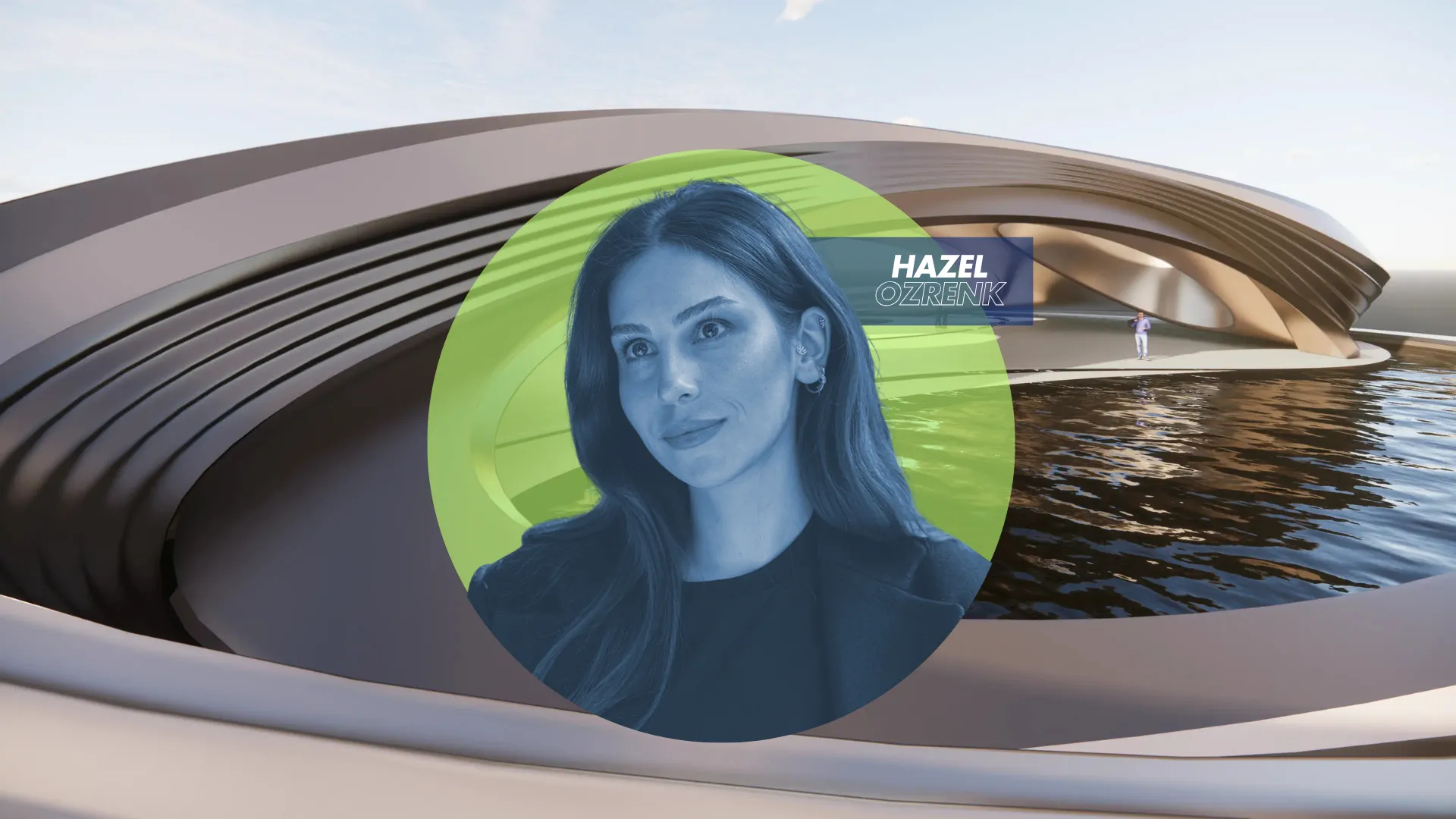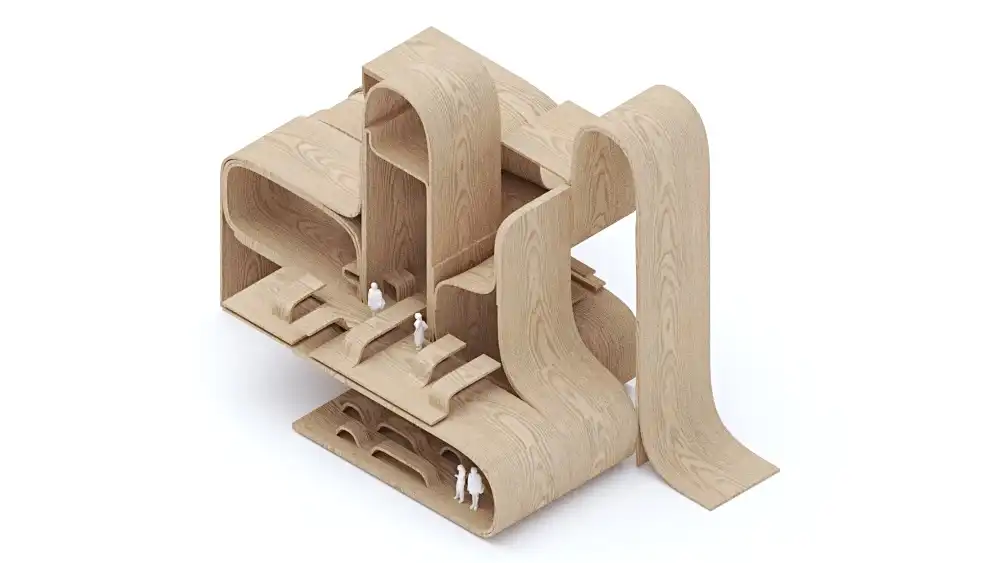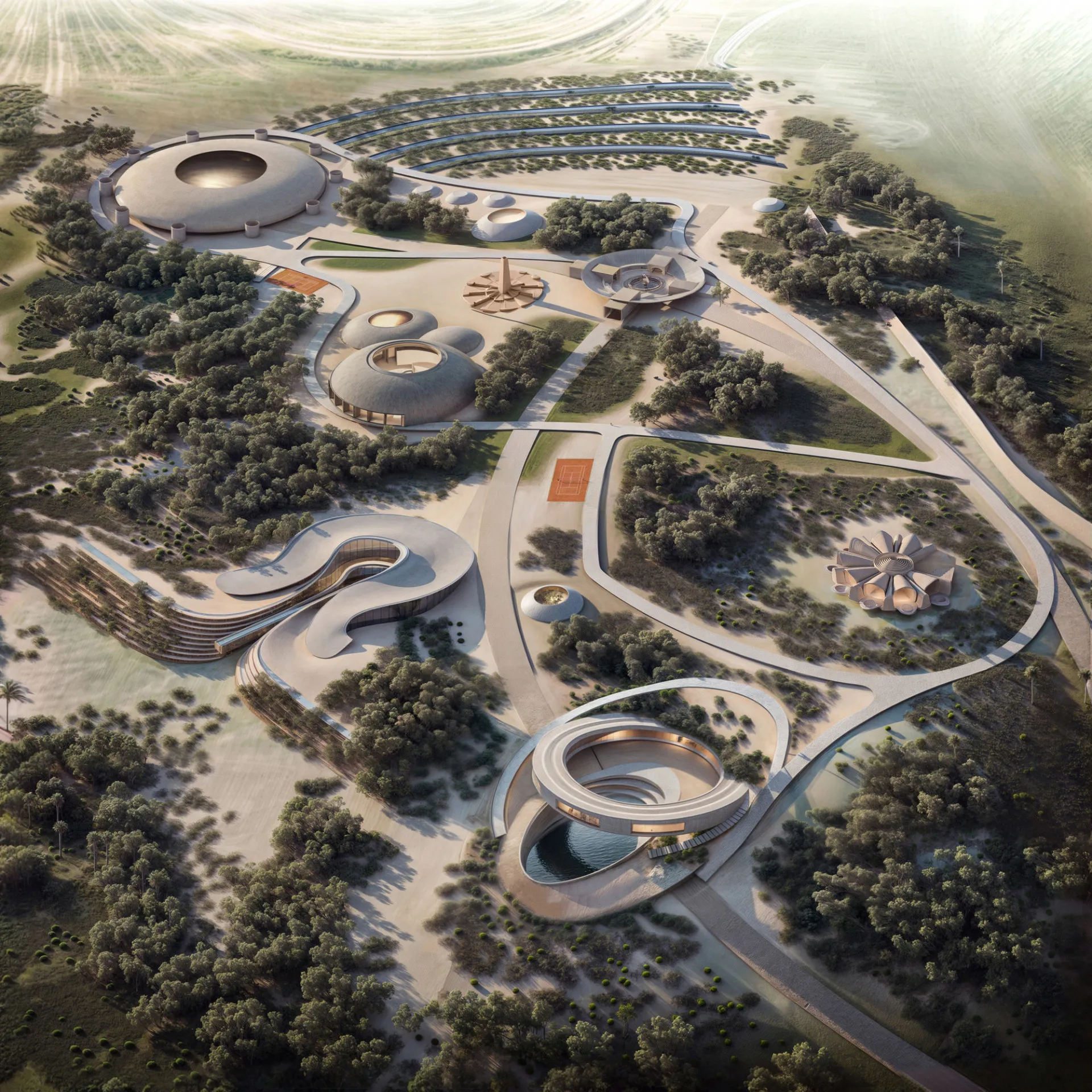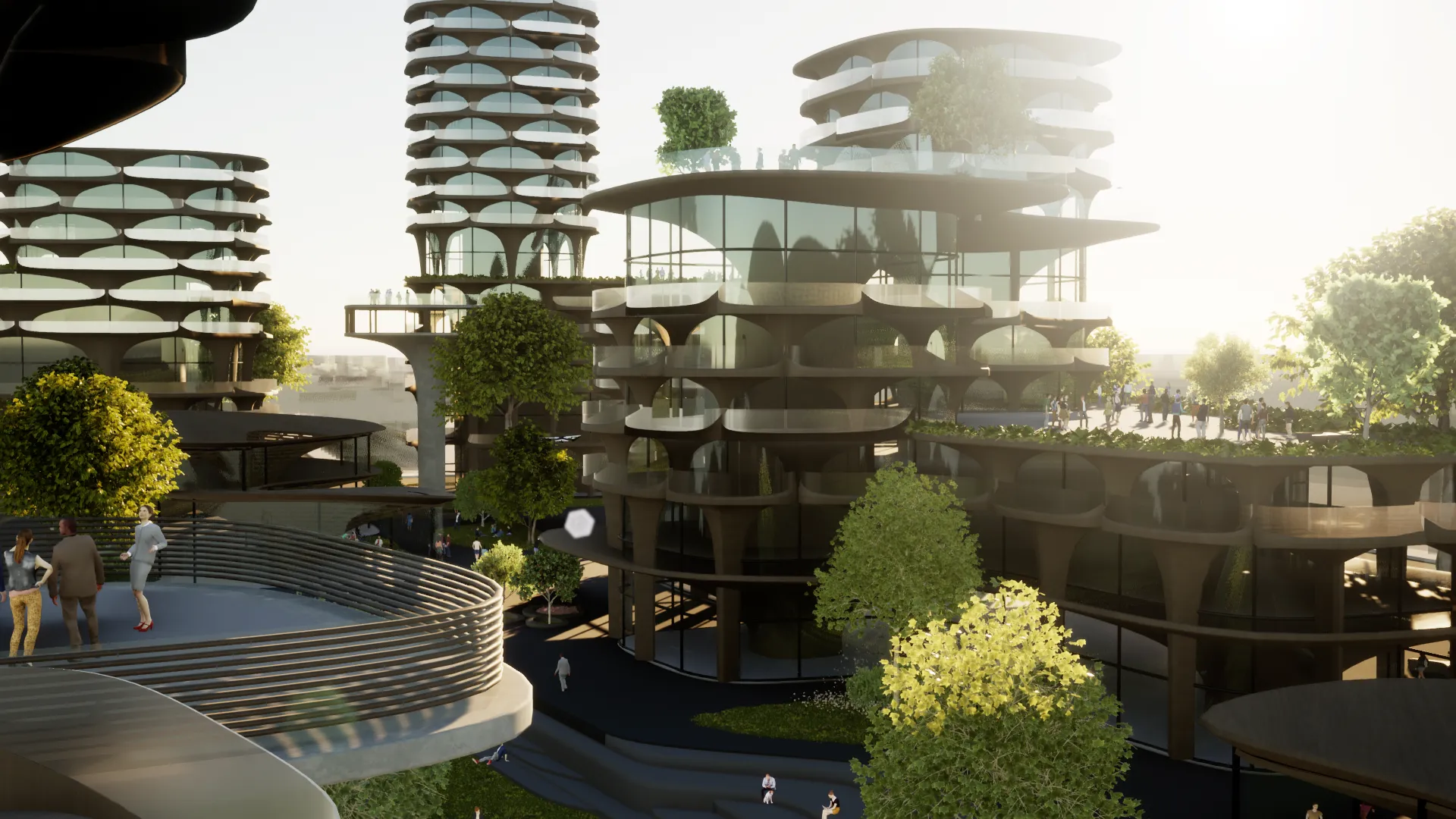
Hazel, a Senior Architectural Designer at London's Kettle Collective, has over seven years of global architectural expertise and has made significant contributions to projects in the residential, retail, hotel, and urban development sectors.
She stands out as a designer whose work reflects expressive freedom and technical depth in the quickly changing design scene of today, where digital tools and creative inquiry clash. Hazel teaches and practices internationally, with work based in the UK and the Middle East. This global perspective shapes her unique approach to digital architecture.

Hazels’ international project portfolio and design education demonstrate her dedication to creativity and accuracy. She obtained her Master's degree from the esteemed Architectural Association's Design Research Lab (DRL) in London, a hub for advancement in parametric and computational design, and has been a certified architect since 2012. She expanded her knowledge of digital fabrication, urban systems, and complicated geometry there.

She balances between engineering logic and conceptual expressiveness in her contributions. She had previously worked for Zaha Hadid Architects (ZHA), a practice known throughout the world for pushing the limits of formal experimentation, before joining Kettle. Hazel's skills with large-scale, fluid geometries and parametric workflows are demonstrated by her work on the design teams for Unicorn Island, the OCT Exhibition and Theatre, and the futuristic Neom Tower.

Ruyah is a sustainable retreat designed keeping in mind the Moroccan tradition. The sundial-inspired layout of the project has solar-powered systems and underground circulation corridors that showcase climate-conscious design.
One of her well-known solo endeavors, Project Ruyah, uses a multi-scalar, generative design approach to investigate the spatial possibilities of organic patterning. It demonstrates her proficiency with parametric workflows and material articulation and was created as both a research and exhibition piece.
Factory Headquarters in Turkey, a design that won an Honorable Mention at the Architecture MasterPrize, is among Hazel's most well-known independent accomplishments. The proposal emphasizes responsive surroundings and sustainable detailing by combining modular interiors with adaptive skins. By using open-plan techniques and lighting inspired by railroads, the transition of an industrial space was commendable from a modern perspective.

One recurring aspect in all of Hazel's designs is the conversion of flowing form into constructible architecture. In an effort to make the poetry useful, she frequently investigates surface tension, curvature, modularity, and material behavior in her work. She understands that efficiency and elegance must coexist in real-world design, which is why she is so involved with the difficulties of rationalizing geometry. Her method combines careful control over topology and production readiness with free-form modeling.
Hazel teaches and practices internationally, with work based in the UK and the Middle East. This global perspective shapes her approach to digital architecture. Hazel consistently upholds a design philosophy based on experimentation and spatial logic across her collection of work. Whether she is improving mesh-to-surface transitions or iterating façade systems, she influences modern architecture greatly. She instructs in building, analyzing, and structuring.

Hazel Ozrenk's next workshop with PAACADEMY provides attendees with a useful, hands-on guide to turning conceptual geometry into models that are suitable for manufacture. The workshop, titled Fluid Forms: Geometry Rationalization with Maya and Rhino3D, is ideal for students, designers, and architects who work with intricate, organic shapes and wish to understand how to refine them for practical use.

It's becoming more and more popular in computational design to create fluid forms using programs like Autodesk Maya, but making such forms buildable calls for a deeper comprehension of modeling logic. By taking participants through a whole workflow that starts with mesh modeling in Maya and finishes with tidy, controllable NURBS surfaces in Rhino3D, this program addresses that precise difficulty.
Hazel’s approach to digital modeling emphasizes a thoughtful balance between fluid expression and geometric discipline. In her sessions, she often begins with subdivision modeling in Maya, where sculptural forms are shaped through careful control of mesh topology and flow. Her process highlights how to maintain conceptual intent while refining structure and surface continuity.
This exploration typically transitions into Rhino3D, where mesh forms are reconstructed using SubD and NURBS techniques. Hazel demonstrates how curvature can be rationalized for material efficiency and how complex geometries can be streamlined for better editability and fabrication readiness. Her focus on precision, continuity, and real-world adaptability makes the workflow particularly relevant for those working at the intersection of design and construction.

To support the translation of geometry into compelling narratives, she integrates real-time visualization using tools like Enscape and introduces AI-enhanced video workflows with platforms such as RunwayM, bringing an added layer of clarity to design presentations.
These methods are especially relevant for architects and designers dealing with expressive forms and fabrication constraints. Whether you're refining panelization strategies, preparing 3D printable surfaces, or building a deeper understanding of form rationalization, Hazel’s process offers valuable insights into the evolving language of digital architecture.
This workshop is ideal for students, architects, and designers working with complex, organic forms who want to master Maya-to-Rhino workflows and rationalize geometry for real-world fabrication.
Basic familiarity with either Maya or Rhino3D is recommended, but the workshop is structured to support both intermediate and advanced users through guided demonstrations.
Yes, the entire workshop will be recorded. Registered participants will have indefinite access to the session recordings after the event.
You’ll need Autodesk Maya and Rhino3D installed on your system. Enscape and RunwayML are optional but recommended for visualization and presentation.
You’ll gain hands-on skills in mesh modeling with Maya, SubD and NURBS conversion in Rhino, geometry rationalization techniques, and real-time visualization workflows.
You can register directly on the PAACADEMY website. Click here to join the workshop
You must be logged in to comment.