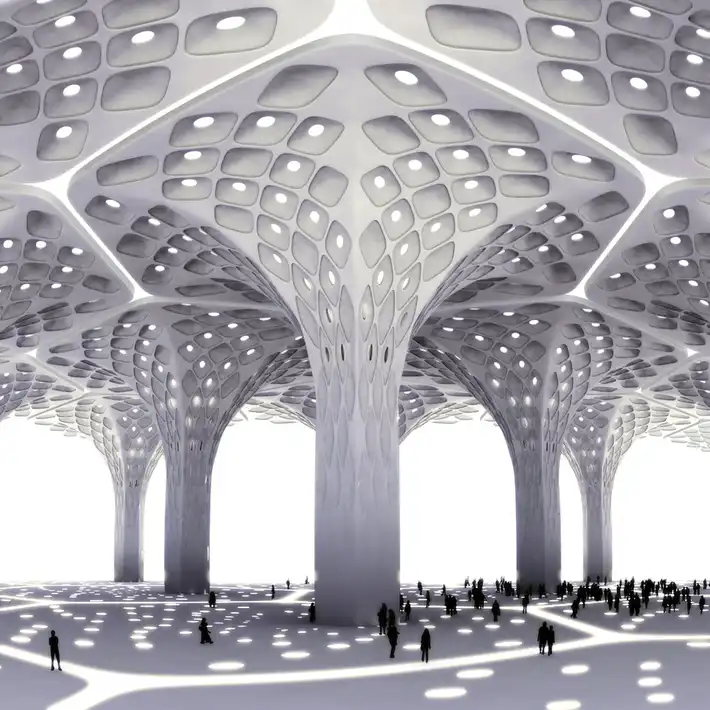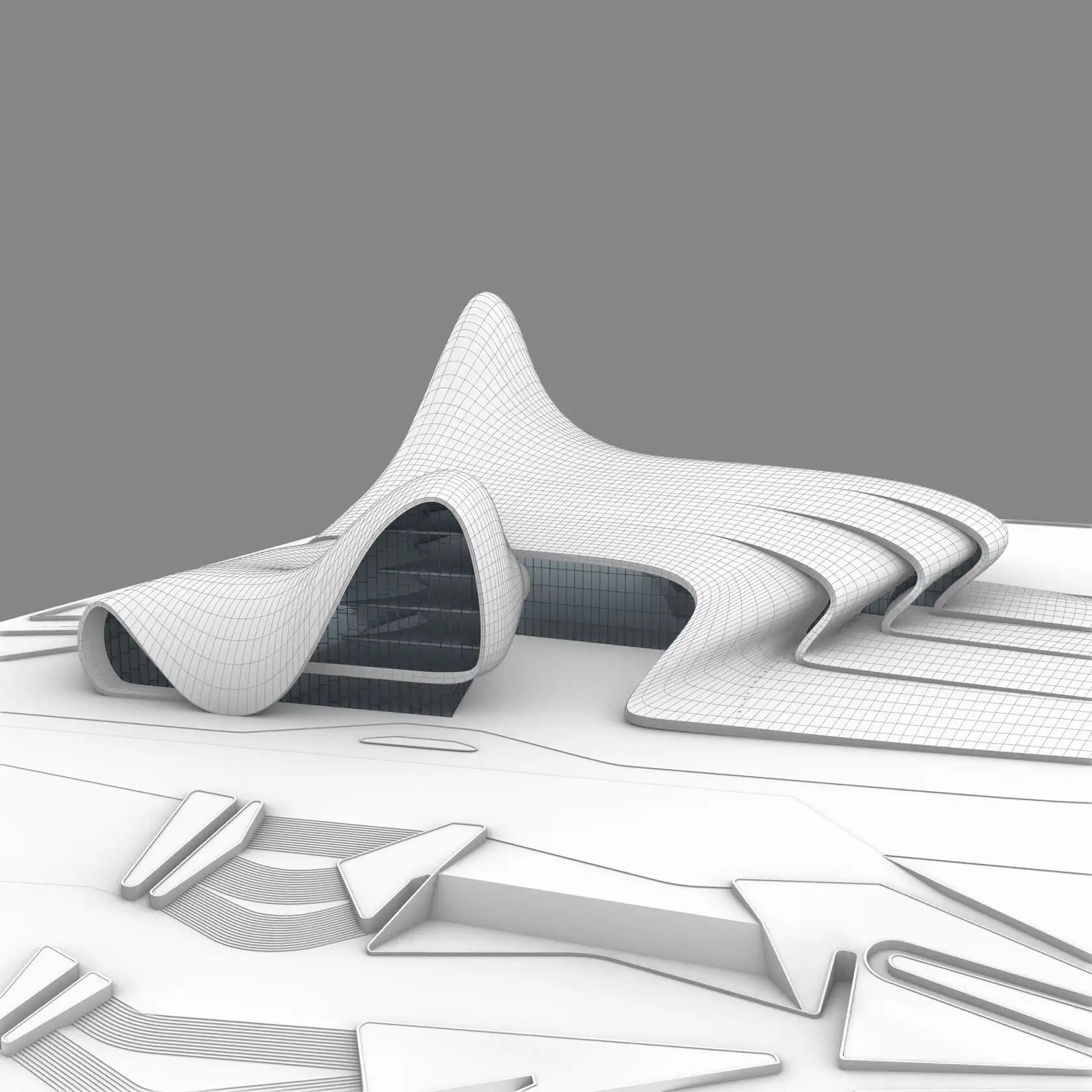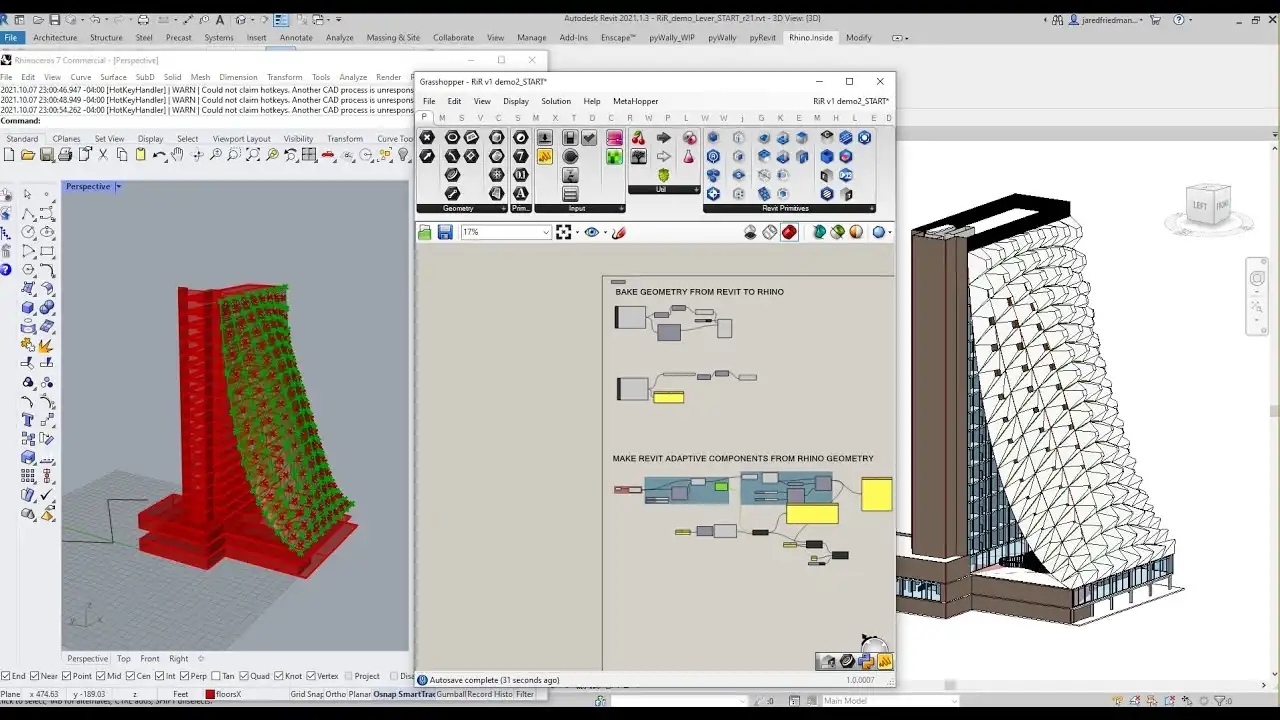
Within the field of architectural design, which captures evolving design methods and tools, Rhino3D and its visual programming plugin, Grasshopper, both have transformed the ecosystem of architectural workflow processes to a broader extent.
Developed by Robert McNeel & Associates, Rhino3D is a powerful NURBS-based modeling software, recognized in precision modeling aspects and in developing complex geometric concepts.
Rhino3D’s development as a design tool has showcased a new framework for architects and designers by offering an accessible yet powerful NURBS-based modeling interface.
Grasshopper’s presence within the software has increased Rhino3D’s design possibilities by allowing architects and designers to create dynamic computational relationships through a node-based interface without the direct need to implement programming code. This enables adaptive and rule-based design approaches in a user-friendly manner.

© rhino3d.software
One of the powerful benefits of using Rhino3D and Grasshopper would be to achieve flexibility and adaptability aspects within the digital design processes, thus, architects and designers can iterate rapidly through various complex forms by using such automated design applications.
Rhino3D can uniquely allow architects and designers to perform 2D drafting and 3D modeling approaches, its 3D modeling capacity allows it to construct complex architectural forms and geometries.
Alongside such important tool features within Rhino3D, Grasshopper adds its value by enabling various computational design applications, which empower architects to define dynamic design workflows, such as adjusting a whole façade system through only playing with relevant parameters, moreover, no need for manual editing that would take much time from the designer.
Rhino3D & Grasshopper offer unmatched customization and control in terms of modeling methodologies, allowing architects and designers to perform different kinds of architectural representation assets, while many BIM-based software focus in regards to documentation aspects, other programs would also focus specifically on the 3D modeling methods.
Furthermore, Rhino3D & Grasshopper fit uniquely for conceptual design approaches, but they also offer architects and designers to develop detailed, high-precision 3D architectural models and CAD-based draft drawings.
Another strong aspect to highlight is the community and ecosystem’s contribution to the programs, as Rhino3D and Grasshopper support such an open development environment, where developers can add plugin solutions for relevant challenges, thus, pushing the programs to remain at the forefront of architectural innovations.

One of these plugin tools that emerged within the community is Rhino.Inside, it is a plugin for Grasshopper that allows the practical connection between Rhino3D, Grasshopper, and Revit environments.
This specific combination would help architects and designers to form a harmonious relationship between the architectural massing development and its relevant technical aspects, in terms of architectural elements and material details, in a harmonious manner, pushing seamless workflow integration processes between conceptual design methods and BIM documentation methods.

A new stream of design innovation has also emerged through the inclusion of generative AI tools within Rhino3D and Grasshopper workflow processes.
With platforms such as ComfyUI and other generative AI platforms, architects and designers are now incorporating AI-generated visuals as a component within their design process.
These new AI tools help to rapidly iterate through multiple design alternatives in just a short time, visualizing concepts in new methods, and generating inspirational visual designs that might put a value on the applied design concept.
The important aspect to highlight is how Grasshopper, which is a tool that supports iterative design applications through its unique computational design framework, would now be juxtaposed with generative AI tools that also go in parallel with the same direction.
Grasshopper’s iterative approach is more to do with 3D form manipulation processes, enabling architects and designers to explore a variety of forms and geometries, thus, generative AI tools can offer different types of additions to this methodology, which architects and designers can decide, one method could be in aiding such 3D manipulation processes with real-time AI-driven architectural visuals.

In conclusion, such harmonious interpolation processes between programs do help in synchronizing the workflows in an efficient and flexible manner for the architects and designers.
The integration of Rhino3D and Grasshopper has pushed the approach of program linking within the architectural design software ecosystem, encouraging a shift toward more integrative platforms where tools are not functioning in isolation but as a single entity.
Now, architects and designers can iterate between workflows of 3D modeling and computational design capabilities of Rhino3D and Grasshopper, along with the documentation workflows of BIM, and most recently, integrating AI-driven architectural visualization of AI as part of the design process, thus, the list would go further with time.
You must be logged in to comment.