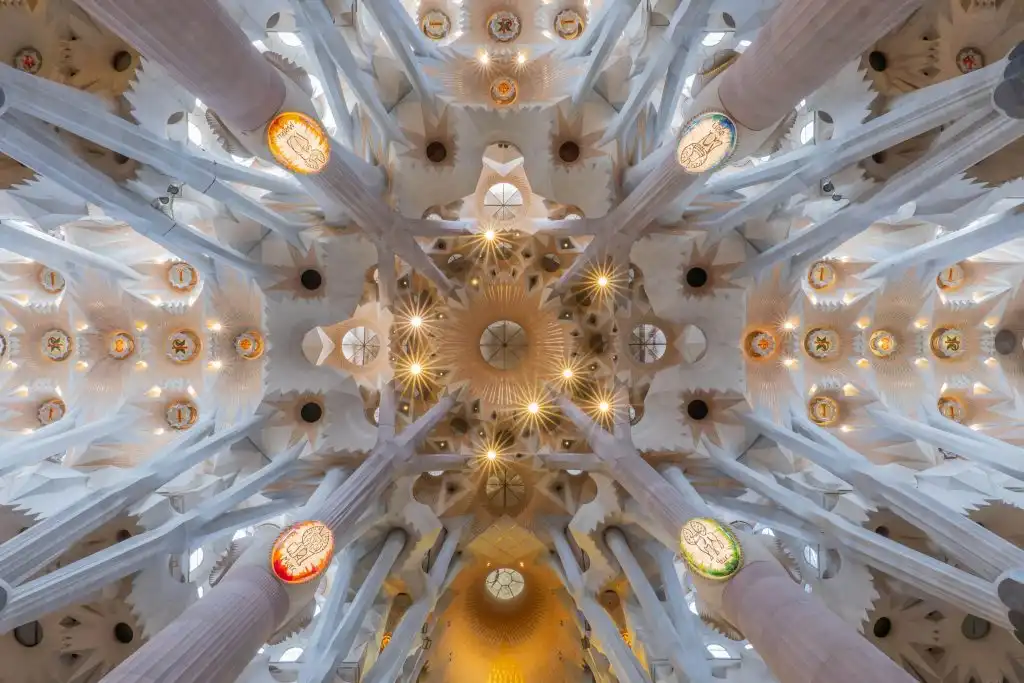
Once completed, the Sagrada Familia in Barcelona is set to become the tallest church in the world. The project is projected to be finished by 2026, marking the centenary of Antoni Gaudi’s passing. An architectural wonder that was initiated in 1882, the church is expected to reach a height of 172.5 meters (approximately 566 feet) and will surpass the current tallest church, the Ulm Minster in Germany, which stands at 161.5 meters (approximately 530 feet). The extraordinary structure is a universal testament to the interplay of art and math with structural stone at its core. From Gaudi’s visionary architecture to advanced restoration techniques, the Basilica of Sagrada Familia is both a historical monument and a sentient testimonial of architectural innovation.
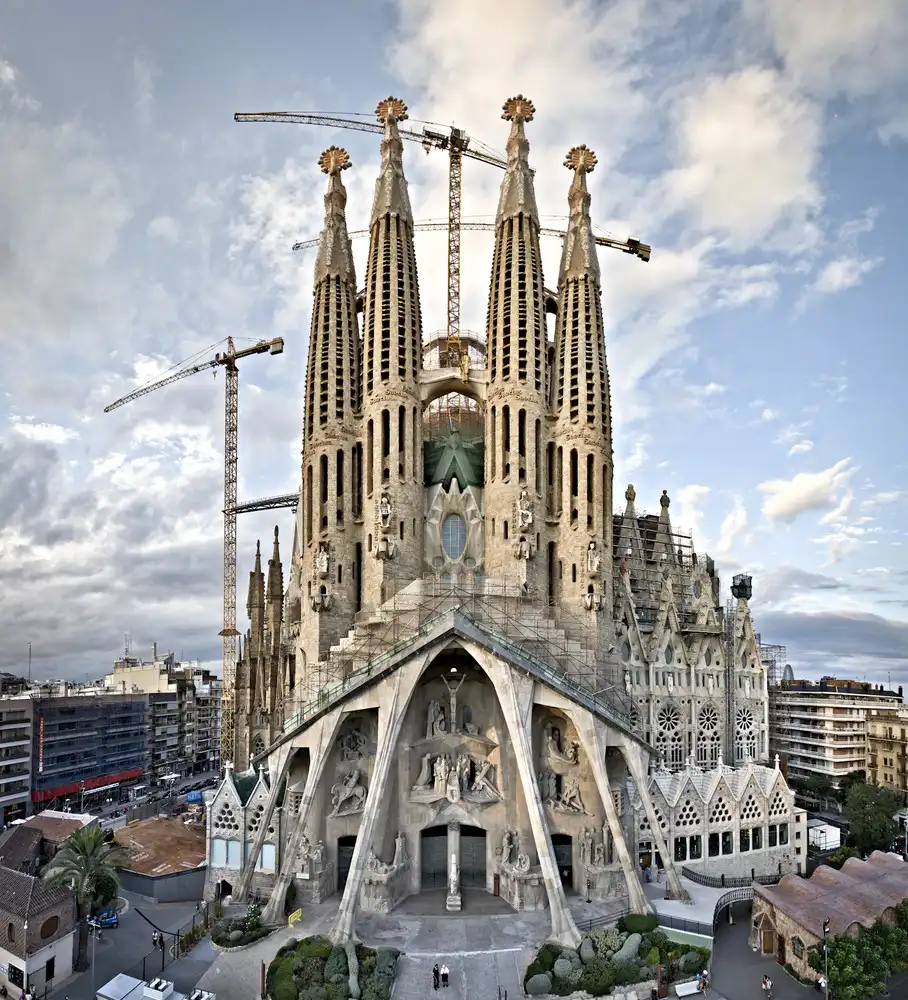
Gaudi envisioned the Sagrada Familia to be topped with 18 piers to become a ‘bible in stone’ wherein every element would narrate sacred biblical stories. The final six towers, including the 170-metre tall central spire, are currently under construction under the engineering team firm Arup together with Sagrada architects, builders, and 2BMFG engineers. The team employs prefabricated stone panels that enable a speedy erection with reduced weight within the bearing capacity of the original foundations.
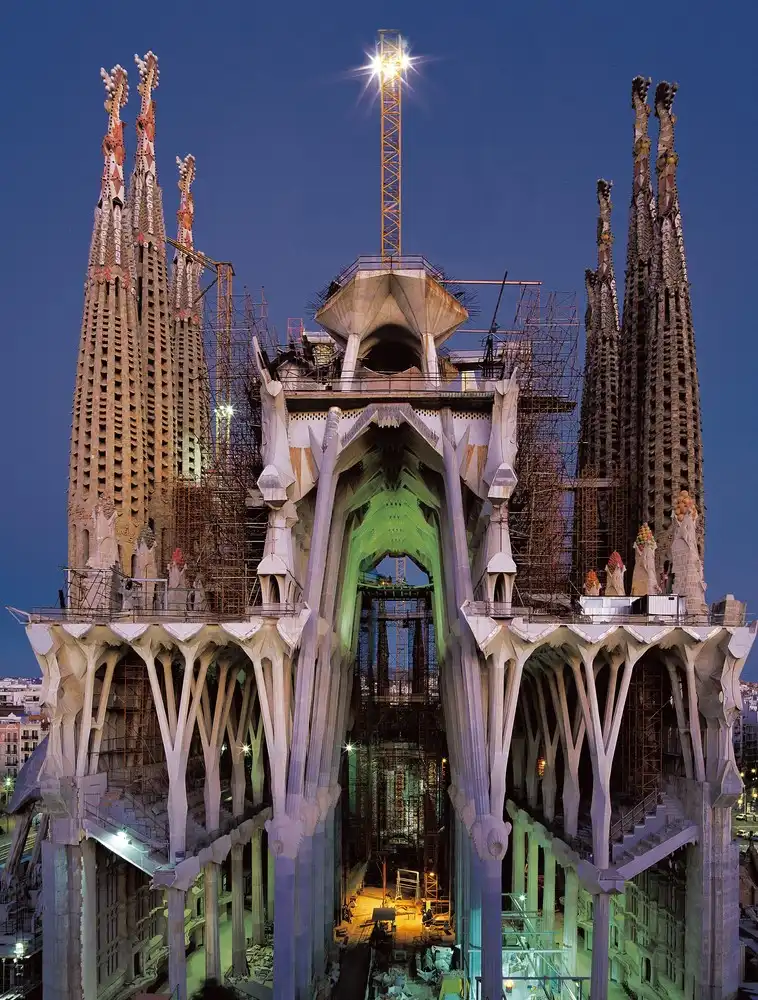
Structural stone, originally Montjuïc sandstone sourced locally, plays a vital role in supporting the dynamic loads of the iconic hyperboloid and parabolic forms of the basilica. Gaudi was a pioneer in using natural stone for its rough-hewn textures, warm hues, tactile authenticity, and, more importantly, the ability to realize complex geometries with sufficient structural integrity. Gaudi’s famous hanging models are said to be the foundation of the complex design behind the basilica. The catenary arches distribute loads evenly with minimal tensile strength, while the integration of ruled surfaces enables the seamless integration of elements in stone with reduced wastage and maximum strength.
Restoring the Sagrada Familia has faced significant challenges since the passing of Gaudi in 1926 and the subsequent loss of design documents in a fire. Beyond the complexity of the design, the restoration team met the challenge of sourcing stone that could complement the original sandstone. Tristram Carfrae, an engineer on the team at Arup, explains that the traditional masonry blocks are replaced by reinforced stone panels. The engineered panels have a thickness of 300 millimeters, while the original blocks are around 1200 millimeters thick. Using prefabricated, post-tensioned stone panels that can be mass-produced and quickly assembled, the restoration team has successfully constructed the Mary Tower and is working on the remaining five piers.
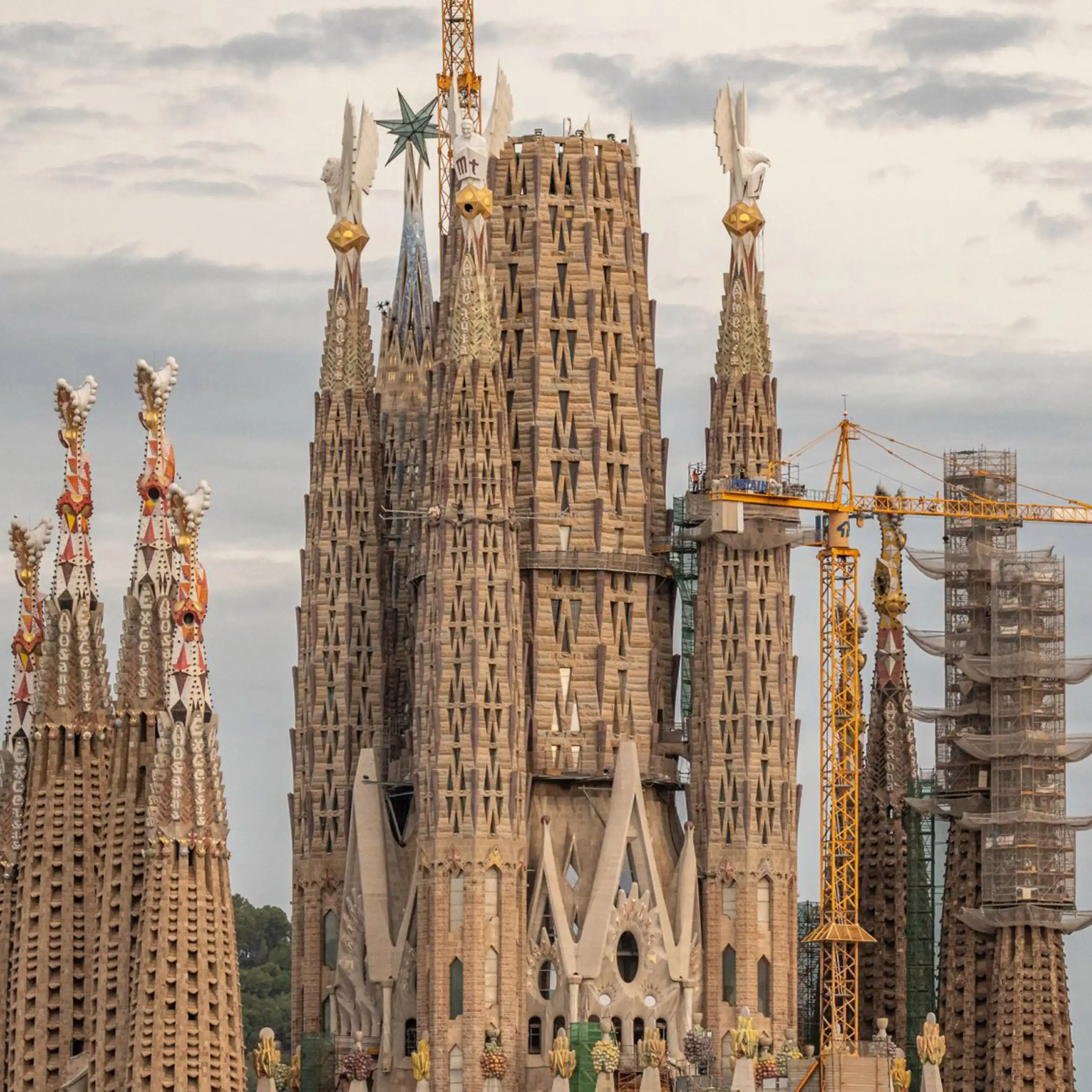
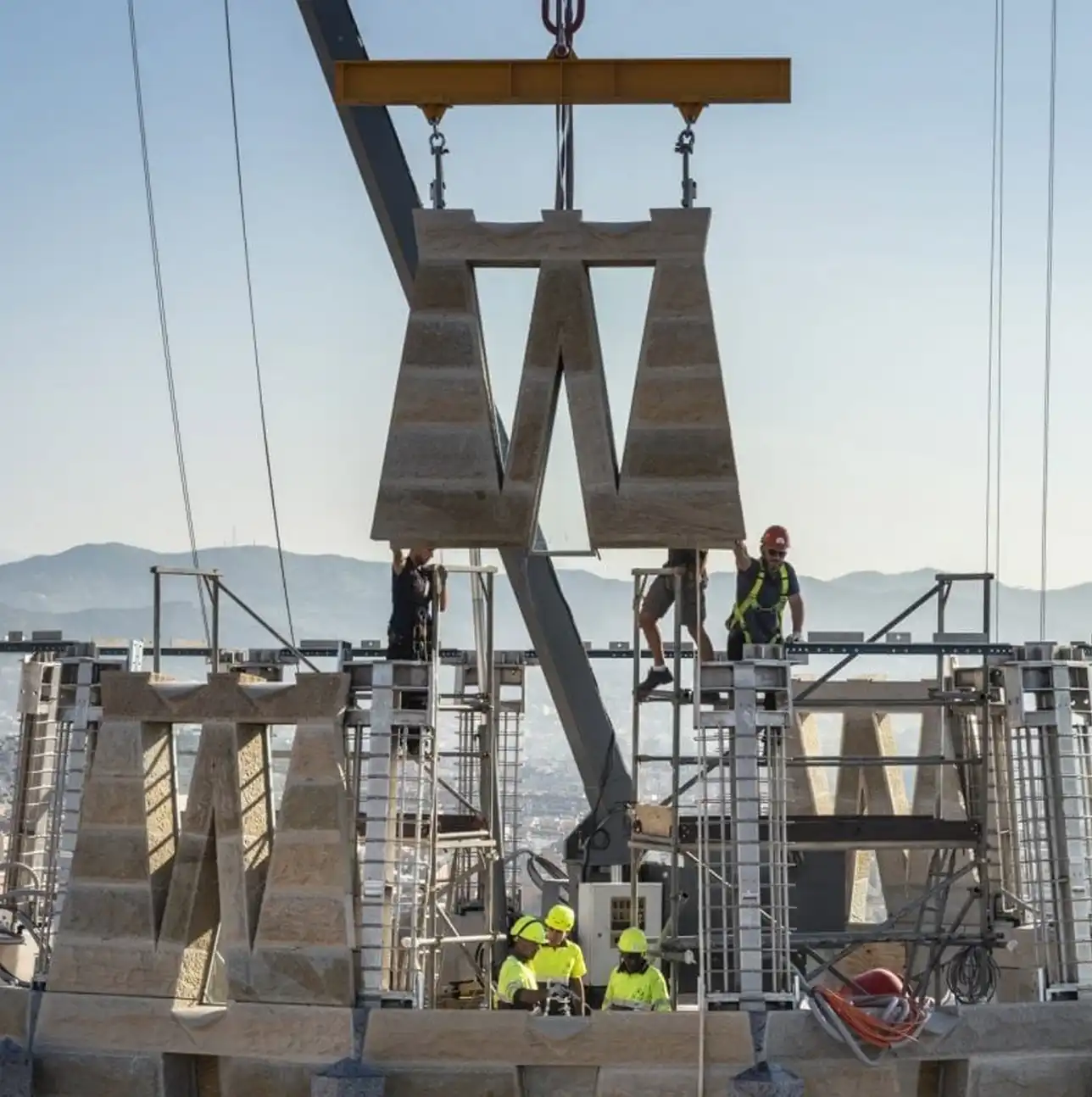
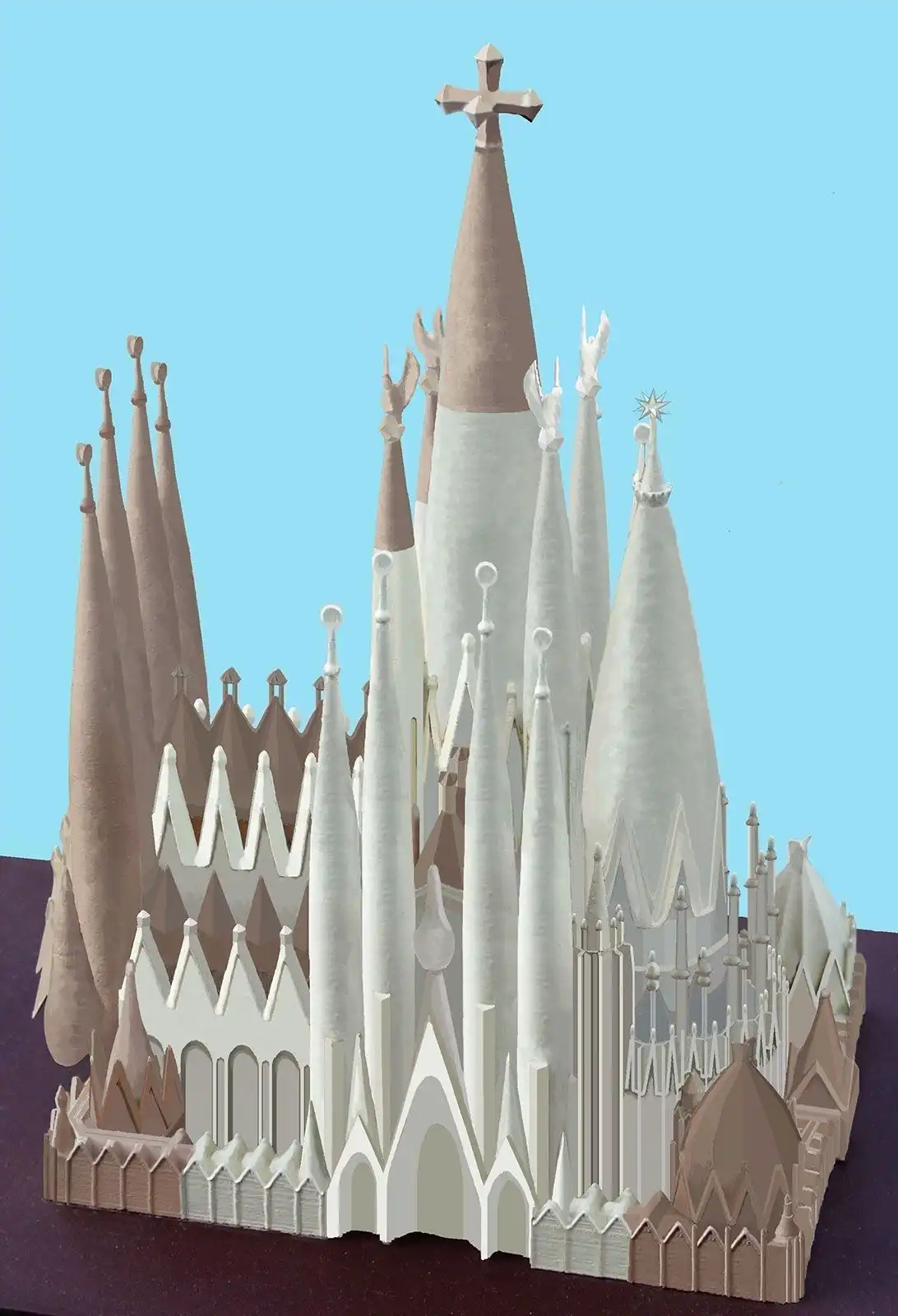
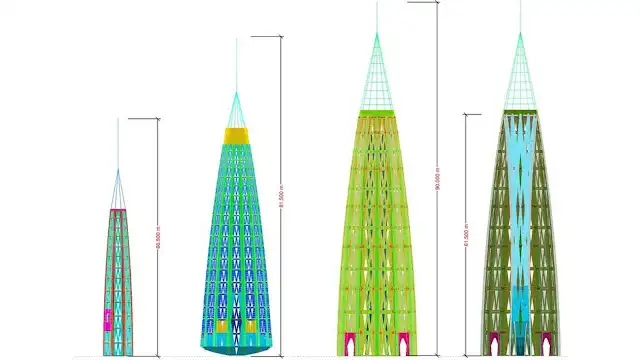
Computational tools for scanning, modeling, and finite element analysis assist in the accurate assessment and positioning of the panels under varying loads. The stones are paneled with computer-controlled, diamond-tipped saws using BIM (building information modeling) models. The machine-cut, thin stone panels are then left to the handiwork of skilled craftsmen for final detailing — to breathe life into the stone. The construction technique is expected to inspire more designers to utilize organic materials like stone for sustainable designs. Exploring natural strengths in natural materials would be key to delivering low-carbon, cheaper, faster, lighter, and more durable architecture.
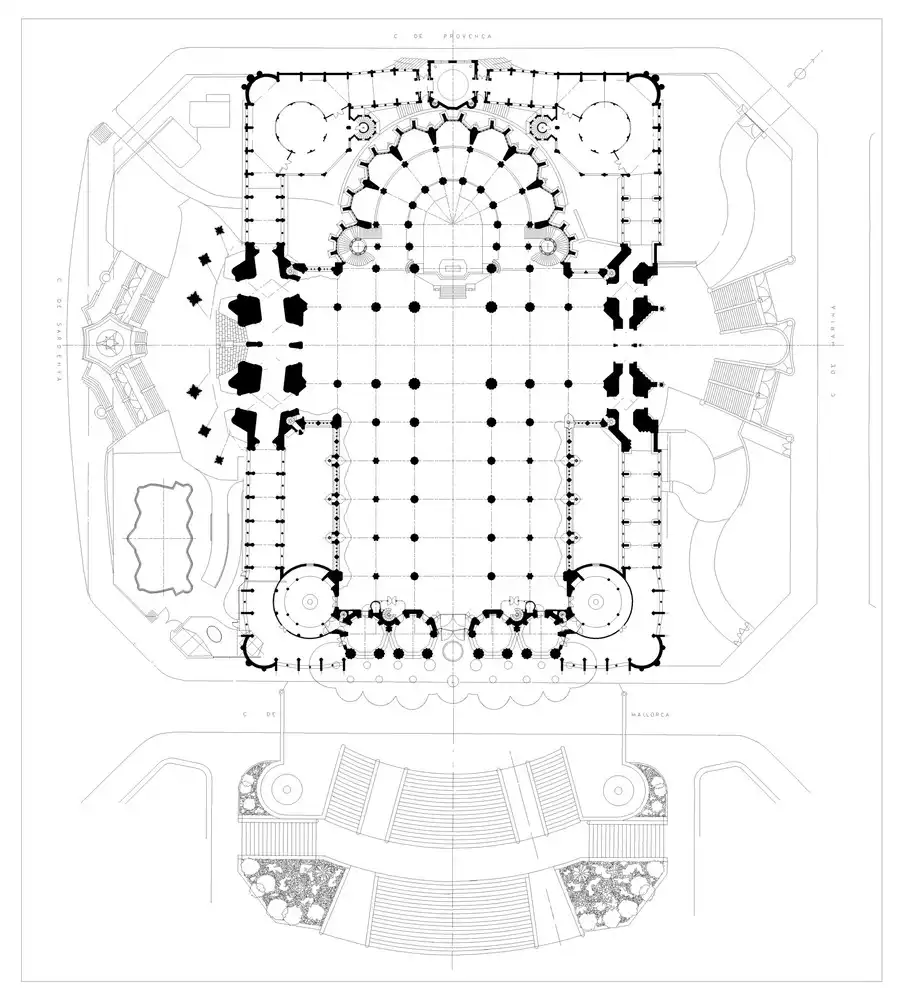
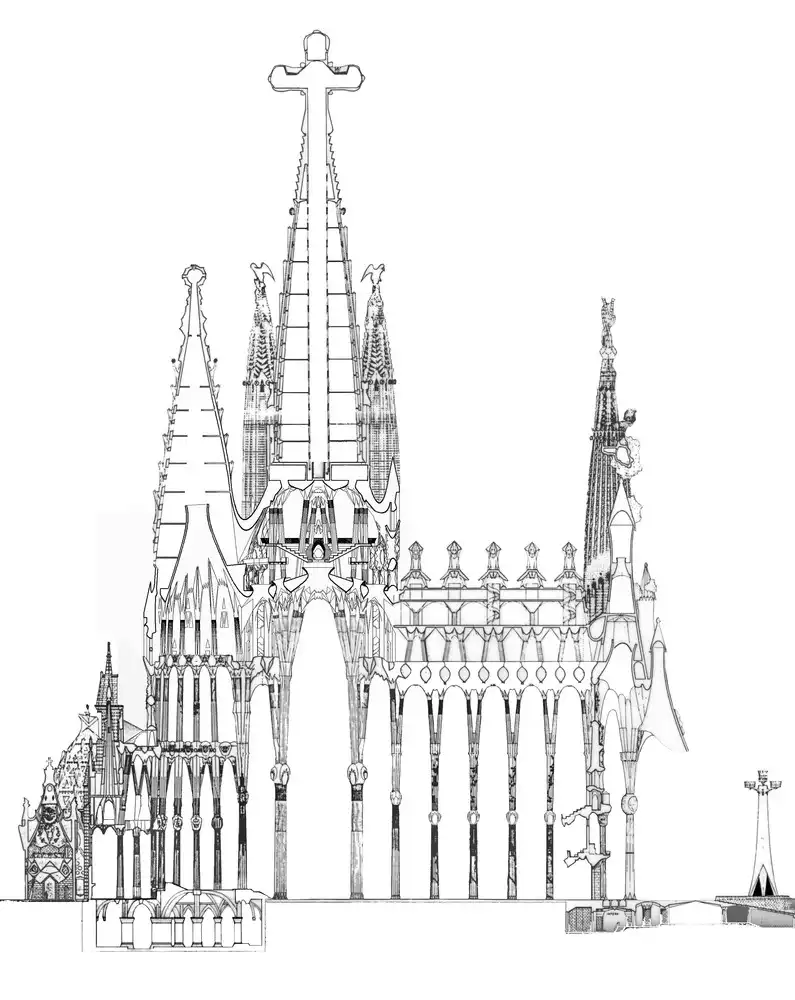
"If we can properly use [stone's] compression strength, which is typically greater than concrete, while designing for alternative tension paths, for example, using post-tensioning, then we can return to it being used as a structural material," says Tristram Carfrae.
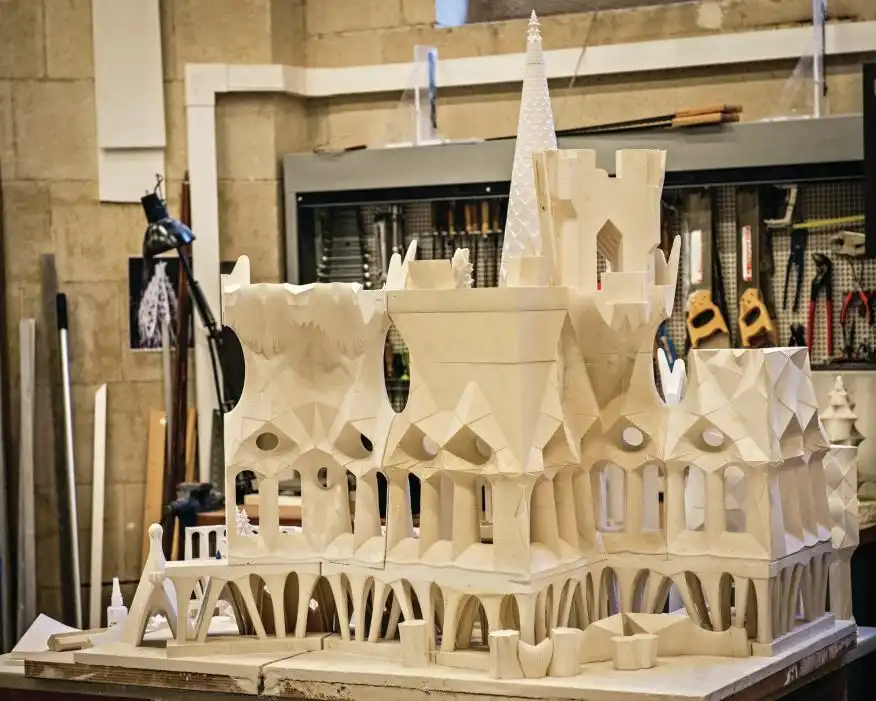
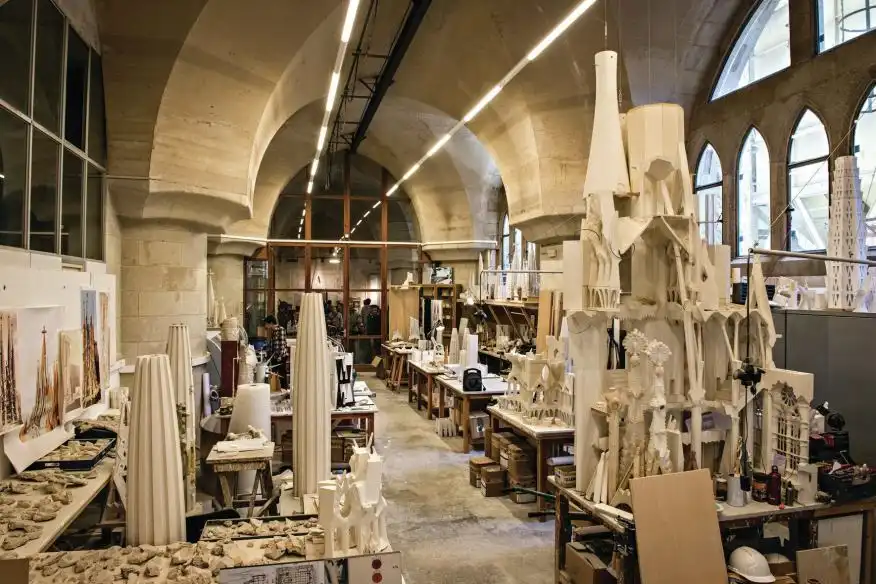
An insightful Design Panel Talk featuring six distinguished experts, each offering a unique perspective on the latest advancements in architecture, design innovation, and emerging tools and technologies that are reshaping industries today, Design-Tech Talk 4.0 features expert-led presentations and a dynamic discussion on the latest advancements and emerging technologies.
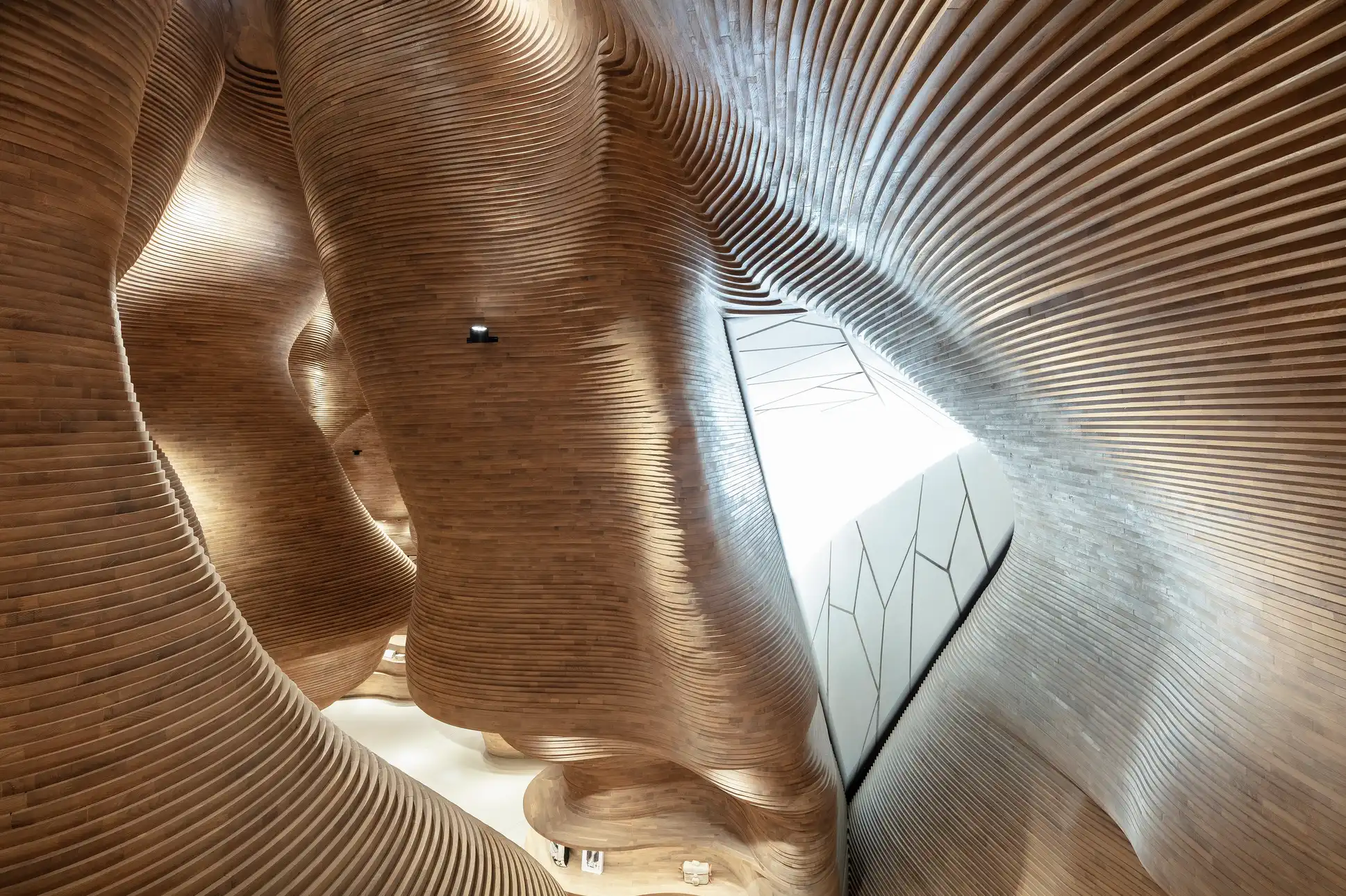
This dynamic event will explore how these diverse fields are converging, with each guest presenting for one hour to provide an in-depth look at the transformative potential across architectural design and the role of AI in shaping the future of design. From ground-breaking applications to the future of AI-driven development, this panel offers a rare opportunity to gain valuable insights from leading voices at the forefront of the design revolution. Don't miss the chance to engage with experts pushing the boundaries of creativity and technology, driving change across architecture, design, and beyond.
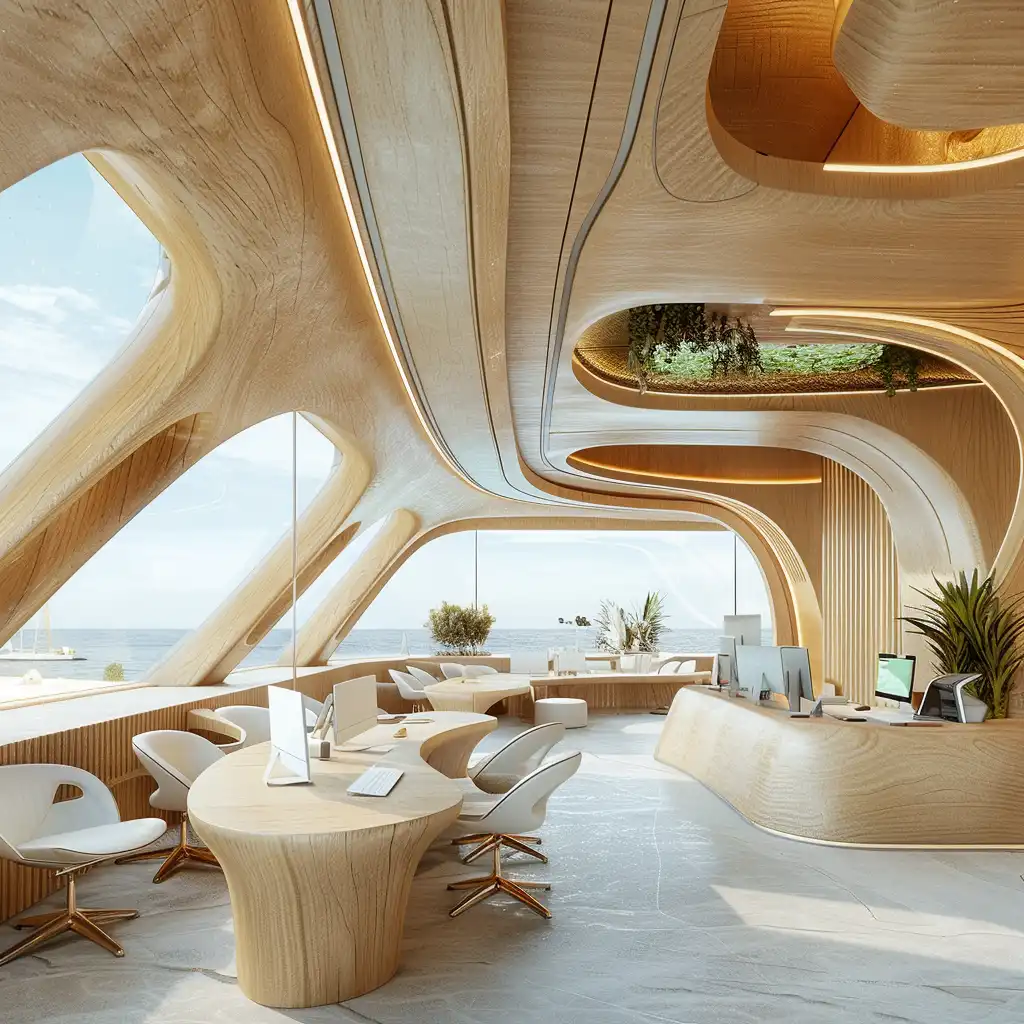
Antoni Gaudi’s vision for the Basilica of Sagrada Familia goes beyond constructing a place of worship; his strategy targets the creation of an architectural masterpiece. The choice of natural stone and organic forms inspired by everyday principles of gravity awards timeless beauty to the structure. The form is visually striking and structurally efficient, with minimal material and maximal forte.
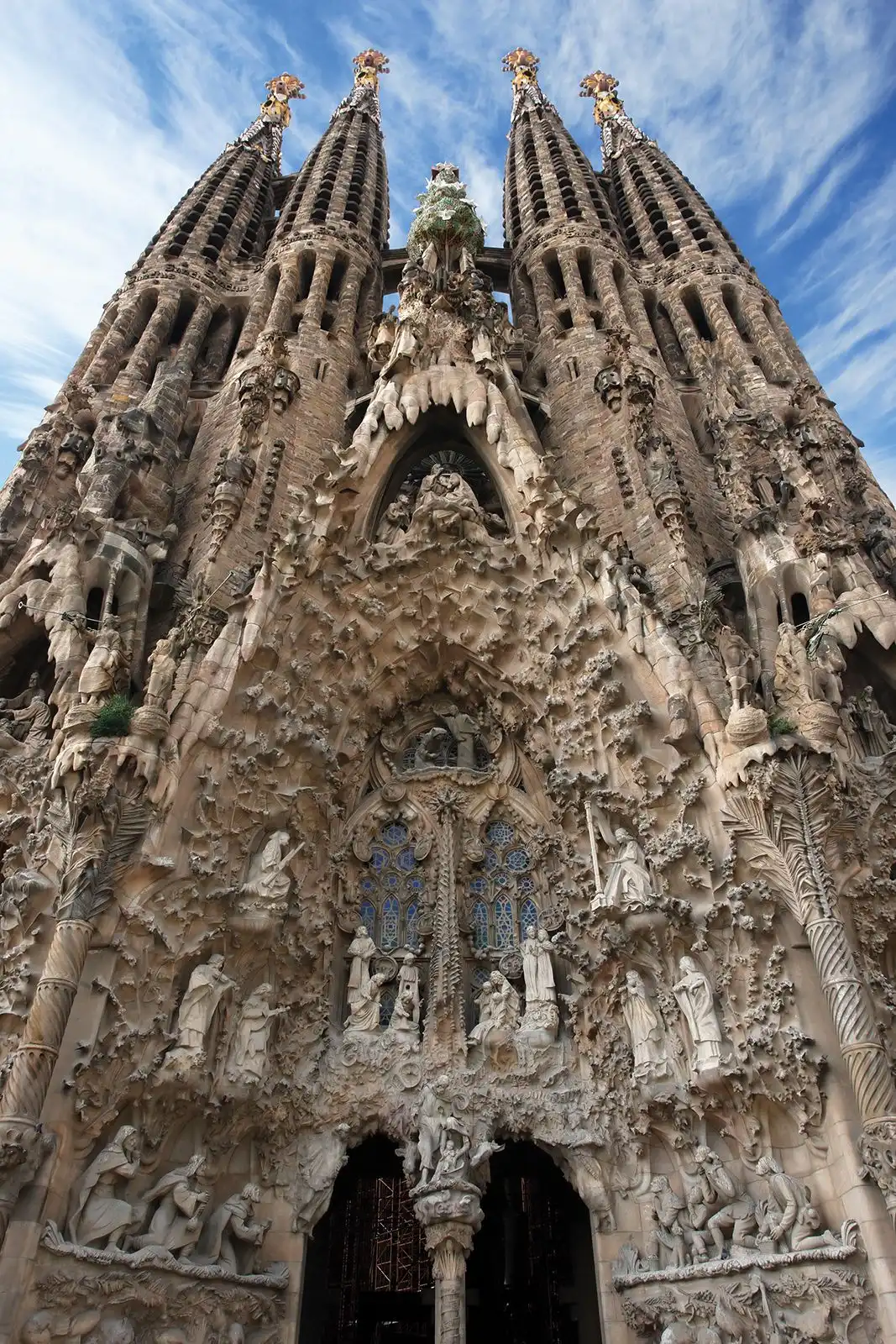
The Nativity Façade, completed during Gaudi’s lifetime, holds an array of sculptures carved directly into the stone. Depicting scenes from Christ’s birth, the handiwork showcases the keen attention to detail by both the designer and the craftsmen. The Passion Façade, completed later, depicts the somber themes of Christ’s crucifixion; its sculptural style is more austere and angular, and yet in cohesion with the overall stone monument. The crypt, including the façade, was designated as a UNESCO World Heritage site in 1984.
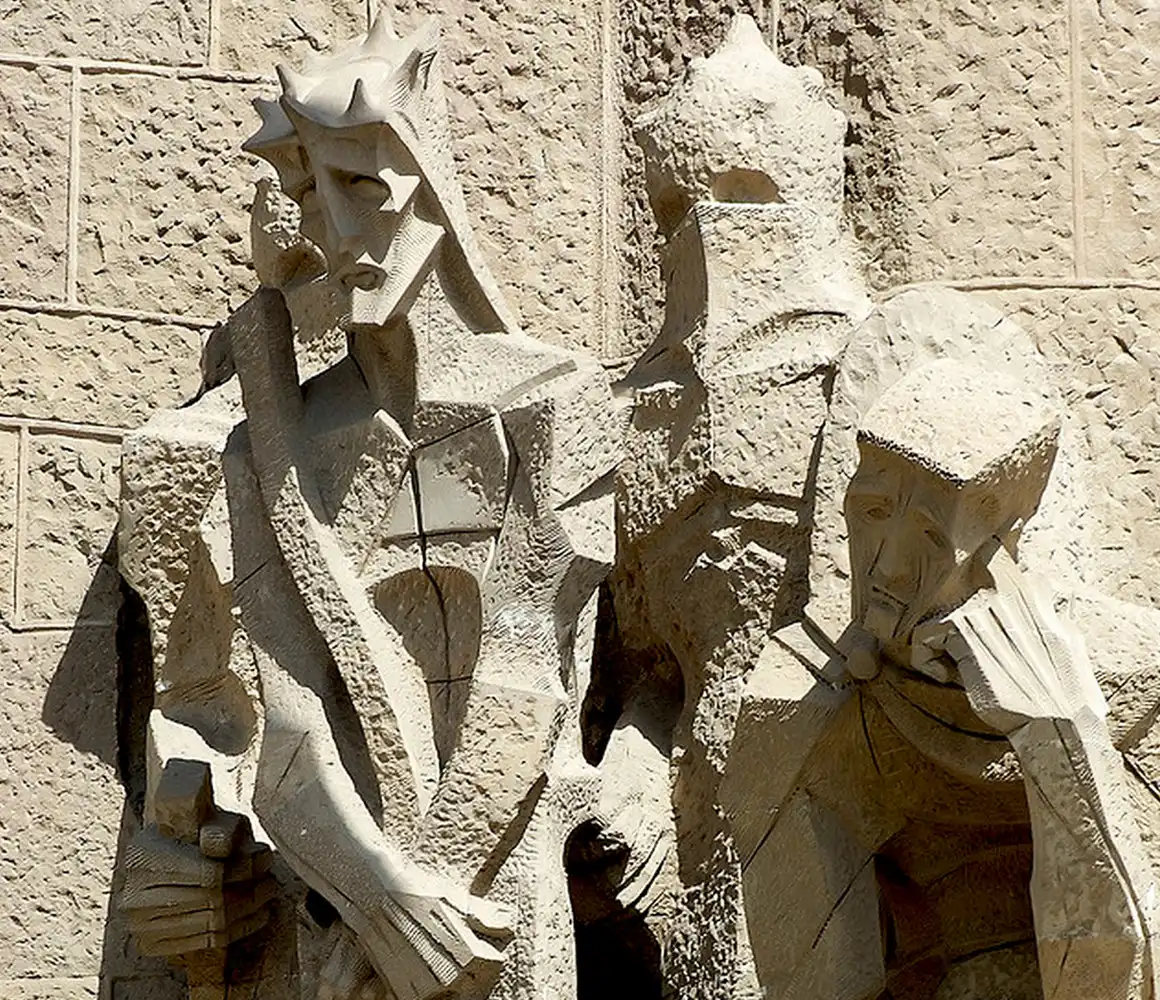
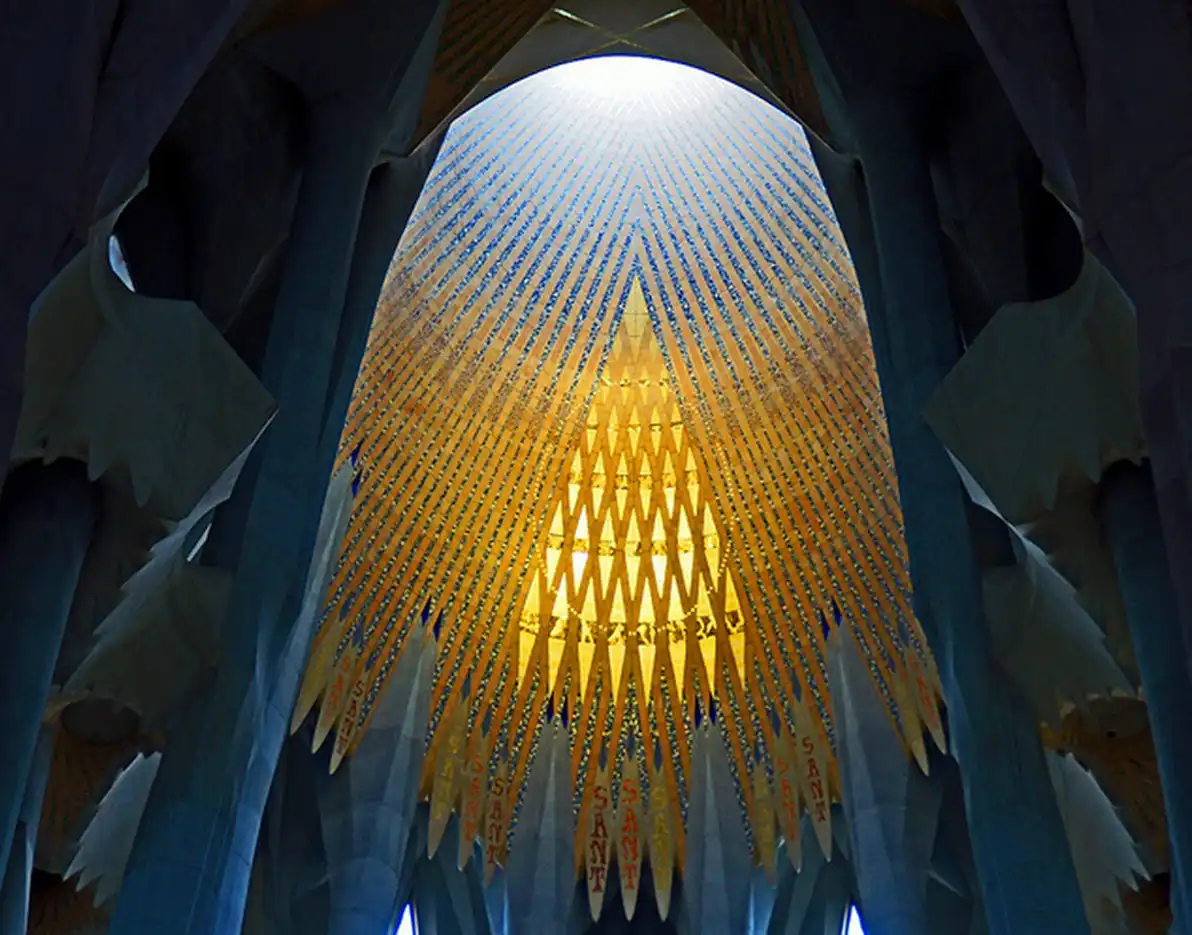
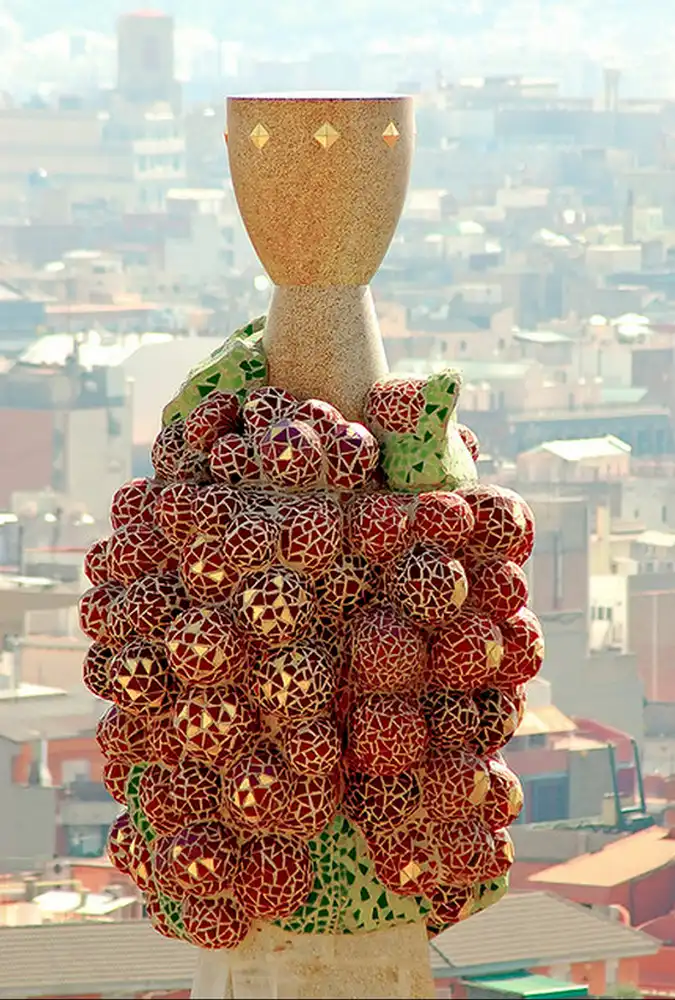
Looking ahead, the completion of Sagrada Familia will mark a benchmark in architectural innovation in terms of both design ingenuity and the organic glory of structural stone. Through the art and math of historical restoration, Gaudi’s masterpiece will continue to inspire awe and inspiration, and the structural stone will embody the sustainable resilience at the heart of one of the world’s most extraordinary architectural achievements.
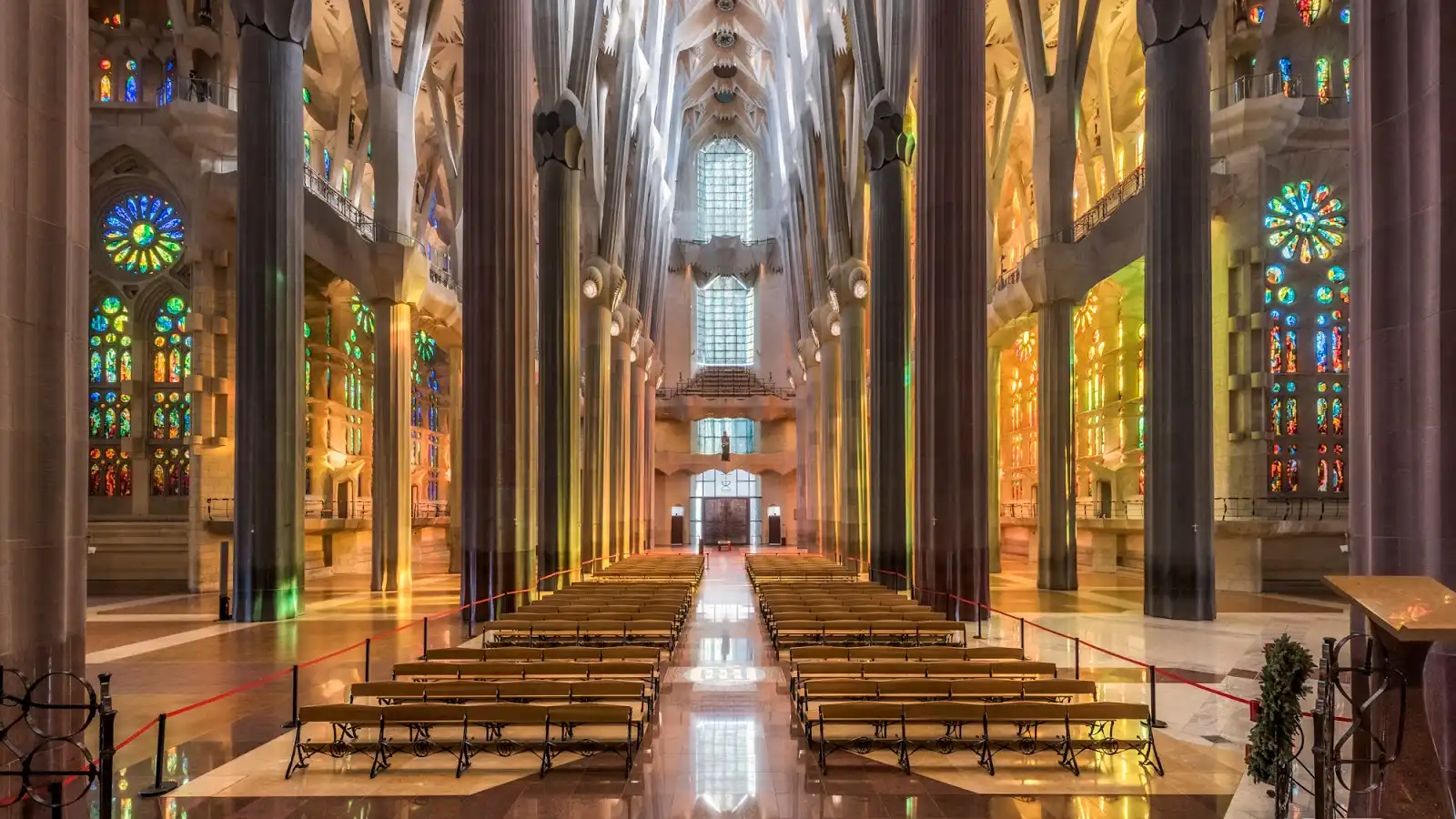
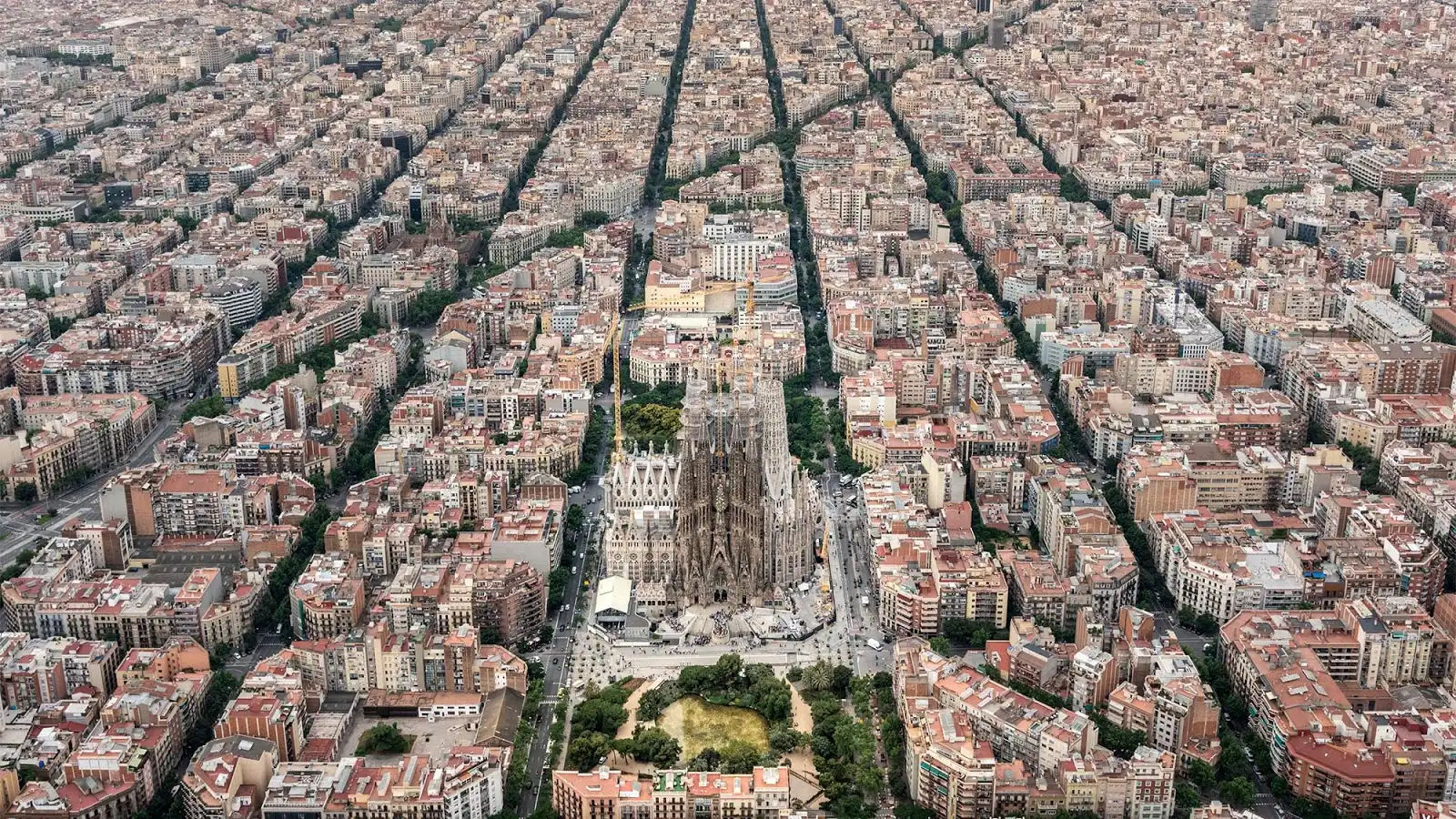
You must be logged in to comment.