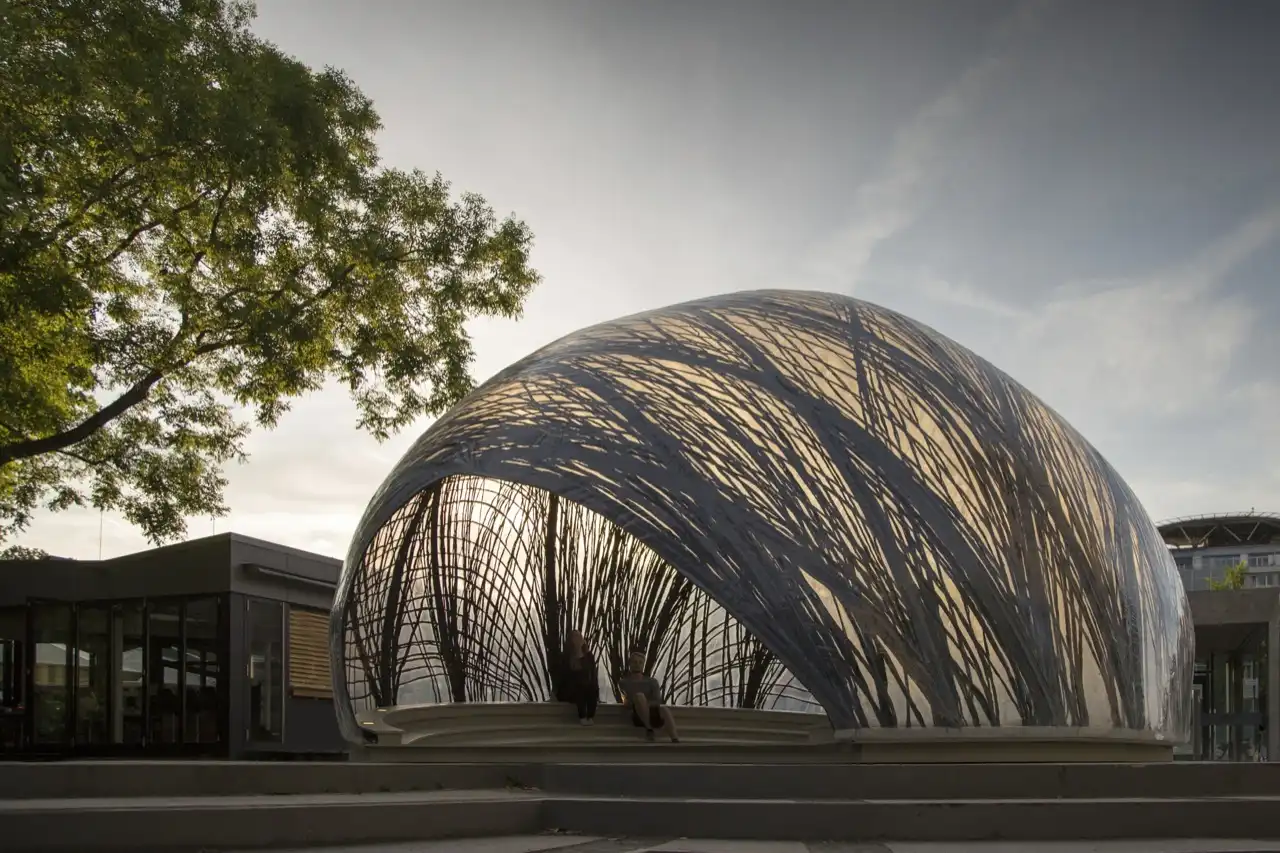
Robotic fabrication is revolutionizing the architecture industry in practice, especially for large-scale projects, as it enables architects and designers to create complex design forms, optimize material usage, and streamline the construction process.
This advanced technology allows the use of robotic arms to manufacture architectural elements with high accuracy and speed, introducing a new methodology for large-scale architectural design and construction processes.
Robotic fabrication offers practical advantages that help overcome construction, material, and design challenges.
Here are essential aspects of robotic fabrication that benefit large-scale architecture.
Large-scale architecture requires the implementation of non-standard forms, which could be challenging to achieve using traditional construction methods.
Robotic fabrication allows architects to break from conventional constraints, enabling the application of intricate and complex designs that can be executed more efficiently for large-scale architecture projects.
In large-scale projects, maintaining high precision within minimum time periods is critical. The robotic fabrication method shines in this regard, as it allows for developing consistent, repeatable precision across project components.
Robotic systems operate at high speed while maintaining consistent output quality.
Such an advanced automation process reduces human error, speeds production, and accelerates construction timelines, which is significant for complex, time-sensitive, large-scale projects.
Robotic fabrication highly supports sustainable practices in large-scale architecture, the precision of robots allows material optimization, reducing waste by using only the exact amount of material required.
In a large project, this kind of precision leads to significant savings on materials and architectural components. In this way, robotic systems can incorporate recycled materials or eco-friendly alternatives, which further reduces the environmental impact of the construction.
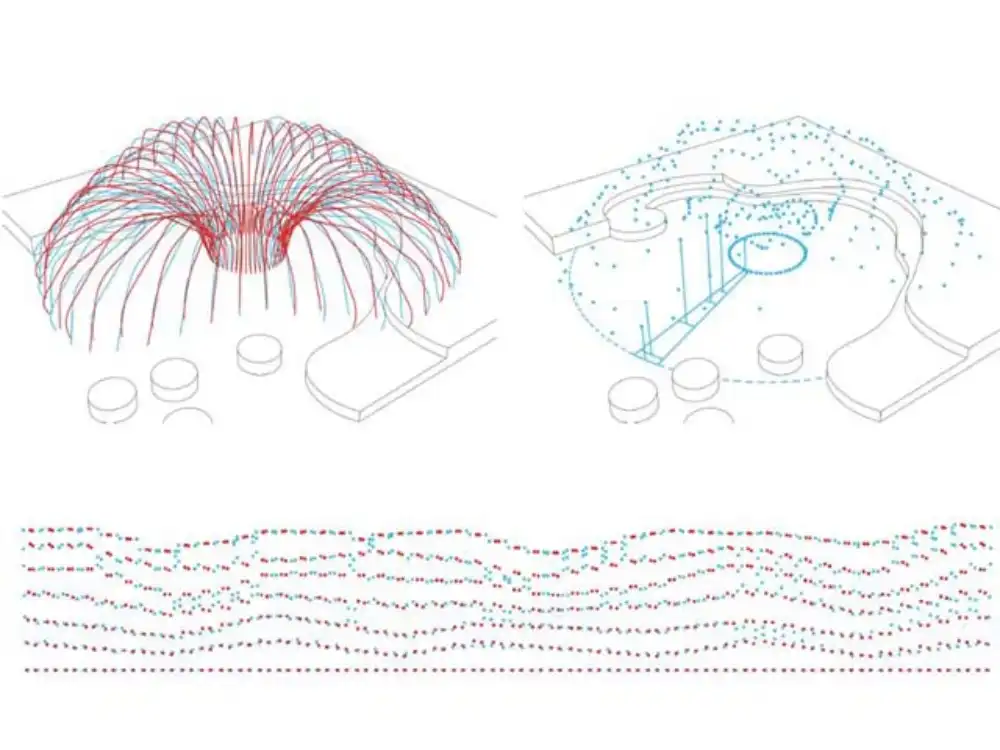
Depending on the design intention, architects could implement various workflow methods for robotic fabrication, including additive, subtractive, or other processes, but all workflows would include multiple incremental steps and setup requirements. Here’s a common workflow process of robotic fabrication for large-scale architectural projects.
The initial step in the robotic fabrication workflow is creating a design using advanced computational design tools like Rhino3D & Grasshopper.
In large-scale projects, the design must take into account the scale of the building, material considerations, and construction logistics.
By using these tools, architects can model complex geometric forms that will be later fabricated by robots.
After the design is concluded, the next step would include simulating the fabrication process, which involves evaluating how the robot operates and functions during the fabrication process.
By using Grasshopper plugins like Robots, KUKA|prc, or HAL | ROBOT PROGRAMMING & CONTROL, architects can check factors like the robot’s reach, movement, and potential errors that could occur. This step helps architects ensure that everything is in place so the robots can execute the process effectively and accurately.
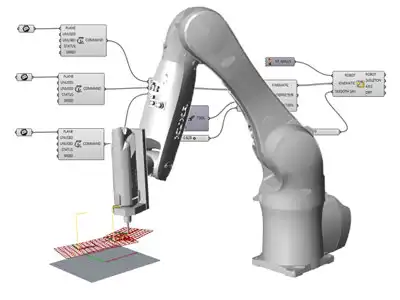
The next step is to export the design data into a format compatible with the specific robot's programming language, such as KRL or RAPID, which is to be used for generating robot toolpaths. These paths would be the routes that the robots will follow to perform the fabrication process.
For large-scale projects, it would be suitable to segment the project into smaller components that robots can operate with.
Once the programming for the robot is complete, fabrication can begin, as the robot would be set up to start performing components of such a large-scale project, including structural elements, facades, or modular systems.
Check out the PAACADEMY course, “3D-Printing Construction”, which dives into the process of preparing complex building components such as organic walls, facades, and curvy floor plans for printing.
In large-scale projects, multiple robots could work in parallel on different construction objectives to speed up the production process. For instance, one robot could do 3D printing of panels, while another would be milling complex timber joints.
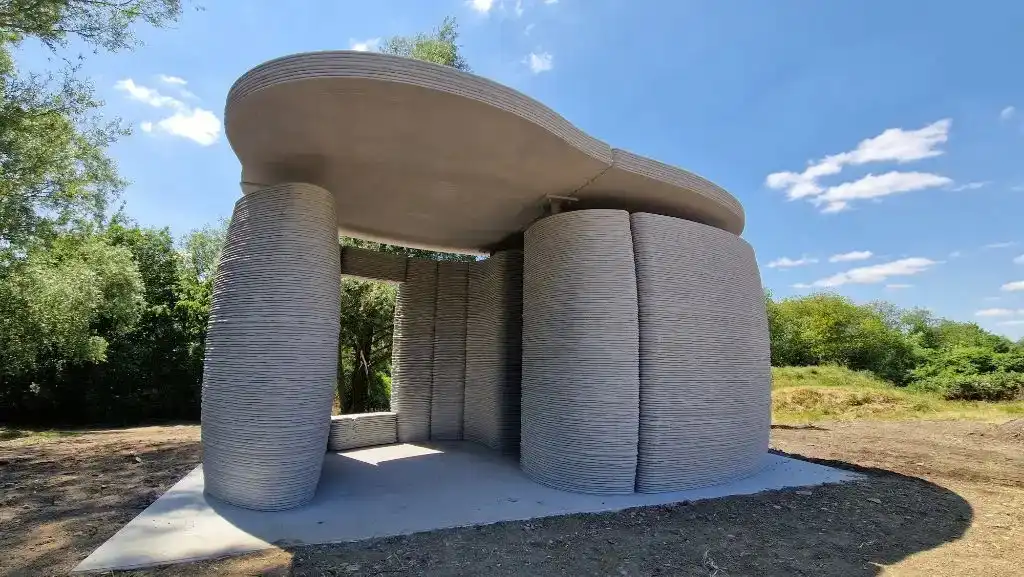
After fabrication, some outputs may need post-processing aspects, such as sanding or finishing, to meet the required specifications.
The output components can be pre-assembled off-site, allowing for efficient on-site assembly. In parallel, robots can assist with or automate aspects of the assembly process.
The final step involves installing the output components on-site. In the case of large-scale projects, it might involve an assembly of fabricated panels or other custom-designed components.
As robots could also assist with the process of lifting heavy elements, the overall installation would improve in accuracy, safety, and accelerate the construction timeline.
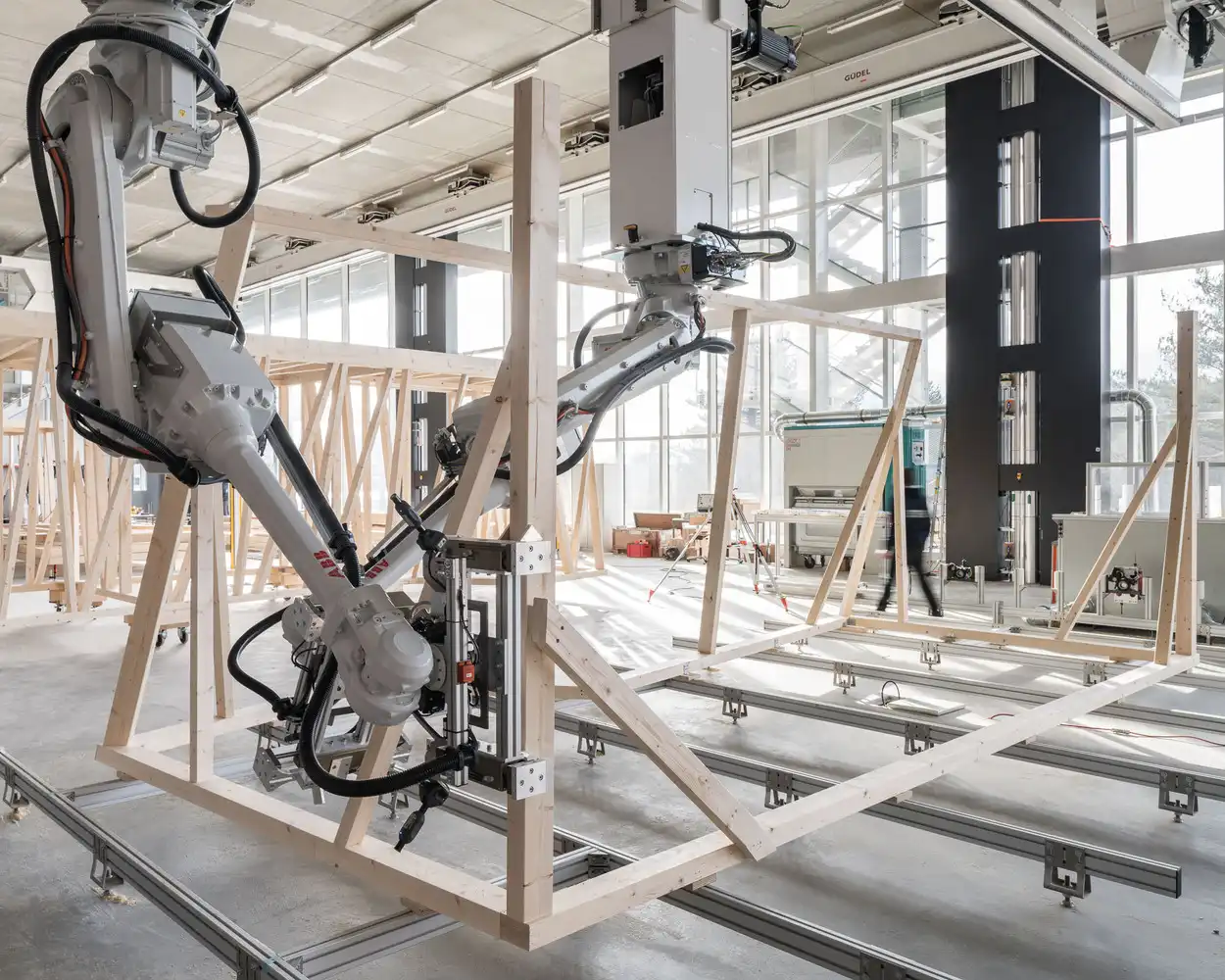
Located in Dübendorf, Switzerland, DFAB HOUSE stands as a groundbreaking architectural project that showcases how robotic fabrication is transforming large-scale architectural construction methods with advanced automation, precision, and sustainability aspects.
DFAB HOUSE is a multi-story residential unit that is conceptualized to leverage such new architectural technologies of robot-assisted fabrication and 3D printing as part of the construction method.
The building’s ceiling, “Smart Slab”, was created using 3D-printed formwork and computational design, allowing for a complex geometry that would be nearly impossible to form conventionally. The slab was also structurally optimized, offering significant weight reduction and material efficiency compared to traditional concrete slabs.
The Mesh Mould is an S-shaped, curvilinear wall constructed using robotic arms that fabricated custom steel reinforcement meshes. These meshes acted both as formwork and as structural reinforcement, enabling the concrete to be poured directly into the mesh without traditional molds. The Mesh Mould demonstrates how robotic precision can achieve material efficiency and complex design simultaneously.
Robotic systems assembled the timber wall structures using precision joinery, guided by computational design. Each joint was custom-calculated to ensure structural stability. The timber elements were prefabricated off-site, which reduced construction waste, improved accuracy, and contributed to a more sustainable assembly process.
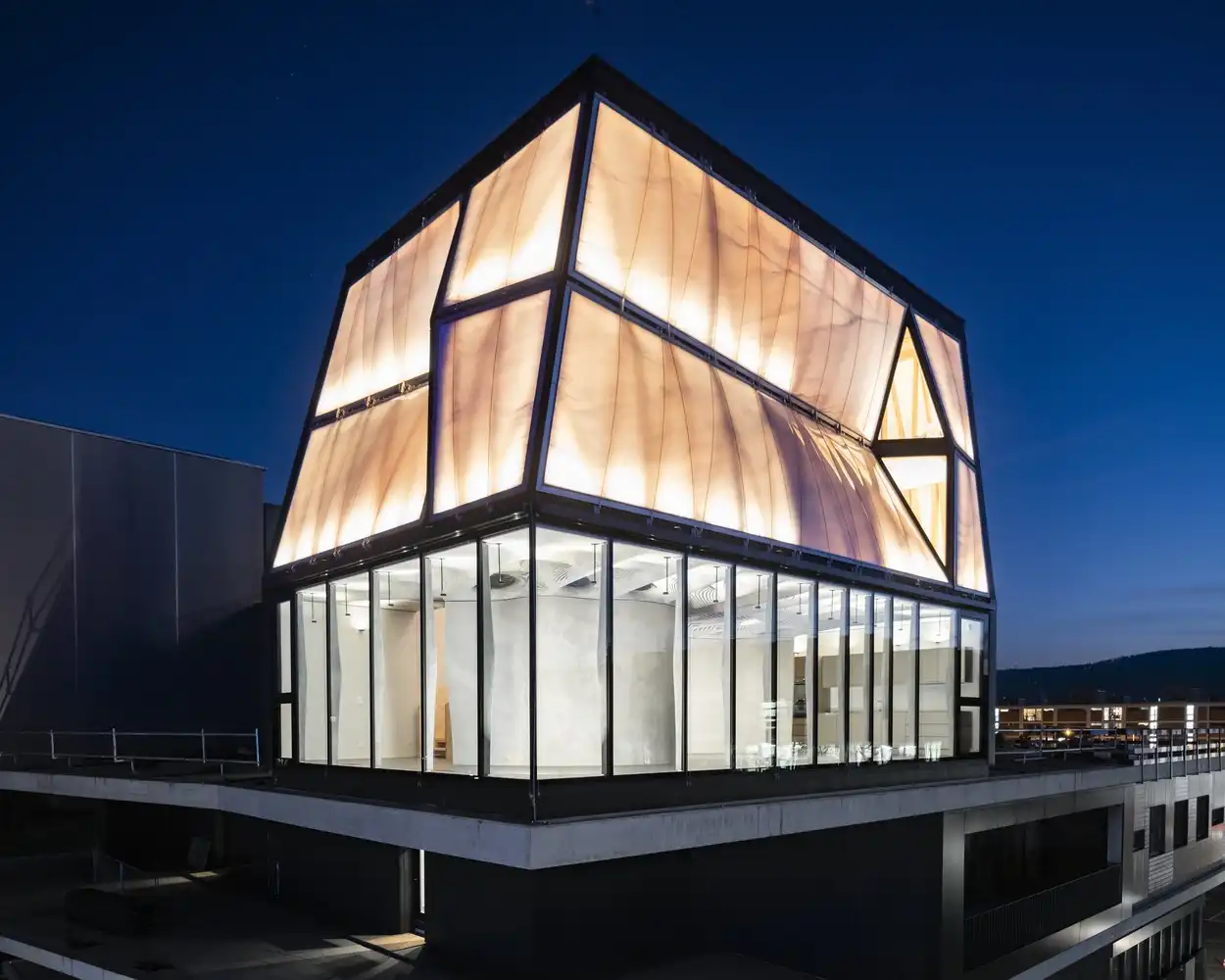
Robotic fabrication offers groundbreaking practical possibilities for large-scale architecture, allowing flexibility, precision, material savings, and enhanced efficiency.
Robotic systems streamline the construction process, enabling architects to push the boundaries in architectural design and construction.
As technology continues to evolve, robotic fabrication could play an even more integral role in large-scale projects, helping to bring more sustainable, innovative, and cost-efficient solutions to the architecture industry.
You must be logged in to comment.